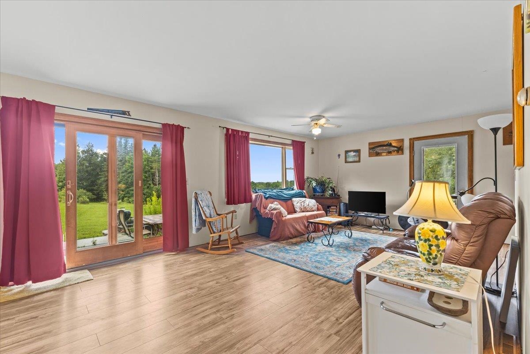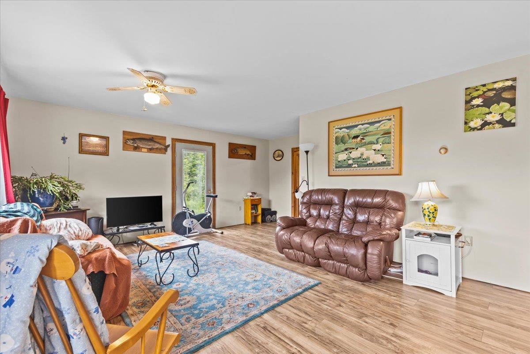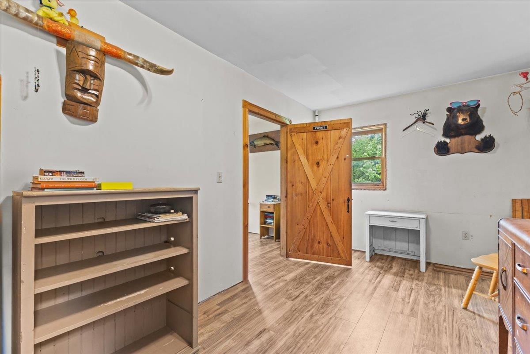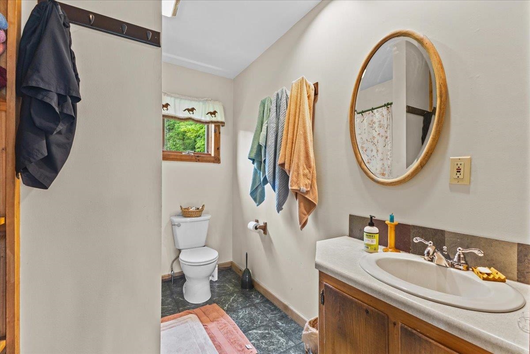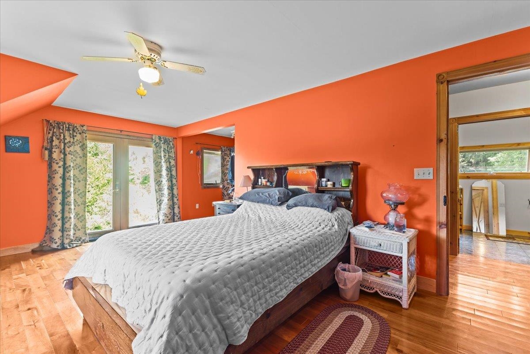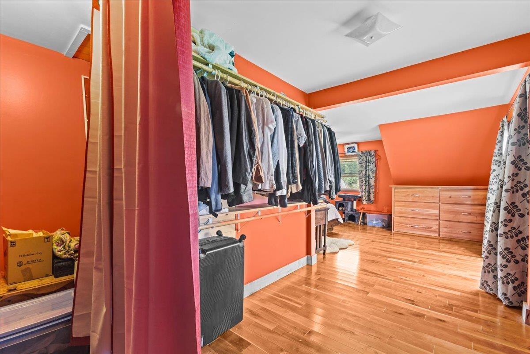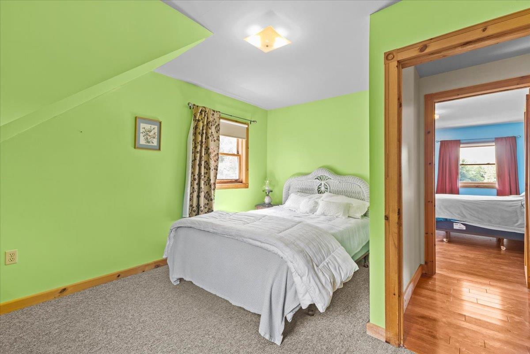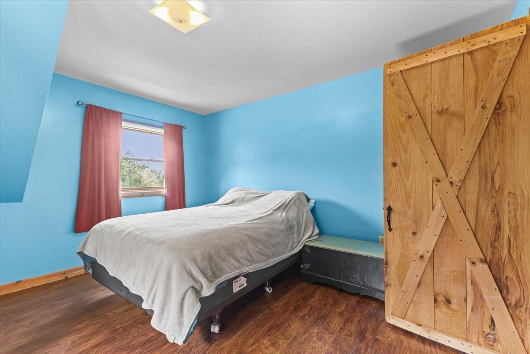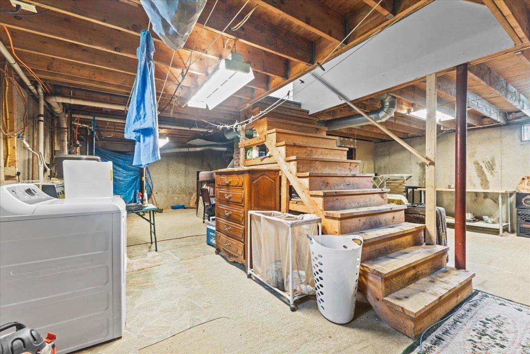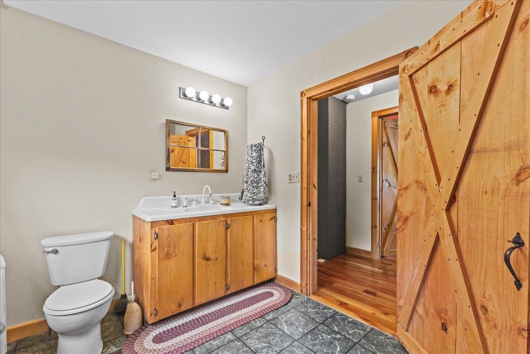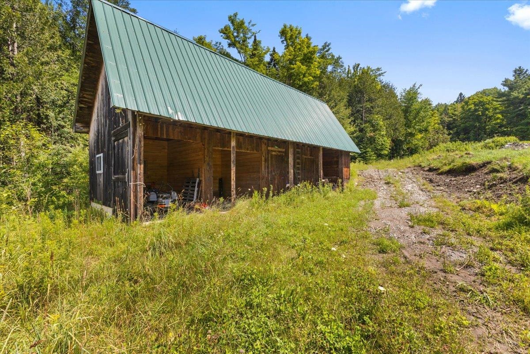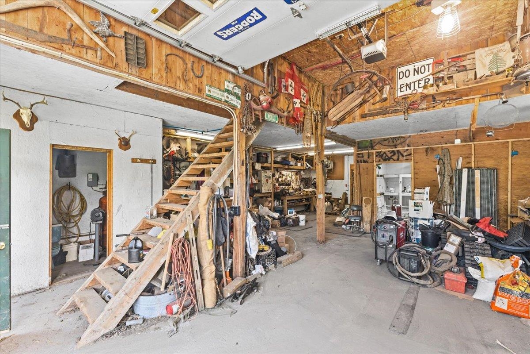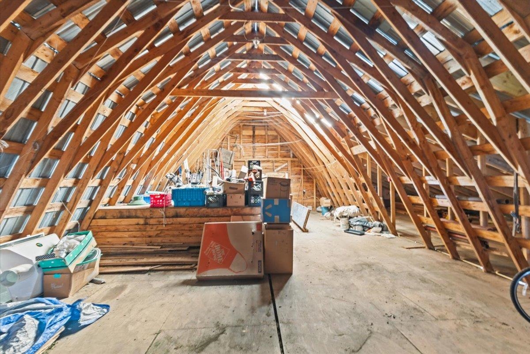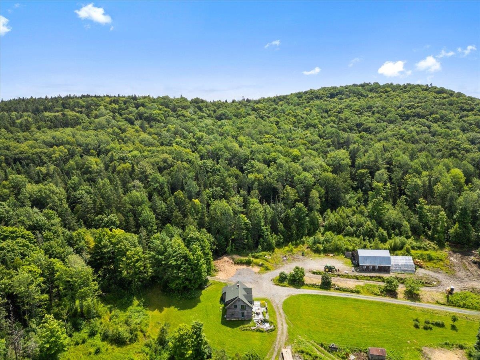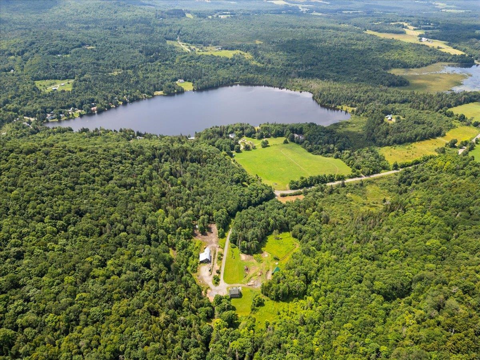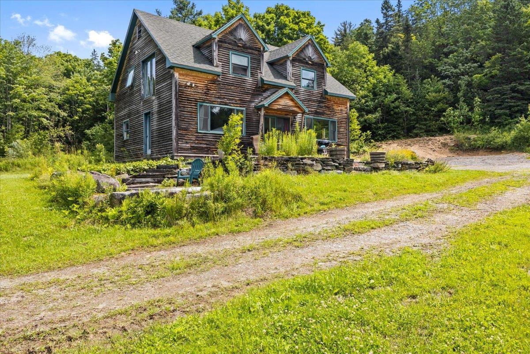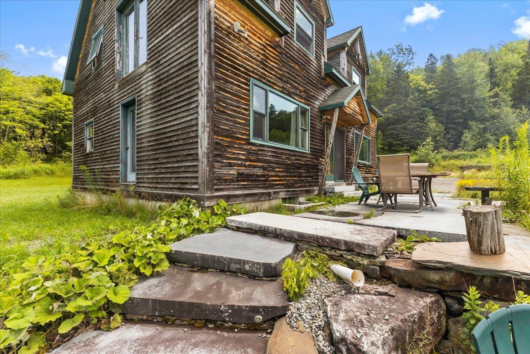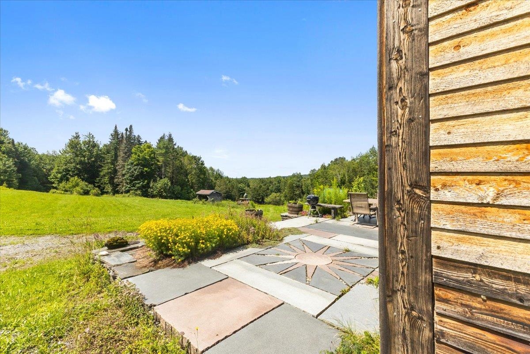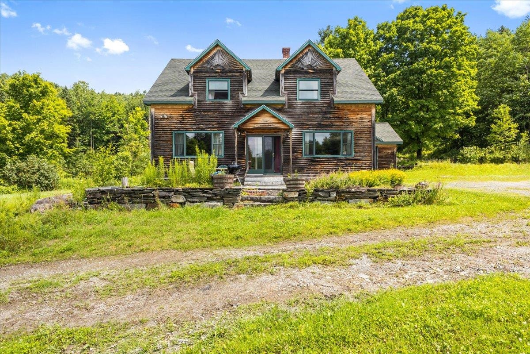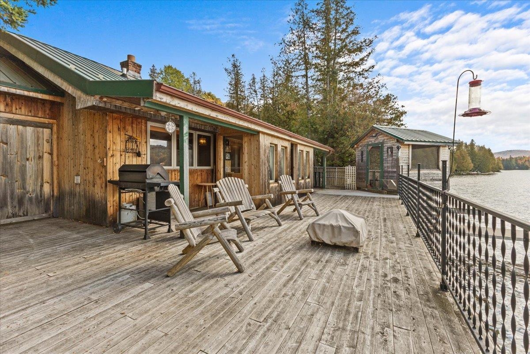1 of 24
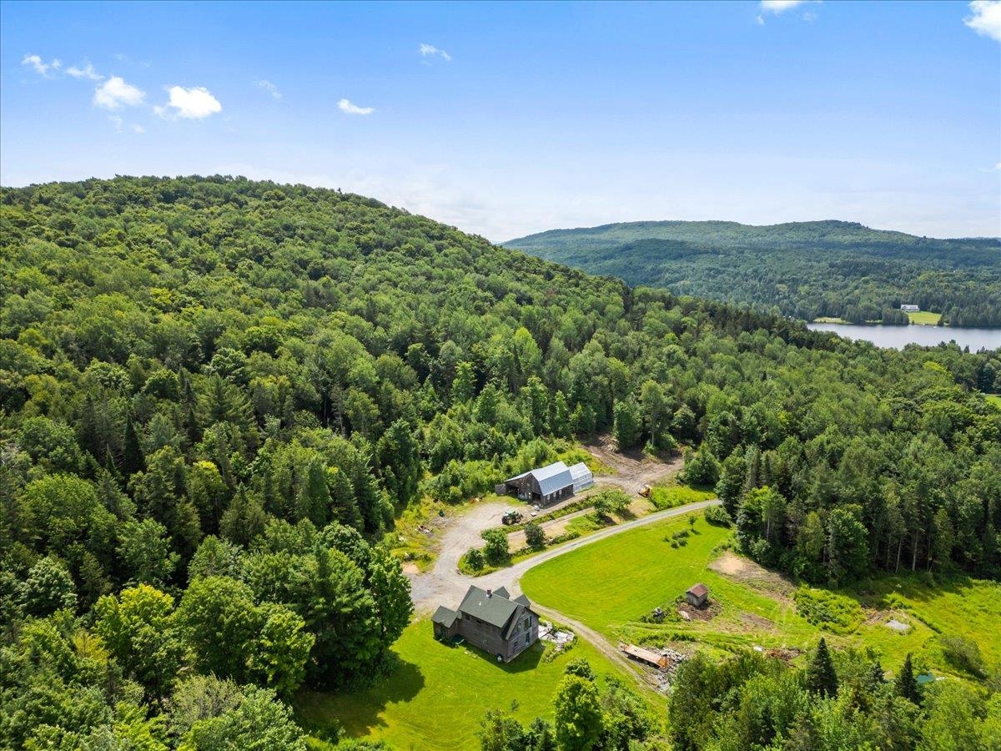

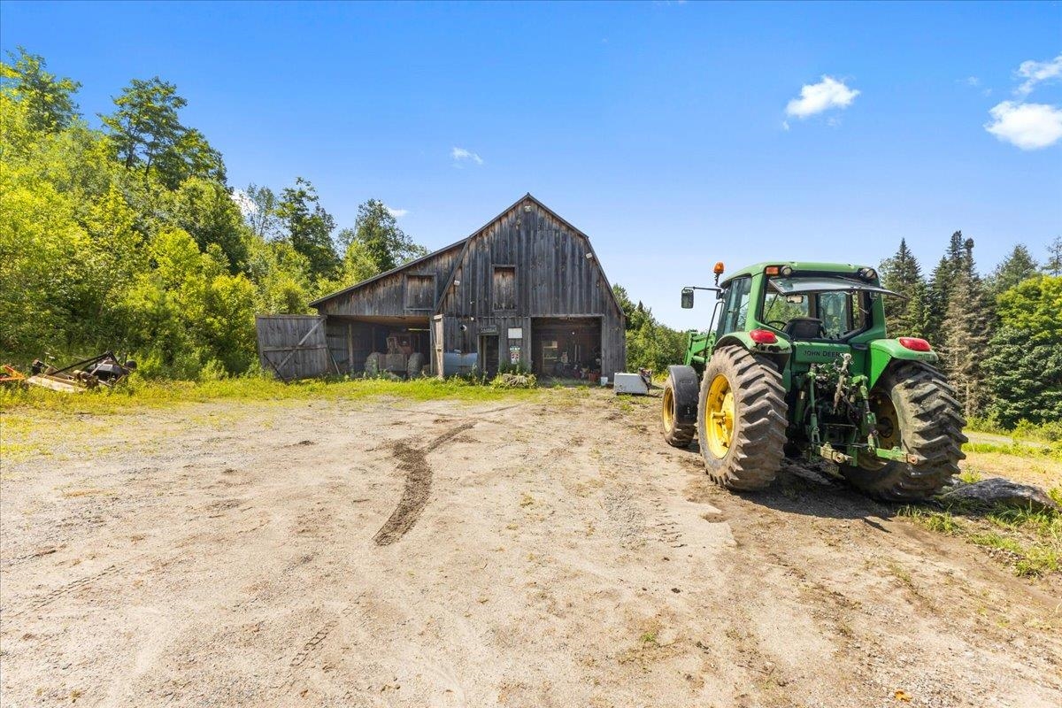
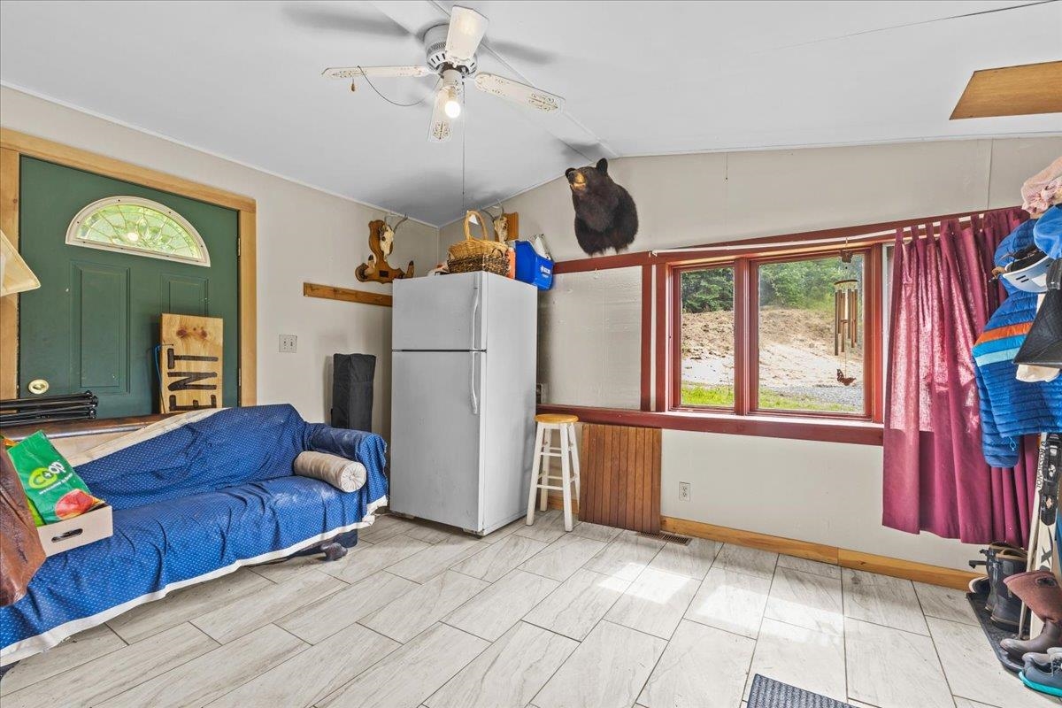
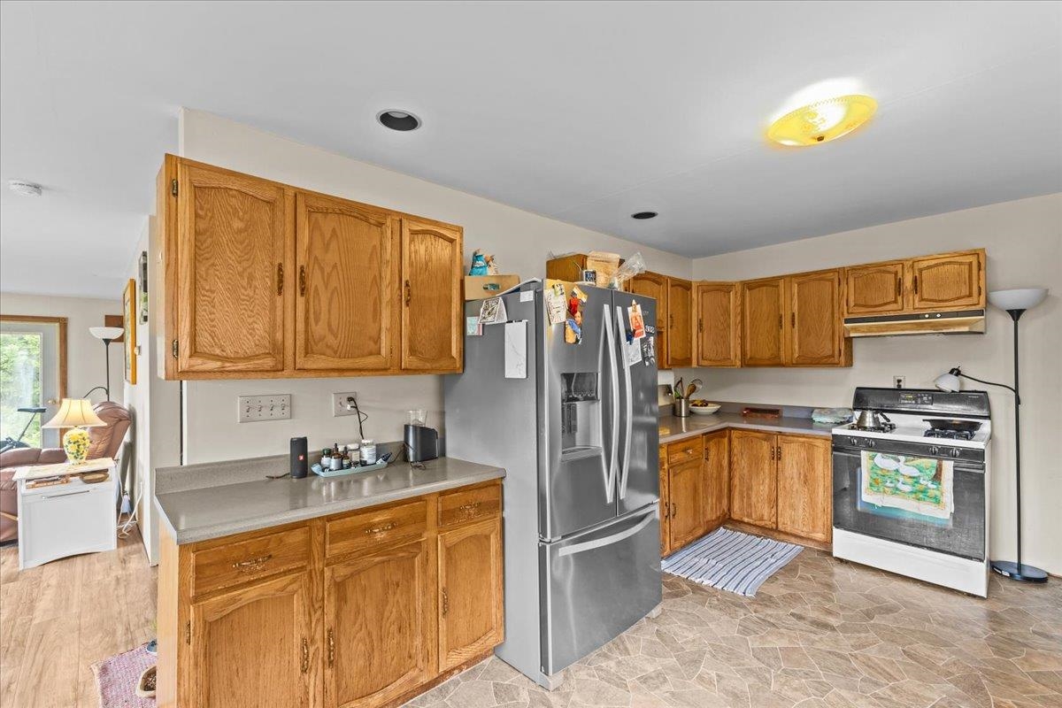
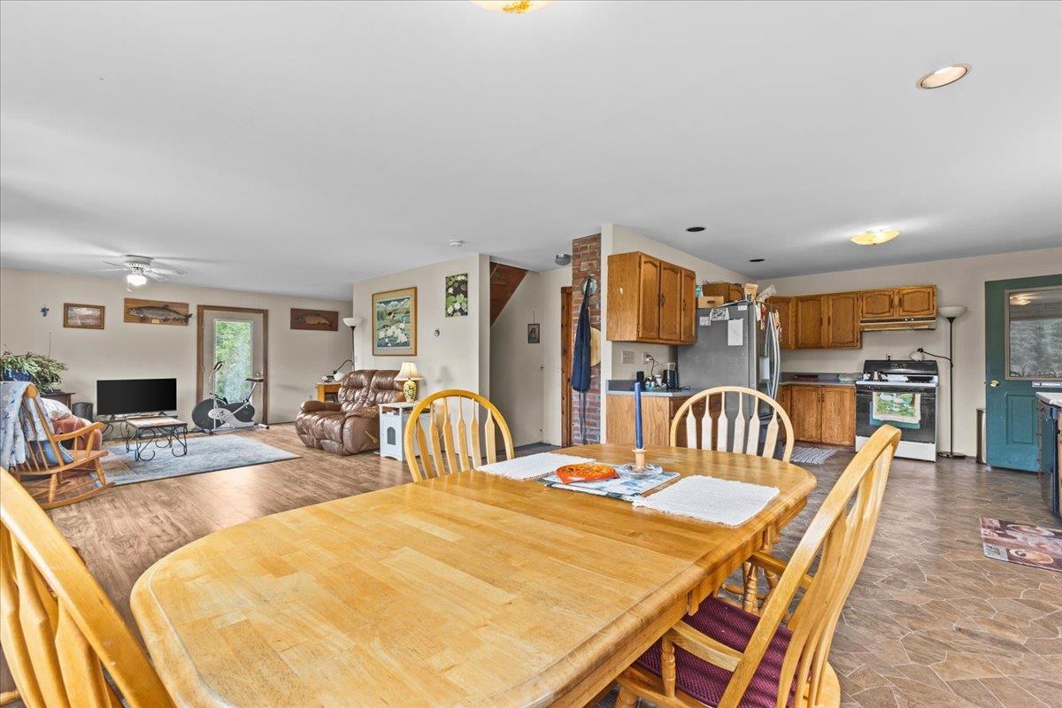
General Property Information
- Property Status:
- Active
- Price:
- $549, 000
- Assessed:
- $0
- Assessed Year:
- County:
- VT-Orleans
- Acres:
- 27.00
- Property Type:
- Single Family
- Year Built:
- 1992
- Agency/Brokerage:
- Flex Realty Group
Flex Realty - Bedrooms:
- 3
- Total Baths:
- 2
- Sq. Ft. (Total):
- 1932
- Tax Year:
- Taxes:
- $0
- Association Fees:
A delightful Cape located in the picturesque setting of Glover, Vermont, just a stone's throw from Daniels Pond. This inviting home boasts 3 bedrooms and 1.5 baths, ideal for families or those seeking a serene retreat. Step inside to a spacious open living area, perfect for both relaxing and entertaining. The first floor features a full bath and a cozy den, offering ample space for all your needs. The full concrete basement provides additional storage or potential for further customization. Upstairs, the primary bedroom is a true sanctuary with a huge walk-in closet. The half bath is generously sized, providing the option to add a tub if desired. Two more bedrooms complete the second floor, offering plenty of room for family or guests. Outside, enjoy Vermont summers on the charming stone patio. For the green thumb, start your garden early in the well-equipped greenhouse. The versatile outbuildings are perfect for housing animals or providing additional storage space. This Cape in Glover is a must-Come take a look and imagine the possibilities! More land is available. Call for more details. Property listed with 80 acres and hunting camp MLS #5006806
Interior Features
- # Of Stories:
- 1.5
- Sq. Ft. (Total):
- 1932
- Sq. Ft. (Above Ground):
- 1932
- Sq. Ft. (Below Ground):
- 0
- Sq. Ft. Unfinished:
- 1008
- Rooms:
- 7
- Bedrooms:
- 3
- Baths:
- 2
- Interior Desc:
- Ceiling Fan, Dining Area, Kitchen/Dining, Natural Light, Walk-in Closet, Laundry - Basement
- Appliances Included:
- Dishwasher, Dryer, Range - Gas, Refrigerator, Washer, Exhaust Fan
- Flooring:
- Carpet, Hardwood, Laminate, Vinyl
- Heating Cooling Fuel:
- Oil
- Water Heater:
- Basement Desc:
- Concrete, Full
Exterior Features
- Style of Residence:
- Cape
- House Color:
- Time Share:
- No
- Resort:
- Exterior Desc:
- Exterior Details:
- Barn, Building, Patio, Shed, Greenhouse
- Amenities/Services:
- Land Desc.:
- Agricultural, Country Setting, Hilly, Recreational, Wooded
- Suitable Land Usage:
- Roof Desc.:
- Shingle
- Driveway Desc.:
- Gravel
- Foundation Desc.:
- Concrete
- Sewer Desc.:
- 1000 Gallon
- Garage/Parking:
- Yes
- Garage Spaces:
- 2
- Road Frontage:
- 547
Other Information
- List Date:
- 2024-07-18
- Last Updated:
- 2024-10-23 19:04:58


