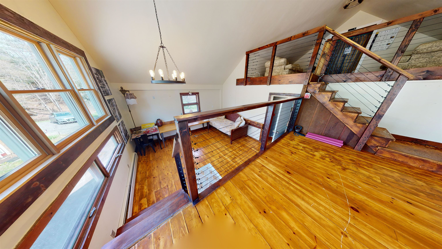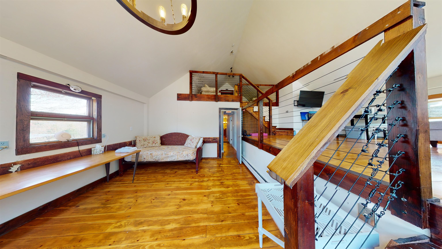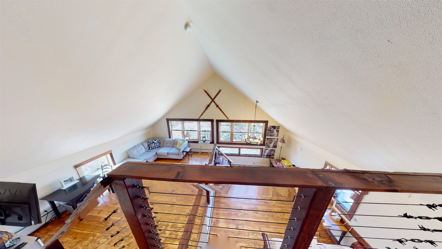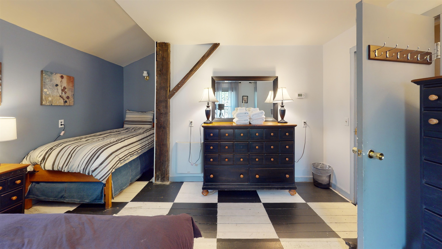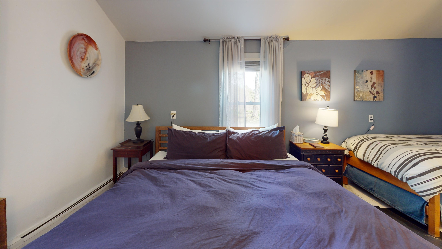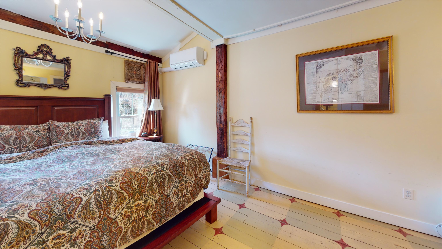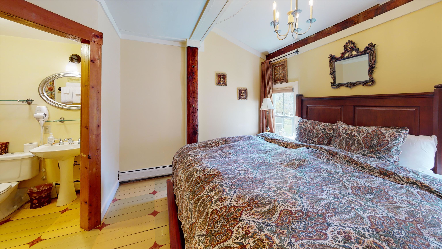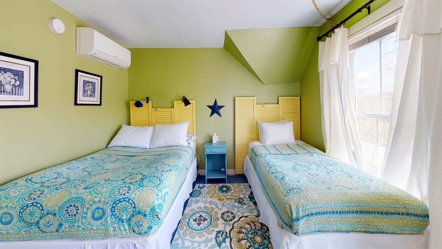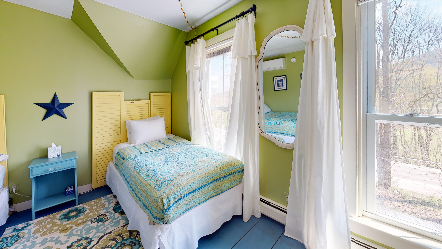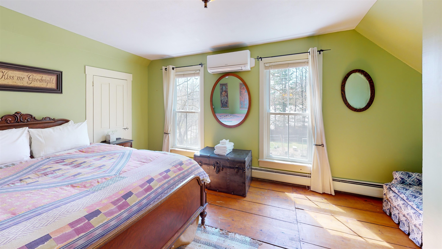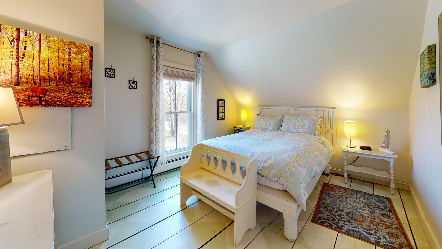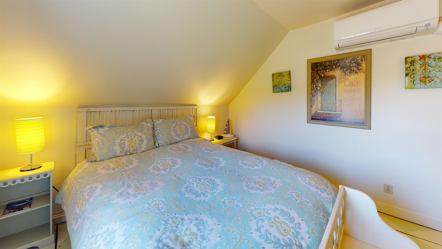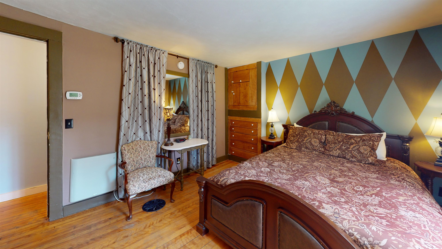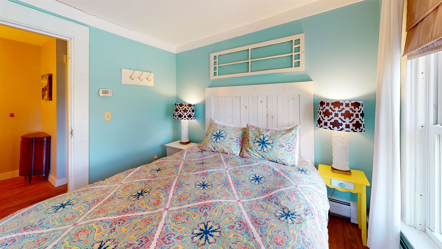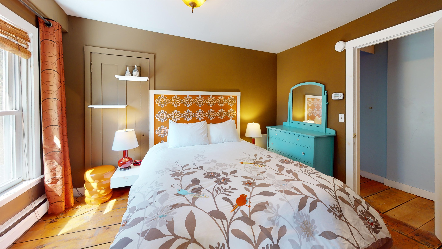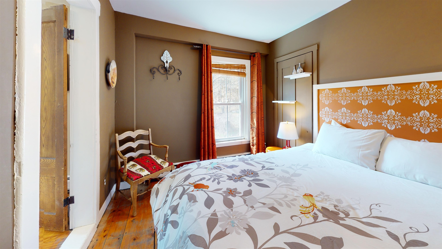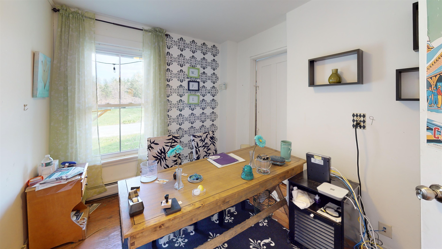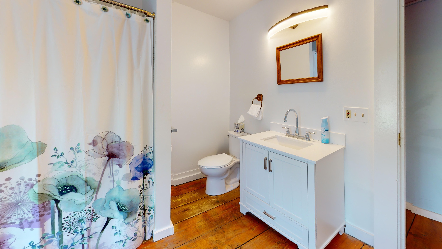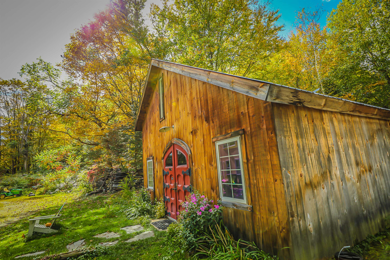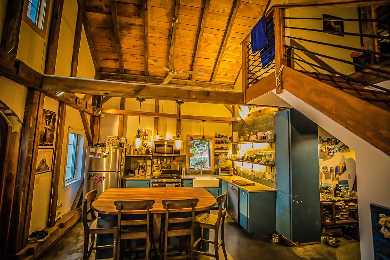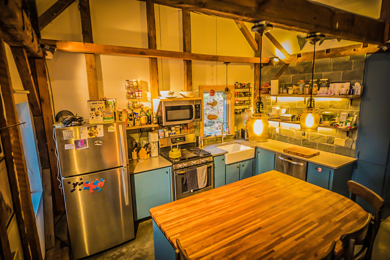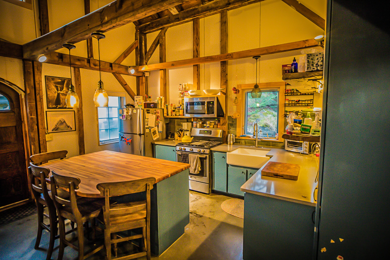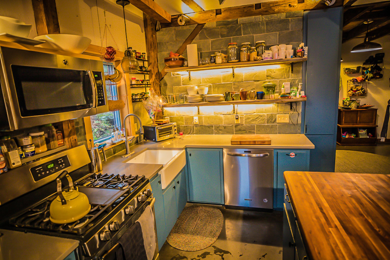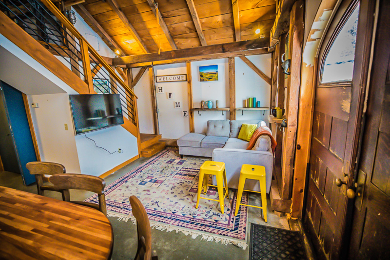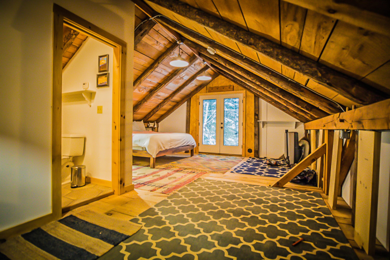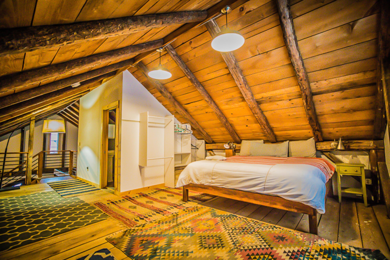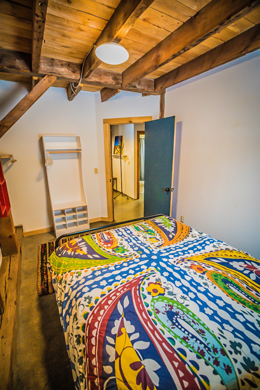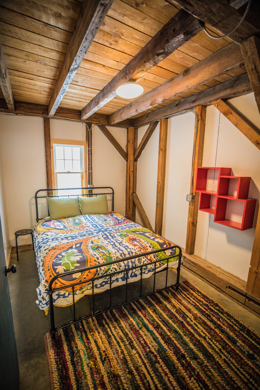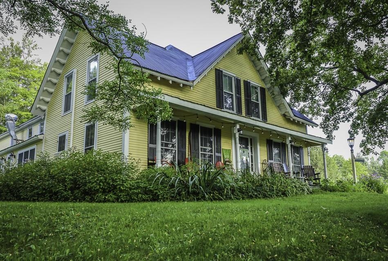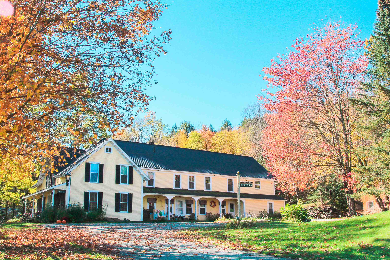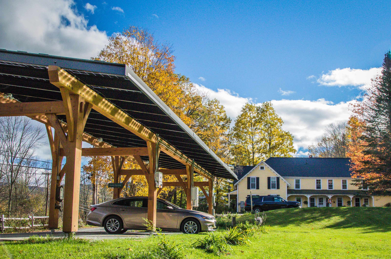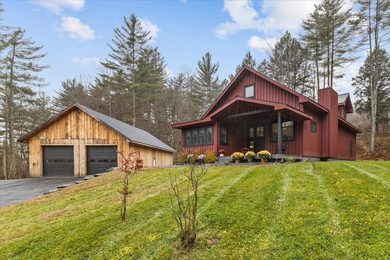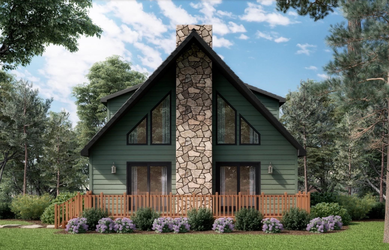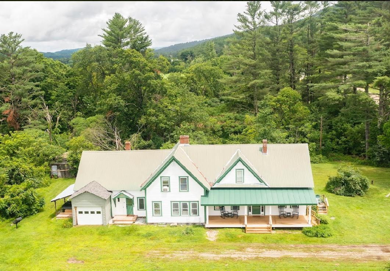1 of 38

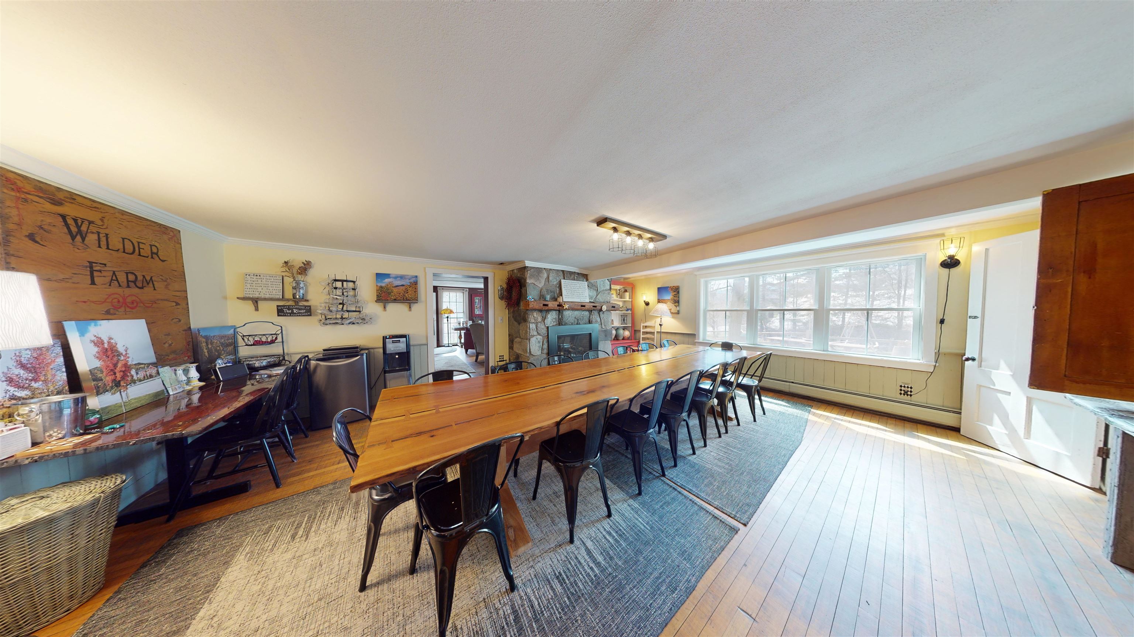
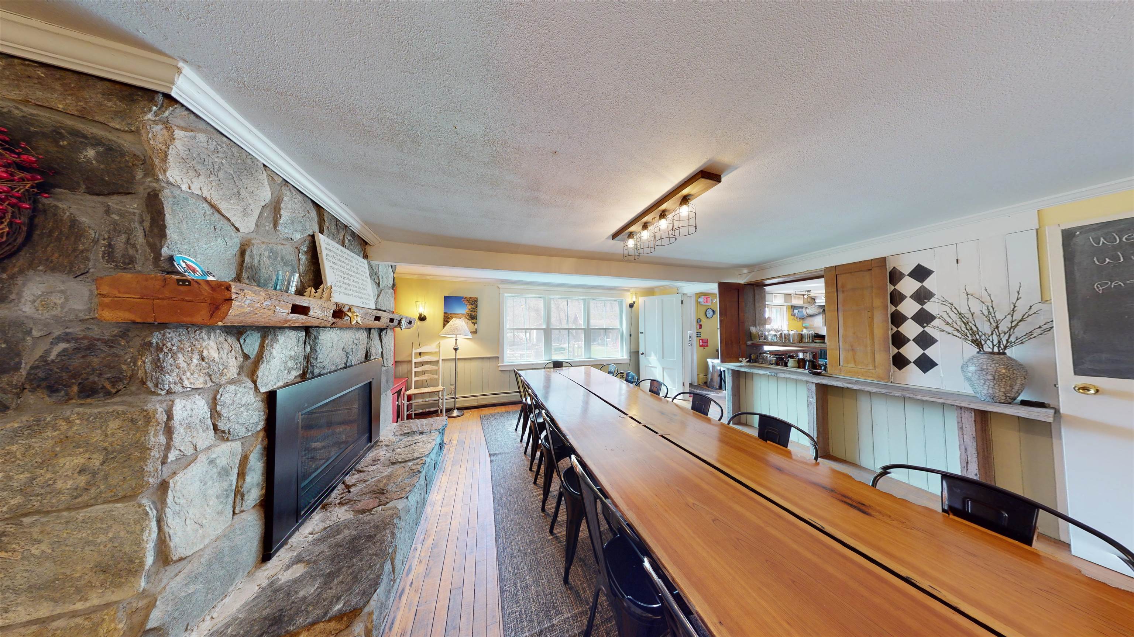
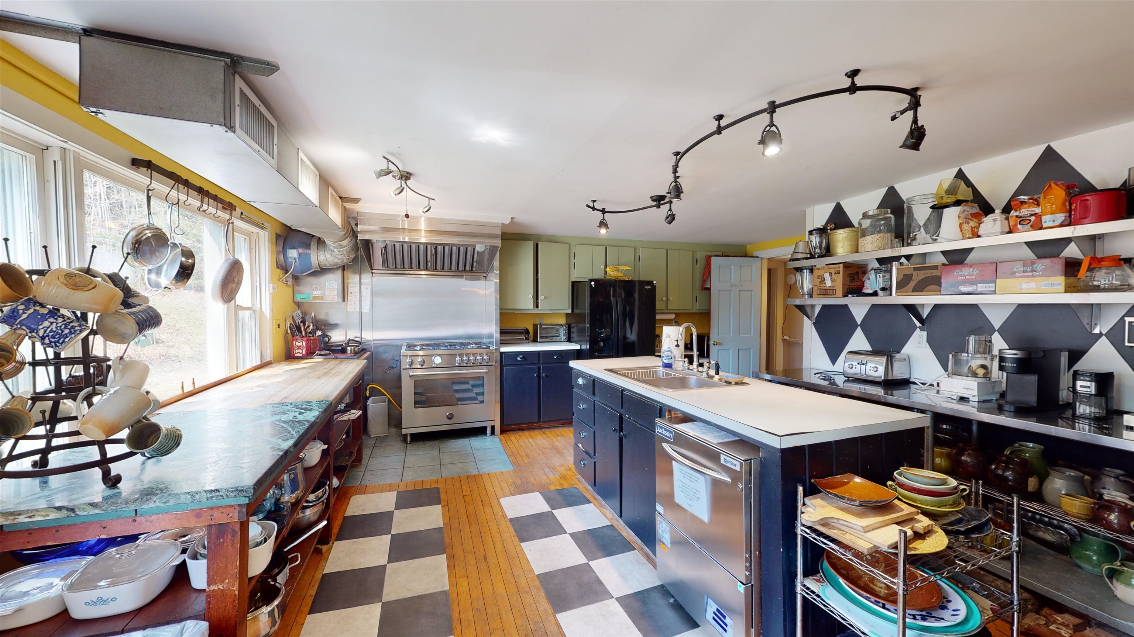
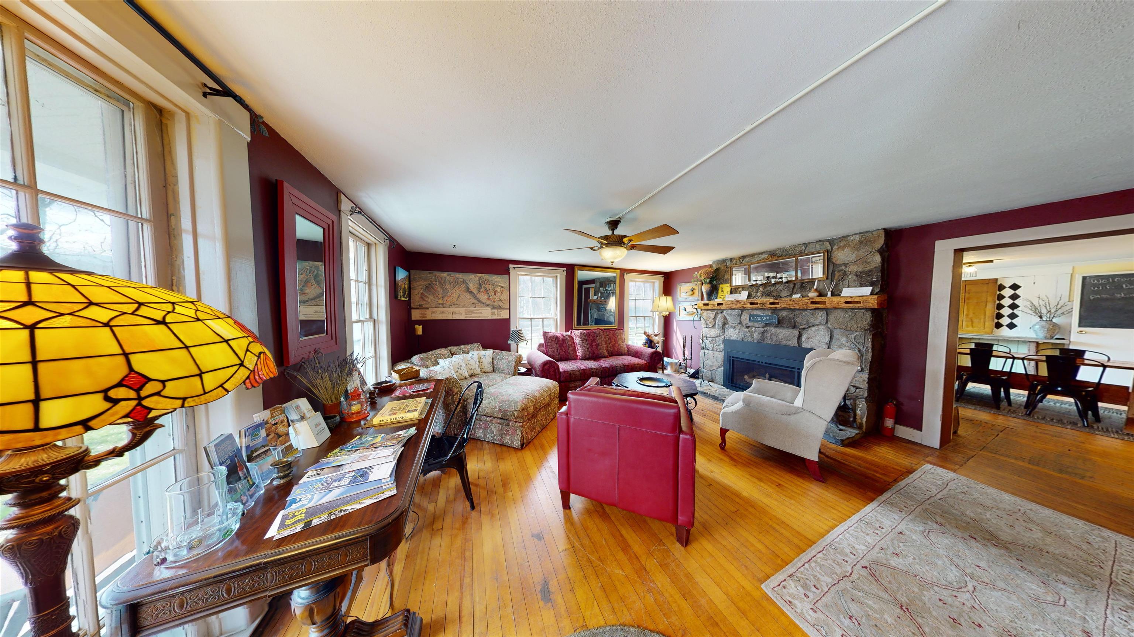
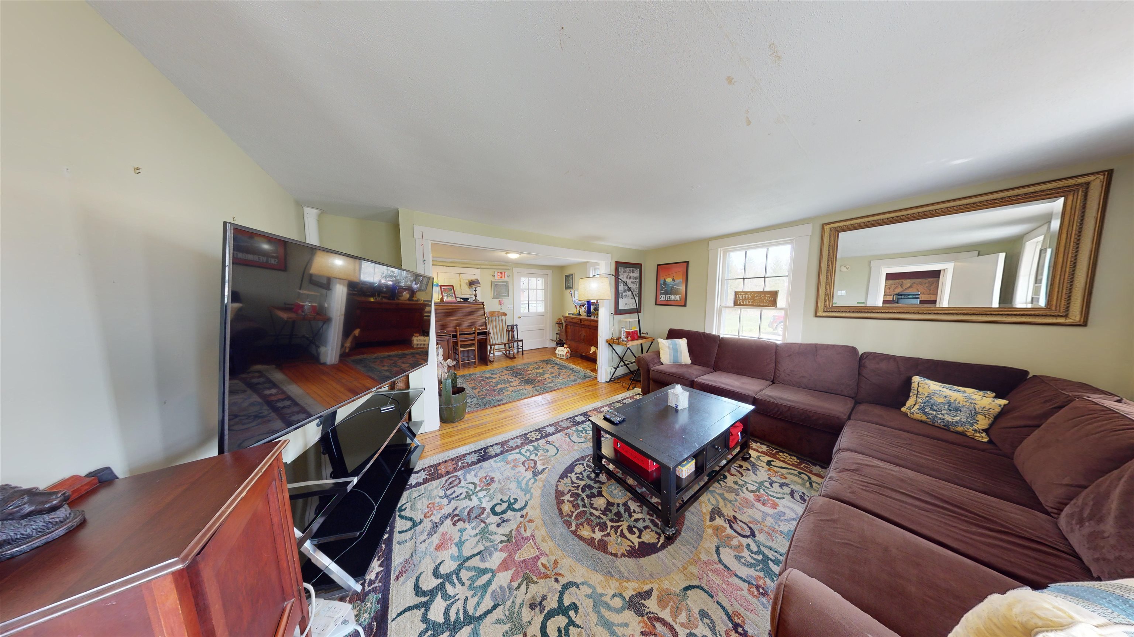
General Property Information
- Property Status:
- Active
- Price:
- $1, 169, 000
- Assessed:
- $0
- Assessed Year:
- County:
- VT-Washington
- Acres:
- 3.30
- Property Type:
- Single Family
- Year Built:
- 1859
- Agency/Brokerage:
- Matt Havers
Flat Fee Real Estate - Bedrooms:
- 10
- Total Baths:
- 11
- Sq. Ft. (Total):
- 6199
- Tax Year:
- 2024
- Taxes:
- $17, 891
- Association Fees:
Incredible opportunity to own a historic and profitable rental property in the quaint Mad River Valley. A short drive to iconic ski areas, incredible restaurants and all the recreational opportunities one could ask for. This app. 5, 500 sq. foot former bed and breakfast facility boasts a strong recent track record as a vacation rental. There are 9 bedrooms, 8 full baths, 2 half baths to accommodate large family and group gatherings. Coupled with numerous sitting rooms, a large multi-purpose room upstairs and a fantastic dining room and kitchen. The facility oozes old-Vermont farmhouse charm, but has been retrofitted for energy efficiency with mini-split units in each bedroom, energy efficient insulation work has been completed, as well as updated HVAC and fireplace inserts. Solar power, parking for EV's and a wonderful outdoor garden space are all waiting your personal touch. There is an additional caretaker's cabin with 2 br, 2ba and a loft to compliment the larger facility. This caretaker cabin is currently leased to tenants who help manage the facility through July 2025. This is a solid investment for a family, or group of families who enjoy skiing, biking, great food and all the incredible opportunities that the Vermont lifestyle affords.
Interior Features
- # Of Stories:
- 2
- Sq. Ft. (Total):
- 6199
- Sq. Ft. (Above Ground):
- 6199
- Sq. Ft. (Below Ground):
- 0
- Sq. Ft. Unfinished:
- 1860
- Rooms:
- 19
- Bedrooms:
- 10
- Baths:
- 11
- Interior Desc:
- Appliances Included:
- Flooring:
- Heating Cooling Fuel:
- Gas - LP/Bottle, Oil
- Water Heater:
- Basement Desc:
- Unfinished
Exterior Features
- Style of Residence:
- Colonial
- House Color:
- Time Share:
- No
- Resort:
- Exterior Desc:
- Exterior Details:
- Amenities/Services:
- Land Desc.:
- Landscaped, Major Road Frontage, Wooded
- Suitable Land Usage:
- Roof Desc.:
- Metal
- Driveway Desc.:
- Crushed Stone
- Foundation Desc.:
- Block, Concrete, Stone
- Sewer Desc.:
- Private, Septic
- Garage/Parking:
- No
- Garage Spaces:
- 0
- Road Frontage:
- 411
Other Information
- List Date:
- 2024-07-18
- Last Updated:
- 2024-07-18 20:06:56


