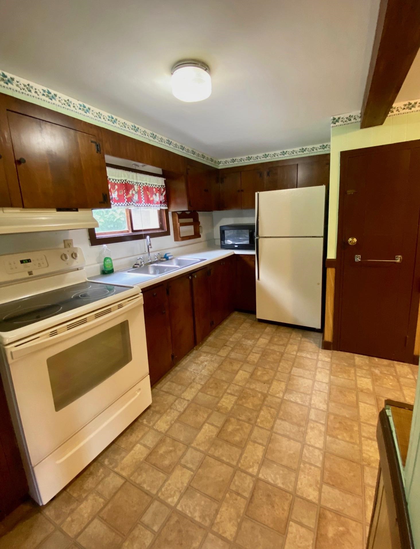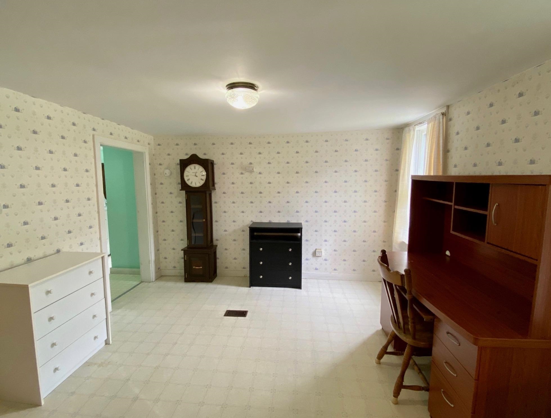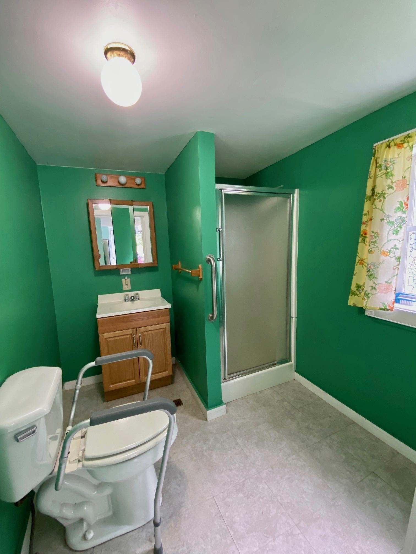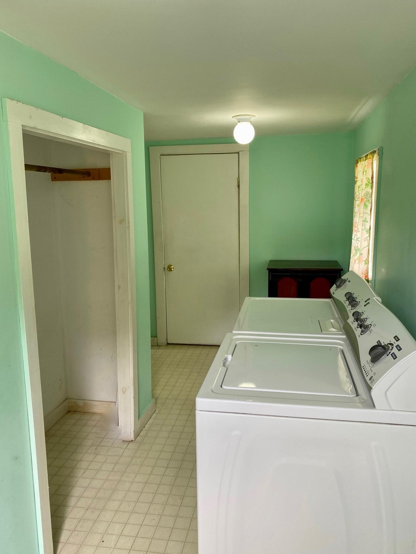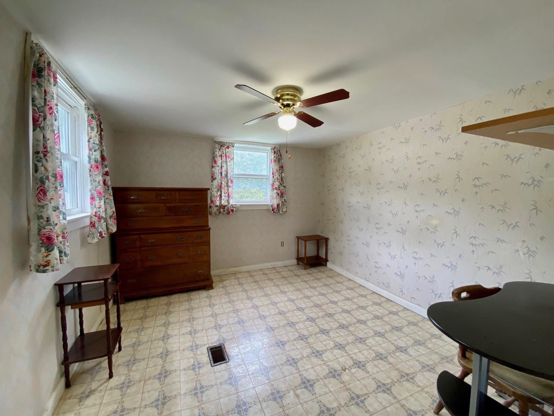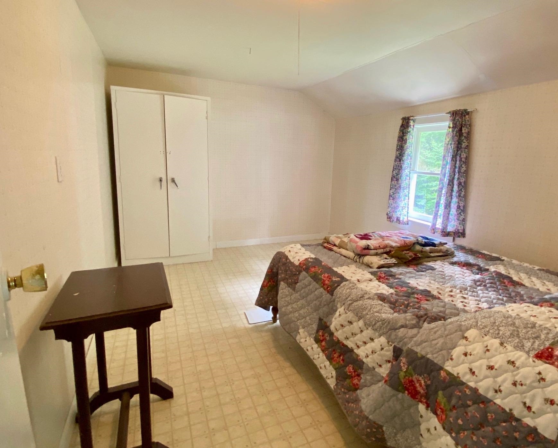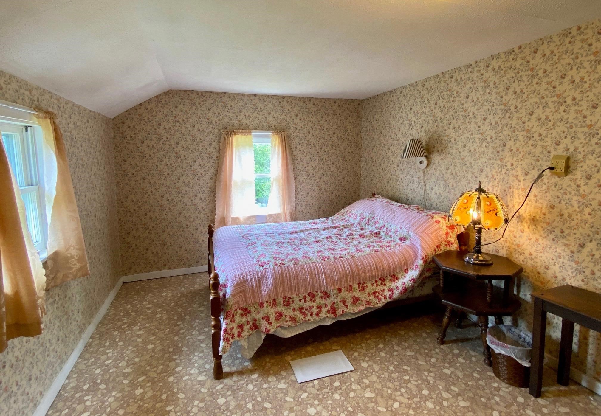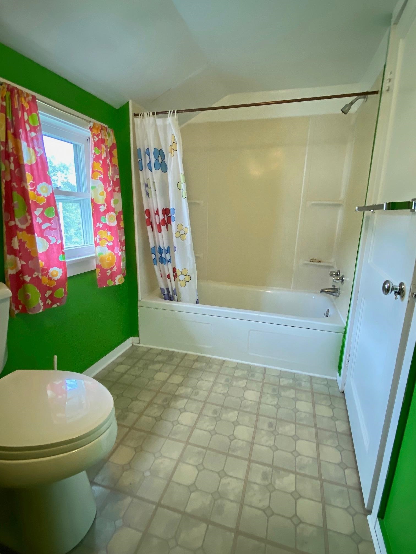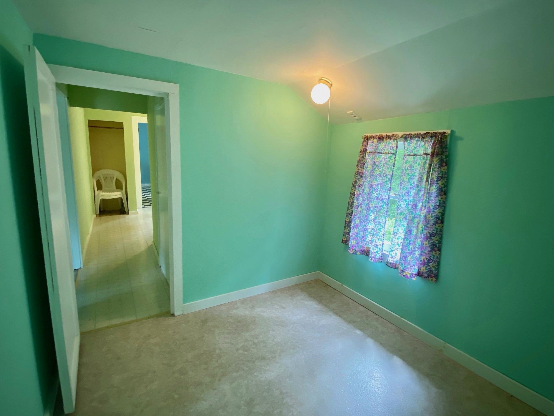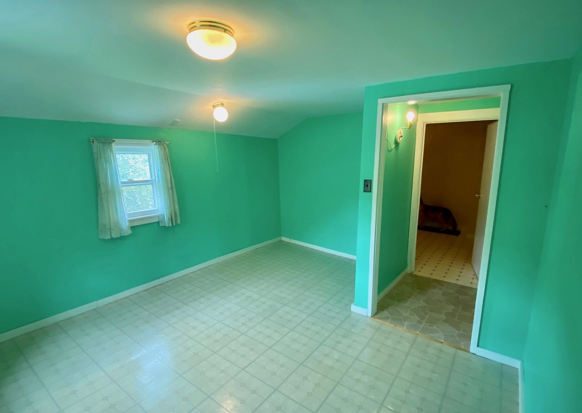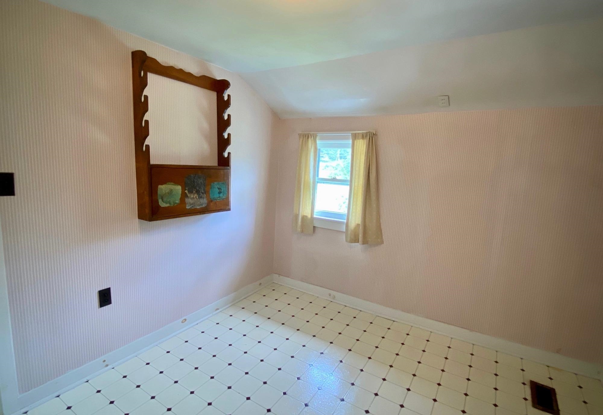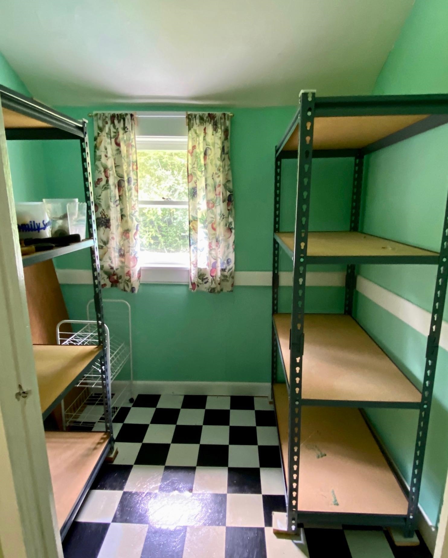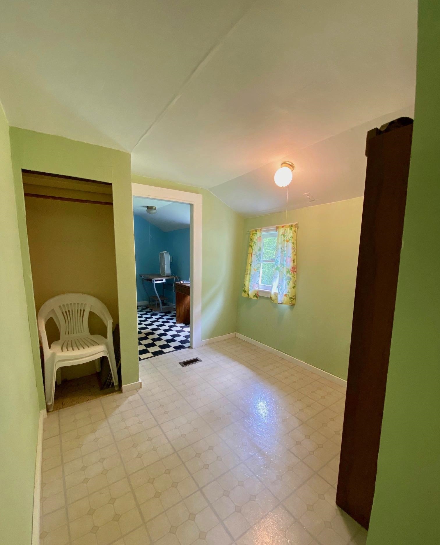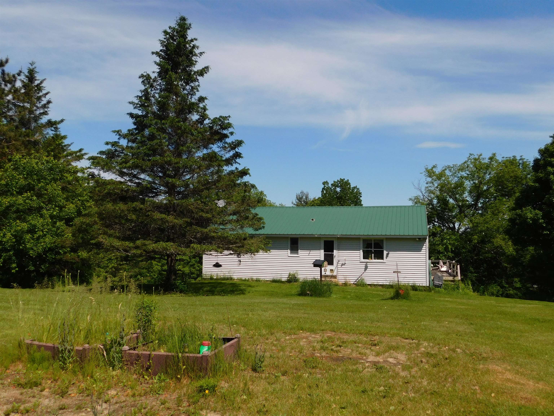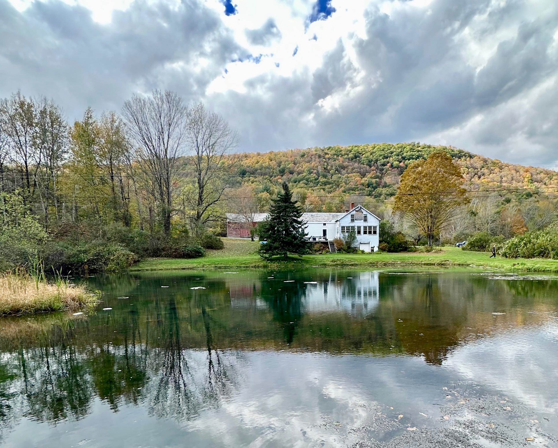1 of 21
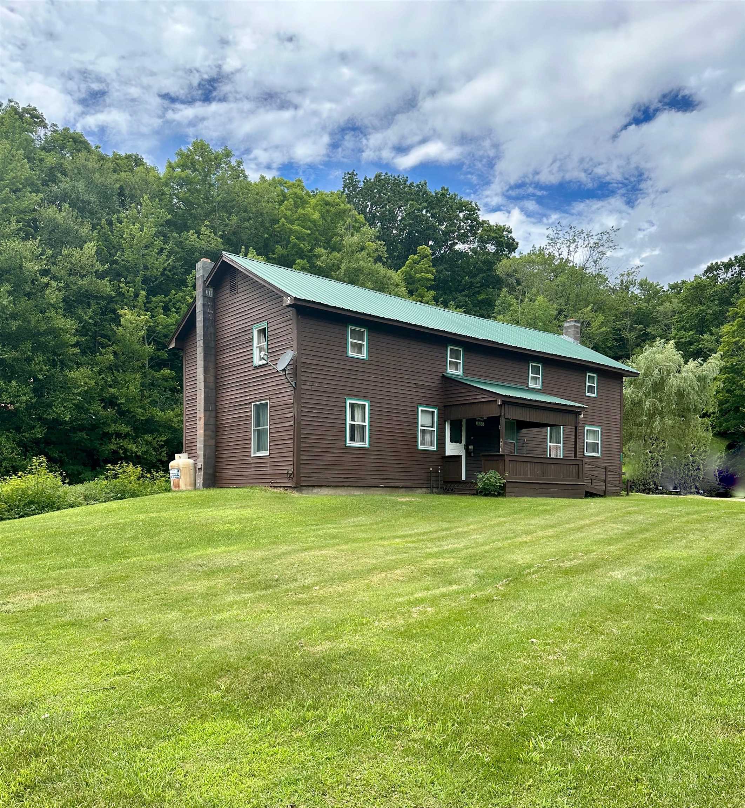
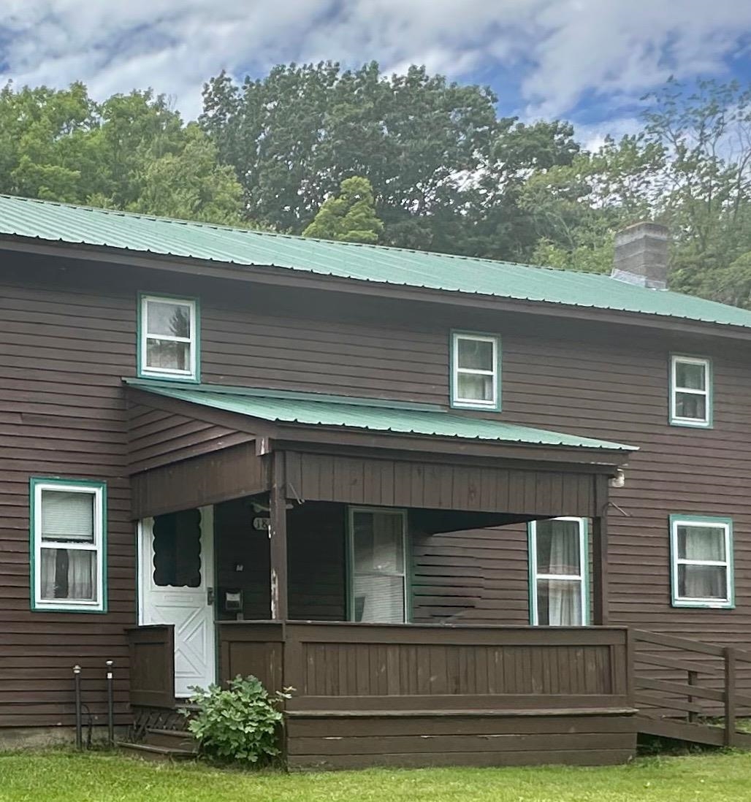
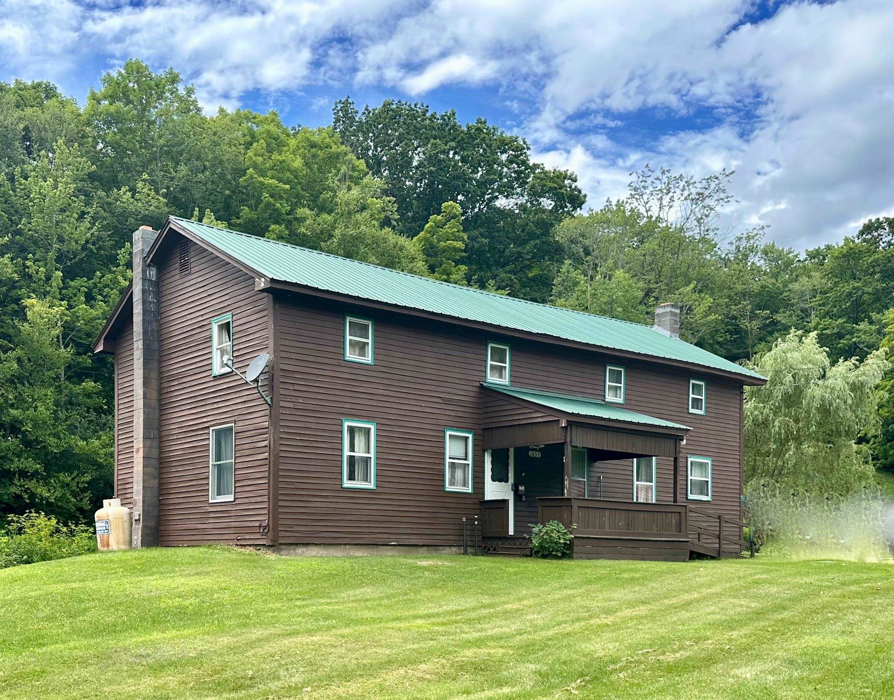
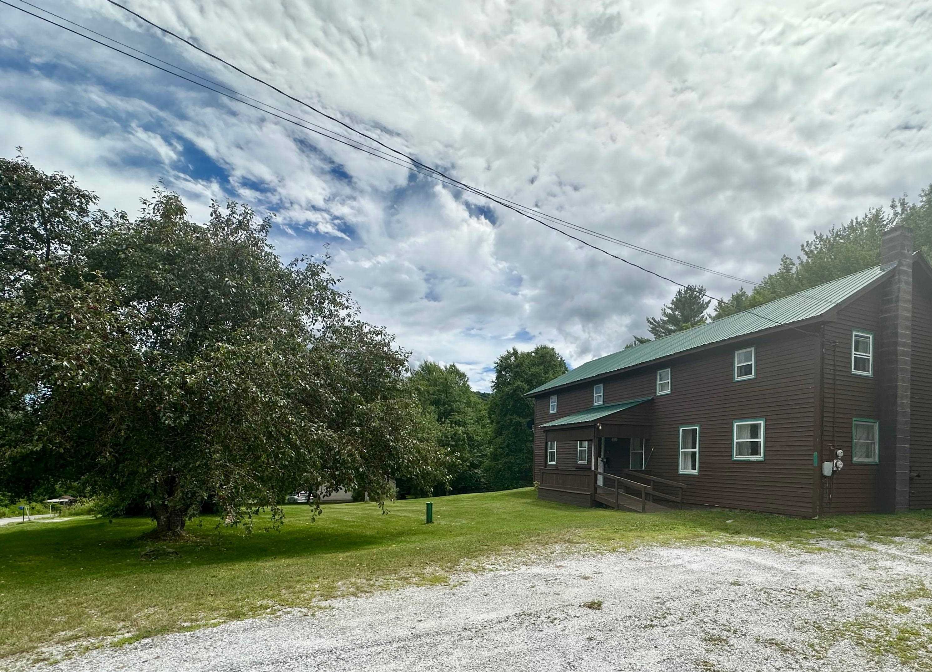
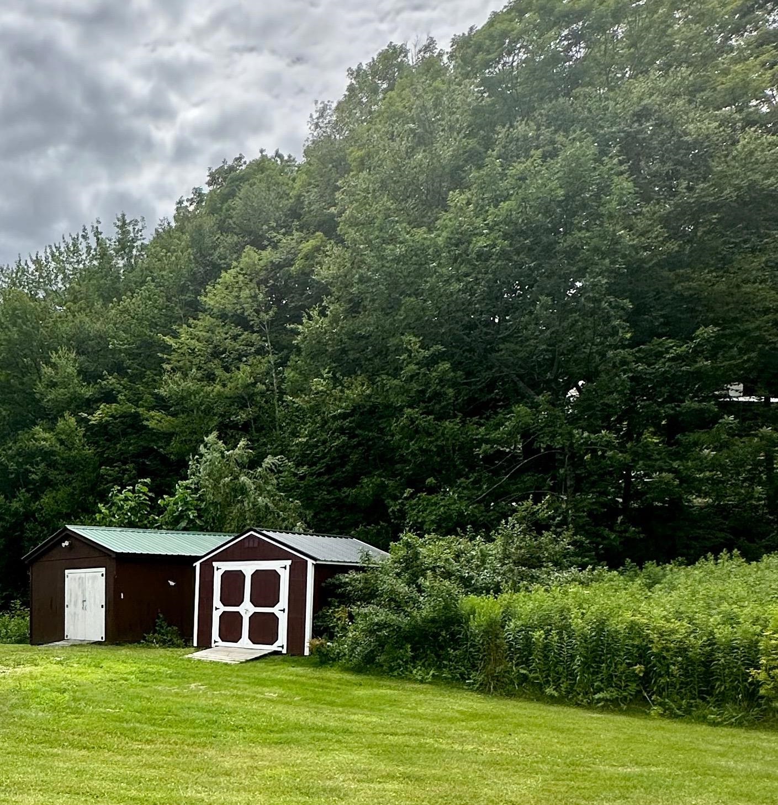
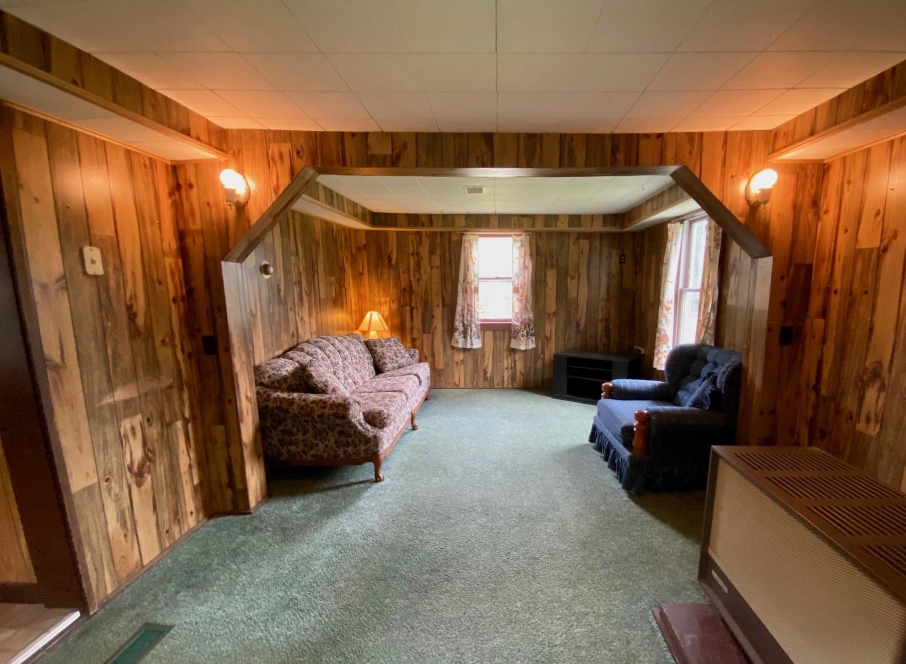
General Property Information
- Property Status:
- Active
- Price:
- $237, 500
- Assessed:
- $0
- Assessed Year:
- County:
- VT-Rutland
- Acres:
- 0.92
- Property Type:
- Single Family
- Year Built:
- 1900
- Agency/Brokerage:
- Robin Chesnut-Tangerman
McChesney RE, Inc. - Bedrooms:
- 5
- Total Baths:
- 2
- Sq. Ft. (Total):
- 1920
- Tax Year:
- 2023
- Taxes:
- $3, 353
- Association Fees:
This affordable and understated c.1900 5-bedroom home is nestled on .92 acres in picturesque Danby, VT where the towns of Tinmouth and Wallingford converge. With its rich history this property offers a unique opportunity to own a piece of the past while adding updates and modern comforts as you choose. The home features a nice easy to maintain level yard with plenty of space for gardening as well as a pair of handy tool shed/ outbuildings and a small stream percolating out back. Inside you will find over 1, 900 square feet of living space – including a first floor bedroom, ¾ bath, laundry/mud-room, eat-in kitchen, living room, and dining room. Upstairs there are four more bedrooms, an office space and full bath. Situated on a quiet rural road, this property provides a peaceful retreat. Beautiful Chipman Lake (Tinmouth Pond) is just up the road and Route 7 is a few minutes in the other direction giving access to Rutland & Manchester, skiing, shopping, and great hiking in State and National Forests. School choice for grades 6 - 12 and fiber optic internet available. Don't miss the chance to make this historic property your own!
Interior Features
- # Of Stories:
- 1.75
- Sq. Ft. (Total):
- 1920
- Sq. Ft. (Above Ground):
- 1920
- Sq. Ft. (Below Ground):
- 0
- Sq. Ft. Unfinished:
- 700
- Rooms:
- 8
- Bedrooms:
- 5
- Baths:
- 2
- Interior Desc:
- Appliances Included:
- Dryer, Range - Electric, Refrigerator, Washer
- Flooring:
- Carpet, Vinyl
- Heating Cooling Fuel:
- Oil
- Water Heater:
- Basement Desc:
- Bulkhead, Gravel, Slab, Stairs - Interior, Unfinished
Exterior Features
- Style of Residence:
- Conversion
- House Color:
- Brown
- Time Share:
- No
- Resort:
- Exterior Desc:
- Exterior Details:
- Outbuilding, Porch - Covered, Shed
- Amenities/Services:
- Land Desc.:
- Country Setting, Level, Open
- Suitable Land Usage:
- Roof Desc.:
- Metal
- Driveway Desc.:
- Gravel
- Foundation Desc.:
- Stone
- Sewer Desc.:
- Septic
- Garage/Parking:
- No
- Garage Spaces:
- 0
- Road Frontage:
- 176
Other Information
- List Date:
- 2024-07-18
- Last Updated:
- 2024-07-23 20:37:10



