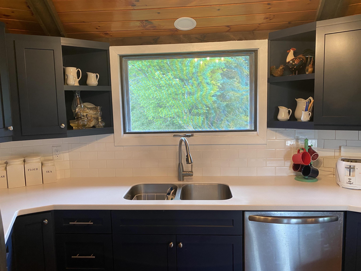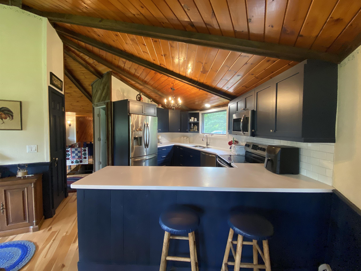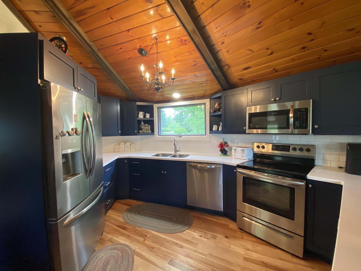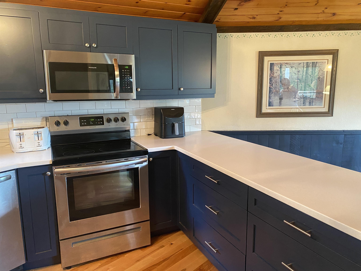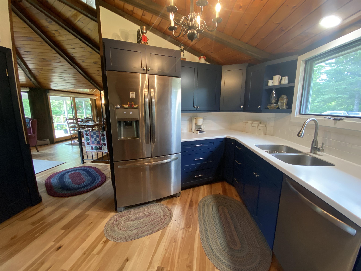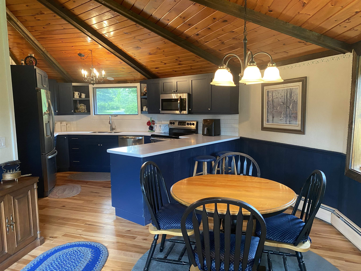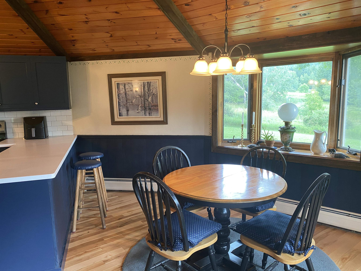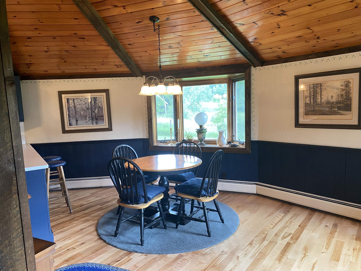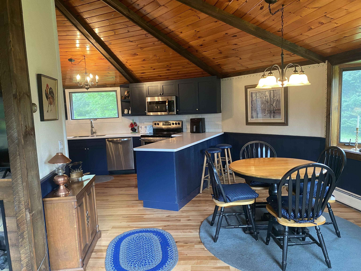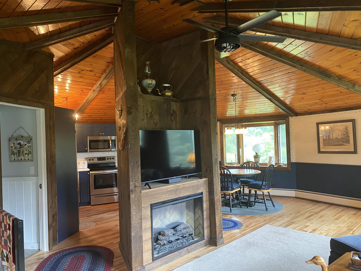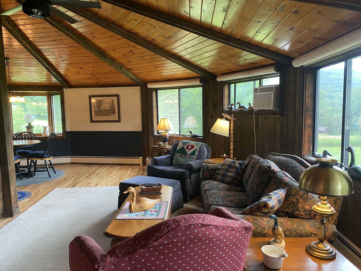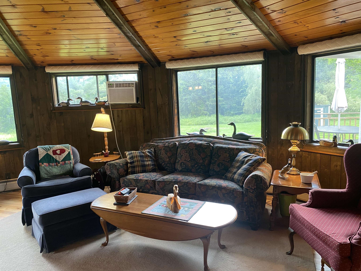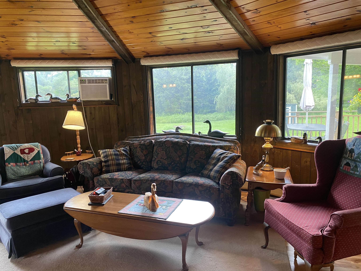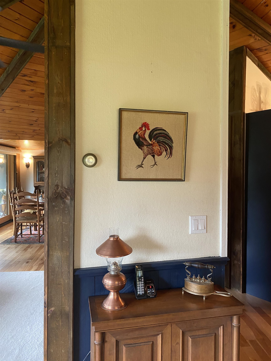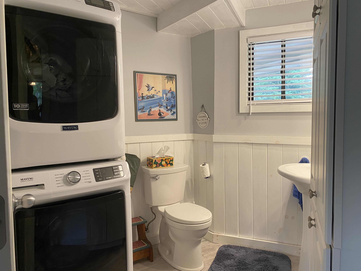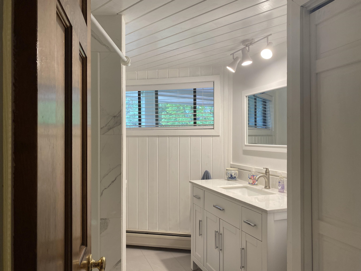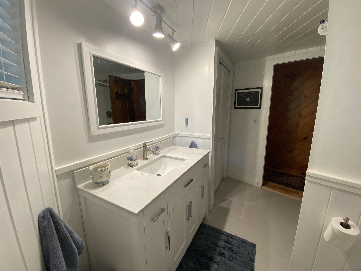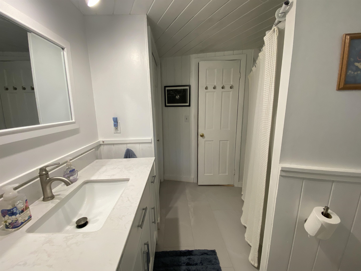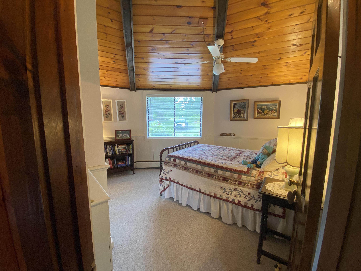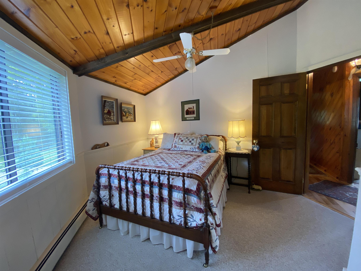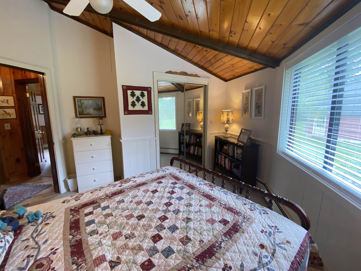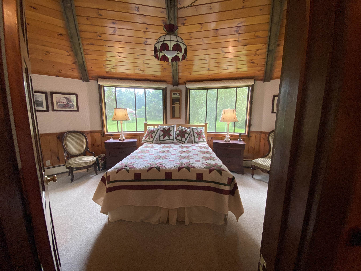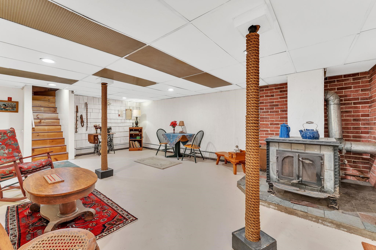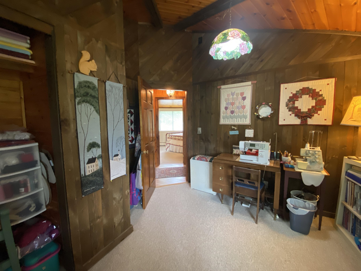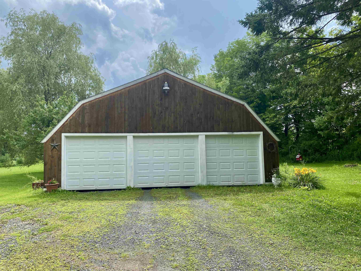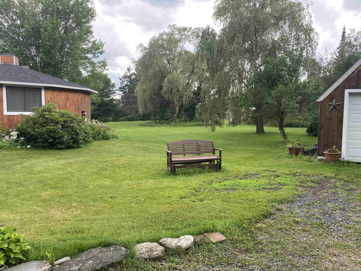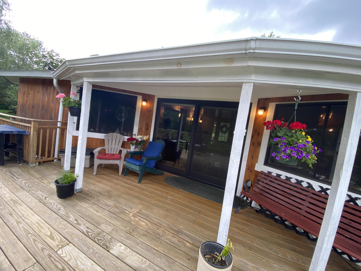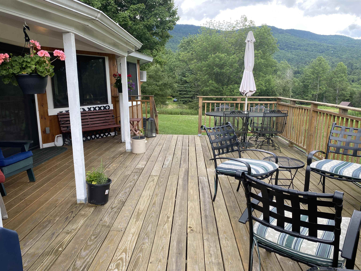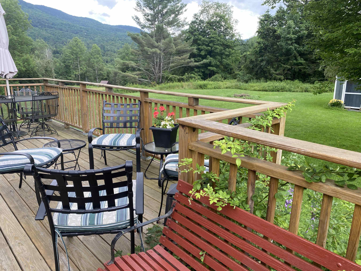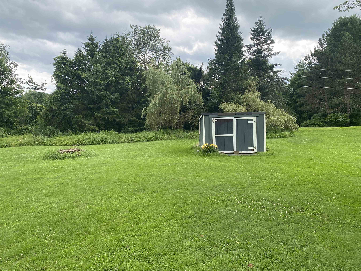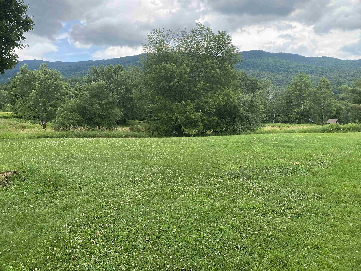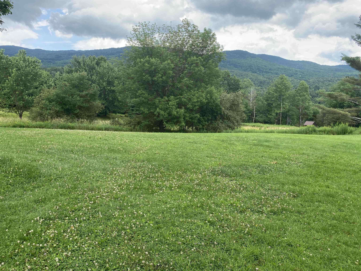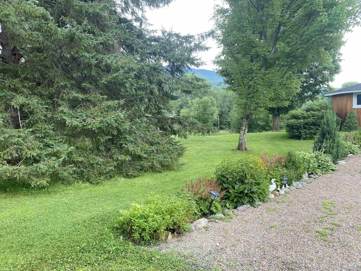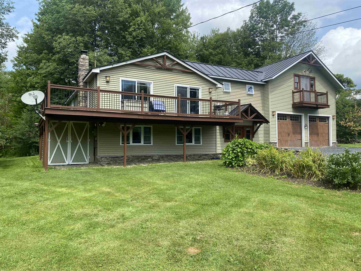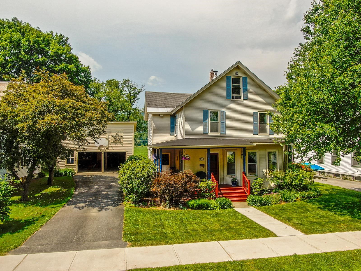1 of 40
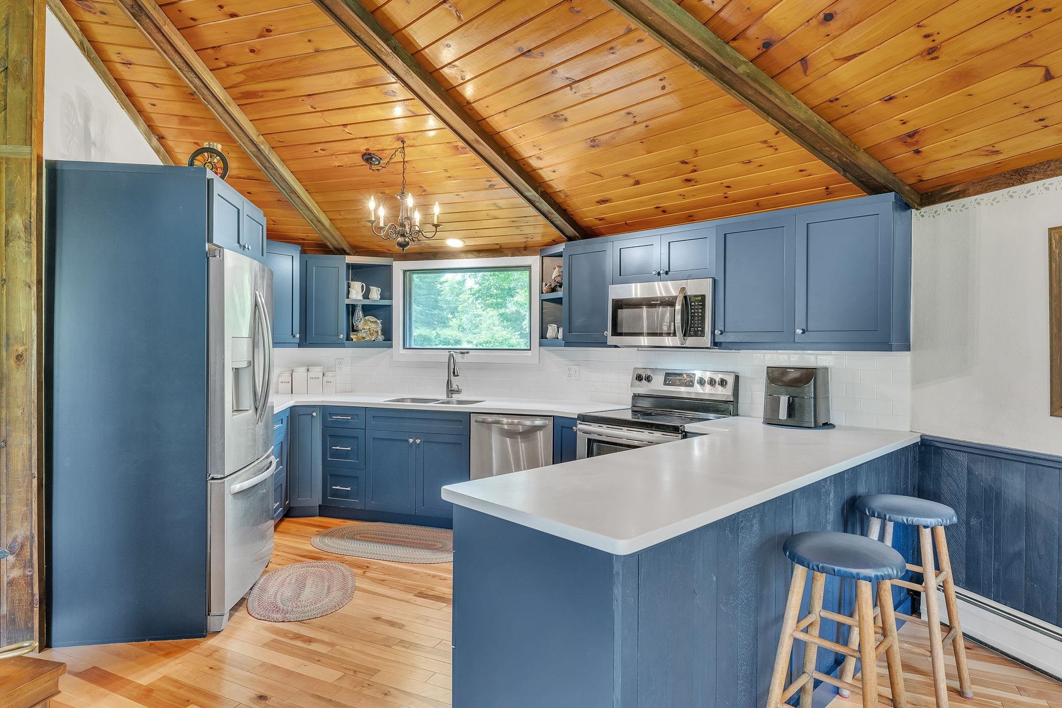
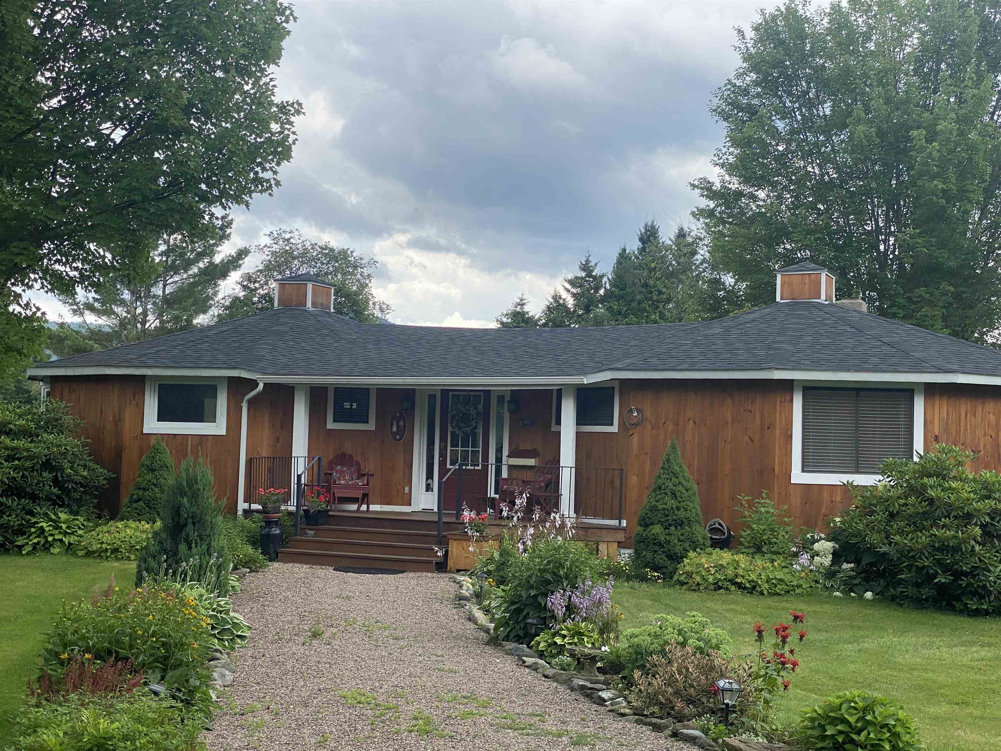
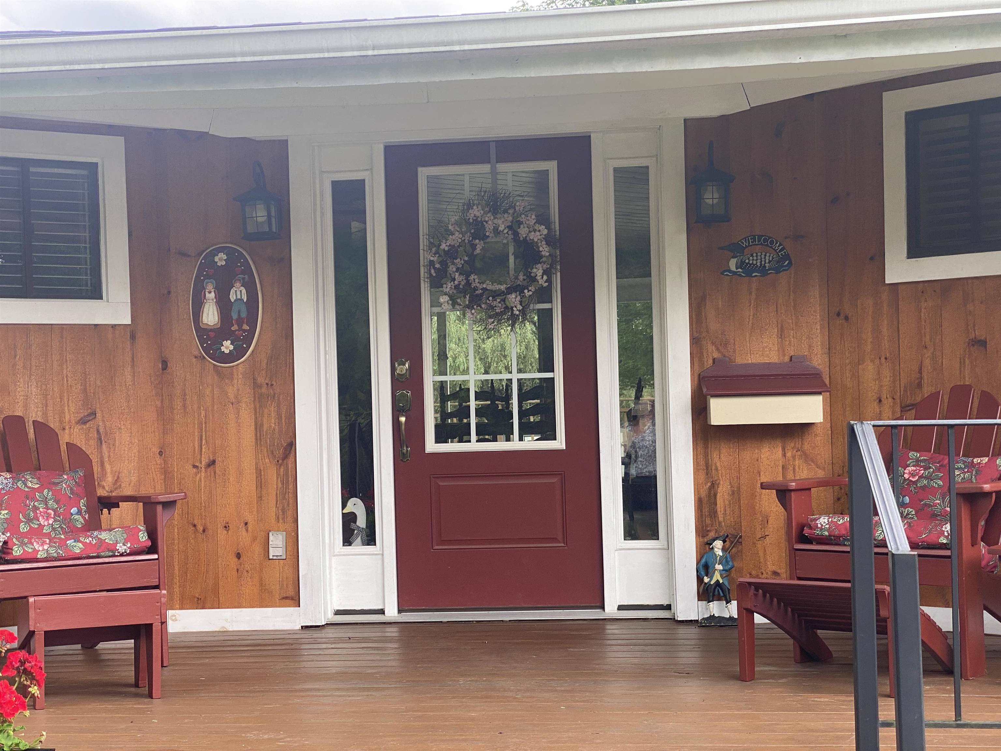
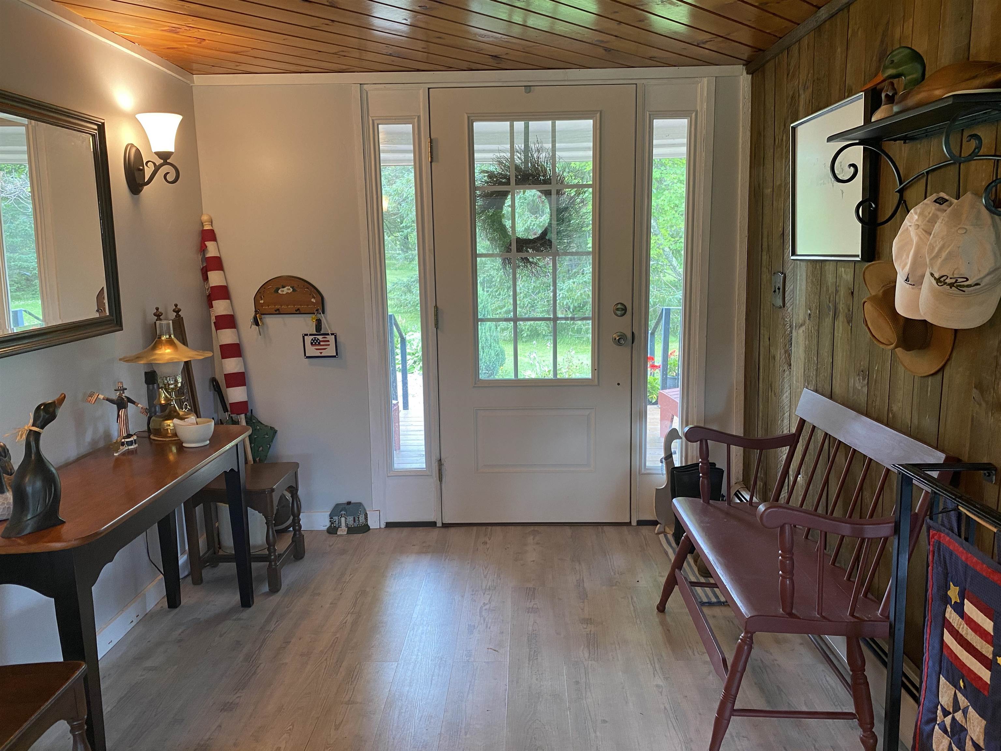
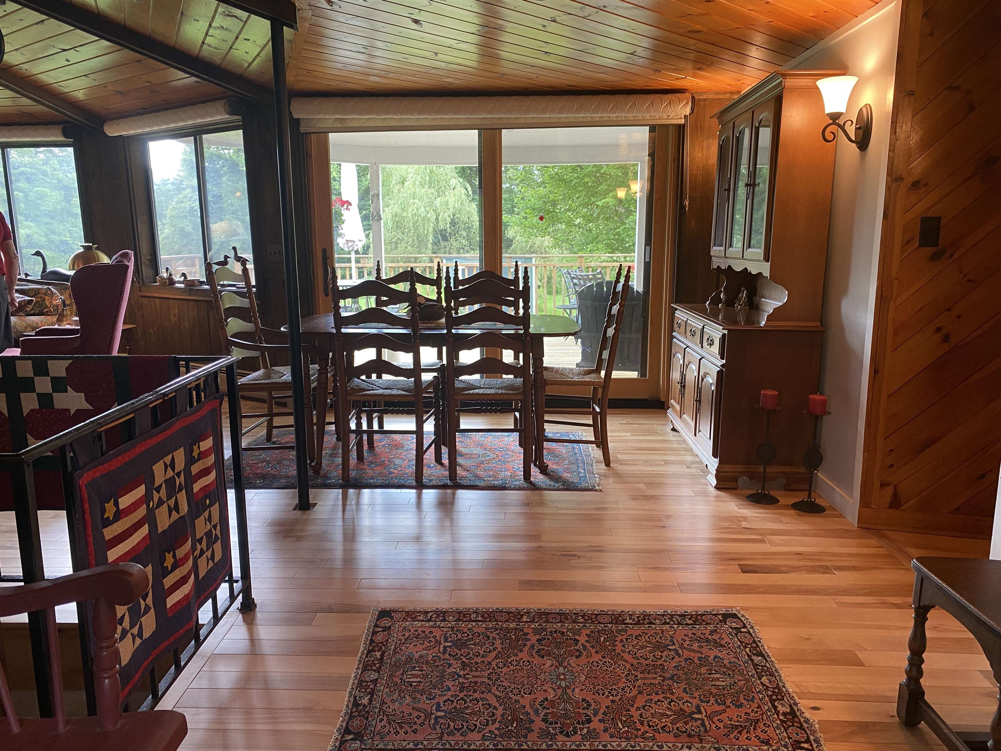

General Property Information
- Property Status:
- Active
- Price:
- $675, 000
- Assessed:
- $0
- Assessed Year:
- County:
- VT-Washington
- Acres:
- 2.20
- Property Type:
- Single Family
- Year Built:
- 1971
- Agency/Brokerage:
- Filomena Siner
BHHS Vermont Realty Group/Montpelier - Bedrooms:
- 3
- Total Baths:
- 2
- Sq. Ft. (Total):
- 1910
- Tax Year:
- 2024
- Taxes:
- $7, 028
- Association Fees:
Sieze this opportunity to own a unique home on 2.2 acres in one of the most desireable locations in Waterbury Center with a view of the mountains. This double octoganal home has been skillfully renovated by the sellers. A modern, spacious kitchen with soft-close cabinets, Corian counter top, subway tile backsplash and new appliances has been installed since the owners bought the house in 2019. One of the two dining areas are right near the kitchen and it's open to the living room where there is a large area with fireplace. The second dining area is near the sliding glass door that opens to a 14 x 16 foot deck so you can continue the party outside. Both bathrooms have also been renovated and a new washer dryer is on the main floor. A full basement has extra room in the partially finished portion and storage is plentiful. Natural barn board interior has been left in some spaces to leave that Vermont country feeling. Outside is a 3 car detached garage with plenty of room for your 4 season recreational toys. World class skiing is near with Stowe to the North and Sugarbush to the south. Have your pick of recreating at the Waterbury Reservoir, Hunger Mountain Trails, 2 golf courses, and lots of brewery and restaurant choices.
Interior Features
- # Of Stories:
- 1
- Sq. Ft. (Total):
- 1910
- Sq. Ft. (Above Ground):
- 1430
- Sq. Ft. (Below Ground):
- 480
- Sq. Ft. Unfinished:
- 1040
- Rooms:
- 6
- Bedrooms:
- 3
- Baths:
- 2
- Interior Desc:
- Cathedral Ceiling, Ceiling Fan, Dining Area, Fireplaces - 1, Hearth, Kitchen/Dining, Living/Dining, Natural Light, Natural Woodwork, Vaulted Ceiling, Window Treatment, Laundry - 1st Floor
- Appliances Included:
- Dishwasher, Disposal, Dryer, Microwave, Refrigerator, Washer, Stove - Electric, Water Heater - Oil, Water Heater - Owned
- Flooring:
- Carpet, Hardwood, Slate/Stone, Tile, Vinyl Plank
- Heating Cooling Fuel:
- Oil
- Water Heater:
- Basement Desc:
- Concrete, Concrete Floor, Partially Finished, Stairs - Interior, Sump Pump
Exterior Features
- Style of Residence:
- Contemporary, Single Level, Octagon
- House Color:
- Time Share:
- No
- Resort:
- Exterior Desc:
- Exterior Details:
- Deck, Garden Space, Natural Shade, Outbuilding, Porch, Shed
- Amenities/Services:
- Land Desc.:
- Country Setting, Landscaped, Level, Mountain View, Open, Trail/Near Trail
- Suitable Land Usage:
- Roof Desc.:
- Shingle
- Driveway Desc.:
- Gravel
- Foundation Desc.:
- Concrete
- Sewer Desc.:
- Septic
- Garage/Parking:
- Yes
- Garage Spaces:
- 3
- Road Frontage:
- 312
Other Information
- List Date:
- 2024-07-17
- Last Updated:
- 2024-07-21 12:31:33



