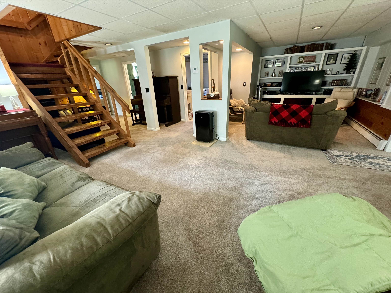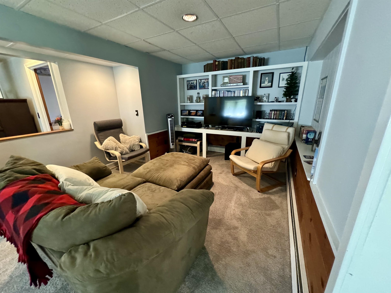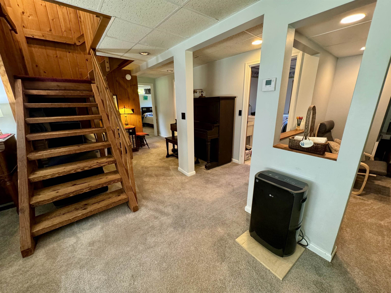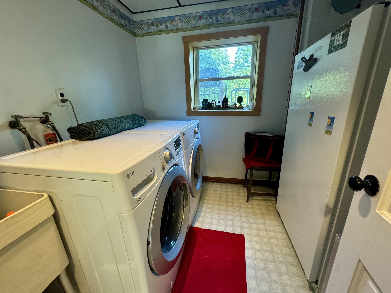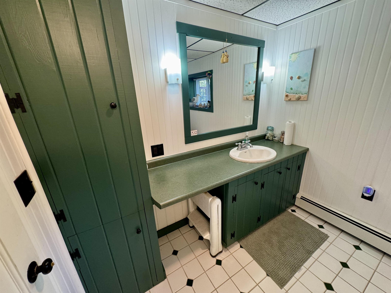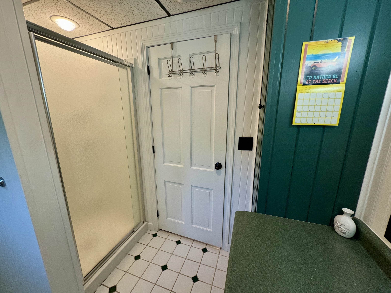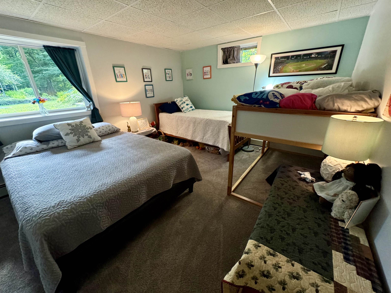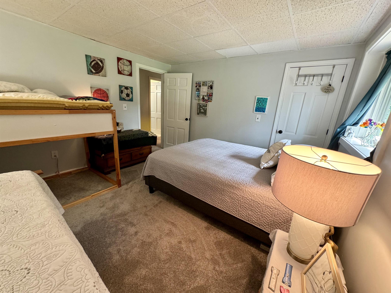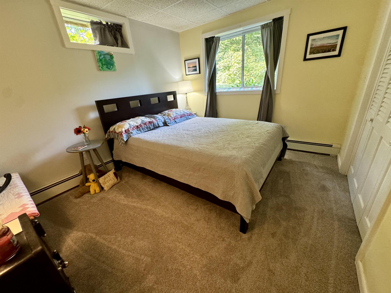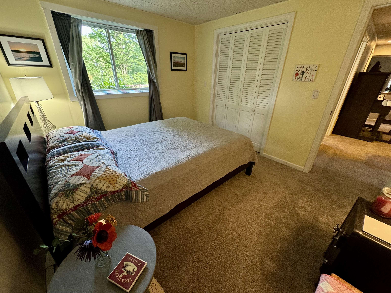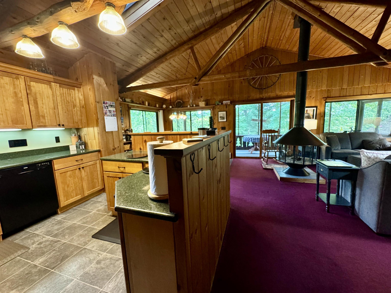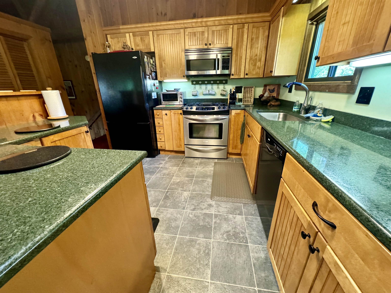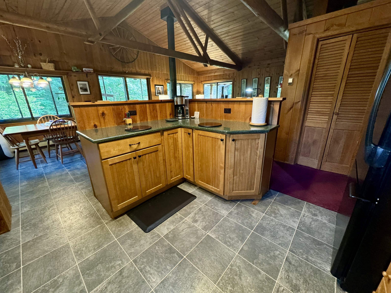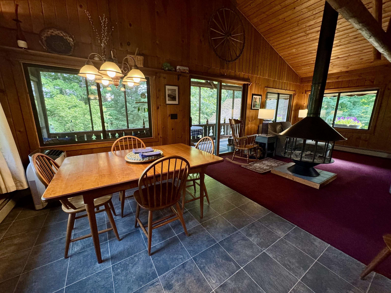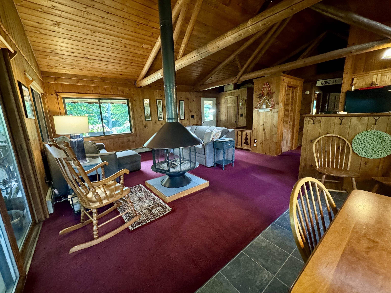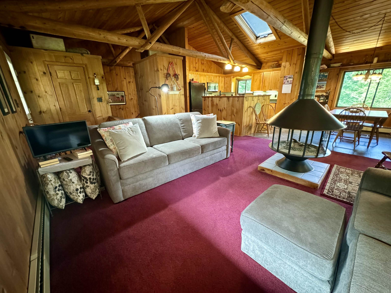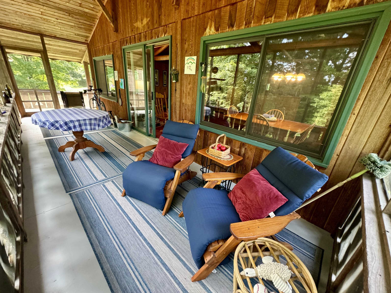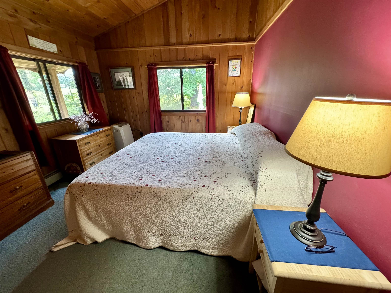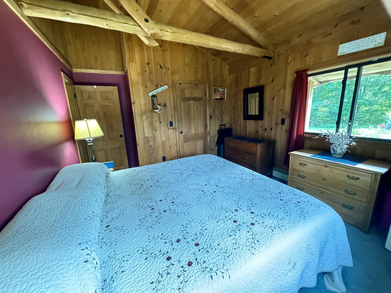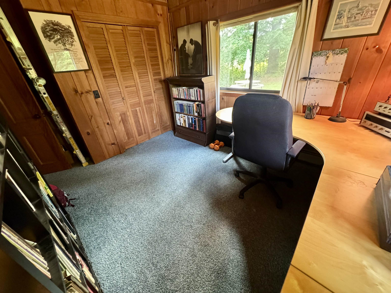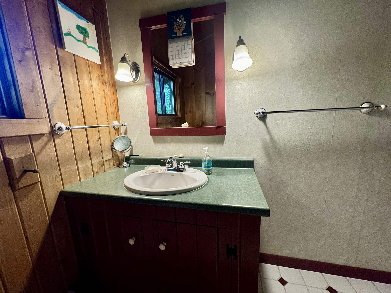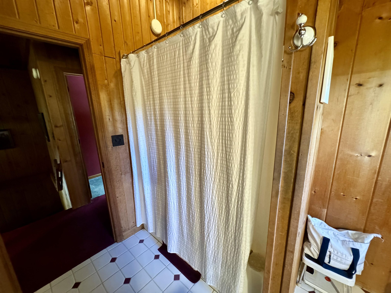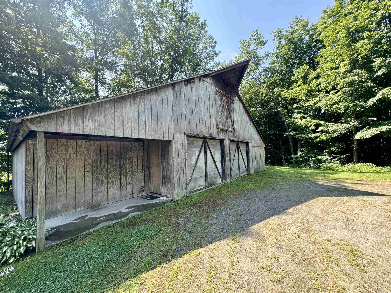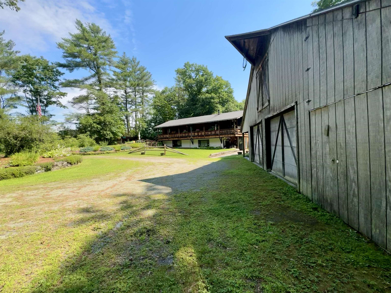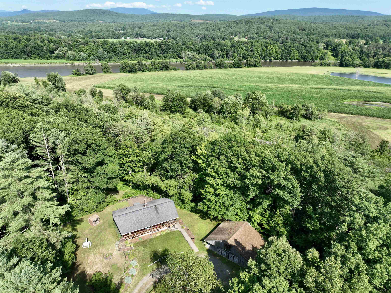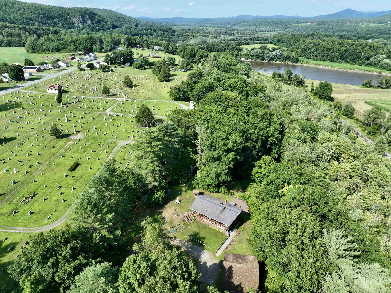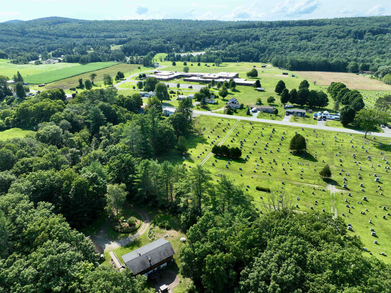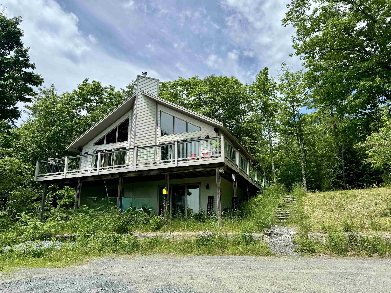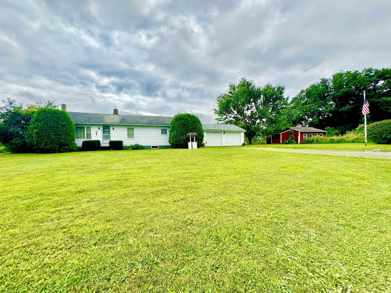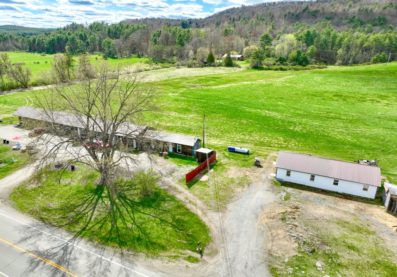1 of 33
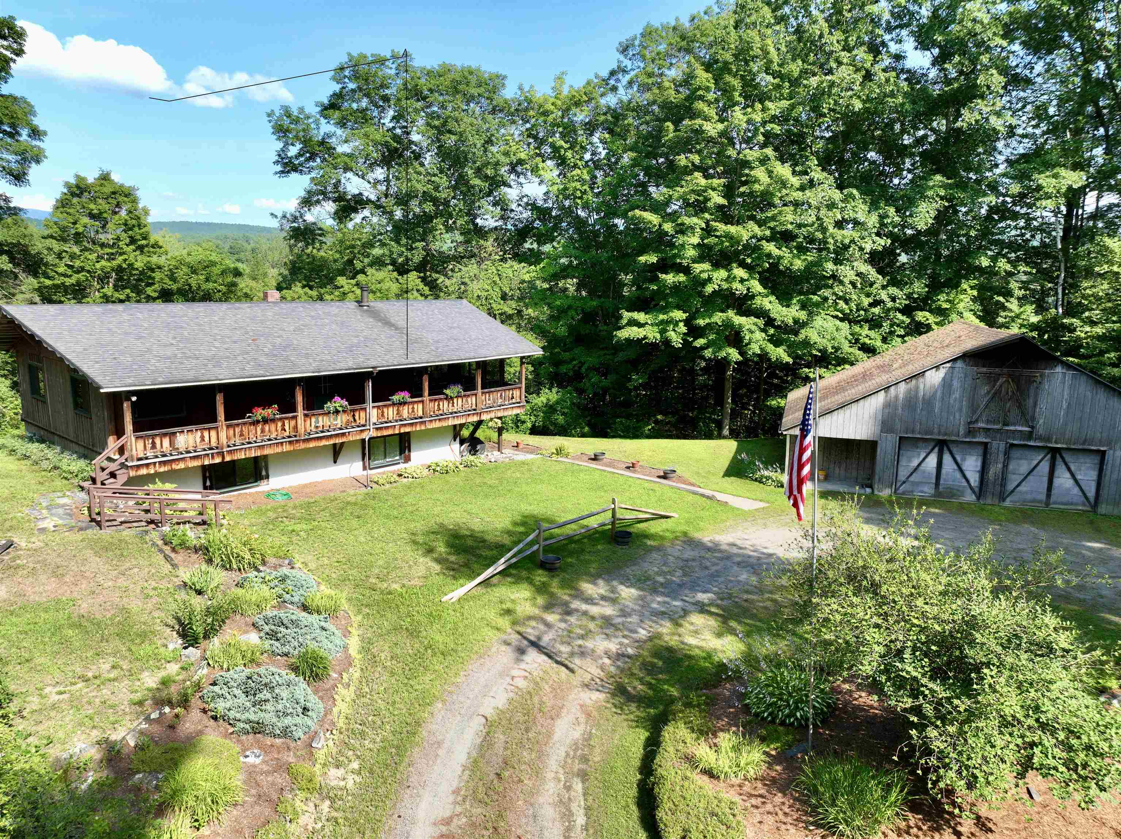
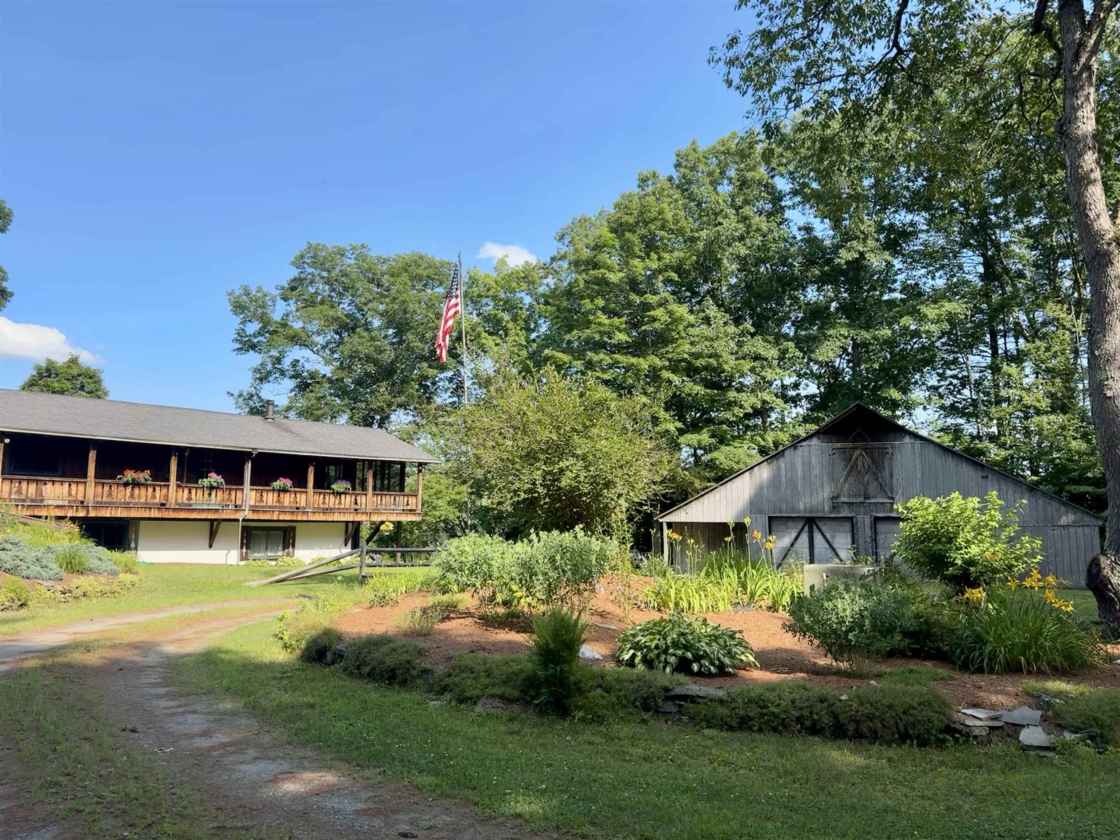
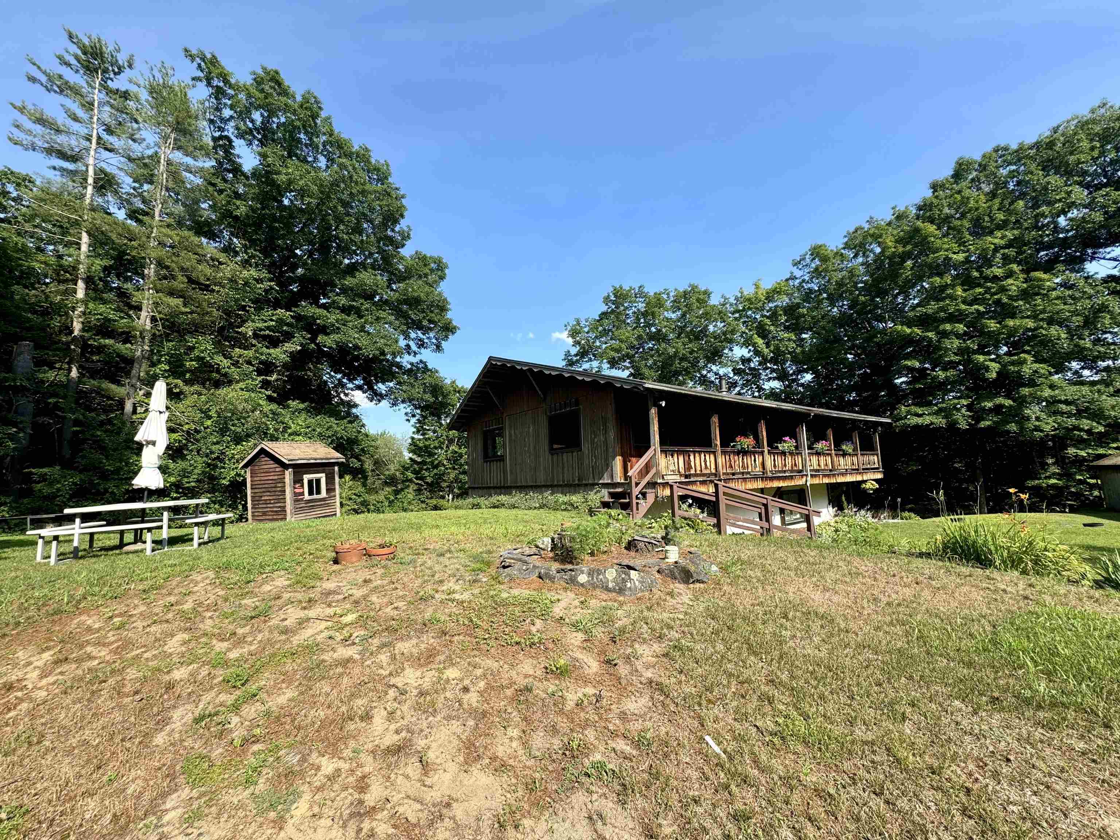


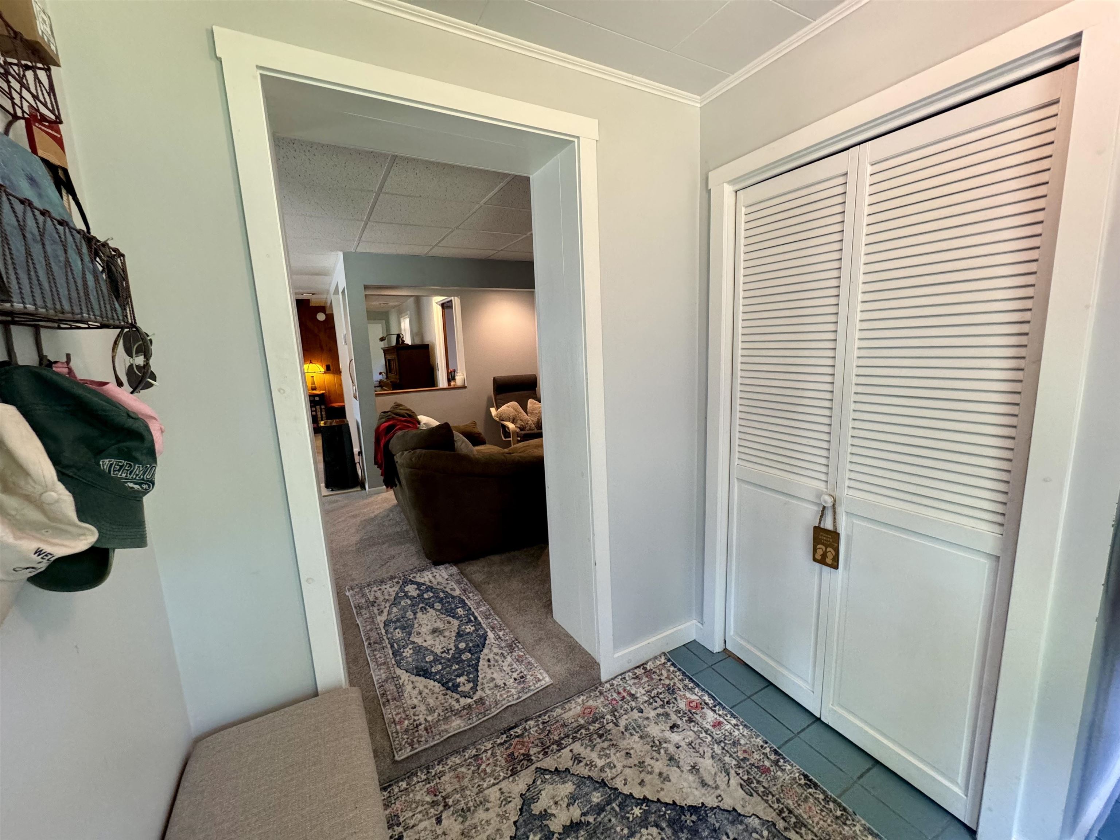
General Property Information
- Property Status:
- Active Under Contract
- Price:
- $385, 000
- Assessed:
- $0
- Assessed Year:
- County:
- VT-Orange
- Acres:
- 7.80
- Property Type:
- Single Family
- Year Built:
- 1976
- Agency/Brokerage:
- Darren Sherburne
Four Seasons Sotheby's Int'l Realty - Bedrooms:
- 4
- Total Baths:
- 2
- Sq. Ft. (Total):
- 2132
- Tax Year:
- 2023
- Taxes:
- $6, 711
- Association Fees:
A balance of convenience and privacy, this property offers a secluded location with a connection to all of the region's offerings. Tucked back from the road, this Chalet-style property offers living spaces on both of its two floors, with a comfortable, cool space for the warmer summer months on the lower level, and a bright, open space in the upstairs living area with a fireplace for cozy evenings. The enclosed screened porch from the first floor faces east and has natural shade from the adjacent tree-line. A covered porch faces south, taking in the late afternoon sun. The bedrooms have carpeted floors and closets, each within close proximity to a nearby bathroom. The kitchen is open, includes a large island, and has a dining area adjacent for convenience and delineation of space. The fireplace is modern and centralized to the living space on the first floor. A larger acreage accompanies this property, 7.8 acres on the Upper Plain is atypical, and the land runs down to the nearby train tracks. The detached two-car garage/barn offers great space for a workshop, storage, or any number of recreational activities or toys that may need their own domicile. The upstairs of this structure offers additional storage or work-space. A truly special offering, conveniently located in Bradford, Vermont. Come see this unique property and how your next chapter could be written here.
Interior Features
- # Of Stories:
- 1
- Sq. Ft. (Total):
- 2132
- Sq. Ft. (Above Ground):
- 1066
- Sq. Ft. (Below Ground):
- 1066
- Sq. Ft. Unfinished:
- 0
- Rooms:
- 8
- Bedrooms:
- 4
- Baths:
- 2
- Interior Desc:
- Cathedral Ceiling, Ceiling Fan, Dining Area, Fireplaces - 1, In-Law Suite, Kitchen Island, Kitchen/Dining, Natural Light, Natural Woodwork, Vaulted Ceiling, Laundry - Basement
- Appliances Included:
- Dishwasher, Disposal, Dryer, Freezer, Microwave, Refrigerator, Washer, Stove - Gas
- Flooring:
- Carpet, Tile, Wood
- Heating Cooling Fuel:
- Gas - LP/Bottle
- Water Heater:
- Basement Desc:
- Climate Controlled, Exterior Access, Finished, Full, Insulated, Stairs - Interior, Storage Space, Walkout
Exterior Features
- Style of Residence:
- Chalet
- House Color:
- Brown/Wood
- Time Share:
- No
- Resort:
- Exterior Desc:
- Exterior Details:
- Garden Space, Hot Tub, Natural Shade, Outbuilding, Porch - Covered, Porch - Screened
- Amenities/Services:
- Land Desc.:
- Country Setting, Landscaped, Level, Recreational, Rolling, Secluded, Sloping, Trail/Near Trail, Walking Trails, Wooded
- Suitable Land Usage:
- Roof Desc.:
- Shingle
- Driveway Desc.:
- Crushed Stone, Gravel
- Foundation Desc.:
- Concrete
- Sewer Desc.:
- 1000 Gallon, Concrete, Leach Field, On-Site Septic Exists, Private, Septic
- Garage/Parking:
- Yes
- Garage Spaces:
- 2
- Road Frontage:
- 0
Other Information
- List Date:
- 2024-07-18
- Last Updated:
- 2024-07-24 16:13:18


