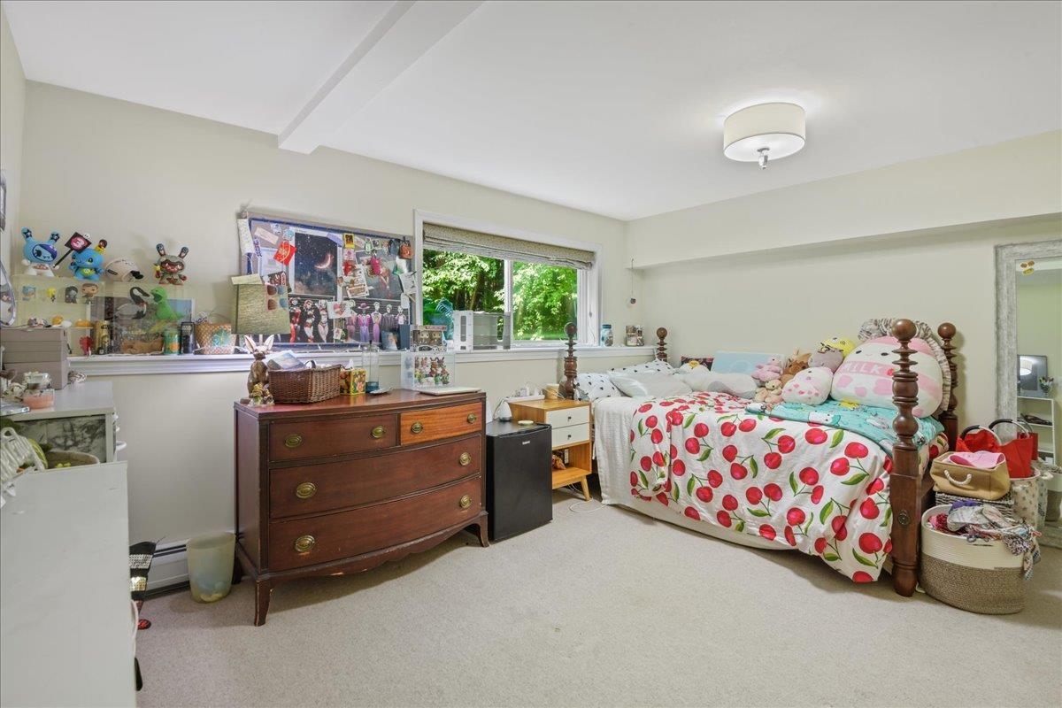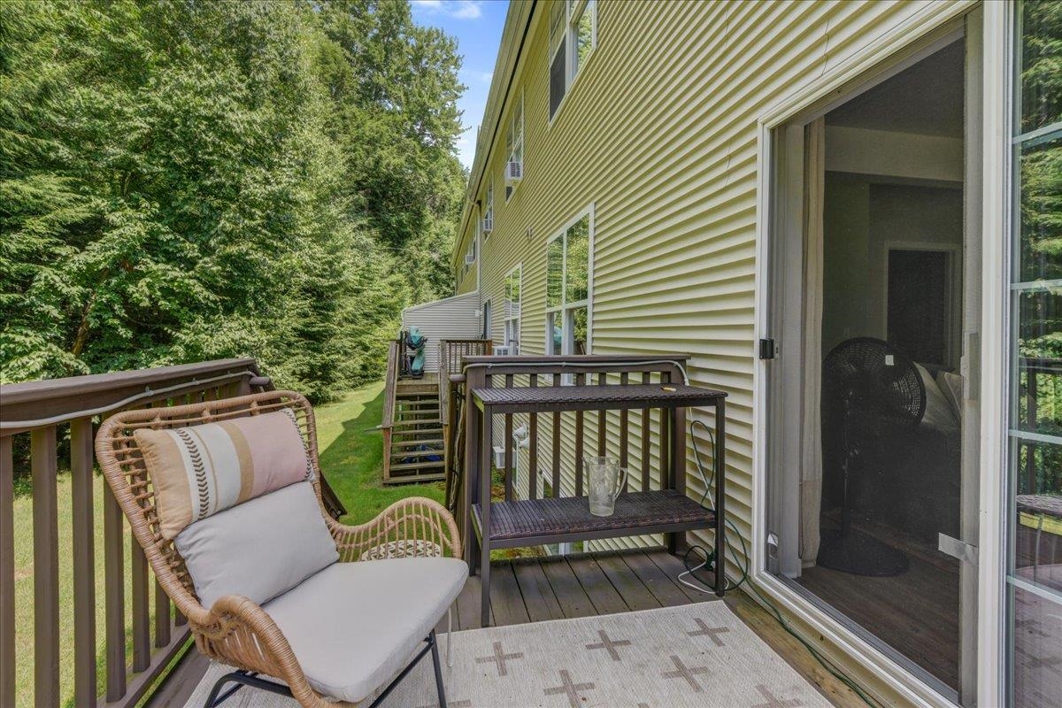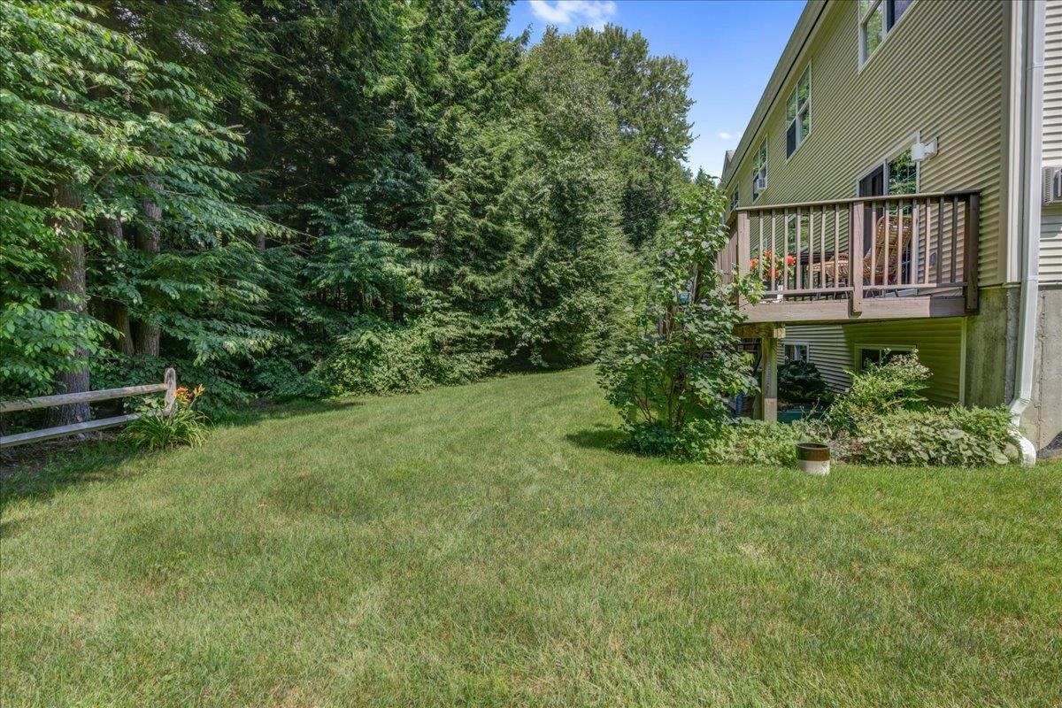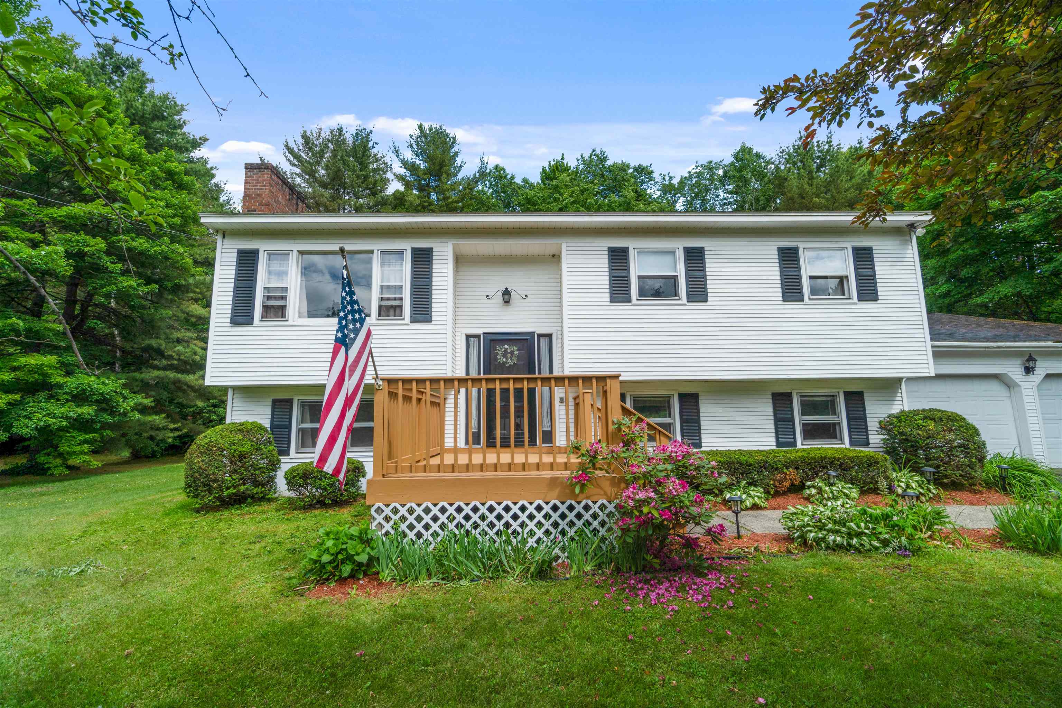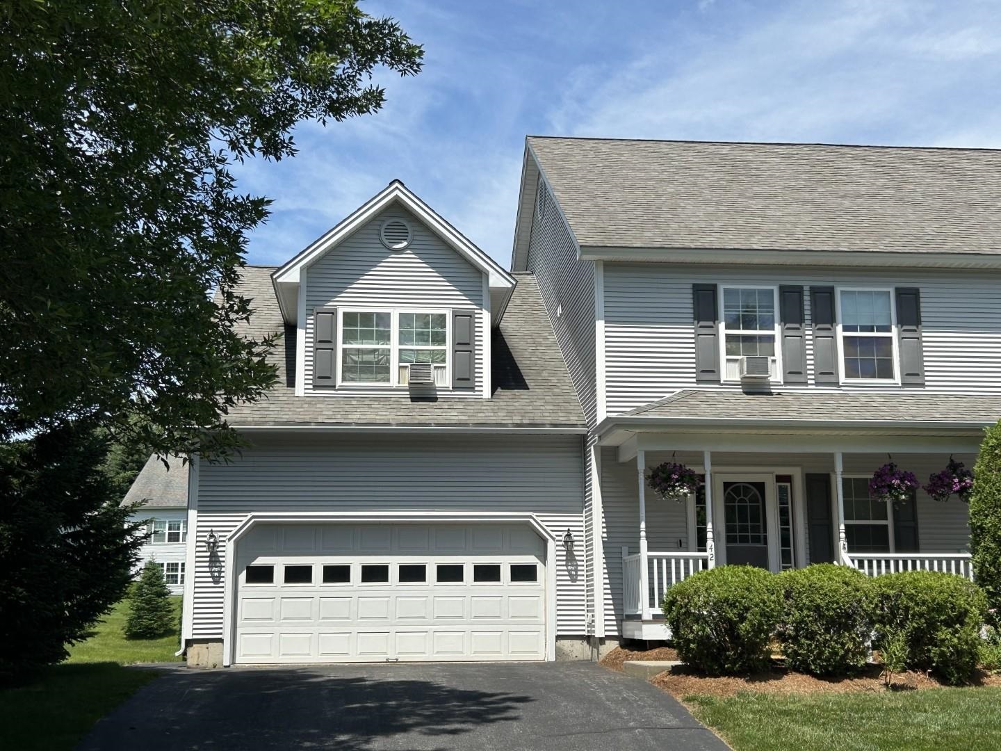1 of 37






General Property Information
- Property Status:
- Active
- Price:
- $475, 000
- Assessed:
- $0
- Assessed Year:
- County:
- VT-Chittenden
- Acres:
- 0.03
- Property Type:
- Condo
- Year Built:
- 2005
- Agency/Brokerage:
- Livian Vermont
KW Vermont - Bedrooms:
- 2
- Total Baths:
- 3
- Sq. Ft. (Total):
- 2428
- Tax Year:
- 2023
- Taxes:
- $6, 624
- Association Fees:
Charming 2-bed, 2.5-bath townhouse in the Autumn Knoll development, perfectly situated with easy access to the Essex Experience, 5 Corners, Jericho's town center, and numerous local attractions and schools. The property backs up to a serene wooded area, ideal for walking trails or relaxing on your tranquil back deck. An attached one-car garage and a paved driveway offering additional parking. Step inside to a welcoming foyer that leads to the kitchen featuring a double bay sink, gas stove, and stainless steel fridge and dishwasher. The kitchen flows seamlessly into the living room, adorned with a natural gas fireplace set in a beautiful built-in mantle, large glass doors that open to the back deck, and an abundance of natural light. The dining area provides a cozy setting for family meals. The main floor also includes a convenient half bathroom and access to the finished basement. Upstairs, you'll find two bedrooms, including a master suite with a walk-in closet and an ensuite bathroom featuring a dual sink vanity and a linen closet. The second bedroom, another full bathroom, a well-appointed office space, and a generously sized laundry room with extra storage complete the upper level. The finished basement offers a spacious family room perfect for entertaining or a kids' play area, along with a separate versatile flex space with endless possibilities. This home is ideal for any family, located in a friendly and inviting neighborhood with a spectacular location!
Interior Features
- # Of Stories:
- 2
- Sq. Ft. (Total):
- 2428
- Sq. Ft. (Above Ground):
- 1728
- Sq. Ft. (Below Ground):
- 700
- Sq. Ft. Unfinished:
- 0
- Rooms:
- 5
- Bedrooms:
- 2
- Baths:
- 3
- Interior Desc:
- Appliances Included:
- Dishwasher, Dryer, Microwave, Refrigerator, Washer
- Flooring:
- Heating Cooling Fuel:
- Gas - Natural
- Water Heater:
- Basement Desc:
- Finished
Exterior Features
- Style of Residence:
- Townhouse
- House Color:
- Time Share:
- No
- Resort:
- Exterior Desc:
- Exterior Details:
- Amenities/Services:
- Land Desc.:
- Condo Development
- Suitable Land Usage:
- Roof Desc.:
- Shingle
- Driveway Desc.:
- Paved
- Foundation Desc.:
- Concrete
- Sewer Desc.:
- Public
- Garage/Parking:
- Yes
- Garage Spaces:
- 1
- Road Frontage:
- 0
Other Information
- List Date:
- 2024-07-18
- Last Updated:
- 2024-07-18 15:07:40



























