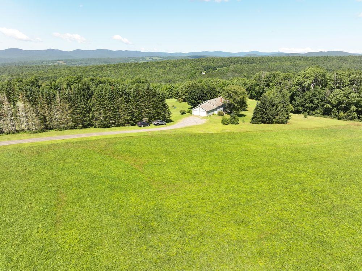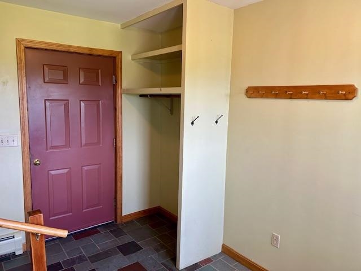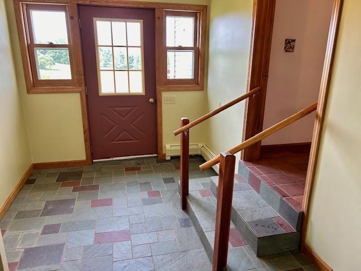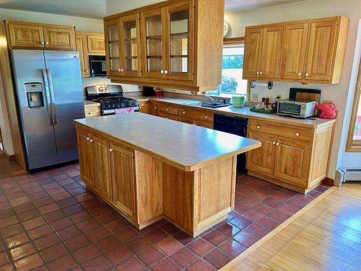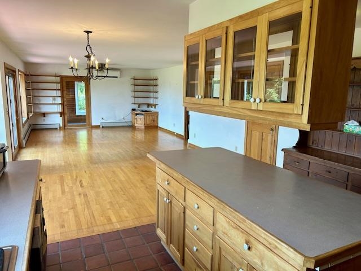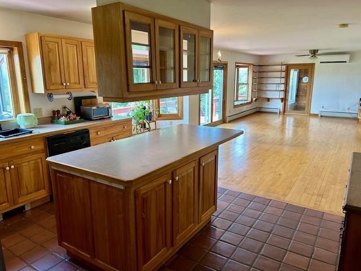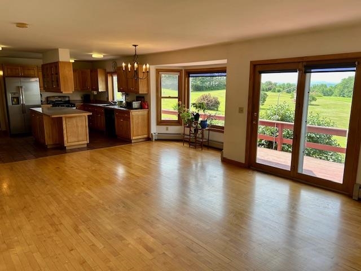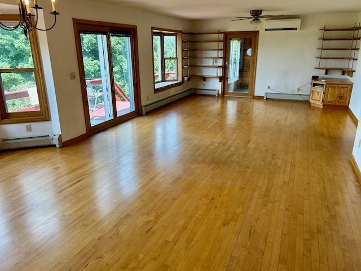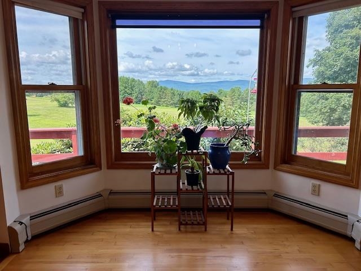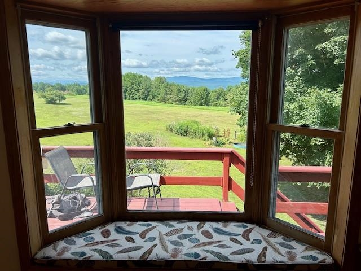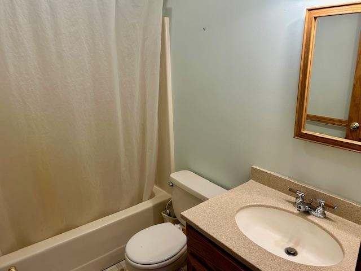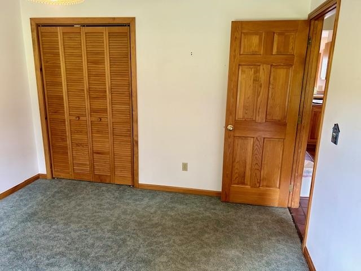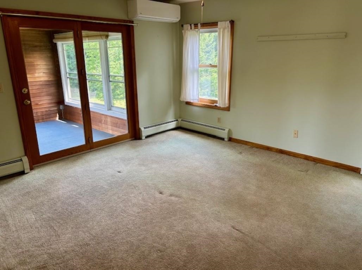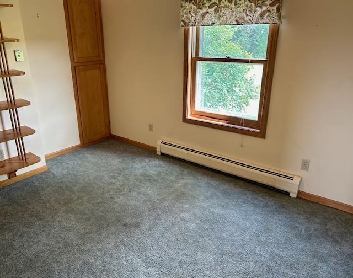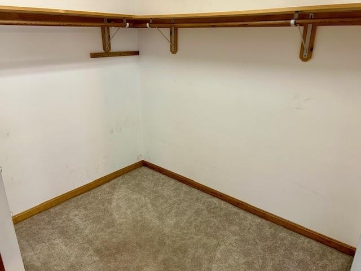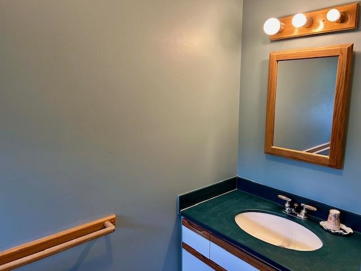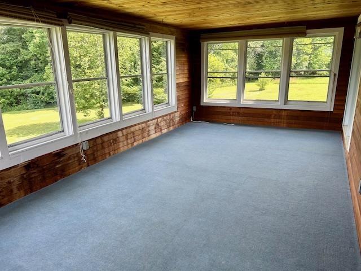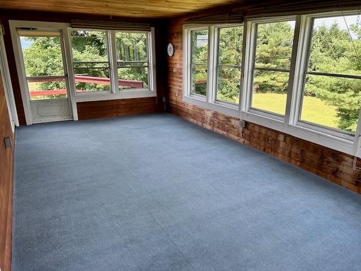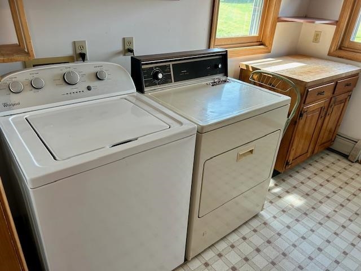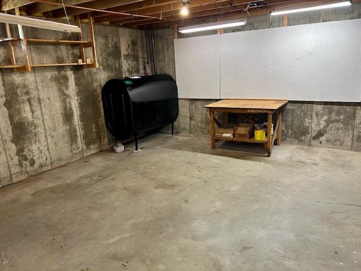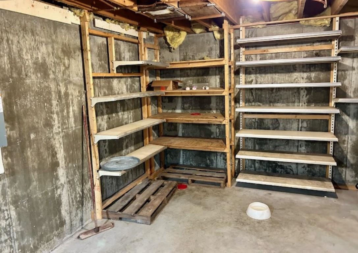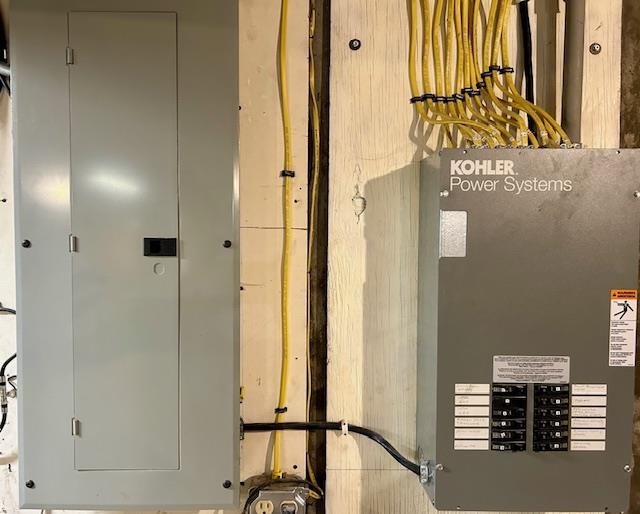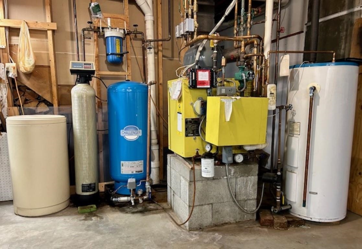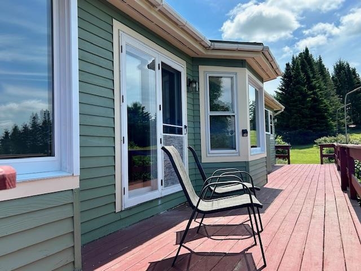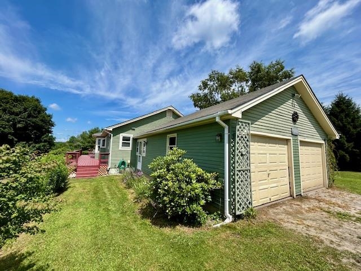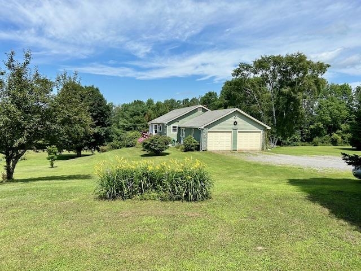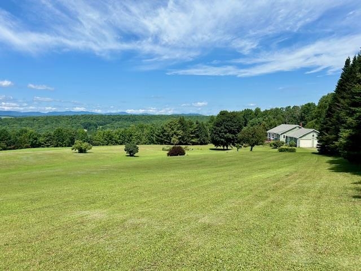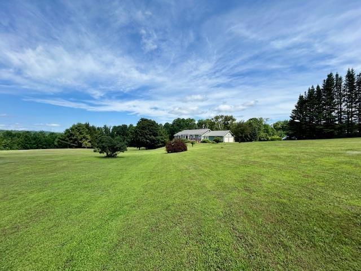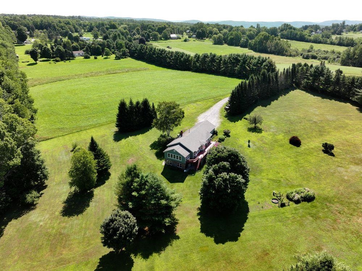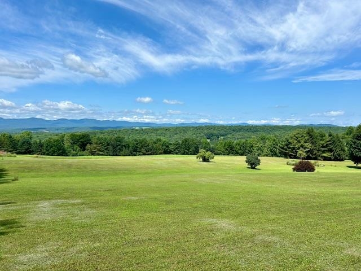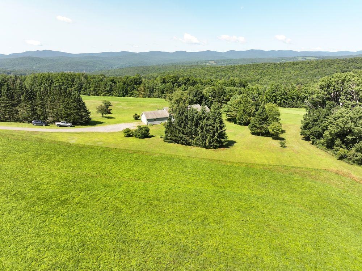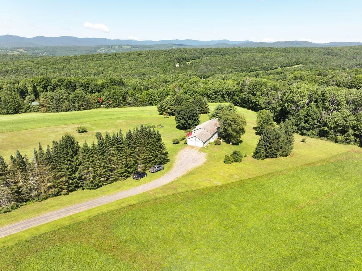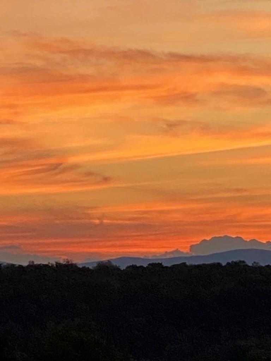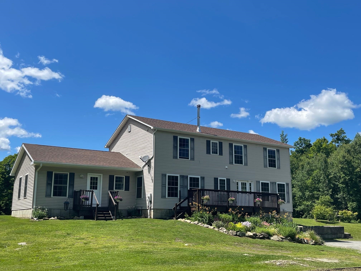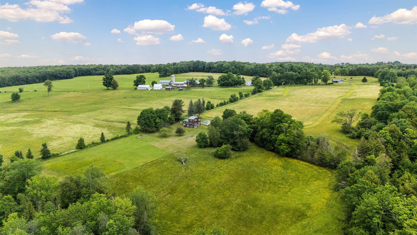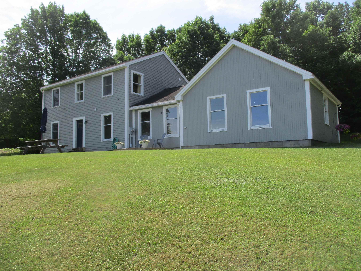1 of 40
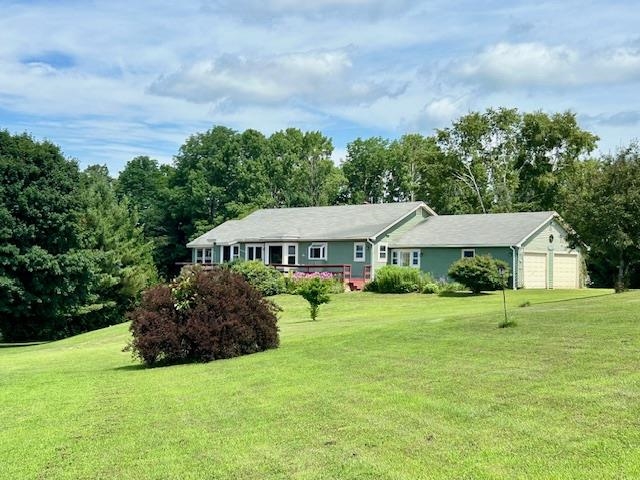
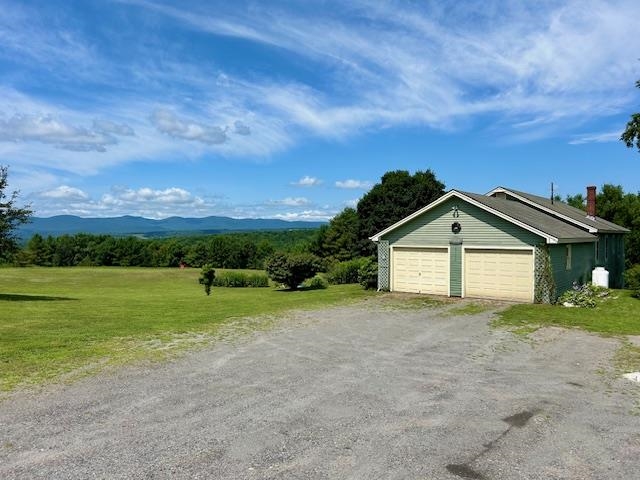

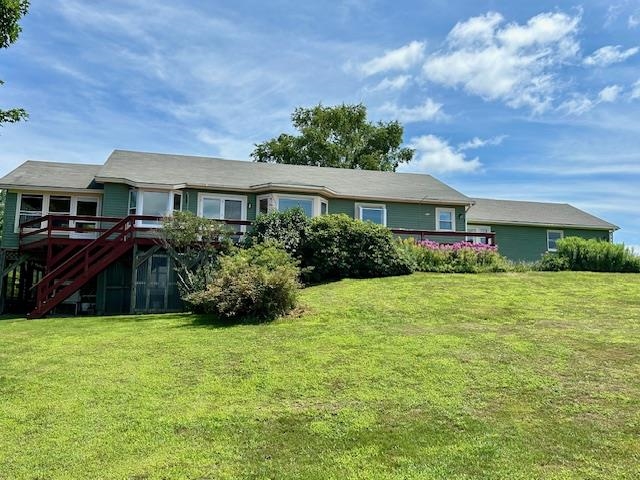
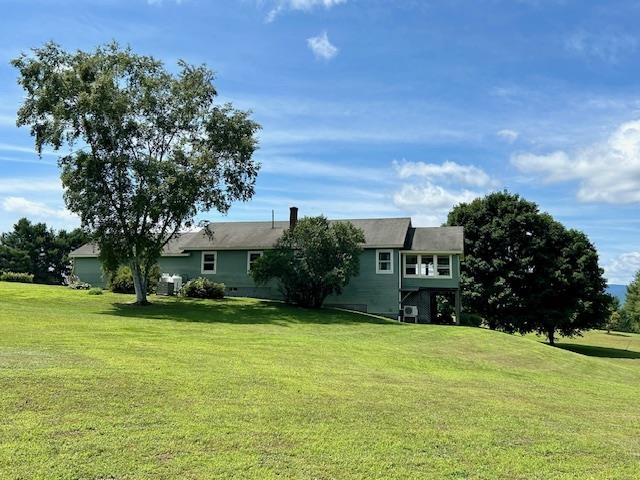
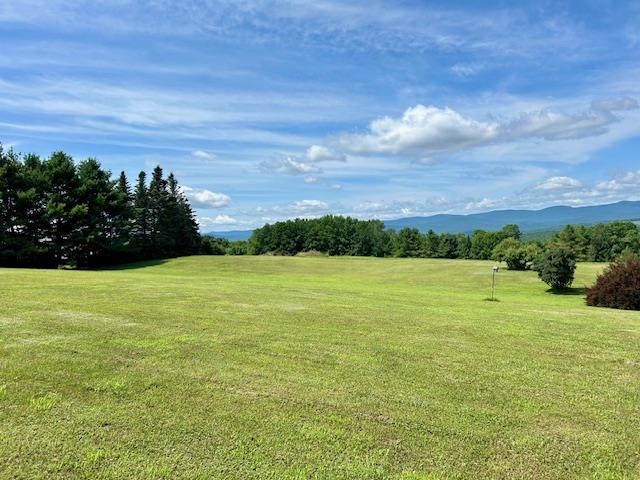
General Property Information
- Property Status:
- Active
- Price:
- $545, 000
- Assessed:
- $457, 300
- Assessed Year:
- 2024
- County:
- VT-Orange
- Acres:
- 10.10
- Property Type:
- Single Family
- Year Built:
- 1994
- Agency/Brokerage:
- Eric Kenyon
Rural VT Real Estate - Bedrooms:
- 3
- Total Baths:
- 2
- Sq. Ft. (Total):
- 1638
- Tax Year:
- 2024
- Taxes:
- $6, 900
- Association Fees:
Views! Views! Views! 234 Skyview Road is the home you have been looking for. Convenient to the town of Randolph and only minutes to the I-89 exit 4 interchanges, without sacrificing privacy in a serene country setting. Location is everything and this 10+ acre parcel is absolutely stunning, with distant views, amazing sunsets, all on a gentle sloping and gorgeous piece of land. Inside you will find one level living with its 3 bedrooms and 2 bathrooms. The primary bedroom has a 3/4 bath with a step-in shower and walk-in closet. The kitchen leads into a huge dining/living room that has spectacular views from every window. Beyond is a fully enclosed 3-season porch which will likely become one of your favorite rooms in the home. Recently installed mini-split heat pumps provide air conditioning as well as supplemental heat. Downstairs you will find a full walk-out basement that screams in potential for additional recreational rooms, such as a media room, exercise room or whatever your future vision might have in mind. 200-amp service with a Kohler standby generator is already installed. A two-car attached garage leads into the mudroom entrance of the home and a separate laundry room is off the kitchen. Back outside you will find the expansive decks to grill, entertain or just enjoy the captivating Vermont views. Afterall, it's called "Skyview" for a reason, come see for yourself and book an appointment today!
Interior Features
- # Of Stories:
- 1
- Sq. Ft. (Total):
- 1638
- Sq. Ft. (Above Ground):
- 1638
- Sq. Ft. (Below Ground):
- 0
- Sq. Ft. Unfinished:
- 1638
- Rooms:
- 8
- Bedrooms:
- 3
- Baths:
- 2
- Interior Desc:
- Ceiling Fan, Kitchen Island, Primary BR w/ BA, Natural Light, Laundry - 1st Floor
- Appliances Included:
- Dishwasher, Dryer, Microwave, Range - Gas, Washer, Water Heater - Off Boiler
- Flooring:
- Carpet, Ceramic Tile, Hardwood
- Heating Cooling Fuel:
- Oil
- Water Heater:
- Basement Desc:
- Concrete, Concrete Floor, Full, Stairs - Interior, Walkout
Exterior Features
- Style of Residence:
- Ranch
- House Color:
- Time Share:
- No
- Resort:
- Exterior Desc:
- Exterior Details:
- Deck, Porch - Enclosed, Storage, Windows - Solar Shades
- Amenities/Services:
- Land Desc.:
- Country Setting, Field/Pasture, Level, Mountain View, Trail/Near Trail, View
- Suitable Land Usage:
- Roof Desc.:
- Shingle
- Driveway Desc.:
- Dirt, Right-Of-Way (ROW)
- Foundation Desc.:
- Poured Concrete
- Sewer Desc.:
- 1000 Gallon, Leach Field
- Garage/Parking:
- Yes
- Garage Spaces:
- 2
- Road Frontage:
- 0
Other Information
- List Date:
- 2024-07-18
- Last Updated:
- 2024-07-26 19:32:59



