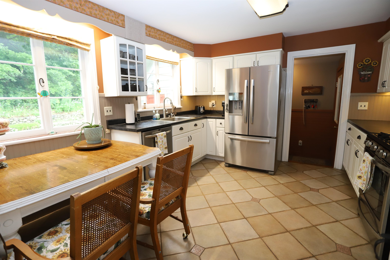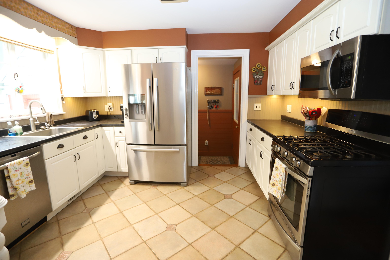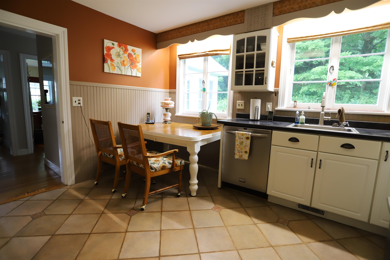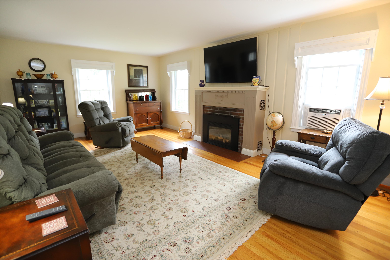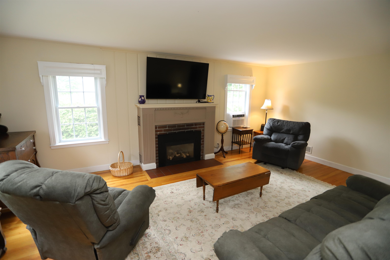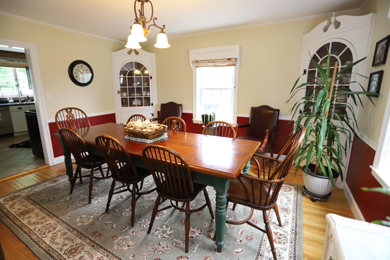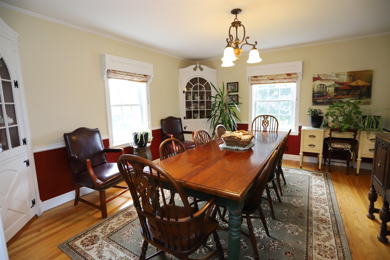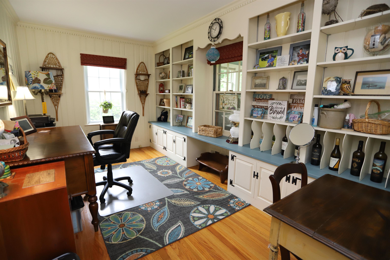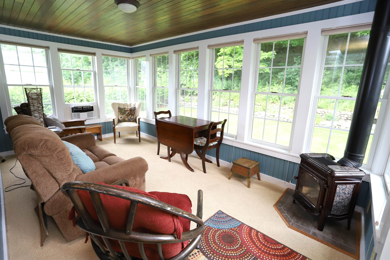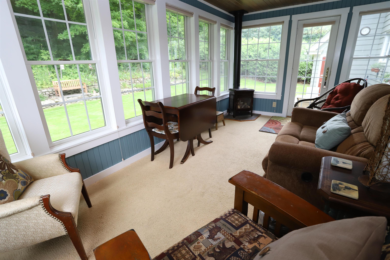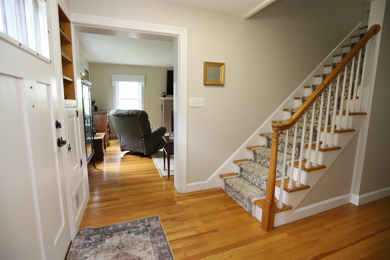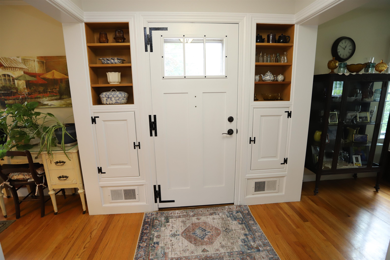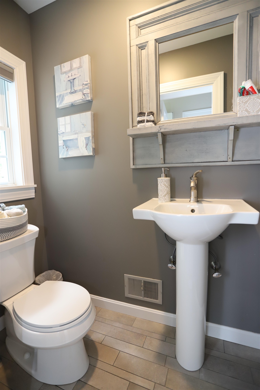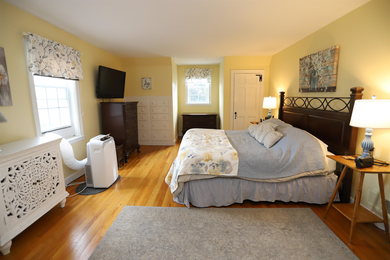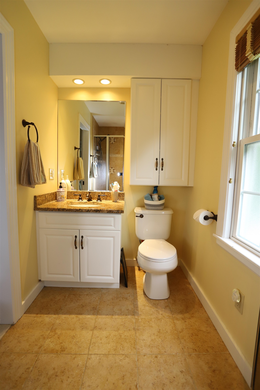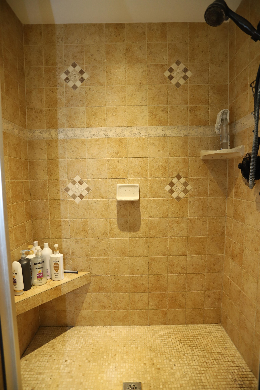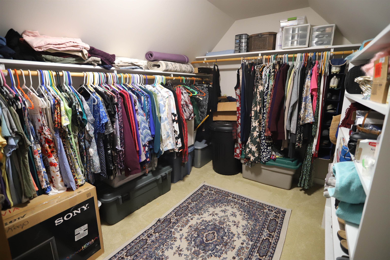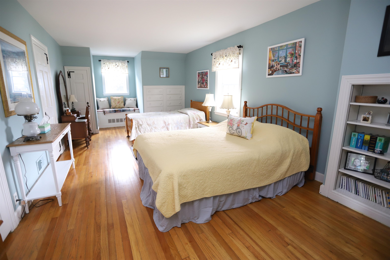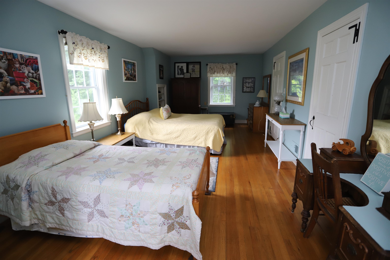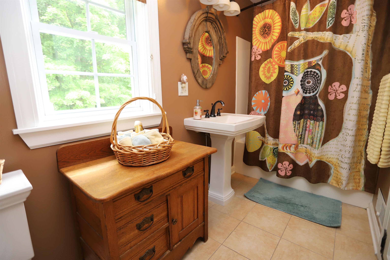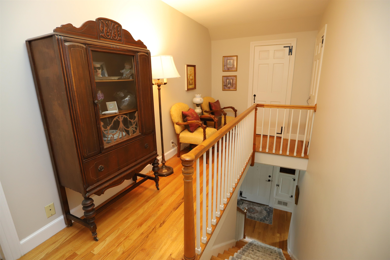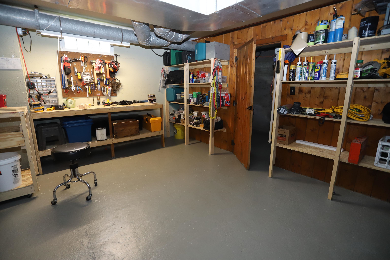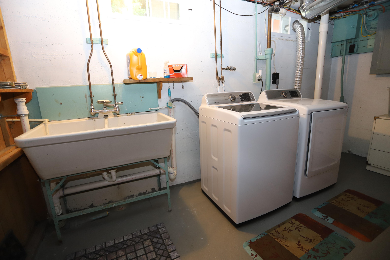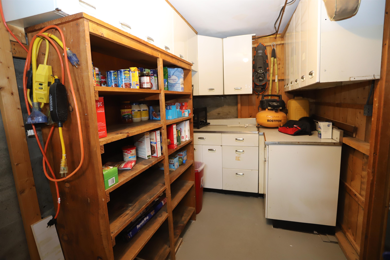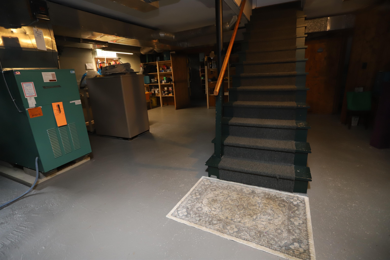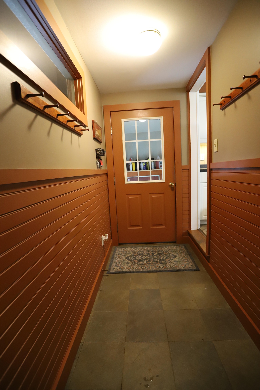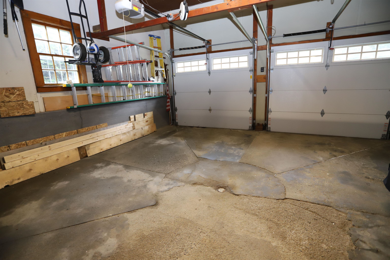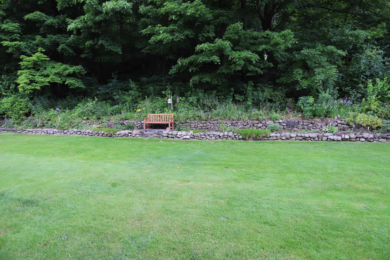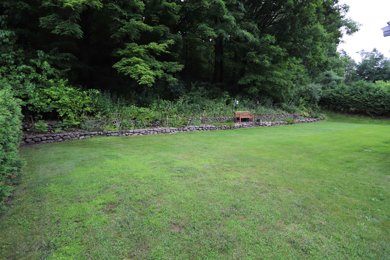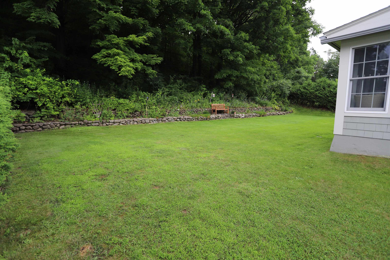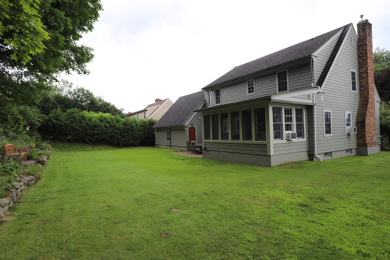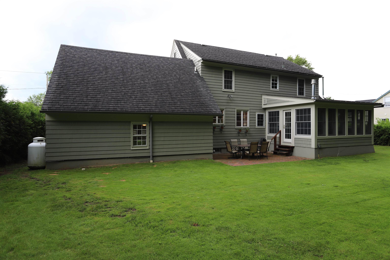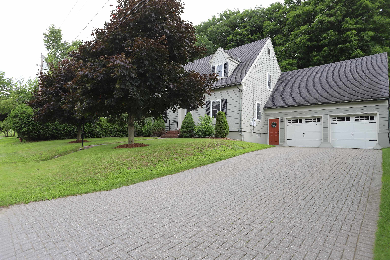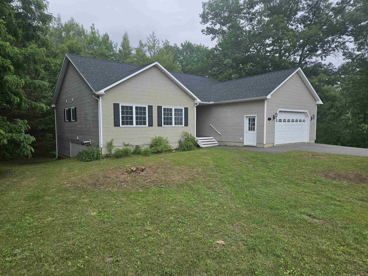1 of 40

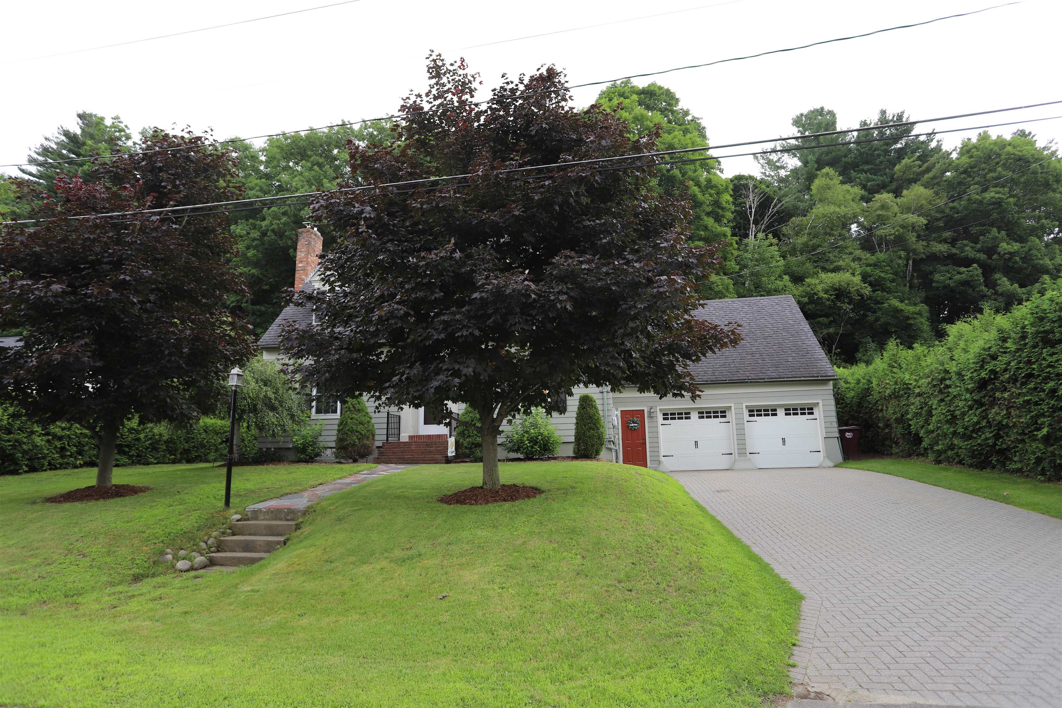
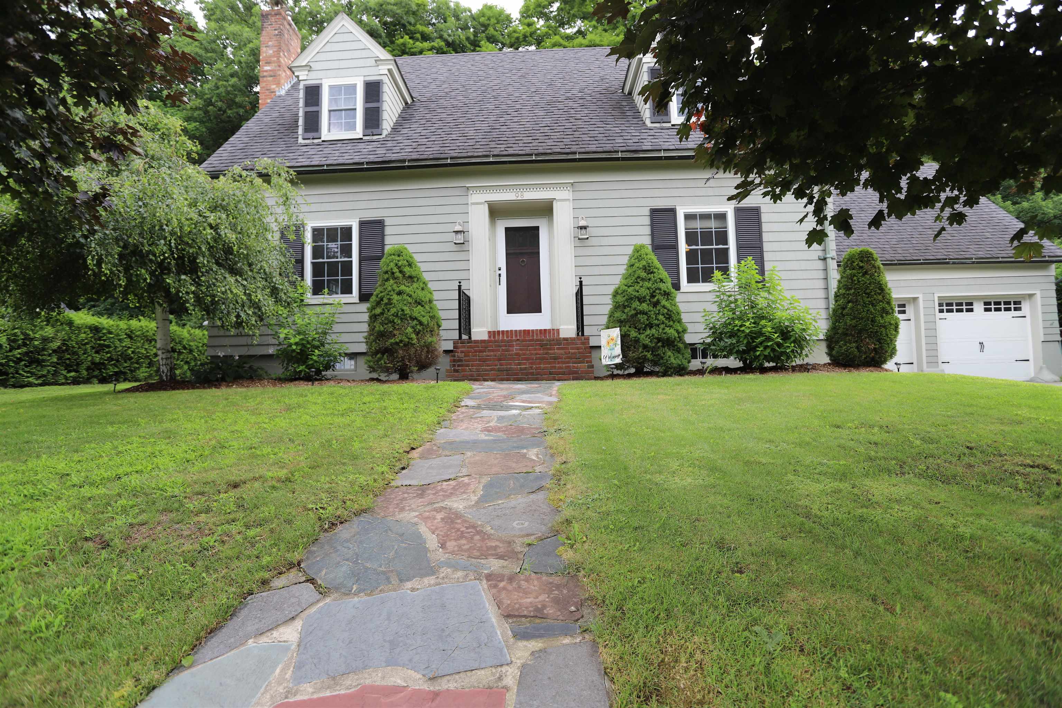
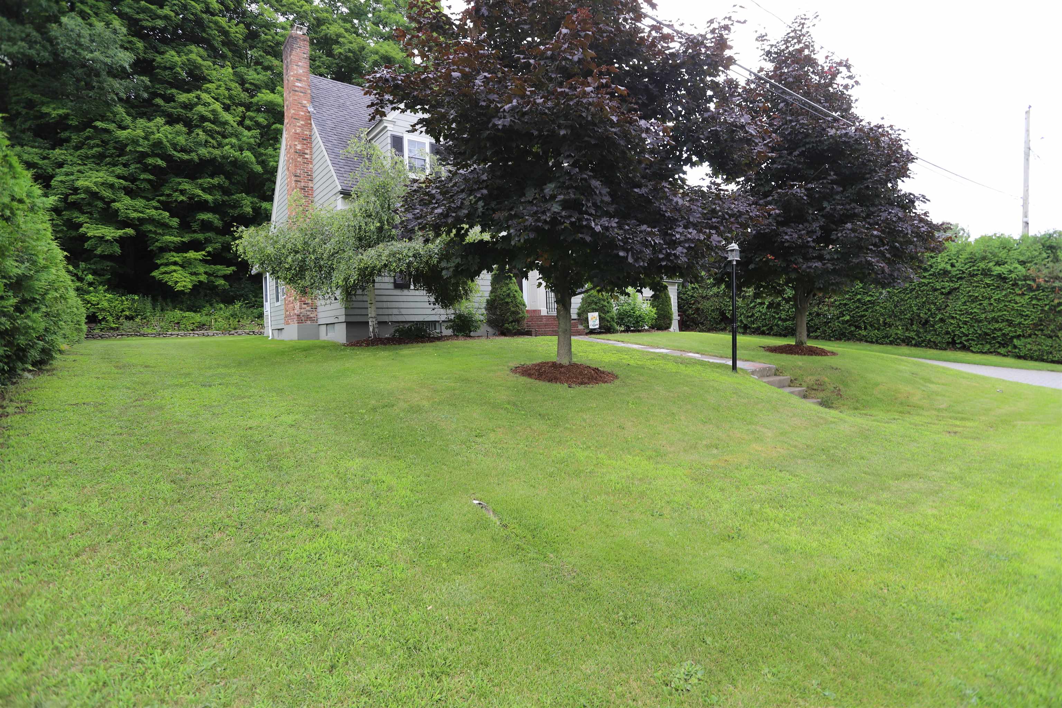
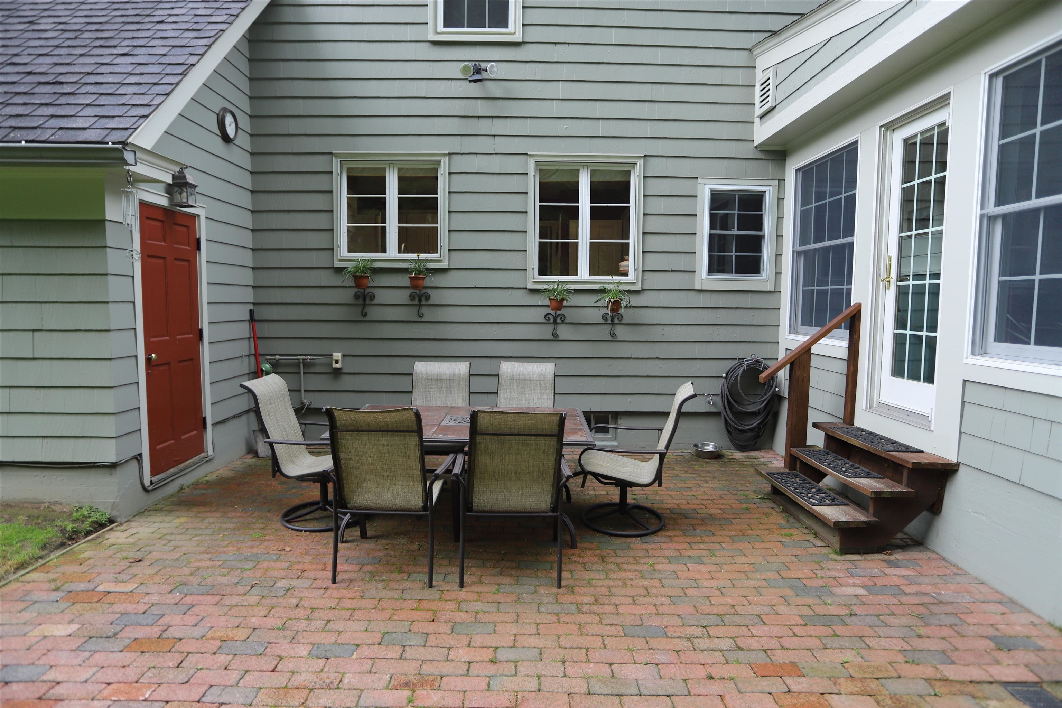
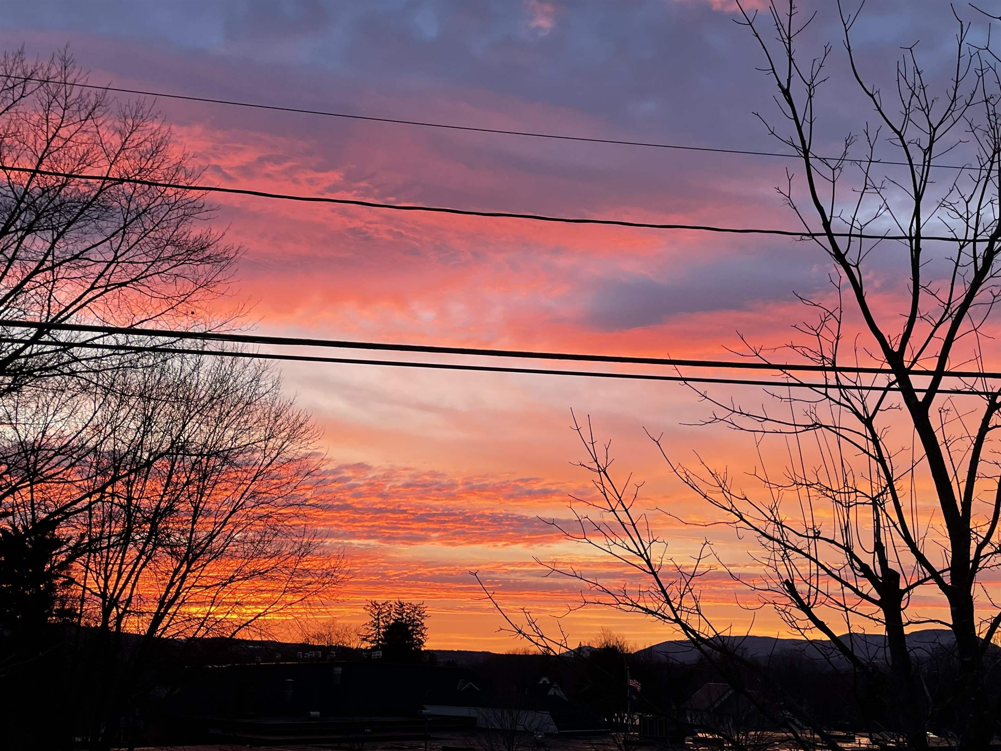
General Property Information
- Property Status:
- Active
- Price:
- $399, 000
- Assessed:
- $0
- Assessed Year:
- County:
- VT-Orleans
- Acres:
- 0.29
- Property Type:
- Single Family
- Year Built:
- 1948
- Agency/Brokerage:
- Craig Crawford
Jim Campbell Real Estate - Bedrooms:
- 2
- Total Baths:
- 3
- Sq. Ft. (Total):
- 2093
- Tax Year:
- 2024
- Taxes:
- $5, 823
- Association Fees:
Meticulously maintained Newport City home on a spacious, .29 acre in-town lot offering tons of original charm and character. A quintessential turn-key property with a first floor consisting of a kitchen w/ ceramic floor tiles and stainless appliances, a very roomy formal dining room with beautiful hardwood floors and corner built-ins throughout, a spacious family room w/gas fireplace and lots of windows allowing for plenty of natural light, a den/office area with wall to wall built-in shelving/cabinets, a cozy sun room overlooking the spacious backyard featuring wood ceilings and gas stove, 1/2 bathroom and an entry/mudroom from the 2-car attached garage. Making way to the second story you are greeted by original hardwood floors throughout, a gracious landing area with plenty of storage space, a full bathroom, large bedroom and a primary bedroom en-suite with custom tile shower and large walk-in closet. Additional features and updates include; 2-car attached garage w/ storage above, town water/sewer, full exterior painting in 2022, interior paint, removal of carpets to expose hardwood flooring, landscaping, leveled and new pavers in the driveway, drainage, and much much more! The spacious back yard with patio area is great for entertaining, pets, children or gardening alike. Enjoy the convenience of being located just minutes to all town amenities, schools, stores, I-91, North Country Hospital and more! This one is well worth a look today.
Interior Features
- # Of Stories:
- 1.75
- Sq. Ft. (Total):
- 2093
- Sq. Ft. (Above Ground):
- 2093
- Sq. Ft. (Below Ground):
- 0
- Sq. Ft. Unfinished:
- 1048
- Rooms:
- 7
- Bedrooms:
- 2
- Baths:
- 3
- Interior Desc:
- Attic - Hatch/Skuttle, Dining Area, Fireplace - Gas, Fireplaces - 1, Laundry Hook-ups, Primary BR w/ BA, Walk-in Closet, Laundry - Basement
- Appliances Included:
- Dishwasher, Dryer, Microwave, Range - Gas, Refrigerator, Washer
- Flooring:
- Ceramic Tile, Hardwood, Slate/Stone
- Heating Cooling Fuel:
- Gas - LP/Bottle, Oil
- Water Heater:
- Basement Desc:
- Concrete, Concrete Floor, Storage Space
Exterior Features
- Style of Residence:
- Cape
- House Color:
- Sage
- Time Share:
- No
- Resort:
- Exterior Desc:
- Exterior Details:
- Patio
- Amenities/Services:
- Land Desc.:
- City Lot, Level
- Suitable Land Usage:
- Roof Desc.:
- Shingle - Asphalt
- Driveway Desc.:
- Brick/Pavers
- Foundation Desc.:
- Concrete
- Sewer Desc.:
- Public
- Garage/Parking:
- Yes
- Garage Spaces:
- 2
- Road Frontage:
- 100
Other Information
- List Date:
- 2024-07-18
- Last Updated:
- 2024-07-18 15:06:41


