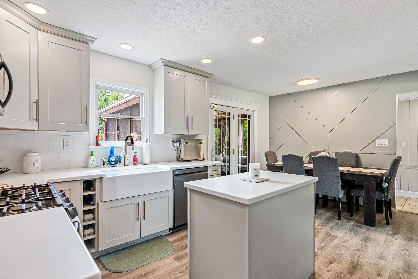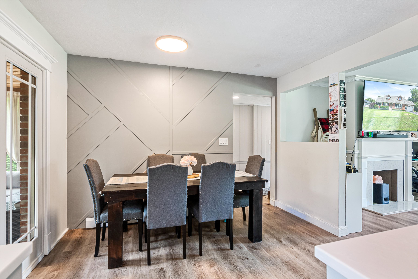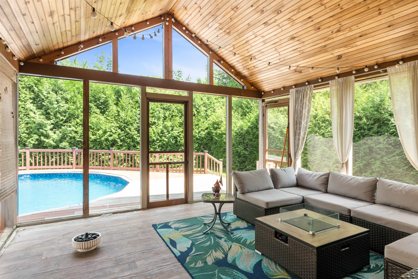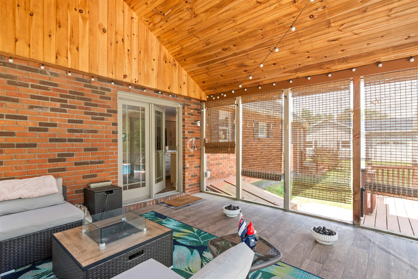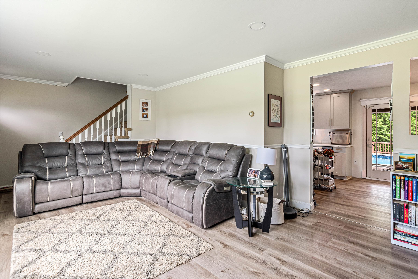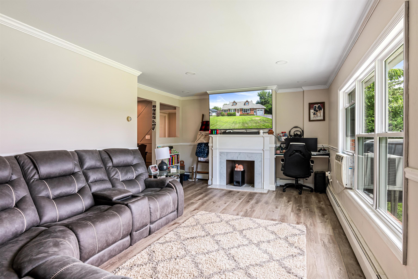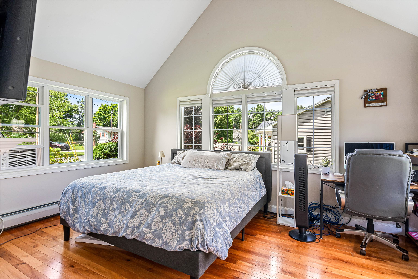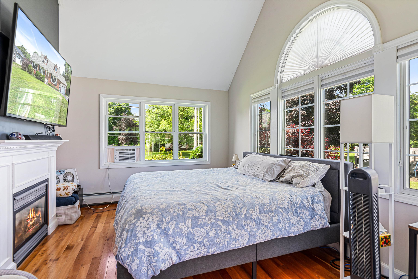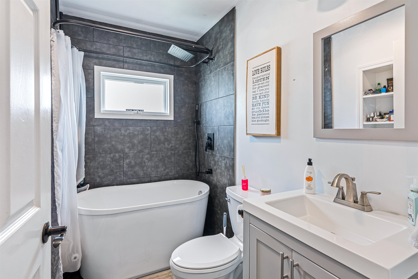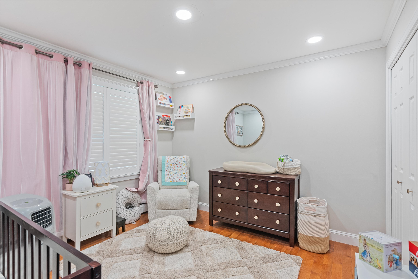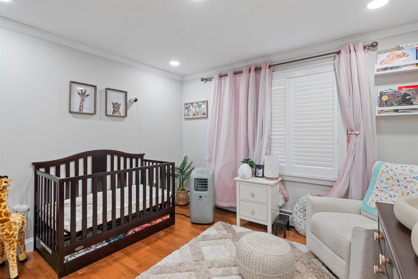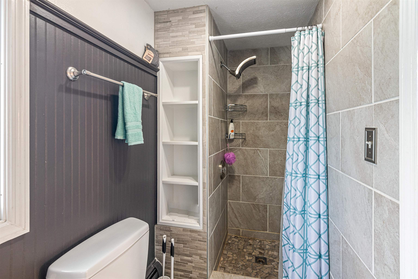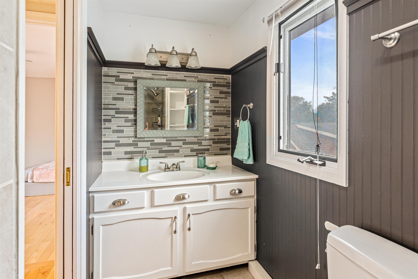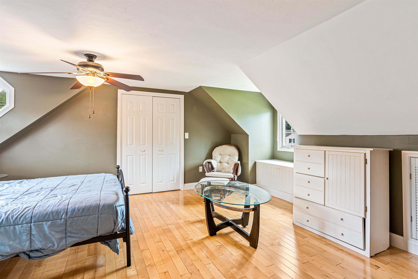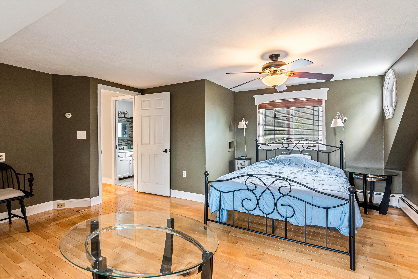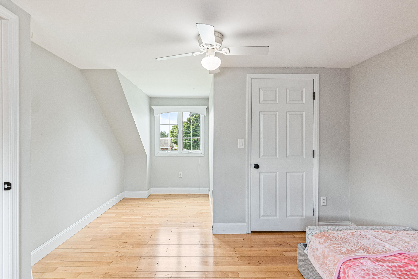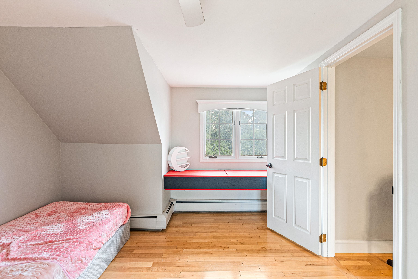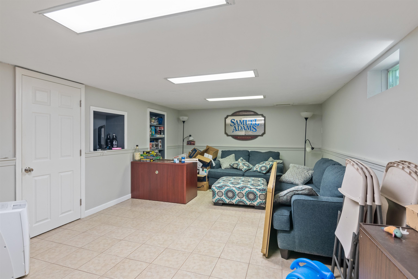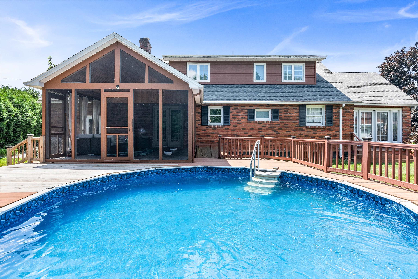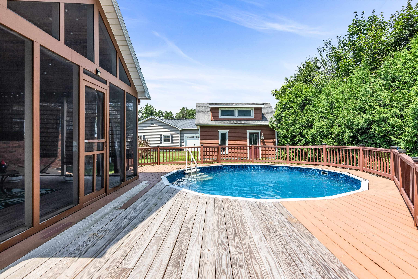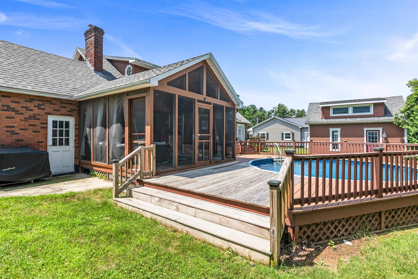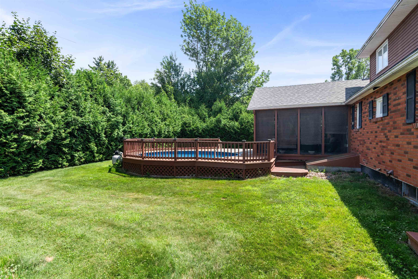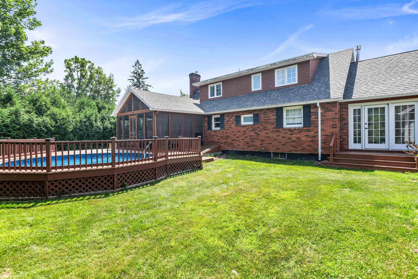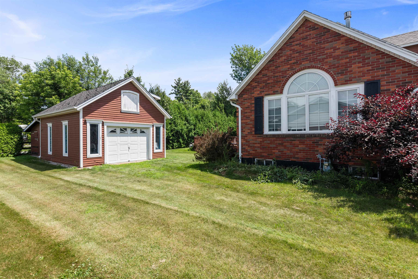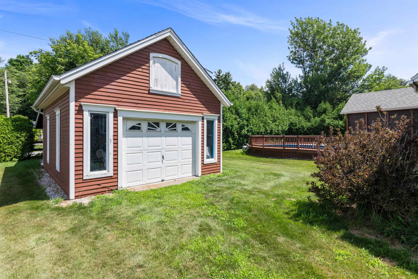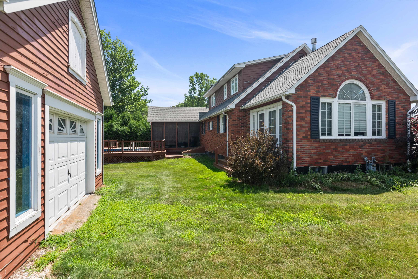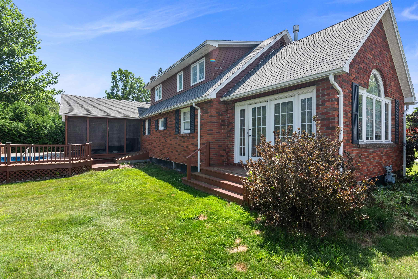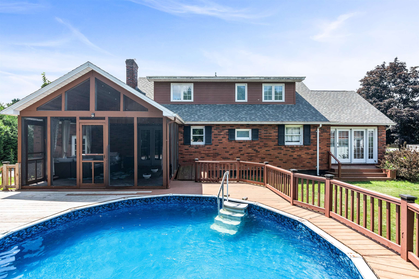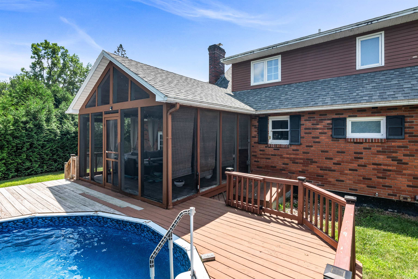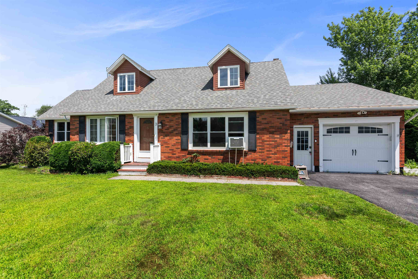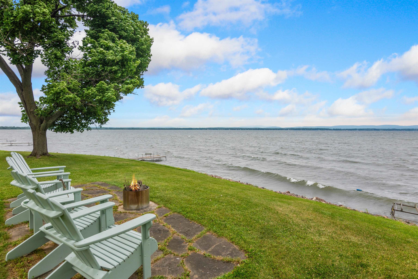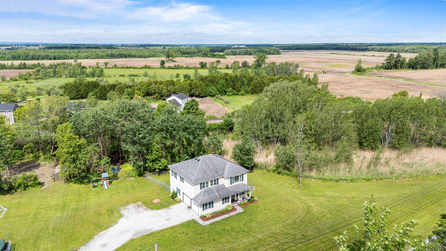1 of 37
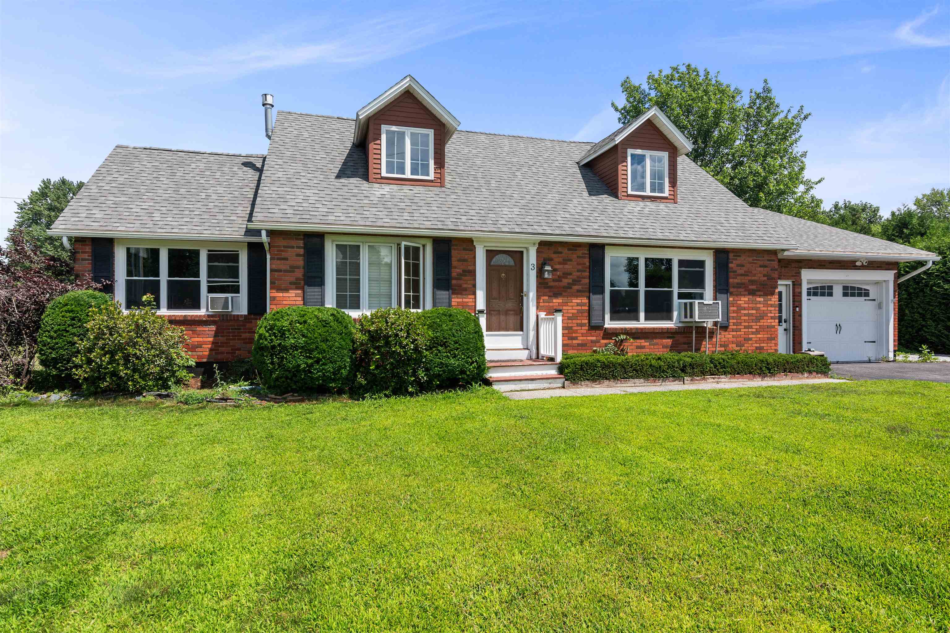
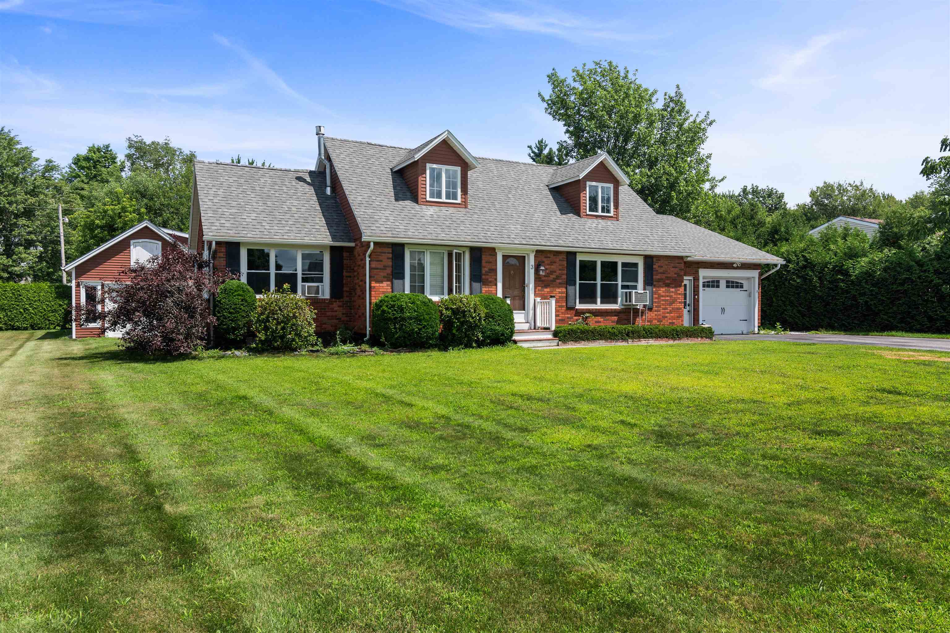
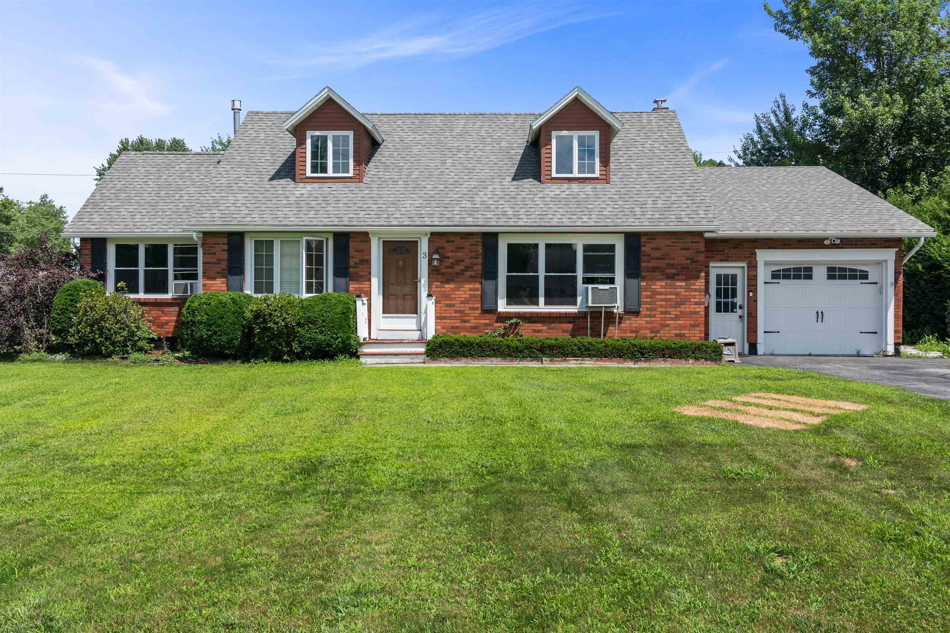
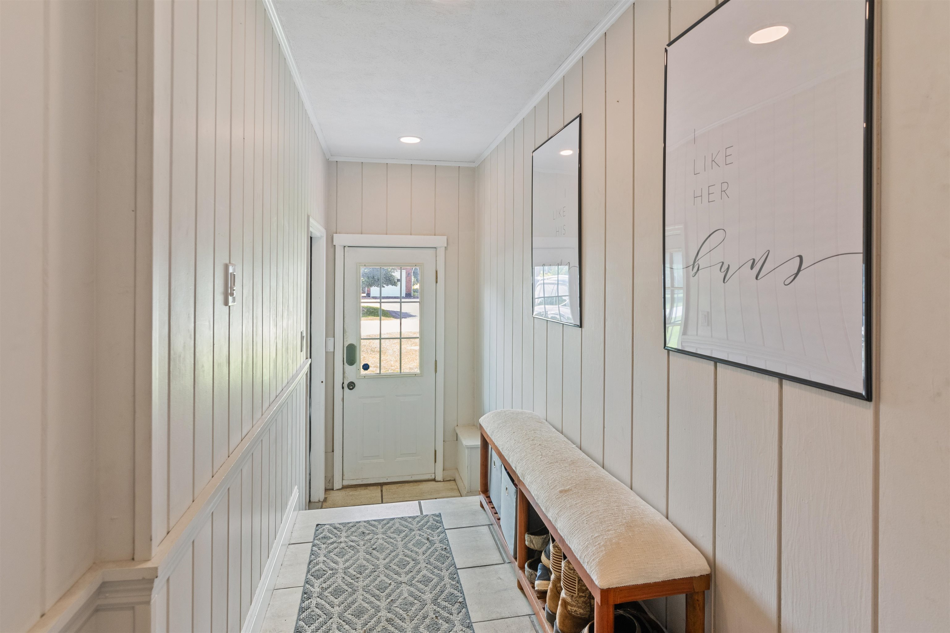
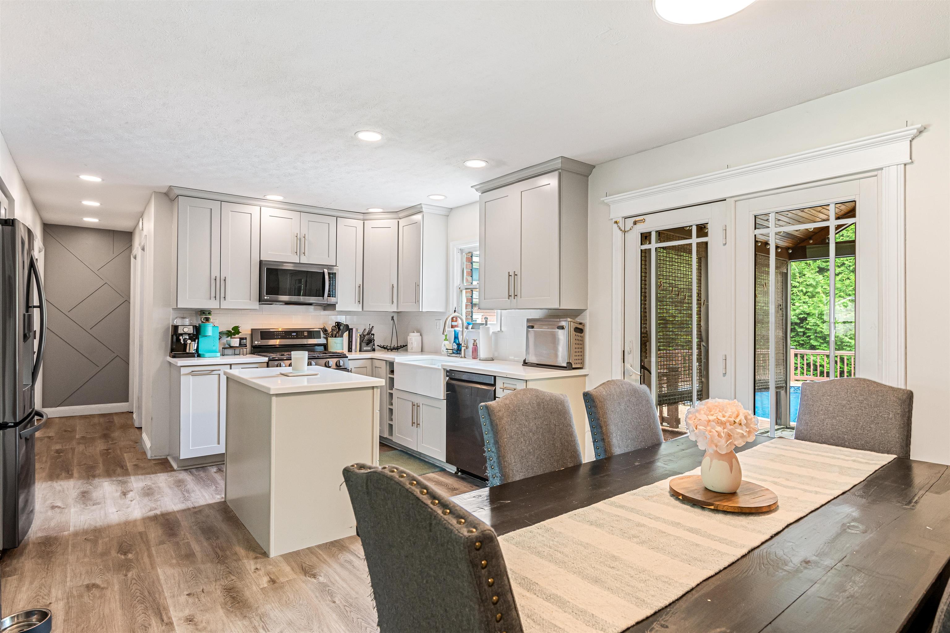
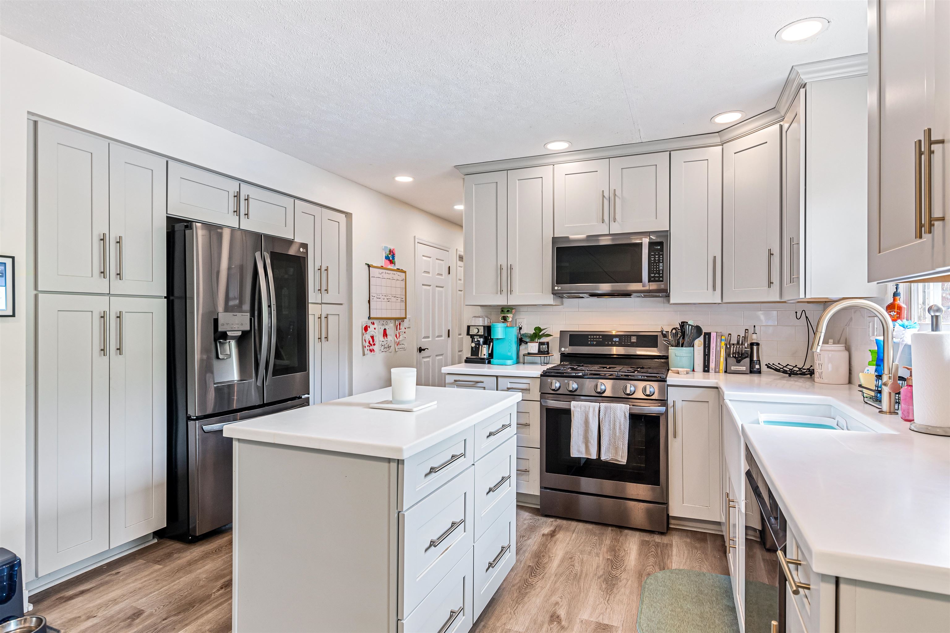
General Property Information
- Property Status:
- Active
- Price:
- $499, 000
- Assessed:
- $0
- Assessed Year:
- County:
- VT-Franklin
- Acres:
- 0.25
- Property Type:
- Single Family
- Year Built:
- 1969
- Agency/Brokerage:
- Lyndsi Cote
EXP Realty - Bedrooms:
- 4
- Total Baths:
- 3
- Sq. Ft. (Total):
- 2196
- Tax Year:
- 2023
- Taxes:
- $7, 968
- Association Fees:
Welcome to 3 Lavoie Avenue! This stunning 4 bed, 3 bath cape is nestled in a picturesque and friendly neighborhood, perfect for families and those seeking a peaceful retreat. The sizable mudroom leads you into the beautiful kitchen with an oversized farmhouse sink, stainless steel appliances and large built-in cabinets for ample storage. The main floor offers the possibility for convenient one-level living with two bedrooms, laundry and a full bath. Upstairs, you'll find two additional bedrooms, each with plenty of closet space and an additional 3/4 bathroom. The finished basement provides additional living space, perfect for a family room, home office, or playroom with its own 1/2 bath. Step outside to your private oasis. The backyard features a sparkling above ground pool, ideal for cooling off on hot summer days, and a screened-in back porch where you can relax and enjoy the view, free from bugs. This home also includes both a one-car attached garage and a one-car detached garage, providing convenient parking and additional storage space.Don't miss the opportunity to make this beautiful cape your forever home. Schedule a showing today and experience all the charm and comfort this property has to offer! OPEN HOUSE SUNDAY (7/28) 11:00a-1:00p
Interior Features
- # Of Stories:
- 2
- Sq. Ft. (Total):
- 2196
- Sq. Ft. (Above Ground):
- 1956
- Sq. Ft. (Below Ground):
- 240
- Sq. Ft. Unfinished:
- 700
- Rooms:
- 9
- Bedrooms:
- 4
- Baths:
- 3
- Interior Desc:
- Appliances Included:
- Flooring:
- Carpet, Tile, Wood, Vinyl Plank
- Heating Cooling Fuel:
- Gas - Natural
- Water Heater:
- Basement Desc:
- Bulkhead, Concrete Floor, Full, Partially Finished, Sump Pump, Interior Access
Exterior Features
- Style of Residence:
- Cape
- House Color:
- Red Brick
- Time Share:
- No
- Resort:
- Exterior Desc:
- Exterior Details:
- Pool - Above Ground, Porch, Porch - Screened, Shed
- Amenities/Services:
- Land Desc.:
- City Lot, Landscaped, Level
- Suitable Land Usage:
- Roof Desc.:
- Shingle
- Driveway Desc.:
- Paved
- Foundation Desc.:
- Concrete
- Sewer Desc.:
- Public
- Garage/Parking:
- Yes
- Garage Spaces:
- 1
- Road Frontage:
- 75
Other Information
- List Date:
- 2024-07-17
- Last Updated:
- 2024-07-26 13:03:31



