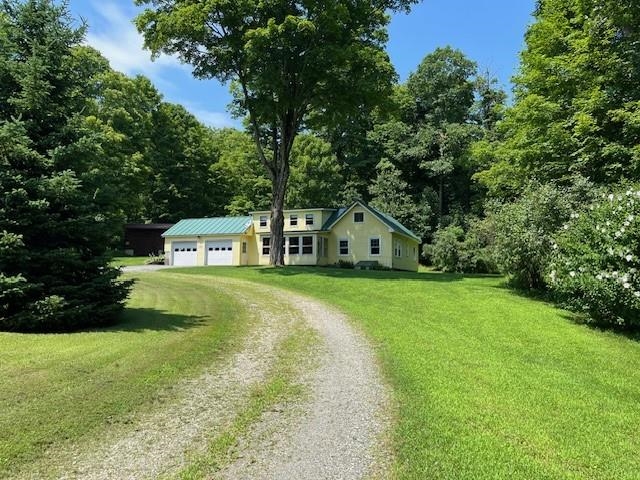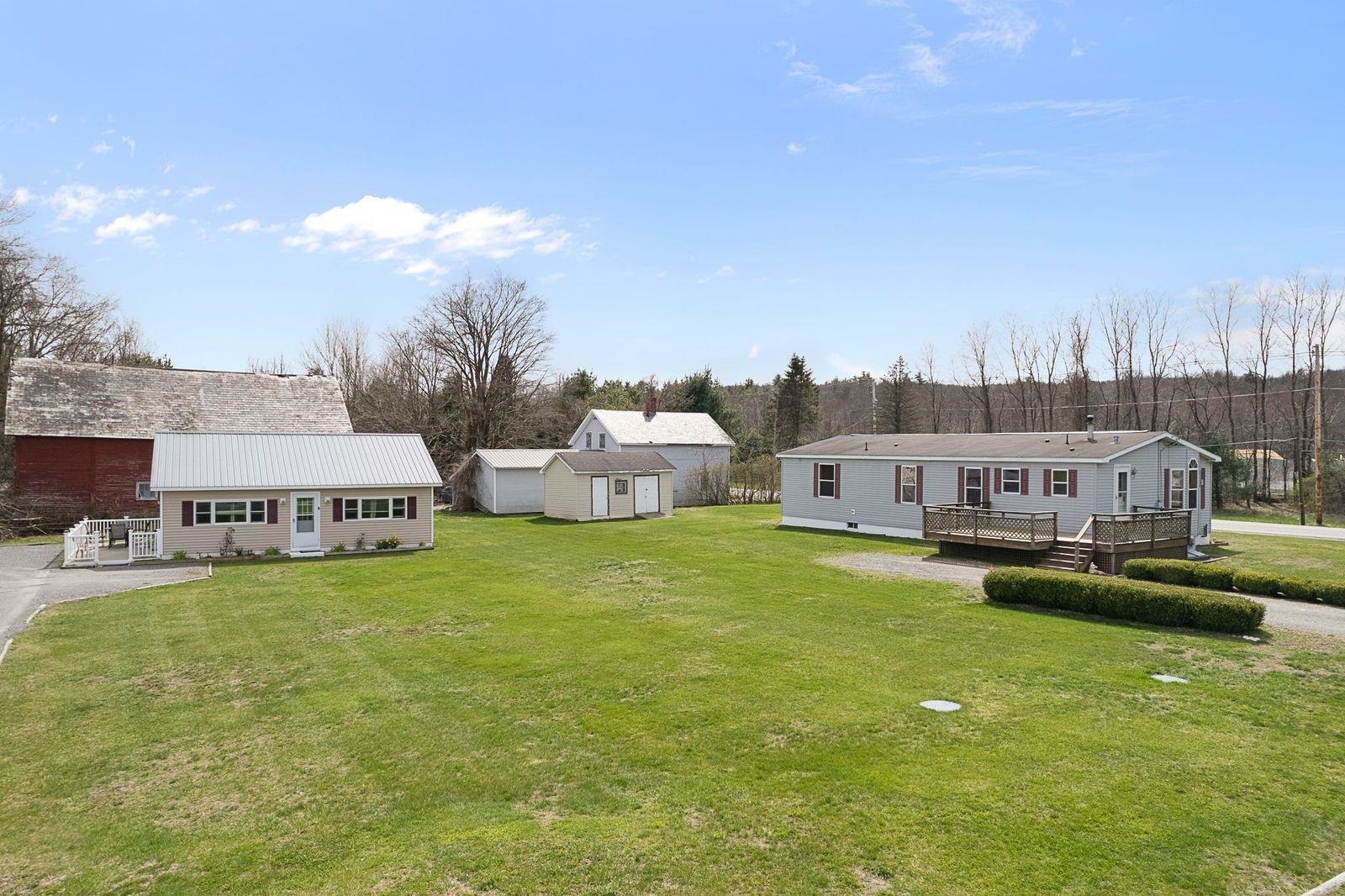1 of 1

General Property Information
- Property Status:
- Active
- Price:
- $298, 000
- Assessed:
- $209, 580
- Assessed Year:
- 2023
- County:
- VT-Windham
- Acres:
- 1.90
- Property Type:
- Single Family
- Year Built:
- 1935
- Agency/Brokerage:
- Susan Bellville
Bellville Realty - Bedrooms:
- 2
- Total Baths:
- 1
- Sq. Ft. (Total):
- 1206
- Tax Year:
- 2023
- Taxes:
- $3, 700
- Association Fees:
Sweet home that has been very well maintained. Set in the country, this 2+/- bedroom home has a large kitchen with lots of cabinets, a very large dining room area, a first floor bedroom, another room that could be an office or craft room or guest room. The 2nd bedroom is on the 2nd floor with lots of storage and lots of light. The 2 car garage is attached with direct access to the kitchen. The 3 season porch has great potential for year round living. There is a really great shed with lots of space and a cute little garden shed. There are two small bridges that go over the small stream to the 9 blueberry bushes and rhubarb patch. This home is set at the back of the lot with an expansive front lawn, complete with magnolia tree, oak tree, and maple tree for shade. The back yard has an abundance of lilac bushes and azalea bushes. Lots of flowers for year round enjoyment. All this and less than 7 miles to Brattleboro and Interstate 91
Interior Features
- # Of Stories:
- 1.25
- Sq. Ft. (Total):
- 1206
- Sq. Ft. (Above Ground):
- 1206
- Sq. Ft. (Below Ground):
- 0
- Sq. Ft. Unfinished:
- 950
- Rooms:
- 7
- Bedrooms:
- 2
- Baths:
- 1
- Interior Desc:
- Kitchen/Dining, Natural Woodwork, Storage - Indoor, Wood Stove Hook-up, Laundry - 1st Floor, Attic - Walkup
- Appliances Included:
- Flooring:
- Carpet, Hardwood, Vinyl
- Heating Cooling Fuel:
- Oil
- Water Heater:
- Basement Desc:
- Bulkhead, Concrete, Concrete Floor, Crawl Space, Daylight, Full, Stairs - Exterior, Stairs - Interior, Unfinished, Interior Access, Exterior Access, Stairs - Basement
Exterior Features
- Style of Residence:
- Cape
- House Color:
- Yellow
- Time Share:
- No
- Resort:
- Exterior Desc:
- Exterior Details:
- Building, Garden Space, Natural Shade, Outbuilding, Porch - Enclosed, Shed
- Amenities/Services:
- Land Desc.:
- Country Setting, Level, Rolling, Stream, Wooded
- Suitable Land Usage:
- Roof Desc.:
- Metal, Standing Seam
- Driveway Desc.:
- Dirt, Gravel
- Foundation Desc.:
- Block, Concrete
- Sewer Desc.:
- Septic
- Garage/Parking:
- Yes
- Garage Spaces:
- 2
- Road Frontage:
- 426
Other Information
- List Date:
- 2024-07-17
- Last Updated:
- 2024-07-17 21:19:33






