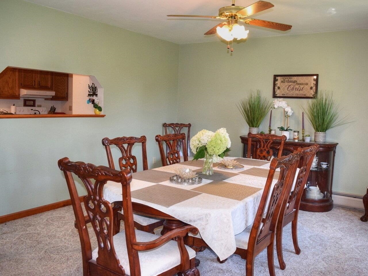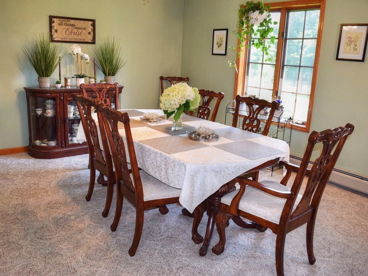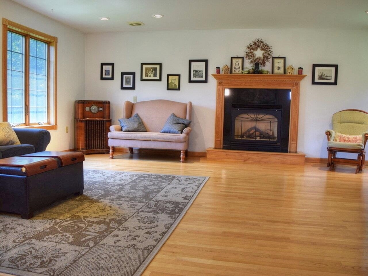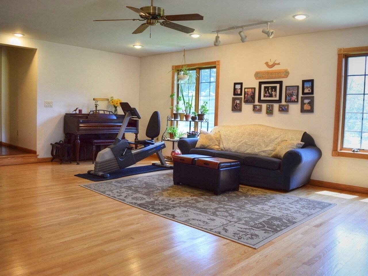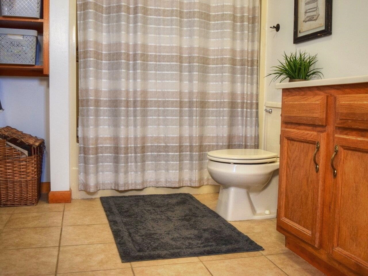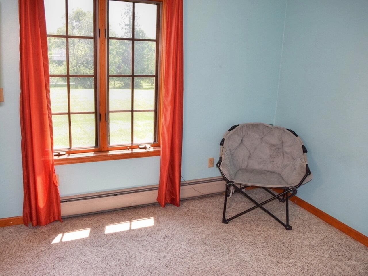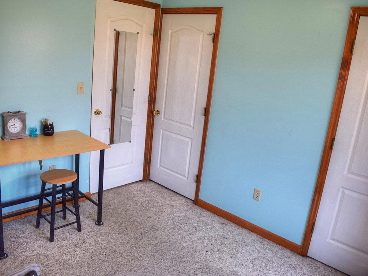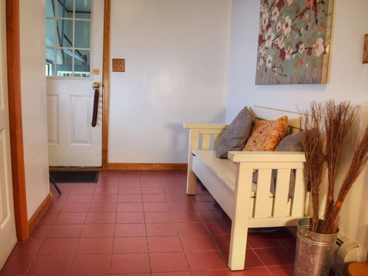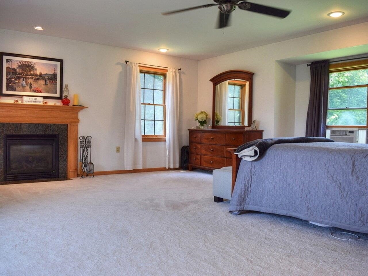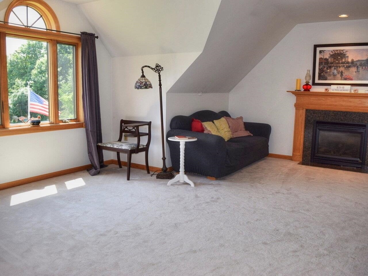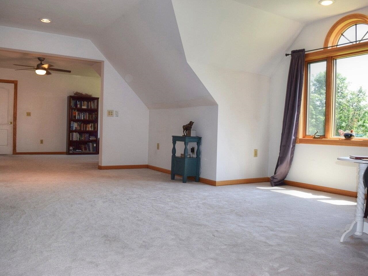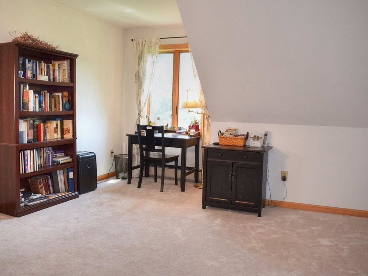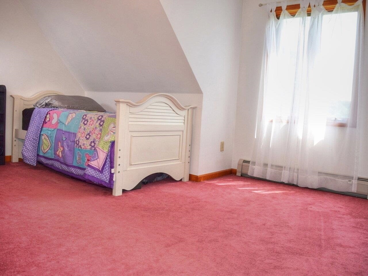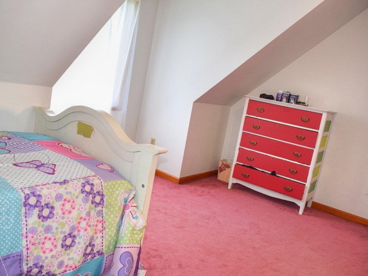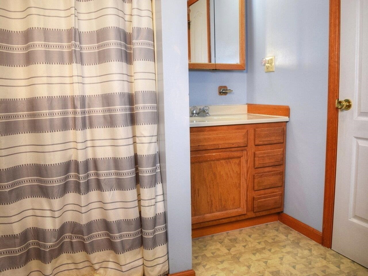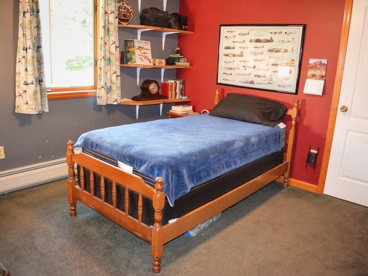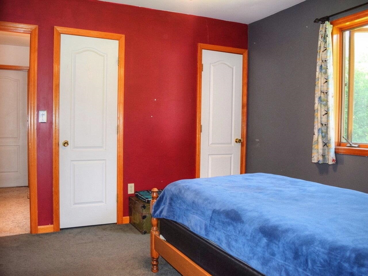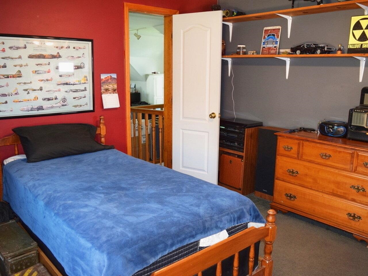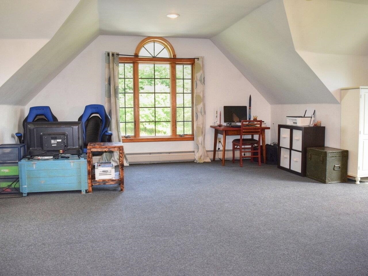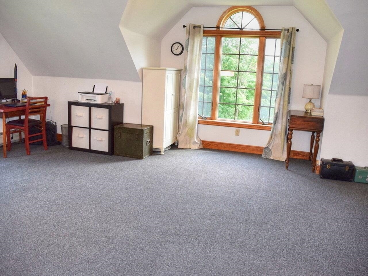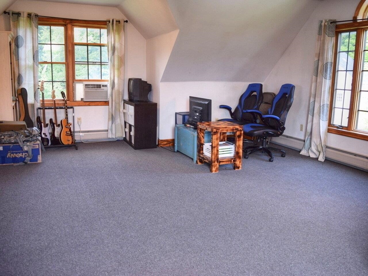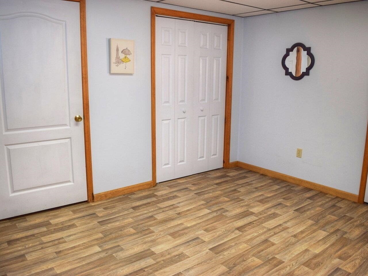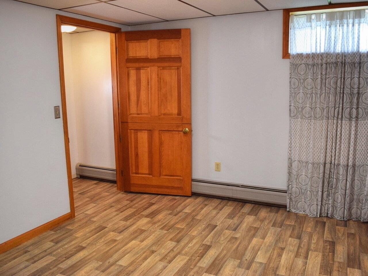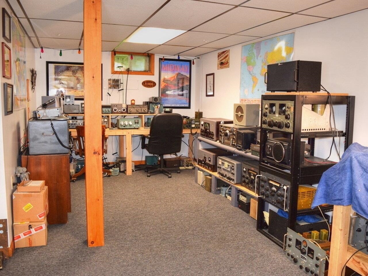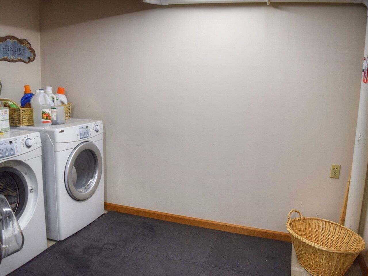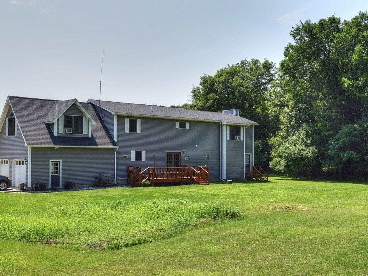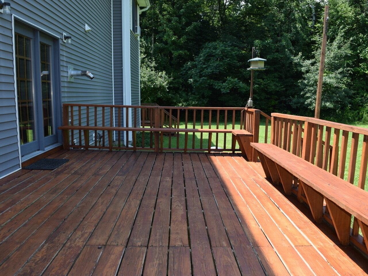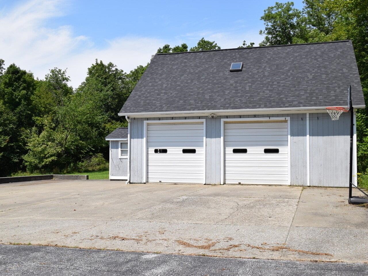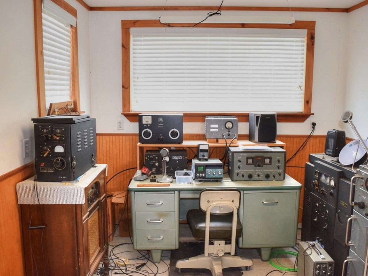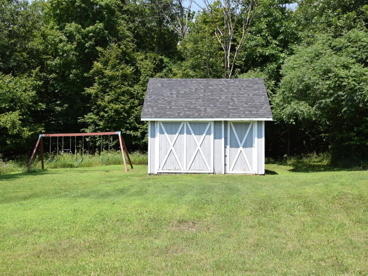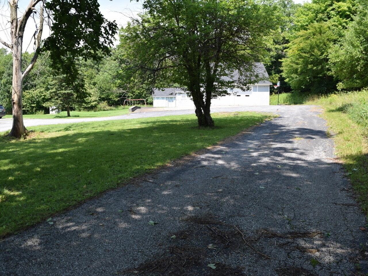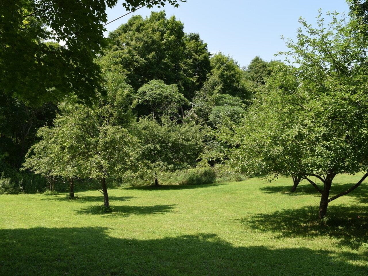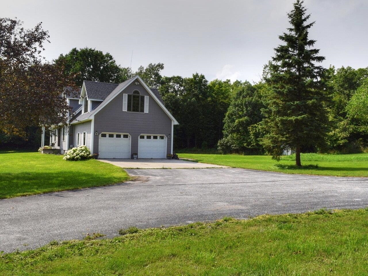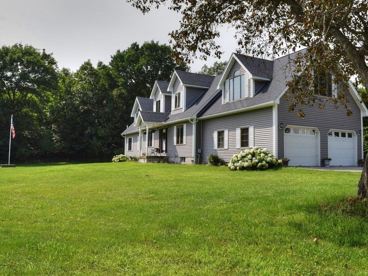1 of 40
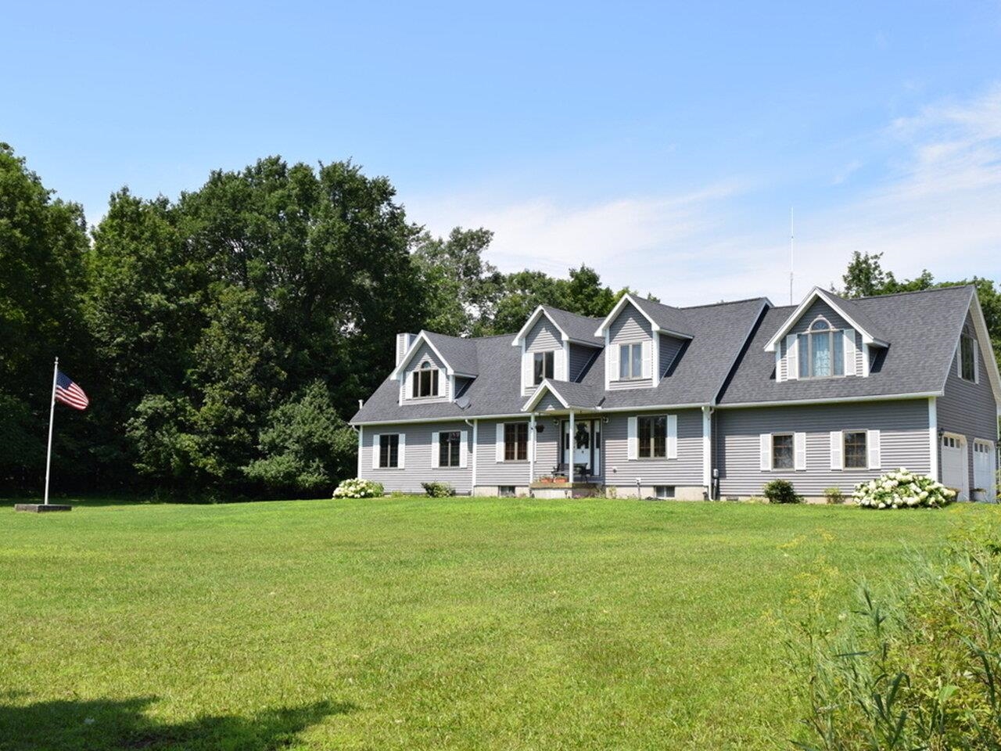
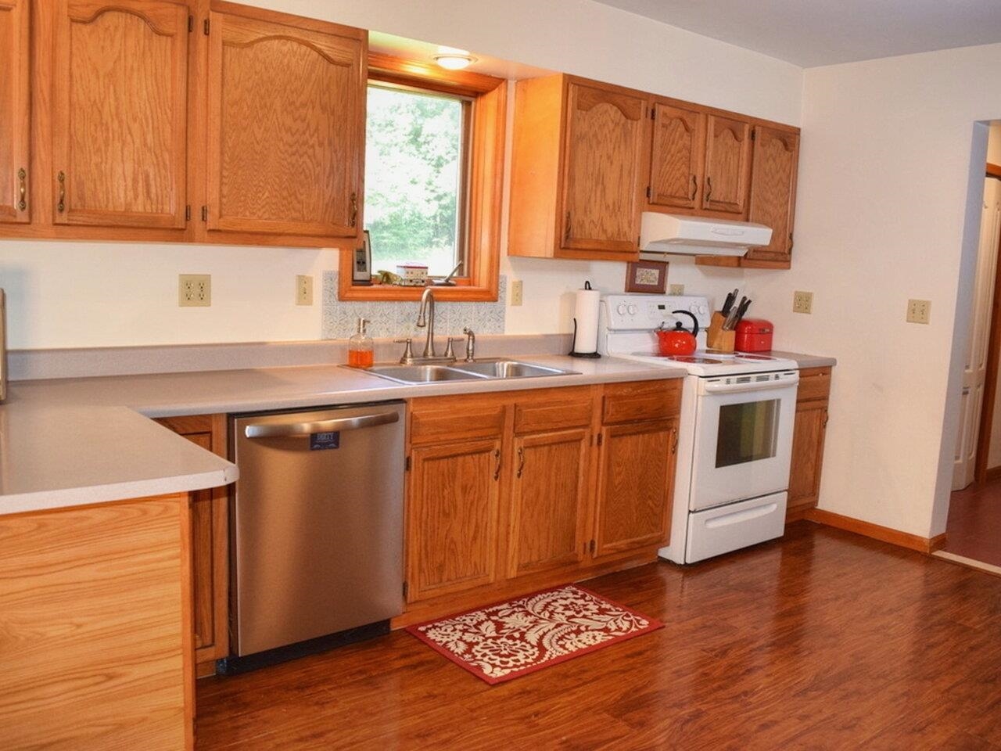

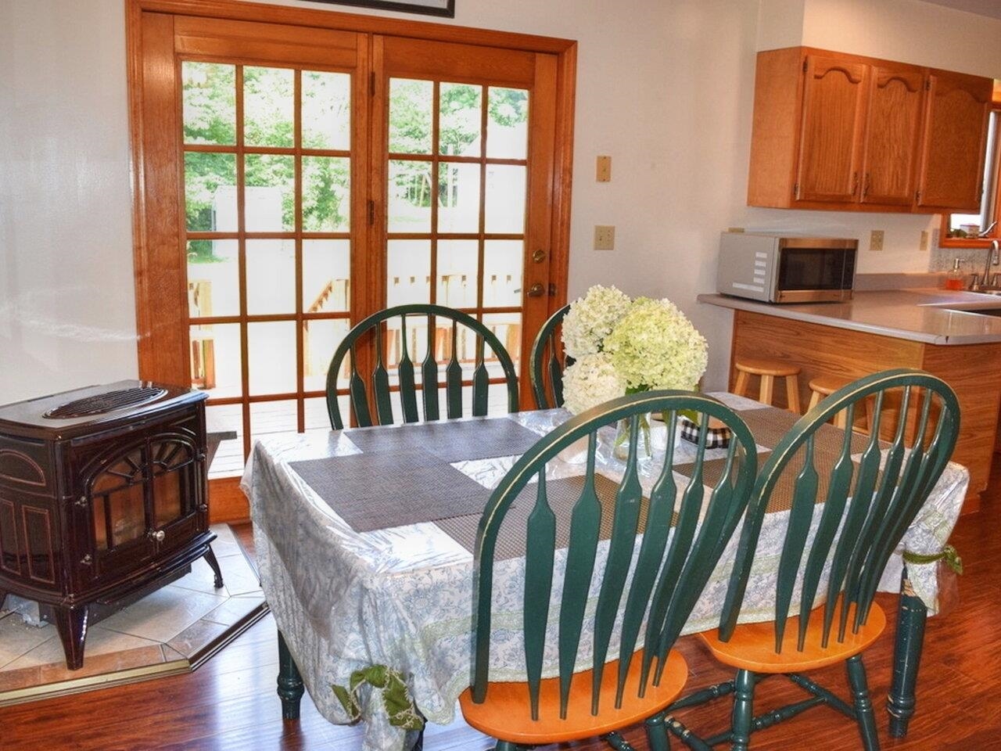
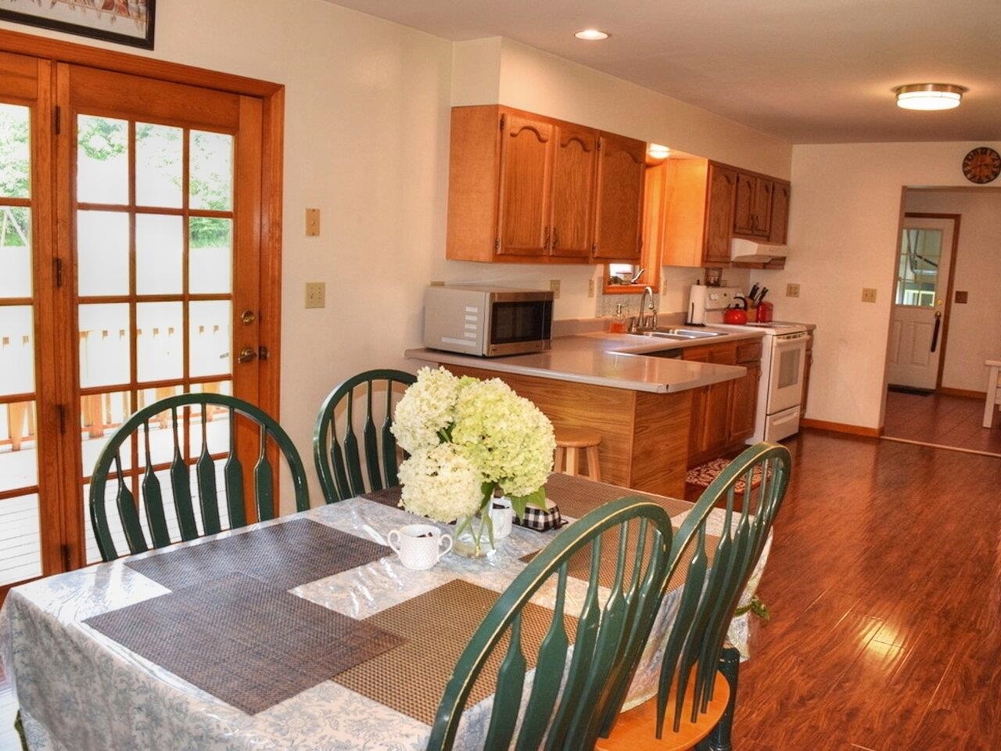
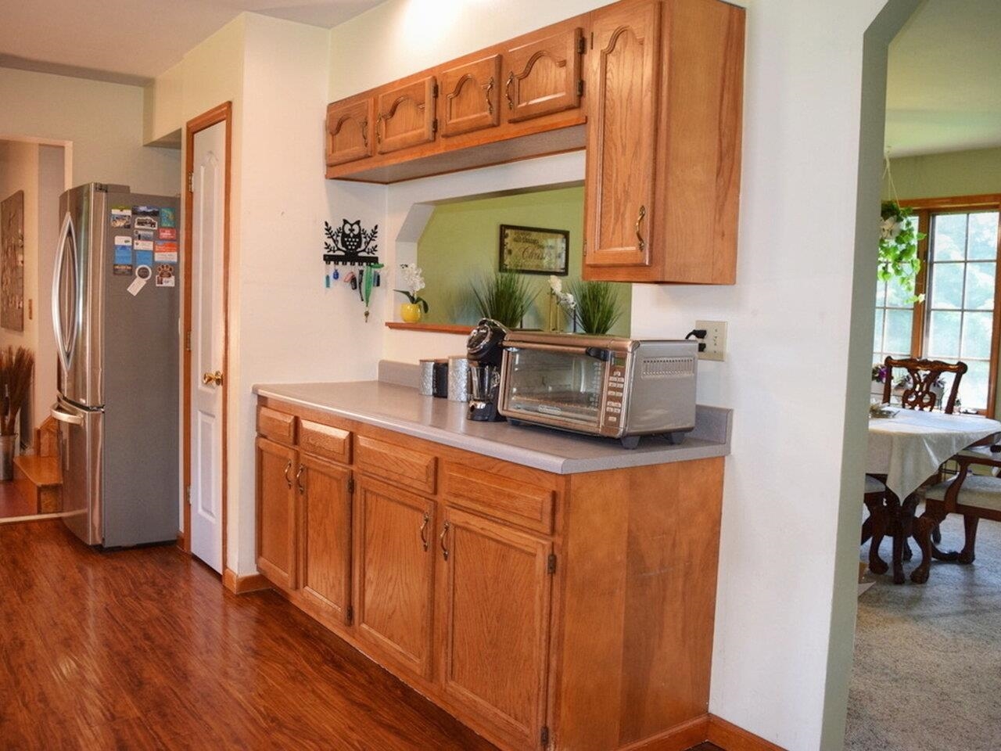
General Property Information
- Property Status:
- Pending
- Price:
- $550, 000
- Assessed:
- $0
- Assessed Year:
- County:
- VT-Franklin
- Acres:
- 12.00
- Property Type:
- Single Family
- Year Built:
- 1992
- Agency/Brokerage:
- Julie Lamoreaux
Coldwell Banker Hickok and Boardman - Bedrooms:
- 4
- Total Baths:
- 2
- Sq. Ft. (Total):
- 3873
- Tax Year:
- 2023
- Taxes:
- $8, 022
- Association Fees:
Spacious 4-bedroom home on 12 private acres of partially wooded land. Huge primary suite with gas fireplace, dual walk-in closets, and attached office, nursery, or sitting room. Expansive living room also features gas fireplace, large storage closet, and hardwood floors. So much natural light through the oversized windows. Pellet stove in kitchen, large deck off kitchen area, formal dining room, first floor bedroom, and full bath. Outside are several useful outbuildings. There is an attached 2-car garage and detached 2-car garage with overhead storage loft and office. Great for a home business! Extra parking too! Watch the wildlife out your back door while you munch on apples from your mini apple orchard. Plenty of maple trees for tapping. All this located just 3 miles from I-89, close to Canada, 20 minutes to St. Albans, and 45 minutes to Burlington.
Interior Features
- # Of Stories:
- 2
- Sq. Ft. (Total):
- 3873
- Sq. Ft. (Above Ground):
- 3354
- Sq. Ft. (Below Ground):
- 519
- Sq. Ft. Unfinished:
- 365
- Rooms:
- 10
- Bedrooms:
- 4
- Baths:
- 2
- Interior Desc:
- Central Vacuum, Blinds, Ceiling Fan, Dining Area
- Appliances Included:
- Cooktop - Electric, Dishwasher, Refrigerator
- Flooring:
- Carpet, Ceramic Tile, Hardwood, Laminate
- Heating Cooling Fuel:
- Gas - LP/Bottle, Pellet
- Water Heater:
- Basement Desc:
- Partially Finished
Exterior Features
- Style of Residence:
- Modified, Saltbox, w/Addition
- House Color:
- Gray
- Time Share:
- No
- Resort:
- Exterior Desc:
- Exterior Details:
- Building, Garden Space, Porch
- Amenities/Services:
- Land Desc.:
- Country Setting
- Suitable Land Usage:
- Roof Desc.:
- Shingle - Architectural
- Driveway Desc.:
- Paved
- Foundation Desc.:
- Poured Concrete
- Sewer Desc.:
- Septic
- Garage/Parking:
- Yes
- Garage Spaces:
- 4
- Road Frontage:
- 1900
Other Information
- List Date:
- 2024-07-17
- Last Updated:
- 2025-02-28 17:56:14


