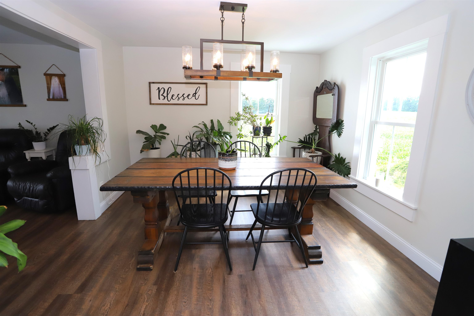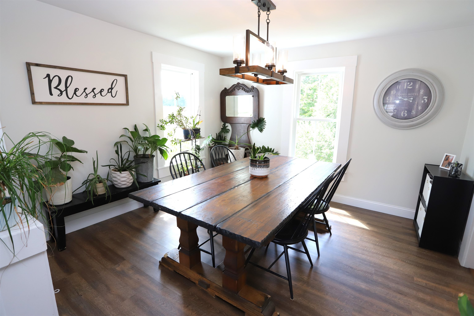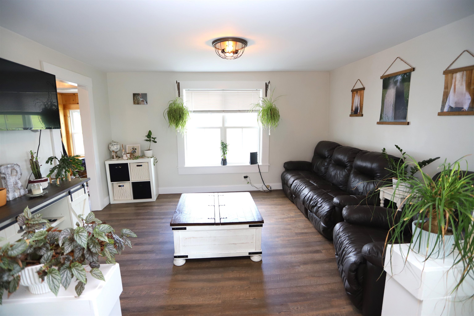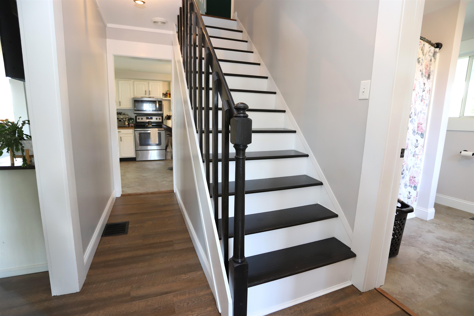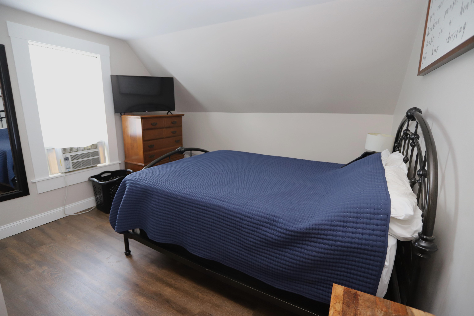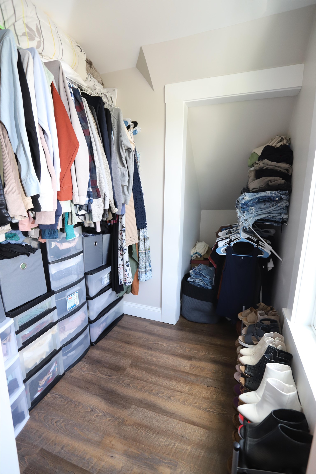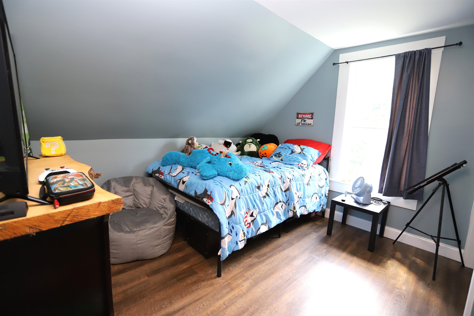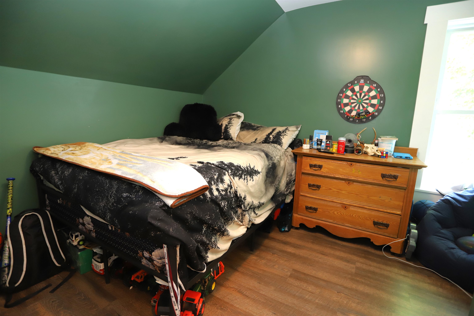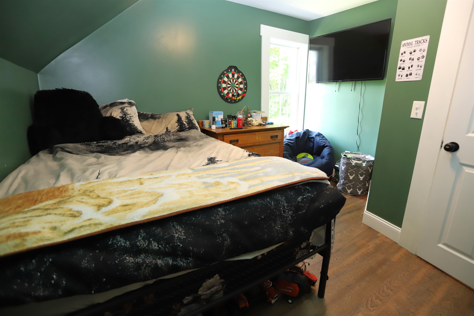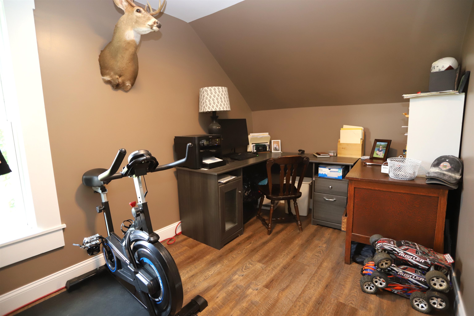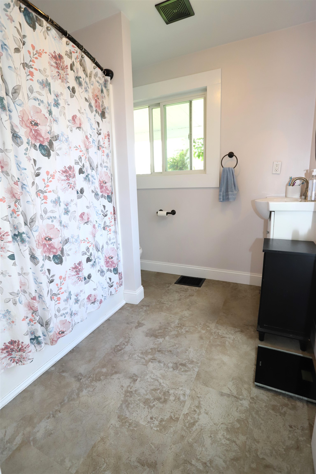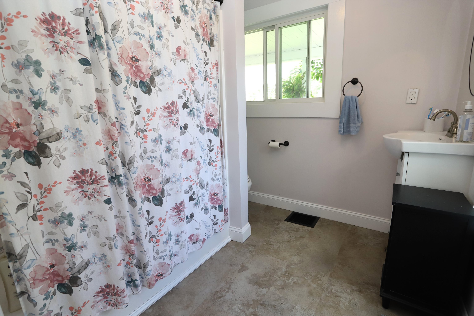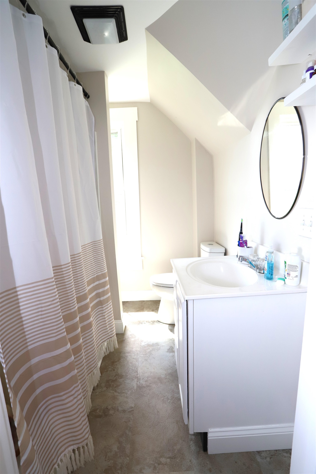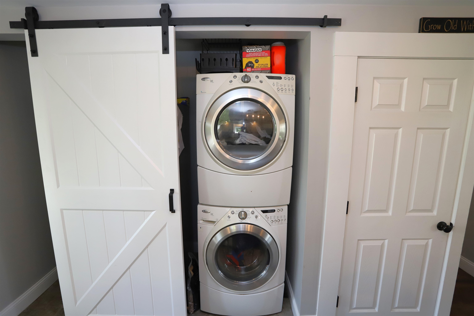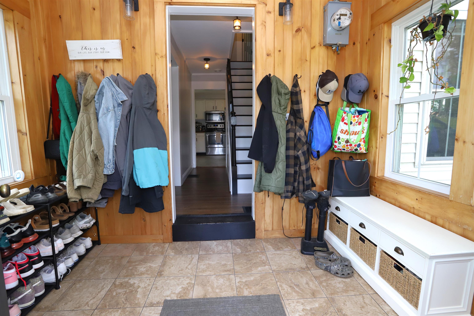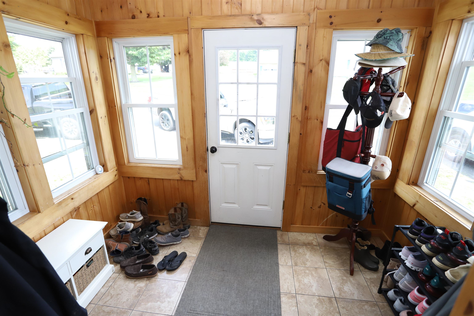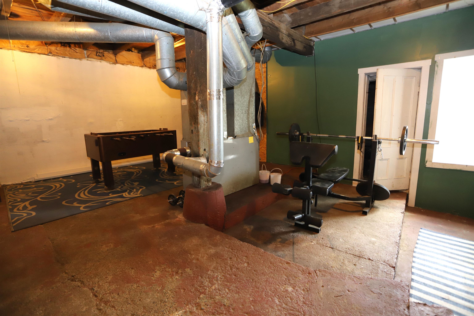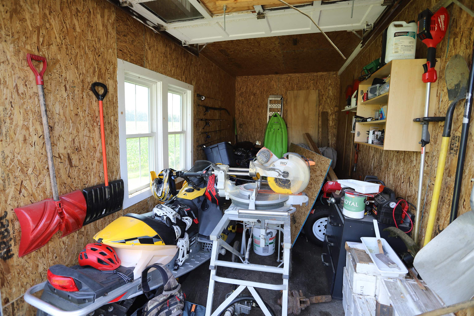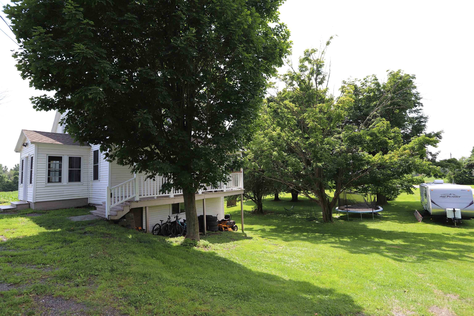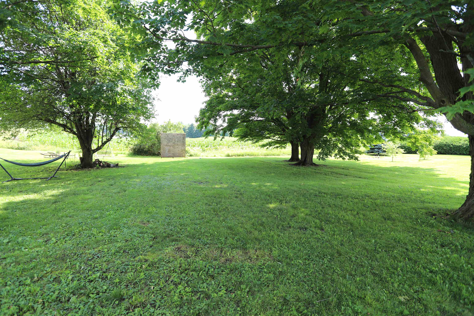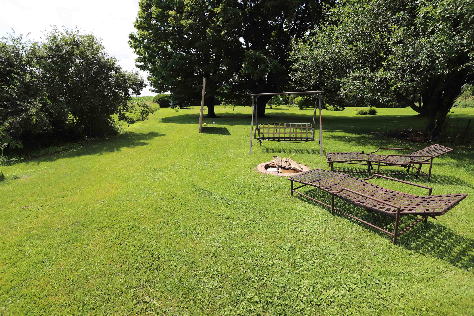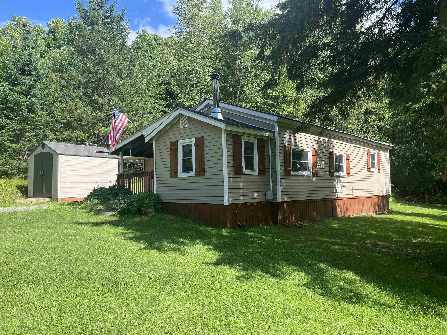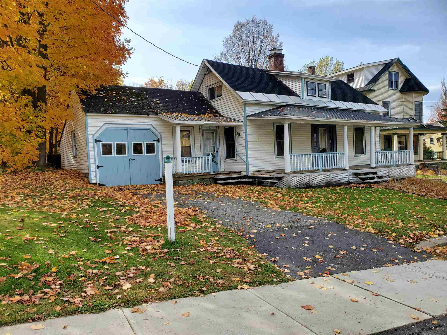1 of 28

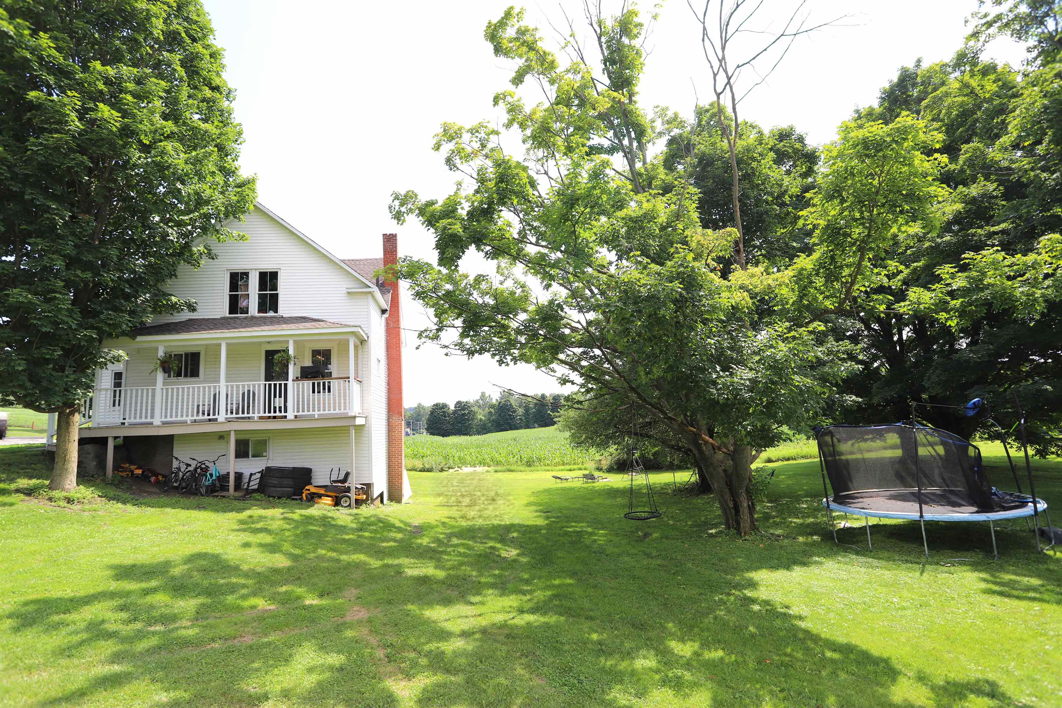
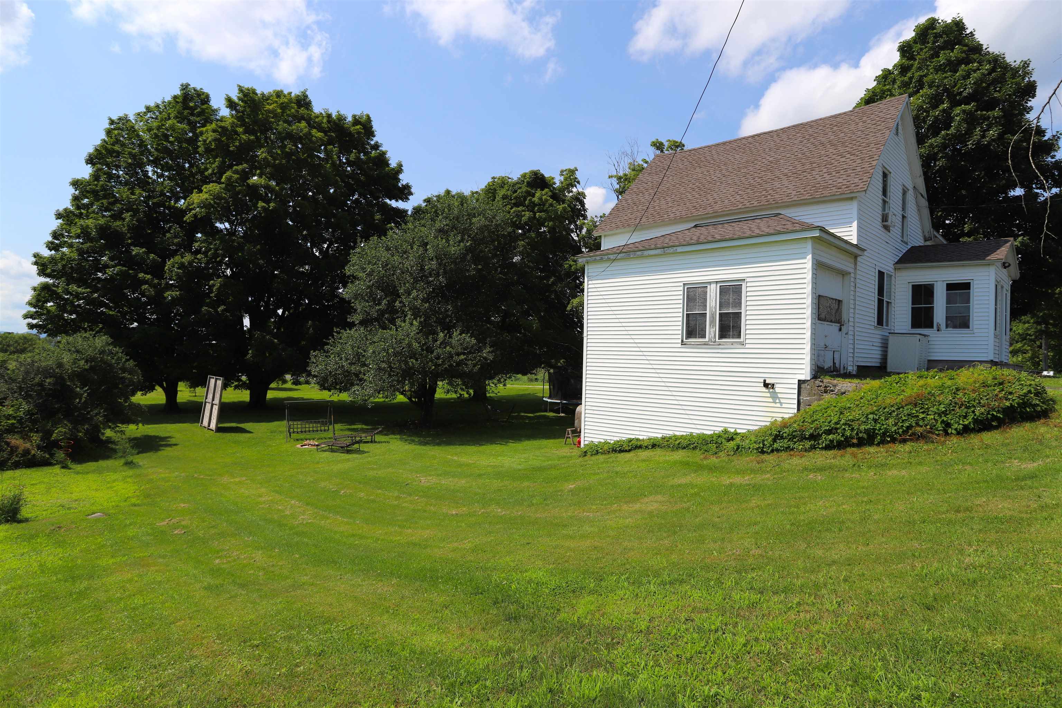
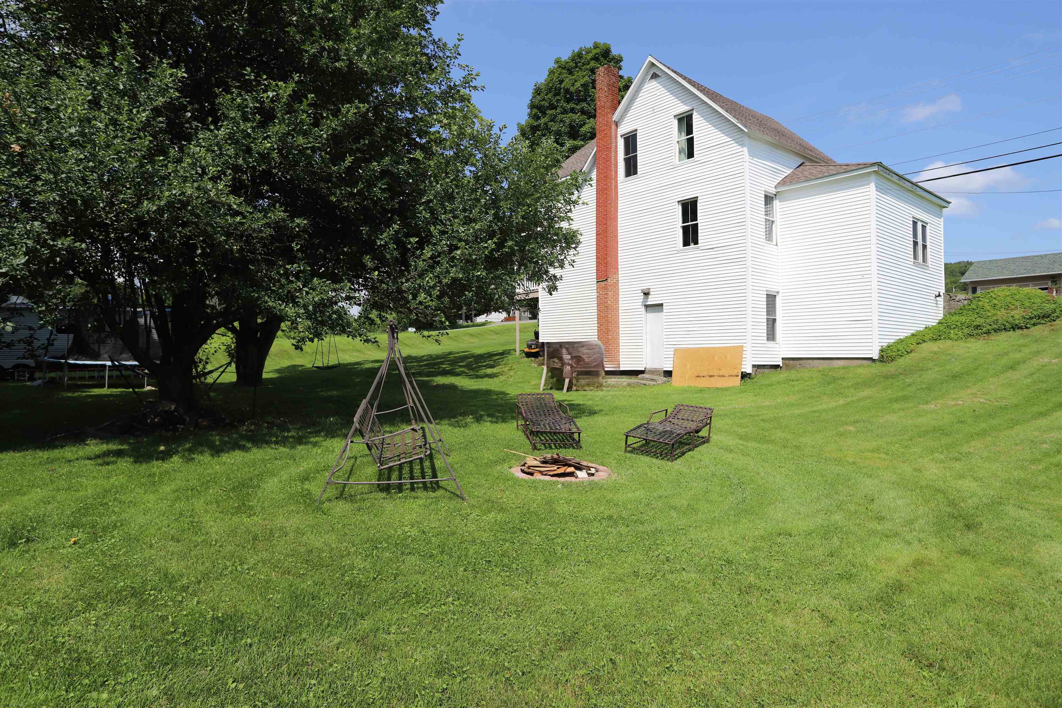
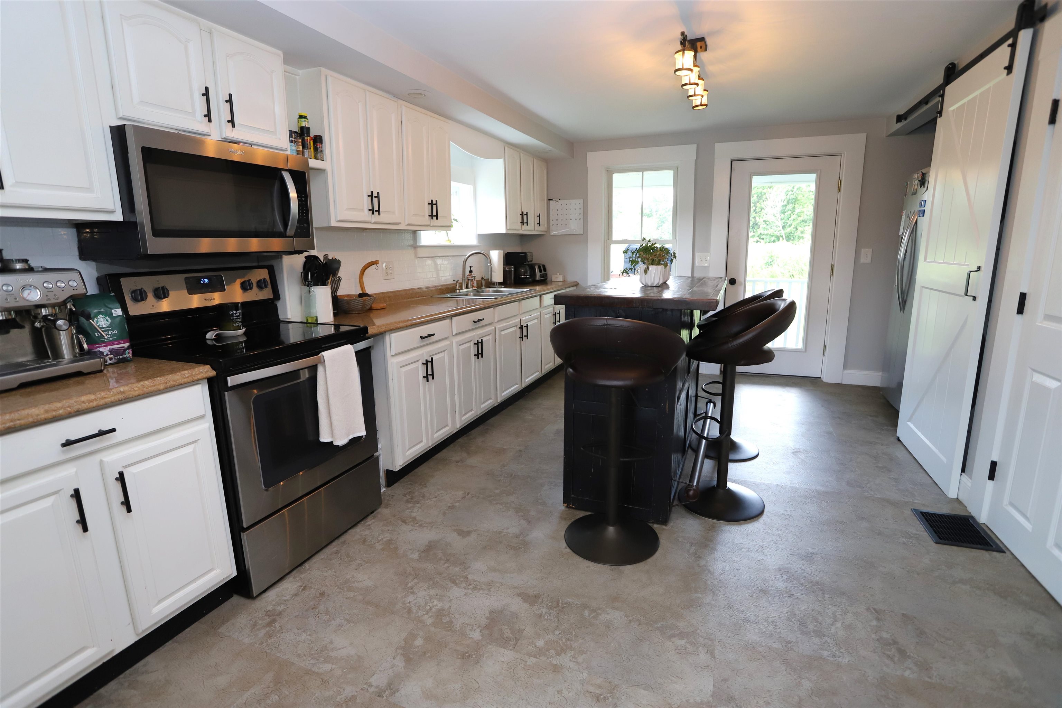
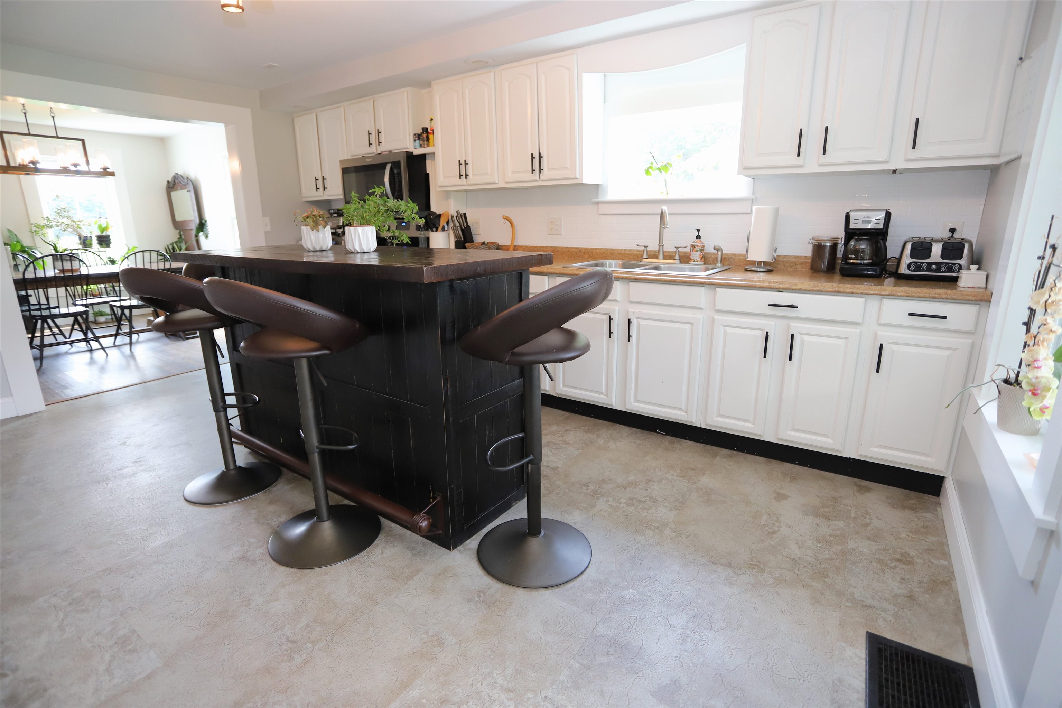
General Property Information
- Property Status:
- Active Under Contract
- Price:
- $249, 900
- Assessed:
- $0
- Assessed Year:
- County:
- VT-Orleans
- Acres:
- 0.28
- Property Type:
- Single Family
- Year Built:
- 1880
- Agency/Brokerage:
- Ryan Pronto
Jim Campbell Real Estate - Bedrooms:
- 3
- Total Baths:
- 2
- Sq. Ft. (Total):
- 1268
- Tax Year:
- 2023
- Taxes:
- $1, 700
- Association Fees:
Completely updated 3 bedroom 2 bath home just outside the Village of Derby Line. There isn't an area of the home that hasn't been updated. Enter through the spacious mudroom/entryway to the modern and bright kitchen and around the corner to the formal dining room and living room, and finally a full bathroom. Upstairs are 3 bedrooms, an office and the 2nd full bath. Many windows throughout provide an abundance of natural light. Recent updates to include a shingled roof, flooring, doors, paint, lighting, main level laundry, heating oil tank, a new garage door to be installed, plus many many more. Outside features a spacious and mostly level yard with many shade trees and access to the VAST and VASA trail systems. Storage space is provided in the attached garage and the walkout basement. Town water and a conventional septic system, cable is available at the street if needed, 100 amp electrical service. Walking distance to Baxter Park, the Haskell Library, and other Village amenities. Take a look at this lovely home today it's sure to check many of those boxes!
Interior Features
- # Of Stories:
- 1.5
- Sq. Ft. (Total):
- 1268
- Sq. Ft. (Above Ground):
- 1268
- Sq. Ft. (Below Ground):
- 0
- Sq. Ft. Unfinished:
- 725
- Rooms:
- 5
- Bedrooms:
- 3
- Baths:
- 2
- Interior Desc:
- Attic - Hatch/Skuttle, Bar, Laundry - 1st Floor
- Appliances Included:
- Dryer, Microwave, Range - Electric, Refrigerator, Washer
- Flooring:
- Laminate, Vinyl Plank
- Heating Cooling Fuel:
- Oil
- Water Heater:
- Basement Desc:
- Concrete, Concrete Floor, Exterior Access, Full, Stairs - Interior, Unfinished, Walkout
Exterior Features
- Style of Residence:
- Craftsman
- House Color:
- White
- Time Share:
- No
- Resort:
- Exterior Desc:
- Exterior Details:
- Porch - Covered
- Amenities/Services:
- Land Desc.:
- Corner, Level
- Suitable Land Usage:
- Residential
- Roof Desc.:
- Shingle - Asphalt
- Driveway Desc.:
- Gravel
- Foundation Desc.:
- Block, Concrete, Poured Concrete
- Sewer Desc.:
- Septic
- Garage/Parking:
- Yes
- Garage Spaces:
- 1
- Road Frontage:
- 0
Other Information
- List Date:
- 2024-07-17
- Last Updated:
- 2024-07-19 20:07:32


