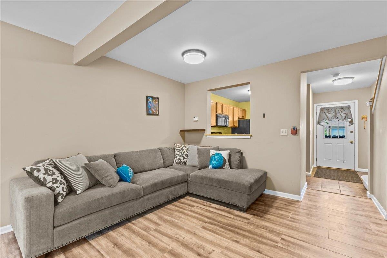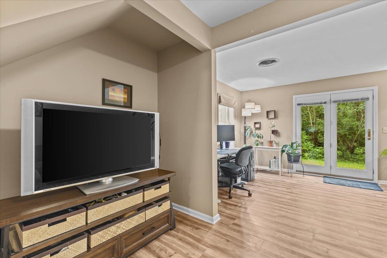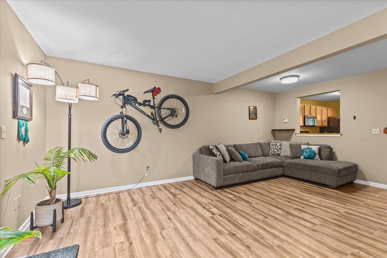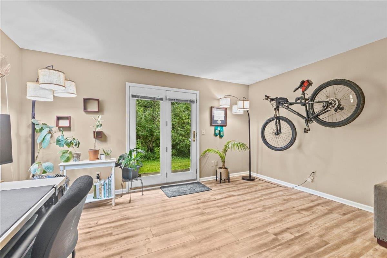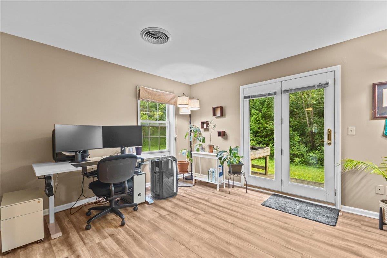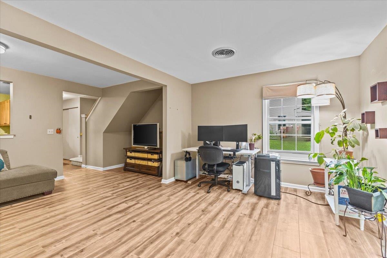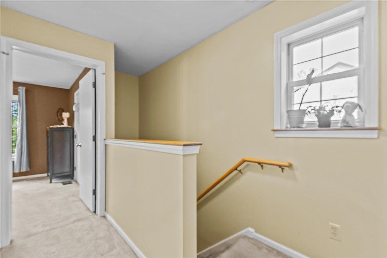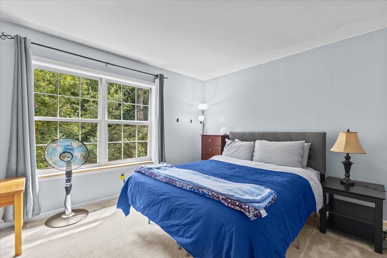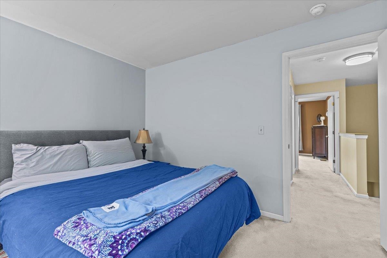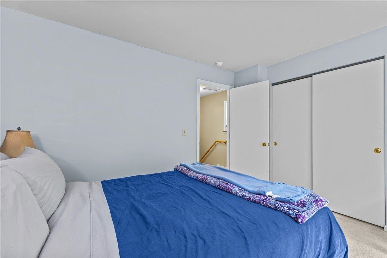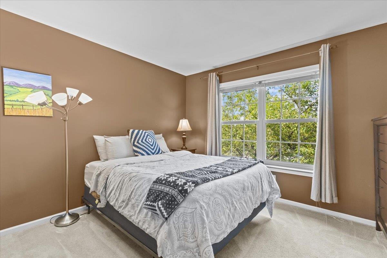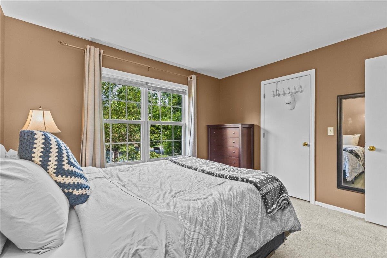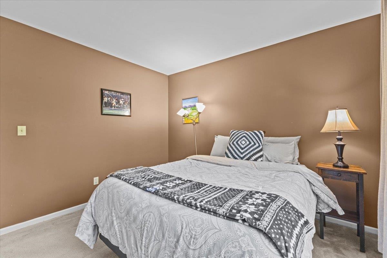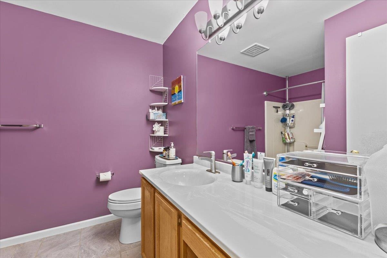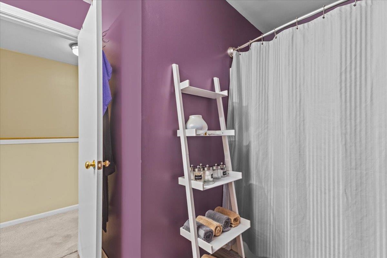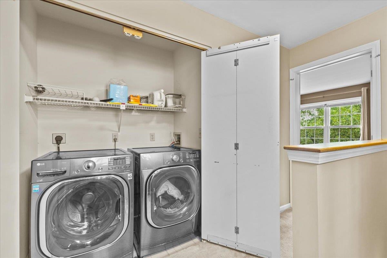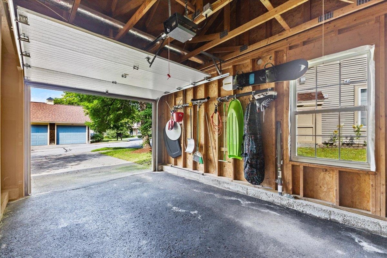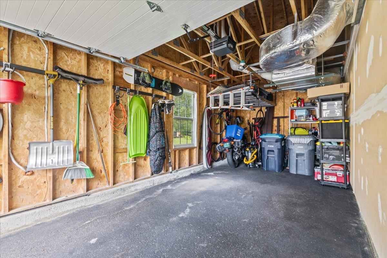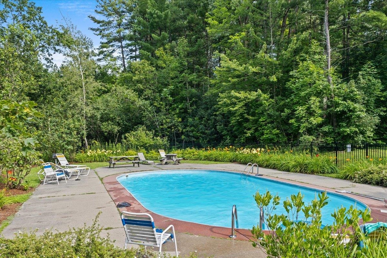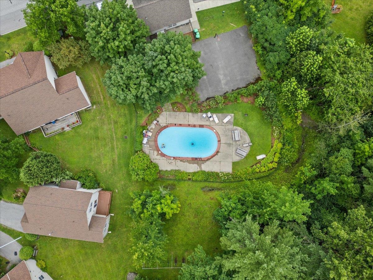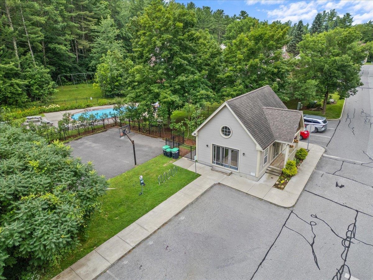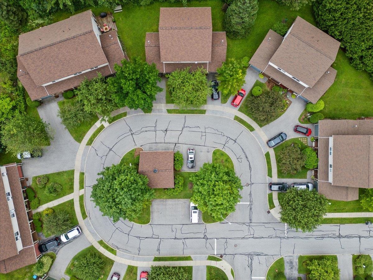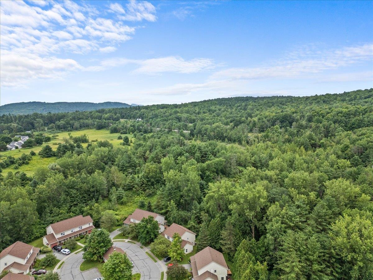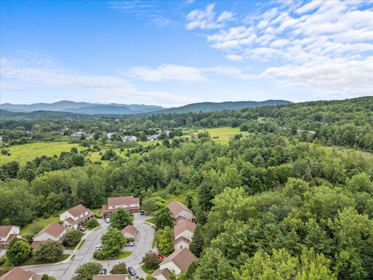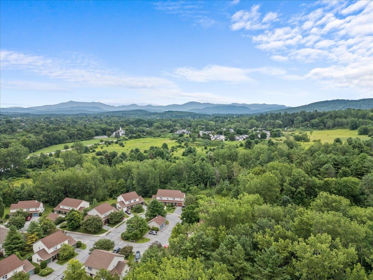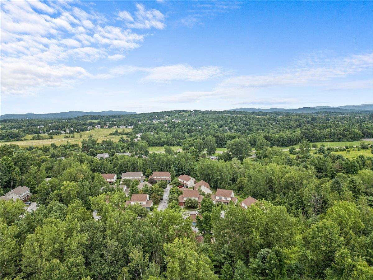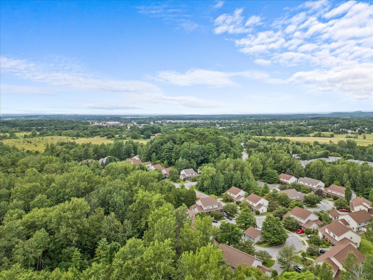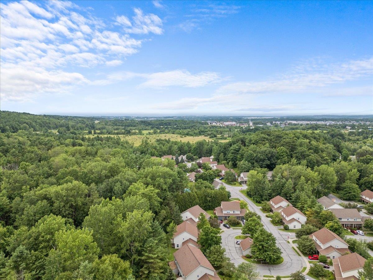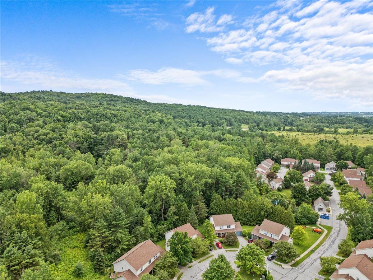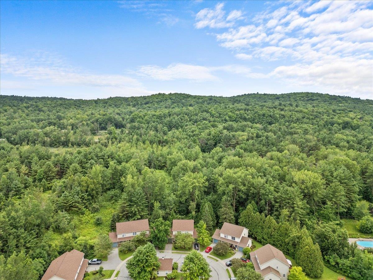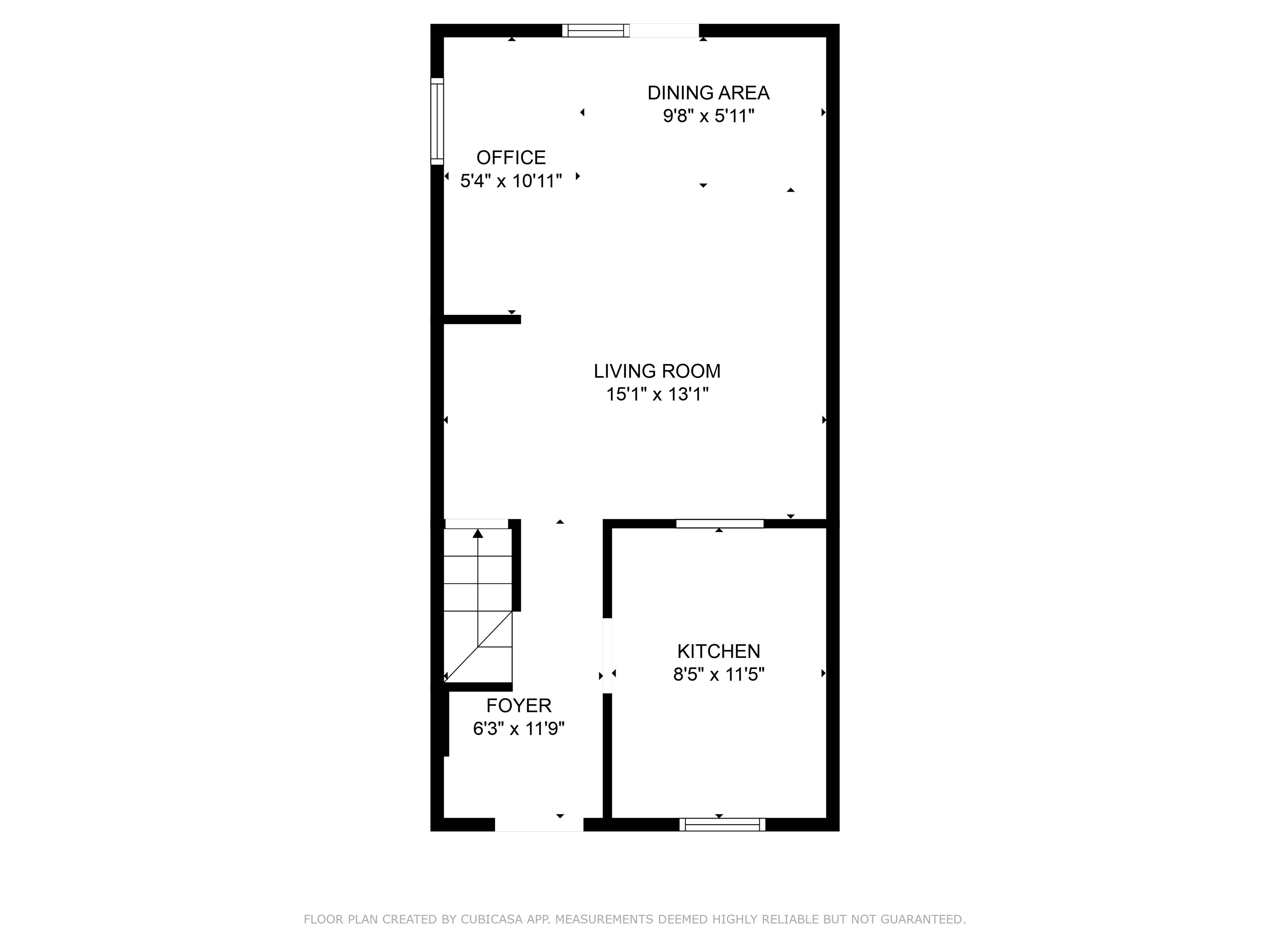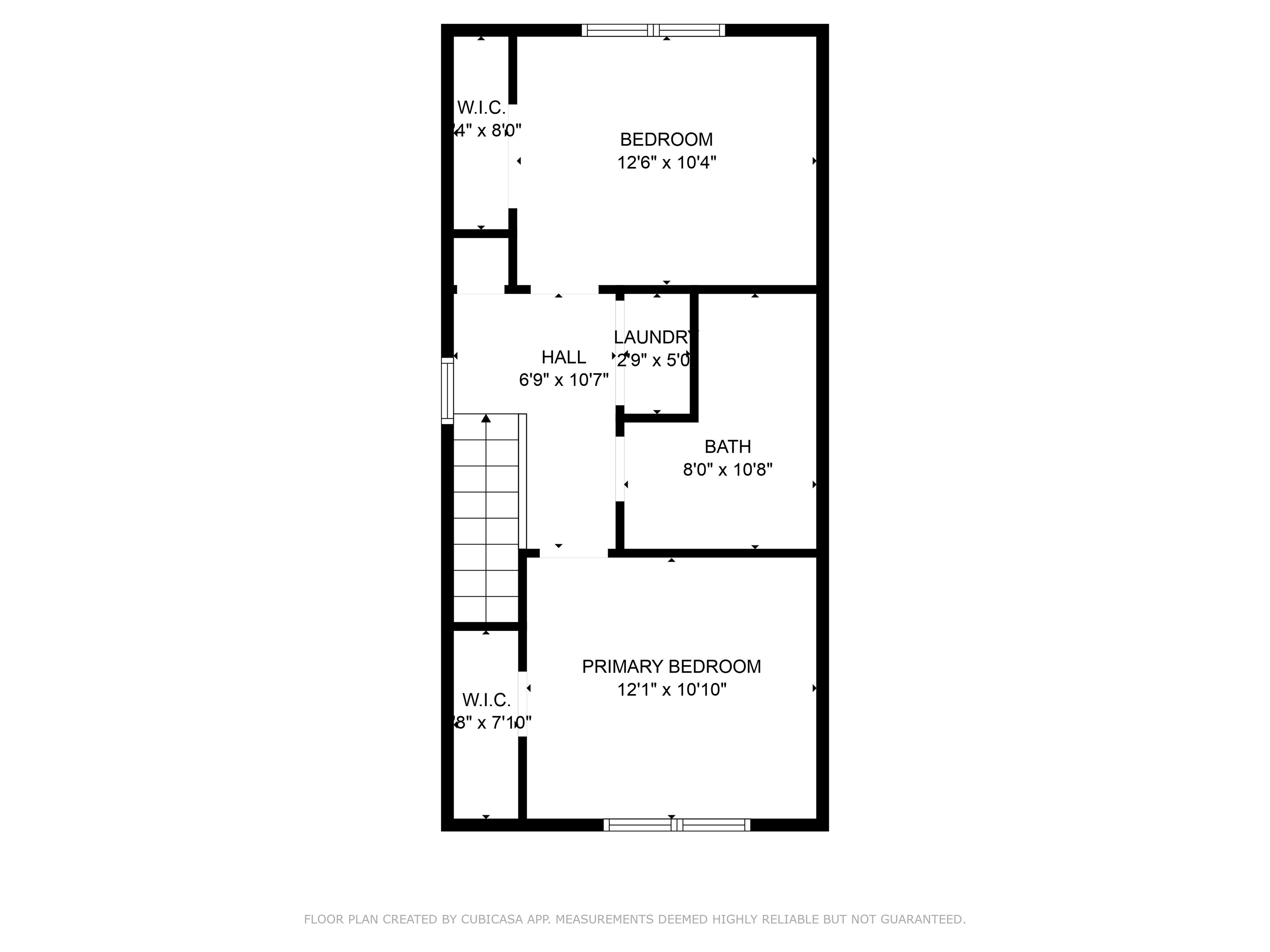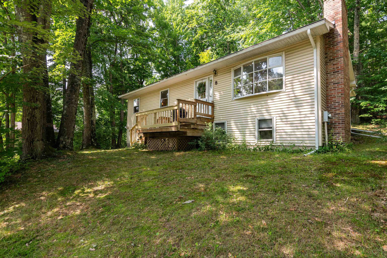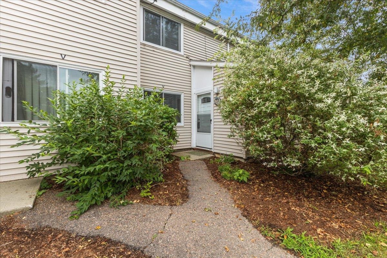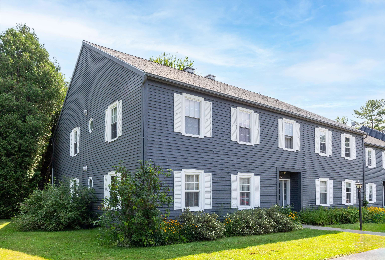1 of 39
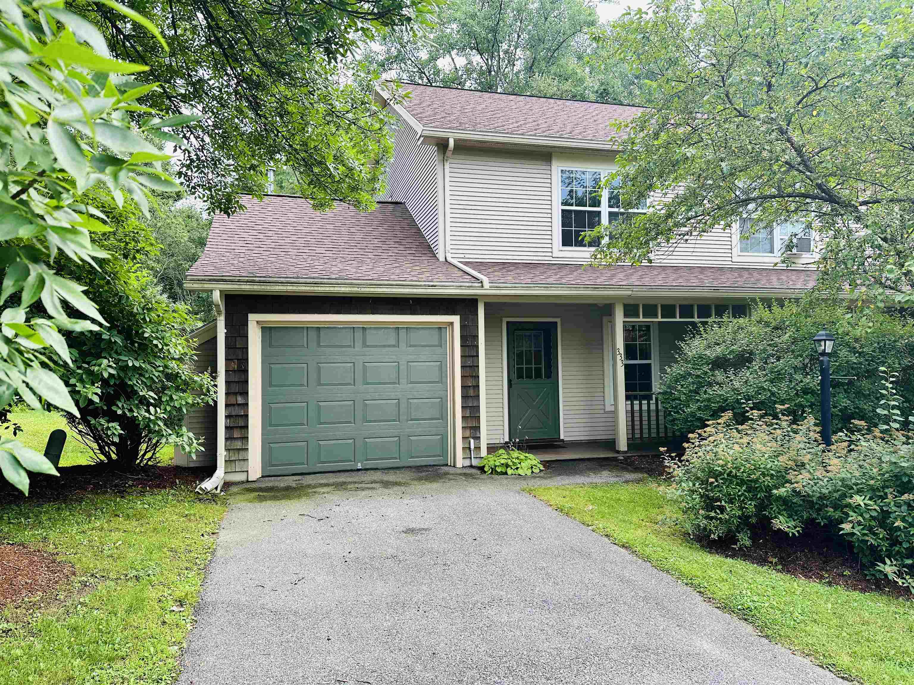
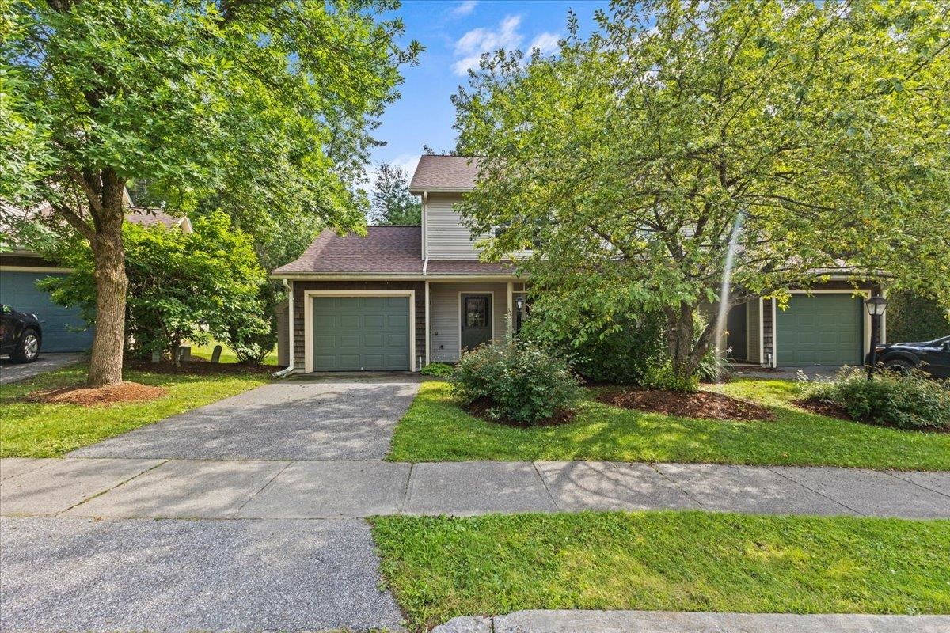
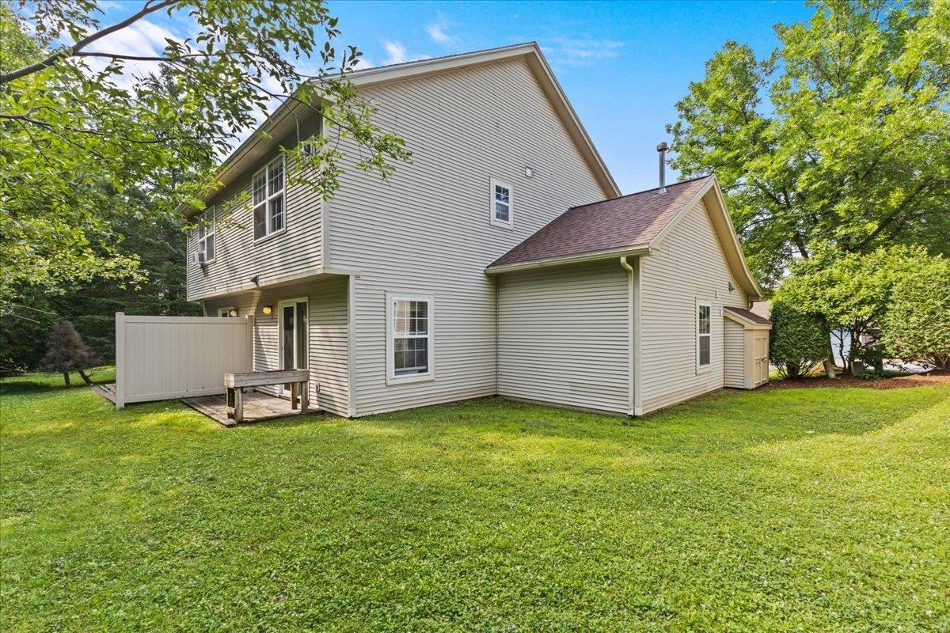
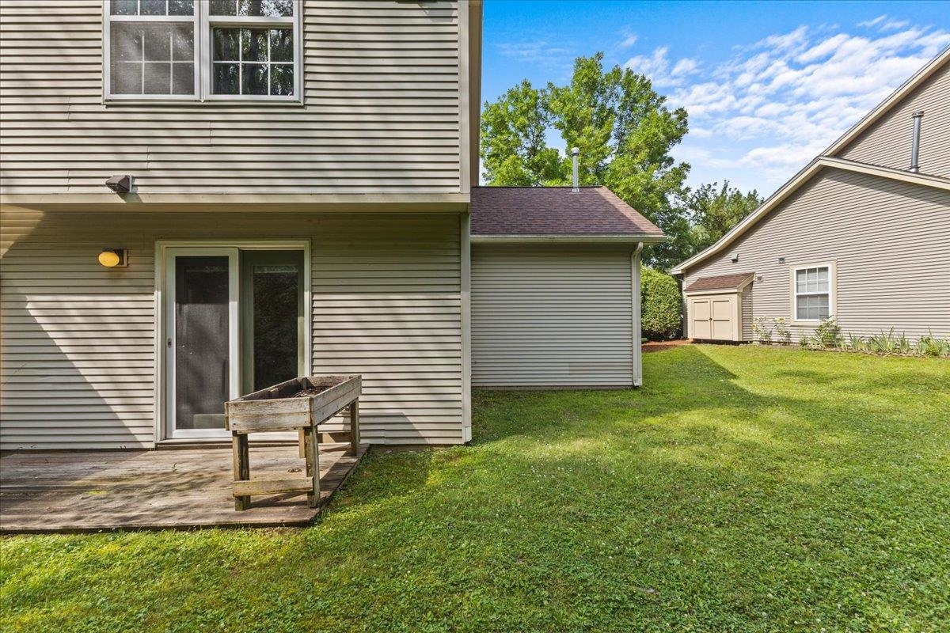
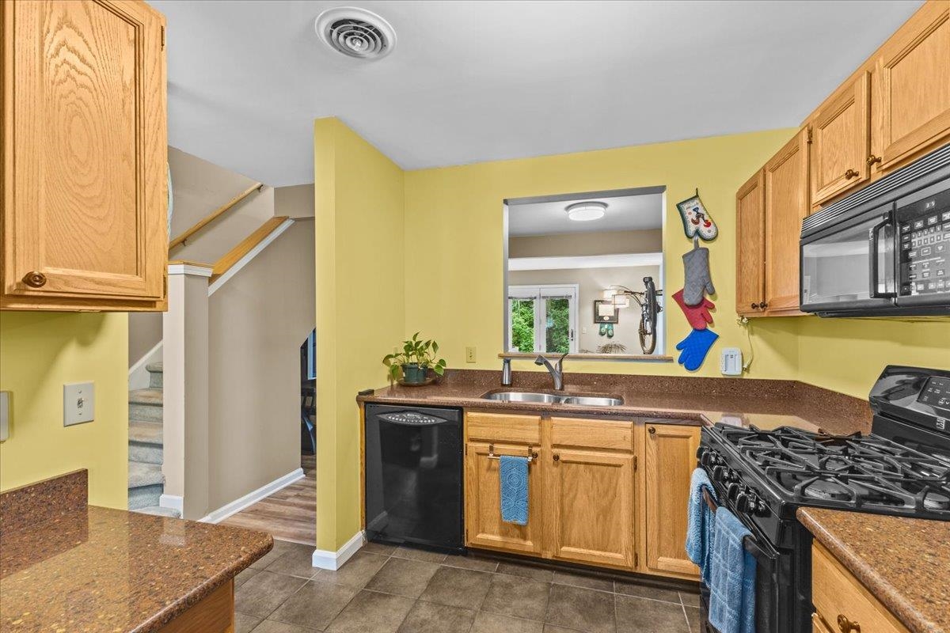
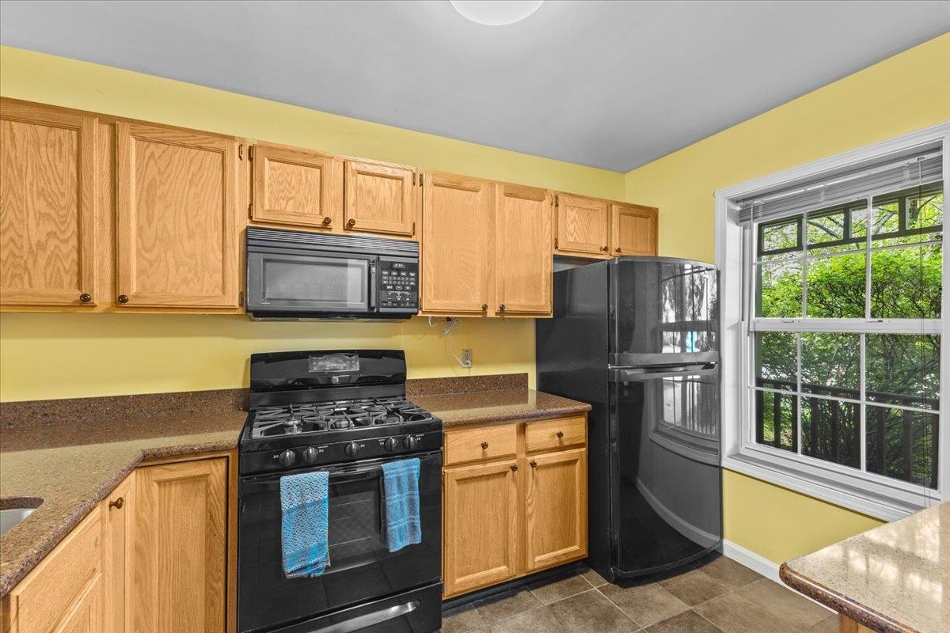
General Property Information
- Property Status:
- Active
- Price:
- $324, 000
- Assessed:
- $0
- Assessed Year:
- County:
- VT-Chittenden
- Acres:
- 0.00
- Property Type:
- Condo
- Year Built:
- 1992
- Agency/Brokerage:
- Carrie Paquette
BHHS Vermont Realty Group/S Burlington - Bedrooms:
- 2
- Total Baths:
- 1
- Sq. Ft. (Total):
- 1040
- Tax Year:
- 2024
- Taxes:
- $3, 782
- Association Fees:
Your new home awaits in this charming townhouse located on a quiet cul-de-sac in the desirable Pinecrest Village, offering the perfect blend of comfort and convenience. Enter through the inviting covered front porch into the tiled entryway and beautifully appointed kitchen featuring Silestone quartz countertops with ample cabinets and vinyl plank flooring throughout the main level. Located upstairs are two spacious bedrooms with generous sized closets for ample storage while the convenience of second floor laundry adds to the ease of everyday living. Relax and unwind on the back deck right off the living room which provides a peaceful setting with private views as this unit is backed up to the woods. This community offers fantastic amenities, including a playground, in-ground pool, clubhouse and basketball court, providing endless opportunities for recreation and relaxation. Located between the quaint Village Center and school and the vibrant shopping, restaurants and entertainment near the easily accessible I-89.
Interior Features
- # Of Stories:
- 2
- Sq. Ft. (Total):
- 1040
- Sq. Ft. (Above Ground):
- 1040
- Sq. Ft. (Below Ground):
- 0
- Sq. Ft. Unfinished:
- 0
- Rooms:
- 4
- Bedrooms:
- 2
- Baths:
- 1
- Interior Desc:
- Walk-in Closet, Laundry - 2nd Floor
- Appliances Included:
- Dishwasher, Dryer, Microwave, Range - Gas, Refrigerator, Washer
- Flooring:
- Carpet, Tile, Vinyl Plank
- Heating Cooling Fuel:
- Gas - Natural
- Water Heater:
- Basement Desc:
Exterior Features
- Style of Residence:
- Townhouse
- House Color:
- Tan
- Time Share:
- No
- Resort:
- Exterior Desc:
- Exterior Details:
- Deck, Porch - Covered
- Amenities/Services:
- Land Desc.:
- Condo Development, Country Setting
- Suitable Land Usage:
- Roof Desc.:
- Shingle - Asphalt
- Driveway Desc.:
- Paved
- Foundation Desc.:
- Slab w/ Frost Wall
- Sewer Desc.:
- Public
- Garage/Parking:
- Yes
- Garage Spaces:
- 1
- Road Frontage:
- 0
Other Information
- List Date:
- 2024-07-17
- Last Updated:
- 2024-07-23 16:01:40


