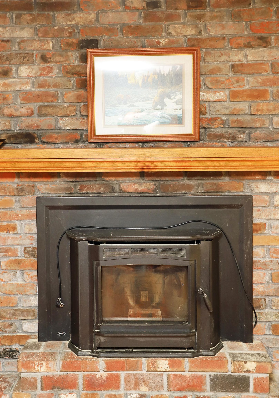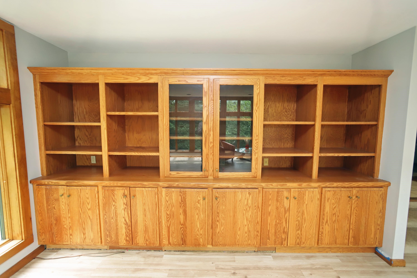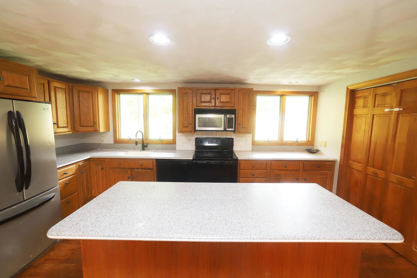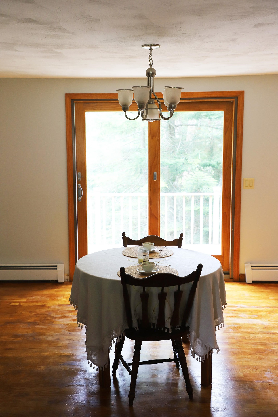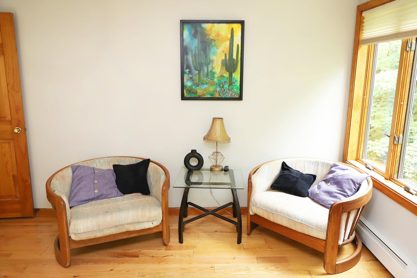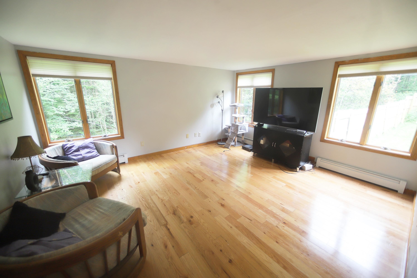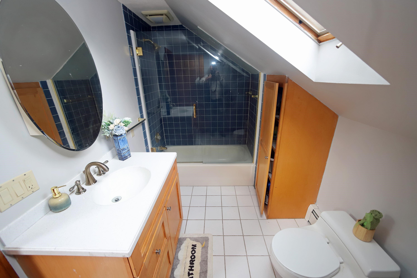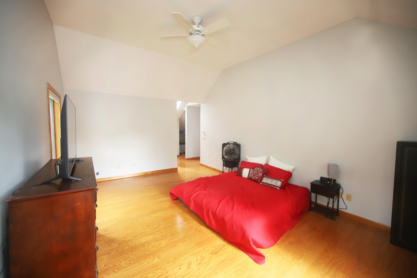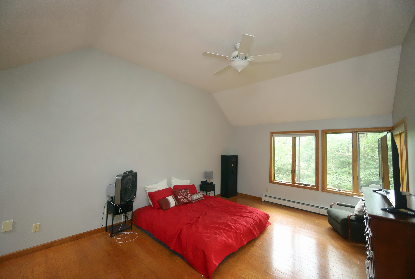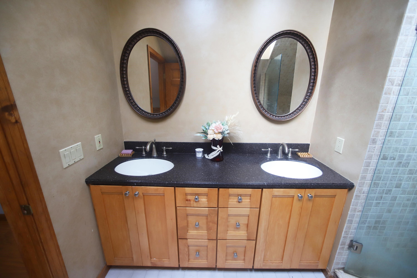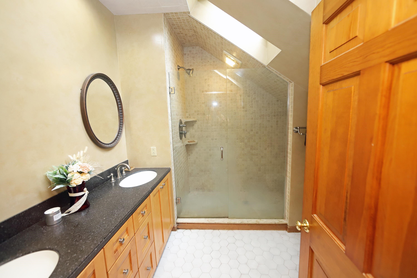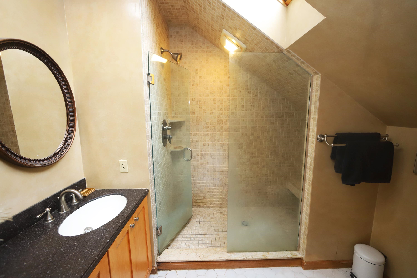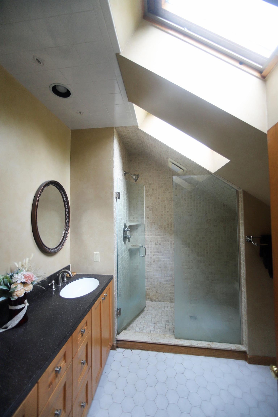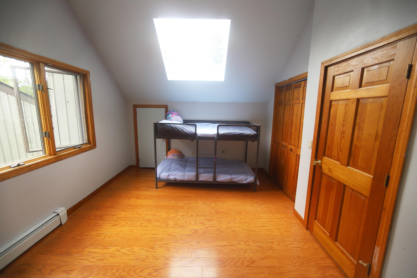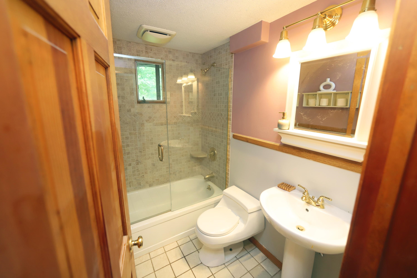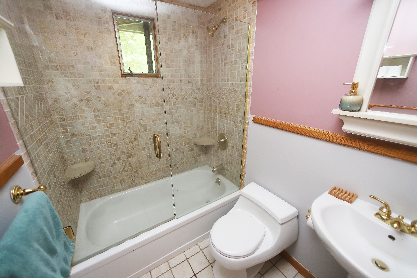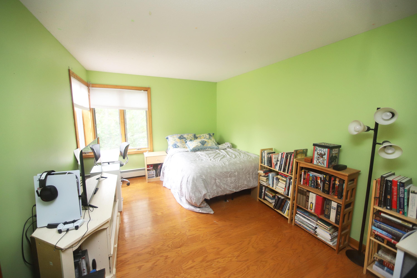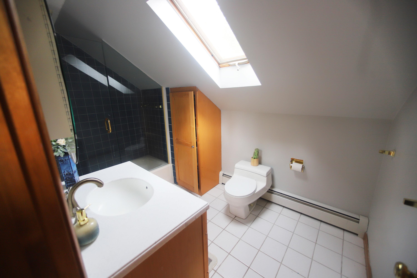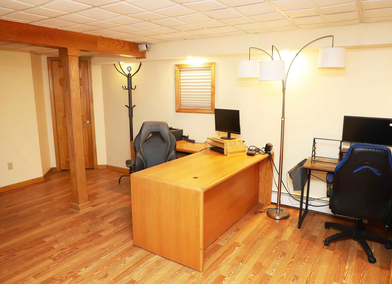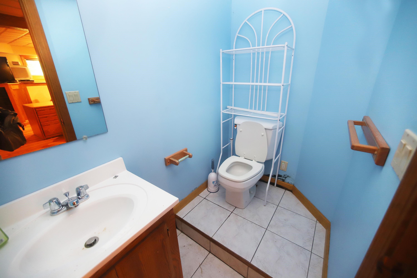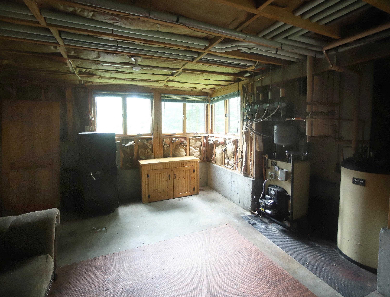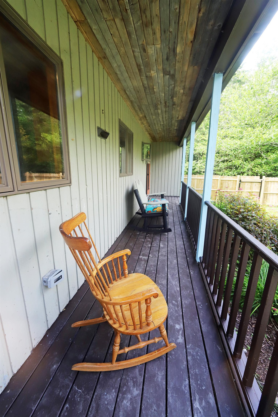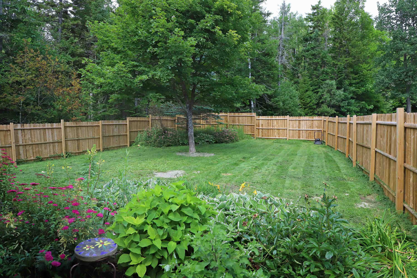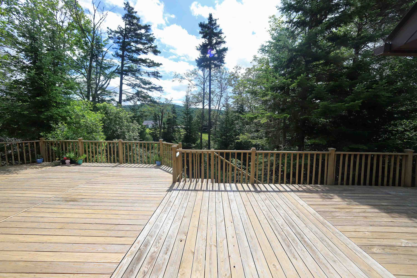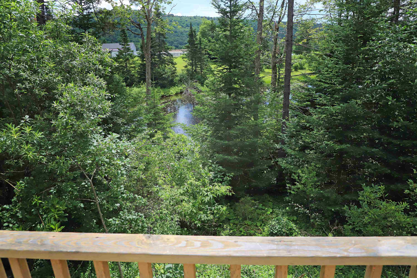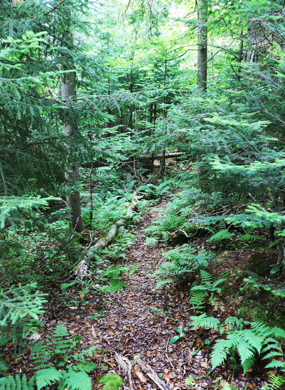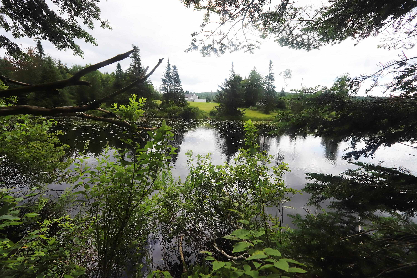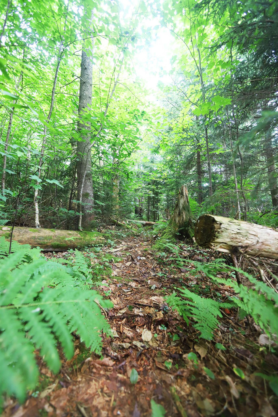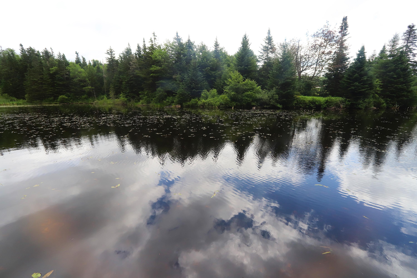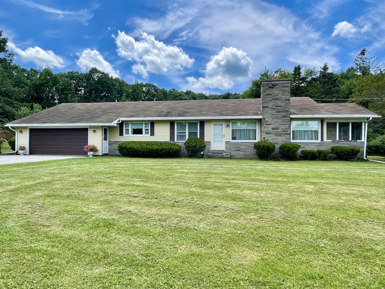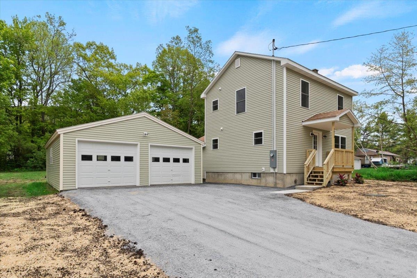1 of 36
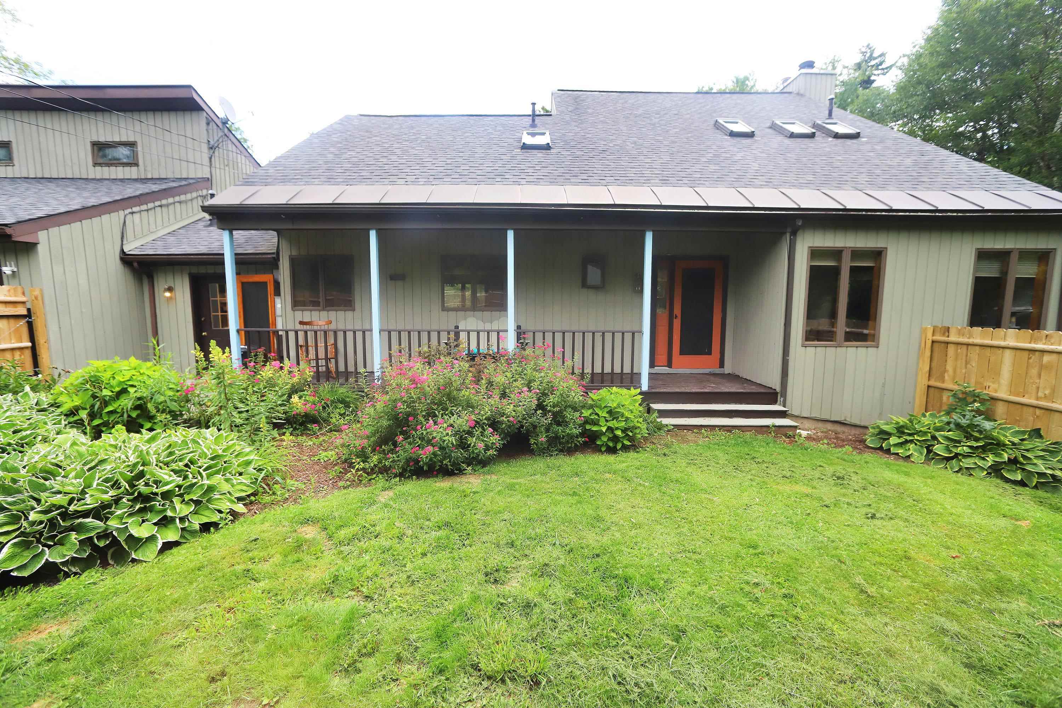
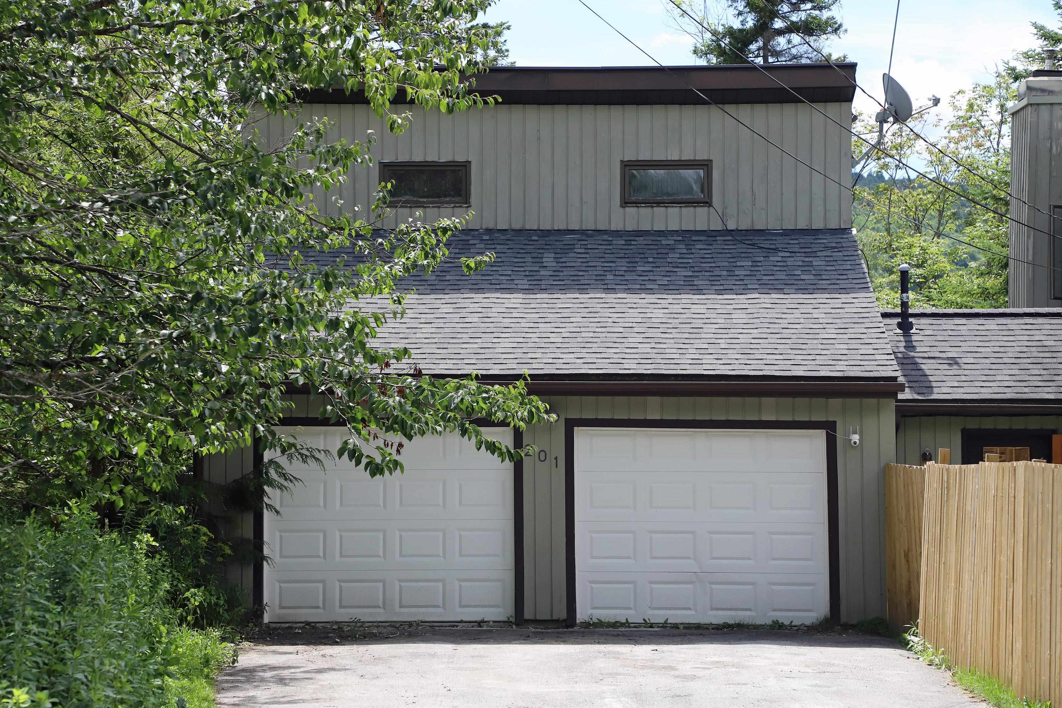
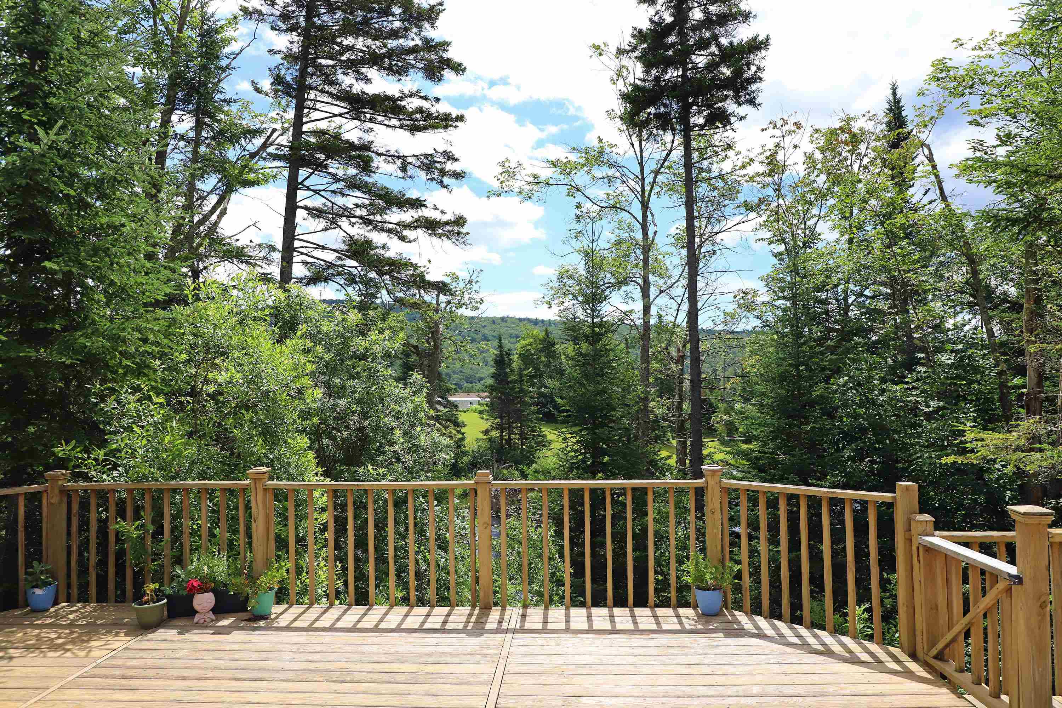
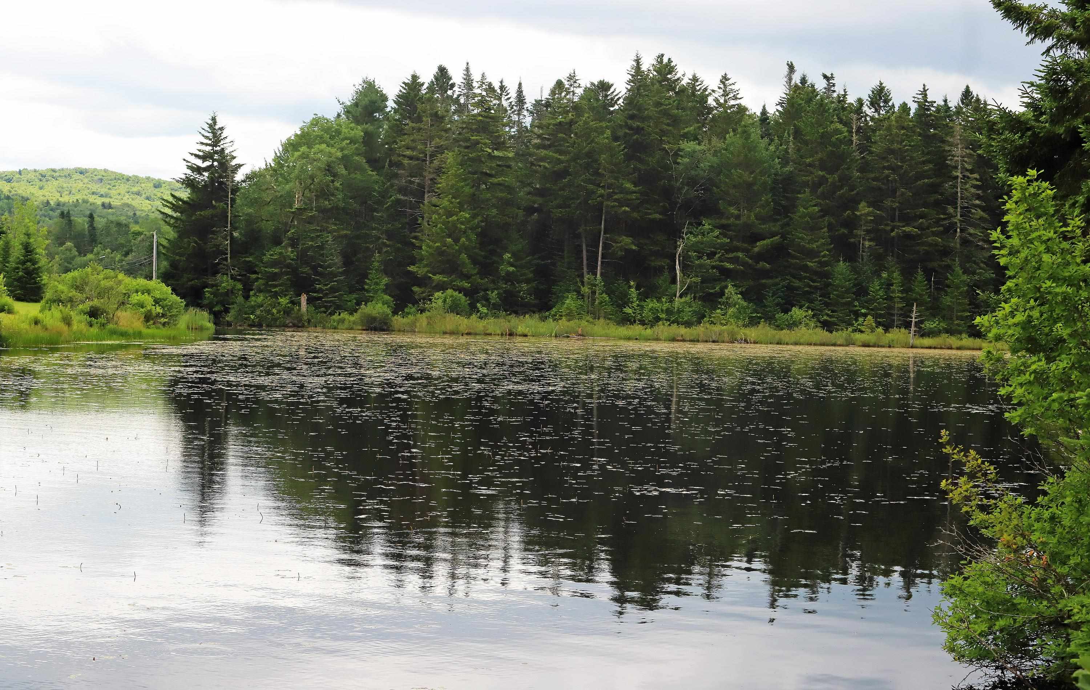

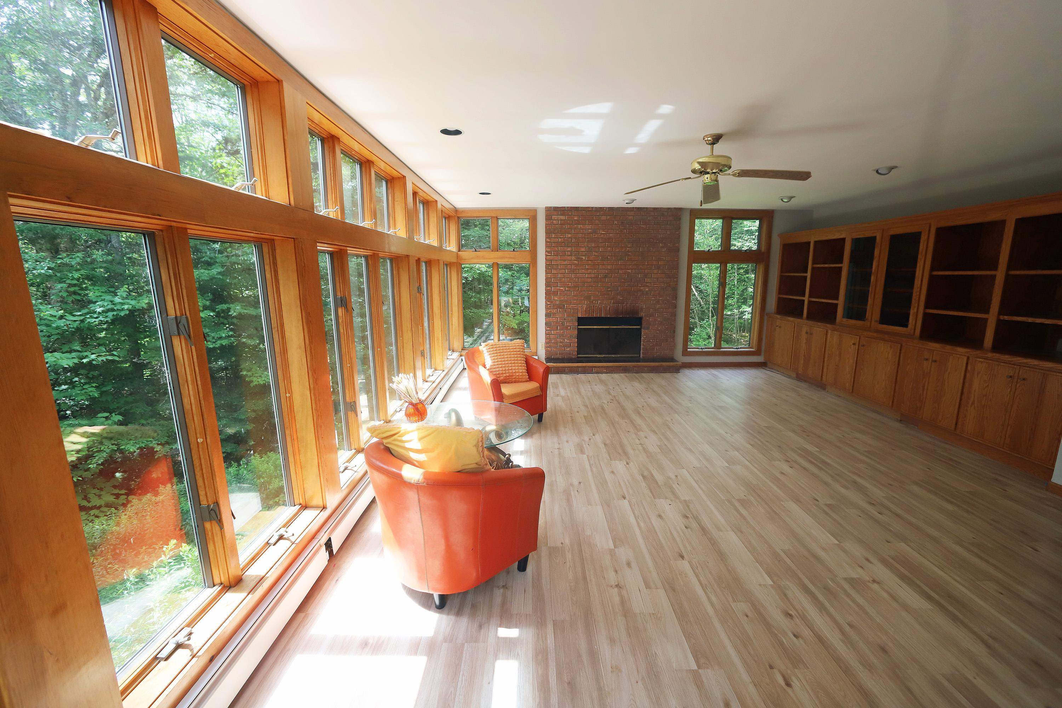
General Property Information
- Property Status:
- Active
- Price:
- $425, 000
- Assessed:
- $0
- Assessed Year:
- County:
- VT-Bennington
- Acres:
- 1.70
- Property Type:
- Single Family
- Year Built:
- 1974
- Agency/Brokerage:
- Lillian Williams
Maple Leaf Realty - Bedrooms:
- 3
- Total Baths:
- 4
- Sq. Ft. (Total):
- 2908
- Tax Year:
- 2023
- Taxes:
- $4, 130
- Association Fees:
It's your Vermont dream home! Nestled in the green mountains at the base of Prospect ski mountain, the east coasts largest cross country ski mountain, and water frontage from your back deck, this home has so much to offer. At the end of a private road in a country setting, there is plenty of wildlife viewing, hence the current owners fenced in the front yard for dog and children. This is not a drive by, since the magic of this property is out the back door onto the huge deck overlooking your own pond, not accessible to anyone but a few neighbors. The wooded setting makes for a peaceful private paradise. The large living room has floor to ceiling windows overlooking that setting and cozy fireplace. This spacious home has one level living option with a full bathroom and a bedroom or office space plus living room, dining room with access to deck as well, open kitchen with pantry, mudroom with laundry with direct access to 2 car garage. Upstairs in this contemporary style home has 3 large bedrooms, a full guest bathroom and a primary bathroom with walk in closet. Wait! there is more: the lower level has family room/office setting, half bathroom, utility area, and walk out to the yard. More opportunity finish that space if you need more. The heating system is newer, many upgrades, freshly painted and ready for your finishing upgrades. Access to snowmobiling and hiking trails, plus camping, kayaking, swimming, skiing all within in minutes. Only 15 minutes to Downtown Bennington!
Interior Features
- # Of Stories:
- 1.5
- Sq. Ft. (Total):
- 2908
- Sq. Ft. (Above Ground):
- 2264
- Sq. Ft. (Below Ground):
- 644
- Sq. Ft. Unfinished:
- 584
- Rooms:
- 10
- Bedrooms:
- 3
- Baths:
- 4
- Interior Desc:
- Cathedral Ceiling, Fireplace - Wood, Kitchen Island
- Appliances Included:
- Dishwasher, Range - Electric, Refrigerator
- Flooring:
- Concrete, Hardwood, Laminate, Tile
- Heating Cooling Fuel:
- Oil
- Water Heater:
- Basement Desc:
- Partially Finished
Exterior Features
- Style of Residence:
- Contemporary
- House Color:
- Sage
- Time Share:
- No
- Resort:
- Exterior Desc:
- Exterior Details:
- Deck, Porch - Covered
- Amenities/Services:
- Land Desc.:
- Country Setting, Lake Access, Lake Frontage, Mountain View, Trail/Near Trail, View, Water View, Waterfront, Wooded
- Suitable Land Usage:
- Roof Desc.:
- Shingle
- Driveway Desc.:
- Gravel
- Foundation Desc.:
- Poured Concrete
- Sewer Desc.:
- Private
- Garage/Parking:
- Yes
- Garage Spaces:
- 2
- Road Frontage:
- 668
Other Information
- List Date:
- 2024-07-17
- Last Updated:
- 2024-07-17 21:05:11


