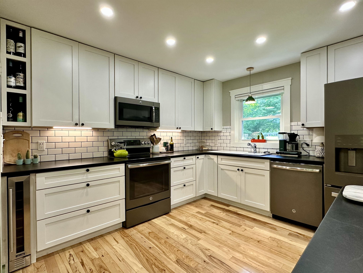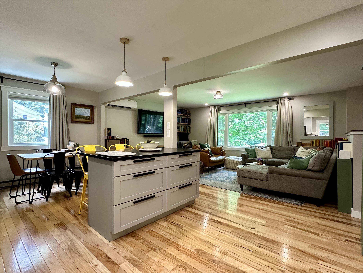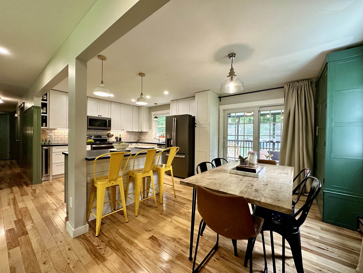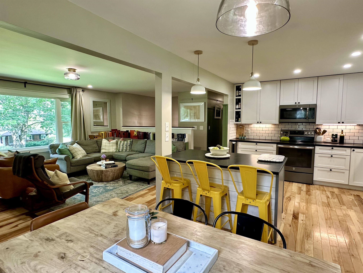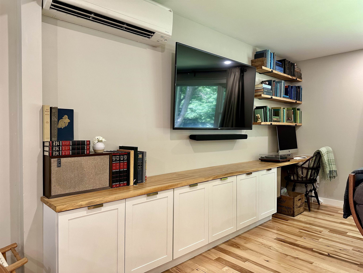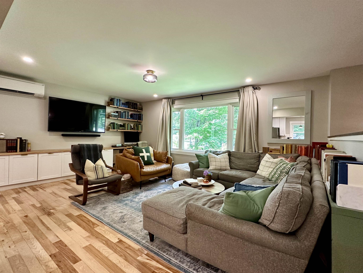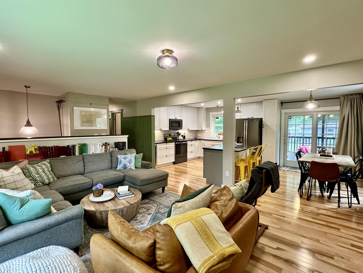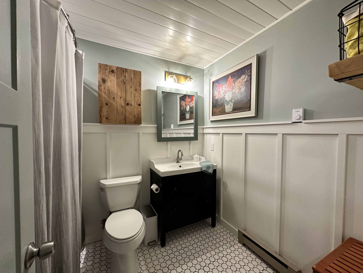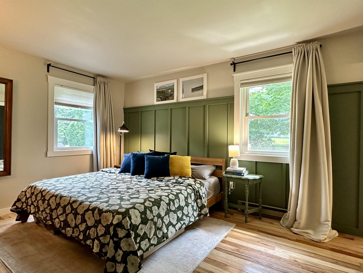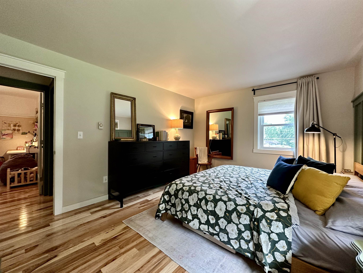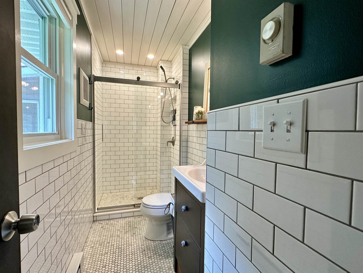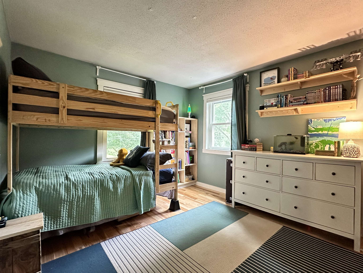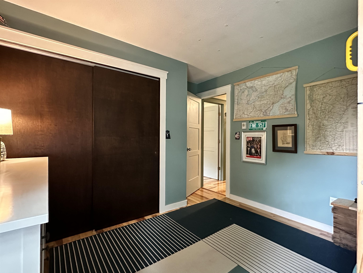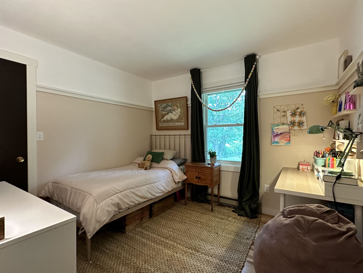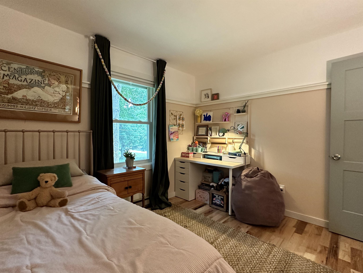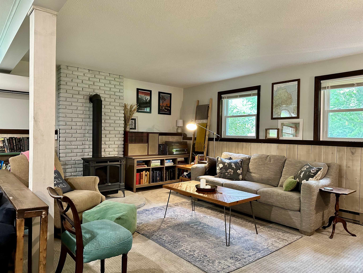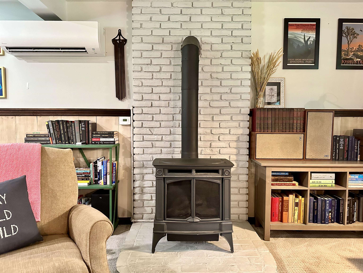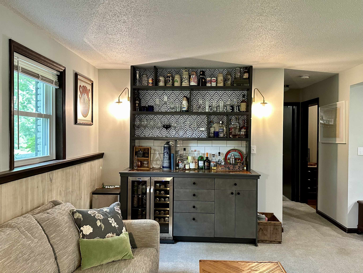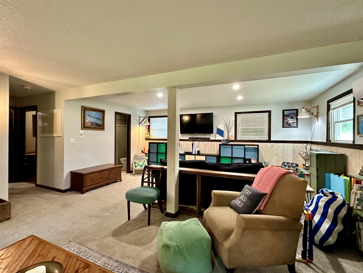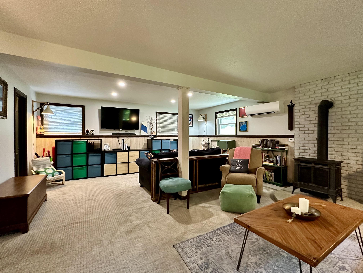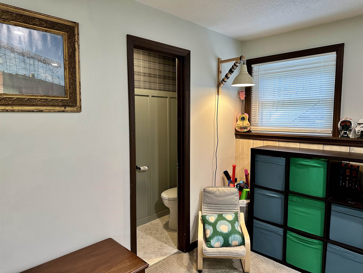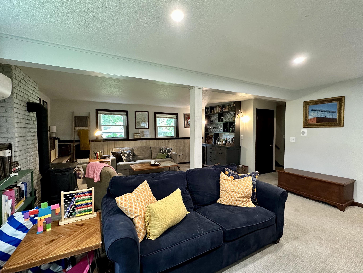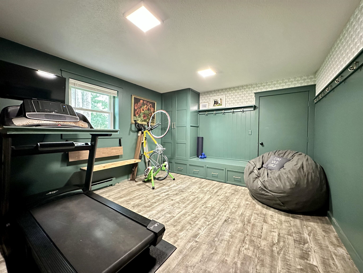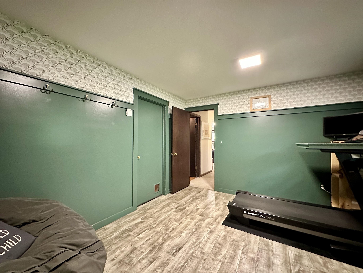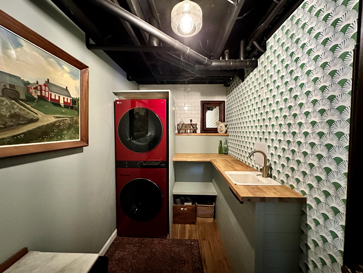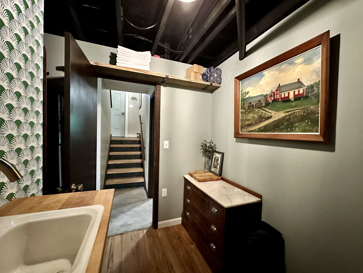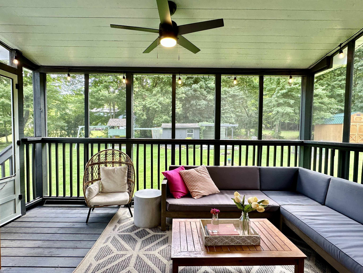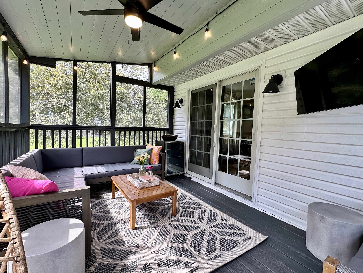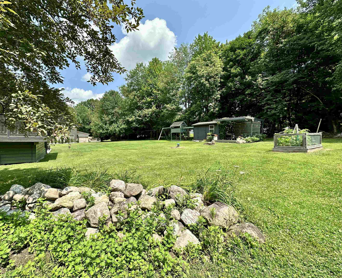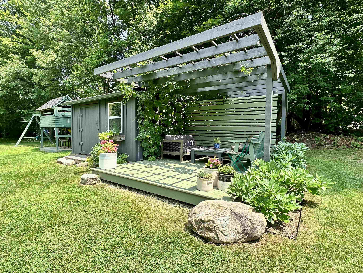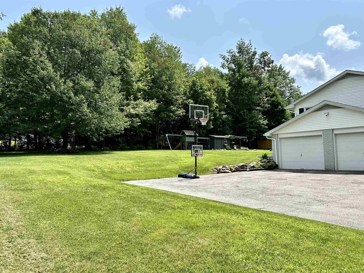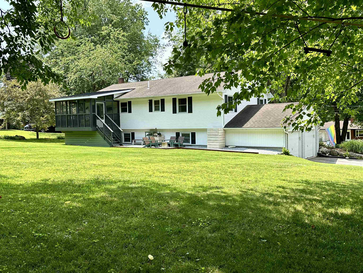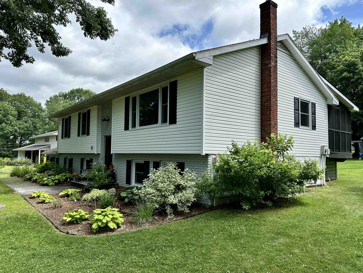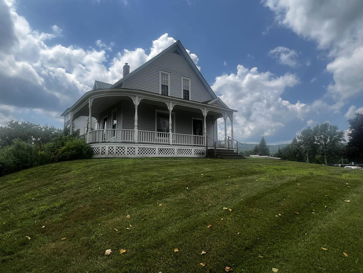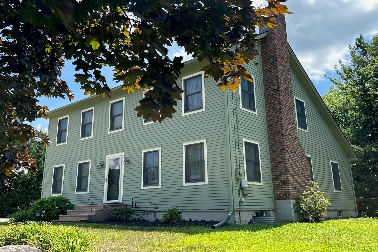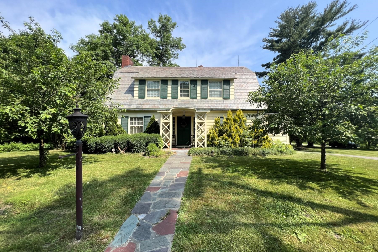1 of 40
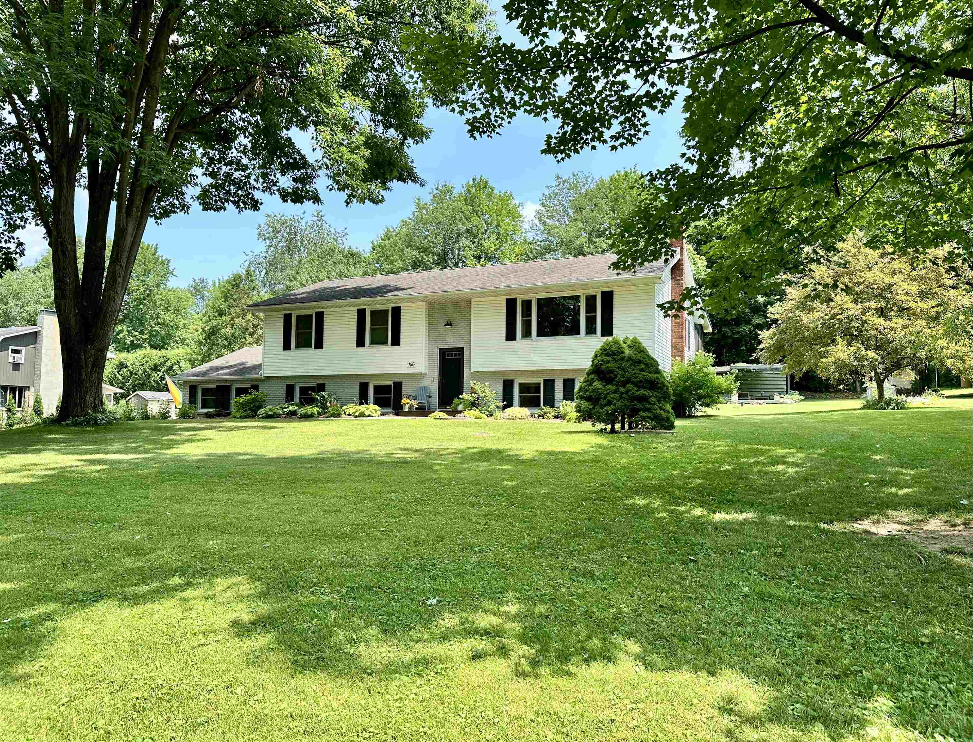

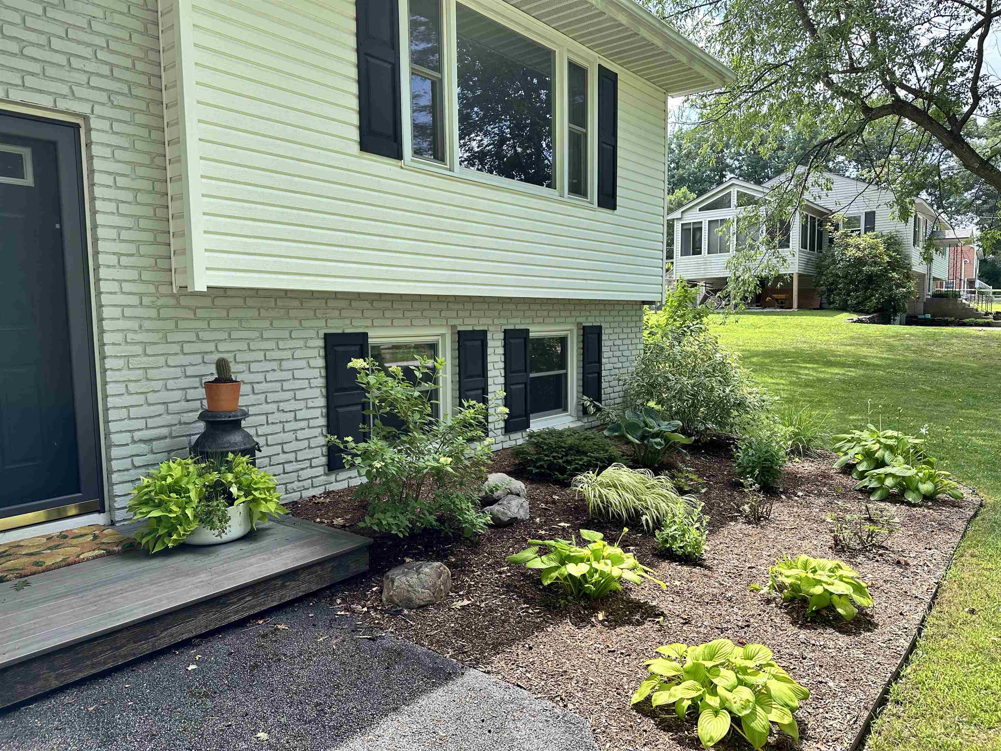
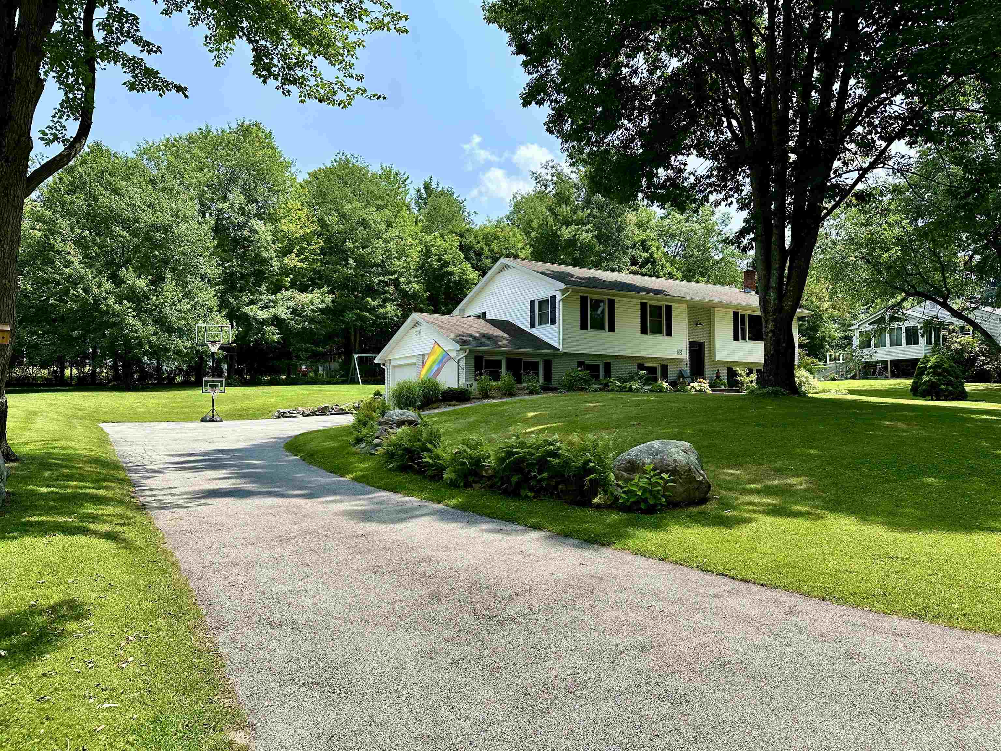
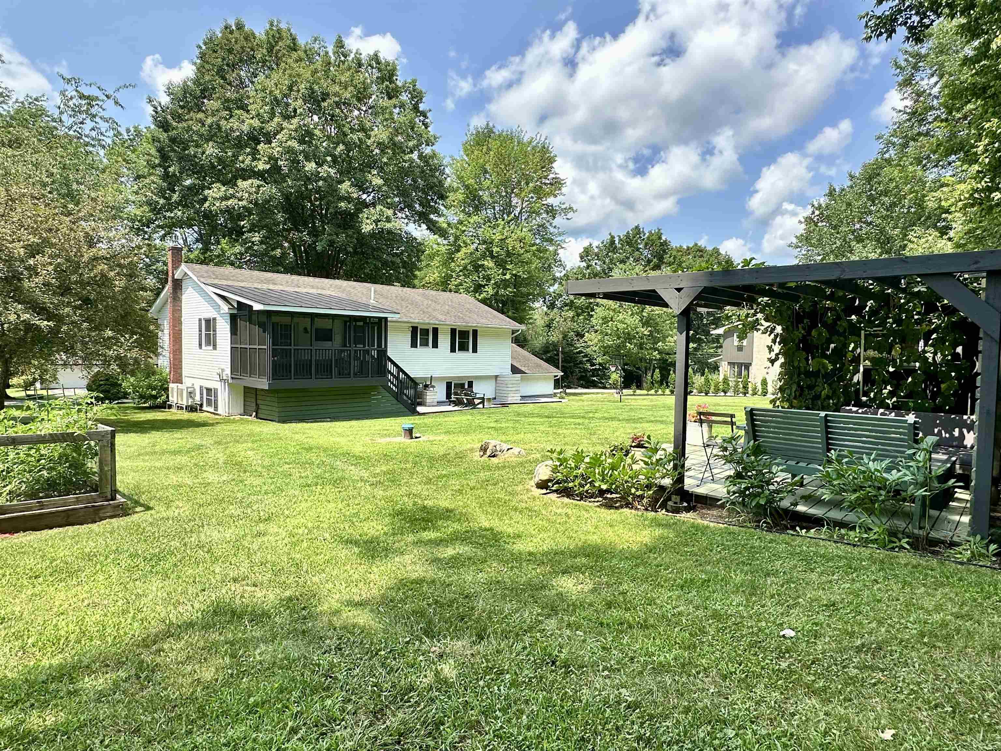
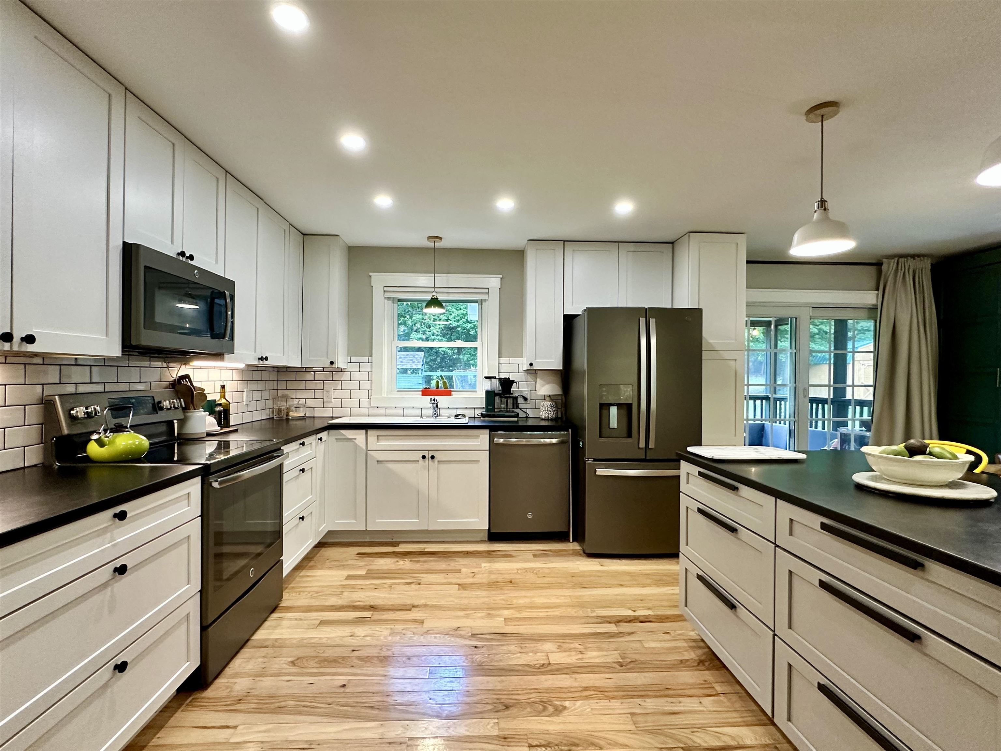
General Property Information
- Property Status:
- Active
- Price:
- $449, 900
- Assessed:
- $0
- Assessed Year:
- County:
- VT-Rutland
- Acres:
- 0.56
- Property Type:
- Single Family
- Year Built:
- 1981
- Agency/Brokerage:
- Joshua Lemieux
Remax Summit - Bedrooms:
- 3
- Total Baths:
- 3
- Sq. Ft. (Total):
- 1986
- Tax Year:
- 2024
- Taxes:
- $3, 134
- Association Fees:
Welcome to your dream home in the heart of Rutland Town! This charming raised ranch is nestled in a quaint, friendly neighborhood that exudes warmth and community spirit. Enjoy the small-town living with the convenient accessibility of Rutland City. As you enter the home your eyes will be drawn to thoughtfully re-designed layout with ample space for family living and entertaining. Large windows flood the space with natural light, creating a welcoming and vibrant atmosphere. As you walk through the main floor you will notice that every surface has been touched. From removing walls to open the main living space, a fully renovated eat-in kitchen with center island, custom built-ins, the addition of beautiful hardwood floors throughout, luxurious designed wainscoting topped with a custom picture rail and much more. A primary suite, two additional bedrooms and an additional full bathroom finish off the main level. Downstairs you will find even more renovated space that includes a large family room with a wonderful propane fireplace, a bonus room set up as an exercise room, a laundry room and additional guest bathroom. Outside you will find a wonderful enclosed three season porch which leads you out to the beautifully landscaped yard is perfect for outdoor activities, gardening, or simply relaxing in nature. Add to this a wonderful school district with school choice, and its proximity to both Killington Mountain and Lake Bomoseen. This one is worth a look. Showings begin 7/20.
Interior Features
- # Of Stories:
- 1.5
- Sq. Ft. (Total):
- 1986
- Sq. Ft. (Above Ground):
- 1242
- Sq. Ft. (Below Ground):
- 744
- Sq. Ft. Unfinished:
- 408
- Rooms:
- 7
- Bedrooms:
- 3
- Baths:
- 3
- Interior Desc:
- Blinds, Kitchen Island, Kitchen/Dining, Kitchen/Living, Laundry Hook-ups, Living/Dining, Primary BR w/ BA, Natural Light, Natural Woodwork, Programmable Thermostat, Smart Thermostat
- Appliances Included:
- Dishwasher - Energy Star, Microwave, Mini Fridge, Range - Electric, Refrigerator-Energy Star, Wine Cooler, Water Heater - Heat Pump
- Flooring:
- Carpet, Ceramic Tile, Combination, Hardwood, Tile, Vinyl Plank
- Heating Cooling Fuel:
- Electric, Gas - LP/Bottle
- Water Heater:
- Basement Desc:
- Climate Controlled, Concrete, Finished, Full, Stairs - Interior, Walkout
Exterior Features
- Style of Residence:
- Raised Ranch, Split Level
- House Color:
- Time Share:
- No
- Resort:
- Exterior Desc:
- Exterior Details:
- Patio, Porch - Enclosed, Shed
- Amenities/Services:
- Land Desc.:
- Level, Open, Subdivision
- Suitable Land Usage:
- Roof Desc.:
- Shingle - Architectural, Standing Seam
- Driveway Desc.:
- Paved
- Foundation Desc.:
- Poured Concrete
- Sewer Desc.:
- On-Site Septic Exists, Septic
- Garage/Parking:
- Yes
- Garage Spaces:
- 2
- Road Frontage:
- 150
Other Information
- List Date:
- 2024-07-17
- Last Updated:
- 2024-07-17 21:05:11



