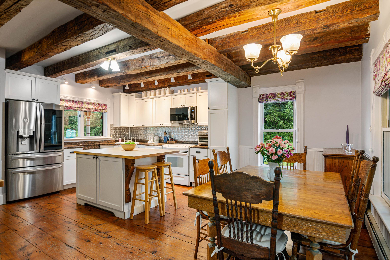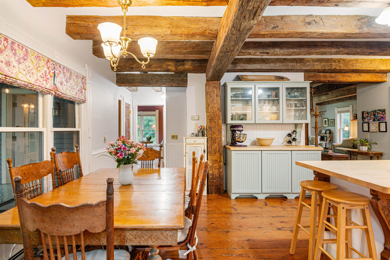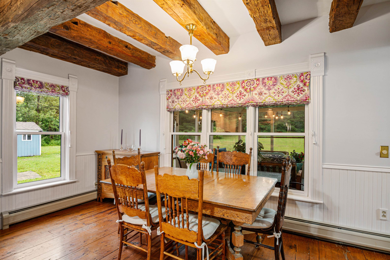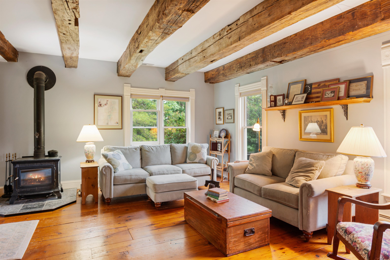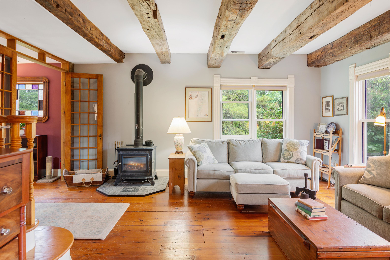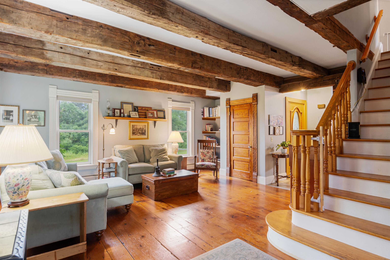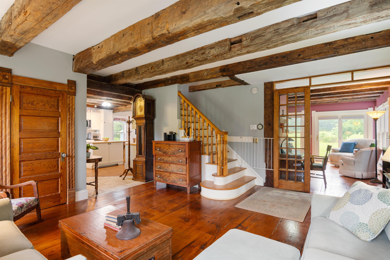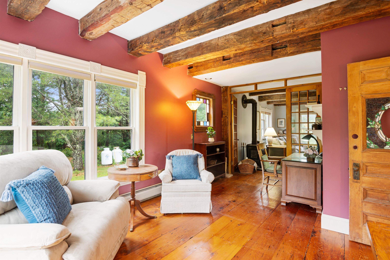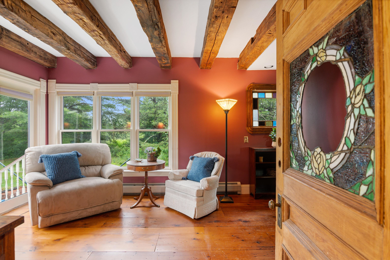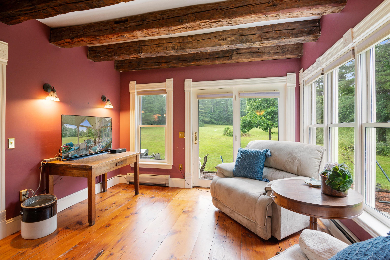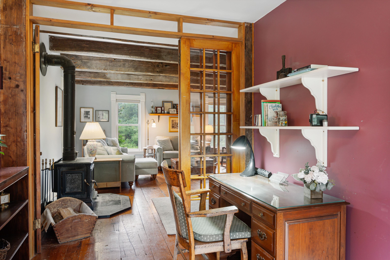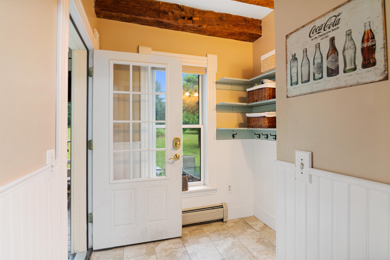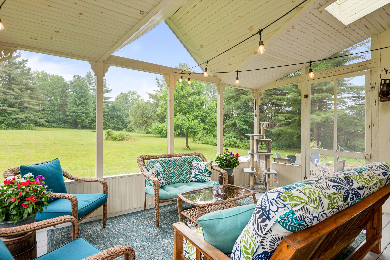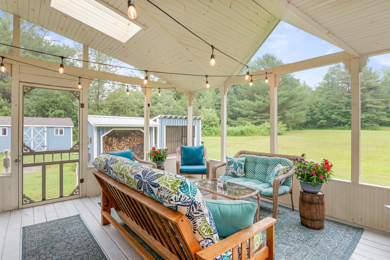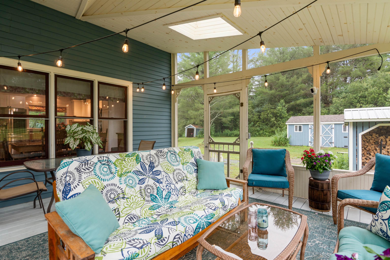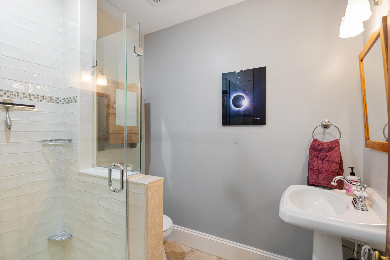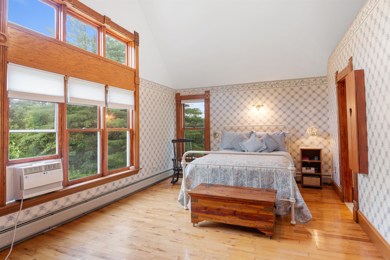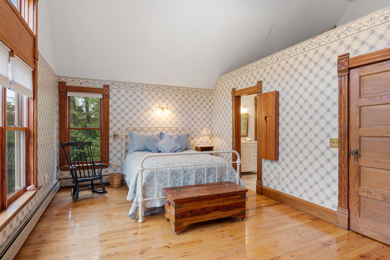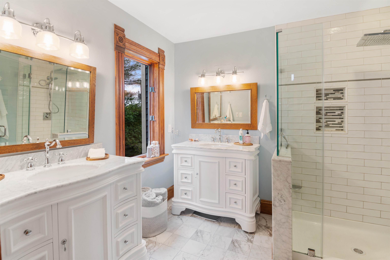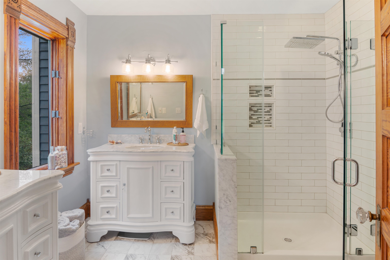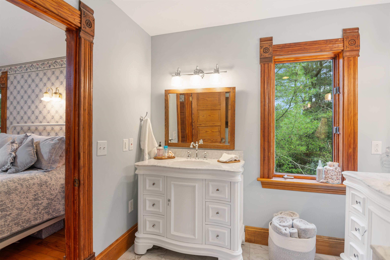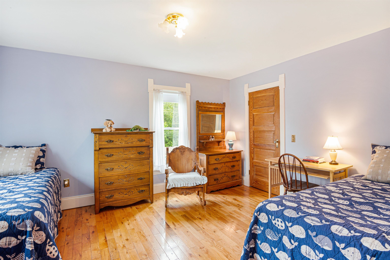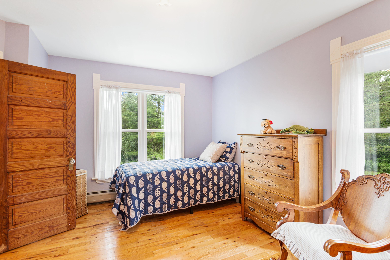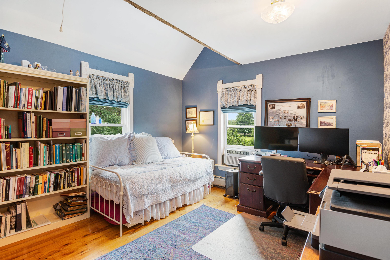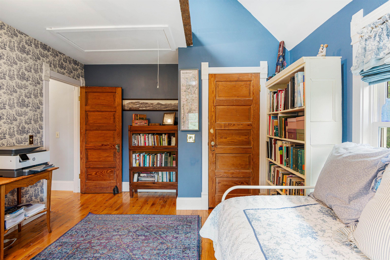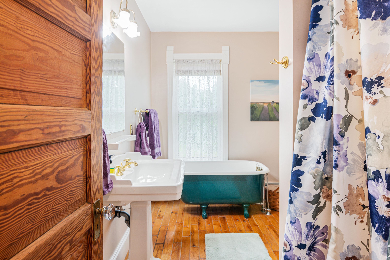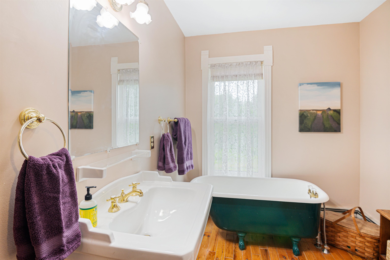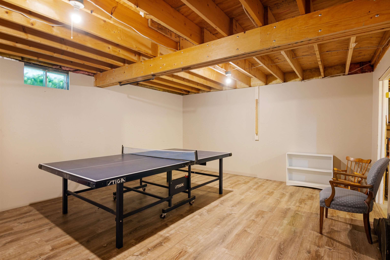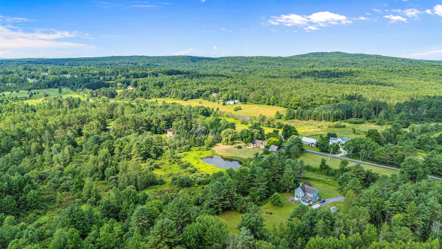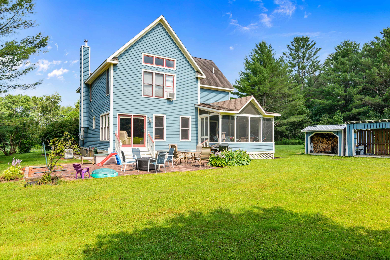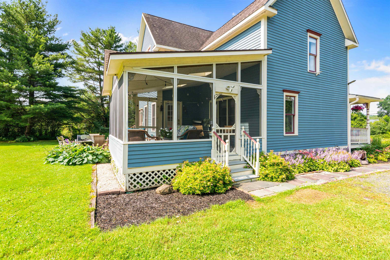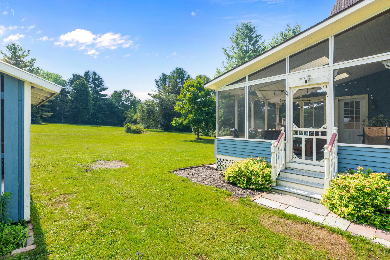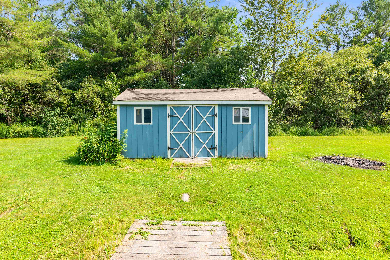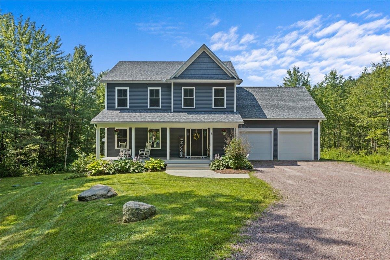1 of 40
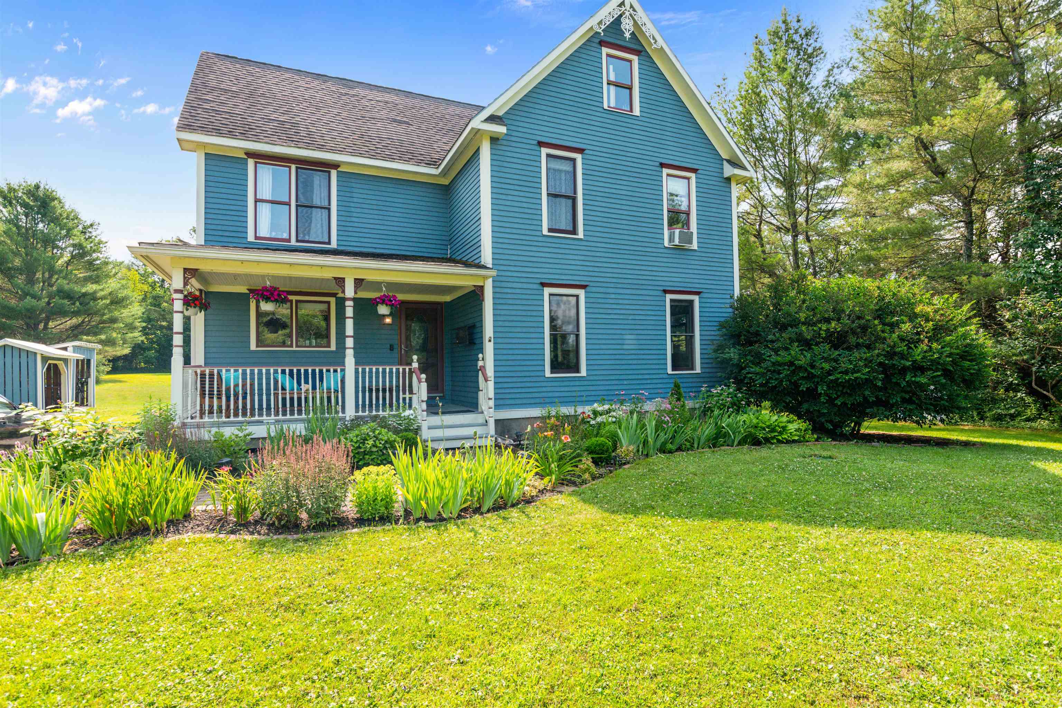
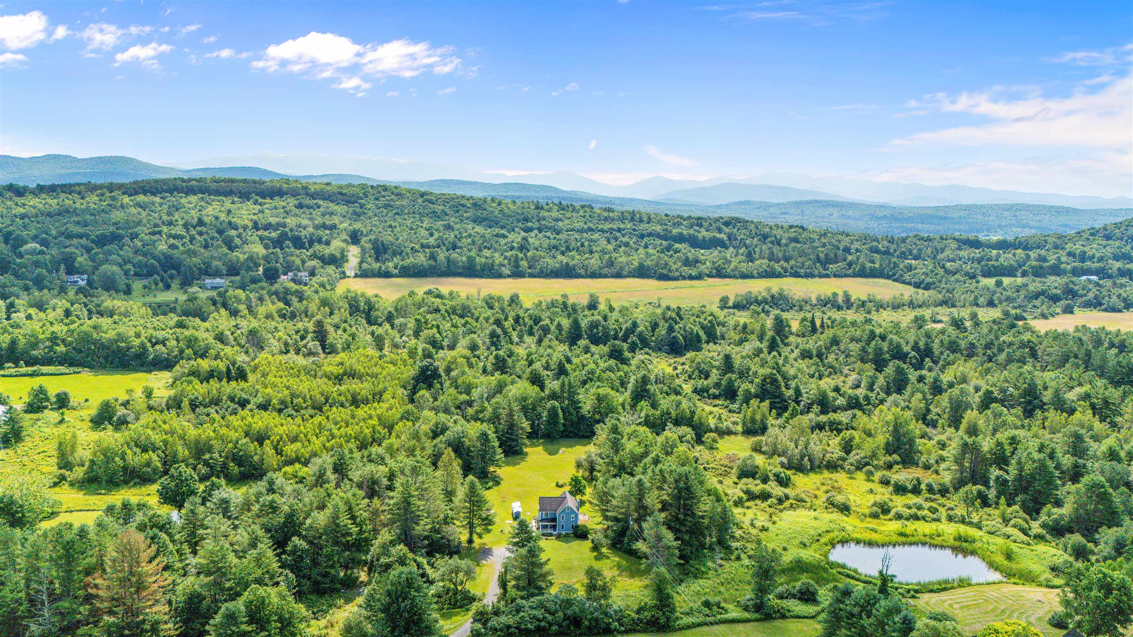
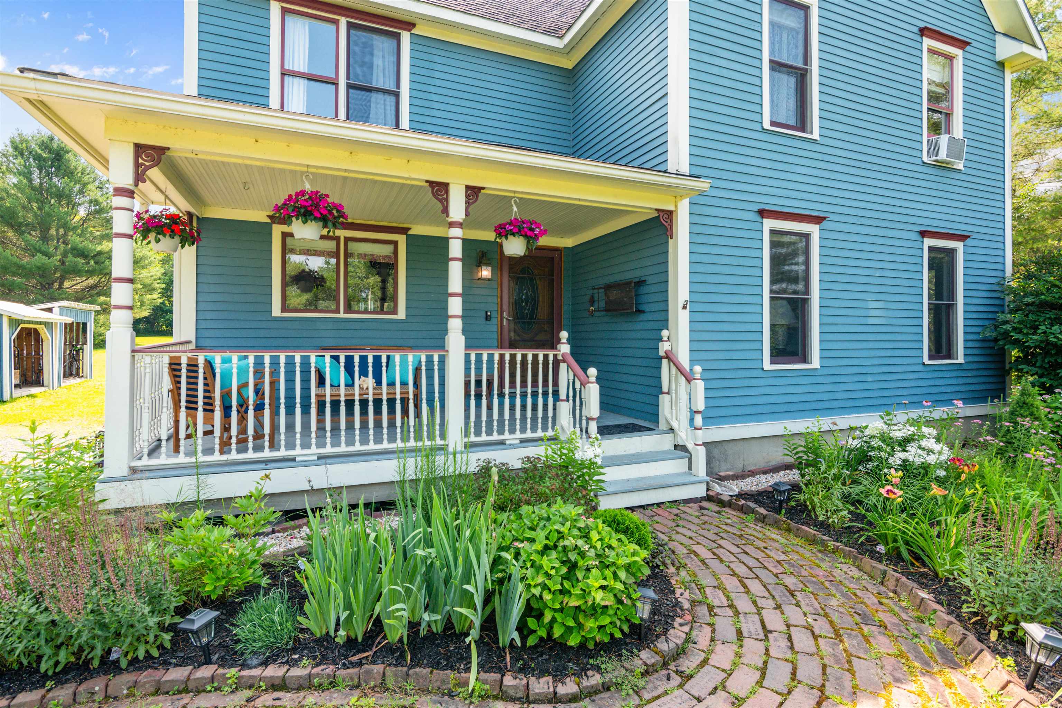
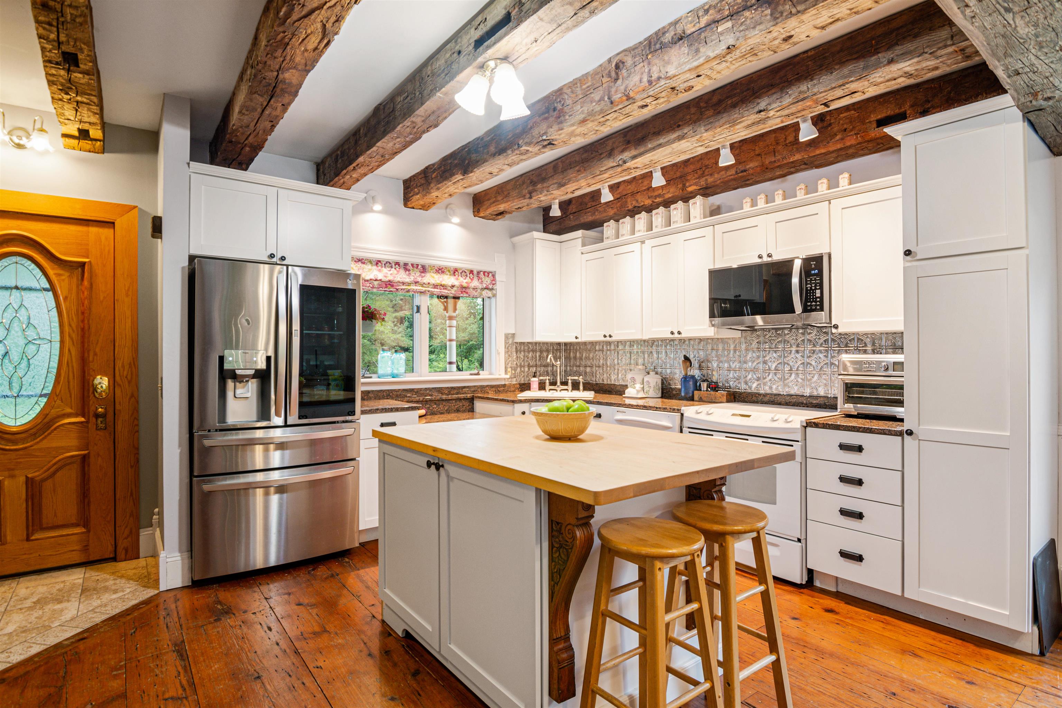

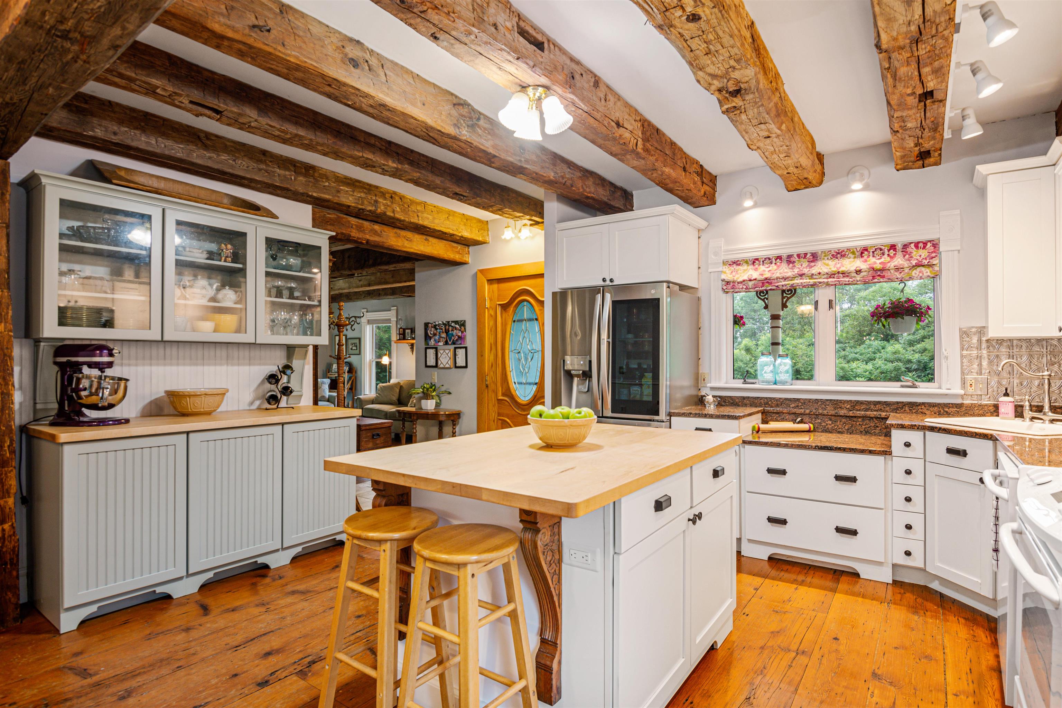
General Property Information
- Property Status:
- Active
- Price:
- $749, 000
- Assessed:
- $0
- Assessed Year:
- County:
- VT-Chittenden
- Acres:
- 10.04
- Property Type:
- Single Family
- Year Built:
- 1997
- Agency/Brokerage:
- Elise Polli
Polli Properties - Bedrooms:
- 3
- Total Baths:
- 3
- Sq. Ft. (Total):
- 2400
- Tax Year:
- 2023
- Taxes:
- $9, 145
- Association Fees:
Nestled on 10.04 picturesque acres, discover this gorgeous 3 bed, 3 bath Essex Victorian. Built in 1997, this unique residence seamlessly integrates old-home features with contemporary amenities. From the lovely front porch, step inside to find wide plank hemlock floors & hand-hewn beams gracing the open 1st level. The farmhouse kitchen is a chef's delight with granite countertops, maple island, new fridge (2023), & a built-in beverage center. Enjoy cozy evenings by the Hearthstone soapstone wood stove in the inviting living room, or retreat to the den with access to the back patio made from bricks sourced from Fort Ethan Allen. A screened-in porch off the mudroom offers a tranquil spot to unwind. The 1st floor also boasts a renovated 3/4 bath completed in 2021, and access to the partially finished basement for additional rec and storage space. Upstairs, the primary bedroom features a walk-in closet, lofted storage space, and a luxurious ensuite 3/4 bathroom renovated in 2021 with dual marble vanities and a rainfall showerhead. Two additional bedrooms, laundry, and another full bath with a charming clawfoot tub complete the 2nd floor. Outside, the landscaped lot with perennial gardens provides ample space for outdoor activities, complemented by exterior sheds for storage. Located near the Essex Country Club and just minutes from the Essex Experience for shopping, dining, & entertainment, this home offers a perfect blend of privacy and convenience in a serene Vermont setting.
Interior Features
- # Of Stories:
- 2
- Sq. Ft. (Total):
- 2400
- Sq. Ft. (Above Ground):
- 2080
- Sq. Ft. (Below Ground):
- 320
- Sq. Ft. Unfinished:
- 720
- Rooms:
- 6
- Bedrooms:
- 3
- Baths:
- 3
- Interior Desc:
- Blinds, Ceiling Fan, Kitchen Island, Kitchen/Dining, Lead/Stain Glass, Primary BR w/ BA, Natural Light, Natural Woodwork, Skylight, Soaking Tub, Storage - Indoor, Laundry - 2nd Floor
- Appliances Included:
- Dishwasher, Disposal, Dryer, Microwave, Range - Electric, Refrigerator, Washer, Water Heater - Oil, Water Heater - Owned, Water Heater - Tank, Exhaust Fan
- Flooring:
- Hardwood, Tile
- Heating Cooling Fuel:
- Oil, Wood
- Water Heater:
- Basement Desc:
- Full, Partially Finished, Stairs - Interior, Storage Space, Interior Access
Exterior Features
- Style of Residence:
- Victorian
- House Color:
- Blue
- Time Share:
- No
- Resort:
- Exterior Desc:
- Exterior Details:
- Garden Space, Patio, Porch - Covered, Porch - Enclosed, Shed, Storage
- Amenities/Services:
- Land Desc.:
- Country Setting, Landscaped, Level, Secluded
- Suitable Land Usage:
- Roof Desc.:
- Shingle
- Driveway Desc.:
- Gravel
- Foundation Desc.:
- Poured Concrete
- Sewer Desc.:
- 1000 Gallon, Mound, On-Site Septic Exists, Septic
- Garage/Parking:
- No
- Garage Spaces:
- 0
- Road Frontage:
- 300
Other Information
- List Date:
- 2024-07-17
- Last Updated:
- 2024-07-18 17:30:00



