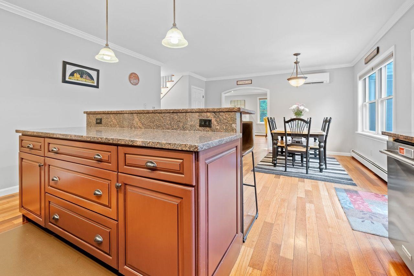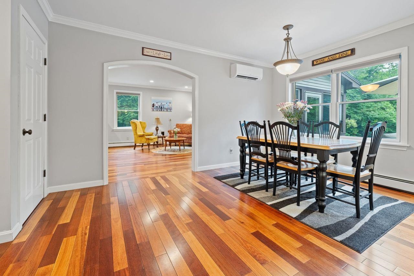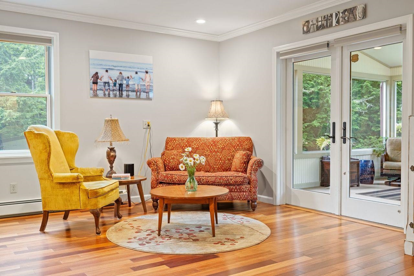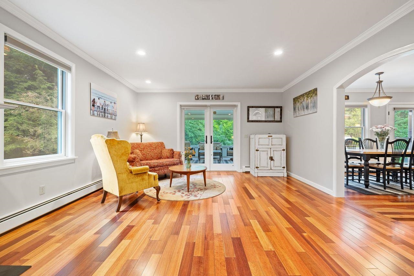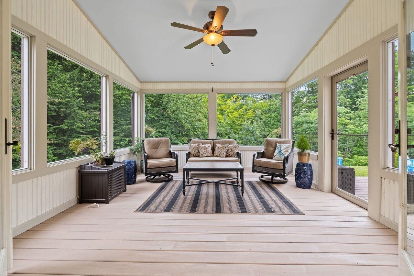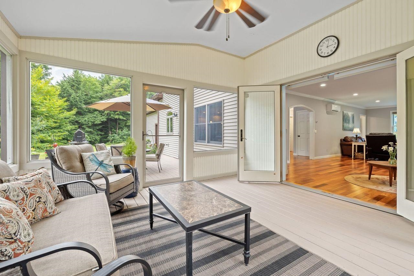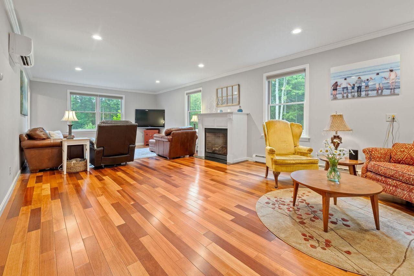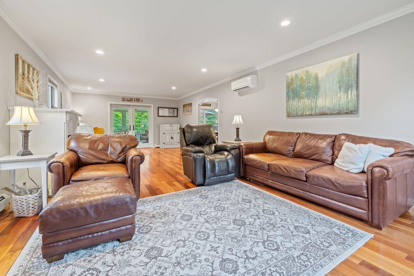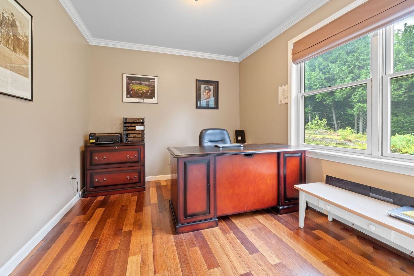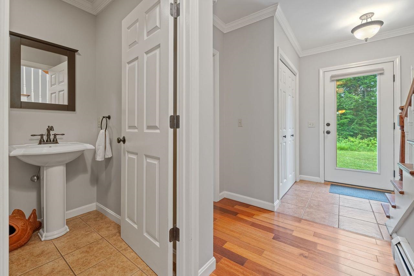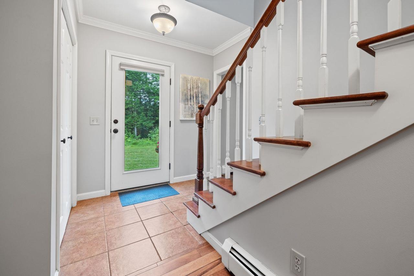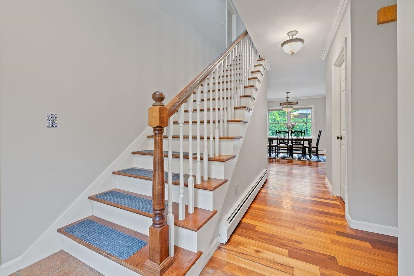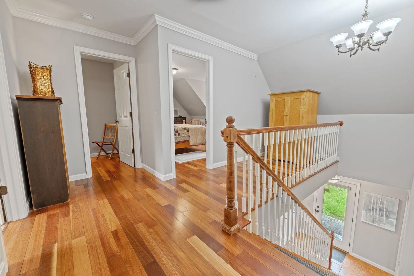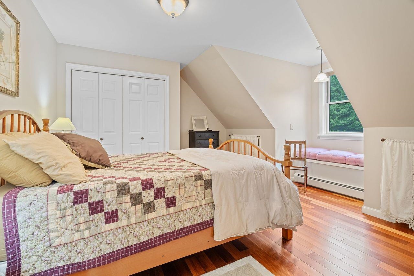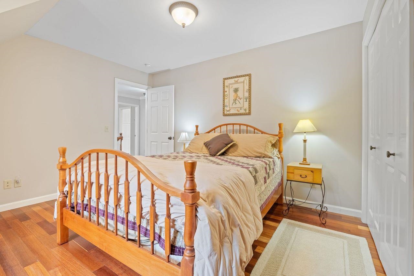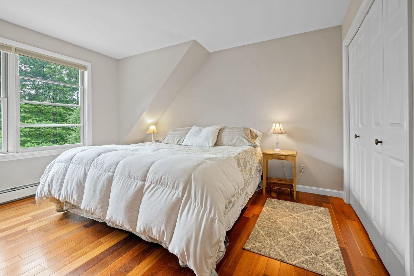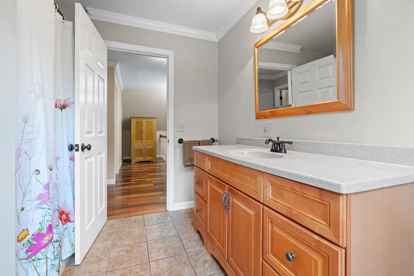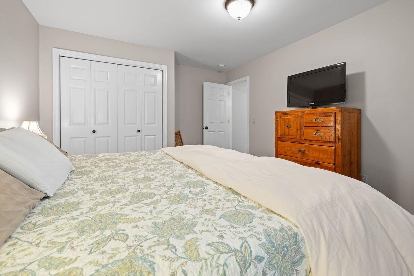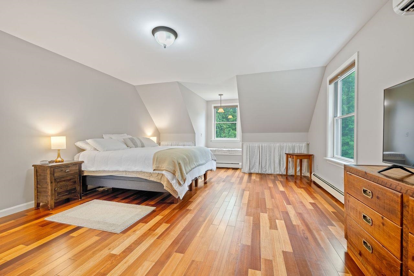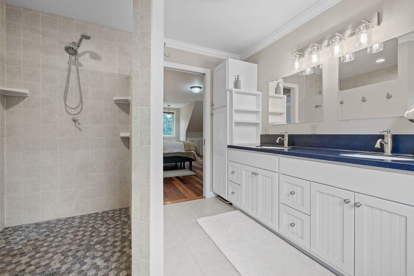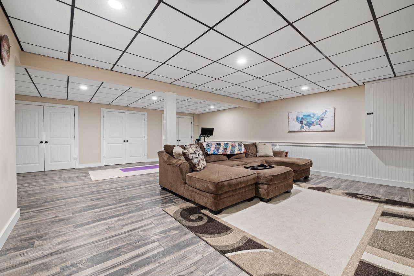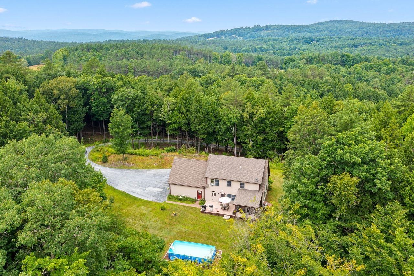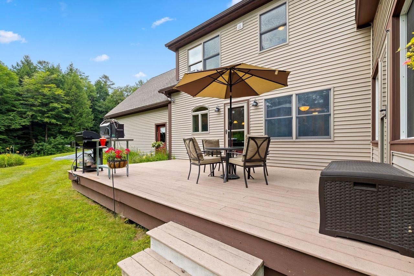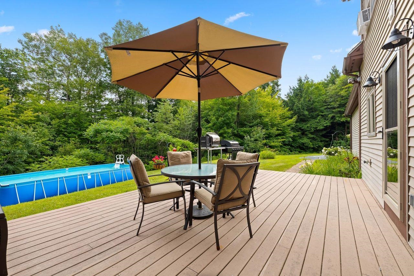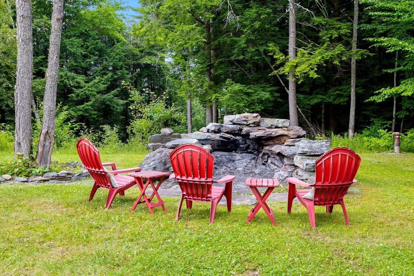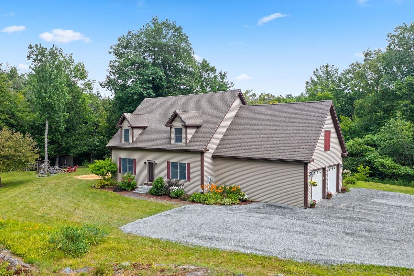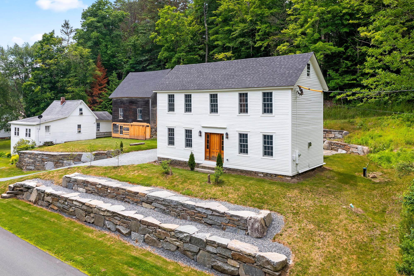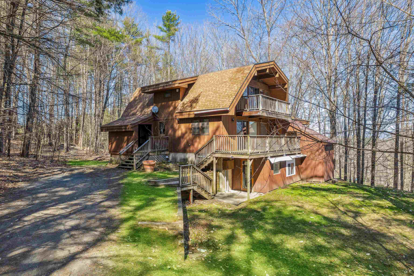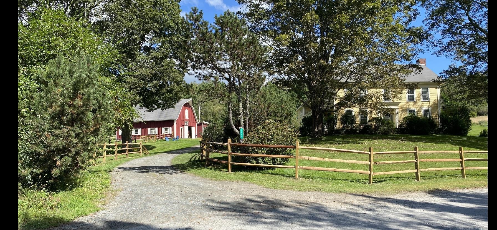1 of 32
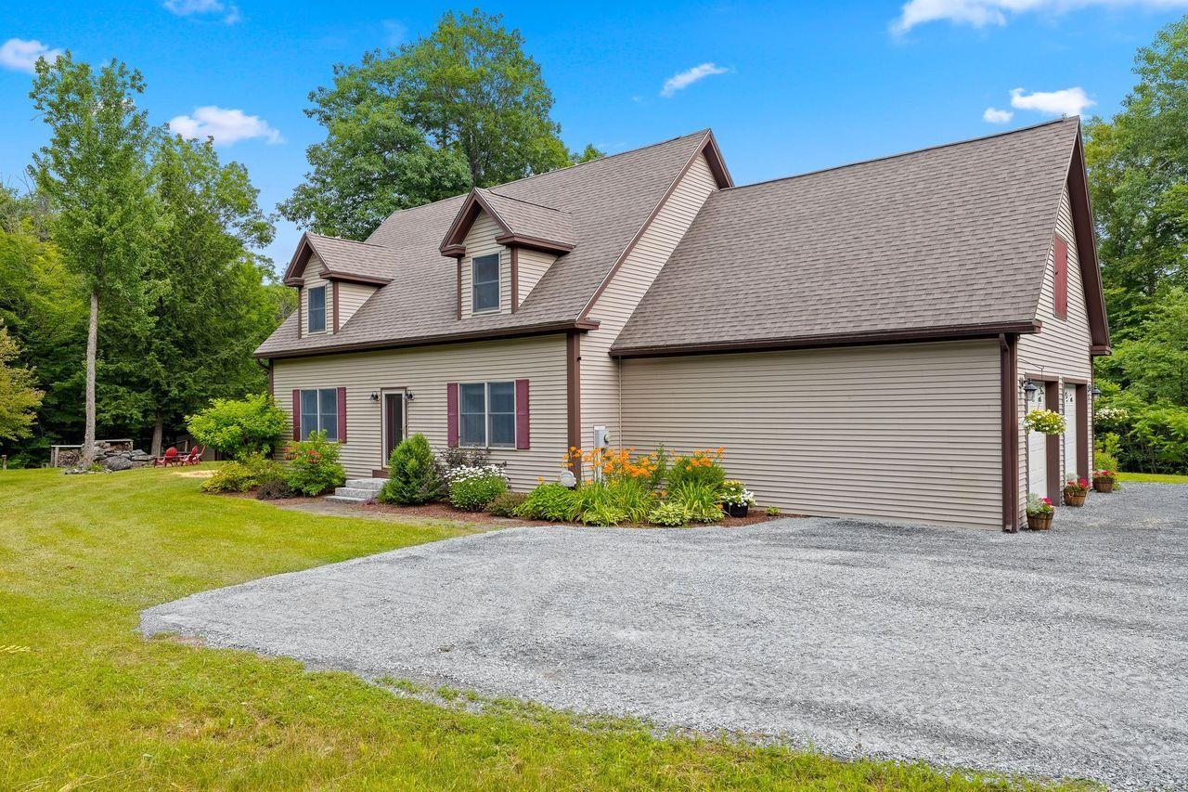

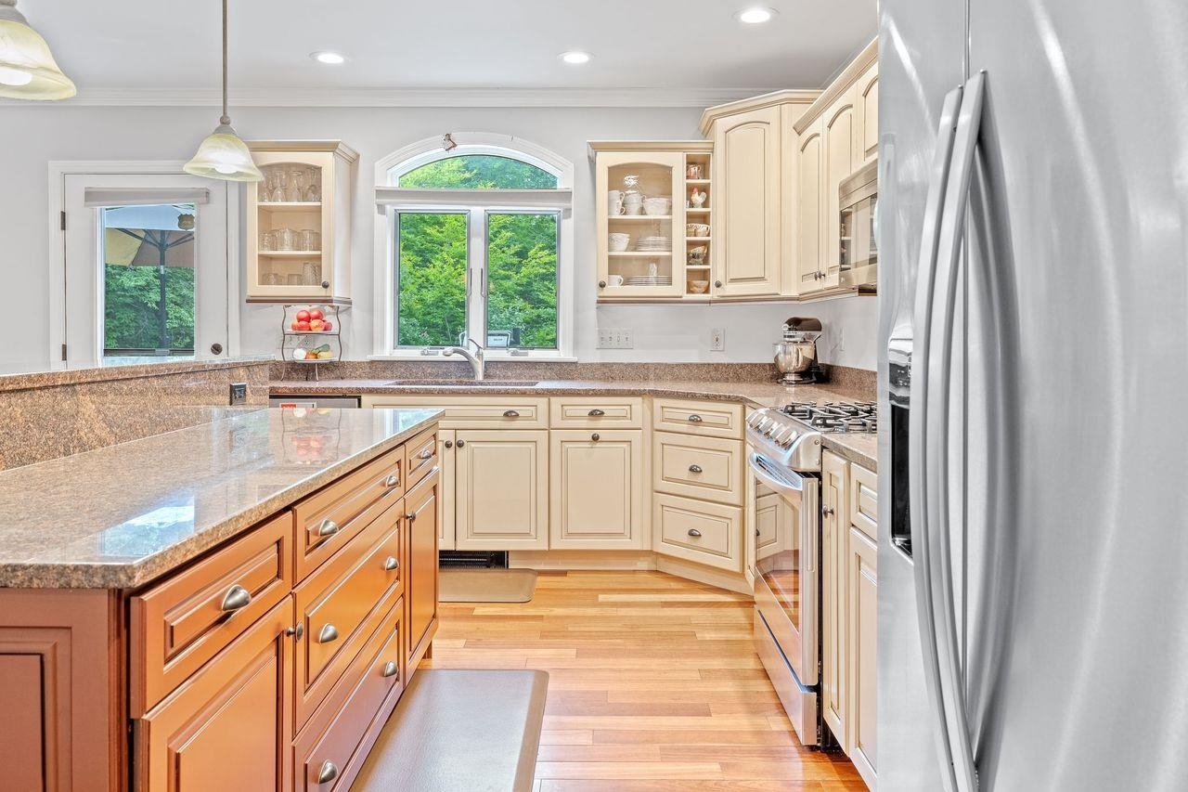

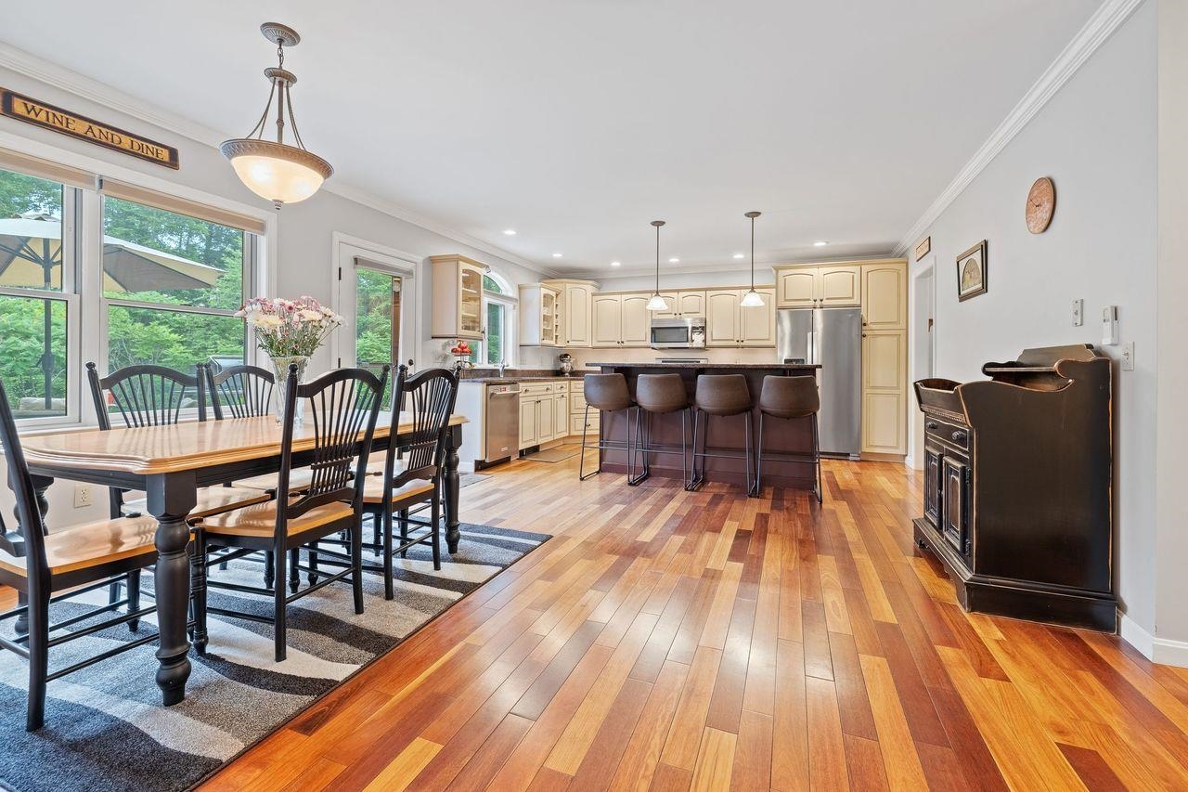
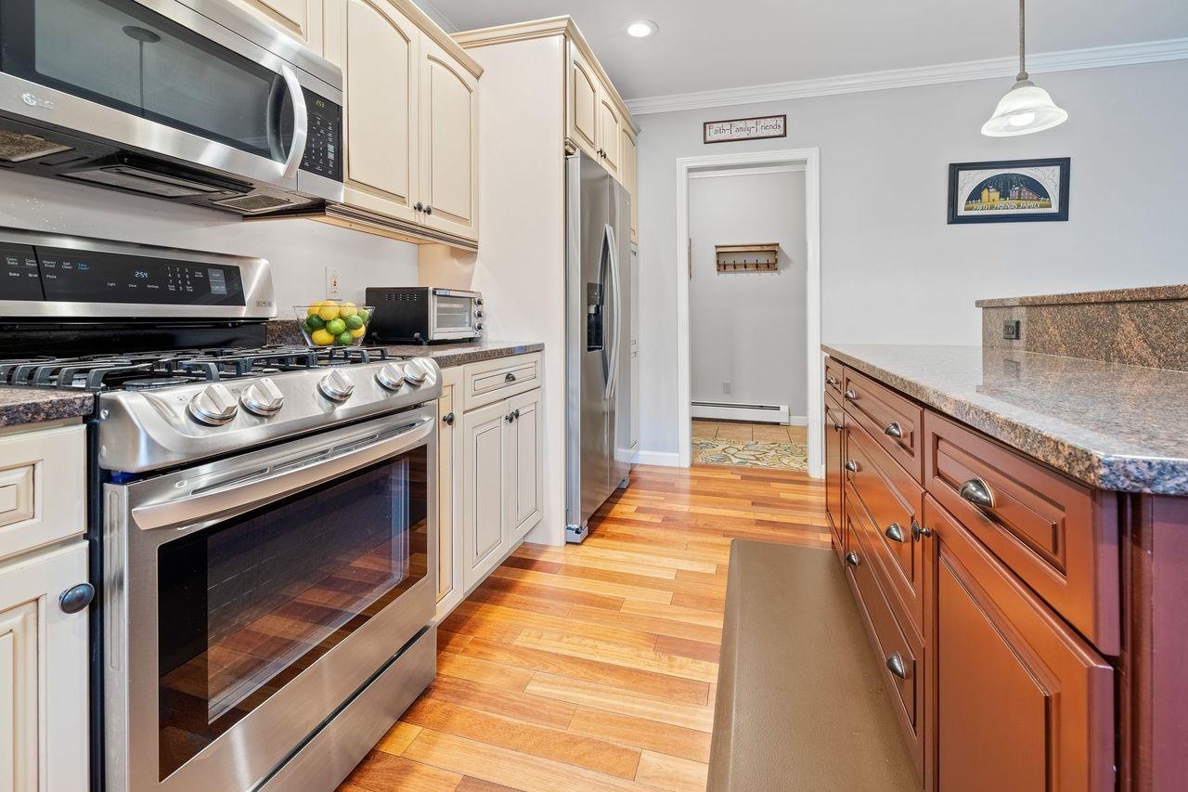
General Property Information
- Property Status:
- Active
- Price:
- $699, 500
- Assessed:
- $0
- Assessed Year:
- County:
- VT-Orange
- Acres:
- 15.56
- Property Type:
- Single Family
- Year Built:
- 2006
- Agency/Brokerage:
- Annette Hartley-White
Four Seasons Sotheby's Int'l Realty - Bedrooms:
- 3
- Total Baths:
- 3
- Sq. Ft. (Total):
- 2833
- Tax Year:
- 2023
- Taxes:
- $9, 349
- Association Fees:
Presenting a refined three-bedroom, three-bath Cape-style residence set on 15.56 private acres in Thetford, Vermont. This distinguished home offers a harmonious blend of sophistication and tranquility. The expansive open-concept kitchen, dining, and living areas are designed for seamless entertaining and daily comfort. The first floor includes a convenient half bath, versatile office space, and a 14x14 screened-in porch with direct access to a spacious back deck, perfect for relaxation and outdoor gatherings. Upstairs, you'll find two well-appointed bedrooms, a three-quarter bath, and a luxurious primary ensuite complete with a walk-in closet. The partially finished lower level provides versatile space ideal for accommodating guests and hosting large events. Outdoor enhancements include an above-ground pool and a stone firepit, creating the perfect setting for summer enjoyment and leisure. Year-round comfort is ensured with an attached two-car garage featuring radiant heat and overhead storage. Inside the home three mini-splits have been added for optimal climate control. Conveniently located just minutes from I-91 and only 12 minutes to Hanover, New Hampshire, this exceptional property offers easy access to all the amenities of the Upper Valley. Experience the seamless integration of natural beauty and sophisticated living in this extraordinary home. Showings start Saturday, July 20, 2024.
Interior Features
- # Of Stories:
- 1.5
- Sq. Ft. (Total):
- 2833
- Sq. Ft. (Above Ground):
- 2312
- Sq. Ft. (Below Ground):
- 521
- Sq. Ft. Unfinished:
- 435
- Rooms:
- 7
- Bedrooms:
- 3
- Baths:
- 3
- Interior Desc:
- Appliances Included:
- Dishwasher, Dryer, Microwave, Refrigerator, Washer, Stove - Gas
- Flooring:
- Heating Cooling Fuel:
- Gas - LP/Bottle
- Water Heater:
- Basement Desc:
- Partially Finished, Stairs - Interior
Exterior Features
- Style of Residence:
- Cape
- House Color:
- Time Share:
- No
- Resort:
- Exterior Desc:
- Exterior Details:
- Pool - Above Ground
- Amenities/Services:
- Land Desc.:
- Country Setting, Landscaped, Level, Open, Sloping, Wooded
- Suitable Land Usage:
- Roof Desc.:
- Shingle - Asphalt
- Driveway Desc.:
- Gravel
- Foundation Desc.:
- Concrete
- Sewer Desc.:
- Private
- Garage/Parking:
- Yes
- Garage Spaces:
- 2
- Road Frontage:
- 763
Other Information
- List Date:
- 2024-07-17
- Last Updated:
- 2024-07-17 16:27:18


