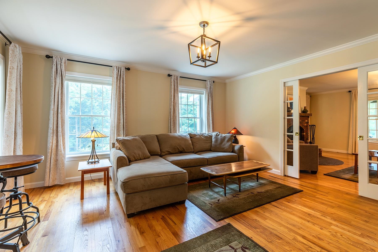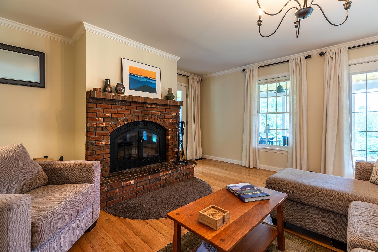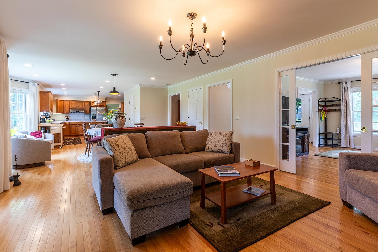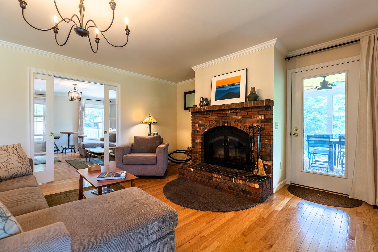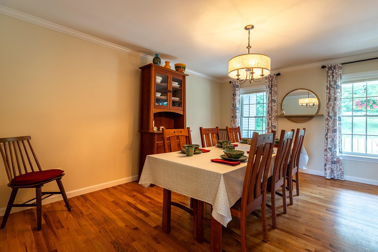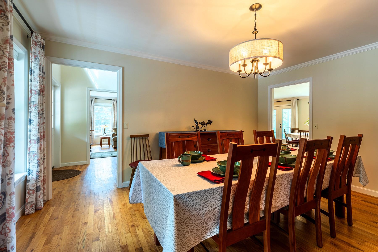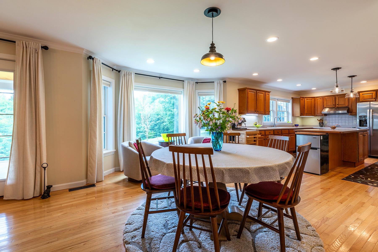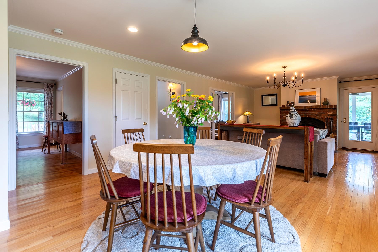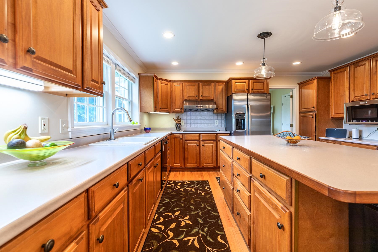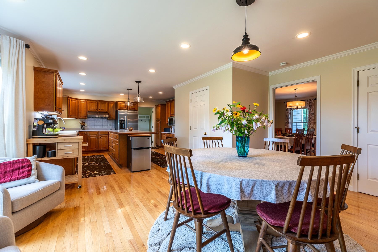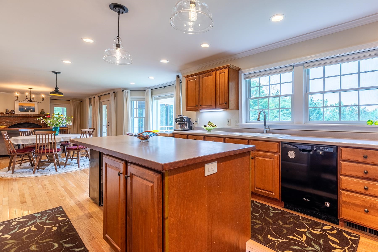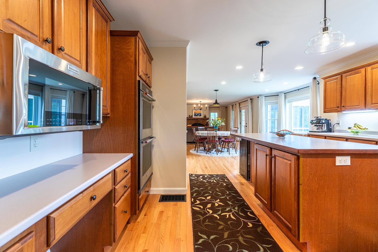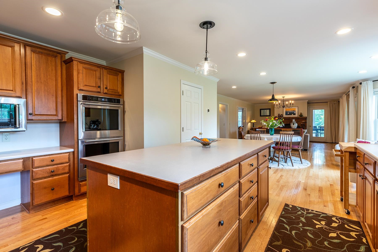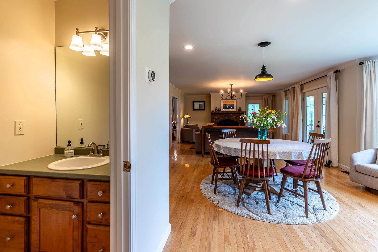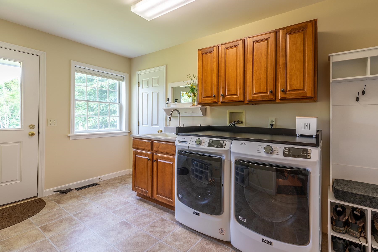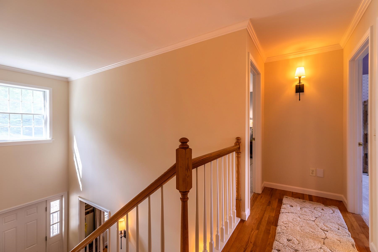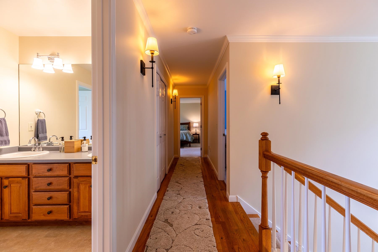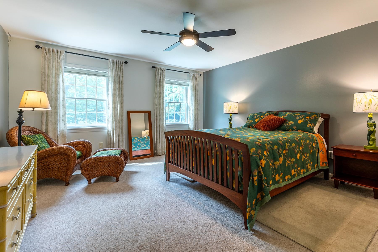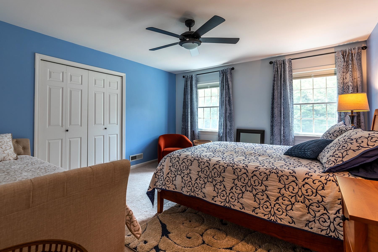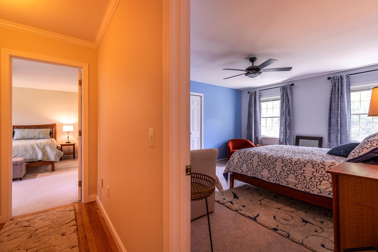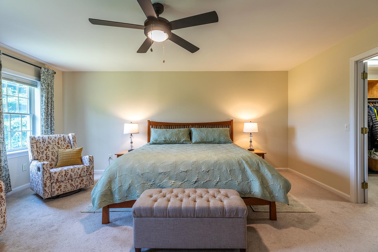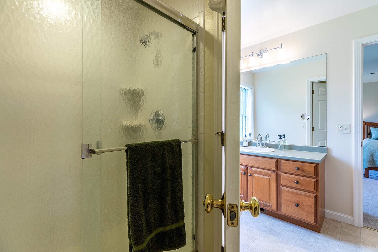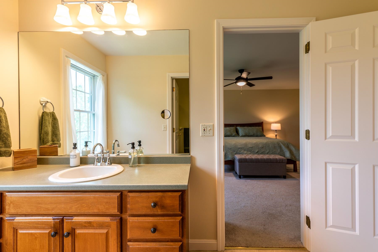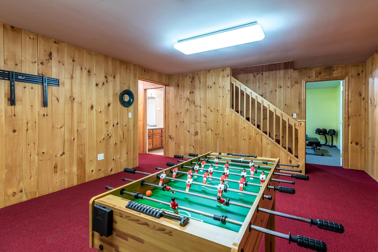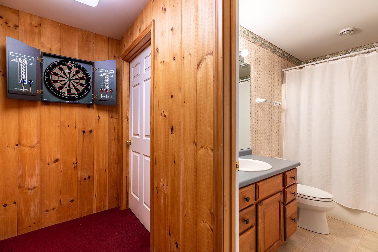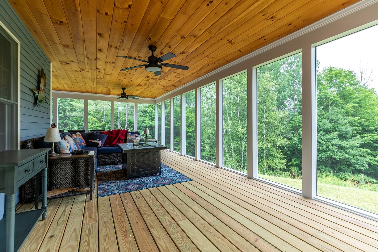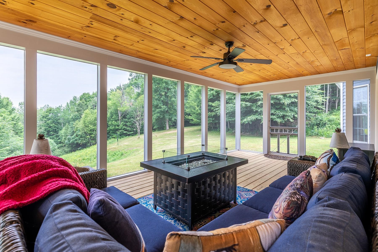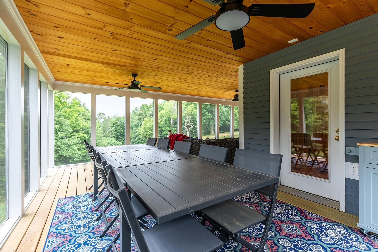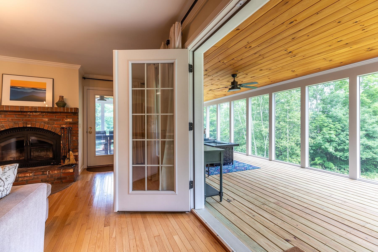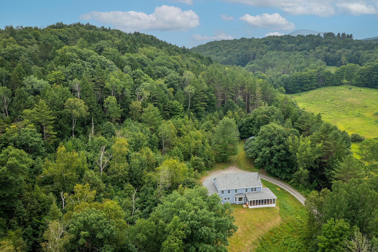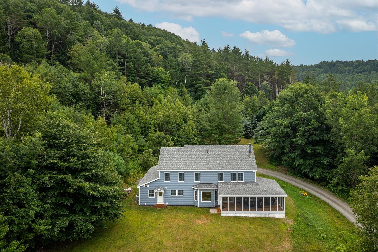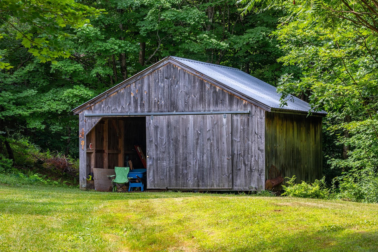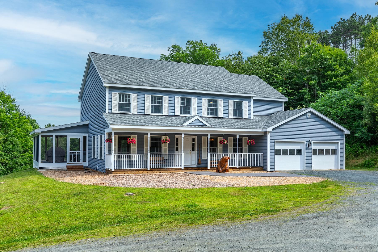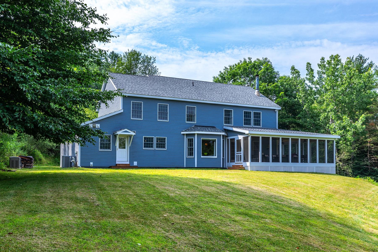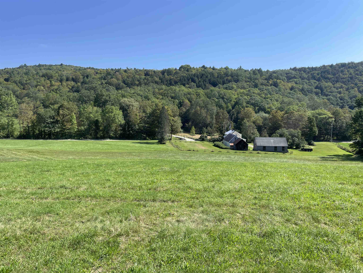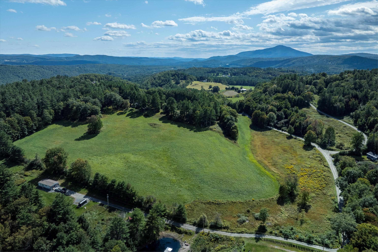1 of 40
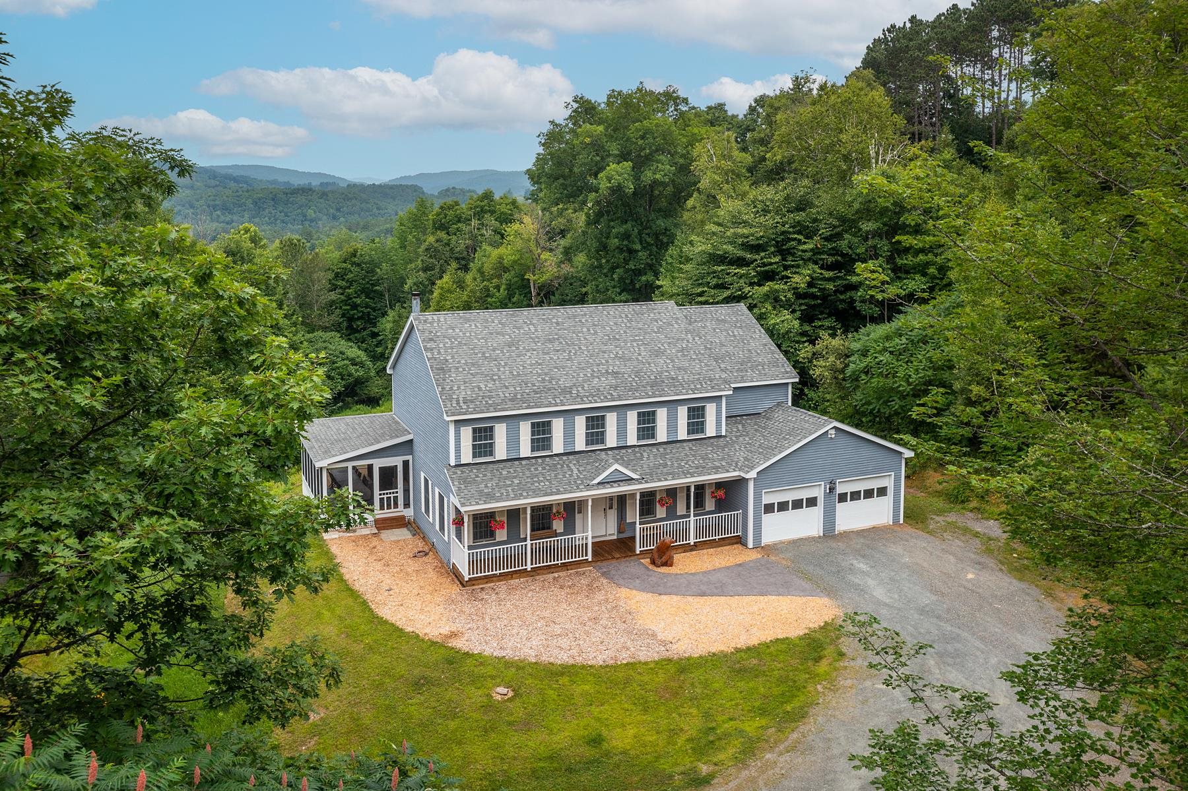


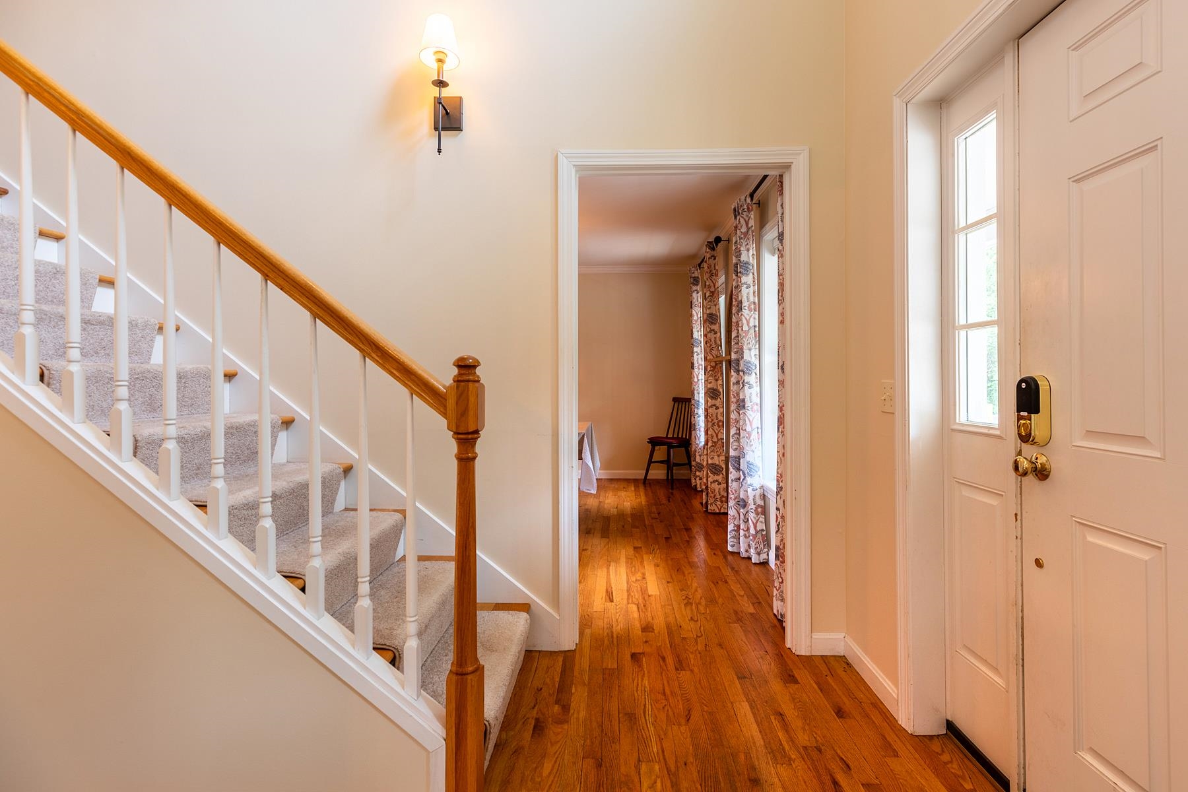
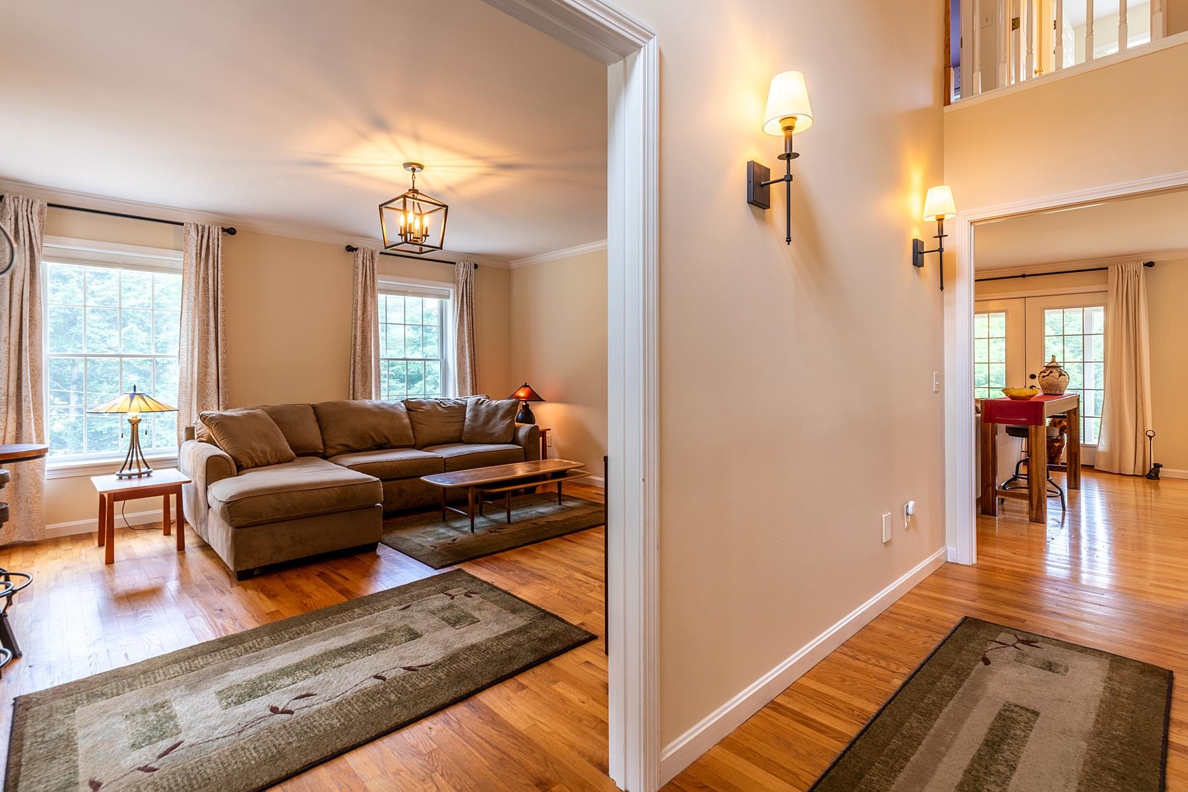
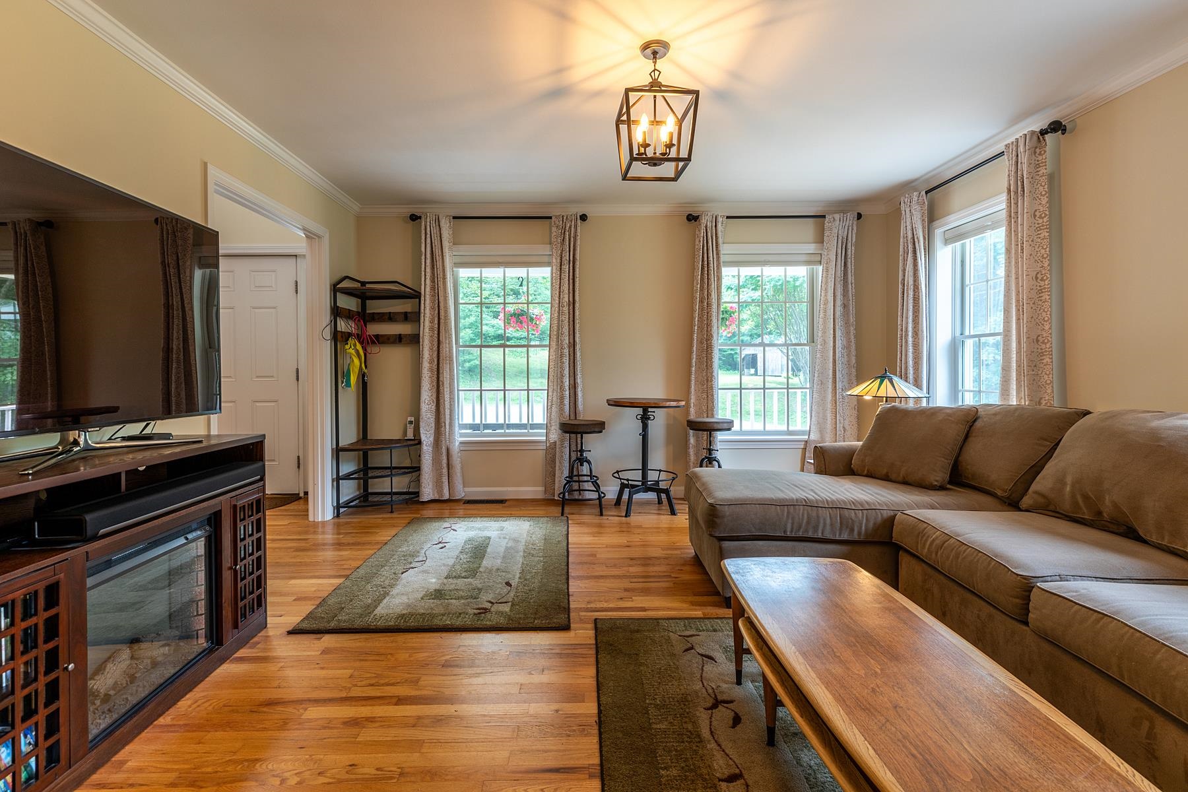
General Property Information
- Property Status:
- Active Under Contract
- Price:
- $1, 150, 000
- Assessed:
- $0
- Assessed Year:
- County:
- VT-Windsor
- Acres:
- 10.10
- Property Type:
- Single Family
- Year Built:
- 2001
- Agency/Brokerage:
- Carol Wood
Williamson Group Sothebys Intl. Realty - Bedrooms:
- 4
- Total Baths:
- 4
- Sq. Ft. (Total):
- 4087
- Tax Year:
- 2024
- Taxes:
- $12, 219
- Association Fees:
An amazing opportunity awaits buyers with this immaculate 4 bedroom country colonial home. Sited on a hill with lovely views and privacy it is conveniently located to everything in the Upper Valley. The present owners have done numerous and significant improvements since their purchase in 2022. Please click on D for documents under the main photo for a list of these improvements. The floor plan allows easy flow from room to room with an abundance of windows filling the rooms with light and providing views of the surrounding landscape. The lovely fireplace in the living room has a wood stove insert that can heat the entire house. The spacious screened porch provides a wonderful space for entertaining large gatherings or a quiet place for enjoying a favorite book or an afternoon siesta. The finished basement is ideal for game , recreation and hobby spaces. Enjoy taking walks on the trails . The barn provides storage for equipment and could possibly be configured for animals The house has a report from Efficiency Vermont . Insulated windows, walls and foundation with foam panels make this home highly energy efficient. There is a whole house generator and the brand new roof is ideal for solar panels. Hartland has choice for High School. 4 miles from Mt. Ascutney Hospital , 25 minutes from Dartmouth College a few minutes to I91. Call today for a private tour.
Interior Features
- # Of Stories:
- 2
- Sq. Ft. (Total):
- 4087
- Sq. Ft. (Above Ground):
- 3118
- Sq. Ft. (Below Ground):
- 969
- Sq. Ft. Unfinished:
- 600
- Rooms:
- 12
- Bedrooms:
- 4
- Baths:
- 4
- Interior Desc:
- Central Vacuum, Ceiling Fan, Fireplace - Wood, Hearth, Kitchen Island, Kitchen/Dining, Natural Light, Walk-in Closet, Wood Stove Insert, Laundry - 1st Floor, Smart Thermostat
- Appliances Included:
- Dishwasher, Dryer, Microwave, Oven - Double, Refrigerator, Washer, Cooktop - Induction
- Flooring:
- Carpet, Tile, Wood
- Heating Cooling Fuel:
- Gas - LP/Bottle, Wood
- Water Heater:
- Basement Desc:
- Concrete Floor, Full, Partially Finished, Interior Access
Exterior Features
- Style of Residence:
- Colonial
- House Color:
- Time Share:
- No
- Resort:
- Exterior Desc:
- Exterior Details:
- Outbuilding, Windows - Double Pane
- Amenities/Services:
- Land Desc.:
- Country Setting, Hilly, Landscaped, Sloping, Trail/Near Trail, Walking Trails, Wooded
- Suitable Land Usage:
- Roof Desc.:
- Shingle - Asphalt
- Driveway Desc.:
- Gravel
- Foundation Desc.:
- Concrete
- Sewer Desc.:
- Concrete, Leach Field
- Garage/Parking:
- Yes
- Garage Spaces:
- 2
- Road Frontage:
- 848
Other Information
- List Date:
- 2024-07-16
- Last Updated:
- 2024-12-30 20:53:35


