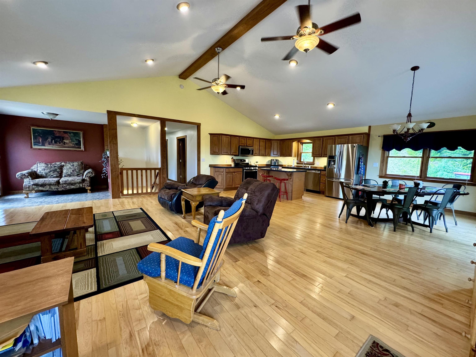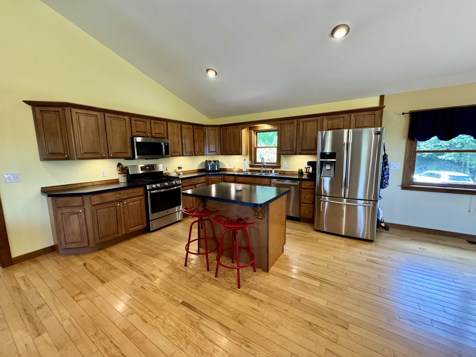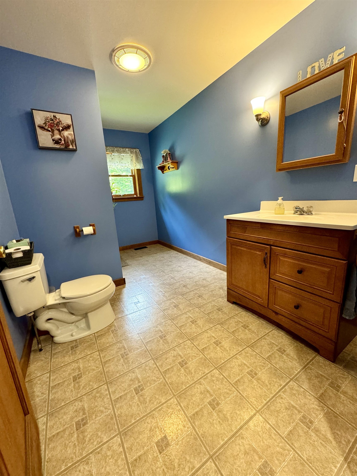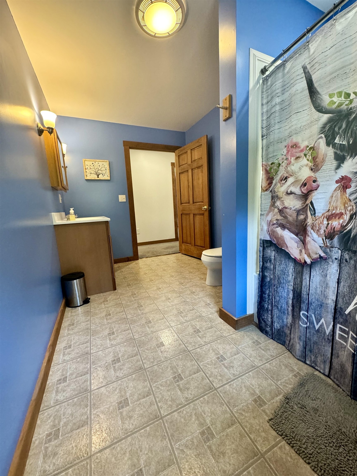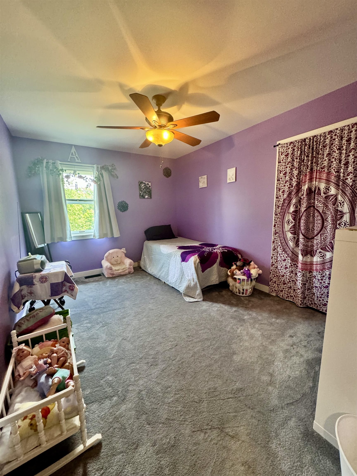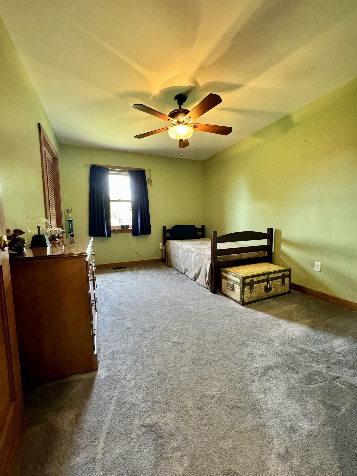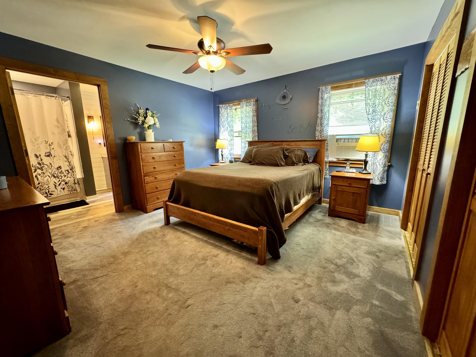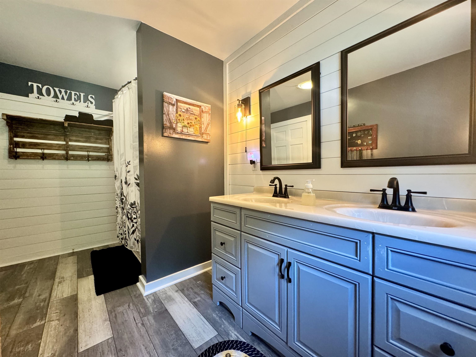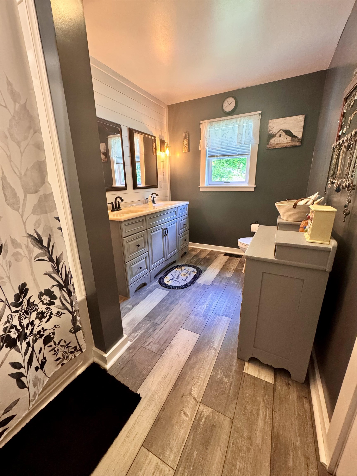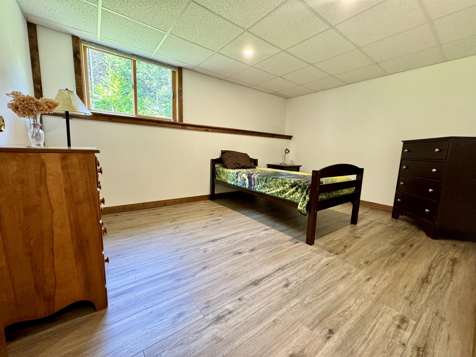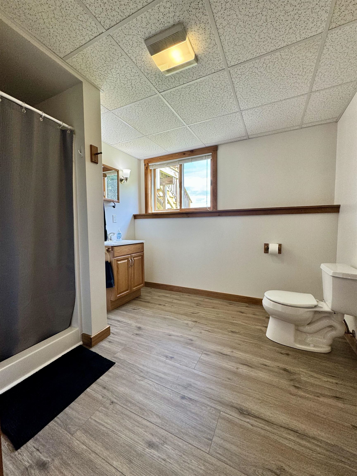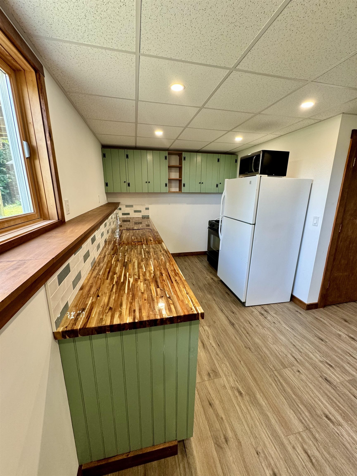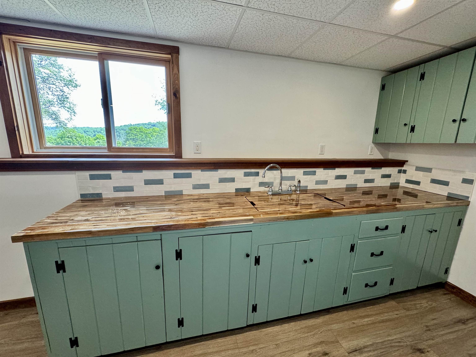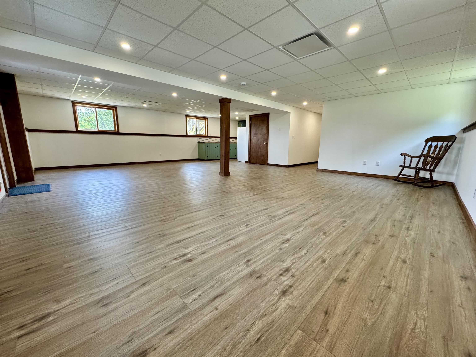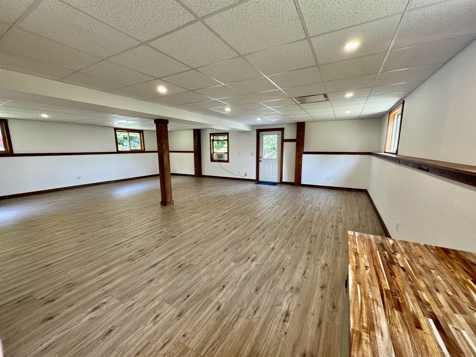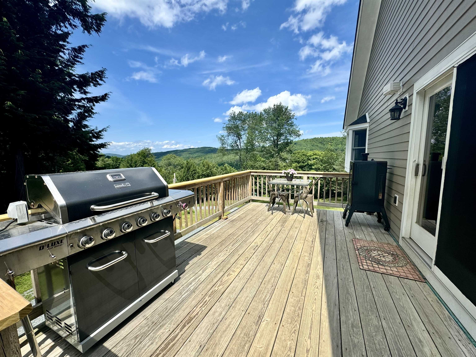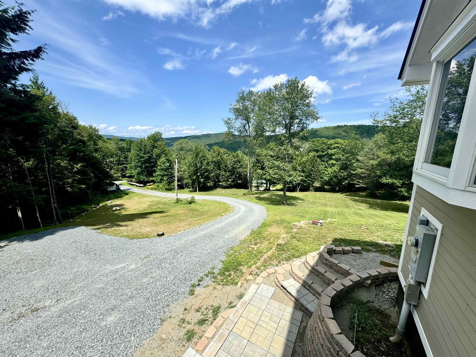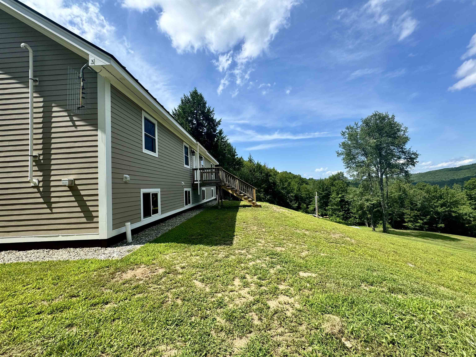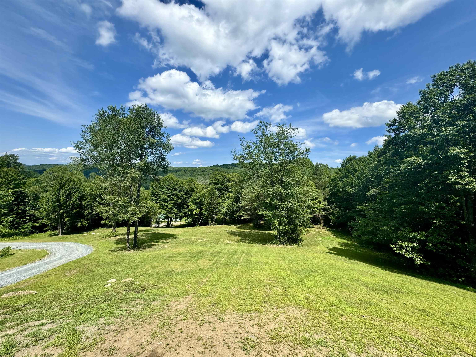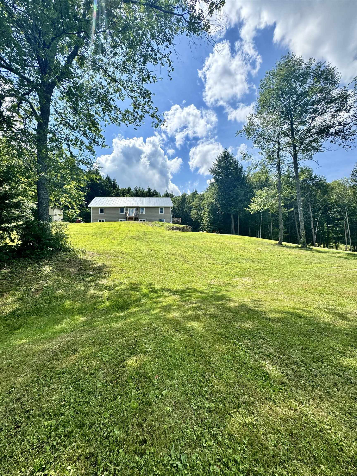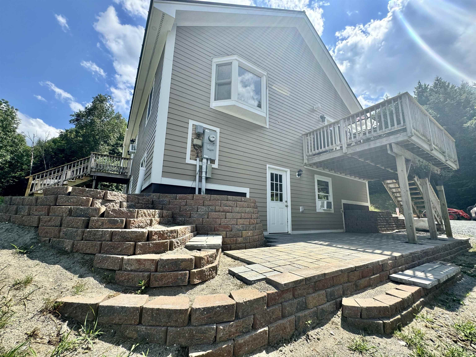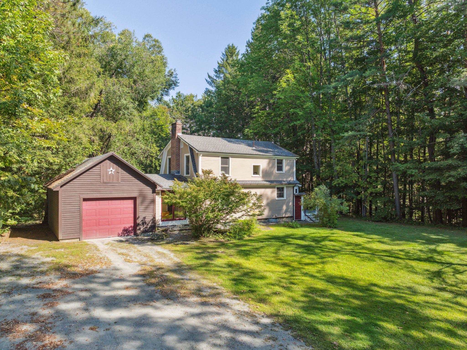1 of 27
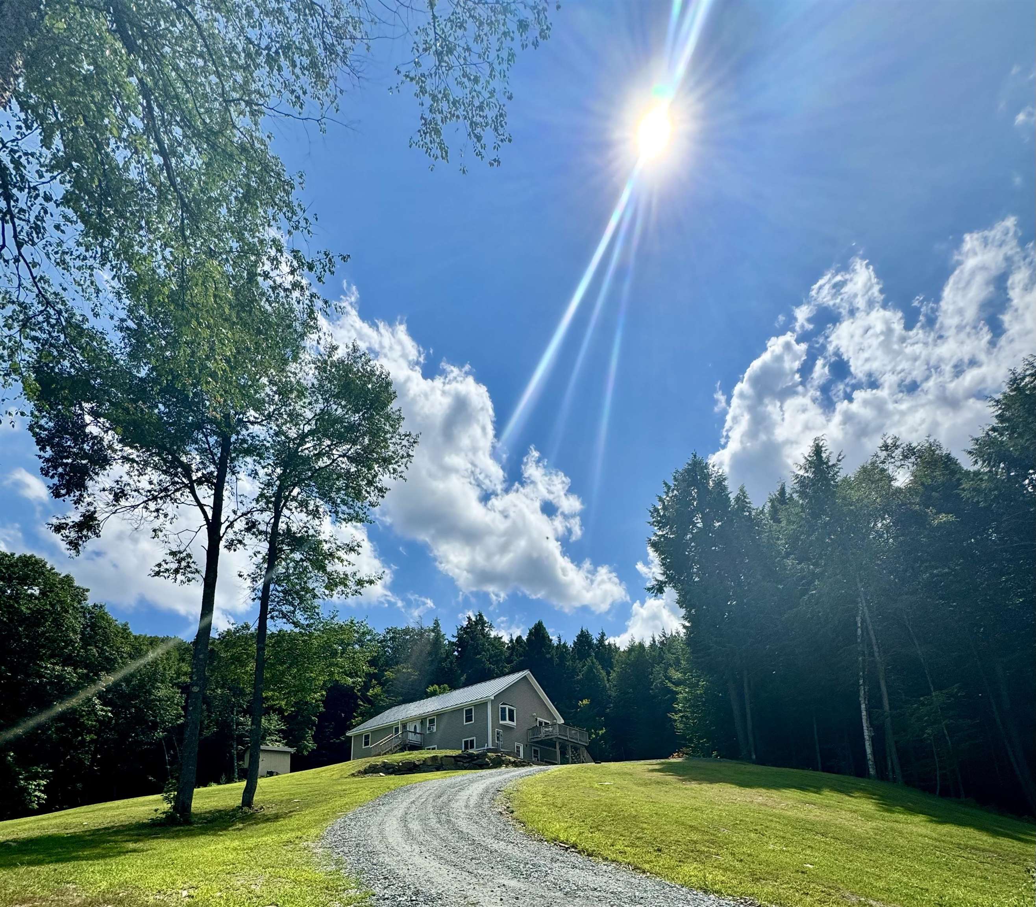

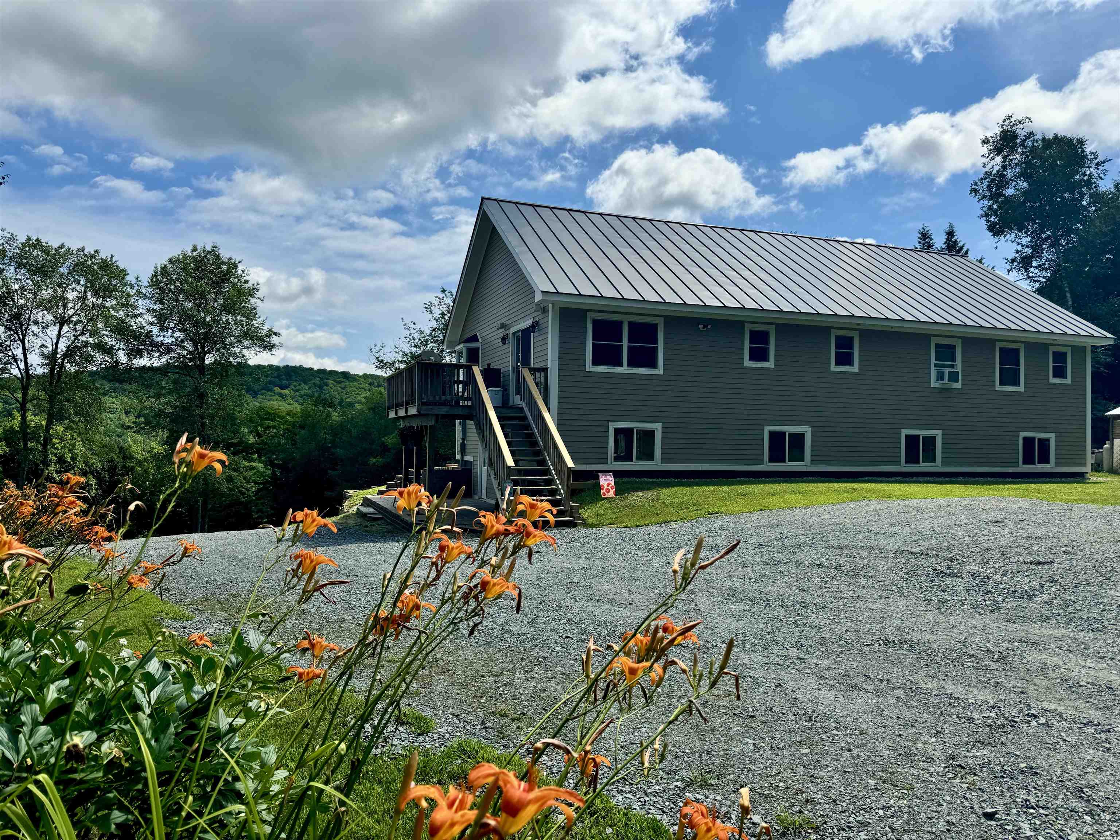
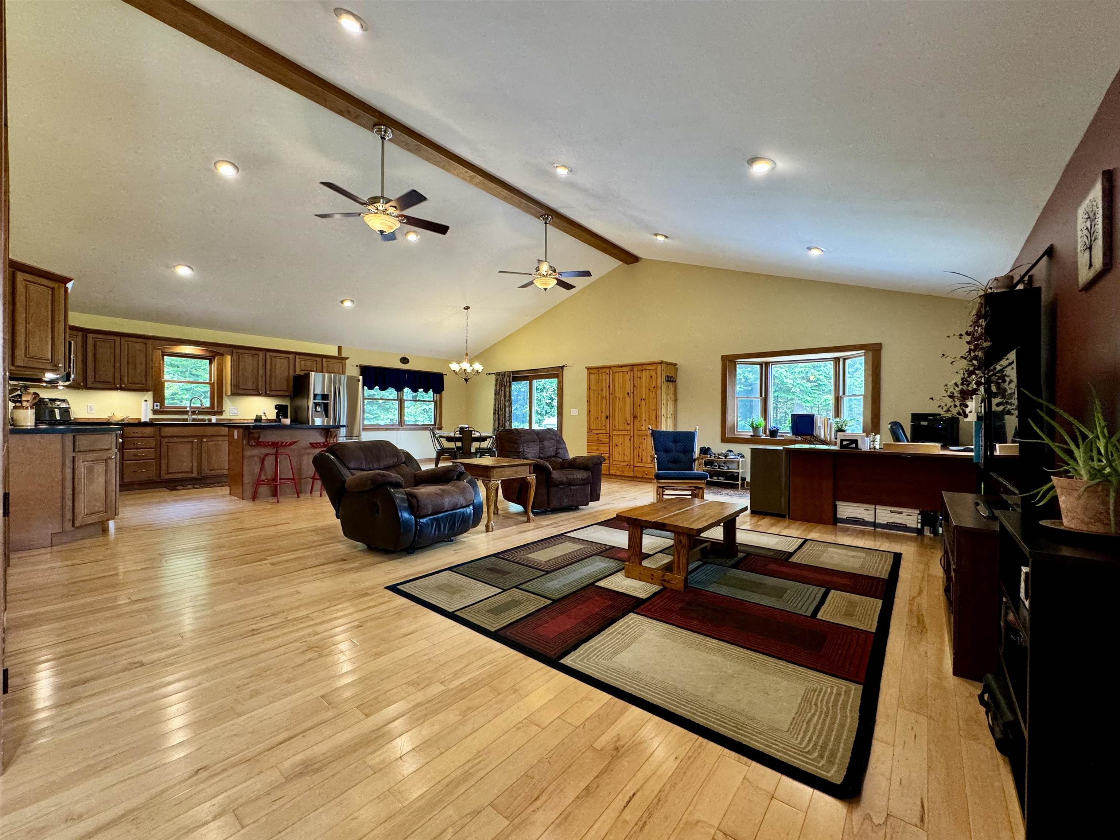
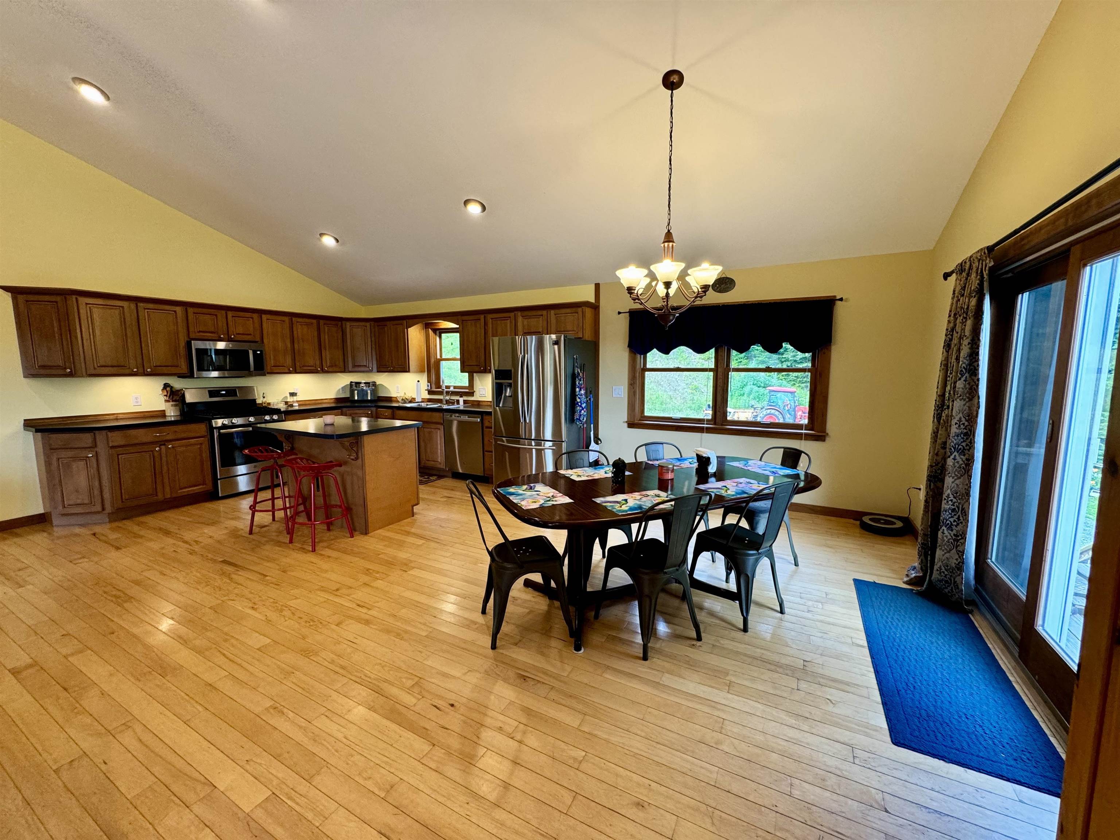

General Property Information
- Property Status:
- Active
- Price:
- $599, 900
- Assessed:
- $0
- Assessed Year:
- County:
- VT-Windsor
- Acres:
- 2.68
- Property Type:
- Single Family
- Year Built:
- 2007
- Agency/Brokerage:
- Megan Lavik
Coldwell Banker LIFESTYLES - Bedrooms:
- 3
- Total Baths:
- 3
- Sq. Ft. (Total):
- 2892
- Tax Year:
- 2023
- Taxes:
- $6, 421
- Association Fees:
Stunning Custom Raised Ranch with breathtaking mountain views! Escape to this serene retreat, perfectly blending natural beauty with modern comfort. This custom-built, single owner and very well maintained home boasts a spacious open concept kitchen, living, and dining area with vaulted ceilings and beautiful maple floors. This space is the heart of the home, and offers the perfect option to entertain or relax. The main floor also features three bedrooms and two full bathrooms, including a luxurious primary suite with a full bathroom and double closets. Unwind on the expansive upper-level porch, or the stunning patio below, and take in the breathtaking mountain views. The newly finished walkout basement is a haven for relaxation; complete with a large family room, second kitchen space, bonus room, bathroom, pantry, storage, and utility room. Full-size windows and a walkout basement ensure an abundance of natural light pours in. The attic space is currently a blank canvas waiting to be transformed according to the next owner's needs, there is already electricity in the space. Step outside and immerse yourself in the peaceful surroundings, yet remain just a short drive from Hanover, Lebanon, Woodstock, Quechee, and Hartford and all that the Upper Valley has to offer. As an added bonus, Hartland offers school choice for high school. Don't miss this incredible opportunity to own your dream home! OPEN HOUSE SATURDAY SEPTEMBER 7TH 11:30-1:00.
Interior Features
- # Of Stories:
- 2
- Sq. Ft. (Total):
- 2892
- Sq. Ft. (Above Ground):
- 1792
- Sq. Ft. (Below Ground):
- 1100
- Sq. Ft. Unfinished:
- 692
- Rooms:
- 14
- Bedrooms:
- 3
- Baths:
- 3
- Interior Desc:
- Appliances Included:
- Flooring:
- Heating Cooling Fuel:
- Oil
- Water Heater:
- Basement Desc:
- Daylight, Full, Partially Finished, Stairs - Interior, Storage Space, Walkout
Exterior Features
- Style of Residence:
- Raised Ranch
- House Color:
- Time Share:
- No
- Resort:
- Exterior Desc:
- Exterior Details:
- Amenities/Services:
- Land Desc.:
- Landscaped, Mountain View, Open, Sloping, Wooded
- Suitable Land Usage:
- Roof Desc.:
- Standing Seam
- Driveway Desc.:
- Crushed Stone, Right-Of-Way (ROW)
- Foundation Desc.:
- Poured Concrete
- Sewer Desc.:
- Private
- Garage/Parking:
- No
- Garage Spaces:
- 0
- Road Frontage:
- 0
Other Information
- List Date:
- 2024-07-17
- Last Updated:
- 2024-11-11 13:45:19


