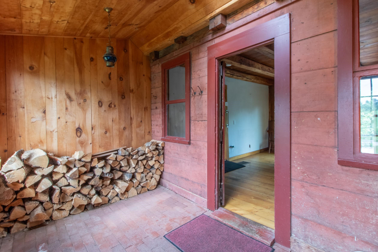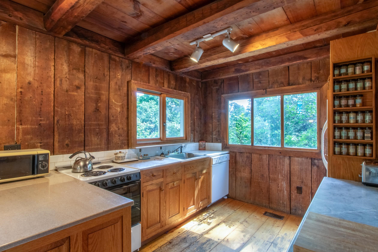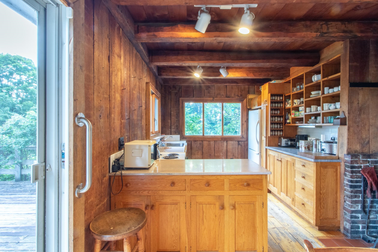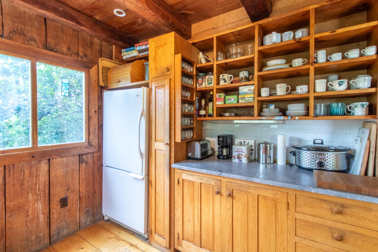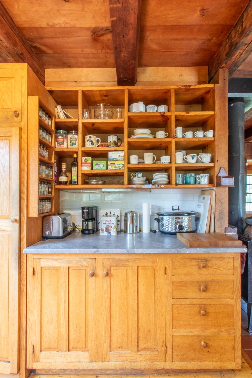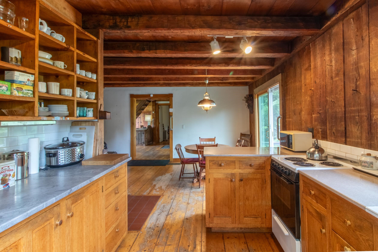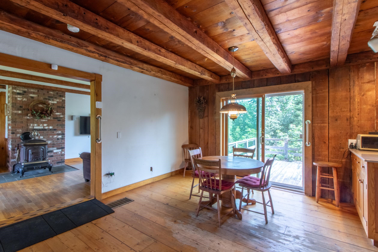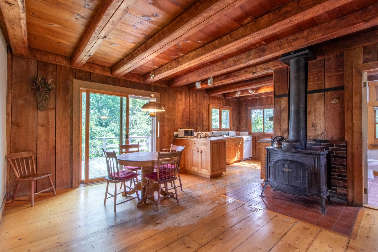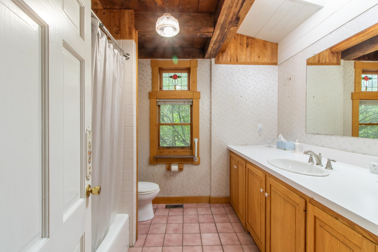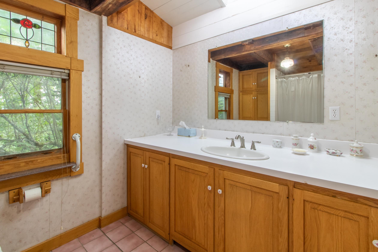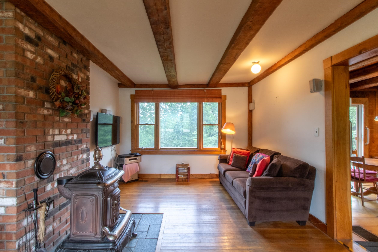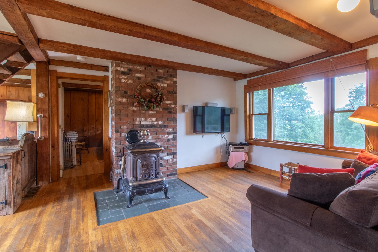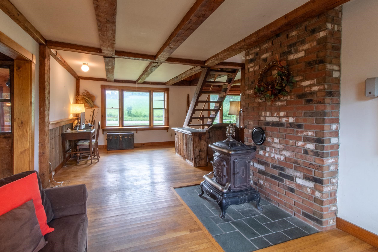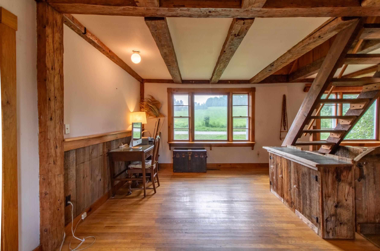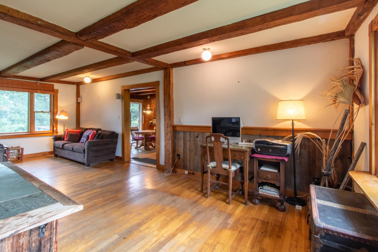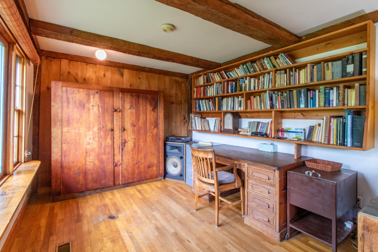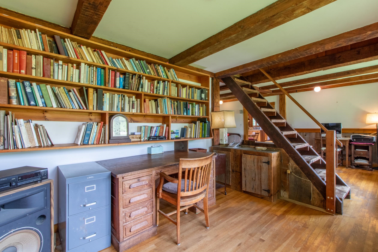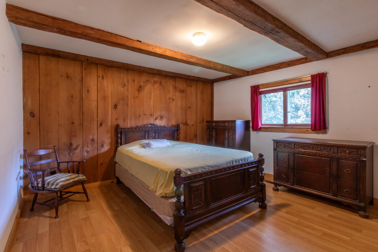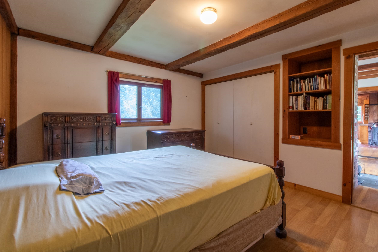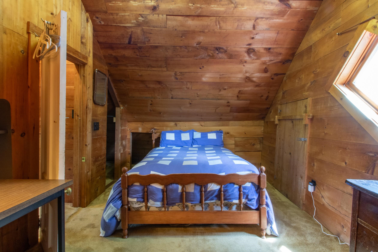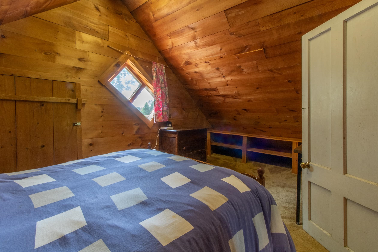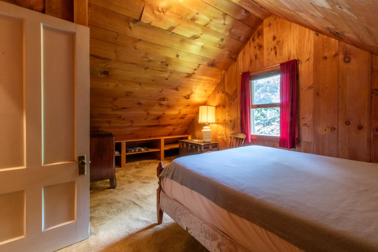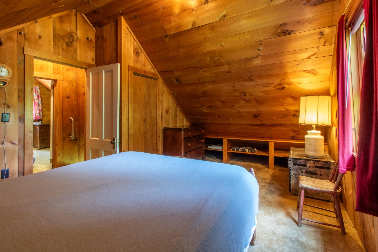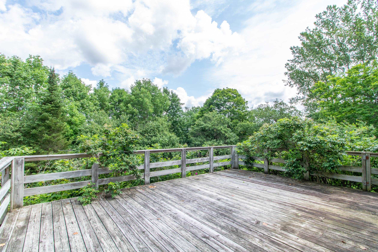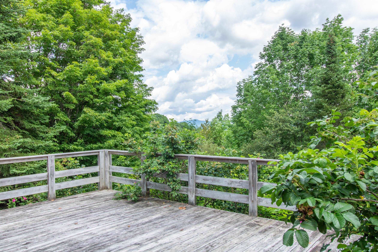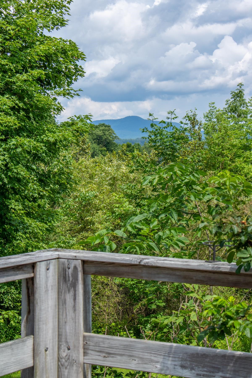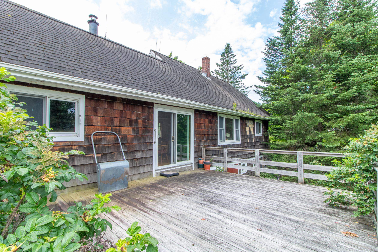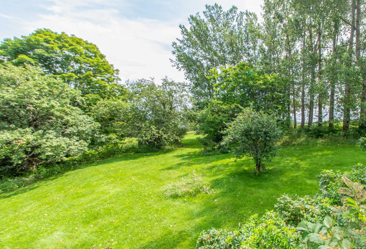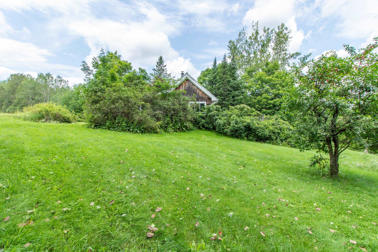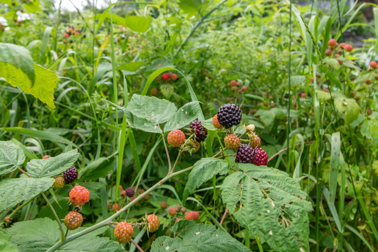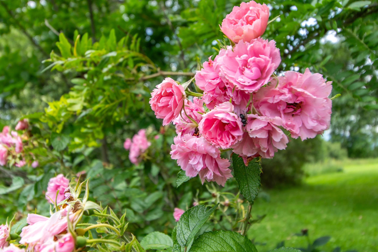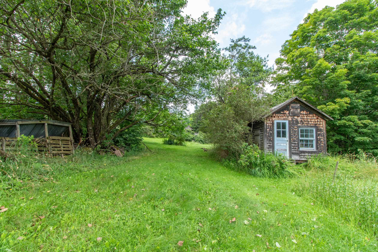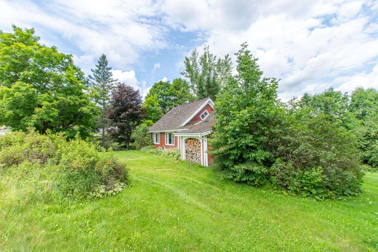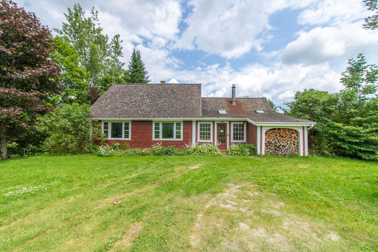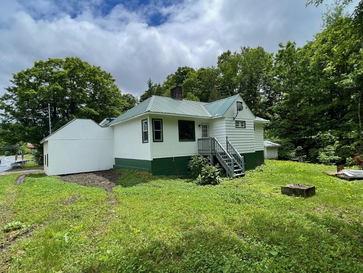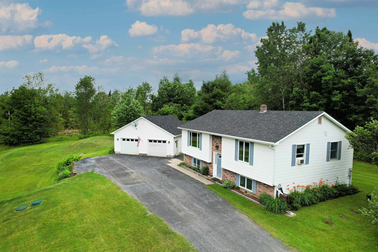1 of 40
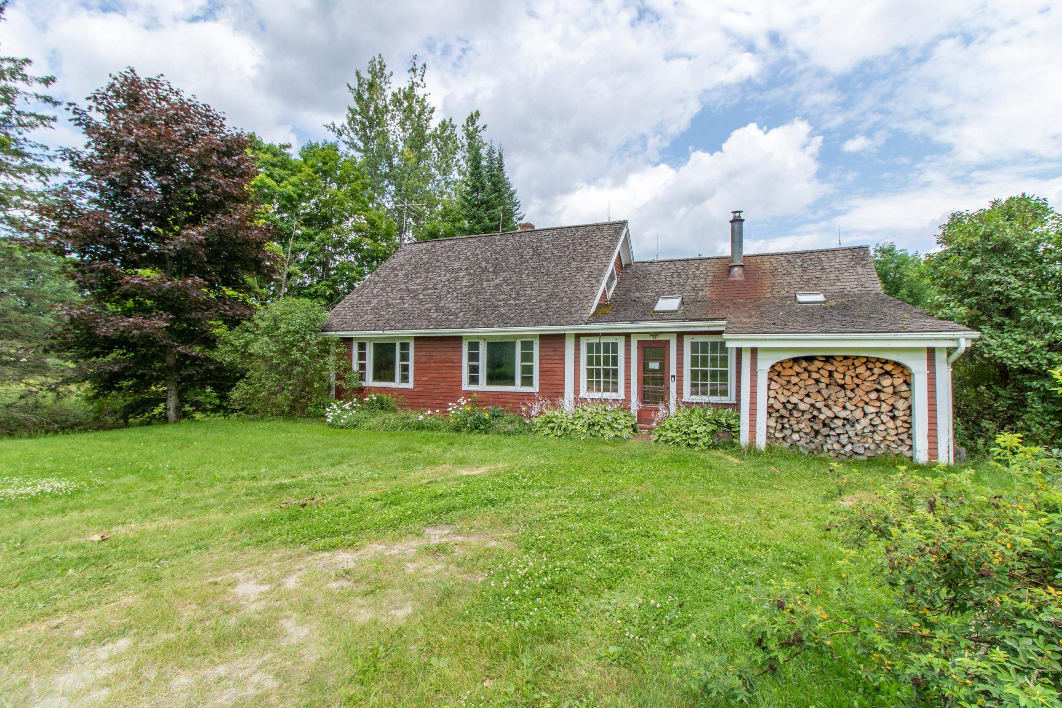
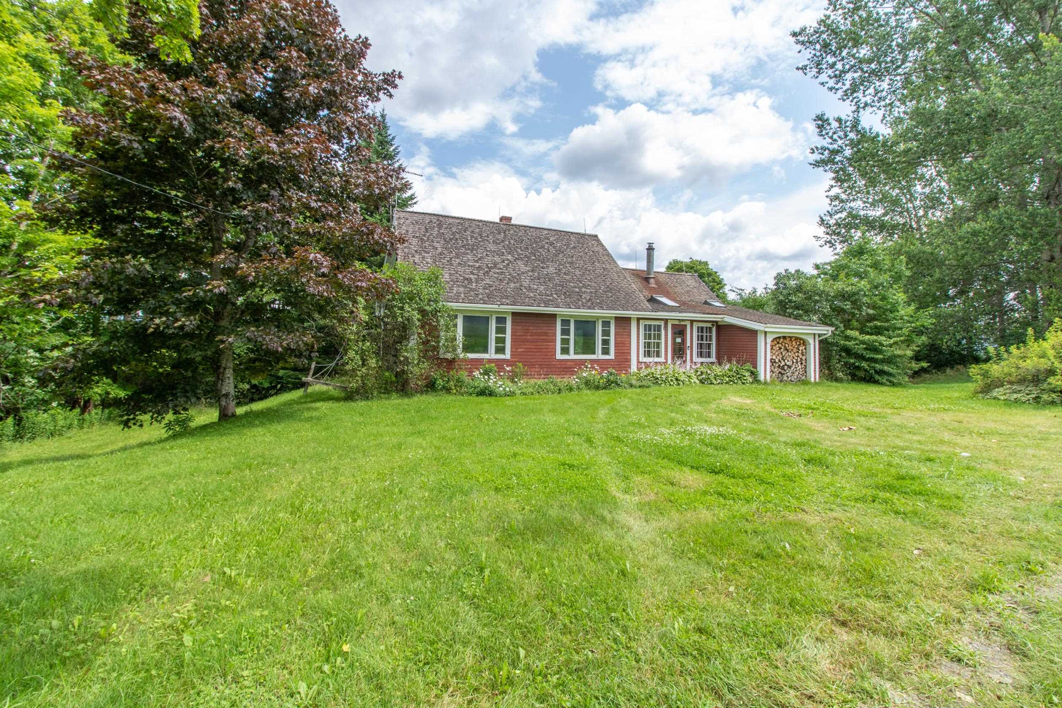
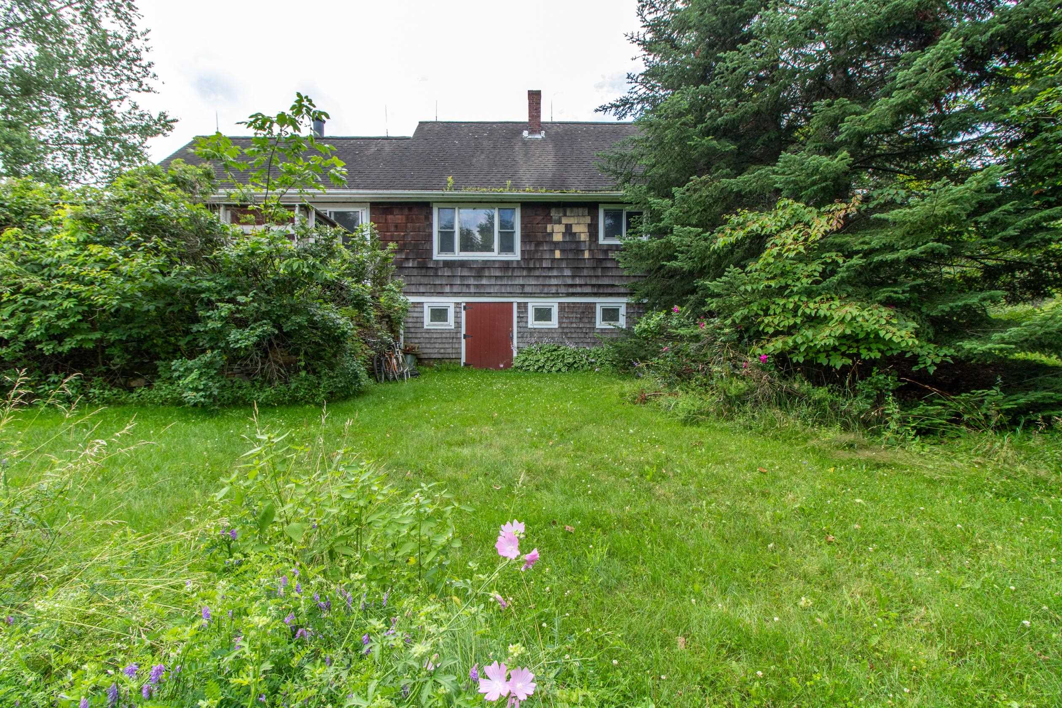

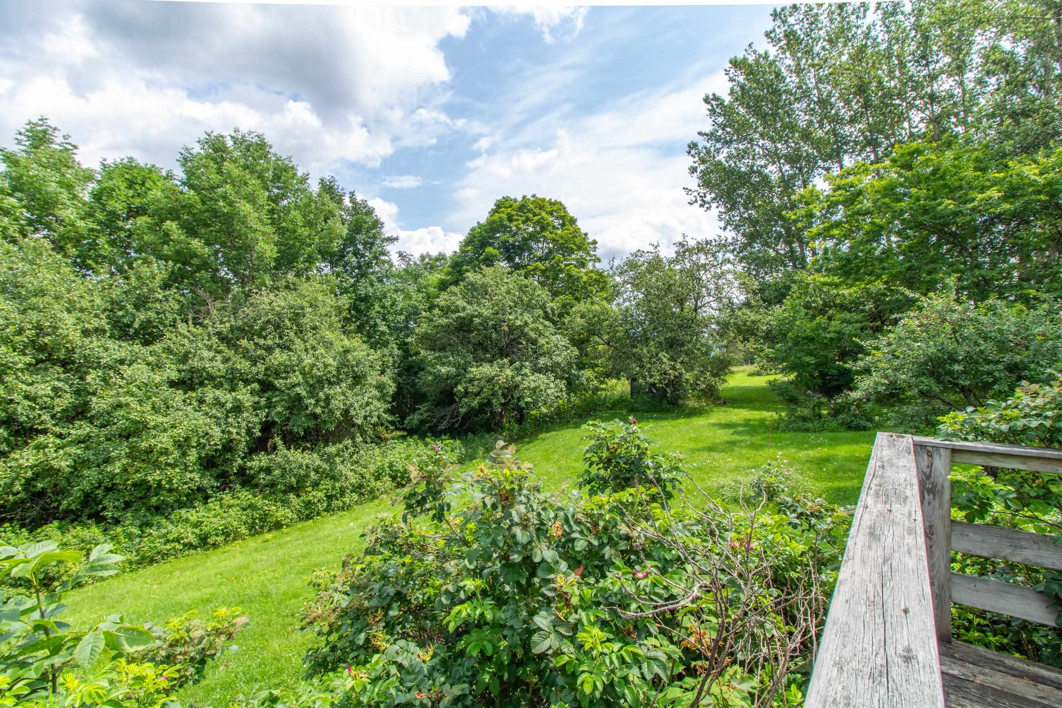
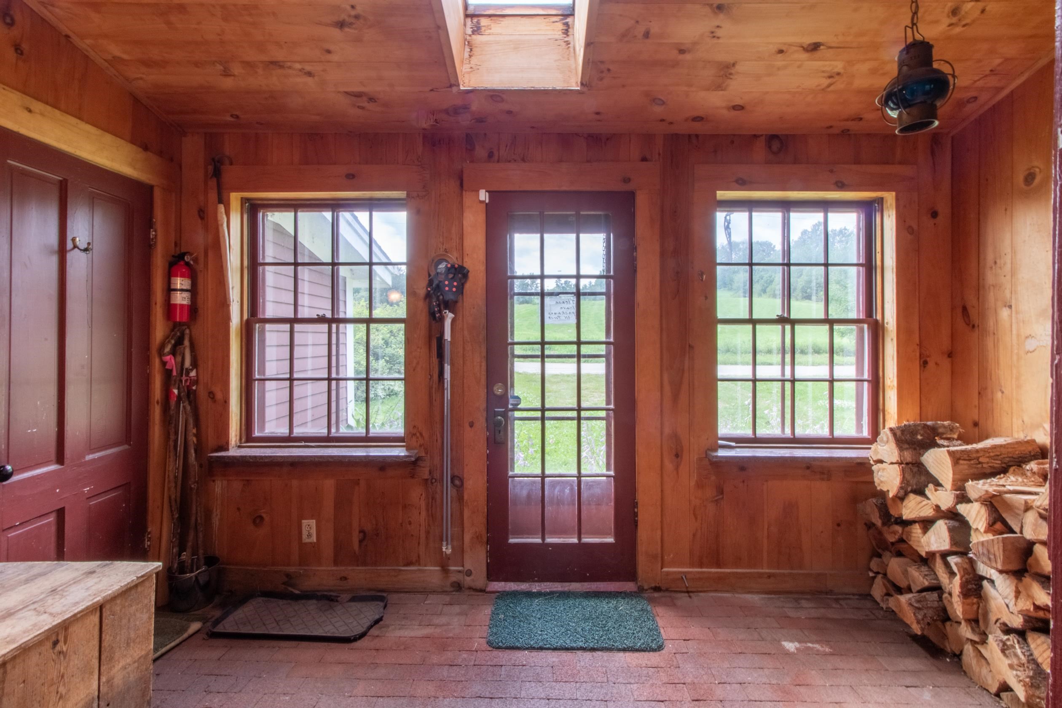
General Property Information
- Property Status:
- Active
- Price:
- $295, 000
- Assessed:
- $0
- Assessed Year:
- County:
- VT-Caledonia
- Acres:
- 1.70
- Property Type:
- Single Family
- Year Built:
- 1840
- Agency/Brokerage:
- Andrea Kupetz
Century 21 Farm & Forest - Bedrooms:
- 3
- Total Baths:
- 1
- Sq. Ft. (Total):
- 1403
- Tax Year:
- 2023
- Taxes:
- $2, 896
- Association Fees:
Surrounded by farmland on a lush 1.7-acre corner lot is where you’ll find this quaint cape-style home. The rich soil is ideal for gardening, as evidenced by the perennial beds in front of the home, as well as the English roses, apple trees, berry bushes, and lilac trees. The backyard is wide open and prime for a vegetable garden, and there’s a sweet garden shed that’s in need of a few repairs. Inside this 1840 home is an open kitchen and dining room full of charm with exposed beams, wide-plank pine floors, open shelving, Corian countertops, and a classic woodstove. Large picture windows and a Modern Glenwood Wood Parlor stove ensure that the living area is warm and bright. Around the corner is an office or den space with built-in shelving. The primary bedroom is on this level, as well as the full bath with oversized vanity. Two more bedrooms are on the second floor. The home does need a new roof, but the septic was recently pumped and given a clean bill of health. From here you’re 10 minutes from Lyndonville and 6 miles from East Burke, home of Burke Mountain and Kingdom Trails. If you have visions of a quintessential Vermont home, this one is certainly worth a look.
Interior Features
- # Of Stories:
- 1.25
- Sq. Ft. (Total):
- 1403
- Sq. Ft. (Above Ground):
- 1403
- Sq. Ft. (Below Ground):
- 0
- Sq. Ft. Unfinished:
- 1200
- Rooms:
- 7
- Bedrooms:
- 3
- Baths:
- 1
- Interior Desc:
- Dining Area, Kitchen/Dining, Natural Woodwork, Skylight, Wood Stove Hook-up, Laundry - 1st Floor, Attic - Walkup
- Appliances Included:
- Dryer, Range - Electric, Refrigerator, Washer, Water Heater - Domestic, Water Heater - Electric, Water Heater - Owned, Water Heater - Tank, Water Heater
- Flooring:
- Tile, Wood
- Heating Cooling Fuel:
- Oil, Wood
- Water Heater:
- Basement Desc:
- Dirt Floor, Full, Unfinished
Exterior Features
- Style of Residence:
- Cape
- House Color:
- Red
- Time Share:
- No
- Resort:
- Exterior Desc:
- Exterior Details:
- Deck, Outbuilding, Shed, Windows - Double Pane
- Amenities/Services:
- Land Desc.:
- Corner, Country Setting, Level, Major Road Frontage, Mountain View, Open, Stream
- Suitable Land Usage:
- Recreation, Residential
- Roof Desc.:
- Shingle - Asphalt
- Driveway Desc.:
- Dirt
- Foundation Desc.:
- Stone
- Sewer Desc.:
- Leach Field - Conventionl, On-Site Septic Exists
- Garage/Parking:
- No
- Garage Spaces:
- 0
- Road Frontage:
- 400
Other Information
- List Date:
- 2024-07-16
- Last Updated:
- 2024-07-23 16:46:26


