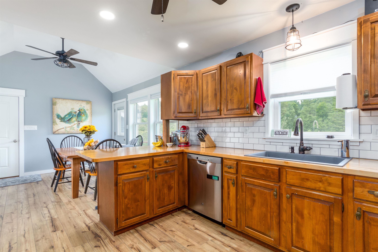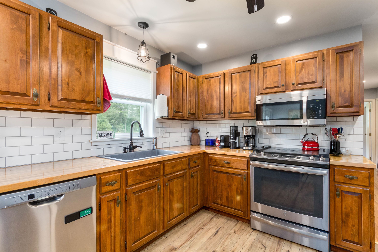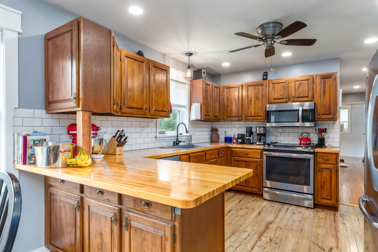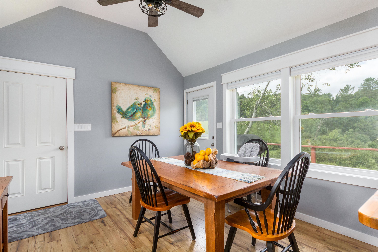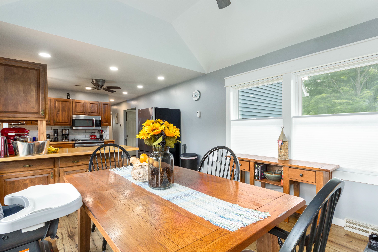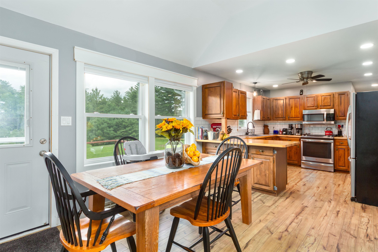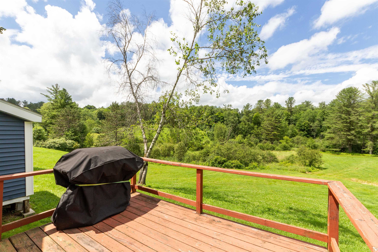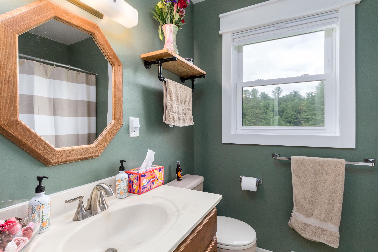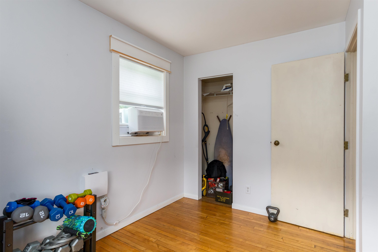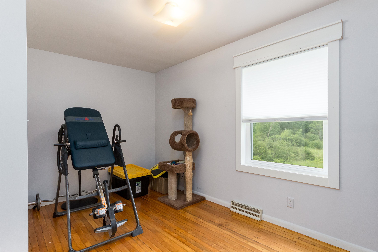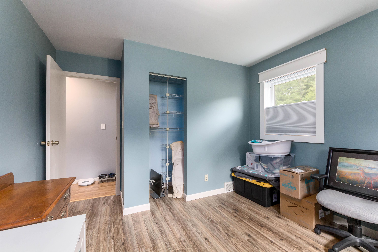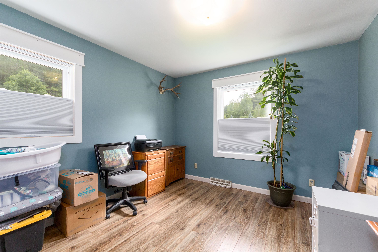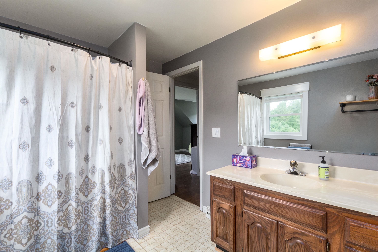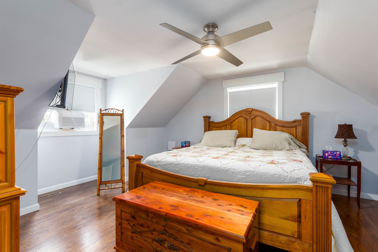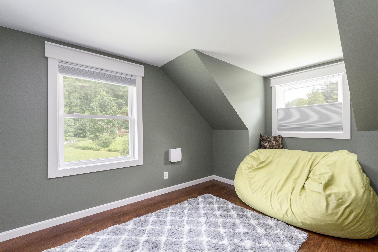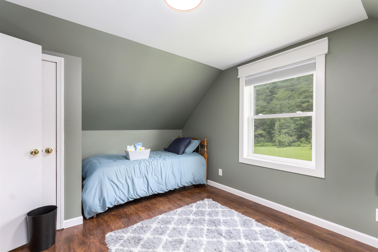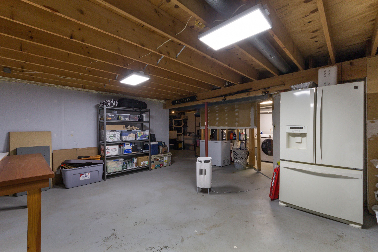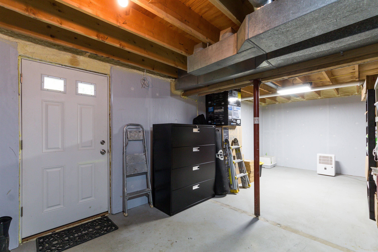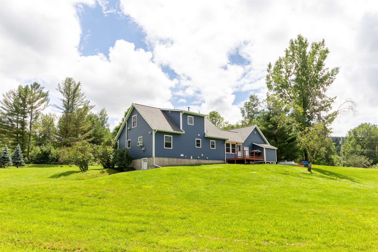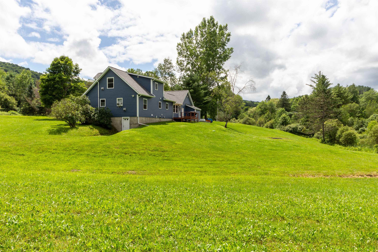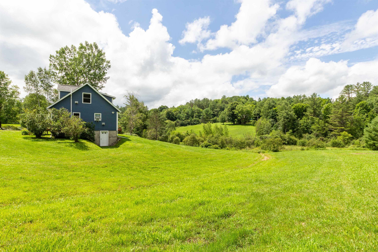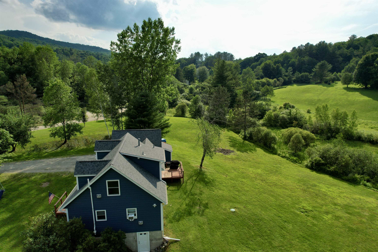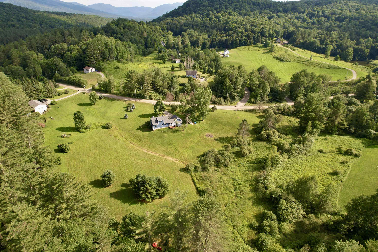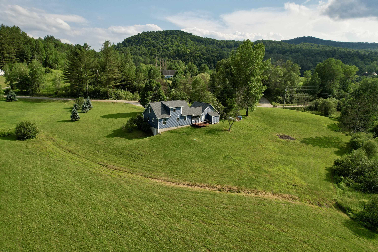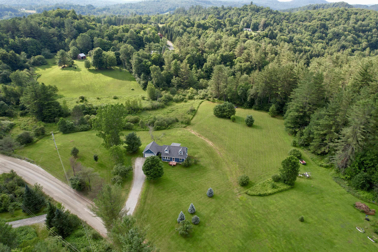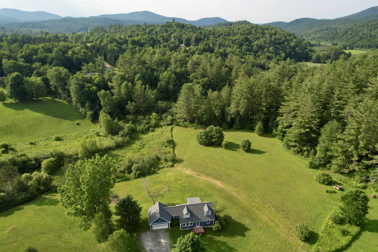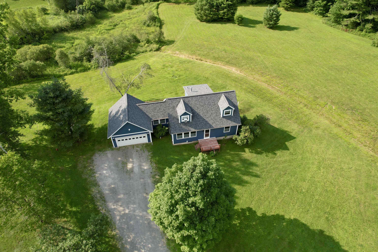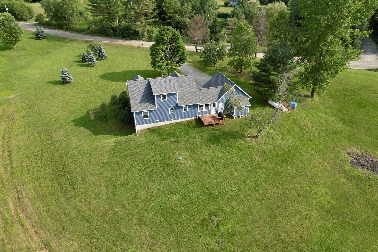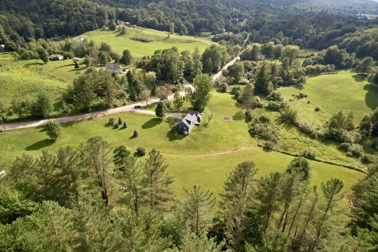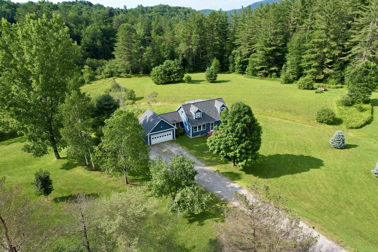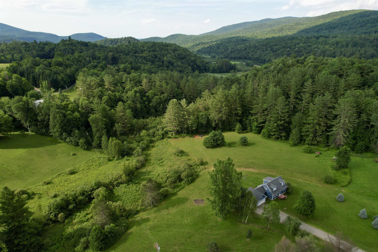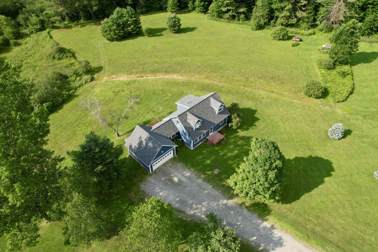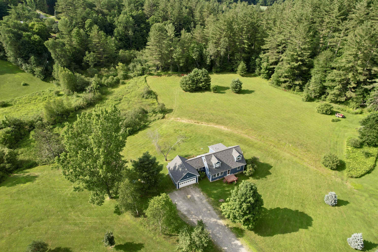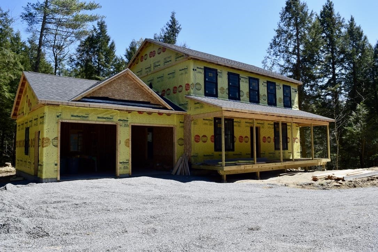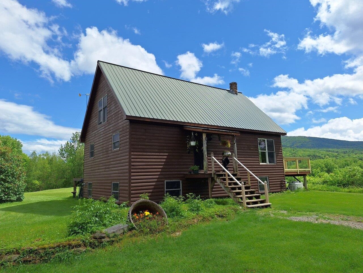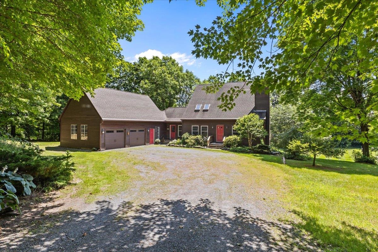1 of 40
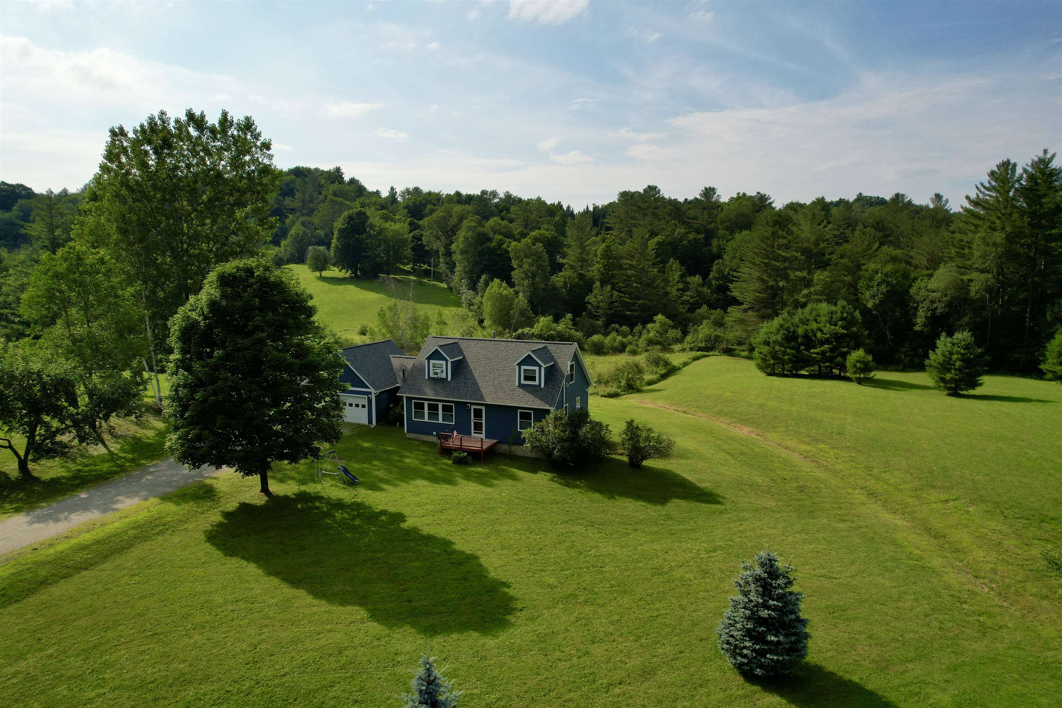
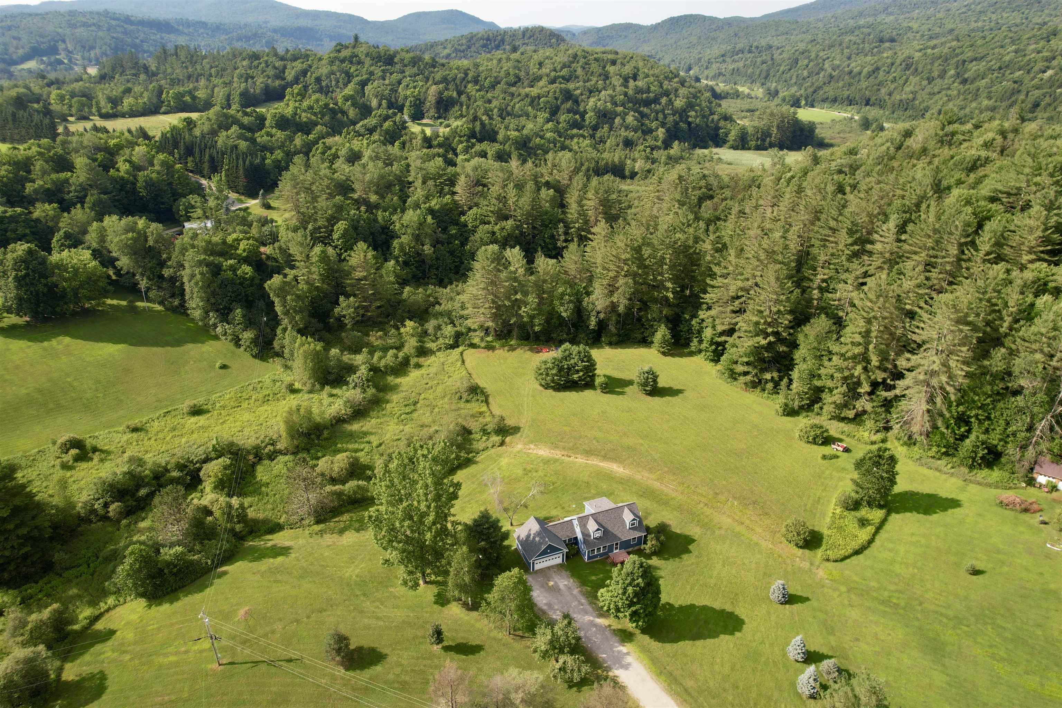

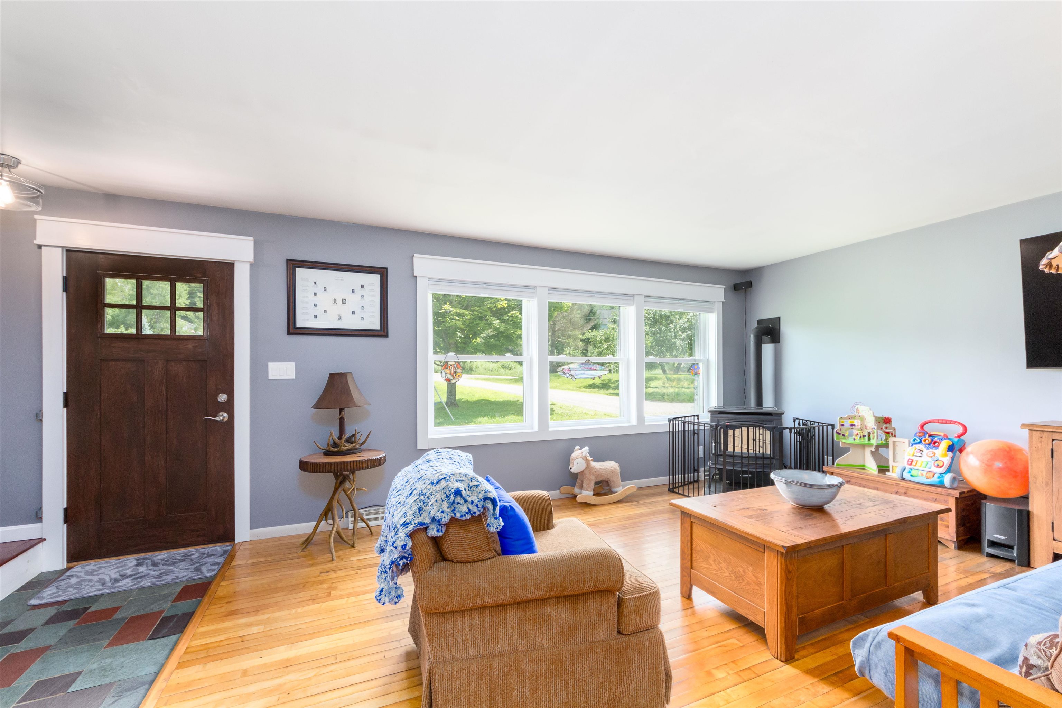
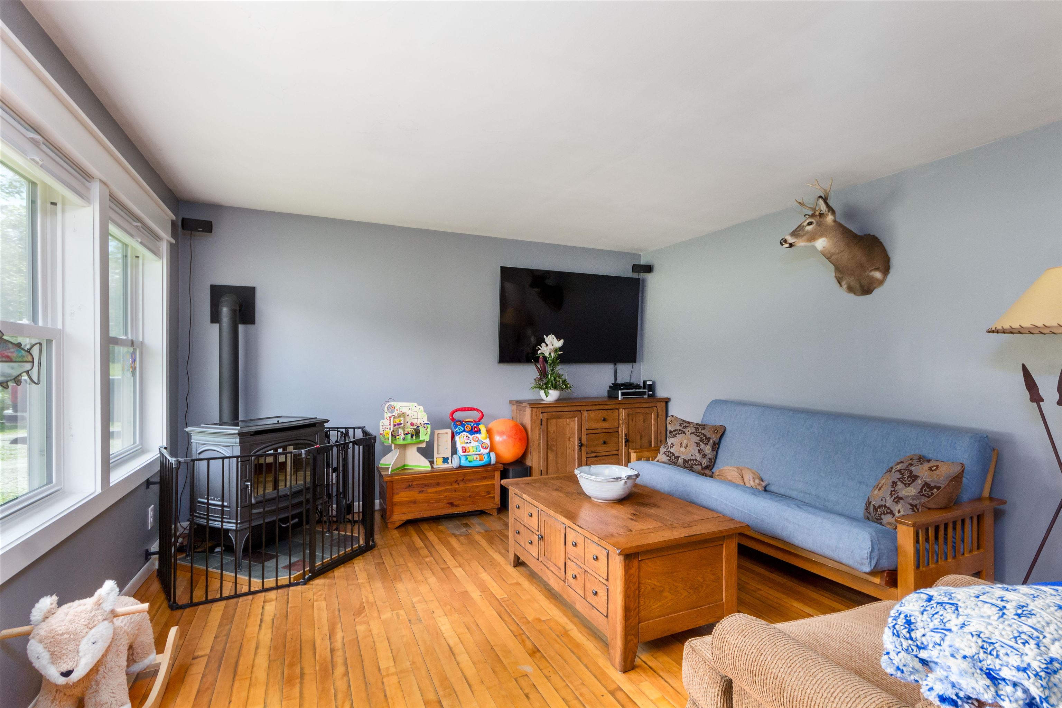
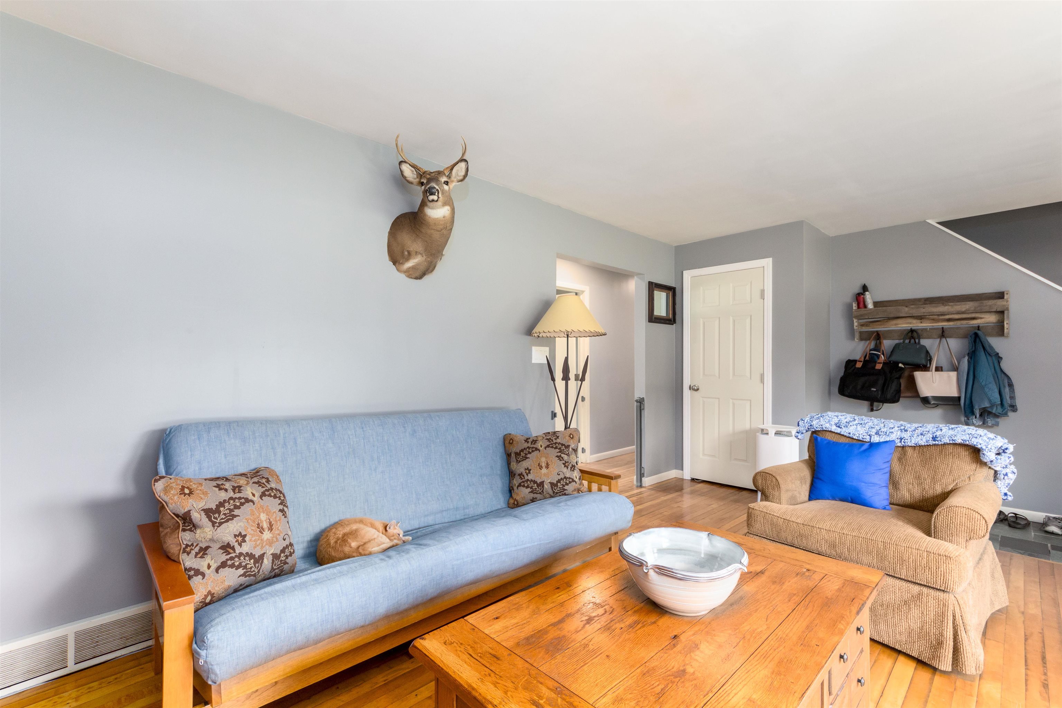
General Property Information
- Property Status:
- Active
- Price:
- $520, 000
- Assessed:
- $0
- Assessed Year:
- County:
- VT-Lamoille
- Acres:
- 11.00
- Property Type:
- Single Family
- Year Built:
- 1984
- Agency/Brokerage:
- Mikail Stein
RE/MAX North Professionals - Bedrooms:
- 4
- Total Baths:
- 2
- Sq. Ft. (Total):
- 1668
- Tax Year:
- 2023
- Taxes:
- $4, 928
- Association Fees:
Country living at it's finest! Situated on 11 beautiful acres with great access to hiking, biking, skiing, and more! You'll find this 4 bed, 2 bath home with significant updates totaling approx. $200, 000! Enter into the sunny home on a slate walkway and you're greeted with the spacious living room with the warming & aesthetically pleasing pellet stove and hardwood floors. As you pass through the living room, to the left you'll find the kitchen and dining area with views of the front and back yards and vaulted ceilings that make it the heart of the home. As you exit the kitchen you'll walk down the hallway passing a full bath and you'll find 2 bedrooms at the end of the hall with ample windows and closet space. As you make your way up the stairs you'll find a spacious primary bedroom, the second full bath, and another large and bright bedroom. The basement is dry with great finishing potential or perfect for storage. The updates include a new roof, new driveway, all new exterior doors, new siding & metal wrapped fascia boards, gutters, spray foam insulation along with 4 fresh air exchangers (ERV's) that keep the house tight and efficient, new culligan water softener and reverse osmosis system at the kitchen sink, kitchen lighting, ceiling fans, water pressure tank and water heater, windows and window trim, new stove, central vac, etc! Location is perfect! 15ish min to Smugglers Notch, only 30 min to Stowe, & 45 min to Burlington's Church Street. This is paradise!
Interior Features
- # Of Stories:
- 2
- Sq. Ft. (Total):
- 1668
- Sq. Ft. (Above Ground):
- 1668
- Sq. Ft. (Below Ground):
- 0
- Sq. Ft. Unfinished:
- 1224
- Rooms:
- 7
- Bedrooms:
- 4
- Baths:
- 2
- Interior Desc:
- Central Vacuum, Ceiling Fan, Dining Area, Kitchen/Dining, Natural Light, Laundry - Basement
- Appliances Included:
- Dishwasher, Dryer, Microwave, Refrigerator, Washer, Stove - Electric, Water Heater
- Flooring:
- Laminate, Slate/Stone, Vinyl, Wood
- Heating Cooling Fuel:
- Gas - LP/Bottle, Pellet
- Water Heater:
- Basement Desc:
- Concrete Floor, Full, Unfinished, Walkout
Exterior Features
- Style of Residence:
- Cape
- House Color:
- Blue
- Time Share:
- No
- Resort:
- No
- Exterior Desc:
- Exterior Details:
- Deck
- Amenities/Services:
- Land Desc.:
- Country Setting, Level, View
- Suitable Land Usage:
- Roof Desc.:
- Shingle
- Driveway Desc.:
- Dirt
- Foundation Desc.:
- Poured Concrete
- Sewer Desc.:
- Septic
- Garage/Parking:
- Yes
- Garage Spaces:
- 1
- Road Frontage:
- 0
Other Information
- List Date:
- 2024-07-17
- Last Updated:
- 2024-07-17 20:57:54


