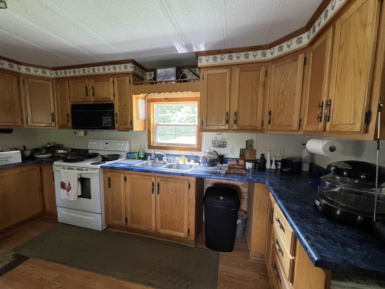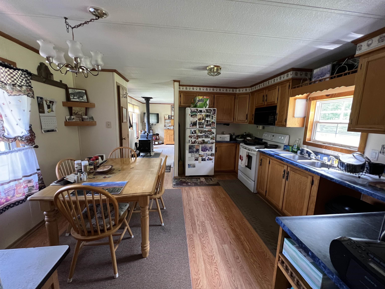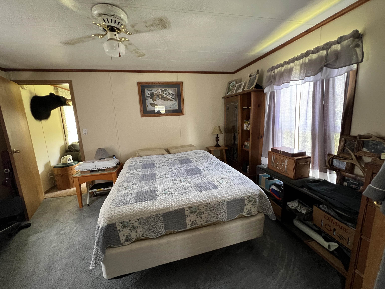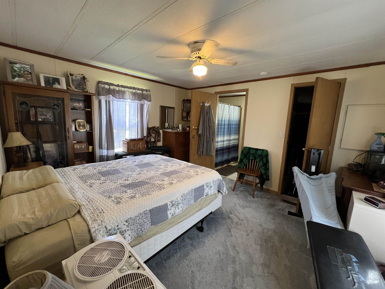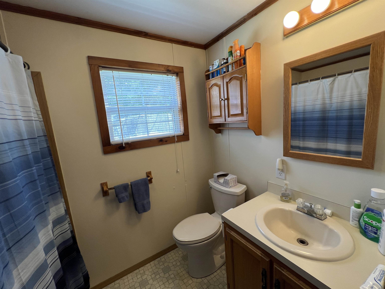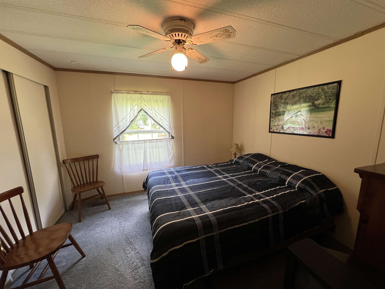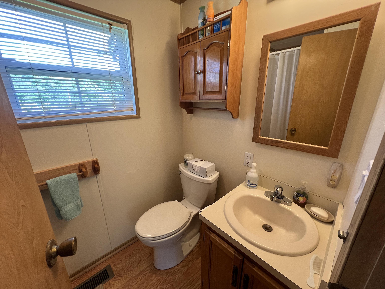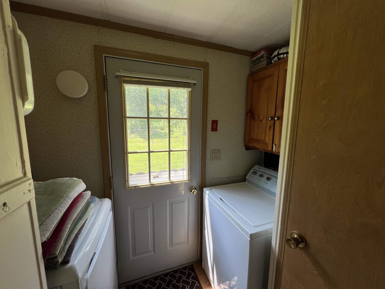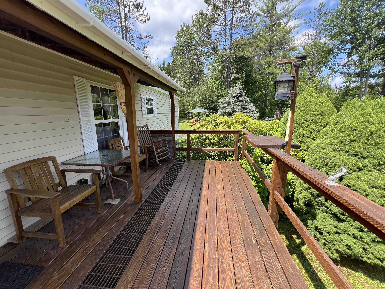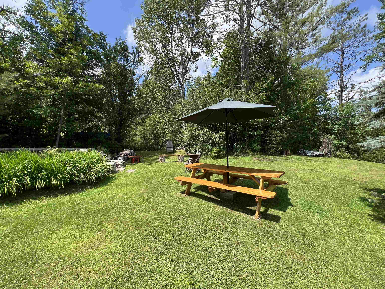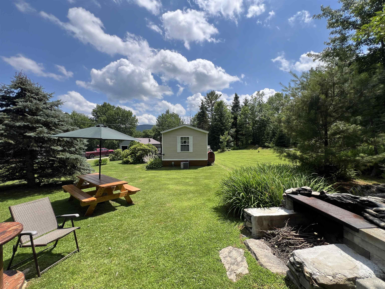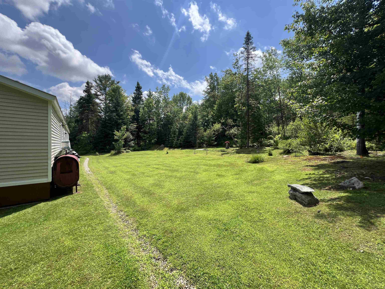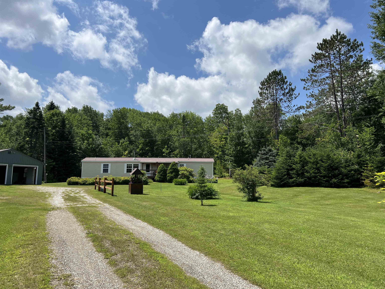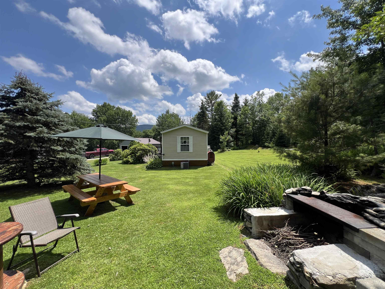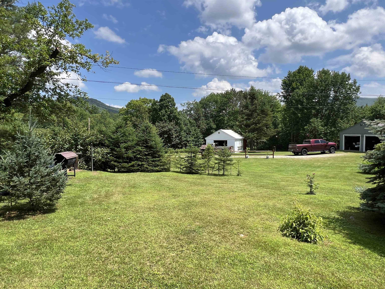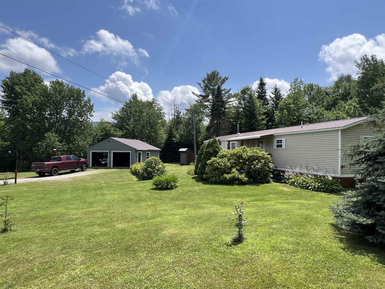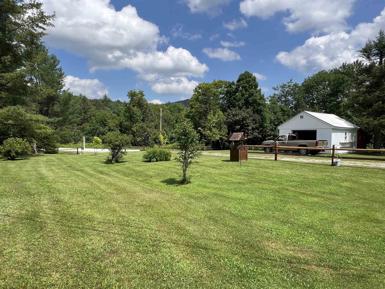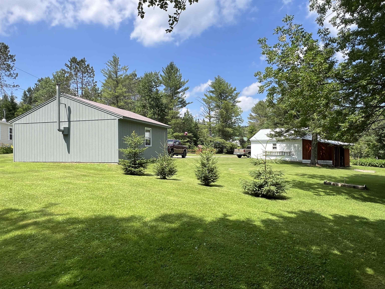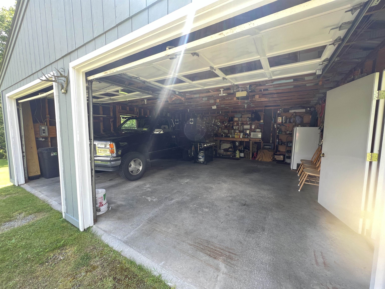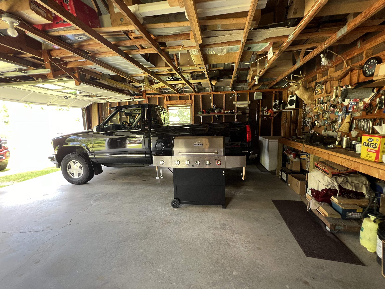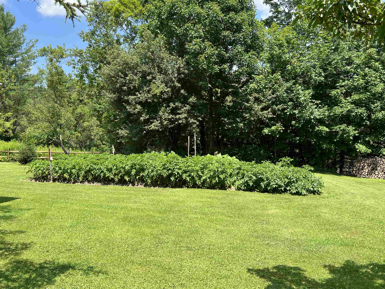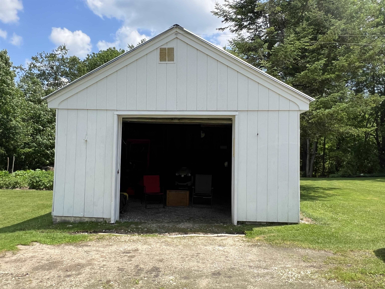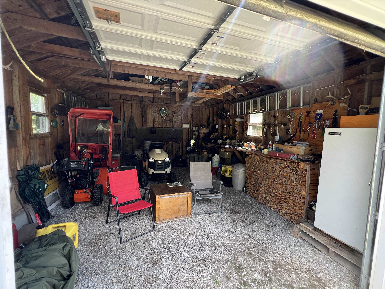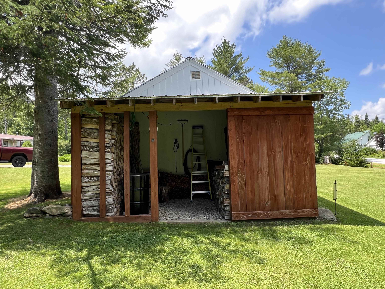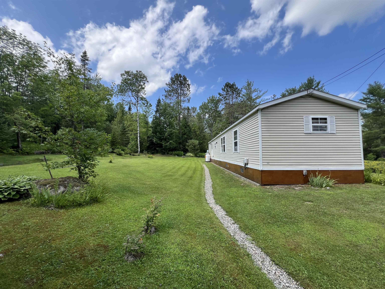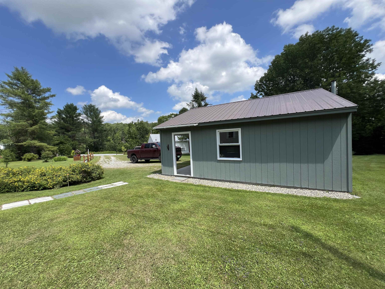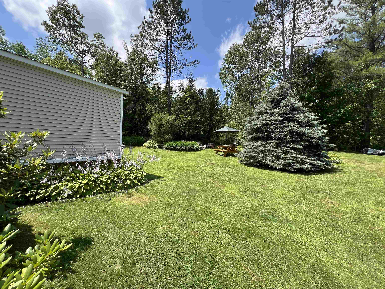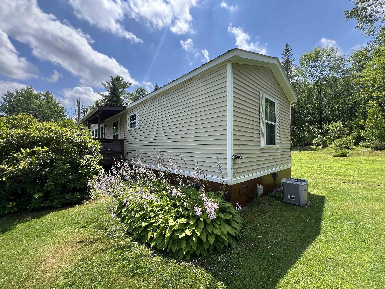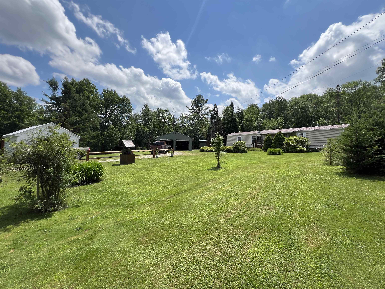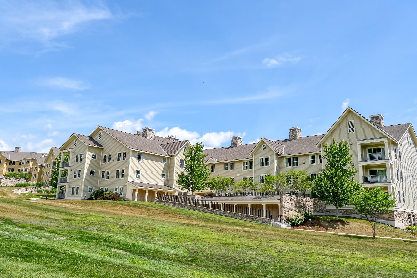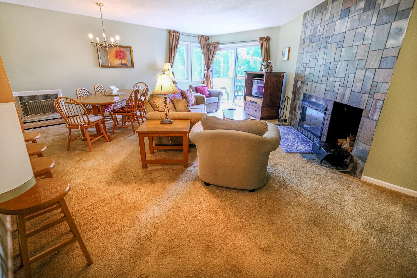1 of 35
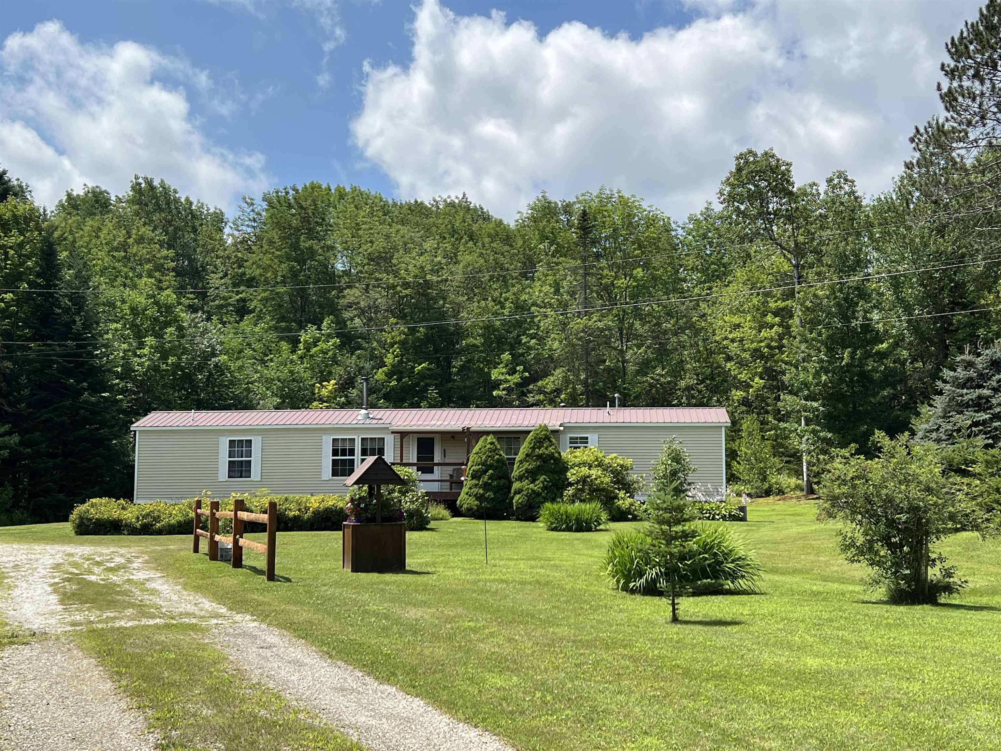

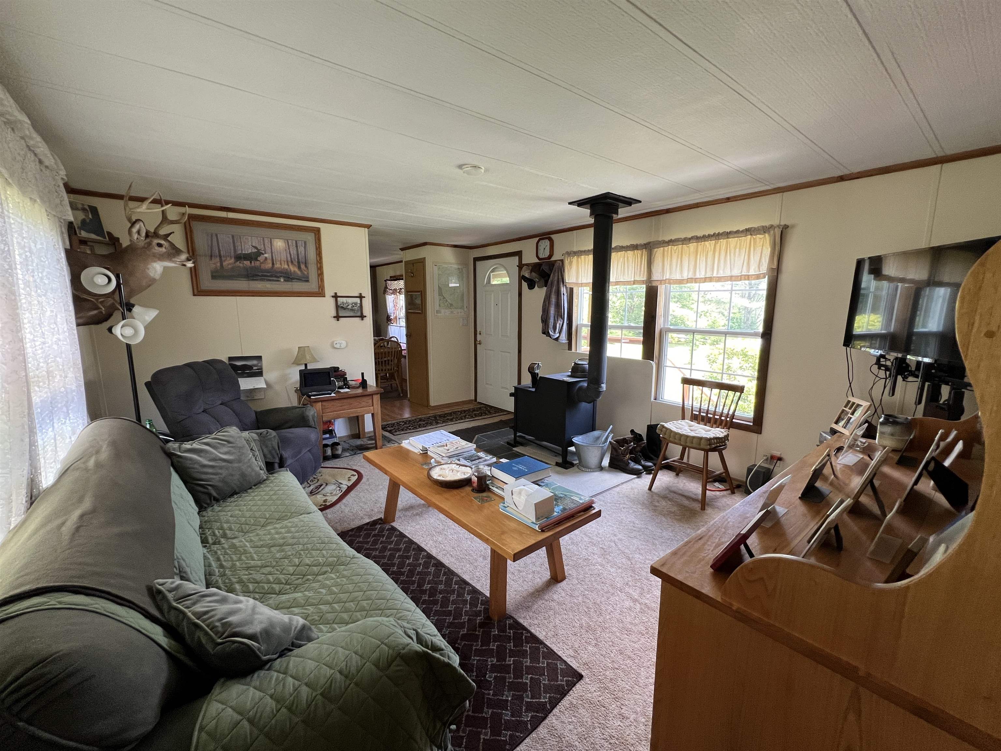
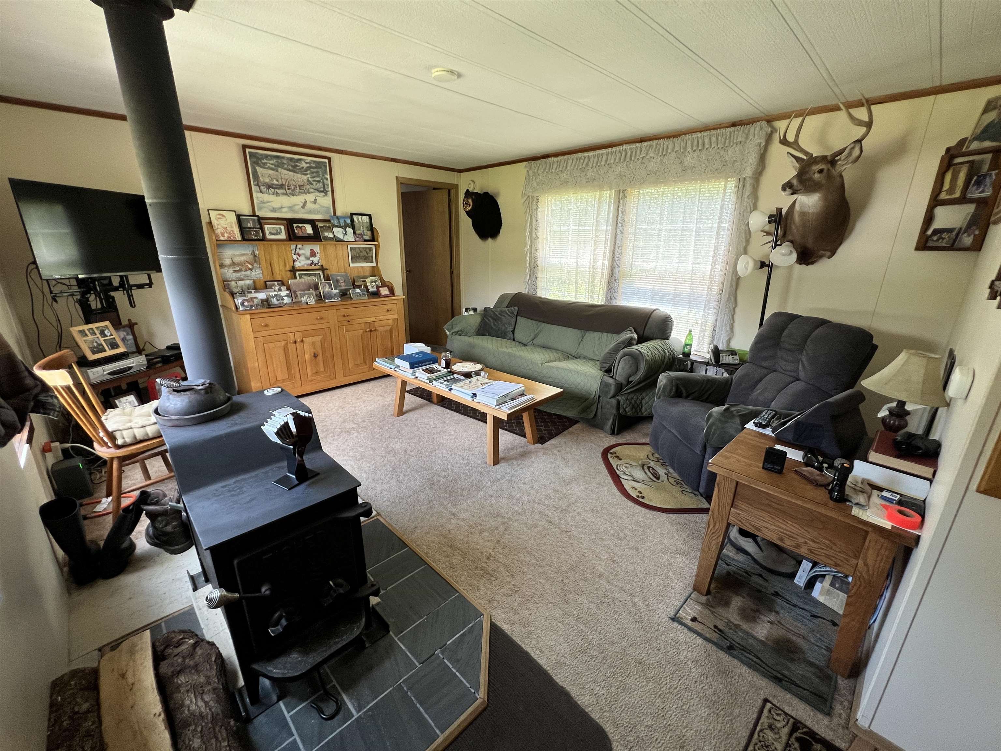
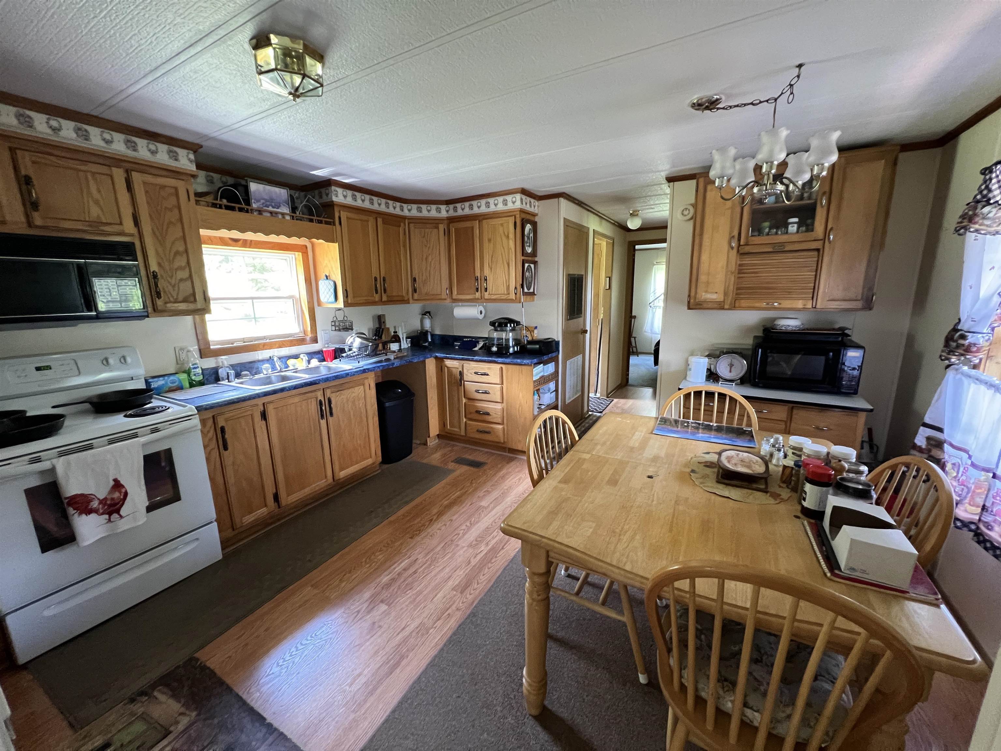
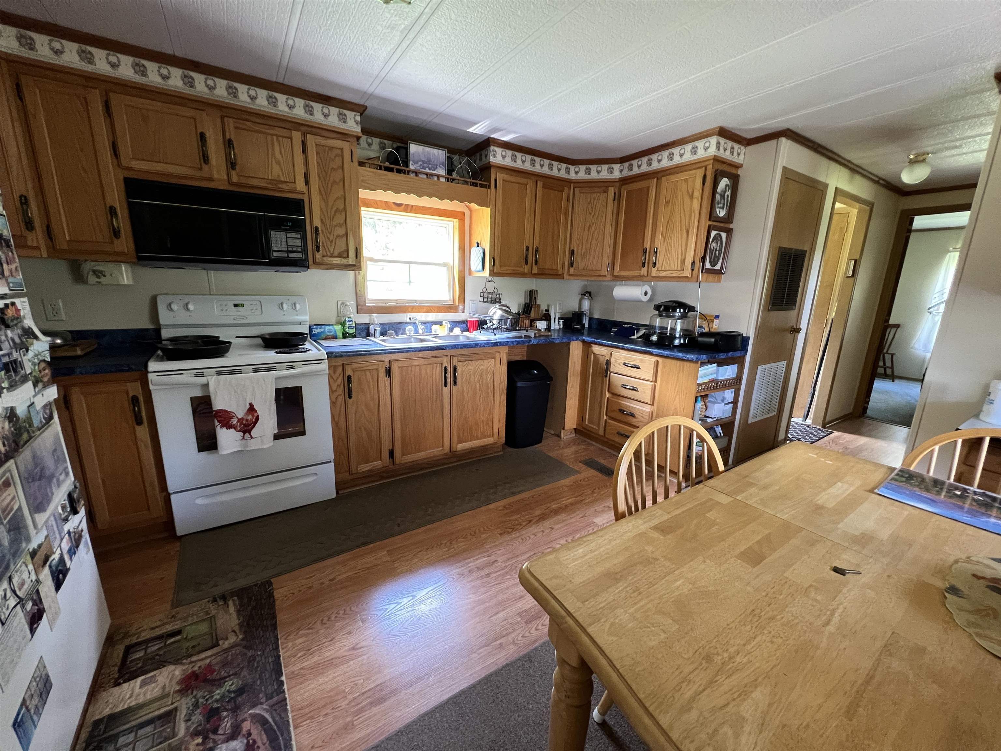
General Property Information
- Property Status:
- Active
- Price:
- $280, 000
- Assessed:
- $0
- Assessed Year:
- County:
- VT-Rutland
- Acres:
- 2.81
- Property Type:
- Mobile Home
- Year Built:
- 1989
- Agency/Brokerage:
- Julie Lowe
Lowe's Real Estate, LLC - Bedrooms:
- 2
- Total Baths:
- 2
- Sq. Ft. (Total):
- 938
- Tax Year:
- 2023
- Taxes:
- $1, 585
- Association Fees:
Are you looking for an extremely well-maintained home with meticulous grounds? This might just be the perfect spot for you! This two-bedroom, two bath home sits back well within the almost three acres of land, just minutes to downtown Ludlow and Okemo Mountain Ski Resort. This Oxford home is on a concrete slab foundation with tie downs, offering multiple heat sources, central air conditioning and two garages! One is an oversized single and the other is an oversized two car detached garage for all your toys! Two additional sheds for generators or firewood, you just can’t beat it! The house is generator ready, just bring your portable generator and plug in, everything is hooked up and ready to go when you lose power. High speed internet through VTel makes working from easy too! Outdoor entertaining areas include a nice, covered porch to sit on and watch the days go by, or enjoy some time with friends and family around the versatile firepit with and maybe a game of corn hole or horseshoes down near the garage. Well established vegetable gardens to grow your own produce. The perennial flower beds and fruit trees that surround the entire landscape will continue to produce apples, peaches, pears and lots of color in all seasons for many years to come. This home has a private drilled well and conventional septic. Easy to walk in and take over what’s been lovingly maintained and refined over the past eleven years!
Interior Features
- # Of Stories:
- 1
- Sq. Ft. (Total):
- 938
- Sq. Ft. (Above Ground):
- 938
- Sq. Ft. (Below Ground):
- 0
- Sq. Ft. Unfinished:
- 0
- Rooms:
- 7
- Bedrooms:
- 2
- Baths:
- 2
- Interior Desc:
- Ceiling Fan, Dining Area, Walk-in Closet, Laundry - 1st Floor
- Appliances Included:
- Dryer, Freezer, Microwave, Range - Electric, Refrigerator, Washer, Water Heater - Gas, Water Heater - Owned
- Flooring:
- Carpet, Laminate, Vinyl
- Heating Cooling Fuel:
- Kerosene, Wood
- Water Heater:
- Basement Desc:
Exterior Features
- Style of Residence:
- Manuf/Mobile
- House Color:
- Cream
- Time Share:
- No
- Resort:
- Yes
- Exterior Desc:
- Exterior Details:
- Garden Space, Other, Outbuilding, Porch - Covered, Shed, Storage
- Amenities/Services:
- Land Desc.:
- Landscaped, Level, Ski Area, Wooded
- Suitable Land Usage:
- Roof Desc.:
- Metal
- Driveway Desc.:
- Gravel
- Foundation Desc.:
- Slab - Concrete
- Sewer Desc.:
- 1000 Gallon, Concrete, Leach Field - Conventionl
- Garage/Parking:
- Yes
- Garage Spaces:
- 3
- Road Frontage:
- 440
Other Information
- List Date:
- 2024-07-16
- Last Updated:
- 2024-07-17 02:02:57


