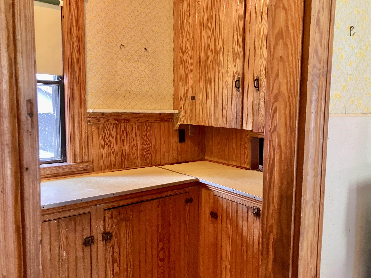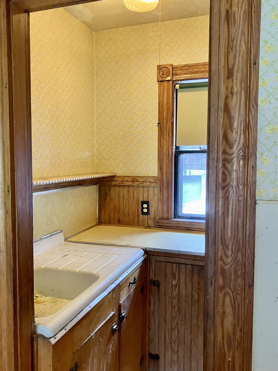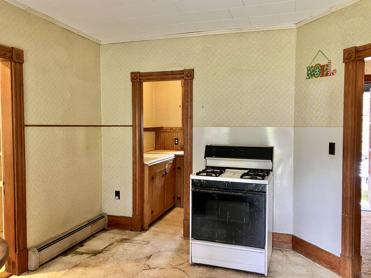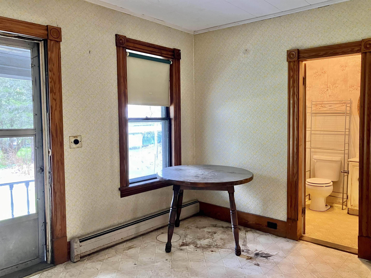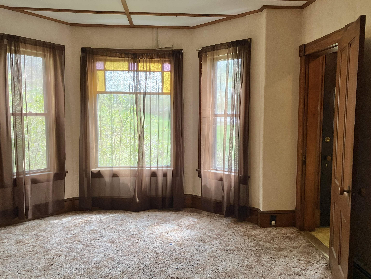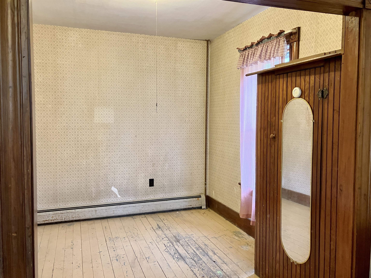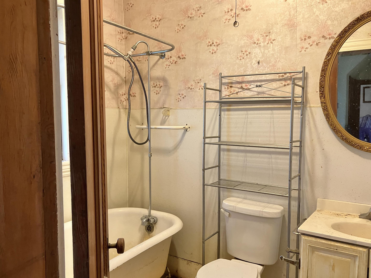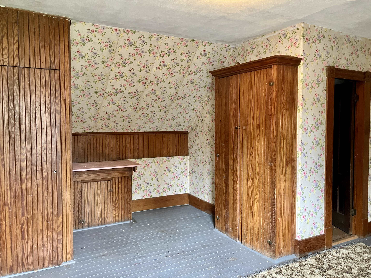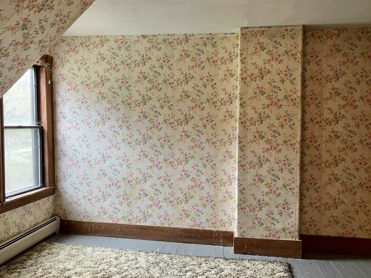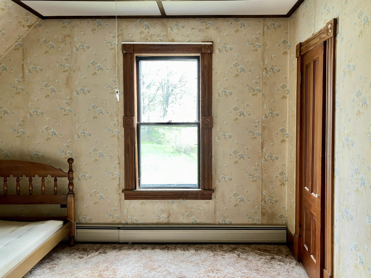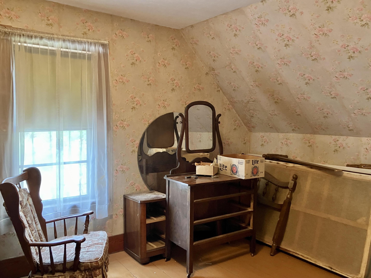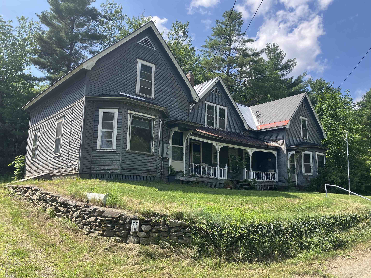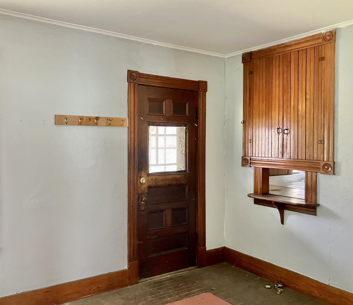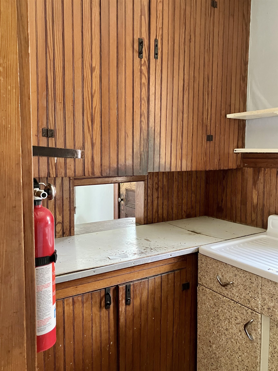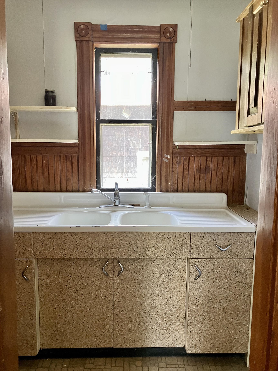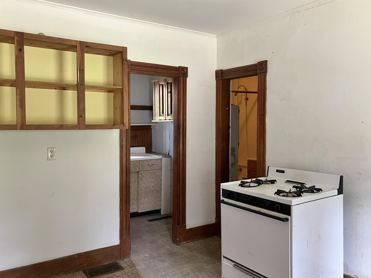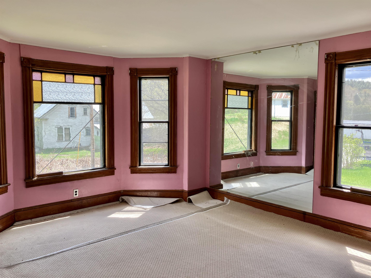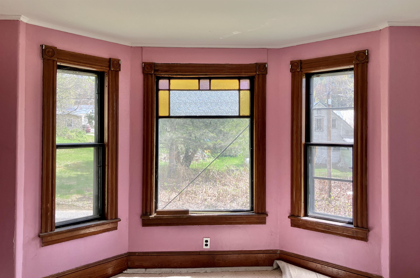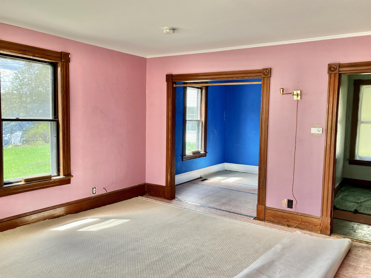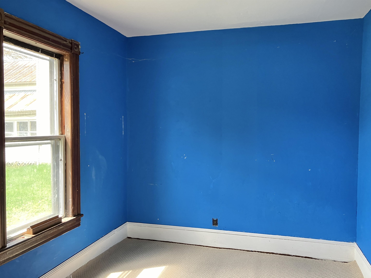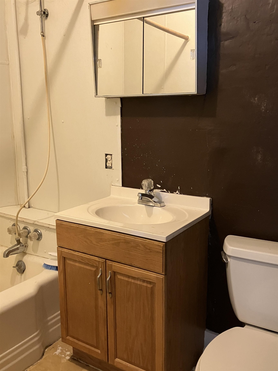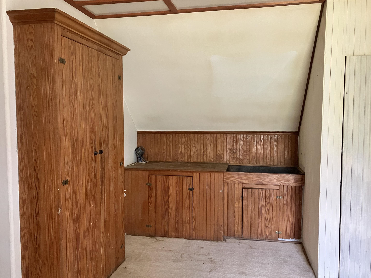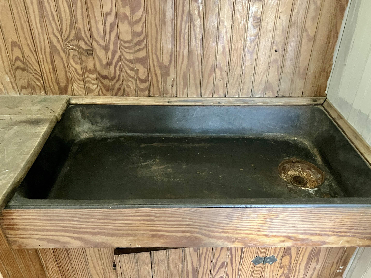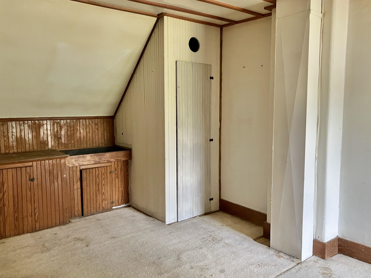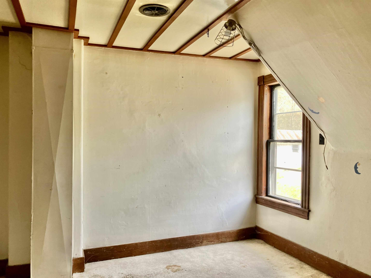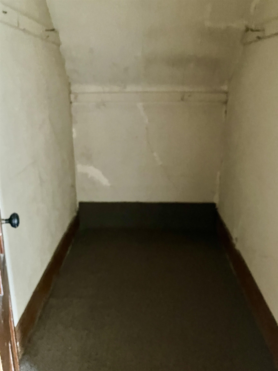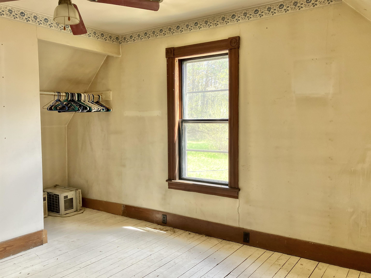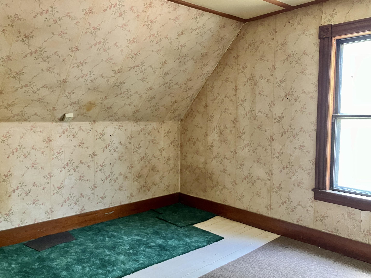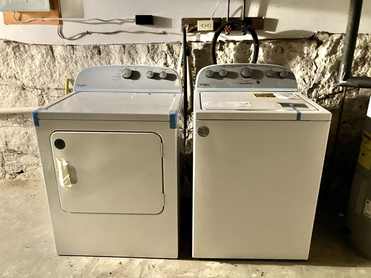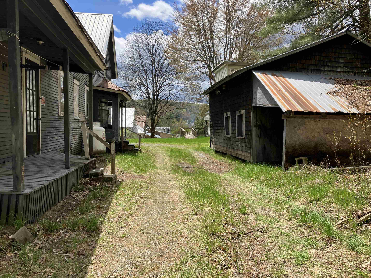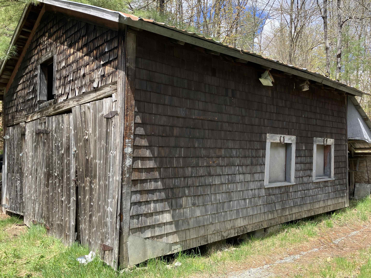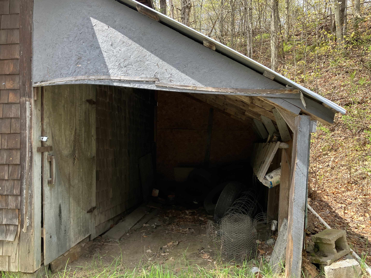1 of 38
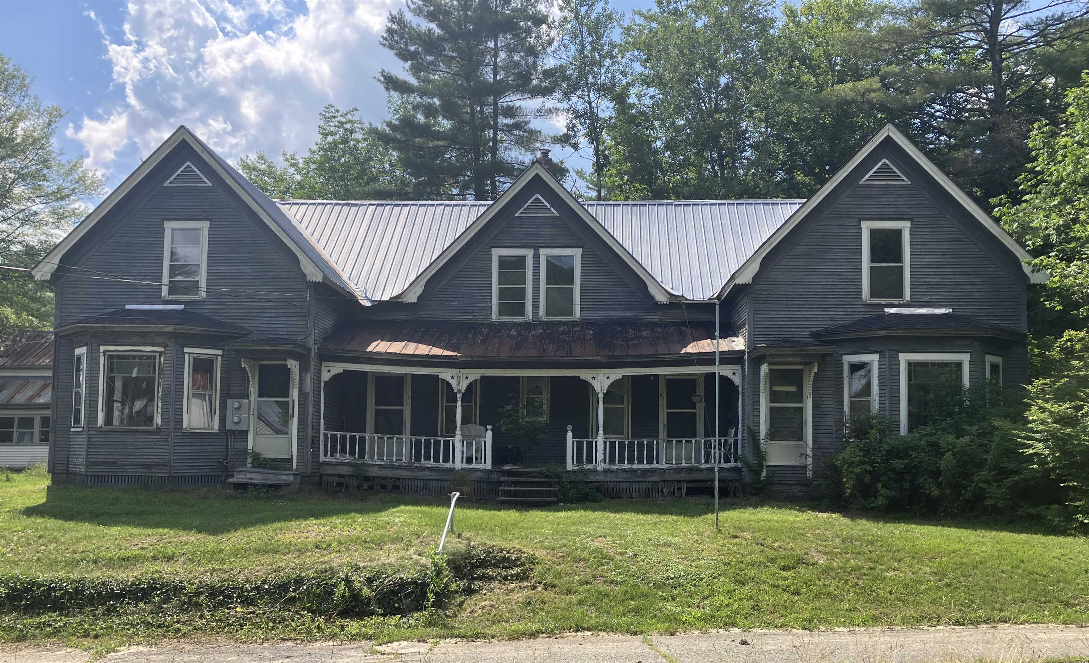
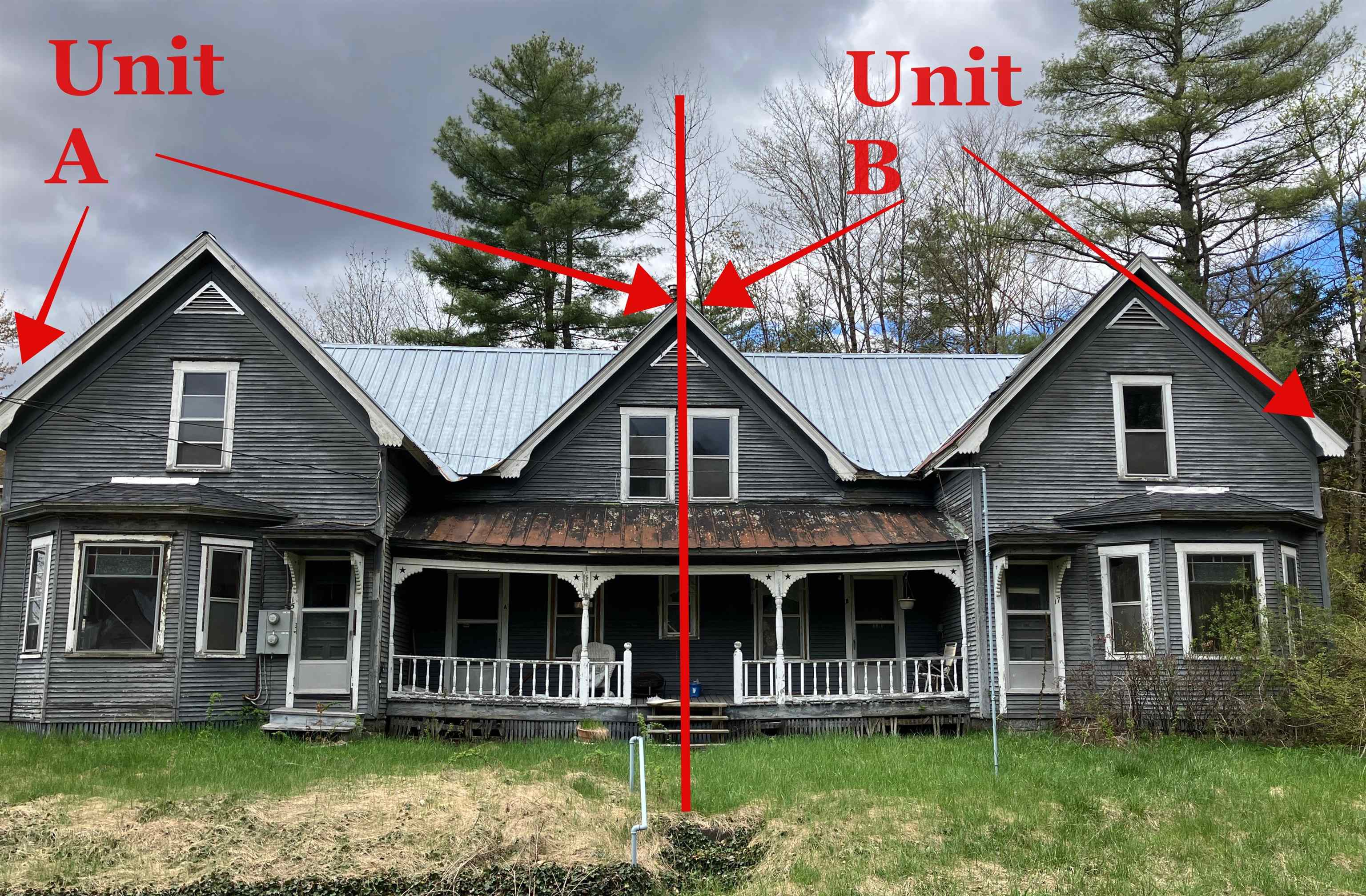
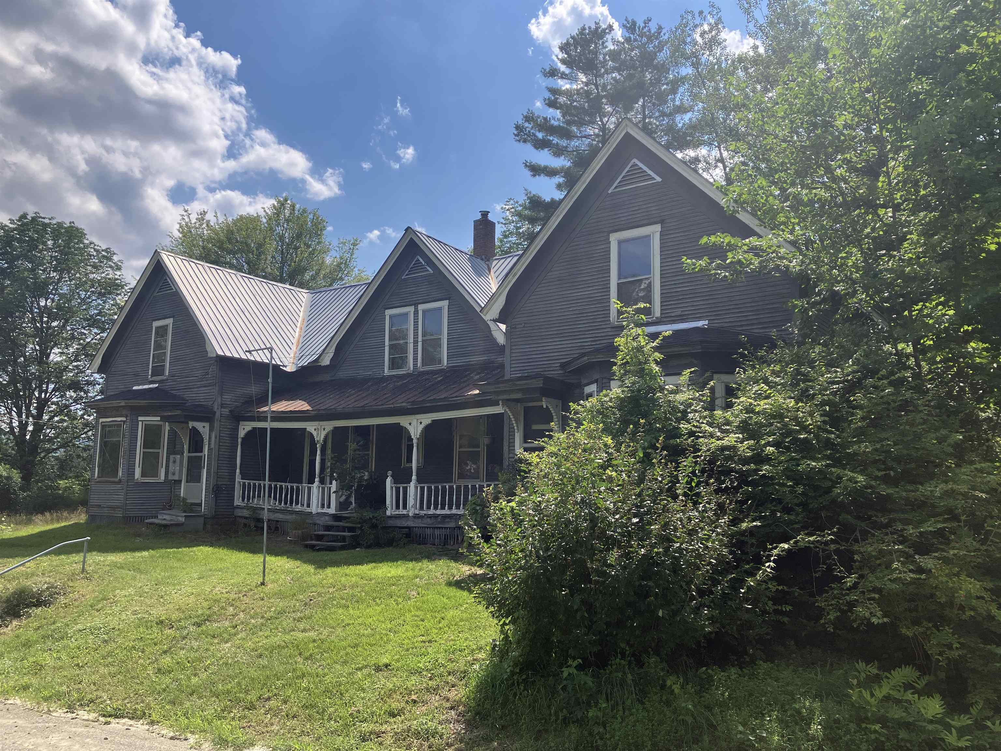
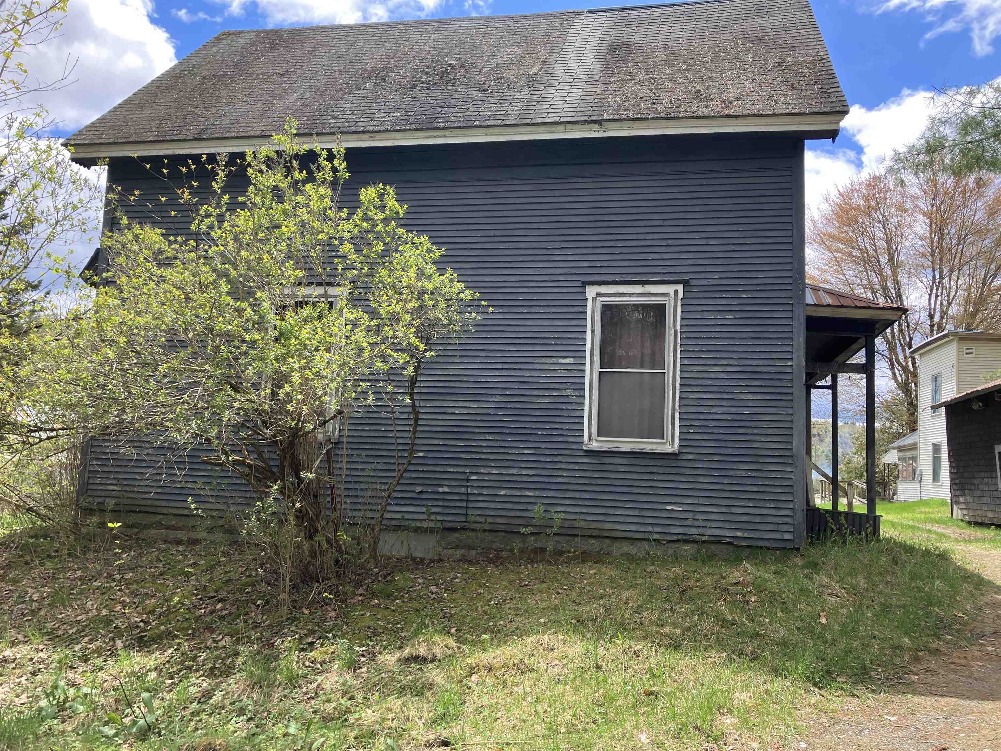
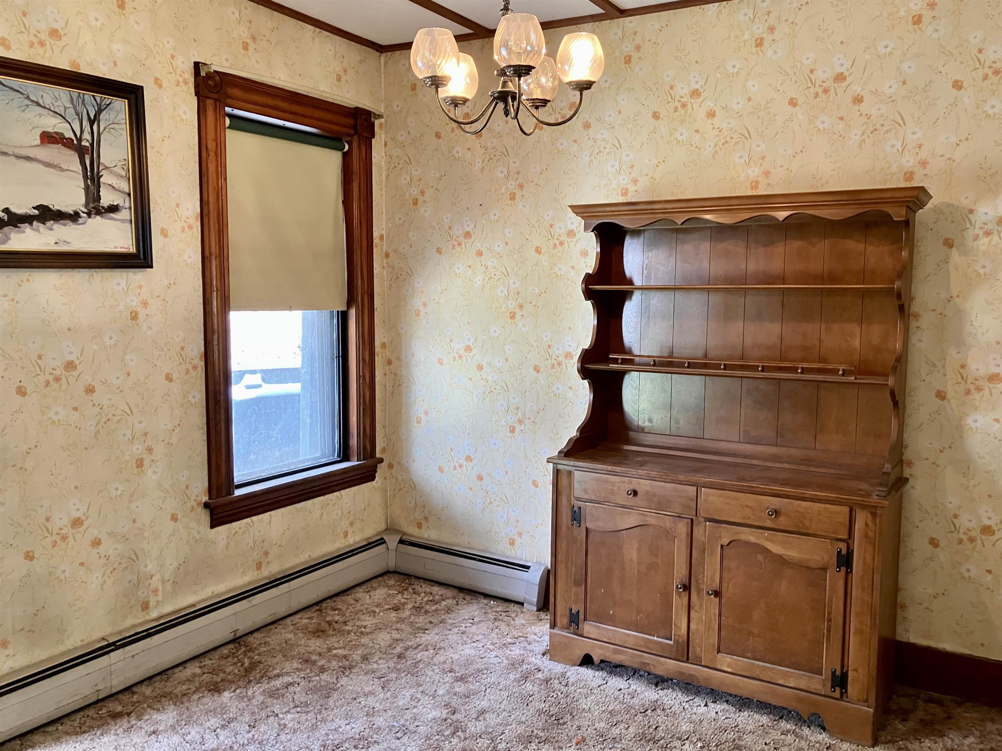
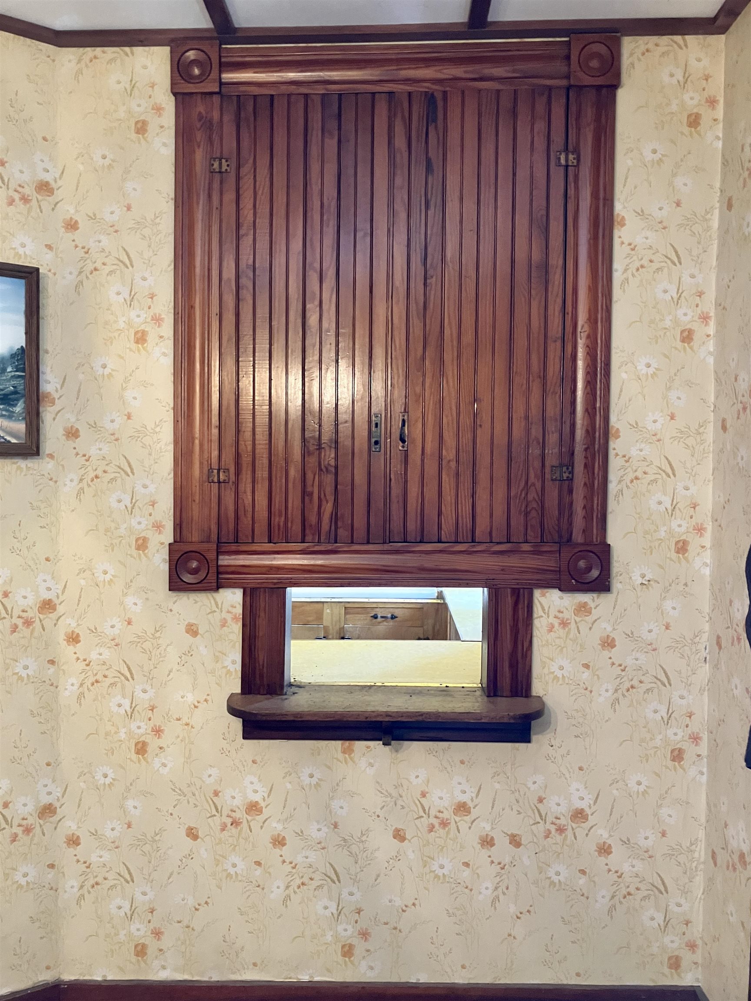
General Property Information
- Price:
- $165,000
- County:
- VT-Caledonia
- Acres:
- 0.20
- Property Type:
- Multi-Family
- Property Status:
- Active
- # of Units:
- 2
- Agency/Brokerage:
- Anita Lamotte
Choice Real Estate & Property Management
Price Reduced $10,000! This duplex is not one to ignore and investors should take note! It does need cosmetic work but it is literally like having 2 houses side by side, they are a mirror image of each other. Each unit has an eat-in kitchen with the cabinets and sink in a butler's pantry with pass through, such character! They have a dining room, living room, den, and full bath on the 1st floor. Each unit has 3 bedrooms on the 2nd floor. What is so unique about this property is that one of the bedrooms on the 2nd floor looks like it may have been a kitchen at some point in its life, with a water closet! The cabinets are there and one unit still has the sink basin in place. With access to the 2nd floor from the stairs at the front door hall, it's conceivable with permitting from the town to convert this dwelling into 4 separate 1 bedroom units. The den on the 1st floor could be a bedroom and the upstairs units could be an eat-in kitchen with a living room and bedroom. A large closet in the "kitchen" on the 2nd floor could possibly be converted to a cozy bathroom. Or, it's also possible to have a business here. So, there could be a business with offices on the first floors and make apartments upstairs. So many options and combinations. It does need paint and the shared front porch needs to be replaced but the building is solid. Separate back porches and a full basement for storage. This private location on a dead end street is out of the flood zone. Worthy of a look for sure!!
Features
- Property Type:
- Multi-Family
- # of Units:2
- Subdivision Name:
- Year Built:
- 1889
- Parking:
- Road Frontage:
- 0
- Acres:0.20
- Gross Income:
- 0
- Annual Expenses:
- 0
- # of Gas Meters:
- # of Electric Meters:
- 0
- Sq Ft (Above Ground):
- 2563
- Sq Ft (Below Ground):
- 0
- Total Sq Ft:
- 2563
- Land Description:City Lot,In Town,Neighborhood
- Elementary School:
- Hardwick Elementary School
- Middle School:
- Hazen Union Middle School
- High School:
- Hazen UHSD #26
- Financing Details:
- Documents Available:
- Aerials,Deed,Tax Map
Unit Information
Unit 1
- #Rooms:
- 8
- #Bedrooms:
- 3
- #Baths:
- 1
- Sq. Ft.:
- 0
- Floor:
- 1 & 2
- Unit Style:
- Monthly Rent:
- 0.00
Unit 2
- #Rooms:
- 8
- #Bedrooms:
- 3
- #Baths:
- 1
- Sq. Ft.:
- 0
- Floor:
- 1 & 2
- Unit Style:
- Monthly Rent:
- 0.00
Other Information
- List Date:
- 2024-07-15
- Last Updated:
- 2025-02-03 15:27:05


