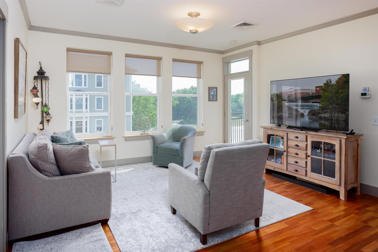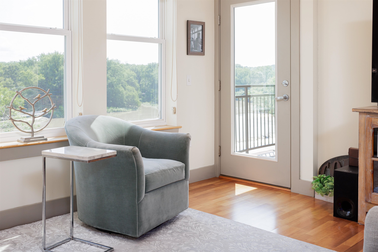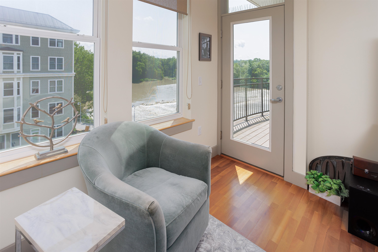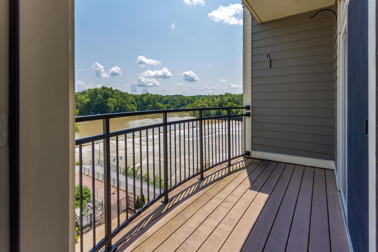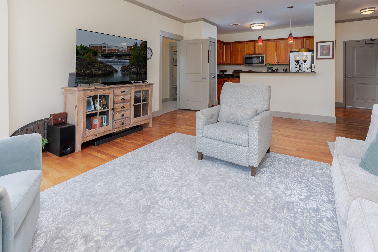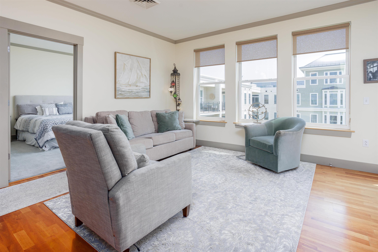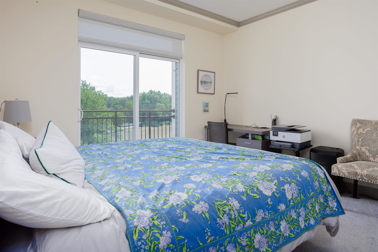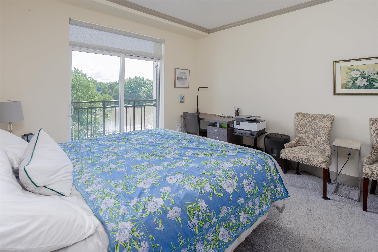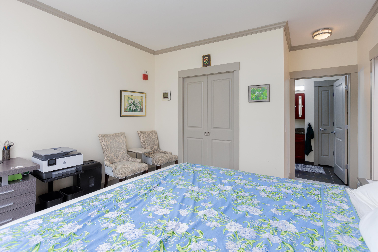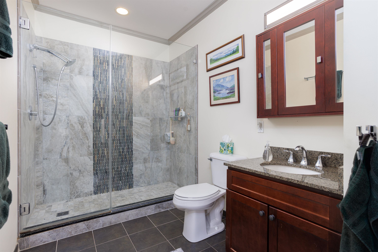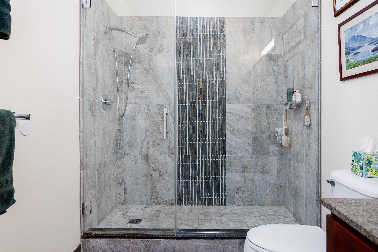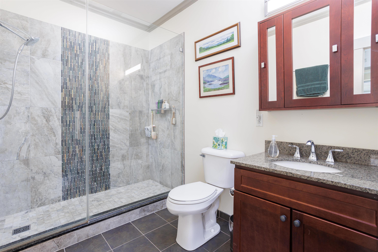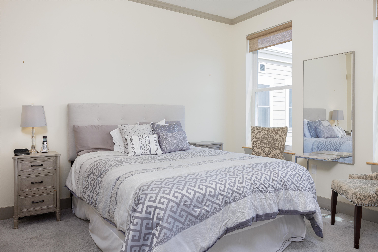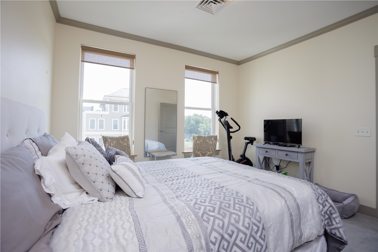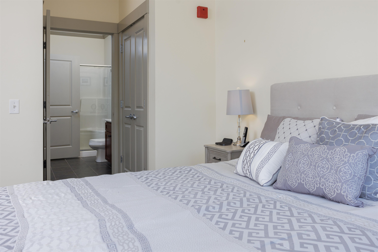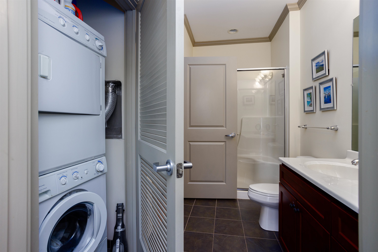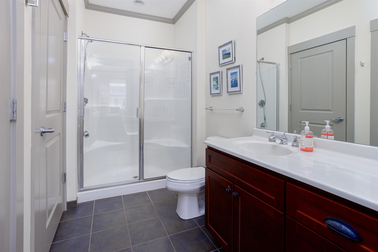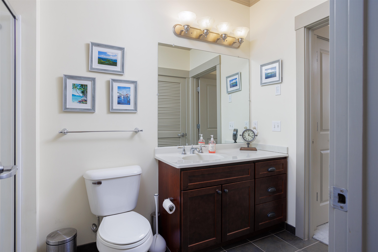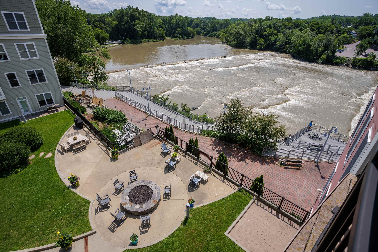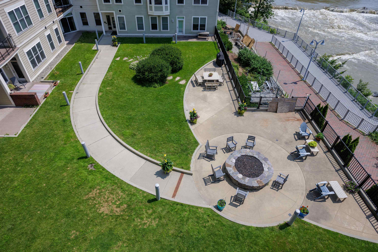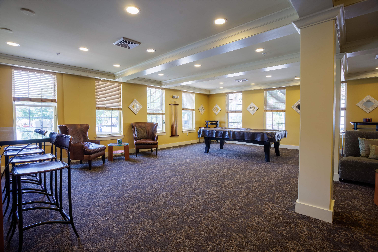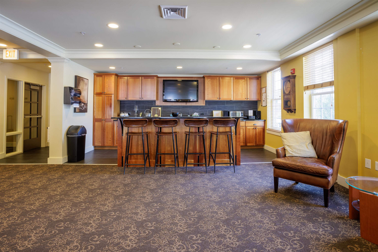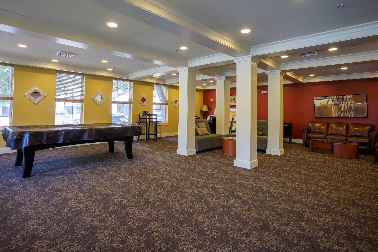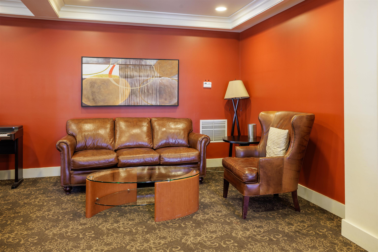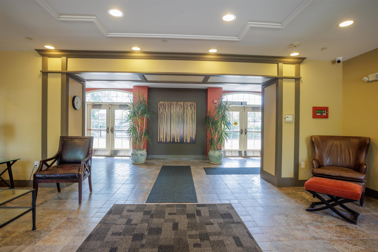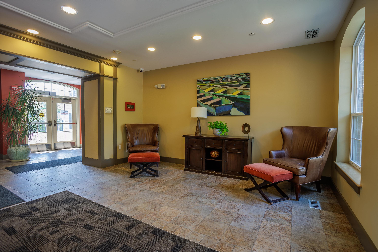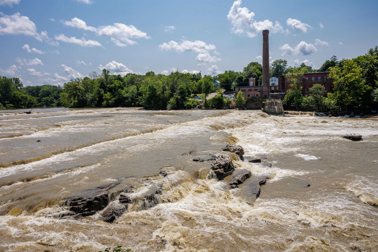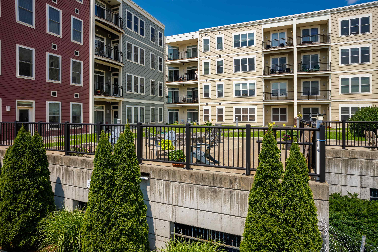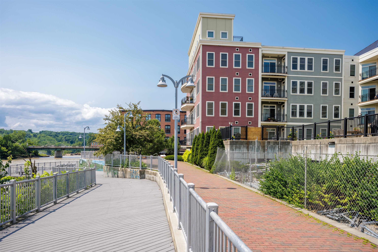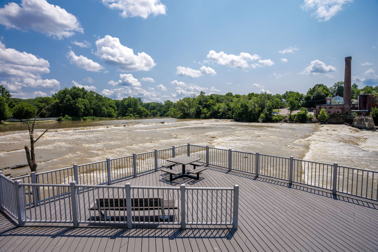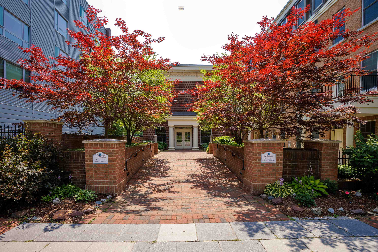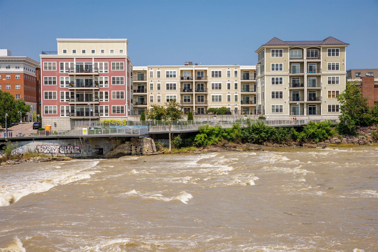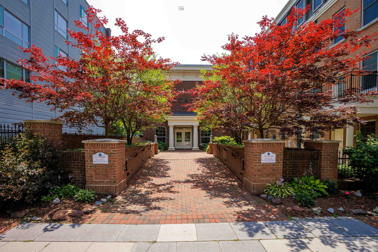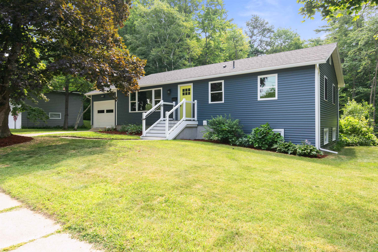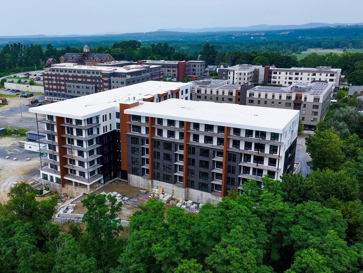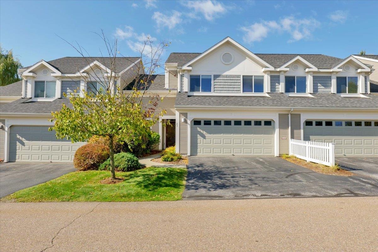1 of 40
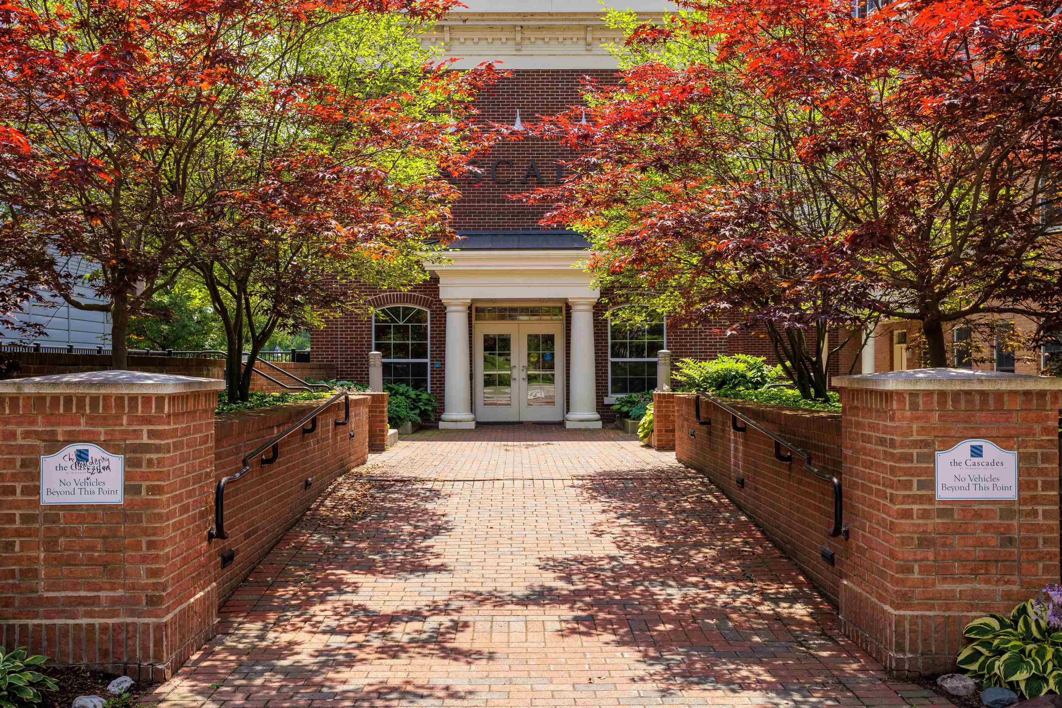

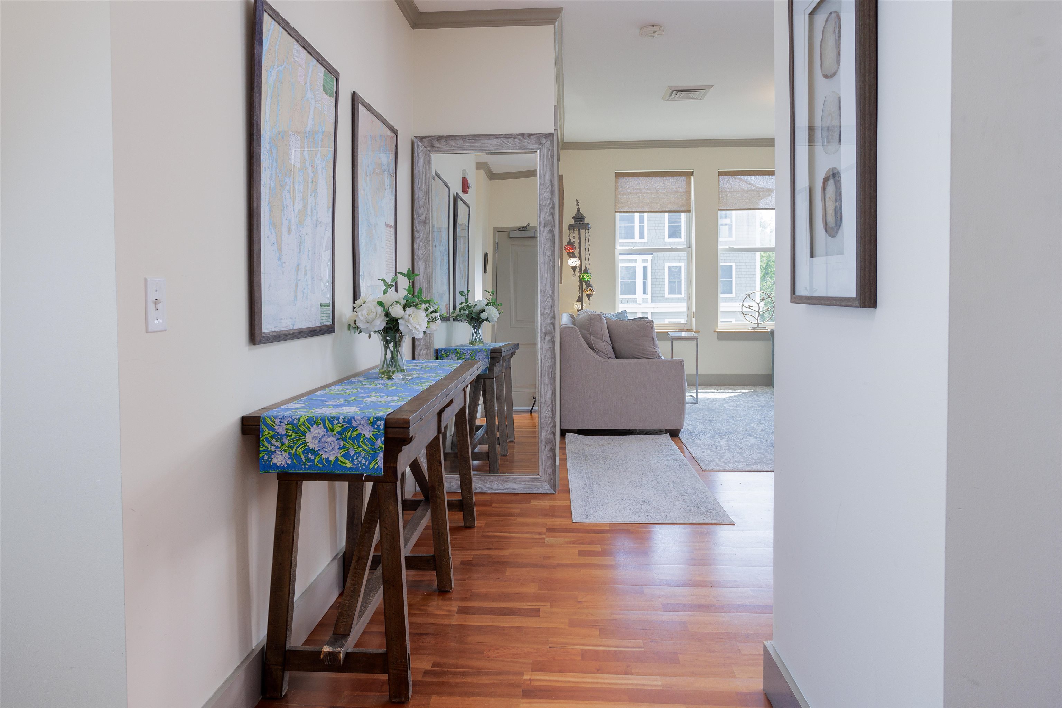
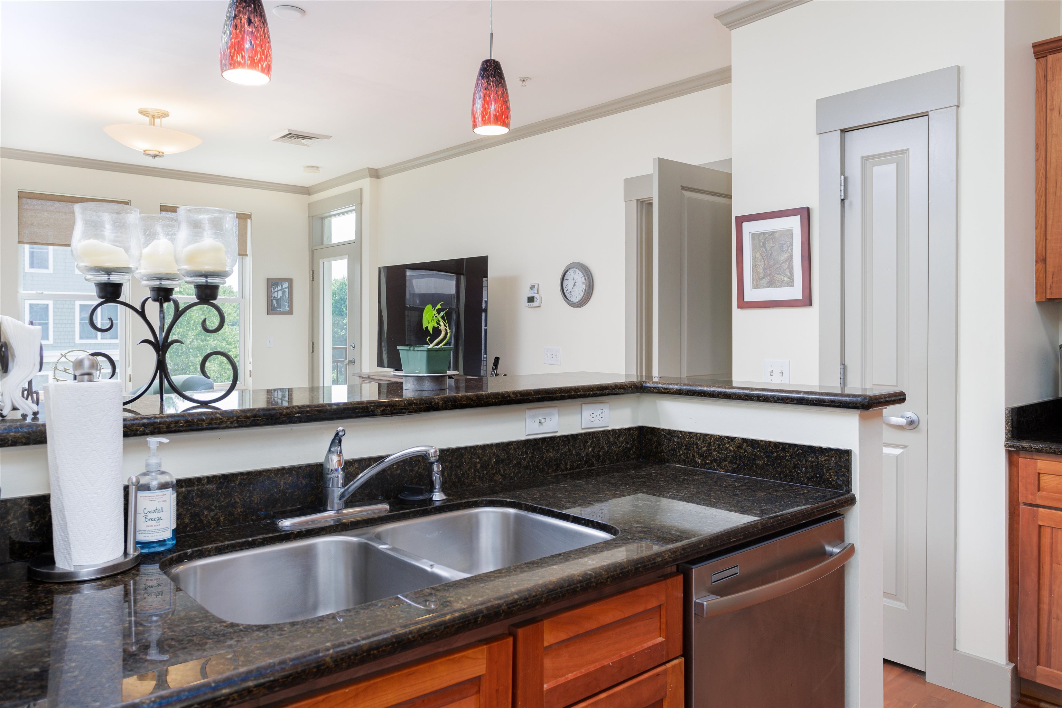
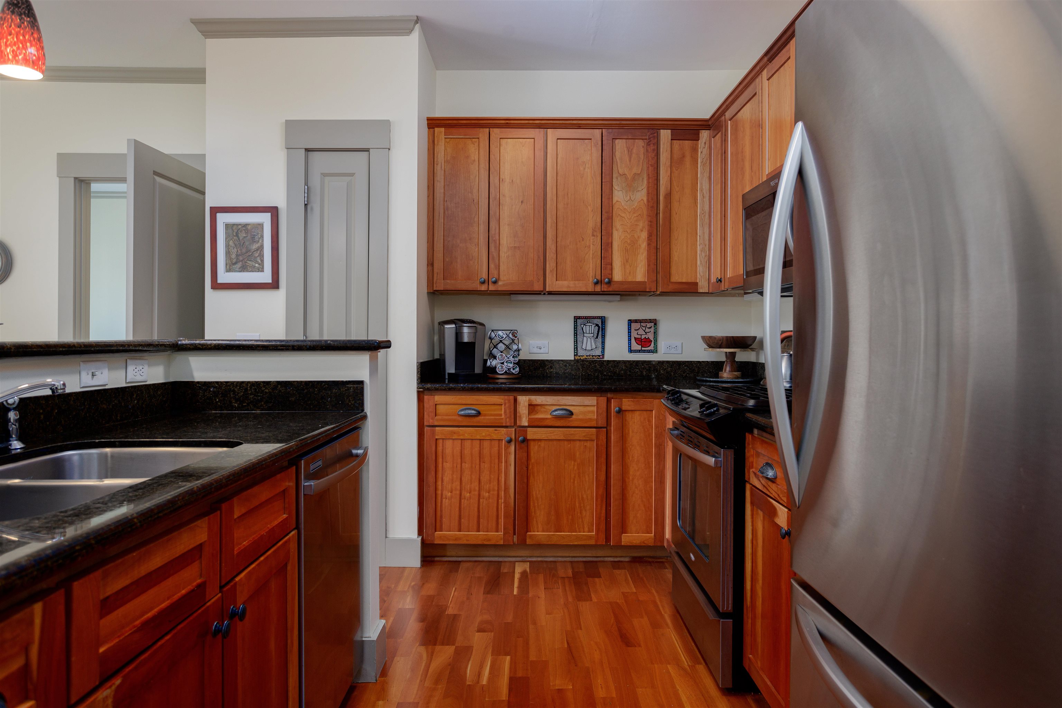
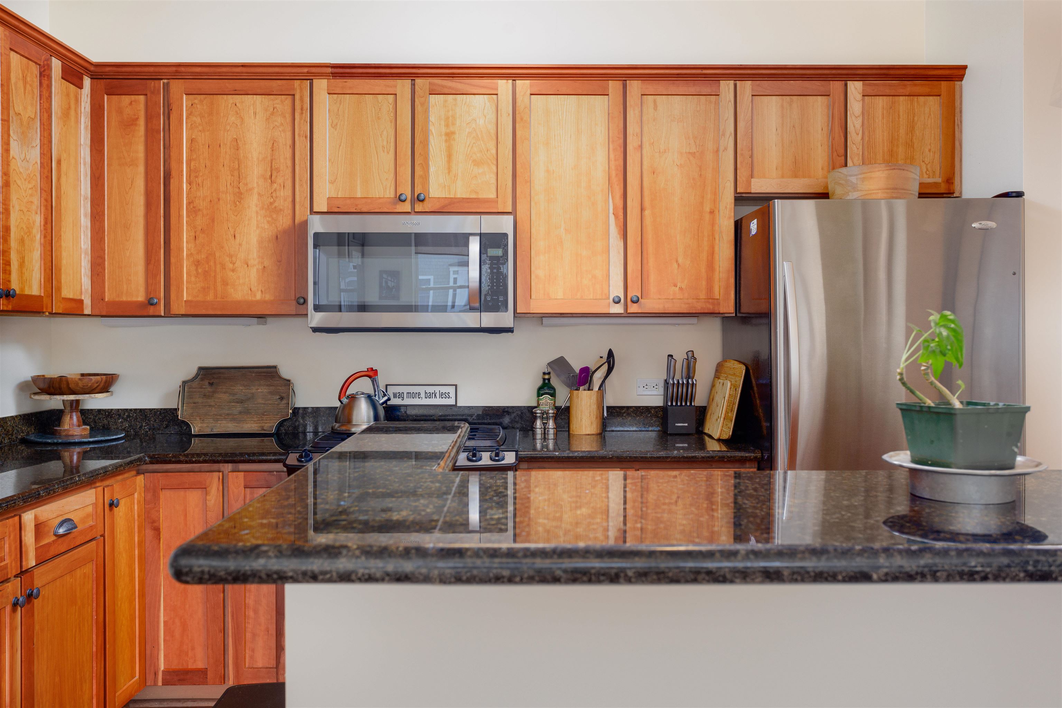
General Property Information
- Property Status:
- Active
- Price:
- $500, 000
- Unit Number
- 1409
- Assessed:
- $0
- Assessed Year:
- County:
- VT-Chittenden
- Acres:
- 0.00
- Property Type:
- Condo
- Year Built:
- 2008
- Agency/Brokerage:
- David Parsons
RE/MAX North Professionals - Bedrooms:
- 2
- Total Baths:
- 2
- Sq. Ft. (Total):
- 1065
- Tax Year:
- 2024
- Taxes:
- $10, 133
- Association Fees:
Fantastic Top Floor, 2 bedroom, 2 bathroom Winooski condominium with expansive river views in highly desirable Cascades building located in vibrant Downtown Winooski. Rise and sleep to the sounds of a flowing river while taking advantage of one of VT's best downtowns and luxury one level living. This lovely home offers features galore including a dual access balcony overlooking the beautiful Winooski River Falls, light filled large windows, high ceilings, wood floors and an open floorplan with terrific flow. The kitchen has great workspace on granite countertops and breakfast bar and opens to a dining and living area with windows overlooking the river and courtyard. The Primary Suite provides access to a beautiful balcony through a large sliding glass door, offers ample closets and an en suite bathroom complete with a gorgeous, custom tiled shower. A large 2nd bedroom has a dual access bathroom. In unit laundry and bathrooms accessible from each bedroom provides maximum convenience. Terrific one level living in a secure building with elevator service, 2 underground parking spaces and many other amenities including fitness center, common room with cooking facilities and a stunning outdoor area with firepit and grill overlooking right next to the riverwalk. Close to everything including shopping, restaurants, public transportation, UVM Medical Center, downtown Burlington, I-89, Burlington International Airport and so much more. Make an appointment today!
Interior Features
- # Of Stories:
- 1
- Sq. Ft. (Total):
- 1065
- Sq. Ft. (Above Ground):
- 1065
- Sq. Ft. (Below Ground):
- 0
- Sq. Ft. Unfinished:
- 0
- Rooms:
- 4
- Bedrooms:
- 2
- Baths:
- 2
- Interior Desc:
- Blinds, Ceiling Fan, Dining Area, Elevator, Kitchen/Living, Primary BR w/ BA, Natural Light, Security, Walk-in Closet, Laundry - 1st Floor
- Appliances Included:
- Dishwasher, Disposal, Dryer, Microwave, Range - Gas, Refrigerator, Washer, Water Heater–Natural Gas
- Flooring:
- Carpet, Tile, Wood
- Heating Cooling Fuel:
- Gas - Natural
- Water Heater:
- Basement Desc:
Exterior Features
- Style of Residence:
- Flat
- House Color:
- Brick
- Time Share:
- No
- Resort:
- Exterior Desc:
- Exterior Details:
- Balcony, Other, Patio
- Amenities/Services:
- Land Desc.:
- City Lot, Condo Development, River, Sidewalks, Water View, Waterfront
- Suitable Land Usage:
- Roof Desc.:
- Flat
- Driveway Desc.:
- Paved
- Foundation Desc.:
- Concrete
- Sewer Desc.:
- Public
- Garage/Parking:
- Yes
- Garage Spaces:
- 2
- Road Frontage:
- 0
Other Information
- List Date:
- 2024-07-16
- Last Updated:
- 2024-10-21 20:50:14



