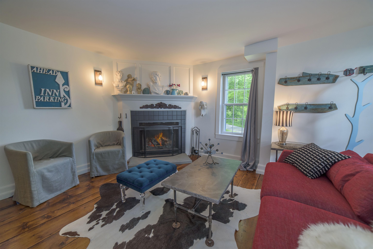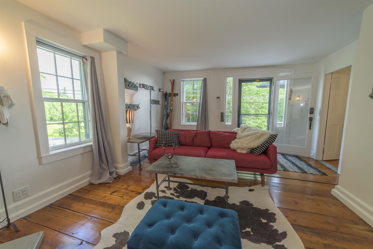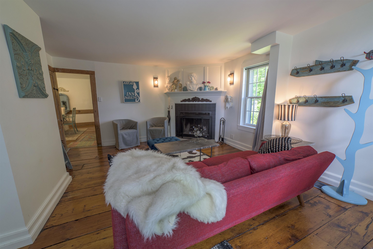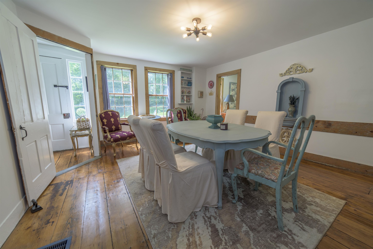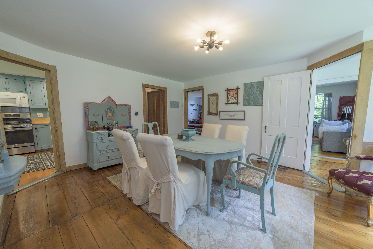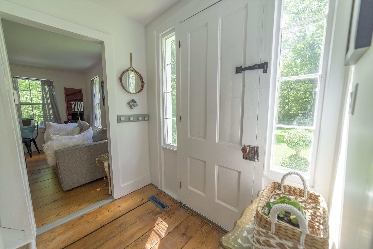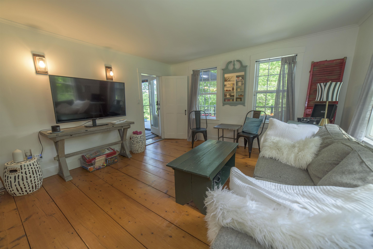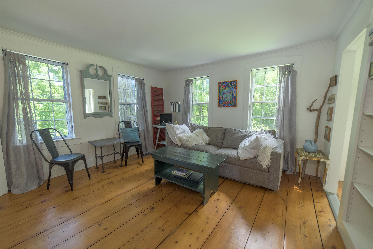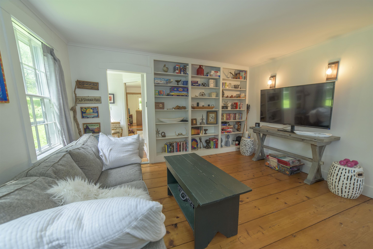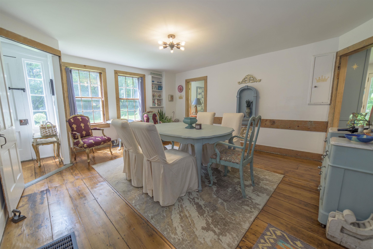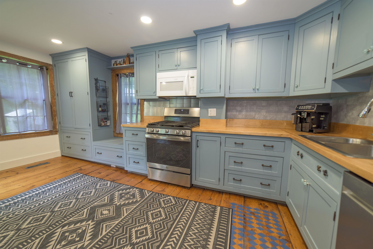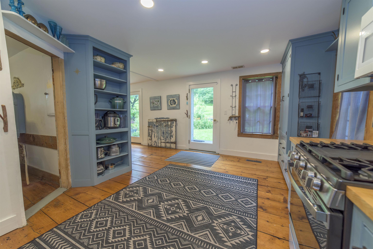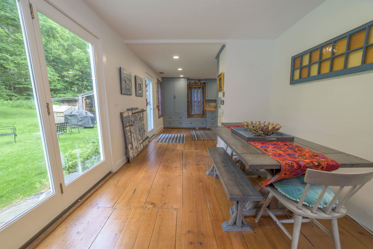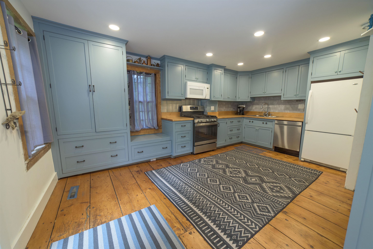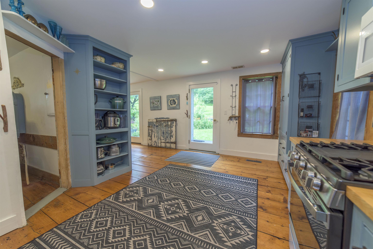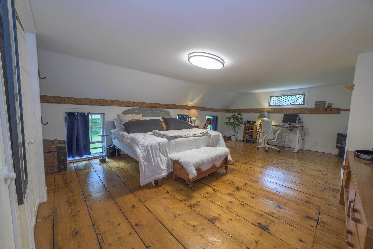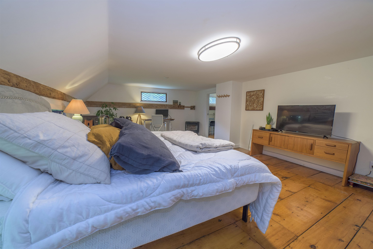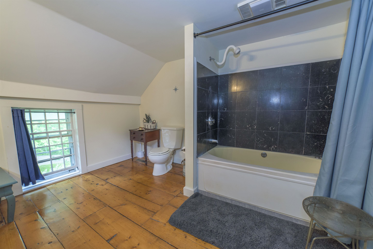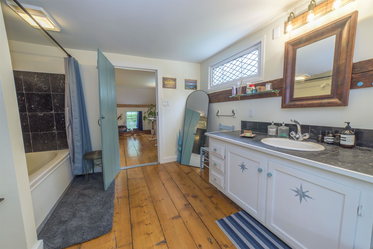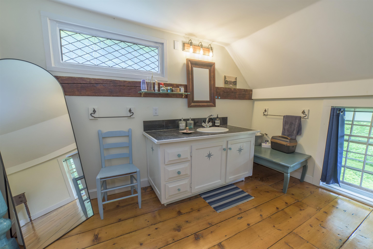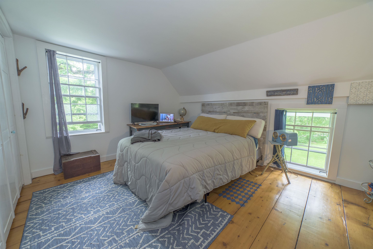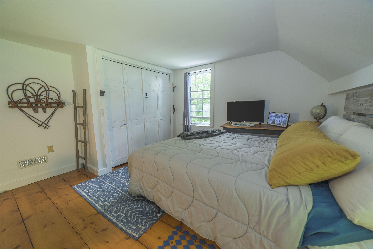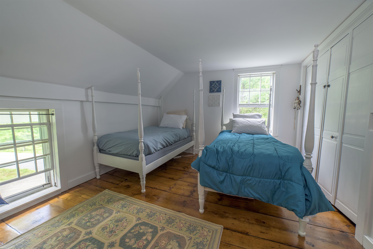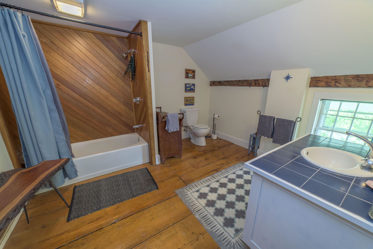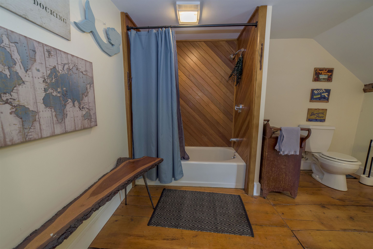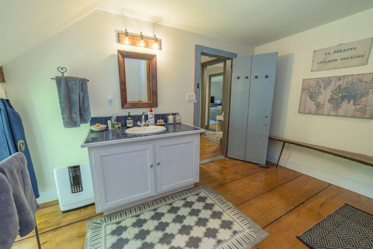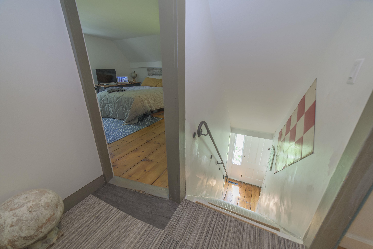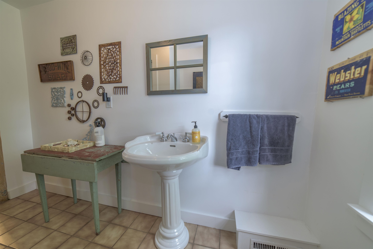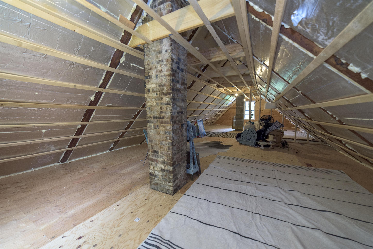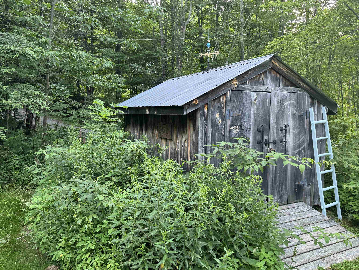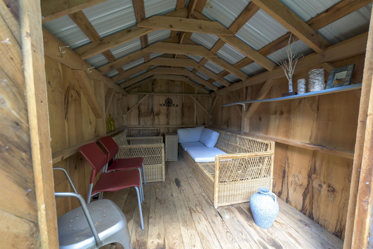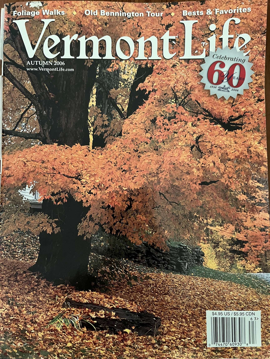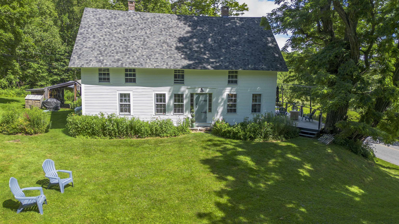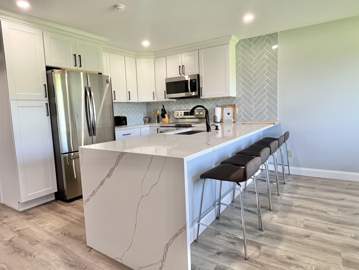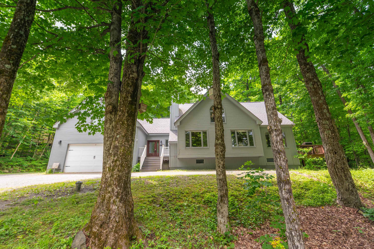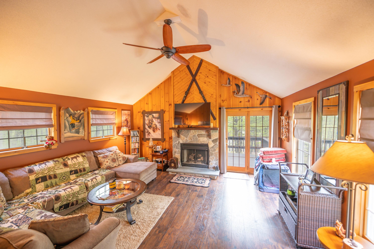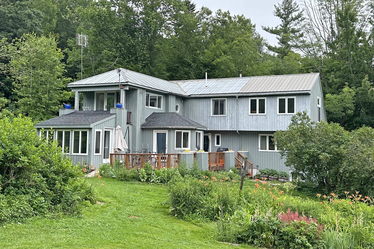1 of 40
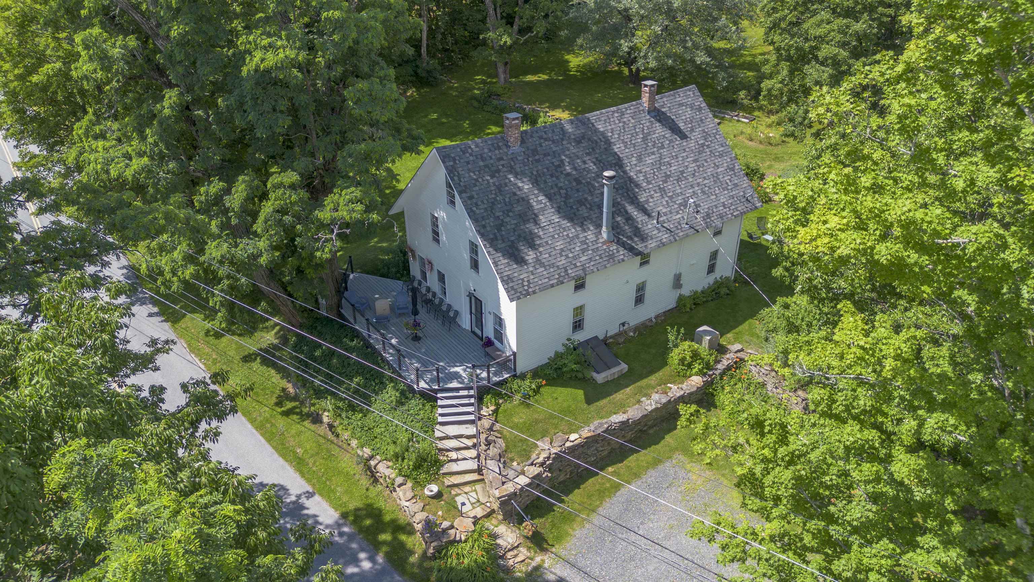
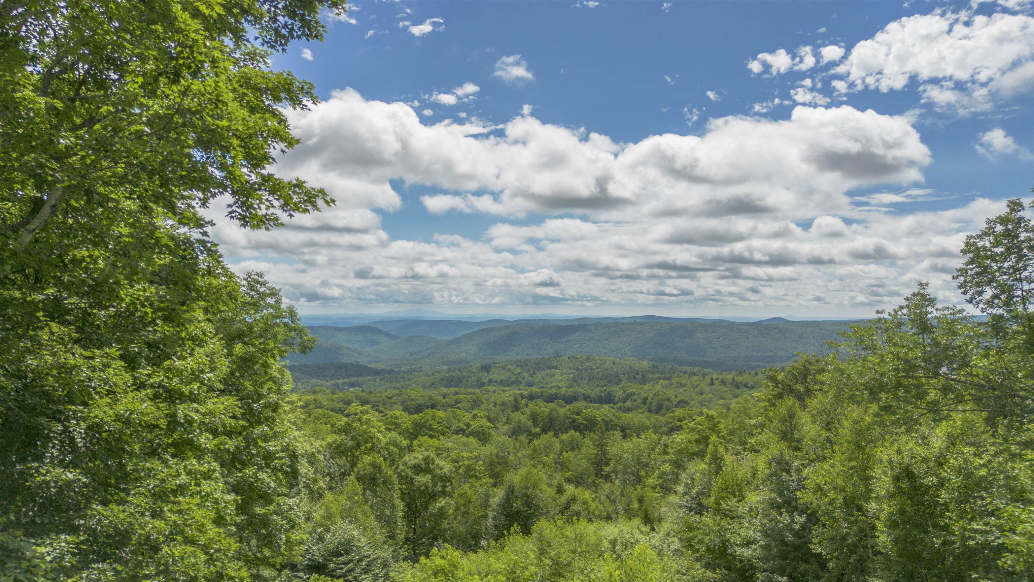
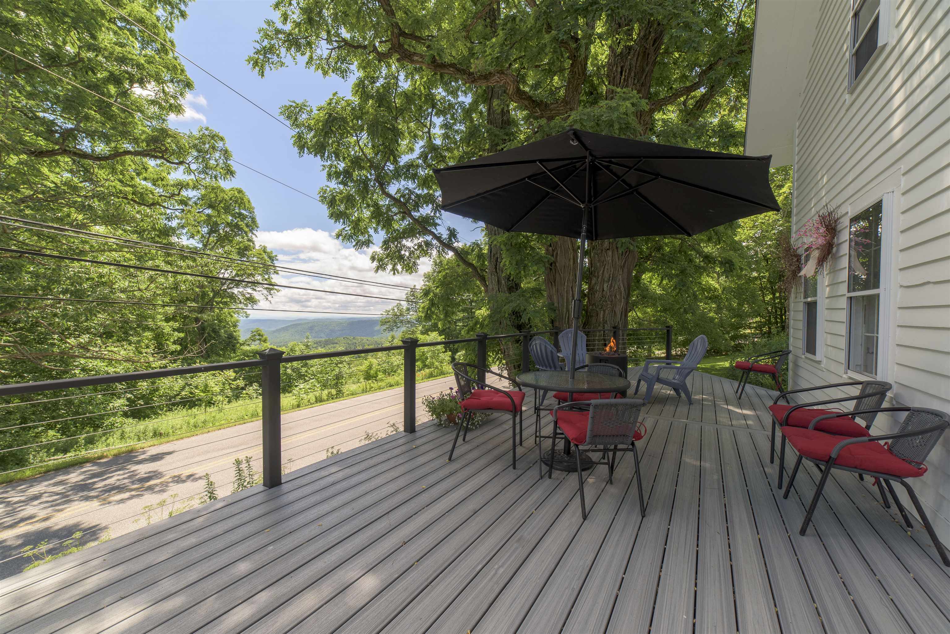
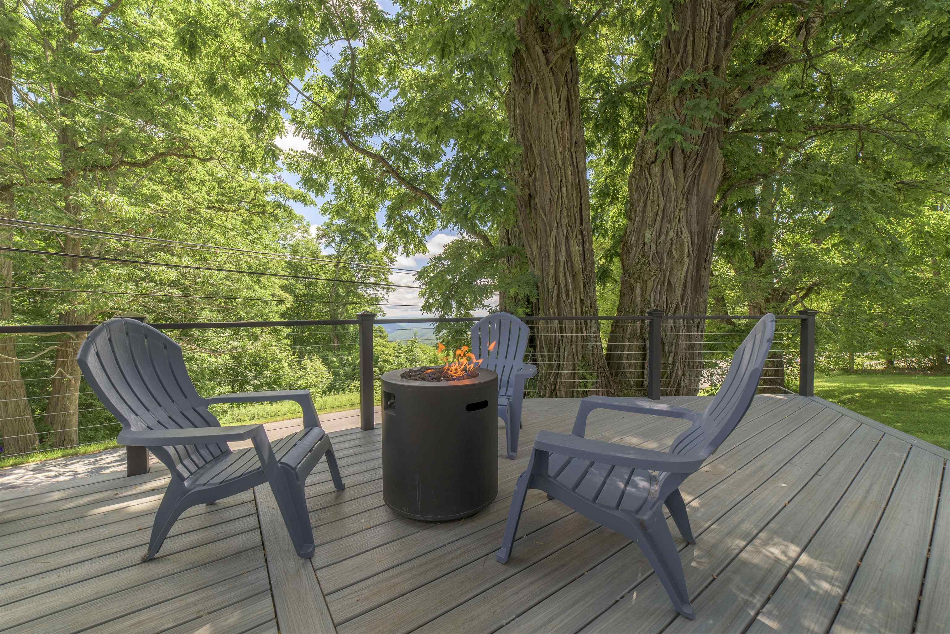
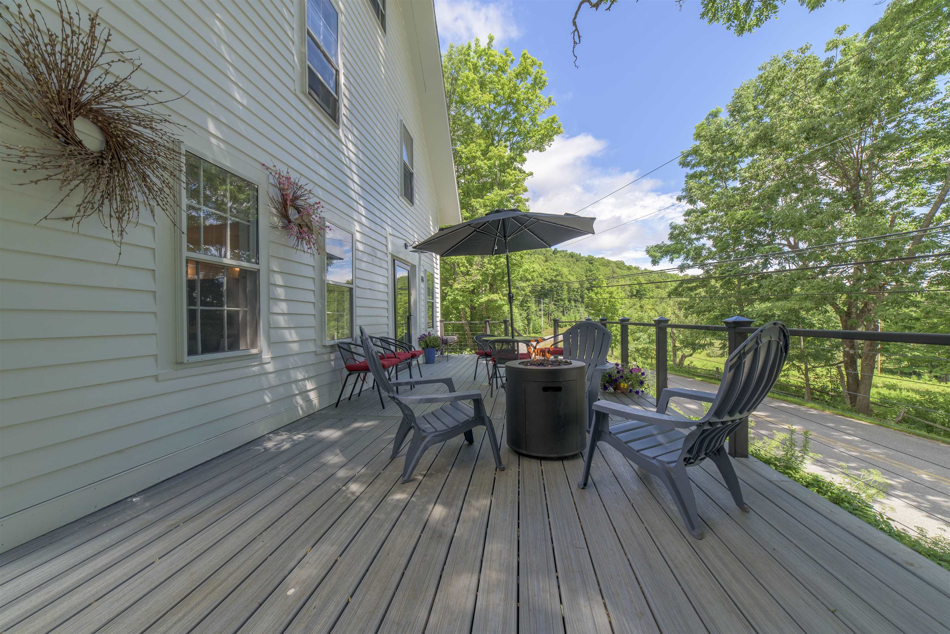
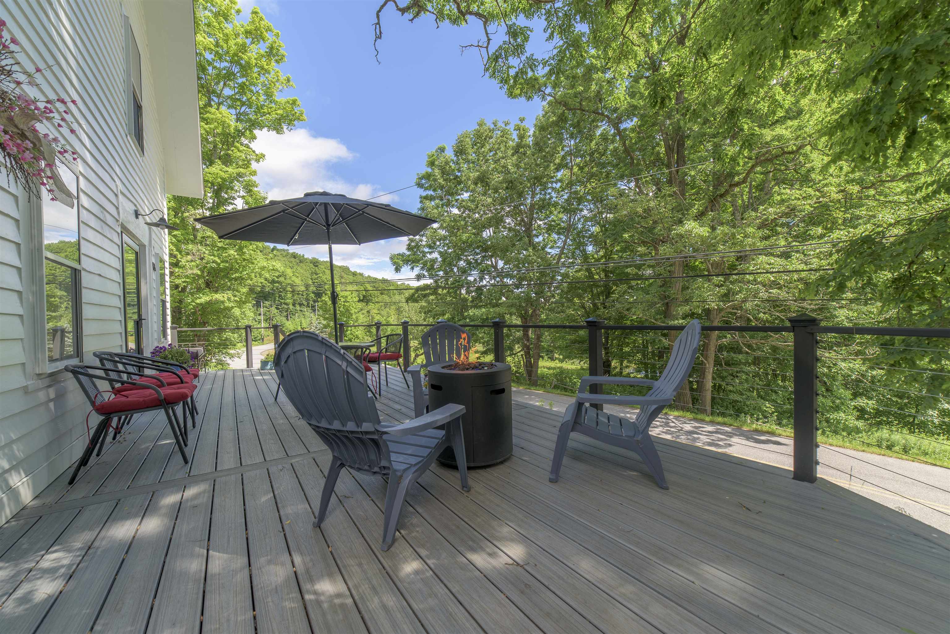
General Property Information
- Property Status:
- Active
- Price:
- $649, 000
- Assessed:
- $0
- Assessed Year:
- County:
- VT-Windham
- Acres:
- 2.16
- Property Type:
- Single Family
- Year Built:
- 1823
- Agency/Brokerage:
- Steve Goldfarb
Deerfield Valley Real Estate - Bedrooms:
- 3
- Total Baths:
- 3
- Sq. Ft. (Total):
- 2494
- Tax Year:
- 2023
- Taxes:
- $6, 109
- Association Fees:
Quintessential Vermont Home w/famous Tree! Historic Home, built by the Cooper family of Cooper Hill Road. Gracefully modernized. Beautiful space inside and out. Enjoy your coffee or wine on the new oversized front deck overlooking 100 miles of green forest and woods into New Hampshire. Marvel at the shades of green, purple and pink - the view changes every minute depending on the weather, time of year and time of day. Enjoy Lawn games, sliding and snow shoeing on the 2 acre field/yard with mature wild flowers, blueberry bushes, rambling stone walls, babbling brooks, and 2 outbuilding sheds (yoga studio or she-shed?!). In a beautiful neighborhood filled with high end homes. Classic home w/original wide pine floors throughout. Including: new composite deck, newly insulated super clean attic w/subfloor, windows, and electrical. Great storage, office space or game space. Attractive wood burning fireplace, gas kitchen stove - oven w/air fryer option, stove w/grill griddle, high speed fiber optic internet - always a great connection! New Kohlor generator. 2 minutes to the Dover Town forest/Rice Hill trail network, 5-20 minutes to downtown Dover - numerous quaint inns, Mount Snow, Wilmington Center, award winning restaurants like the Hermitage Inn and Sawmill bar and table. Beaches, swimming and boating on Harriman Reservoir! Close to The Hermitage Club, Stratton Mountain, other ski areas, Brattleboro, Bennington, outlets of Manchester, 1.5 hrs to 2 airports!
Interior Features
- # Of Stories:
- 2.5
- Sq. Ft. (Total):
- 2494
- Sq. Ft. (Above Ground):
- 2494
- Sq. Ft. (Below Ground):
- 0
- Sq. Ft. Unfinished:
- 2327
- Rooms:
- 10
- Bedrooms:
- 3
- Baths:
- 3
- Interior Desc:
- Fireplace - Wood, Lead/Stain Glass, Primary BR w/ BA, Natural Light, Security, Laundry - 2nd Floor, Attic - Walkup
- Appliances Included:
- Dishwasher, Dryer, Microwave, Mini Fridge, Range - Gas, Refrigerator, Washer, Water Heater - Electric, Water Heater - Other
- Flooring:
- Ceramic Tile, Combination, Softwood, Tile, Wood
- Heating Cooling Fuel:
- Oil
- Water Heater:
- Basement Desc:
- Bulkhead, Concrete Floor, Full, Insulated, Stairs - Interior, Unfinished, Exterior Access, Stairs - Basement
Exterior Features
- Style of Residence:
- Farmhouse
- House Color:
- white
- Time Share:
- No
- Resort:
- Exterior Desc:
- Exterior Details:
- Trash, Deck, Garden Space, Natural Shade, Outbuilding, Shed, Window Screens
- Amenities/Services:
- Land Desc.:
- Country Setting, Landscaped, Mountain View, Stream, View
- Suitable Land Usage:
- Roof Desc.:
- Shingle - Architectural
- Driveway Desc.:
- Crushed Stone, Dirt, Gravel
- Foundation Desc.:
- Fieldstone, Granite, Stone
- Sewer Desc.:
- On-Site Septic Exists
- Garage/Parking:
- No
- Garage Spaces:
- 0
- Road Frontage:
- 200
Other Information
- List Date:
- 2024-07-16
- Last Updated:
- 2024-07-16 19:22:52



