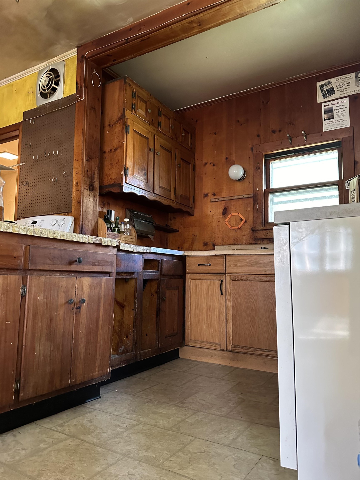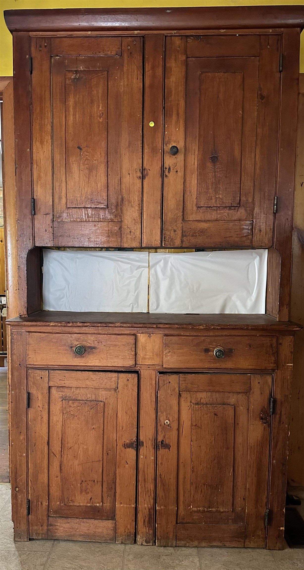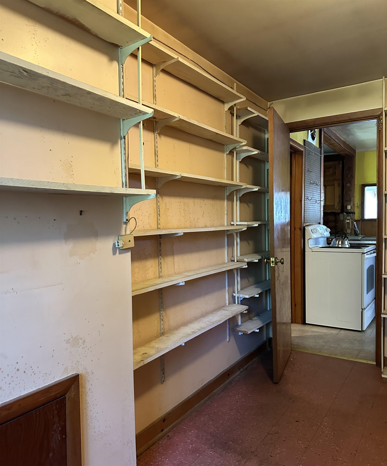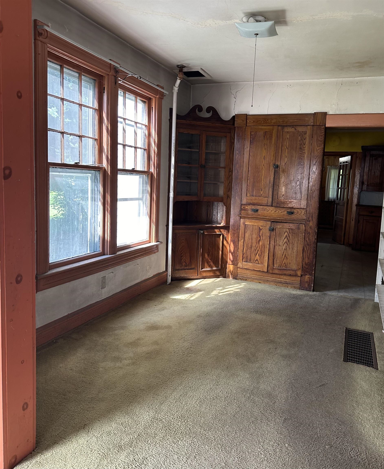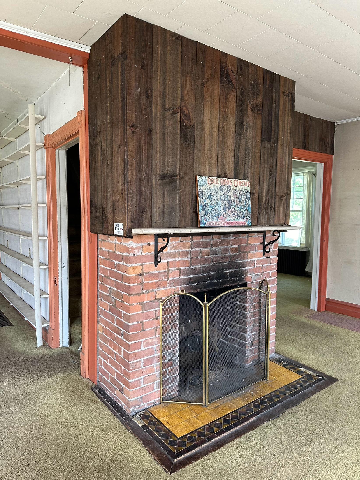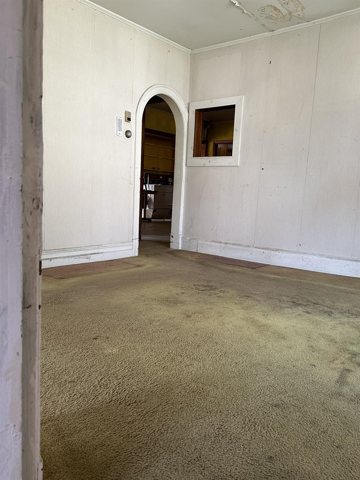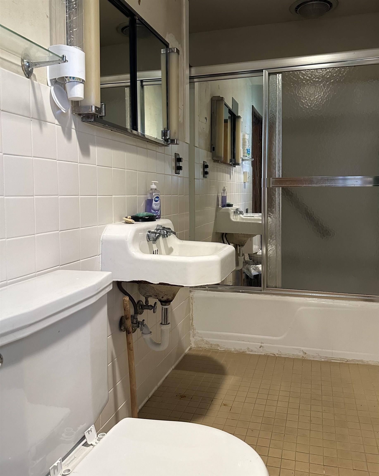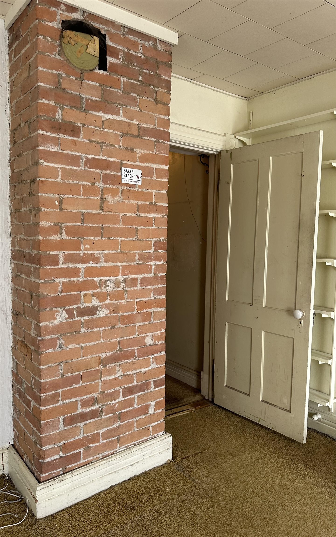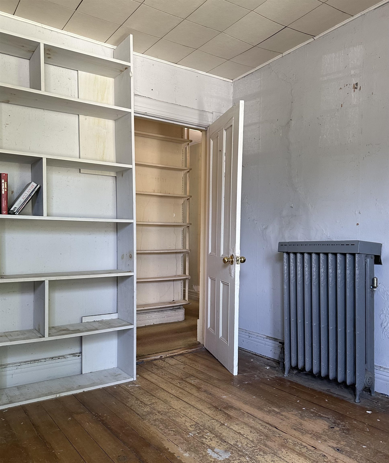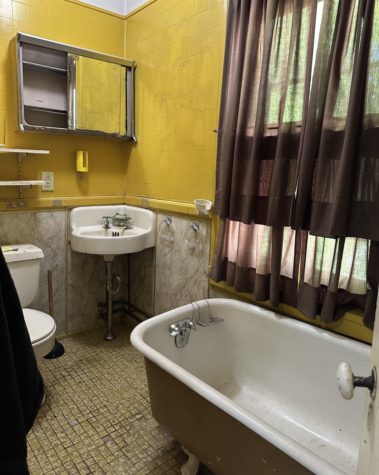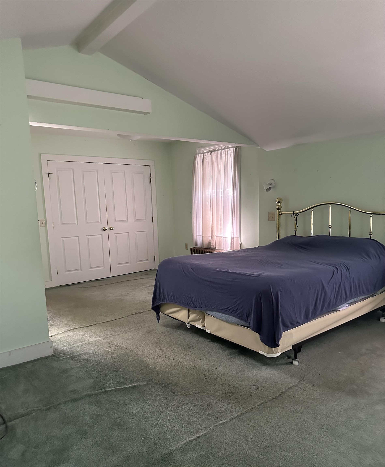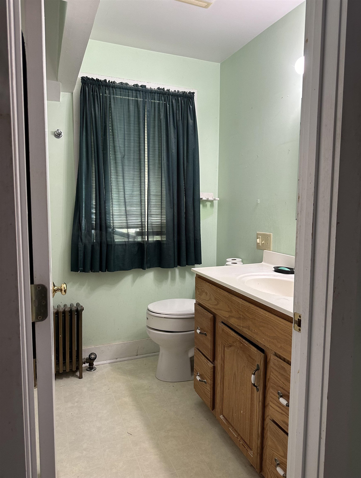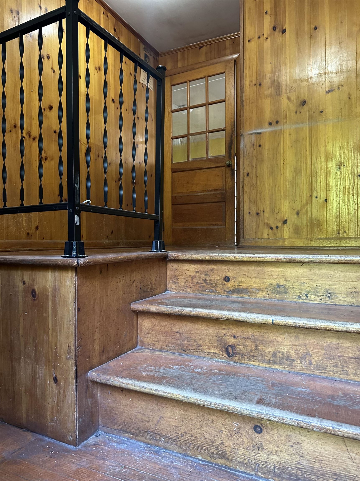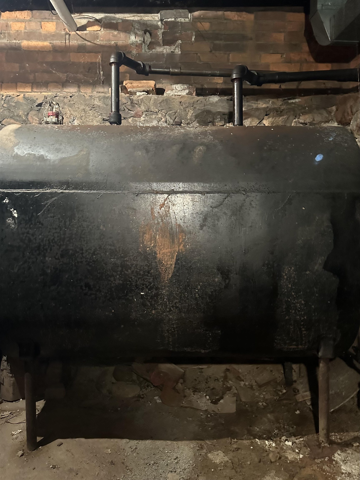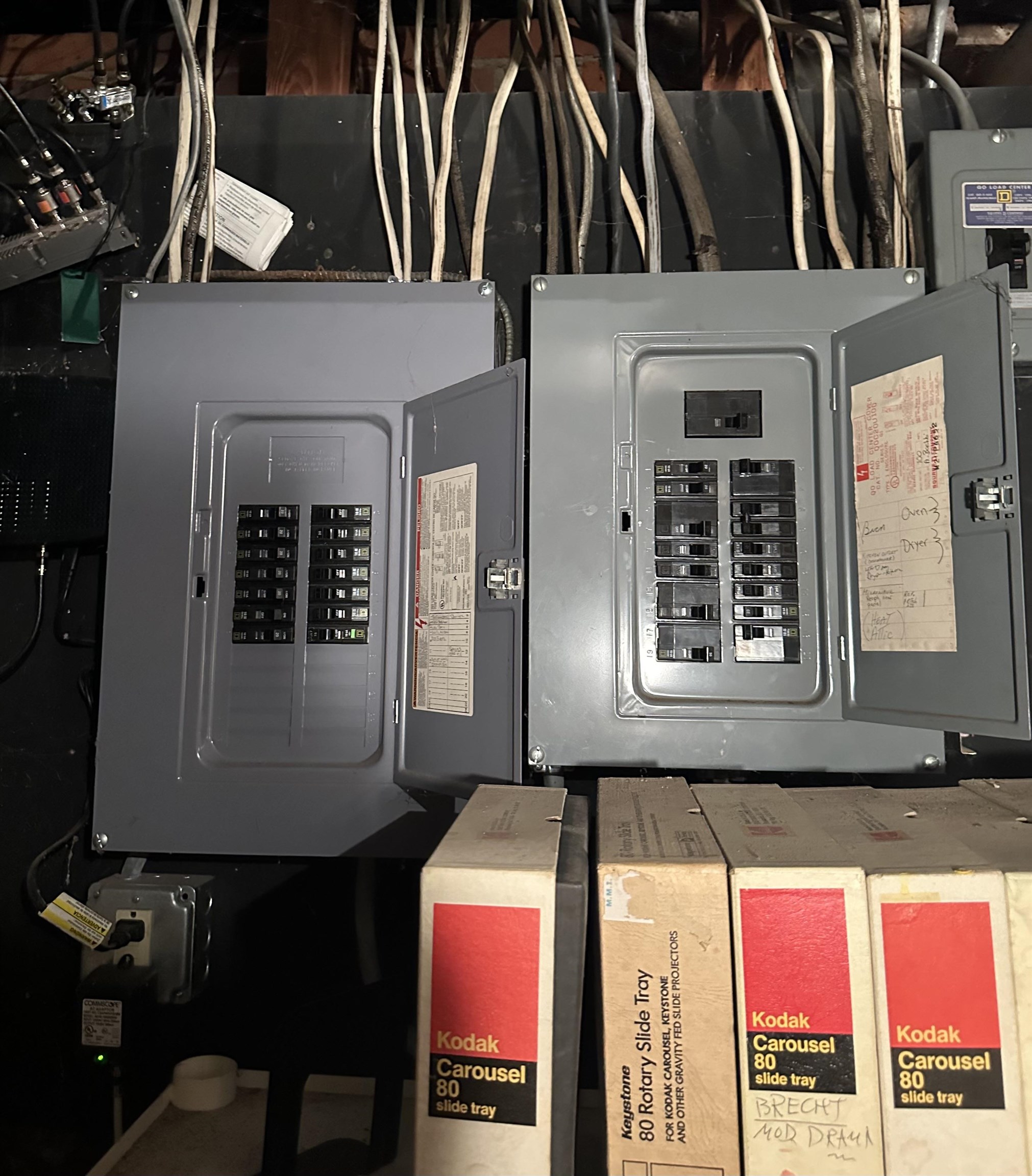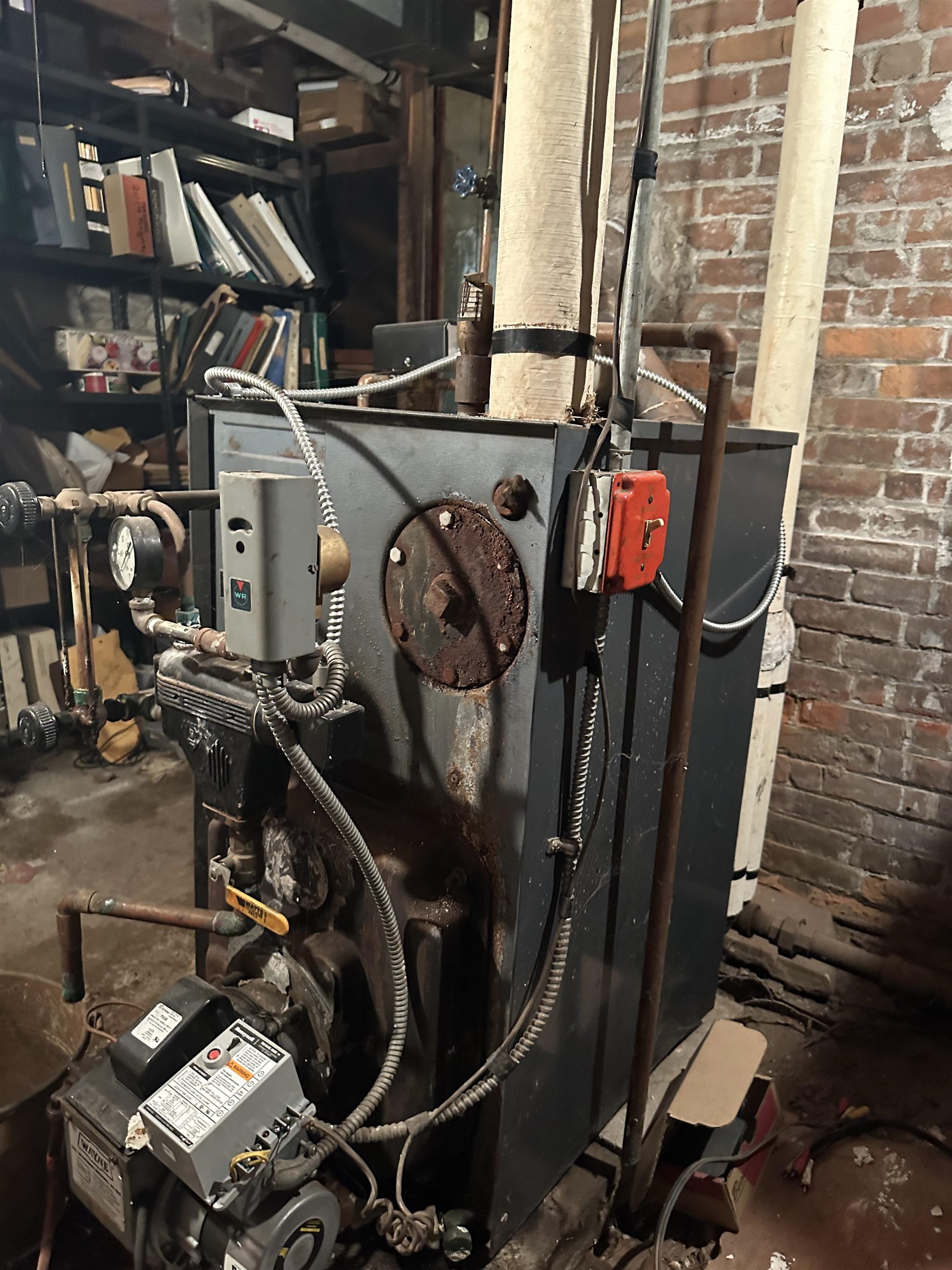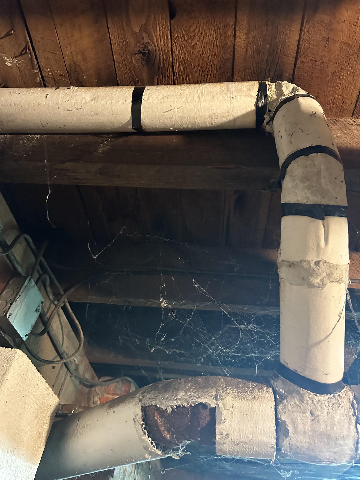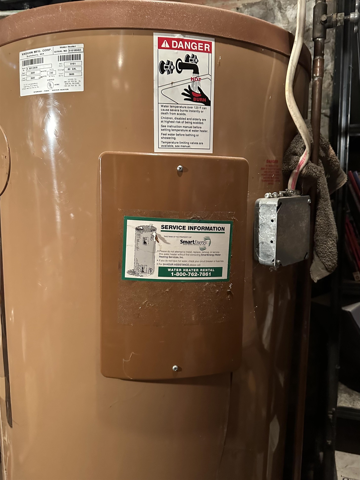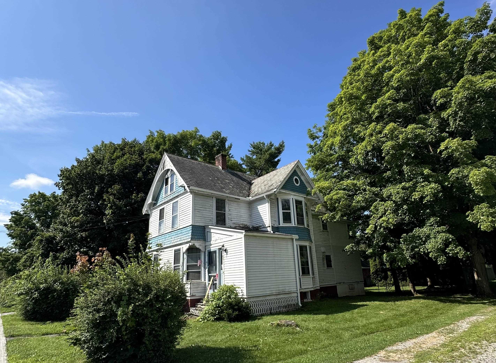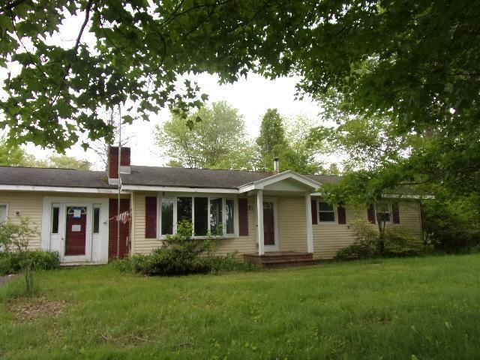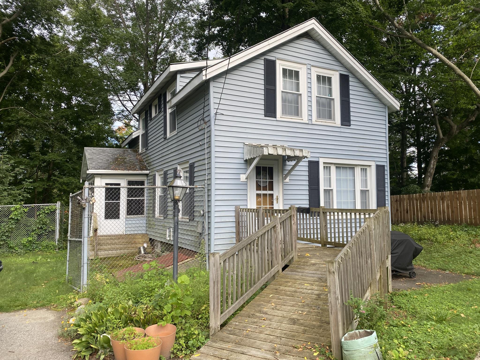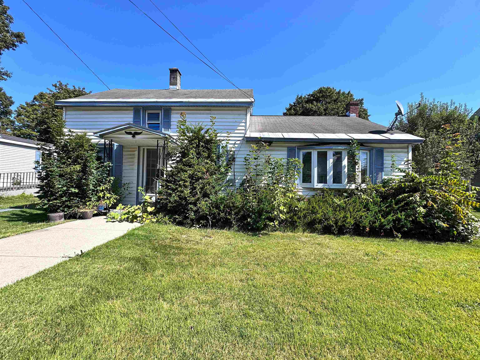1 of 25
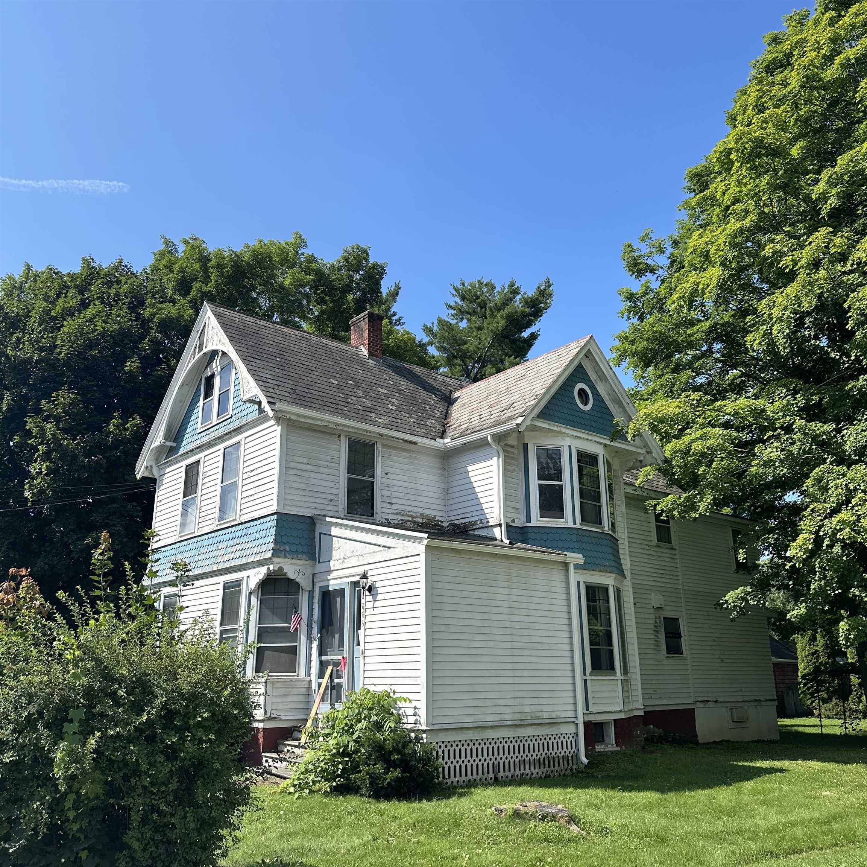

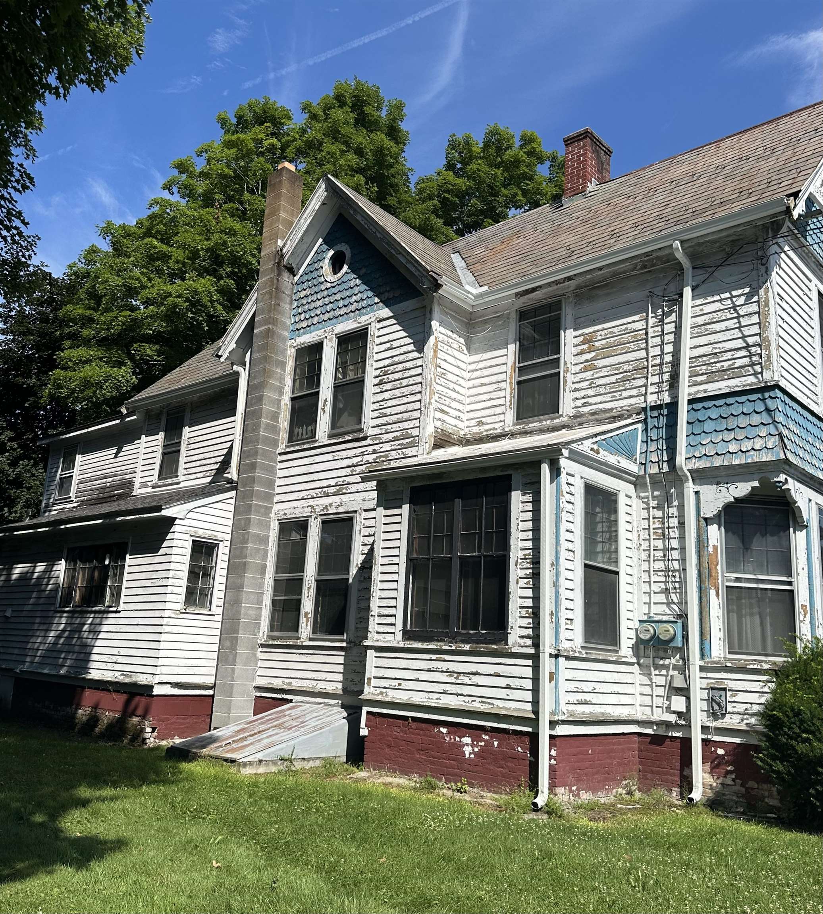
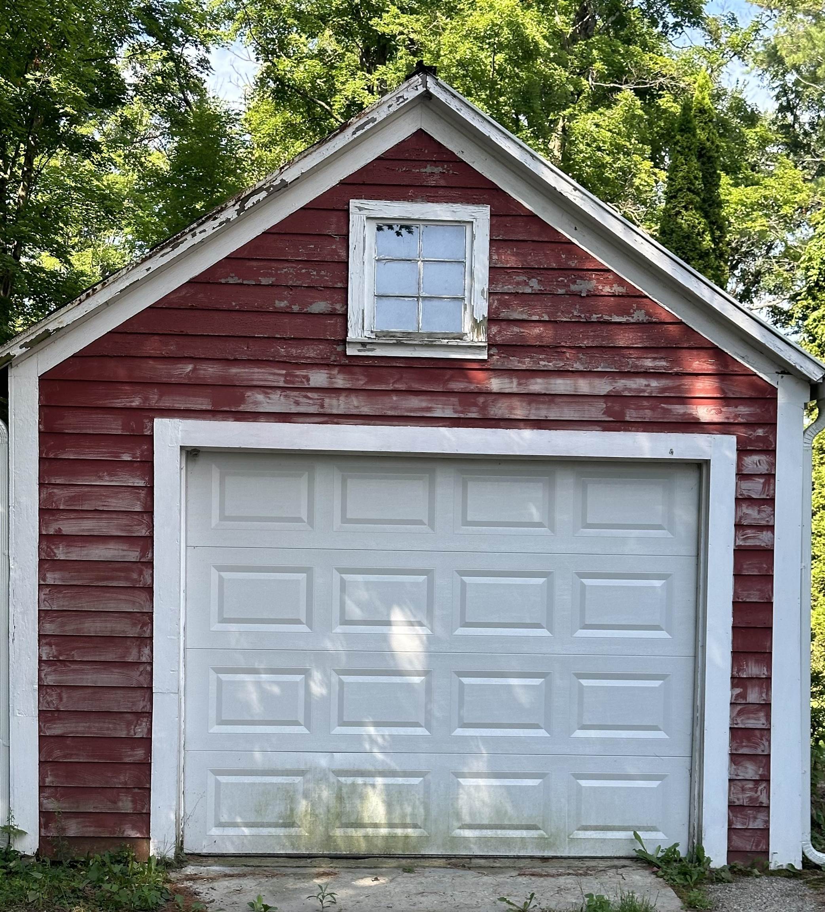
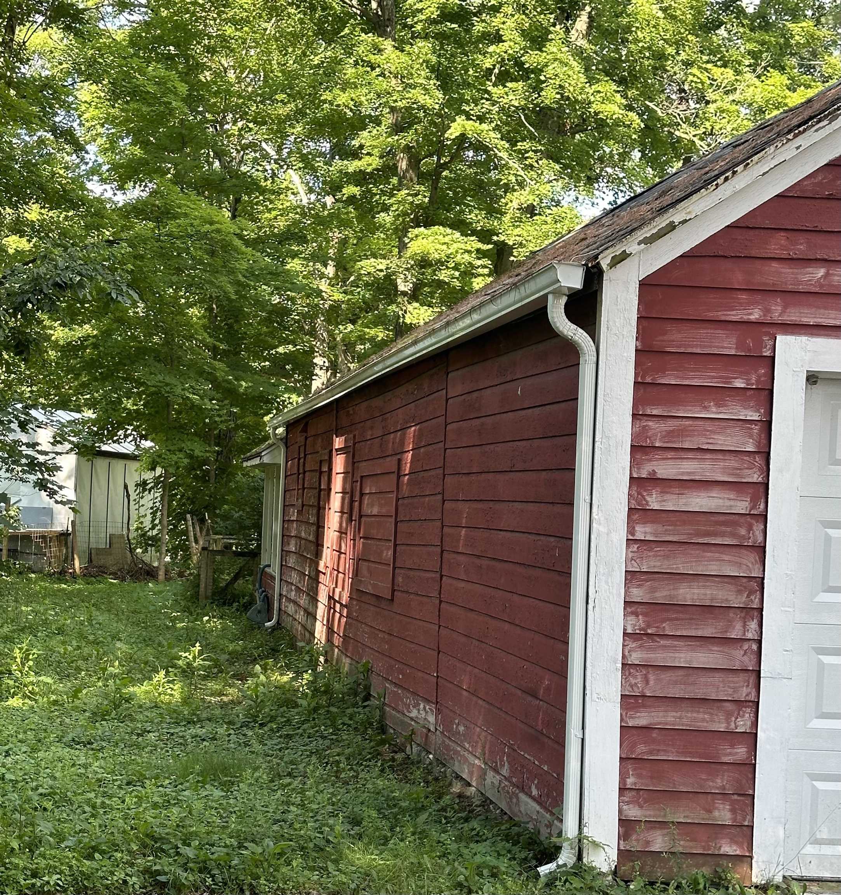
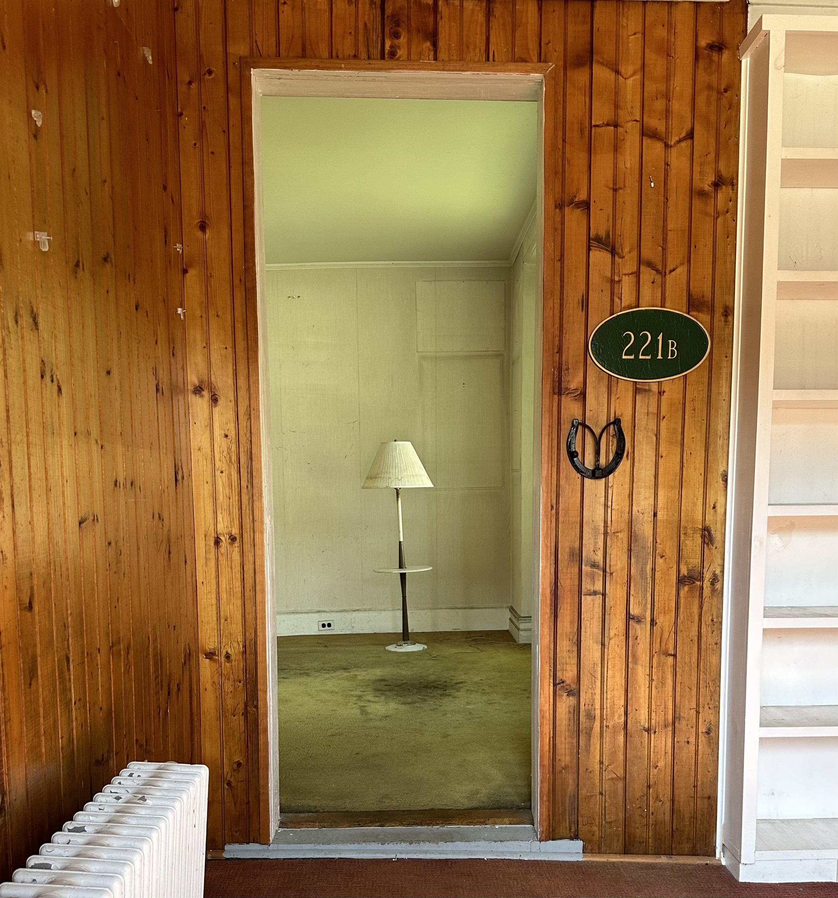
General Property Information
- Property Status:
- Active
- Price:
- $199, 000
- Assessed:
- $0
- Assessed Year:
- County:
- VT-Bennington
- Acres:
- 0.61
- Property Type:
- Single Family
- Year Built:
- 1900
- Agency/Brokerage:
- Monique Geannelis
Mahar McCarthy Real Estate - Bedrooms:
- 4
- Total Baths:
- 4
- Sq. Ft. (Total):
- 3576
- Tax Year:
- 2025
- Taxes:
- $4, 796
- Association Fees:
A classic Victorian home in the village of Shaftsbury is waiting for your imagination and perseverance to bring this once charming residence back to its original luster. Each room has its own character from dining room built-ins, shelving throughout the entire house to display your precious treasures, living room fireplace for those cozy winter nights, exposed brick and extra large eat-in kitchen. There are four bedrooms on the second floor, one is an office. The back entrance brings you into a very spacious mudroom, always a plus for Vermont's ever changing seasons. A stairway that leads to the cellar from the back entrance was once an apartment with a kitchenette and full bathroom.There are two sources of heat, an oil furnace and a wood furnace. The grounds need some reshaping and in-ground pool could be a plus for the hot summer days and entertaining. Sidewalks for safe walking, close to the post office, Shaftsbury Elementary School and the Shaftsbury Country Store. Easy drive to shopping and restaurants in either Bennington, or Manchester. Three hours to NYC and Boston, one hour to Albany International airport for travel. Come and take a look, I'd love to show you! House is being sold "AS IS"
Interior Features
- # Of Stories:
- 2
- Sq. Ft. (Total):
- 3576
- Sq. Ft. (Above Ground):
- 2832
- Sq. Ft. (Below Ground):
- 744
- Sq. Ft. Unfinished:
- 0
- Rooms:
- 10
- Bedrooms:
- 4
- Baths:
- 4
- Interior Desc:
- Dining Area, Wood Fireplace, 1 Fireplace, Kitchen/Dining, Kitchen/Family, Natural Light, Natural Woodwork, Walk-in Pantry, 1st Floor Laundry, Walkup Attic
- Appliances Included:
- Electric Cooktop, Dishwasher, Dryer, Refrigerator, Washer, Electric Water Heater
- Flooring:
- Carpet, Vinyl, Wood
- Heating Cooling Fuel:
- Oil, Wood
- Water Heater:
- Basement Desc:
- Apartment(s), Concrete Floor, Dirt Floor, Finished, Partially Finished, Exterior Stairs, Interior Stairs, Interior Access, Exterior Access, Basement Stairs
Exterior Features
- Style of Residence:
- Victorian
- House Color:
- blue/white
- Time Share:
- No
- Resort:
- No
- Exterior Desc:
- Exterior Details:
- Natural Shade, In-Ground Pool
- Amenities/Services:
- Land Desc.:
- Curbing, Level, Sidewalks, Neighborhood
- Suitable Land Usage:
- Residential
- Roof Desc.:
- Slate
- Driveway Desc.:
- Crushed Stone, Dirt
- Foundation Desc.:
- Stone
- Sewer Desc.:
- Private
- Garage/Parking:
- Yes
- Garage Spaces:
- 1
- Road Frontage:
- 0
Other Information
- List Date:
- 2024-07-16
- Last Updated:
- 2025-02-28 19:53:00


