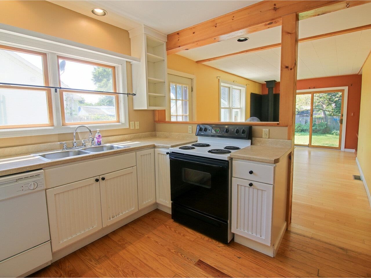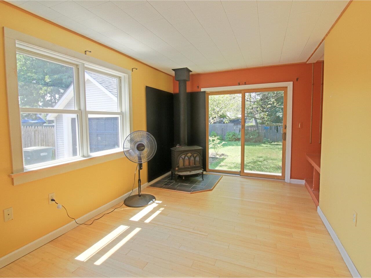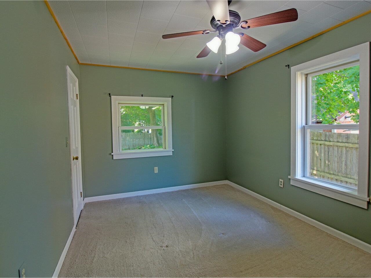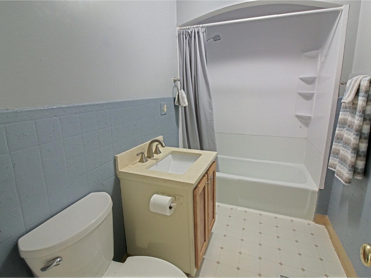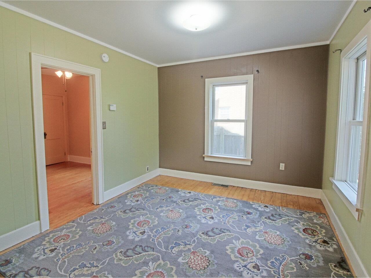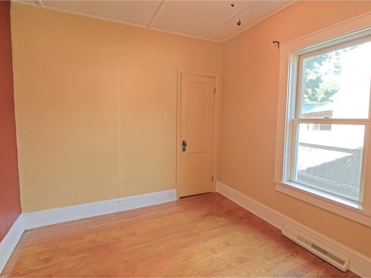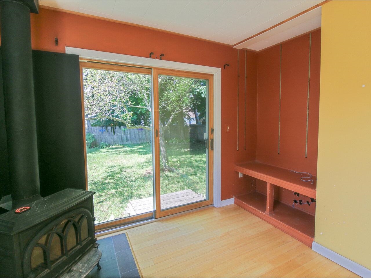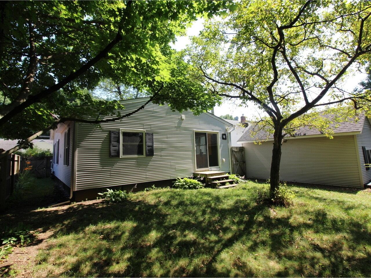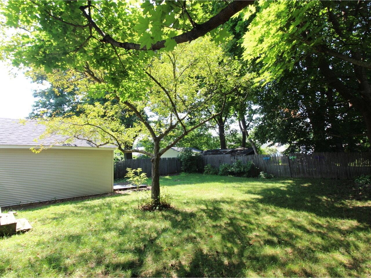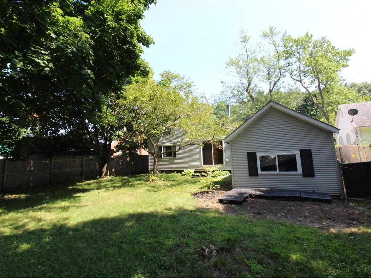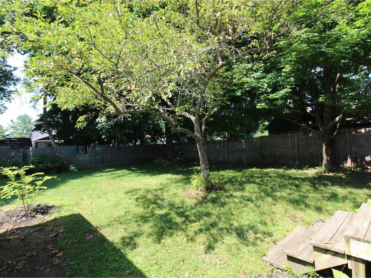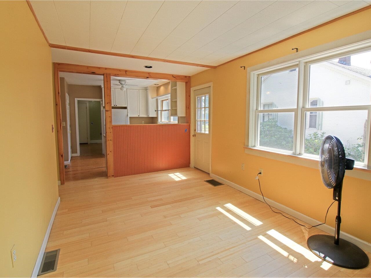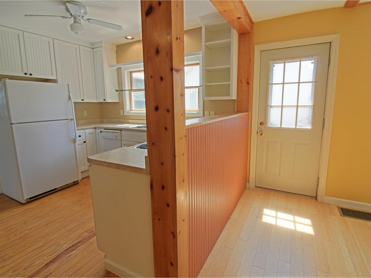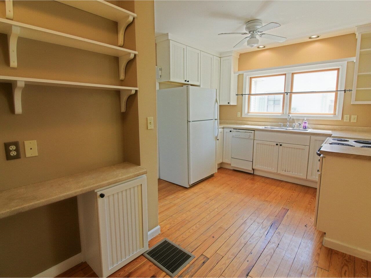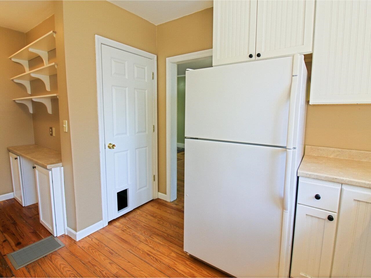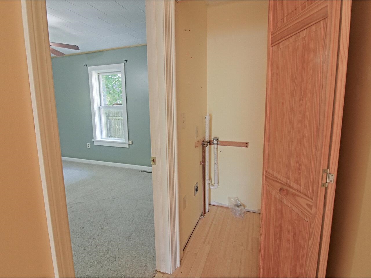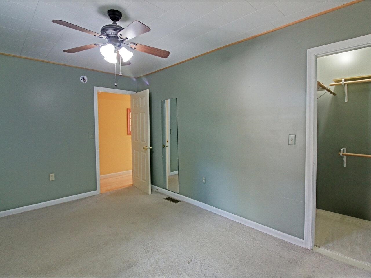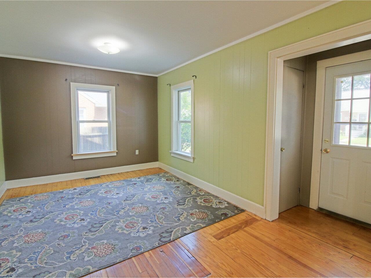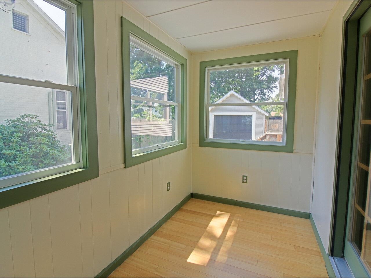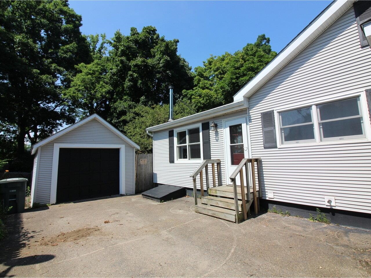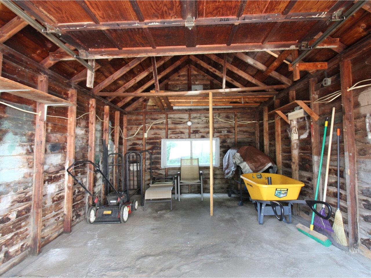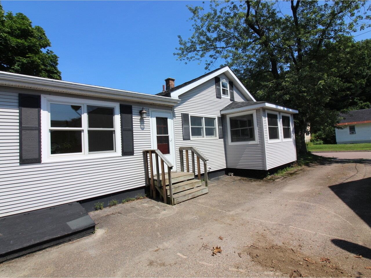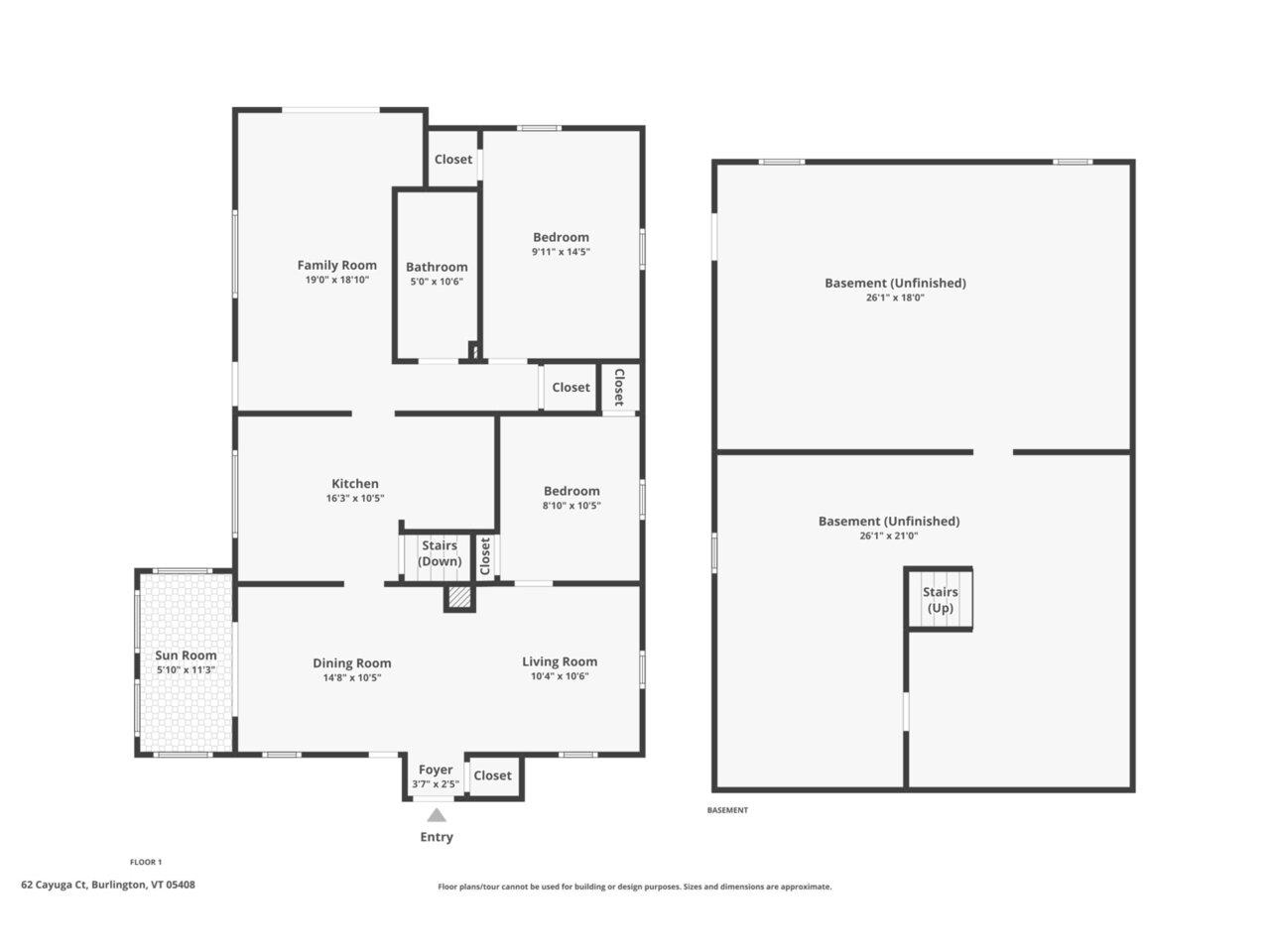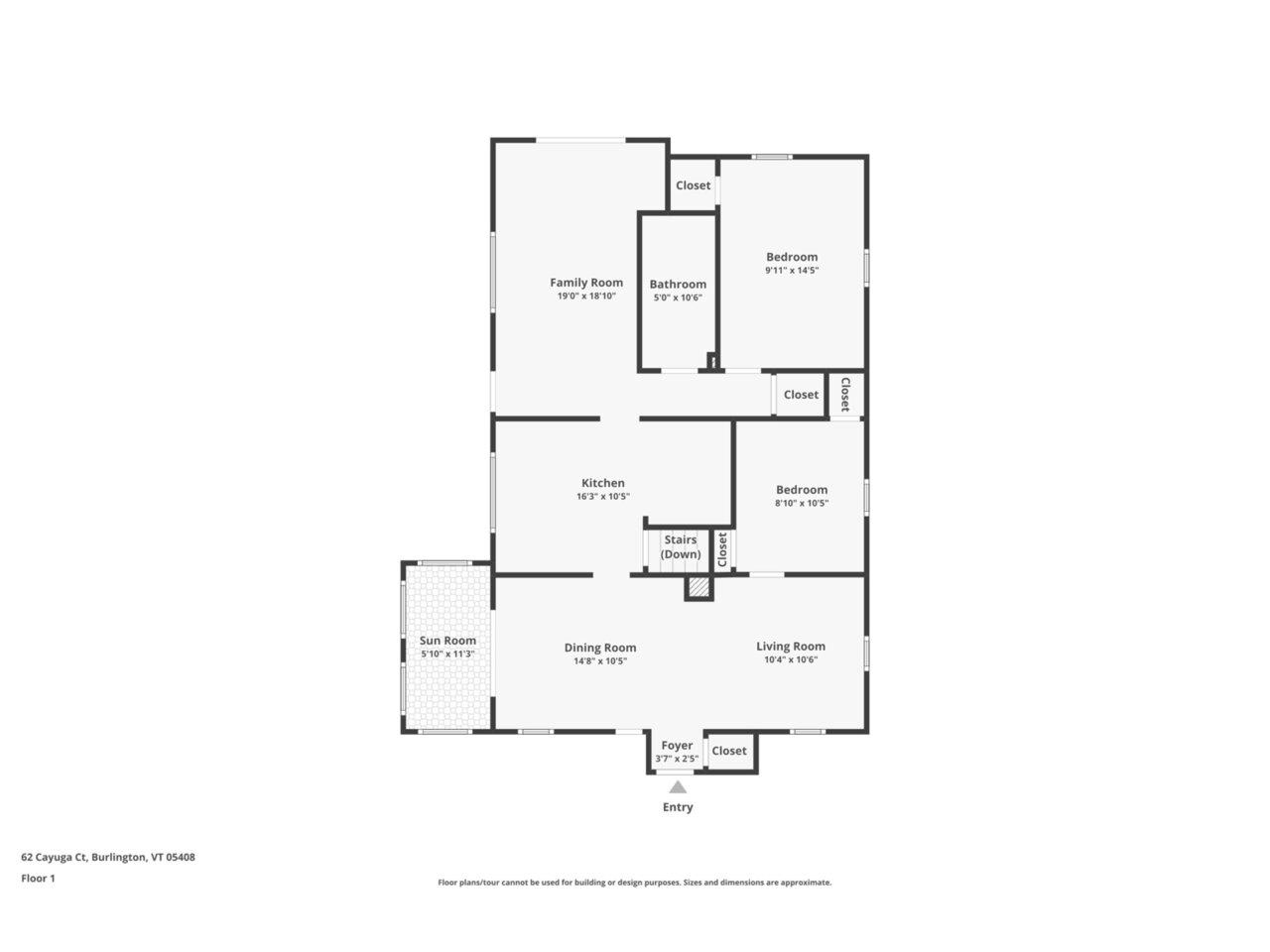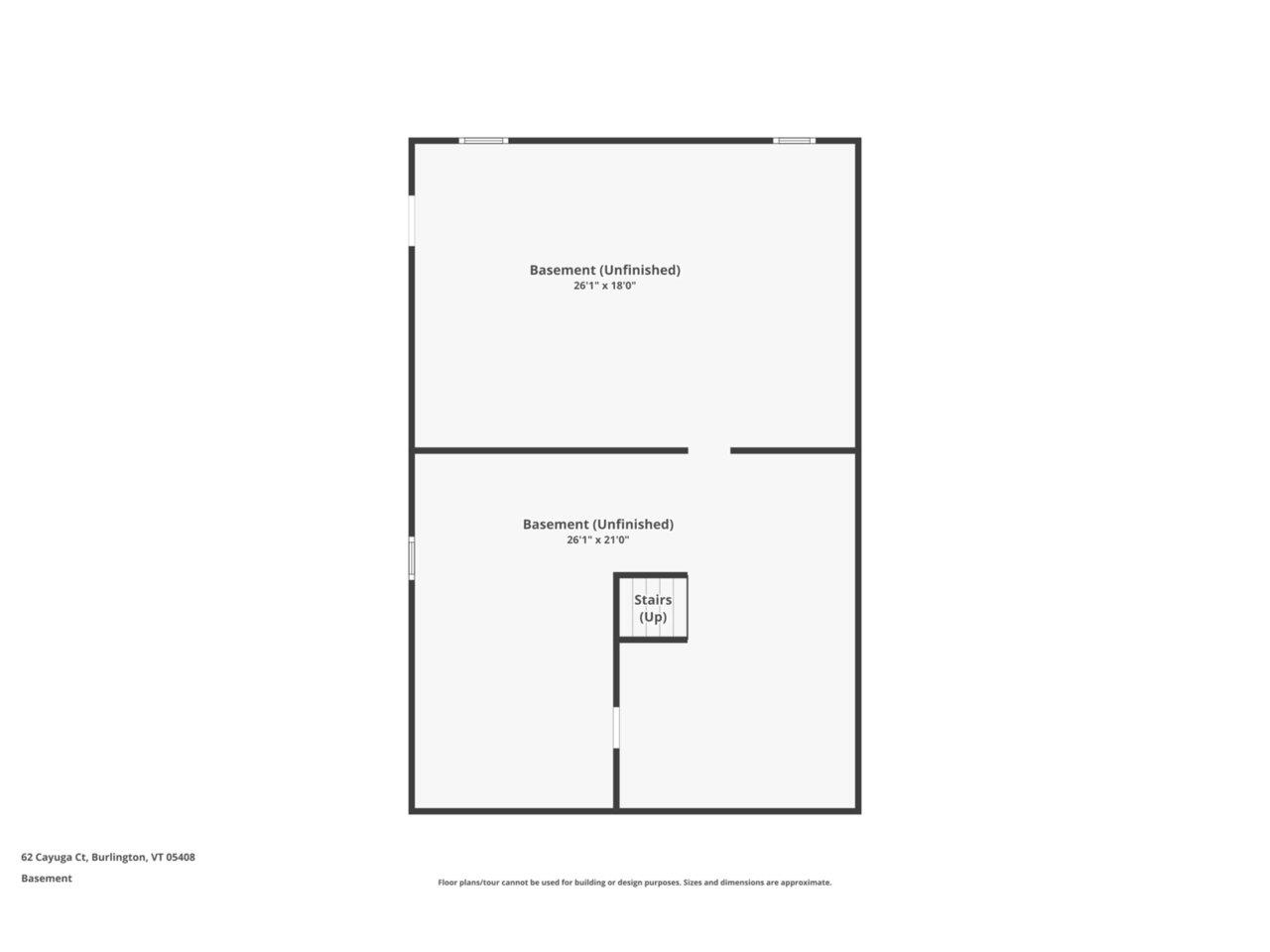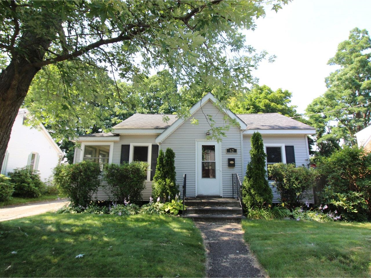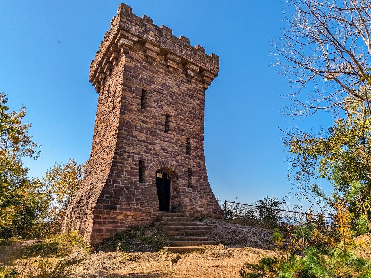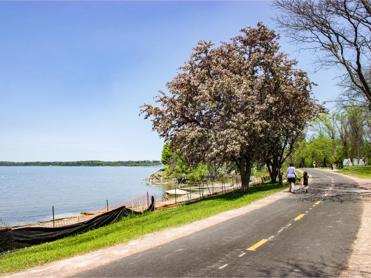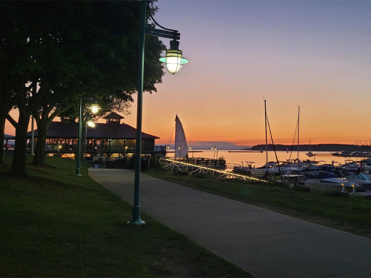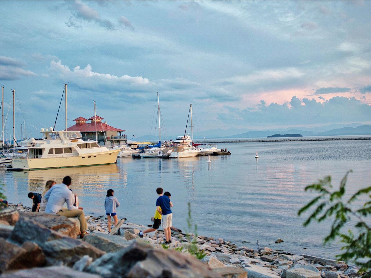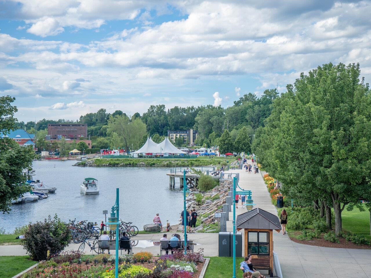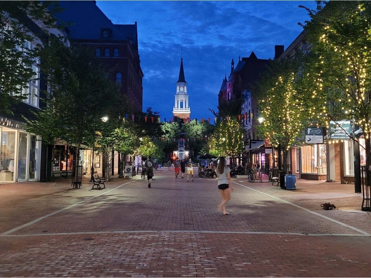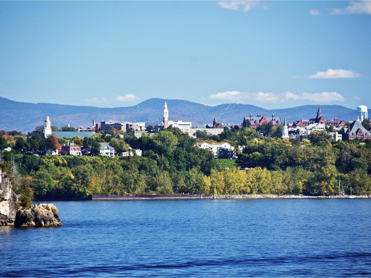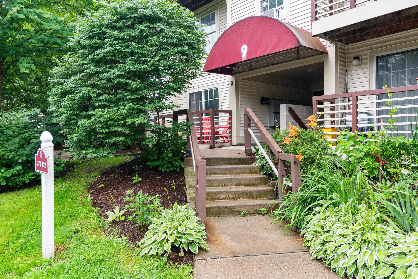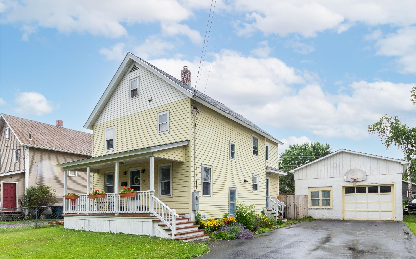1 of 40
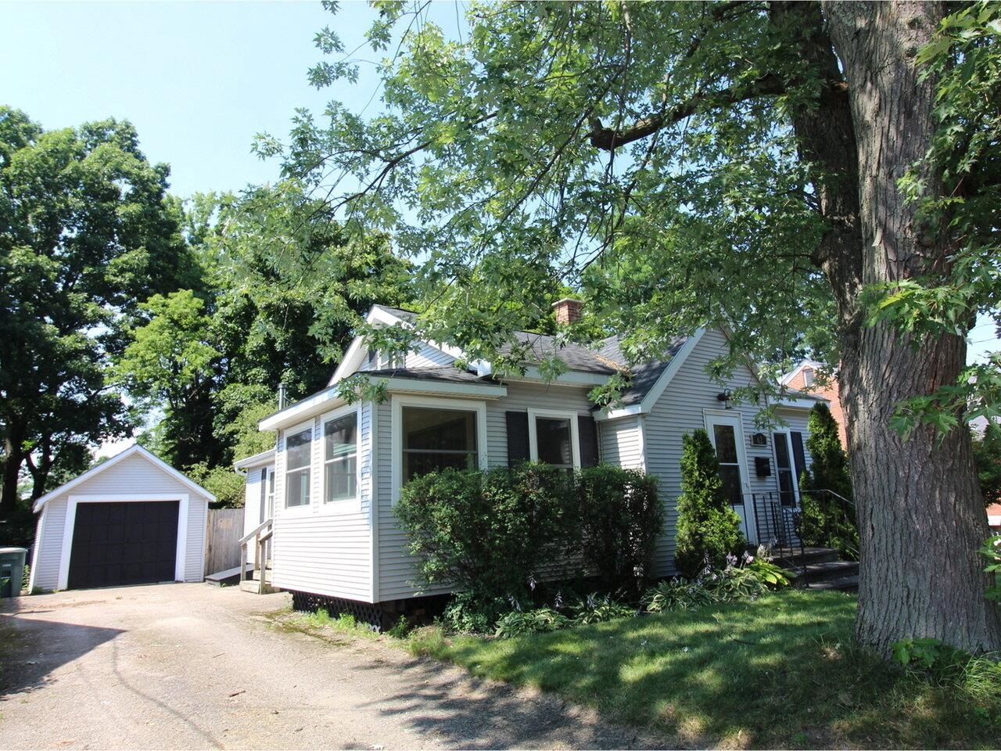

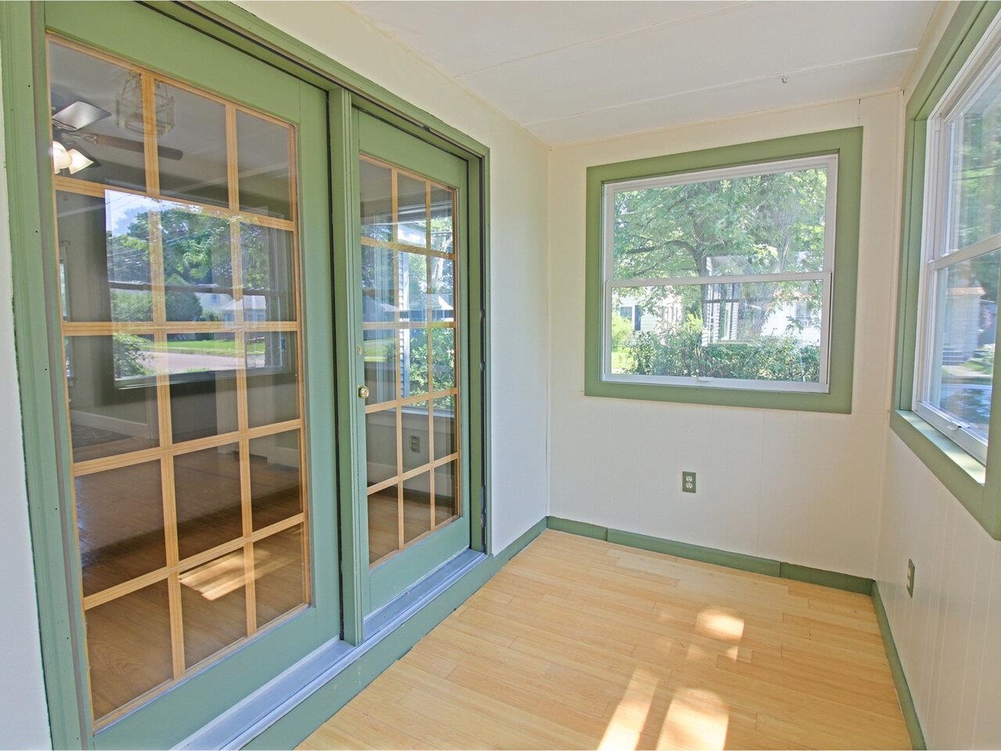
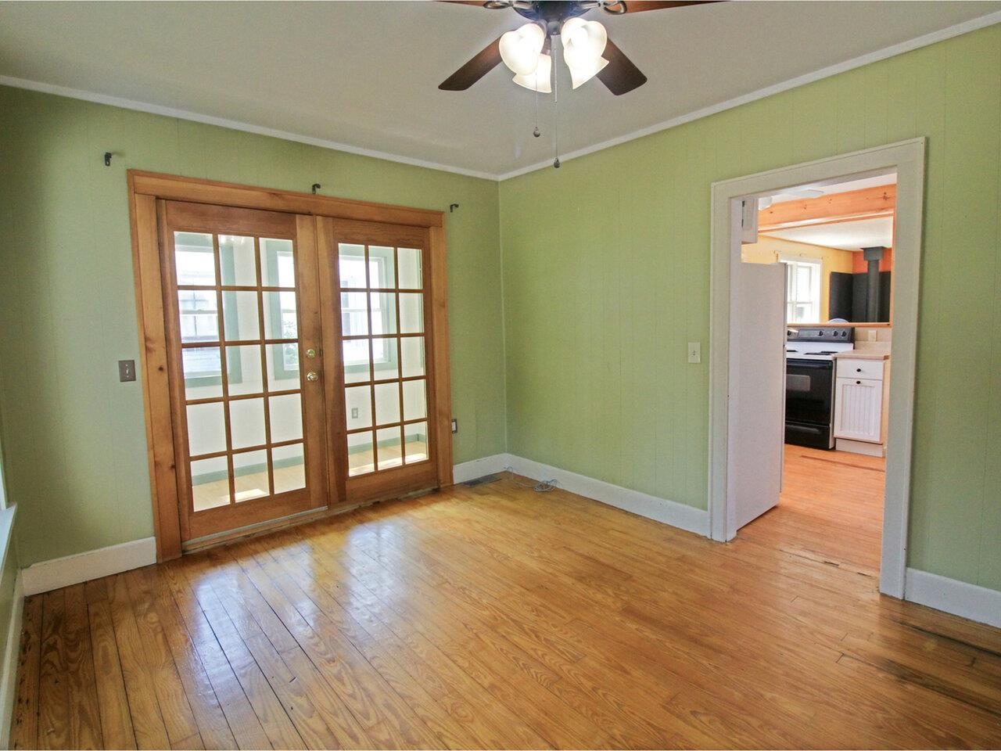
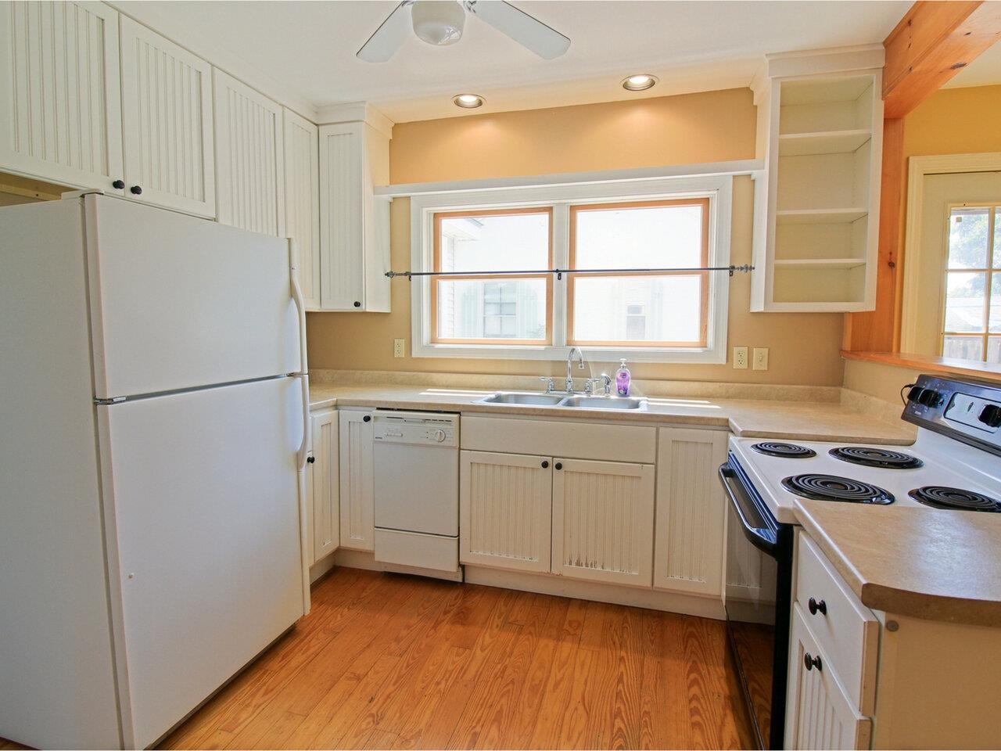
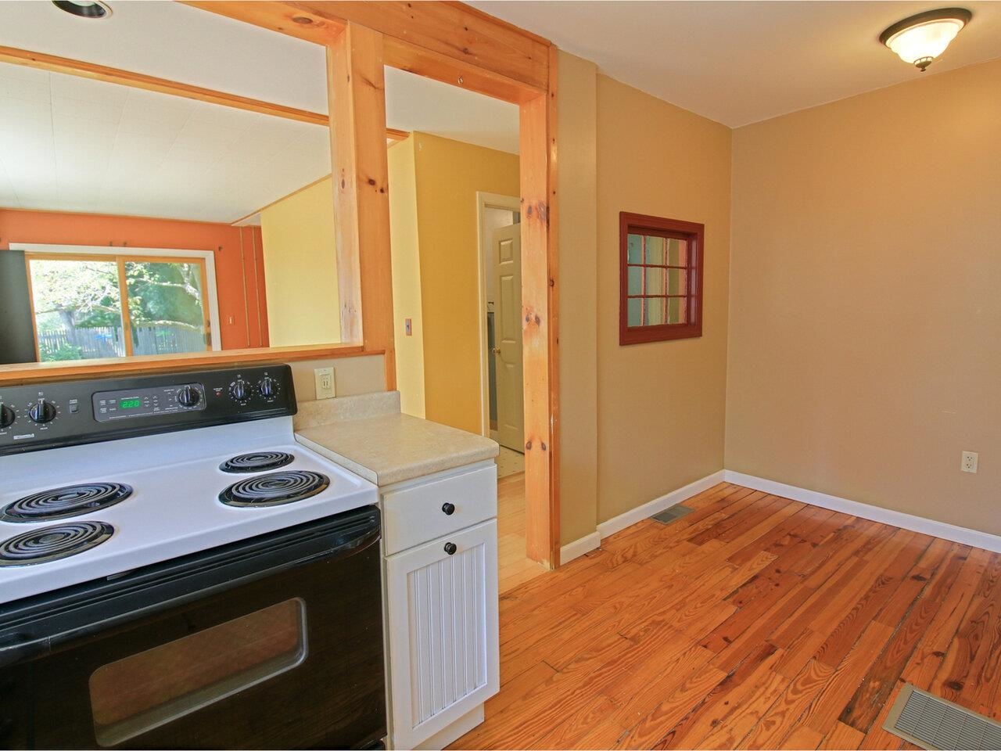
General Property Information
- Property Status:
- Active
- Price:
- $397, 000
- Assessed:
- $0
- Assessed Year:
- County:
- VT-Chittenden
- Acres:
- 0.15
- Property Type:
- Single Family
- Year Built:
- 1938
- Agency/Brokerage:
- Lipkin Audette Team
Coldwell Banker Hickok and Boardman - Bedrooms:
- 2
- Total Baths:
- 1
- Sq. Ft. (Total):
- 1070
- Tax Year:
- 2024
- Taxes:
- $7, 010
- Association Fees:
This inviting Bungalow is warm and welcoming as you enter the spacious well-lit living and dining rooms with beautiful oak floors. French glass doors lead you to a quaint sun porch, providing the perfect place to relax and recharge. Adjacent is an adorable kitchen, overlooking the family room, with high cabinets and a cute breakfast area. The sunny family room comes complete with a comforting wood stove, bamboo floors, and a sliding glass door leading to a private fenced-in backyard. Enjoy convenient 1st-floor laundry. The basement offers immense storage areas and is already plumbed for an additional bath. An unfinished walk-up attic allows for additional storage and offers the potential to finish. In a highly sought after location, this gem offers easy access to bike paths, parks, and beaches along beautiful Lake Champlain. Providing the best of both worlds - a quaint neighborhood just a short drive from downtown Burlington with its numerous shops and restaurants.
Interior Features
- # Of Stories:
- 1.5
- Sq. Ft. (Total):
- 1070
- Sq. Ft. (Above Ground):
- 1070
- Sq. Ft. (Below Ground):
- 0
- Sq. Ft. Unfinished:
- 1612
- Rooms:
- 5
- Bedrooms:
- 2
- Baths:
- 1
- Interior Desc:
- Dining Area, Laundry - 1st Floor, Laundry - Basement, Attic - Walkup
- Appliances Included:
- Dishwasher, Range - Electric, Refrigerator
- Flooring:
- Bamboo, Hardwood, Vinyl
- Heating Cooling Fuel:
- Gas - Natural, Wood
- Water Heater:
- Basement Desc:
- Bulkhead, Concrete Floor, Full, Stairs - Interior, Unfinished
Exterior Features
- Style of Residence:
- Bungalow
- House Color:
- Grey
- Time Share:
- No
- Resort:
- Exterior Desc:
- Exterior Details:
- Fence - Full, Porch - Enclosed
- Amenities/Services:
- Land Desc.:
- Curbing, Sidewalks, Street Lights, Subdivision
- Suitable Land Usage:
- Roof Desc.:
- Shingle - Asphalt
- Driveway Desc.:
- Paved
- Foundation Desc.:
- Block, Block w/ Skim Coating
- Sewer Desc.:
- Public
- Garage/Parking:
- Yes
- Garage Spaces:
- 1
- Road Frontage:
- 55
Other Information
- List Date:
- 2024-07-16
- Last Updated:
- 2024-07-16 19:35:55



