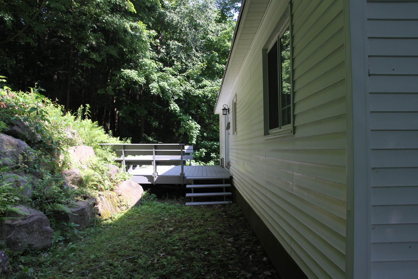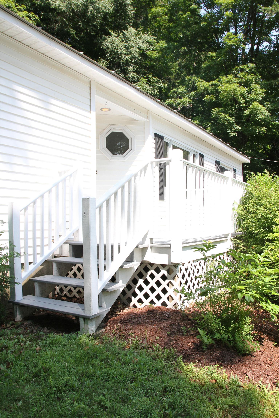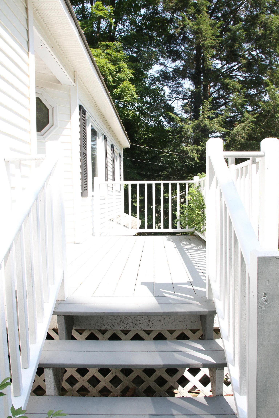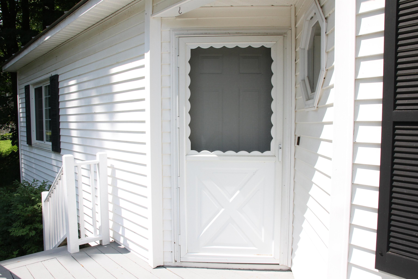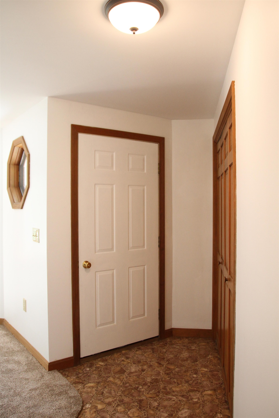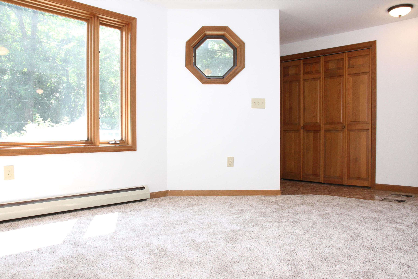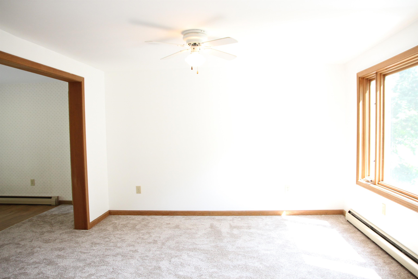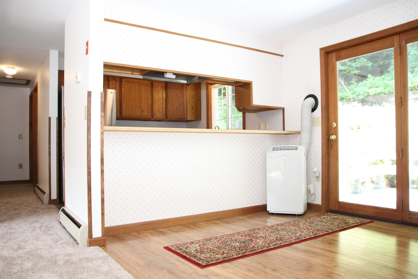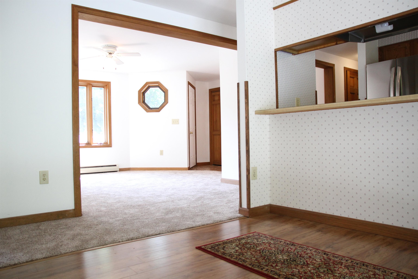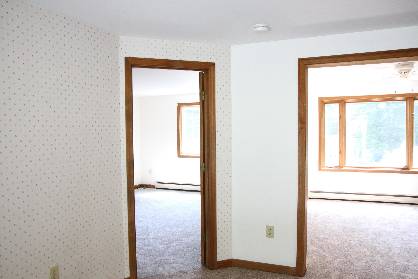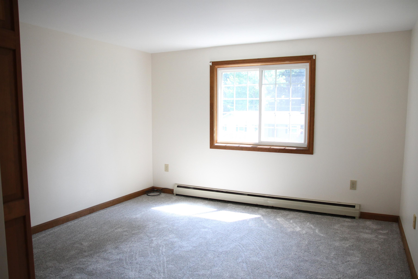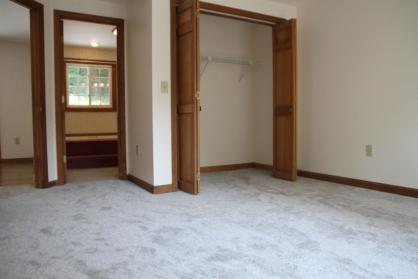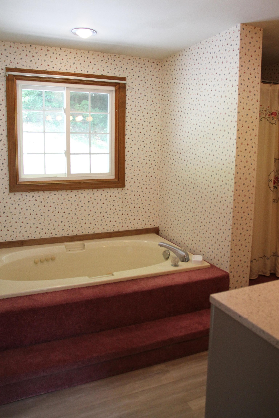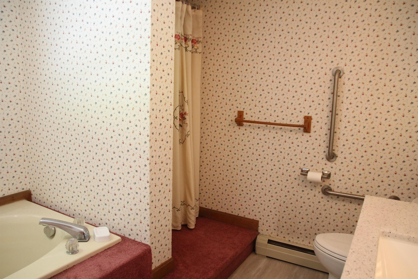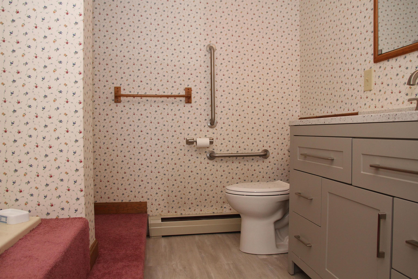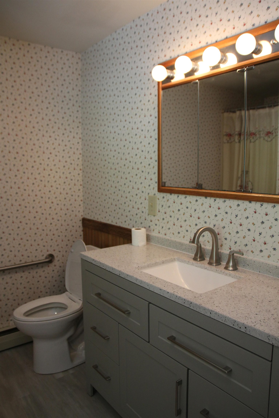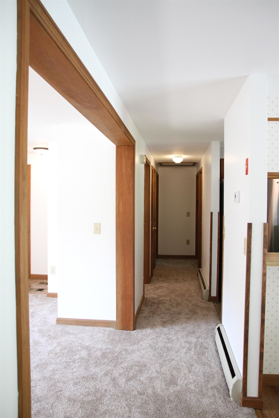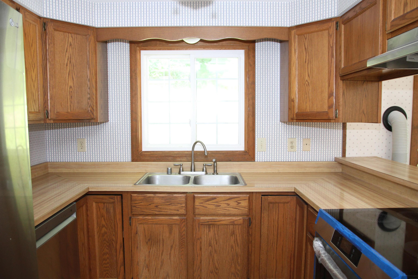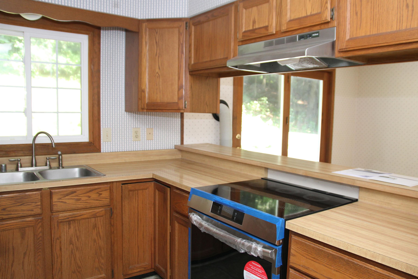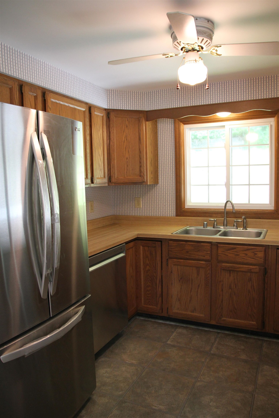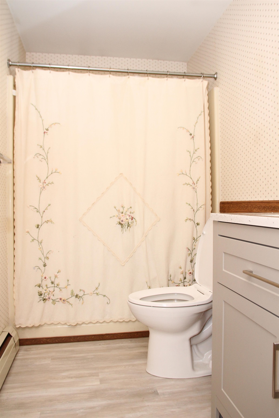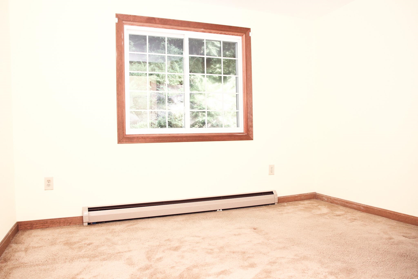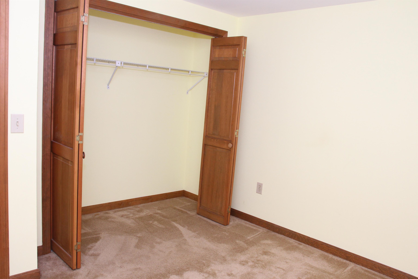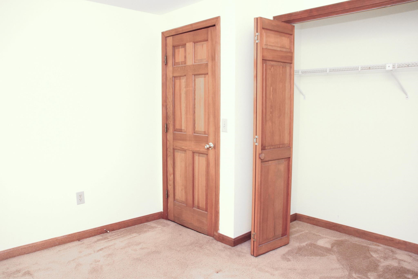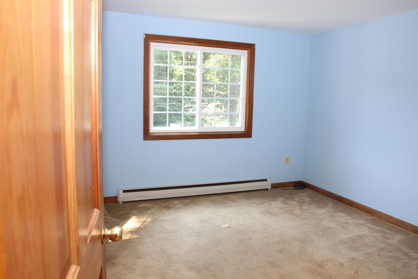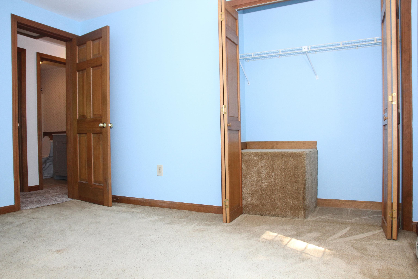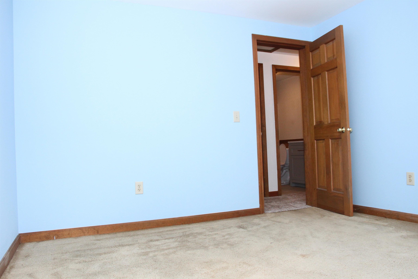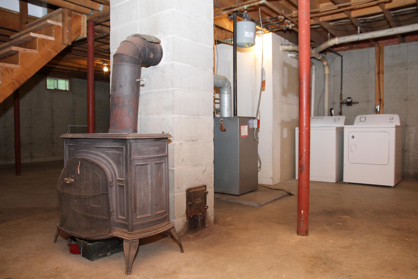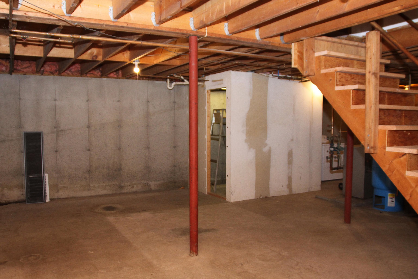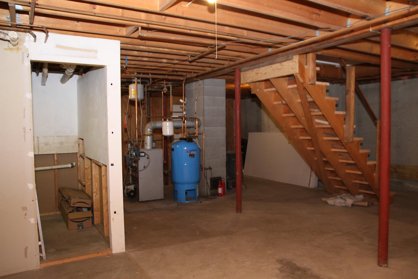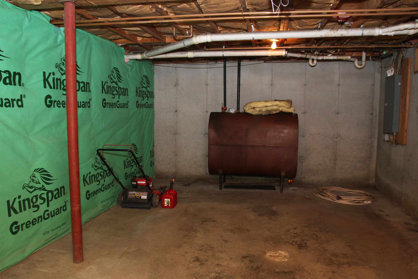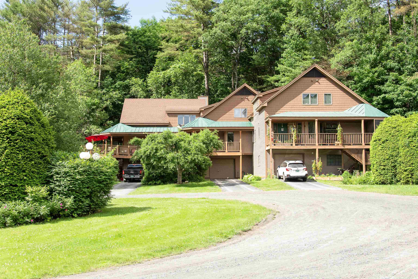1 of 37
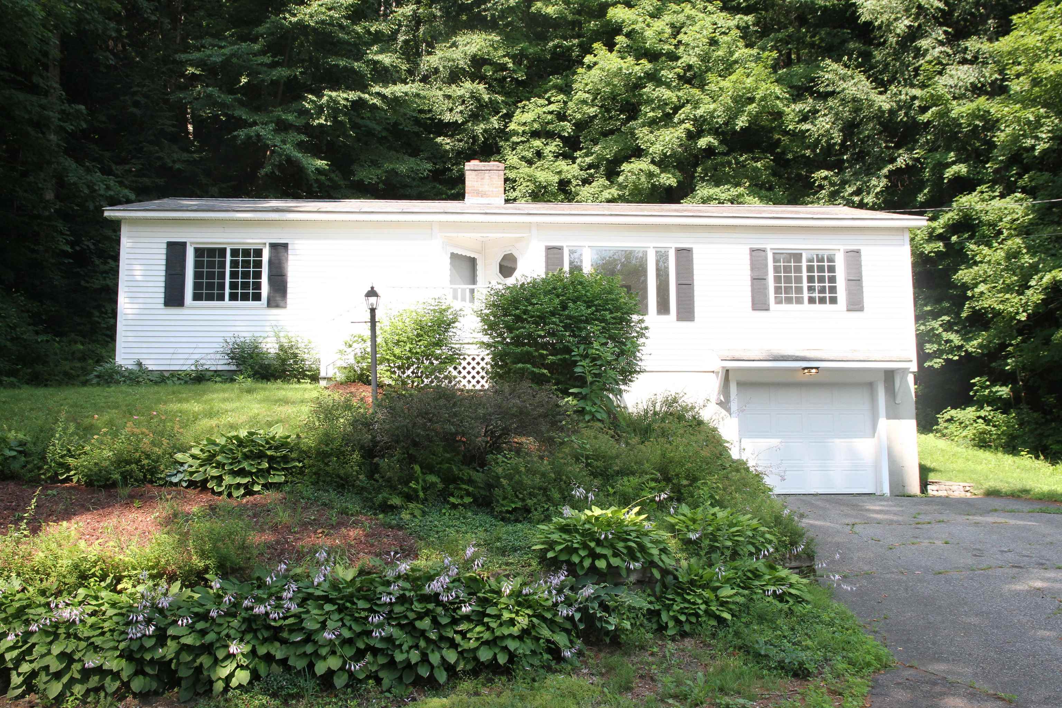

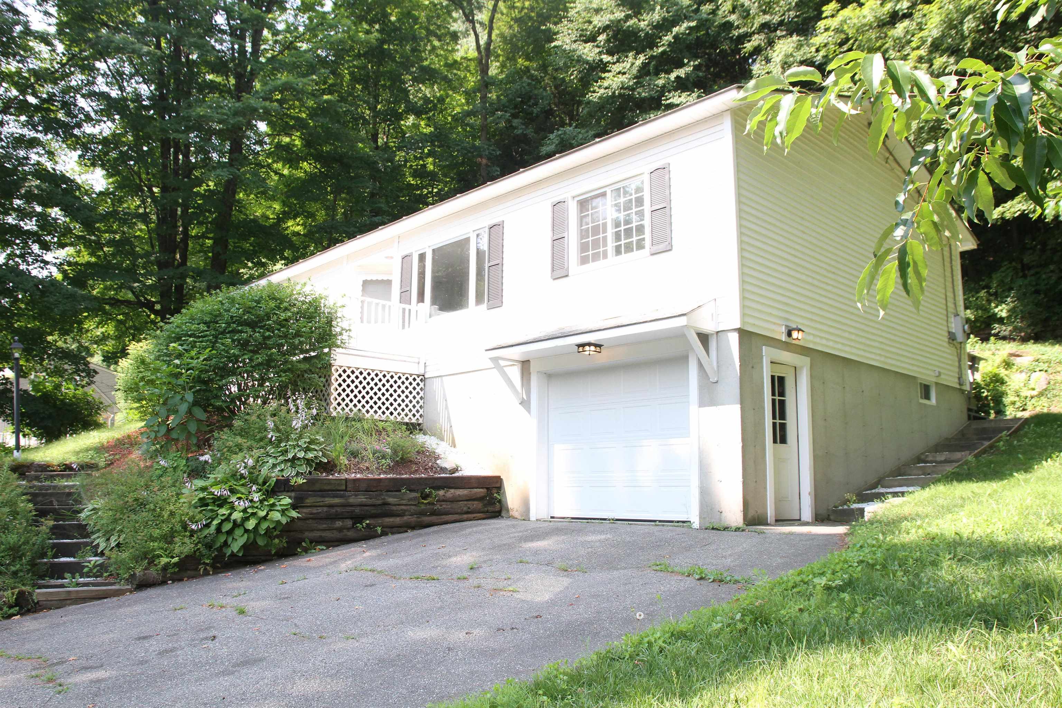
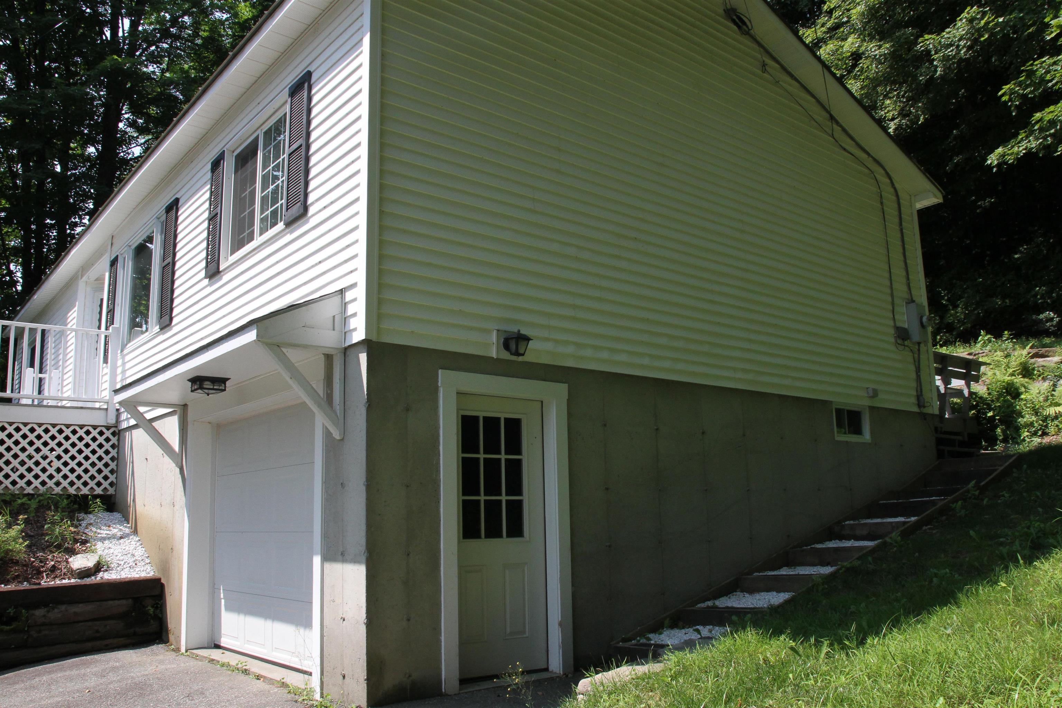
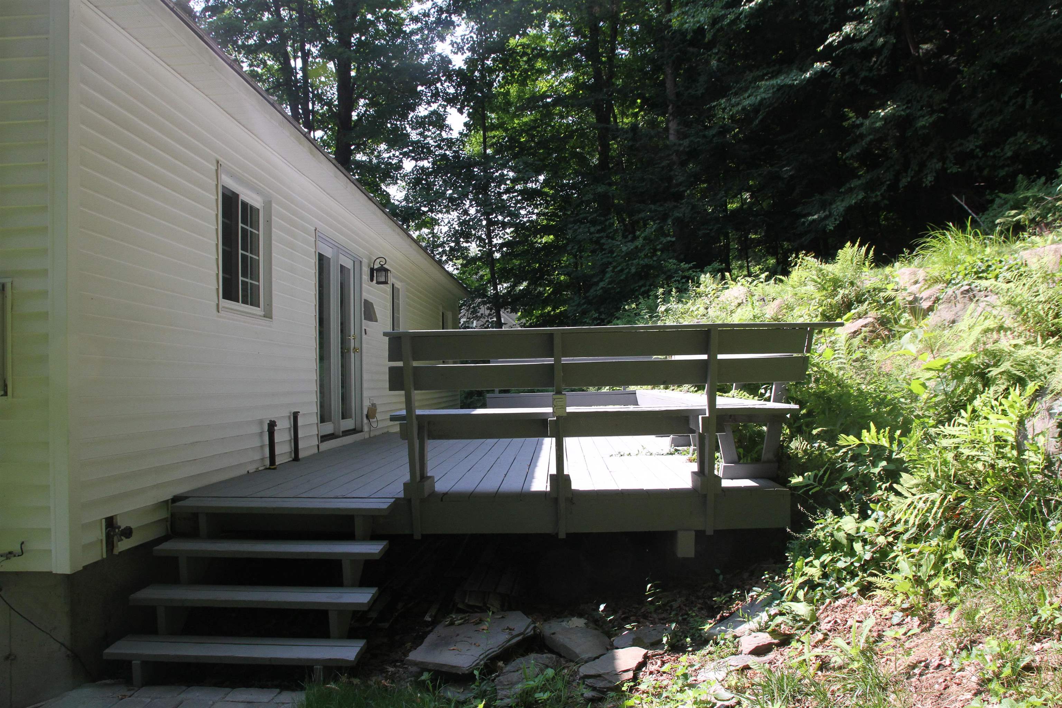
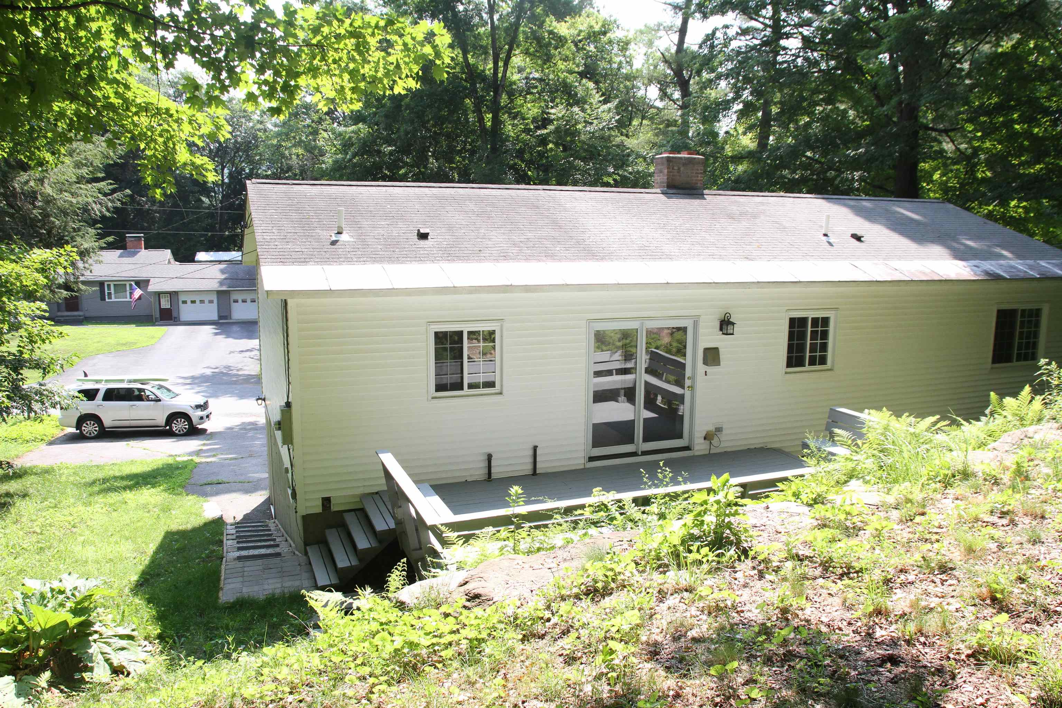
General Property Information
- Property Status:
- Active
- Price:
- $310, 000
- Assessed:
- $174, 530
- Assessed Year:
- 2023
- County:
- VT-Windsor
- Acres:
- 1.10
- Property Type:
- Single Family
- Year Built:
- 1988
- Agency/Brokerage:
- Tara Reeves
Vermont Real Estate Company - Bedrooms:
- 3
- Total Baths:
- 2
- Sq. Ft. (Total):
- 1242
- Tax Year:
- 2023
- Taxes:
- $5, 750
- Association Fees:
Now is your opportunity to own this renovated, well-cared-for 3-bedroom, 2-bathroom home on a spacious 1+ acre lot in a desirable cul-de-sac neighborhood. This home provides a split master bedroom from its secondary bedrooms, an open floor plan, and a secluded back patio to enjoy pleasant Vermont evenings outside. Renovations include - new vanities, appliances, toilets, and flooring, as well as fresh paint throughout. It also provides a large, unfinished basement, a blank canvas for your imagination, that can be used for storage or finished for even more square footage. This home is conveniently located minutes from shopping, dining, grocery, John P. Larkin Country Club/Golf Course, and Mt. Ascutney Hospital, to name a few. Don’t let this one pass you by. Schedule your private tour today!
Interior Features
- # Of Stories:
- 1
- Sq. Ft. (Total):
- 1242
- Sq. Ft. (Above Ground):
- 1242
- Sq. Ft. (Below Ground):
- 0
- Sq. Ft. Unfinished:
- 1100
- Rooms:
- 5
- Bedrooms:
- 3
- Baths:
- 2
- Interior Desc:
- Bar, Ceiling Fan, Dining Area, Kitchen/Dining, Primary BR w/ BA, Natural Light, Storage - Indoor, Laundry - Basement
- Appliances Included:
- Dishwasher - Energy Star, Dryer, Range - Electric, Refrigerator-Energy Star, Washer, Water Heater - Oil
- Flooring:
- Carpet, Laminate
- Heating Cooling Fuel:
- Oil
- Water Heater:
- Basement Desc:
- Concrete, Concrete Floor
Exterior Features
- Style of Residence:
- Ranch
- House Color:
- White
- Time Share:
- No
- Resort:
- Exterior Desc:
- Exterior Details:
- Deck, Garden Space, Patio, Window Screens, Windows - Double Pane
- Amenities/Services:
- Land Desc.:
- Landscaped, Level, Open, Sloping, Subdivision, Trail/Near Trail, Wooded
- Suitable Land Usage:
- Residential
- Roof Desc.:
- Shingle
- Driveway Desc.:
- Concrete
- Foundation Desc.:
- Concrete
- Sewer Desc.:
- Public
- Garage/Parking:
- Yes
- Garage Spaces:
- 1
- Road Frontage:
- 75
Other Information
- List Date:
- 2024-07-16
- Last Updated:
- 2024-07-16 20:03:13


