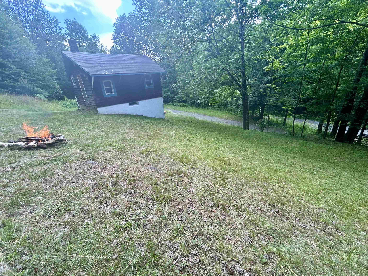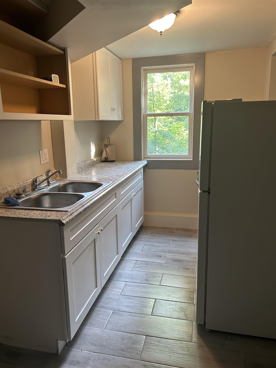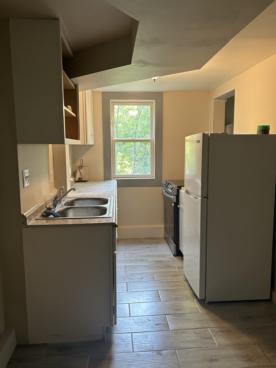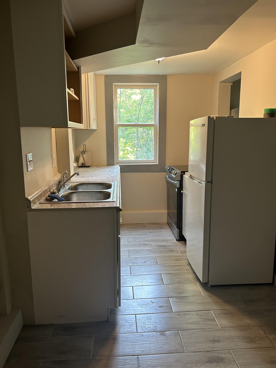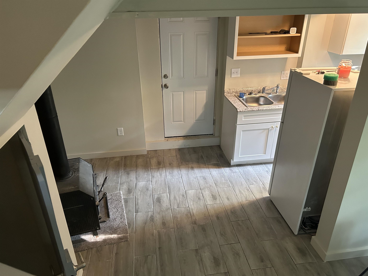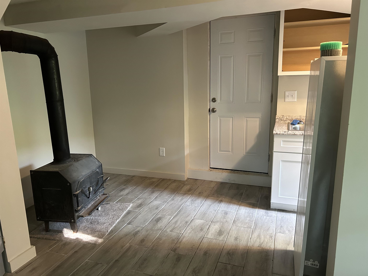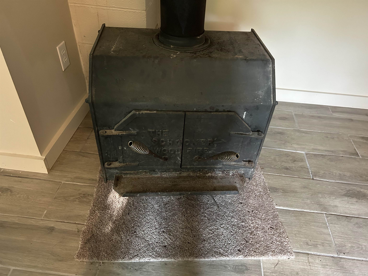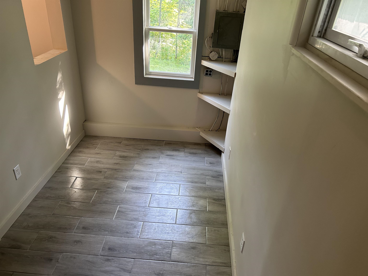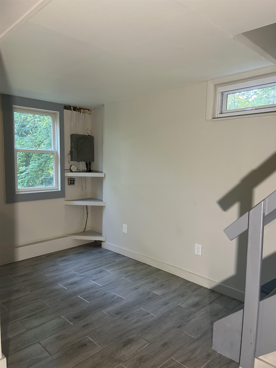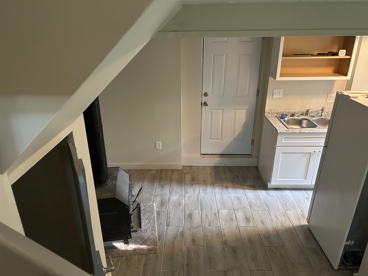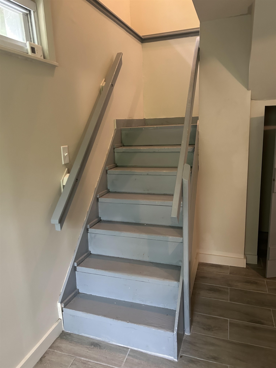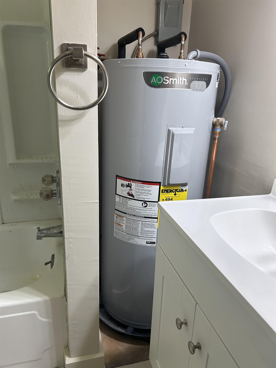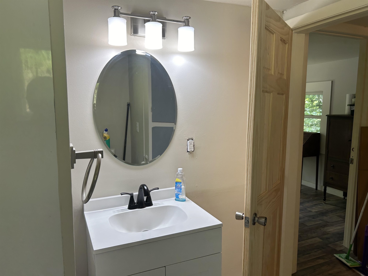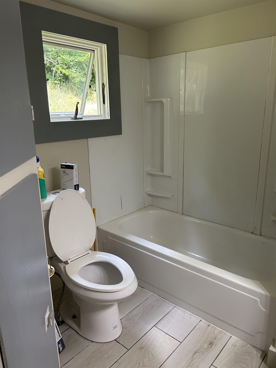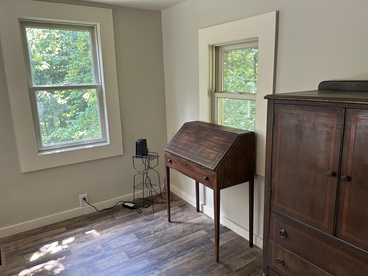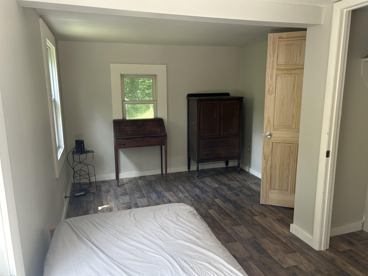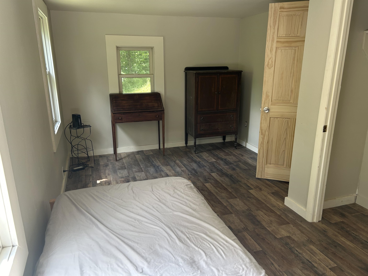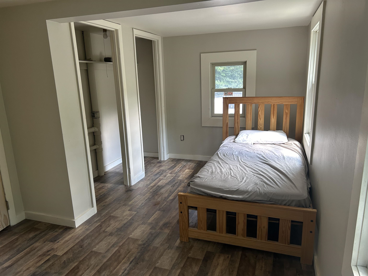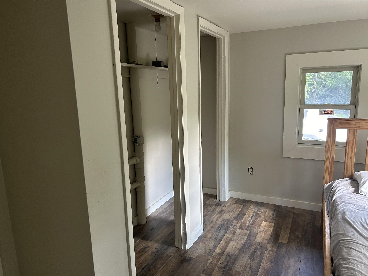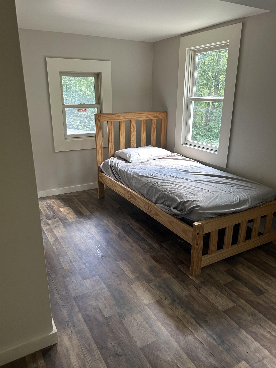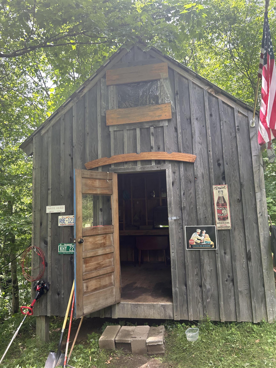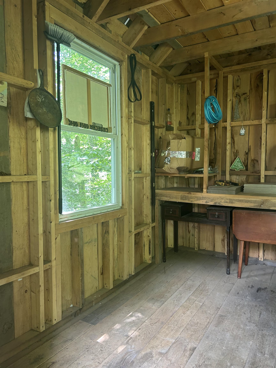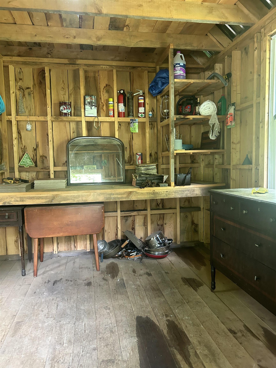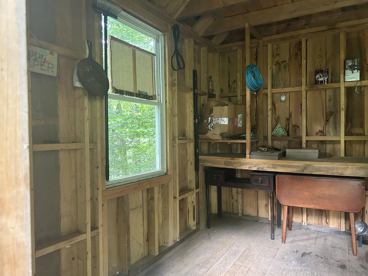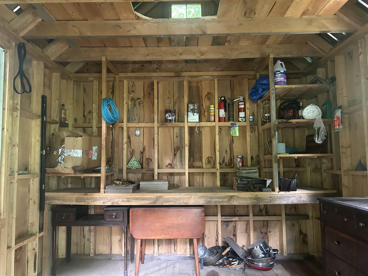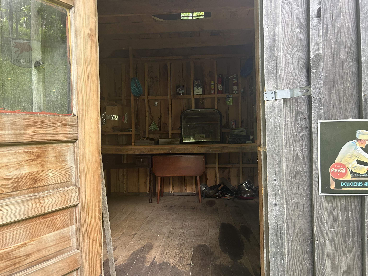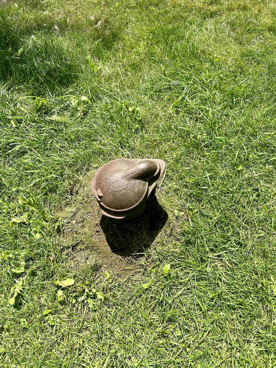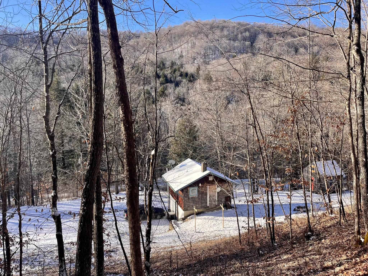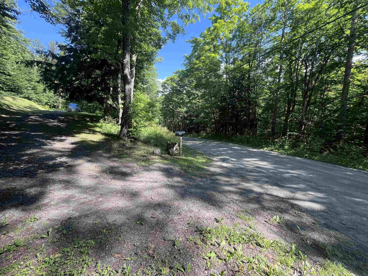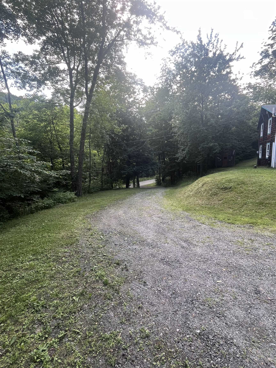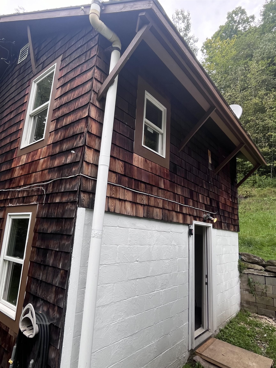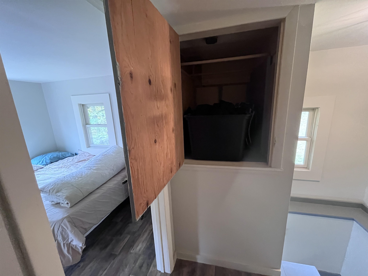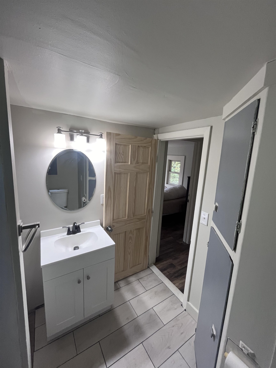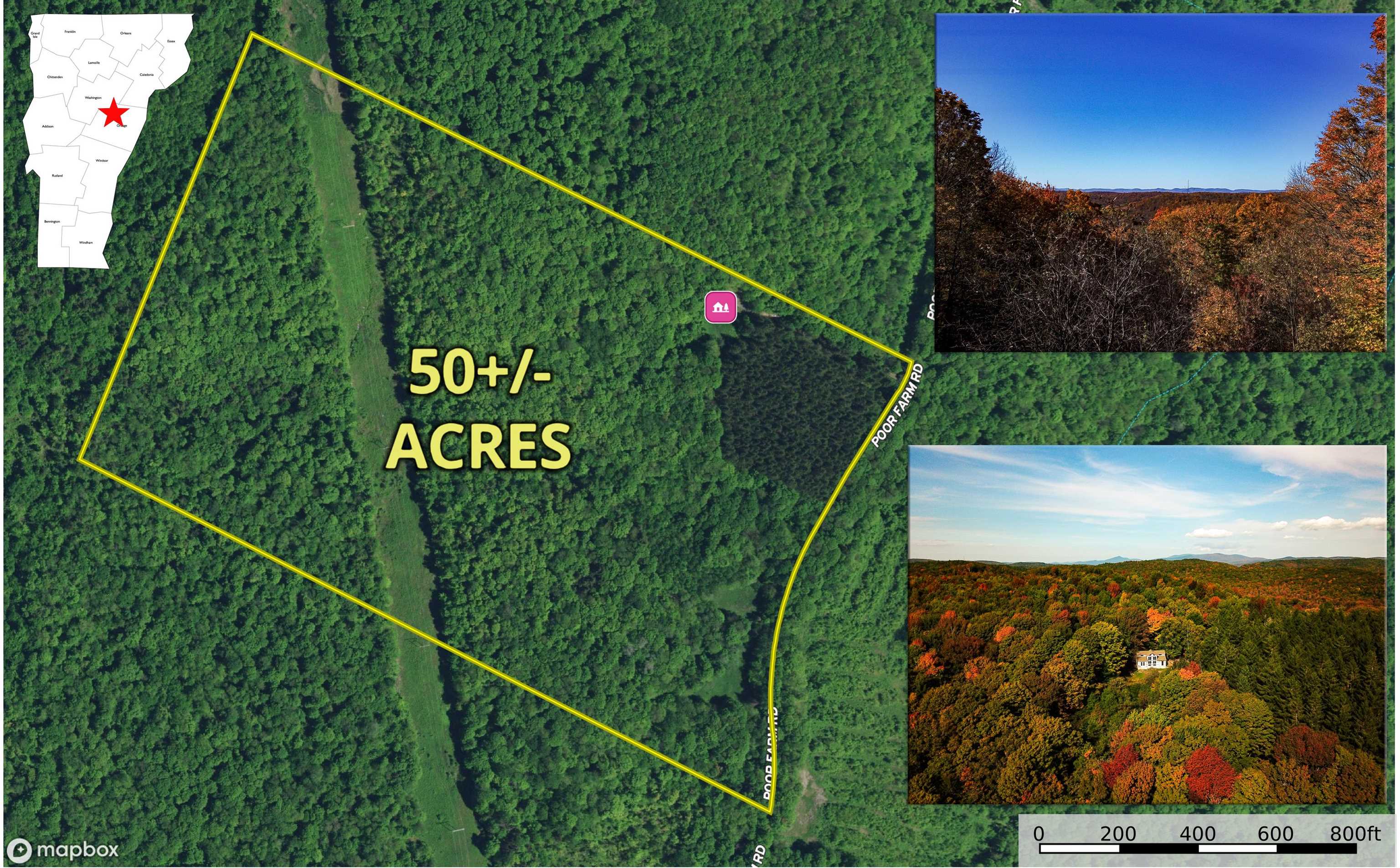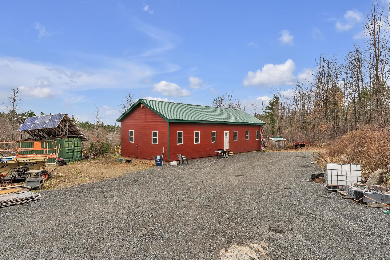1 of 41
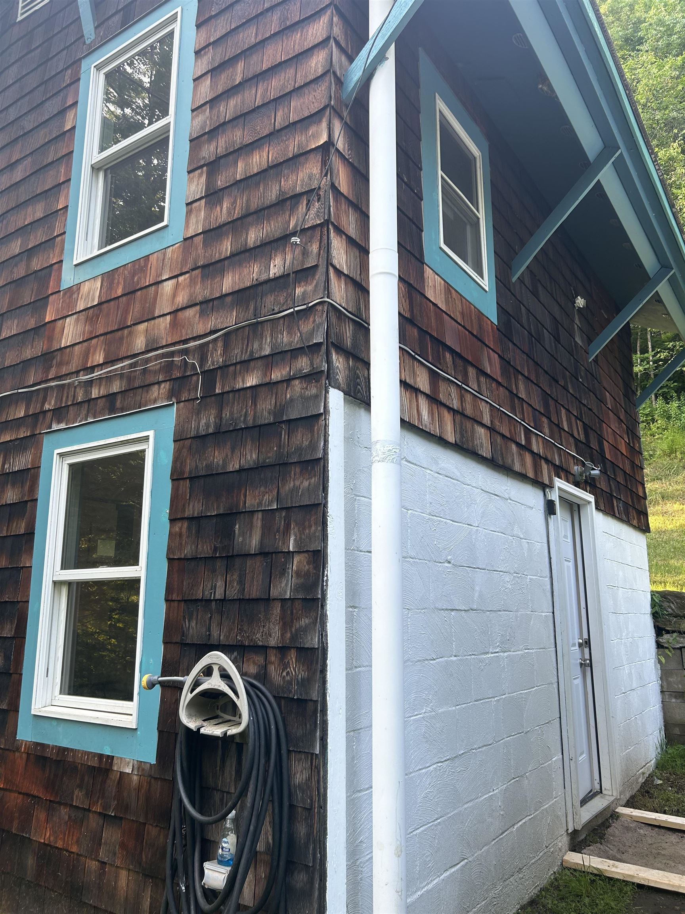
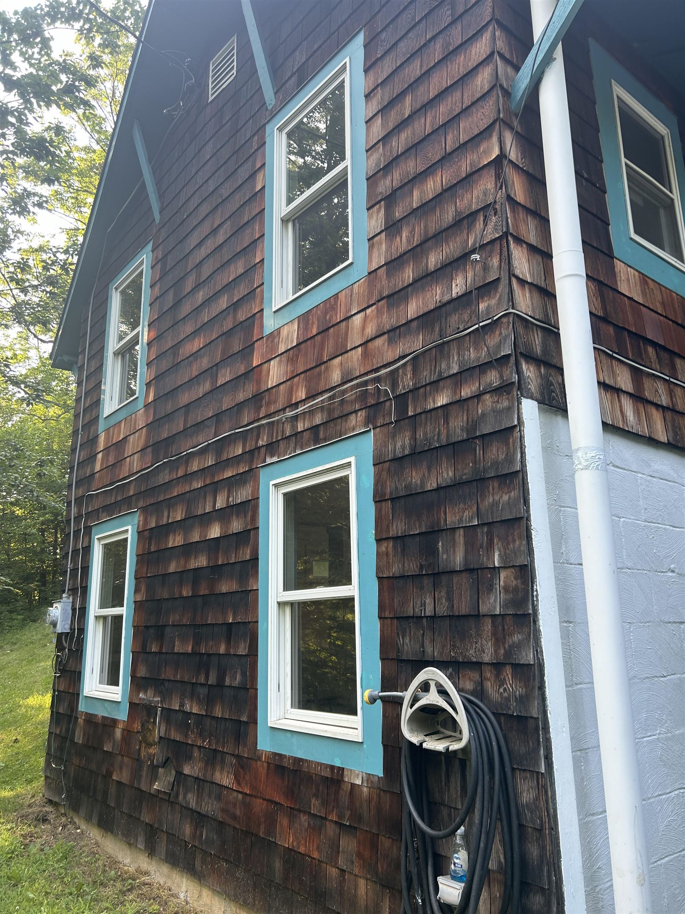
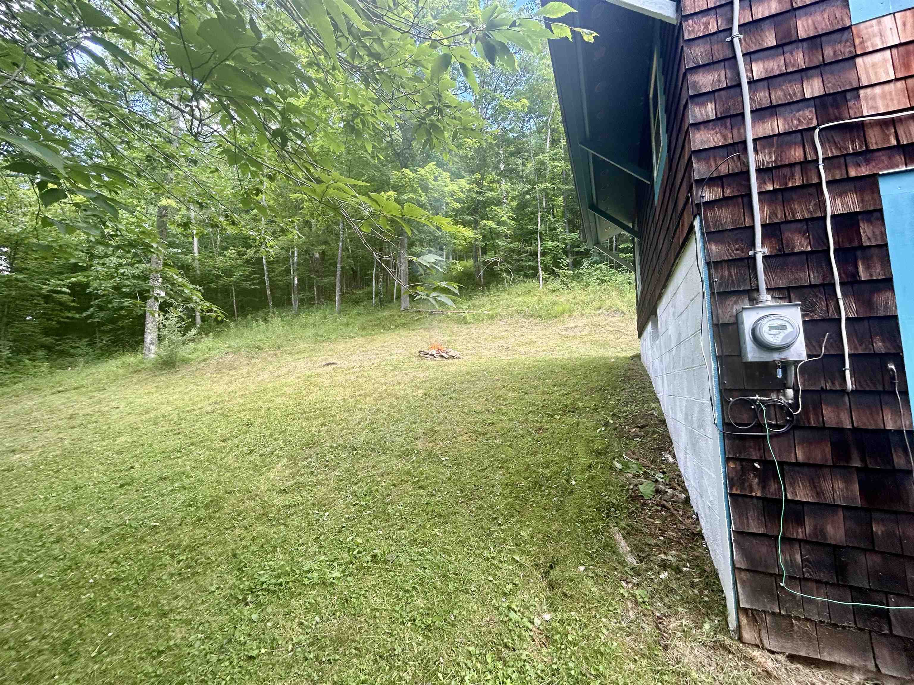
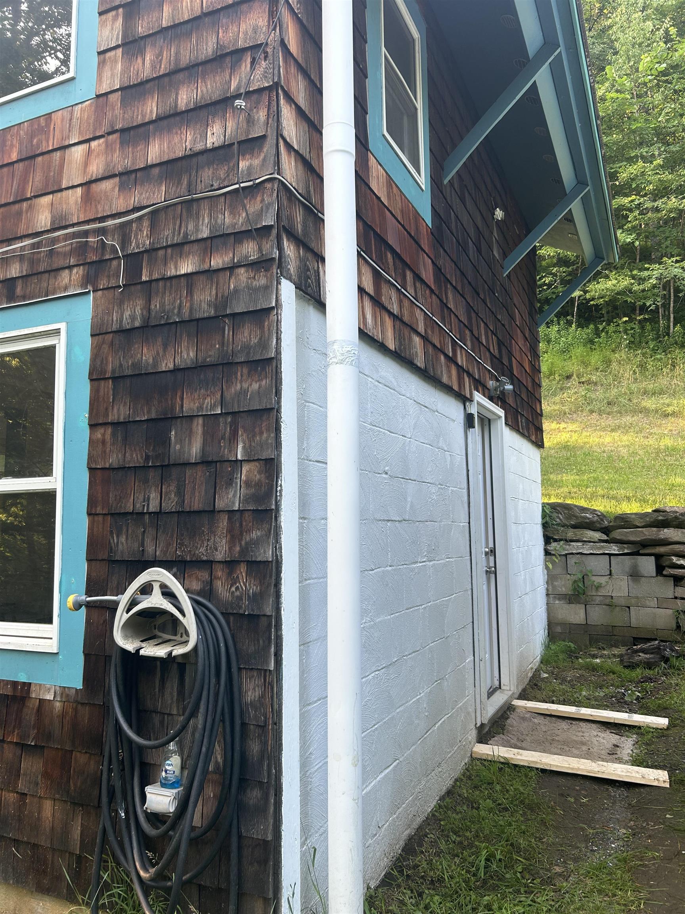
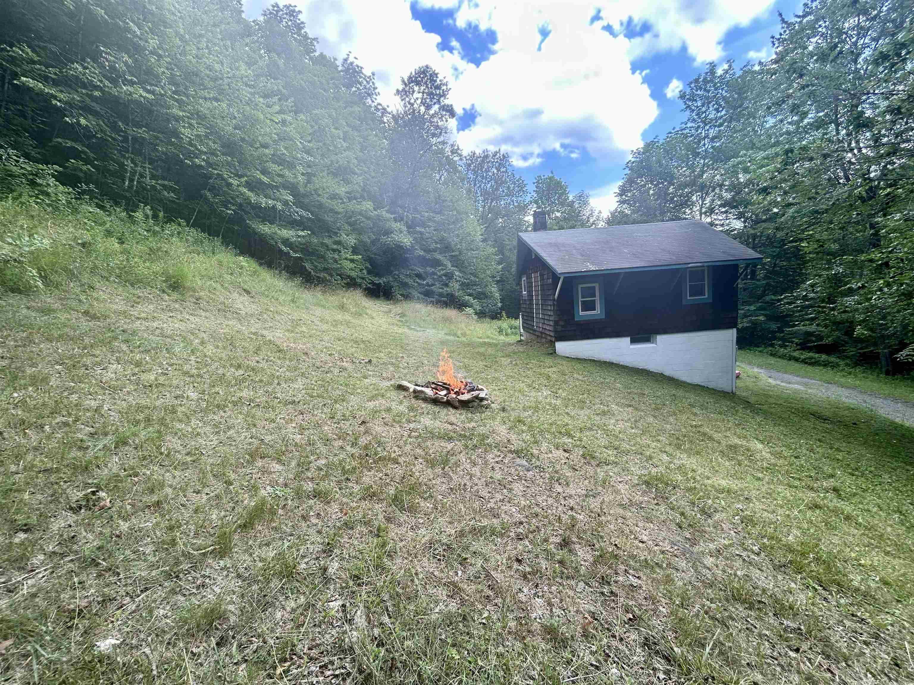
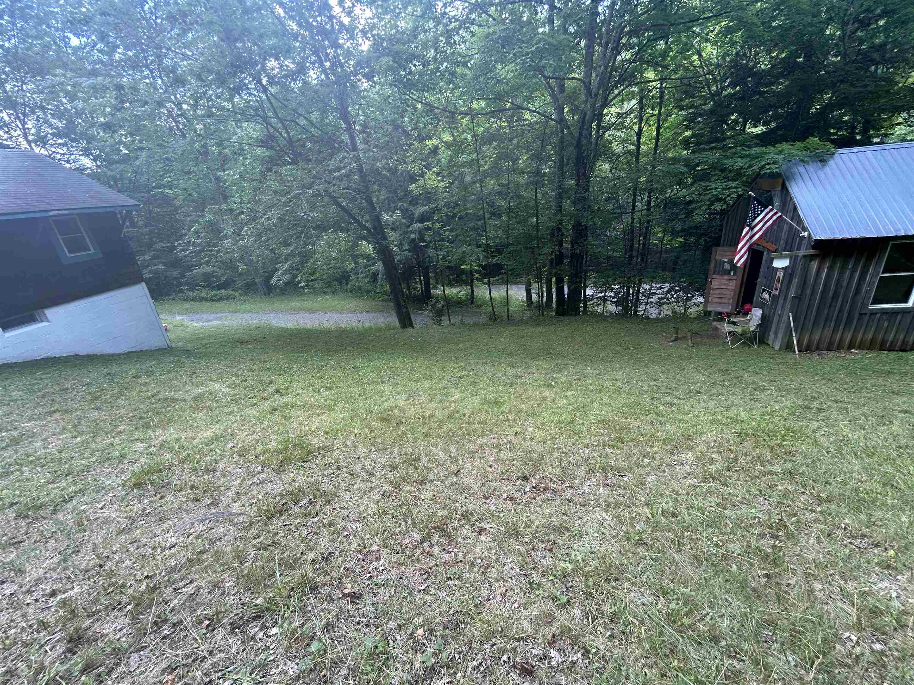
General Property Information
- Property Status:
- Active
- Price:
- $207, 500
- Assessed:
- $0
- Assessed Year:
- County:
- VT-Orange
- Acres:
- 7.19
- Property Type:
- Single Family
- Year Built:
- 1970
- Agency/Brokerage:
- Becca Johnson
KW Vermont - Bedrooms:
- 1
- Total Baths:
- 1
- Sq. Ft. (Total):
- 576
- Tax Year:
- 2023
- Taxes:
- $1, 632
- Association Fees:
Kitchen, entry room, living/dining room, bedroom, and full bathroom. The one bedroom one bathroom year round home is 576 sq ft but it feels much bigger. Stay warm with a wood stove and two wireless control, wall mounted, electric heaters; one is upstairs one is downstairs. Brand new whole house water filtration system makes the well water clean and refreshing. Full septic system with tank and leach field. New stove, floors, paint, doors, hot water heater, countertops, and sink. Currently using satellite internet but fiber is available. Private home and shed on flat portion, with a total of 7 acres of steep, mostly wooded land awaiting its next owner. 30 minutes to Barre, 1hour 15 minutes to Burlington, 50 minutes to Lebanon, NH. Owner is a licensed real estate broker.
Interior Features
- # Of Stories:
- 2
- Sq. Ft. (Total):
- 576
- Sq. Ft. (Above Ground):
- 576
- Sq. Ft. (Below Ground):
- 0
- Sq. Ft. Unfinished:
- 0
- Rooms:
- 5
- Bedrooms:
- 1
- Baths:
- 1
- Interior Desc:
- Laundry Hook-ups
- Appliances Included:
- Cooktop - Electric, Freezer, Refrigerator
- Flooring:
- Laminate, Tile
- Heating Cooling Fuel:
- Wood
- Water Heater:
- Basement Desc:
Exterior Features
- Style of Residence:
- Cottage/Camp
- House Color:
- Brown
- Time Share:
- No
- Resort:
- Exterior Desc:
- Exterior Details:
- Shed
- Amenities/Services:
- Land Desc.:
- Mountain View, Steep
- Suitable Land Usage:
- Roof Desc.:
- Shingle - Architectural
- Driveway Desc.:
- Gravel
- Foundation Desc.:
- Concrete
- Sewer Desc.:
- Leach Field
- Garage/Parking:
- No
- Garage Spaces:
- 0
- Road Frontage:
- 208
Other Information
- List Date:
- 2024-07-16
- Last Updated:
- 2024-10-25 15:03:11


