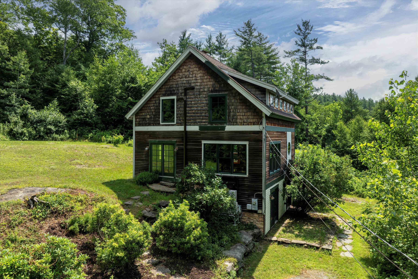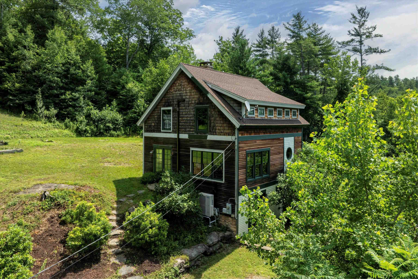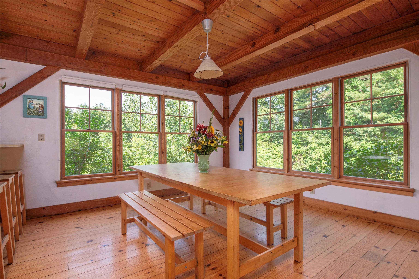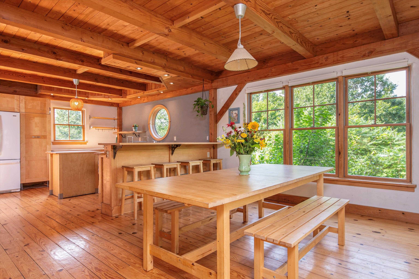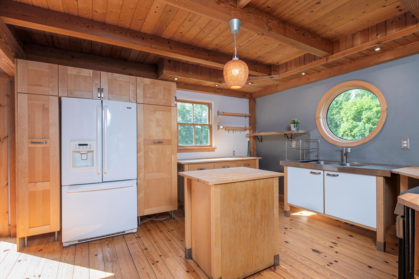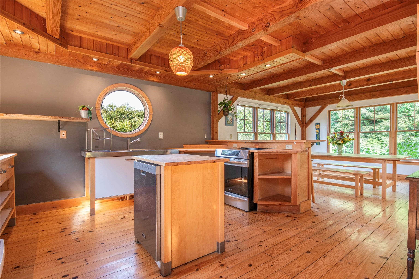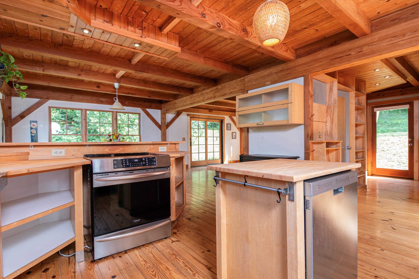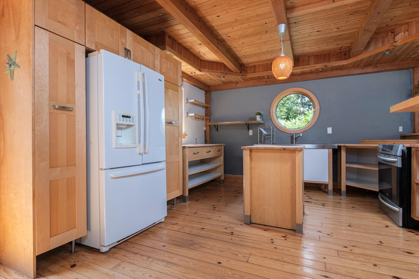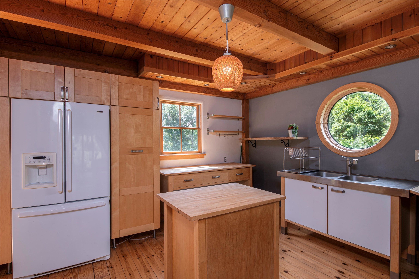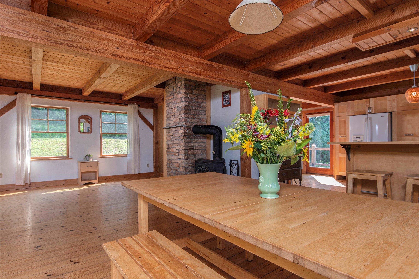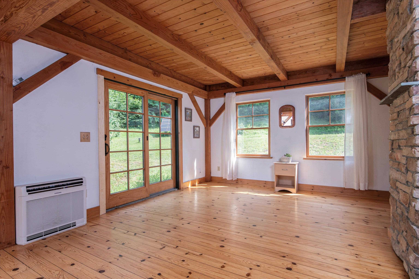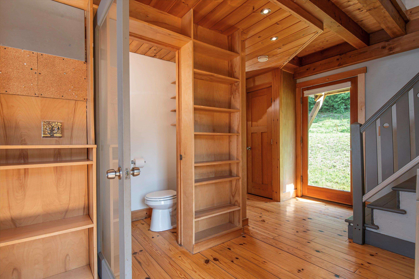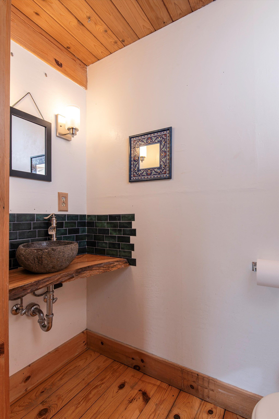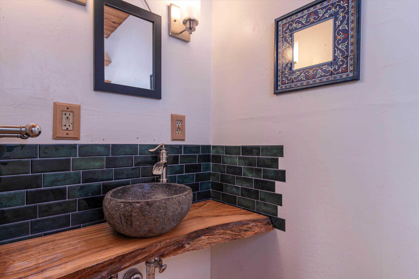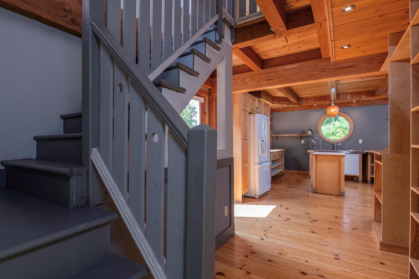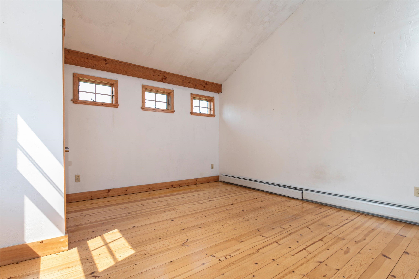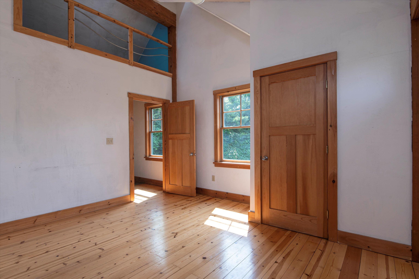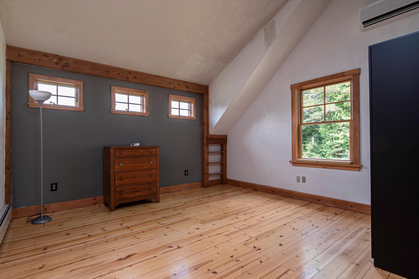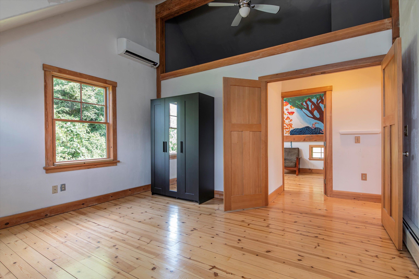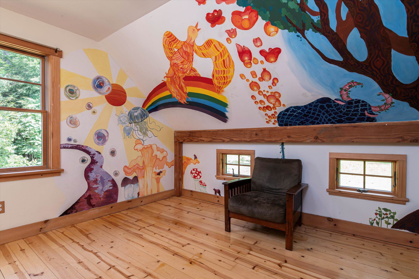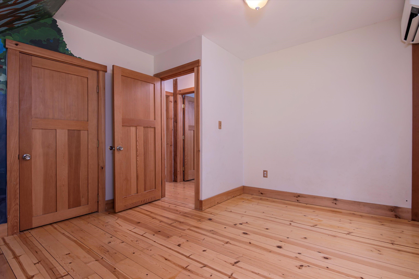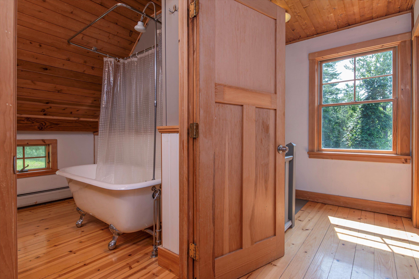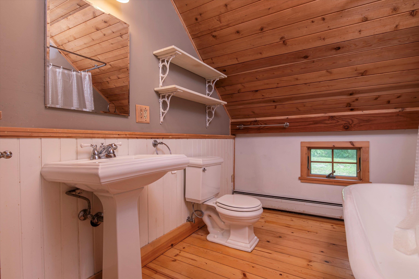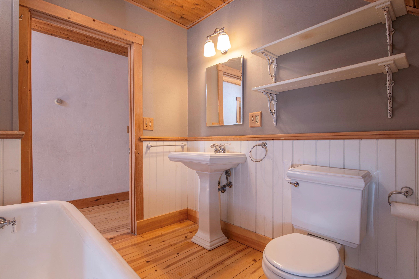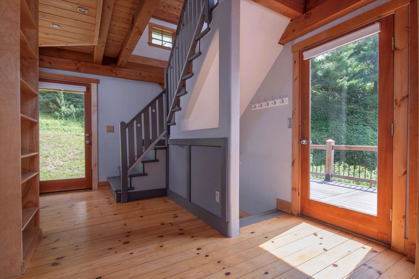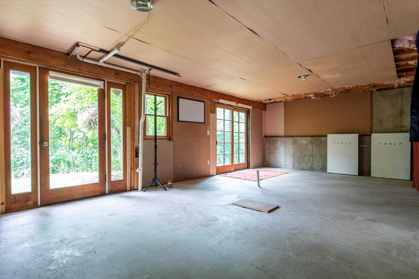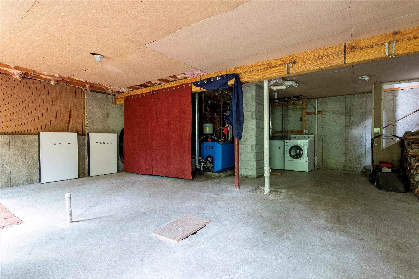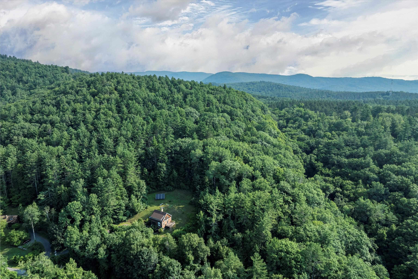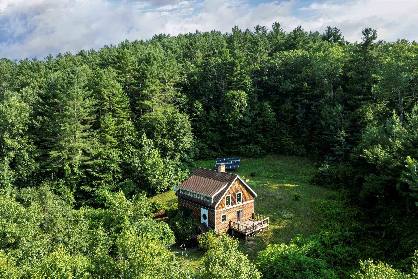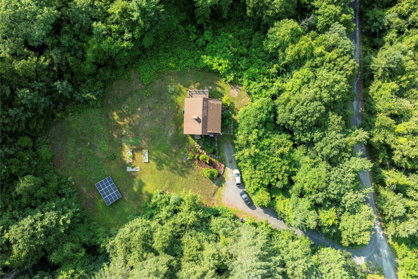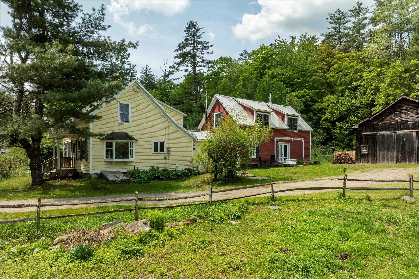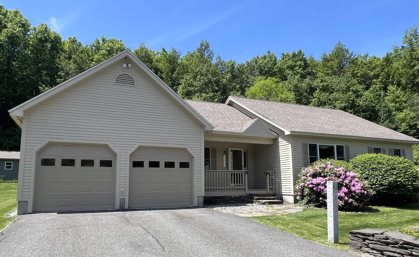1 of 37
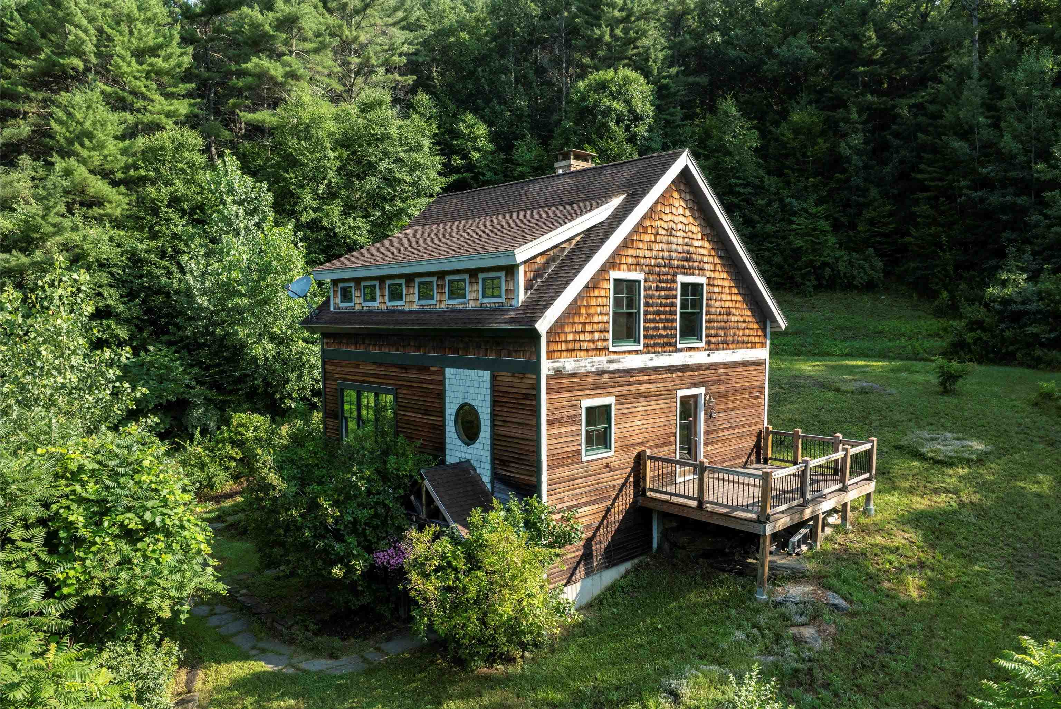

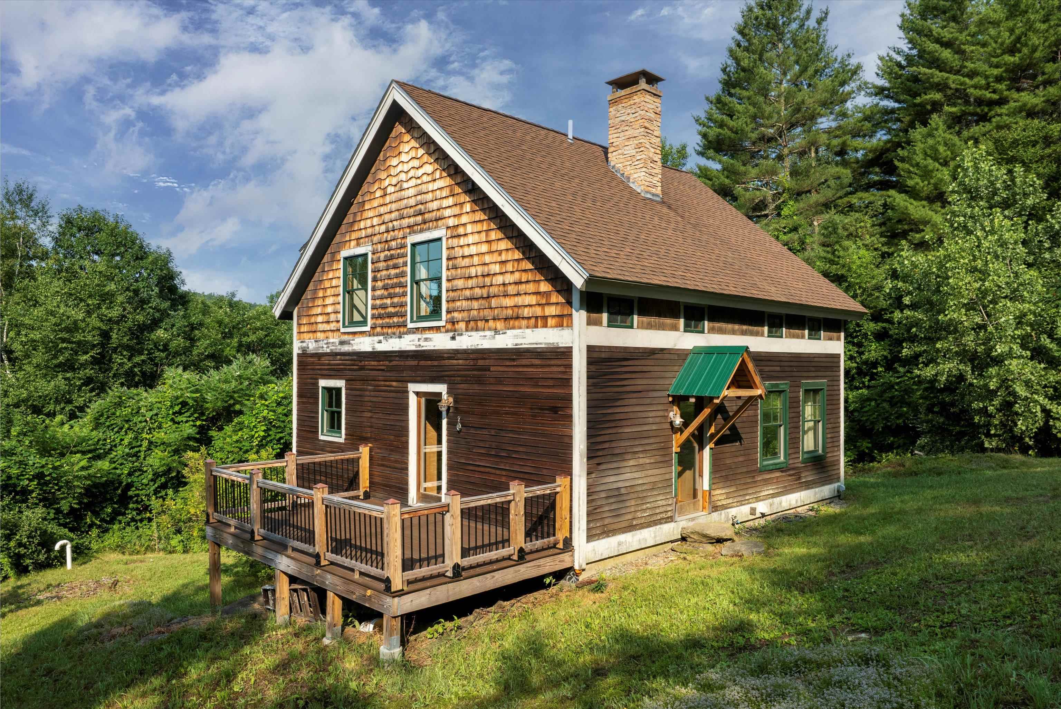
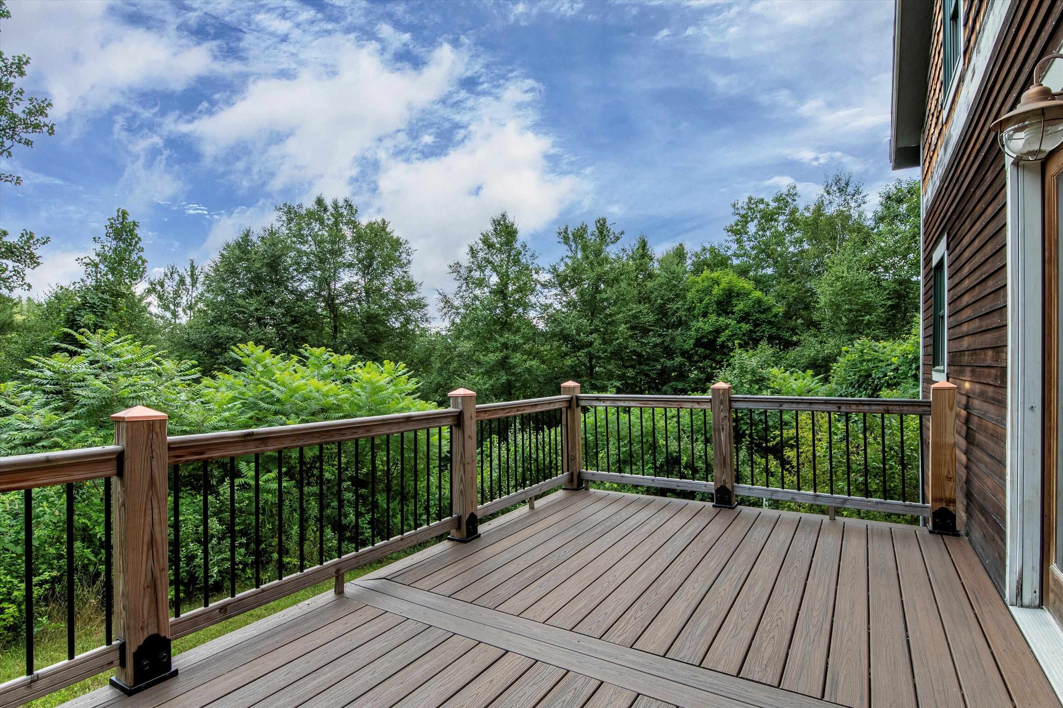
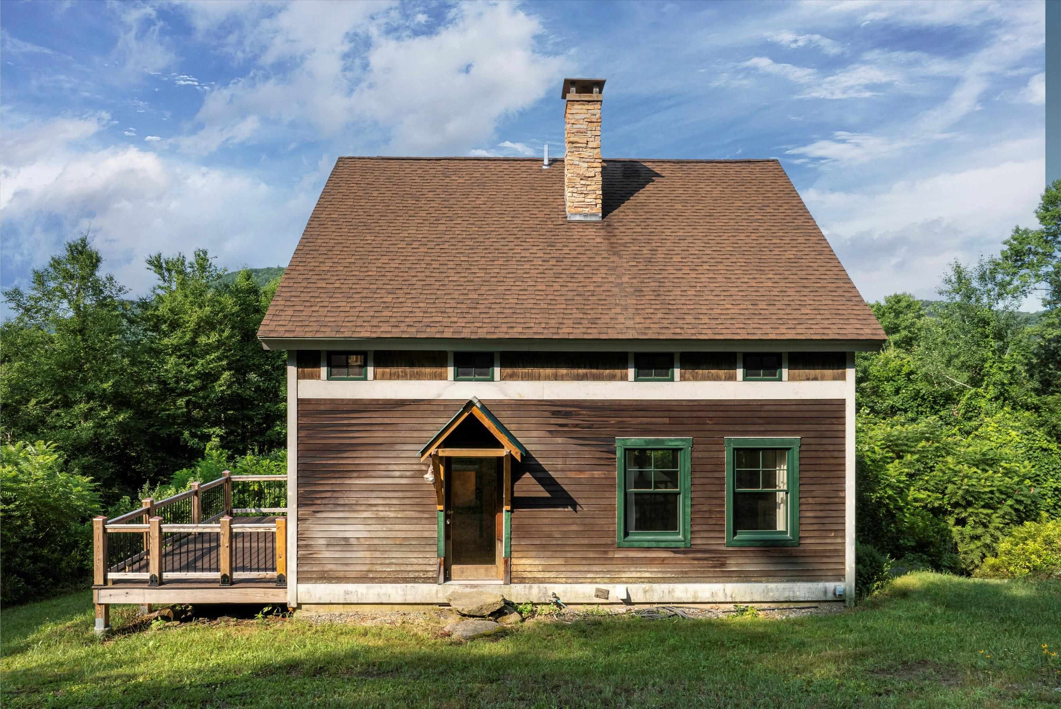
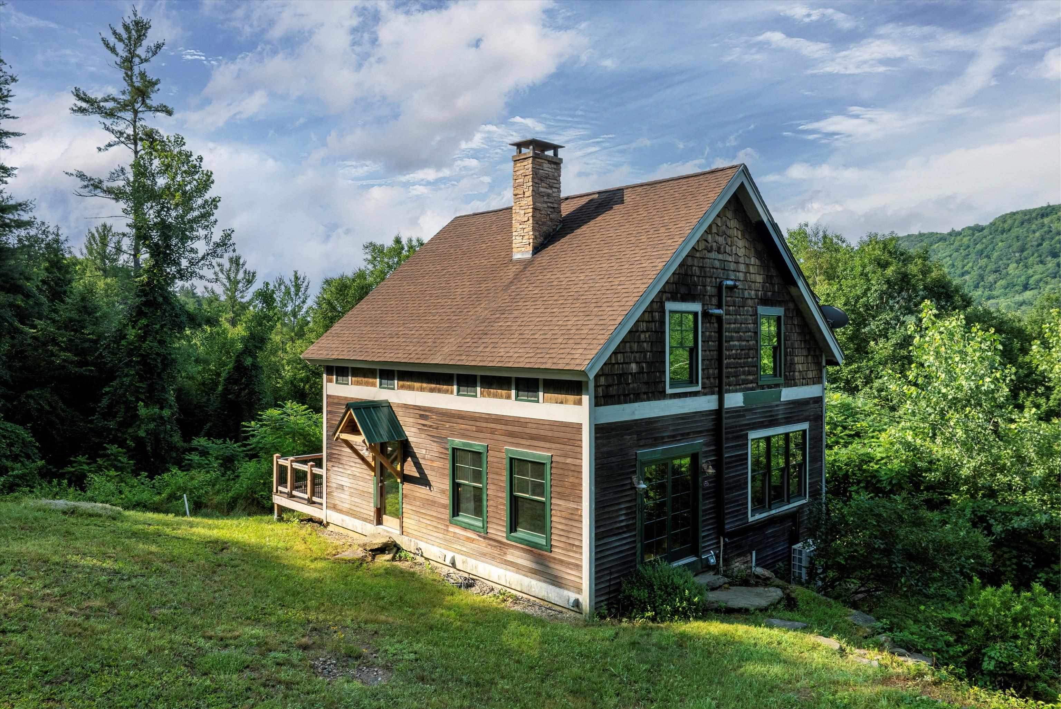
General Property Information
- Property Status:
- Active
- Price:
- $515, 000
- Assessed:
- $0
- Assessed Year:
- County:
- VT-Windham
- Acres:
- 10.10
- Property Type:
- Single Family
- Year Built:
- 2006
- Agency/Brokerage:
- Heidi Bernier
Berkley & Veller Greenwood Country - Bedrooms:
- 3
- Total Baths:
- 2
- Sq. Ft. (Total):
- 1421
- Tax Year:
- 2024
- Taxes:
- $8, 822
- Association Fees:
Nestled on 10 serene acres, this stunning post and beam constructed home offers the perfect blend of rustic charm and modern convenience. Plastered walls, along with wood floors and an abundance of natural light at all times of the day offer a cozy aesthetic. The open concept living/dining opens to the kitchen featuring a large round window providing long-range mountain views in the winter. Three bedrooms on the 2nd floor, one with a unique mural - perfect for a kid's bedroom, playroom, or office, along with a full bathroom with glorious claw-foot tub. Walk-out basement plumbed for a future bathroom with shower. A large solar array with Tesla Powerwall batteries ensures energy resilience. Relax and unwind on the spacious deck, offering peaceful views. Numerous fruit trees, bushes and raised beds and garden space for your enjoyment. Located in a quiet rural neighborhood, this secluded retreat is only 8 minutes from I91, 10 minutes from the hospital, and close to a vibrant downtown known for its music, literature, and art. Enjoy a peaceful lifestyle with access to a nature preserve, miles of beautiful trails, and numerous outdoor activities right at your doorstep.
Interior Features
- # Of Stories:
- 1.75
- Sq. Ft. (Total):
- 1421
- Sq. Ft. (Above Ground):
- 1421
- Sq. Ft. (Below Ground):
- 0
- Sq. Ft. Unfinished:
- 812
- Rooms:
- 6
- Bedrooms:
- 3
- Baths:
- 2
- Interior Desc:
- Ceiling Fan, Dining Area, Hearth, Kitchen Island, Kitchen/Dining, Living/Dining, Natural Light, Natural Woodwork, Soaking Tub, Storage - Indoor, Vaulted Ceiling, Wood Stove Hook-up, Laundry - Basement
- Appliances Included:
- Dishwasher, Dryer, Range - Electric, Refrigerator, Washer, Water Heater - Off Boiler, Water Heater - Oil, Water Heater - Tank
- Flooring:
- Wood
- Heating Cooling Fuel:
- Electric, Oil, Solar, Wood
- Water Heater:
- Basement Desc:
- Concrete, Concrete Floor, Daylight, Full, Partially Finished, Stairs - Interior, Unfinished, Walkout, Exterior Access, Stairs - Basement
Exterior Features
- Style of Residence:
- Contemporary, Walkout Lower Level, Post and Beam
- House Color:
- Natural
- Time Share:
- No
- Resort:
- Exterior Desc:
- Exterior Details:
- Deck, Window Screens, Windows - Double Pane
- Amenities/Services:
- Land Desc.:
- Country Setting, Open, Rolling, Sloping, Trail/Near Trail, Wooded
- Suitable Land Usage:
- Residential
- Roof Desc.:
- Shingle - Asphalt
- Driveway Desc.:
- Common/Shared, Dirt, Gravel
- Foundation Desc.:
- Concrete, Poured Concrete
- Sewer Desc.:
- Leach Field - Existing, Leach Field - On-Site, Private, Replacement Field-OnSite, Septic
- Garage/Parking:
- No
- Garage Spaces:
- 0
- Road Frontage:
- 0
Other Information
- List Date:
- 2024-07-13
- Last Updated:
- 2024-07-16 20:08:21


