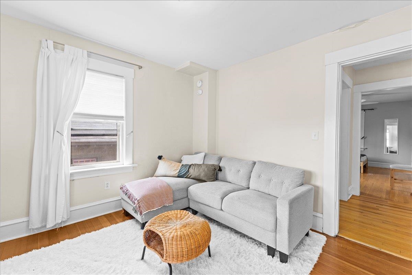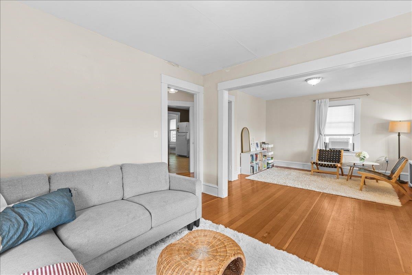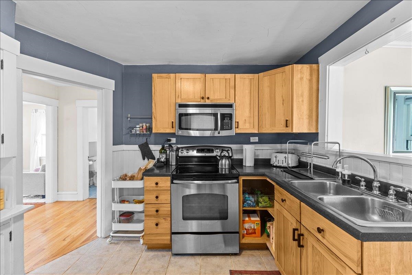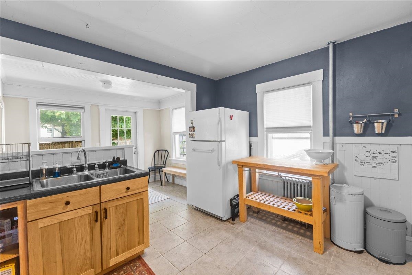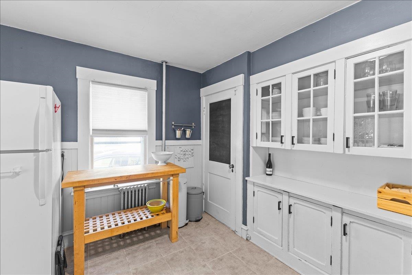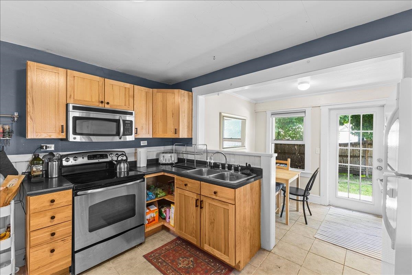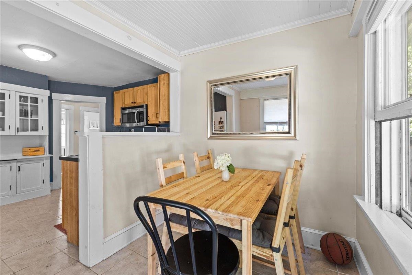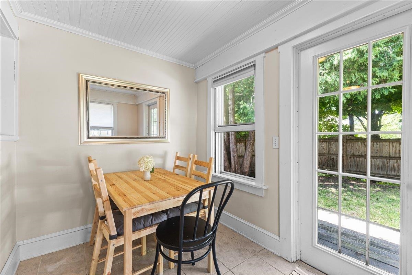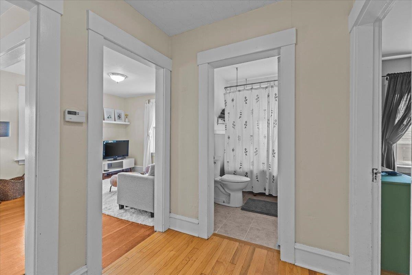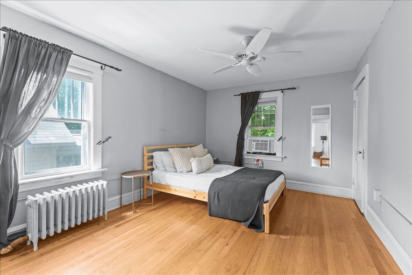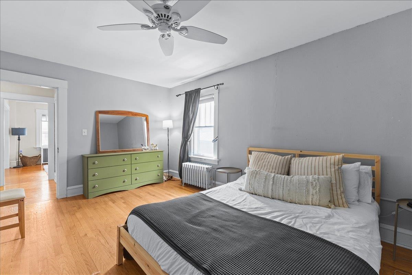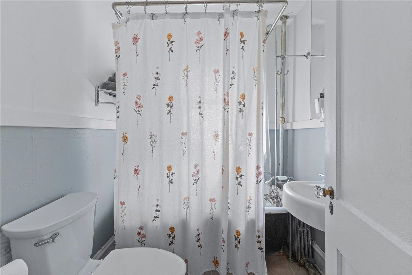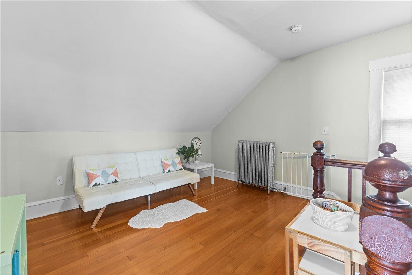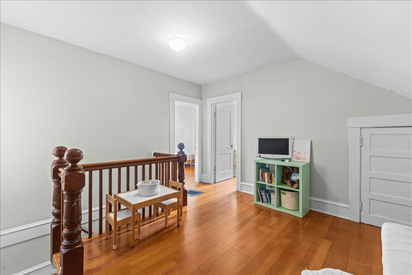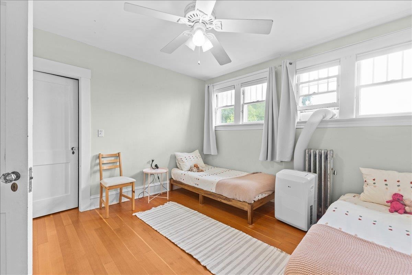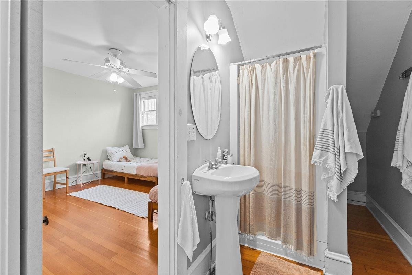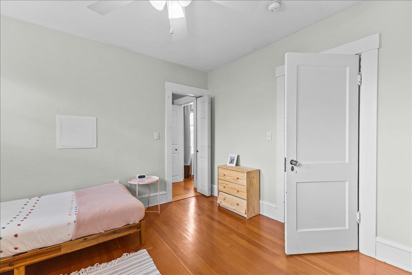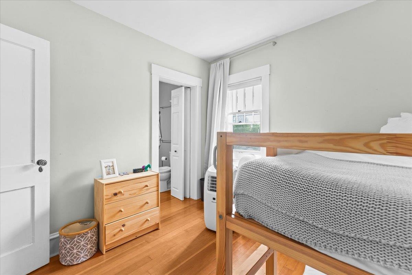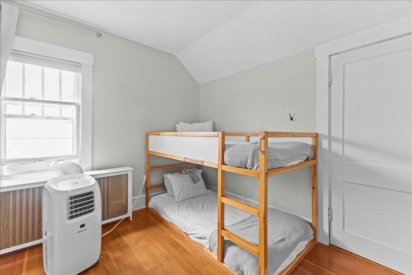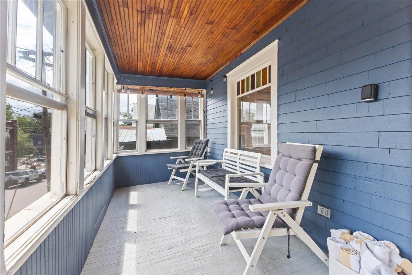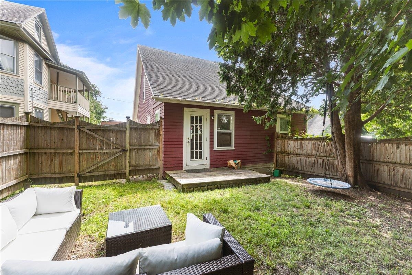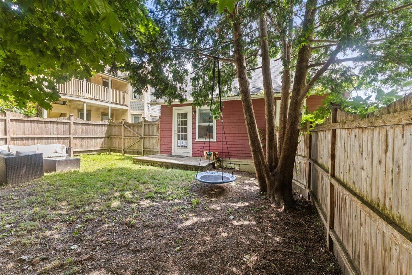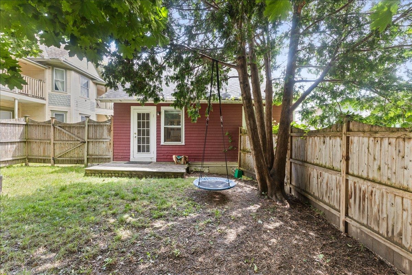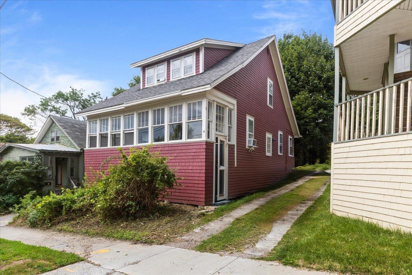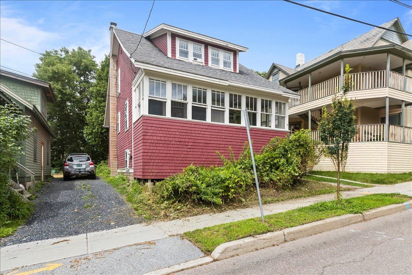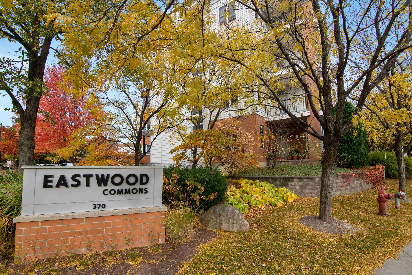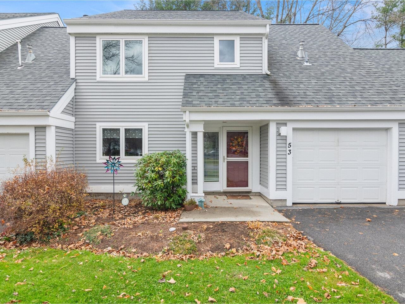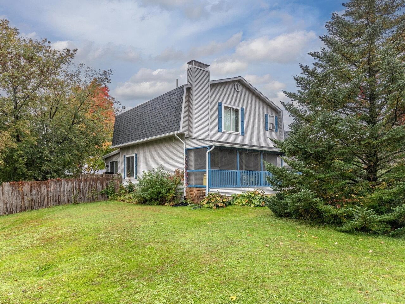1 of 32

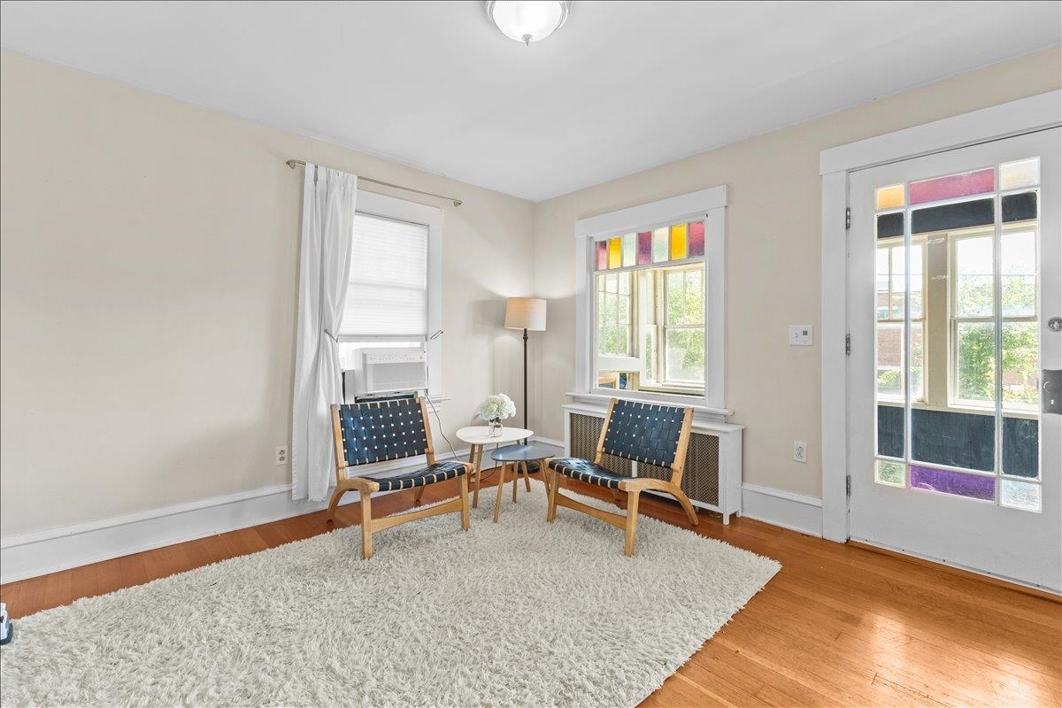
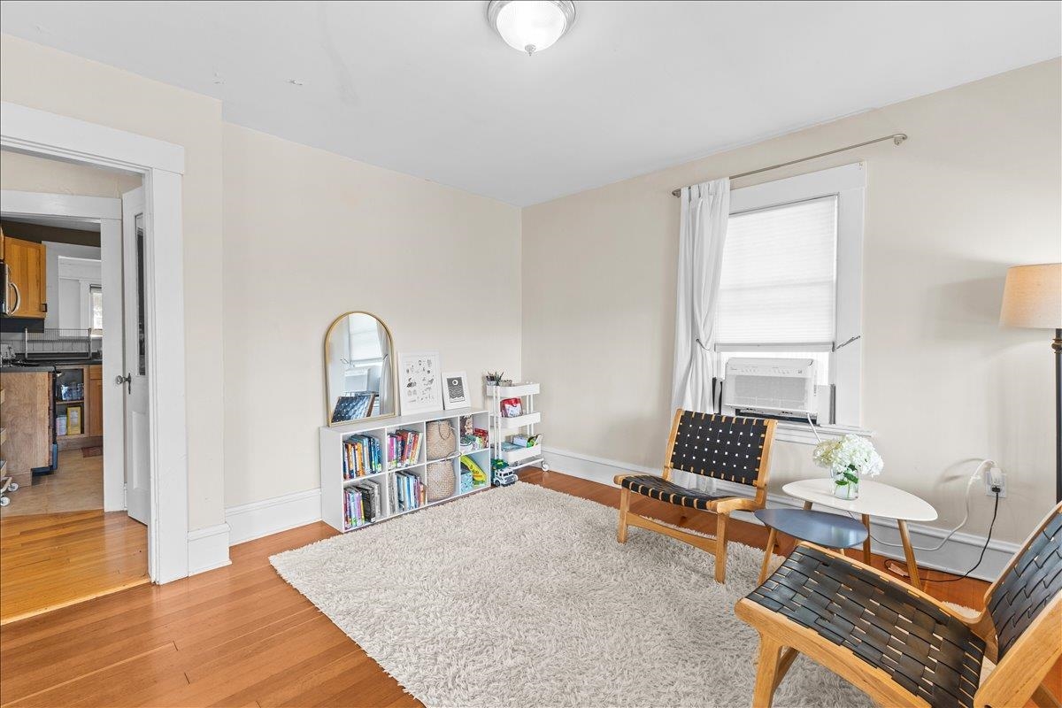
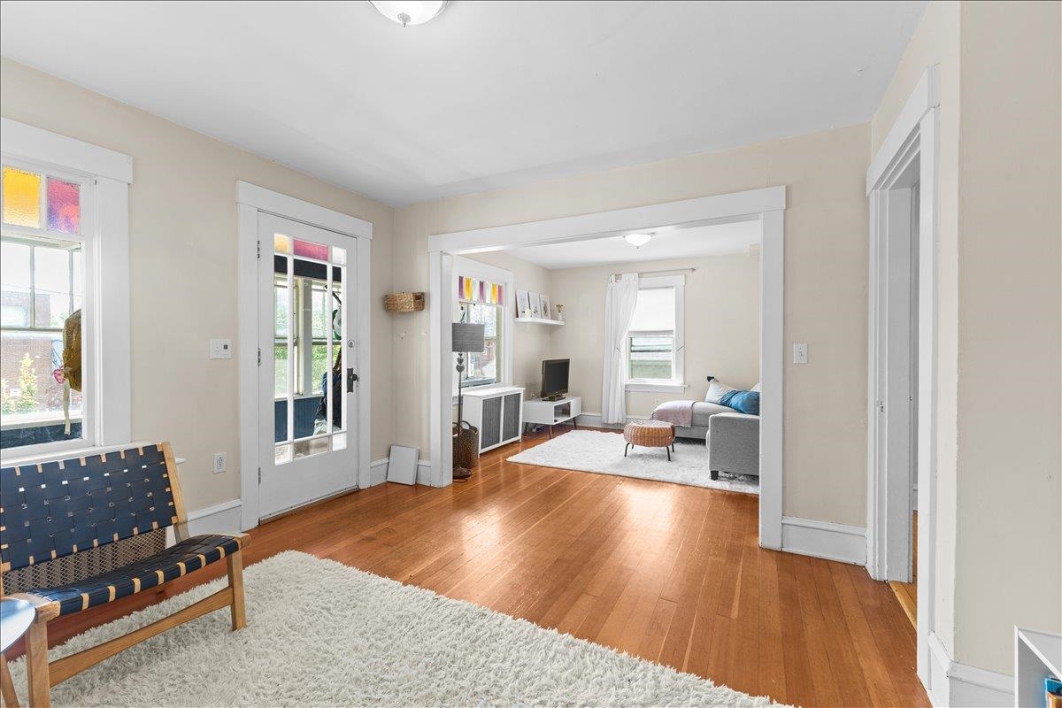
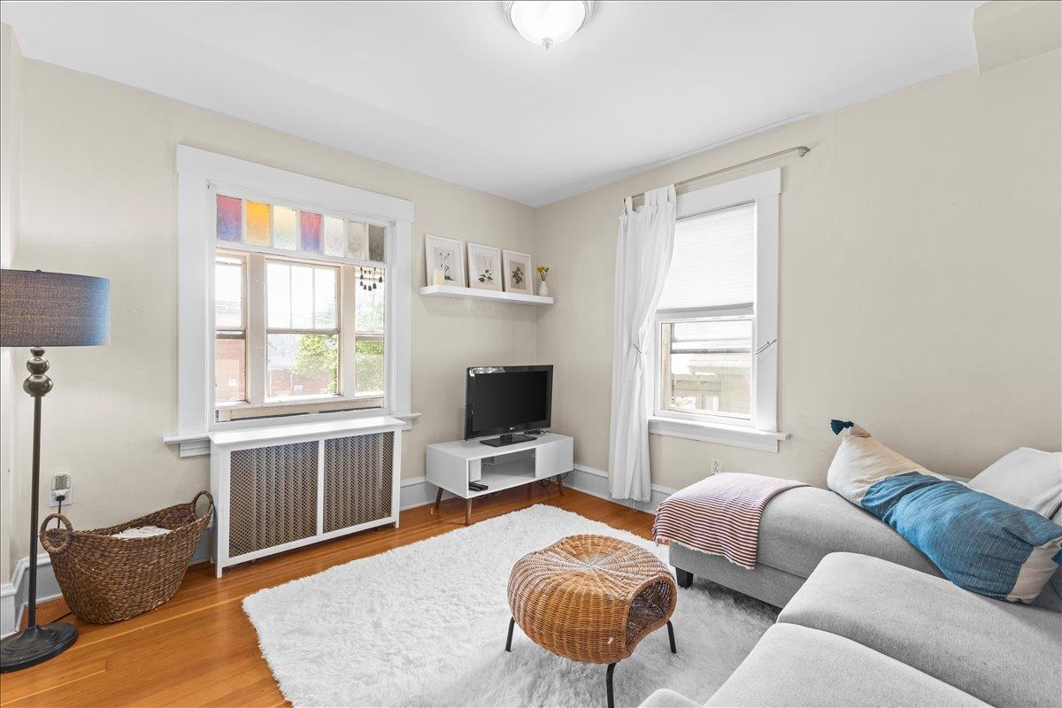
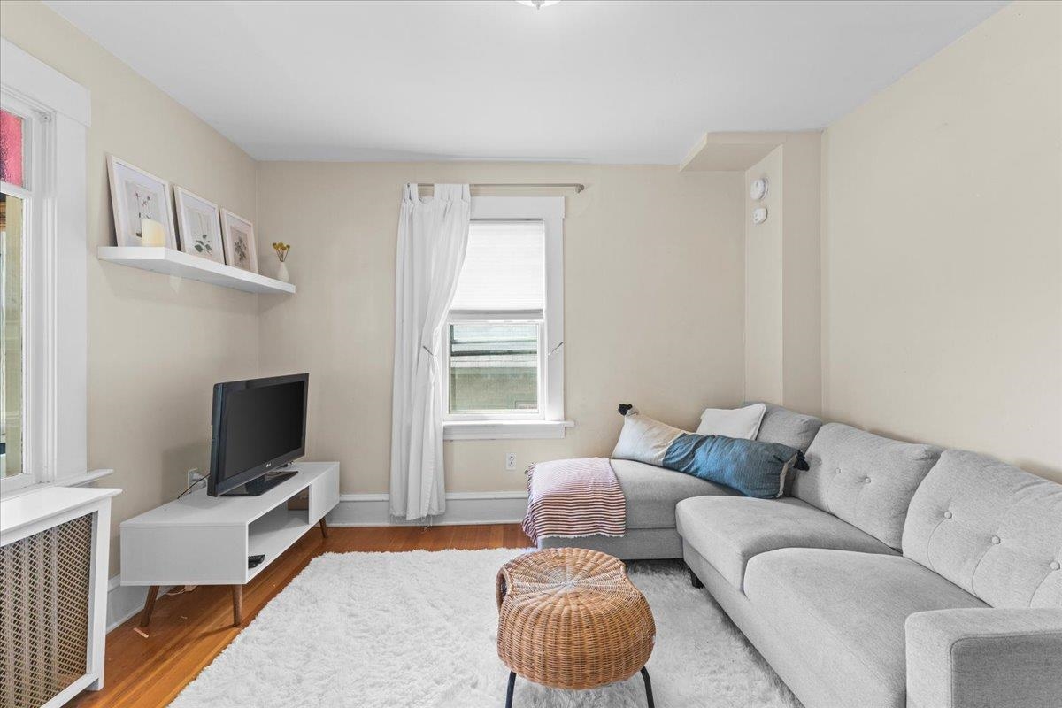
General Property Information
- Property Status:
- Active Under Contract
- Price:
- $499, 900
- Assessed:
- $0
- Assessed Year:
- County:
- VT-Chittenden
- Acres:
- 0.06
- Property Type:
- Single Family
- Year Built:
- 1925
- Agency/Brokerage:
- Robert Foley
Flat Fee Real Estate - Bedrooms:
- 3
- Total Baths:
- 2
- Sq. Ft. (Total):
- 1302
- Tax Year:
- 2024
- Taxes:
- $8, 630
- Association Fees:
Classic 3 bed, 2 bath South End Burlington bungalow. This home has all of the historic charm with many modern updates. As you entered from the enclosed porch, you will find a large living space featuring bright hardwood floors and an abundance of natural light. As you pass through the living space you will find the large eat-in-kitchen with hardwood floors, updated cabinets, stainless steel range and microwave, and built-ins for storage. The kitchen's breakfast area looks out to the home's lovely fully fenced backyard. The first floor features the home's primary bedroom as well as a full bath with claw foot tub. The first floor has a side entrance with mudroom area and access to the home's basement with laundry and plenty of storage. As you head upstairs you reach the second floor large landing which could be used as an office area, playroom or additional living. There are two spacious bedrooms with oversized closets. The second floor also has a 3/4 bath with additional storage. In warmer month's relax on the home's deck in the private backyard. In the shoulder season relax on the home's enclosed front porch. This home is walking distance to restaurants, shops and downtown Burlington or take the bike path to all points north and south. A real gem and a must see.
Interior Features
- # Of Stories:
- 2
- Sq. Ft. (Total):
- 1302
- Sq. Ft. (Above Ground):
- 1302
- Sq. Ft. (Below Ground):
- 0
- Sq. Ft. Unfinished:
- 648
- Rooms:
- 6
- Bedrooms:
- 3
- Baths:
- 2
- Interior Desc:
- Dining Area, Kitchen/Dining, Living/Dining, Walk-in Closet, Laundry - Basement
- Appliances Included:
- Dryer, Microwave, Range - Electric, Refrigerator, Washer
- Flooring:
- Hardwood, Tile
- Heating Cooling Fuel:
- Gas - Natural
- Water Heater:
- Basement Desc:
- Unfinished
Exterior Features
- Style of Residence:
- Bungalow
- House Color:
- Time Share:
- No
- Resort:
- Exterior Desc:
- Exterior Details:
- Deck, Fence - Full, Porch - Enclosed
- Amenities/Services:
- Land Desc.:
- City Lot, Level
- Suitable Land Usage:
- Roof Desc.:
- Shingle
- Driveway Desc.:
- Crushed Stone
- Foundation Desc.:
- Block, Stone
- Sewer Desc.:
- Public
- Garage/Parking:
- No
- Garage Spaces:
- 0
- Road Frontage:
- 35
Other Information
- List Date:
- 2024-07-16
- Last Updated:
- 2024-10-30 16:56:37


