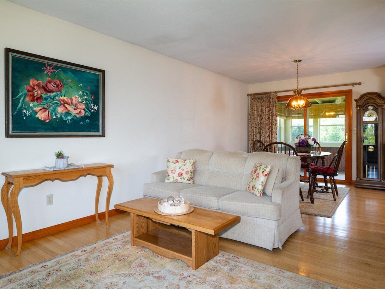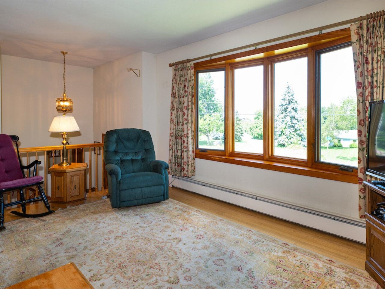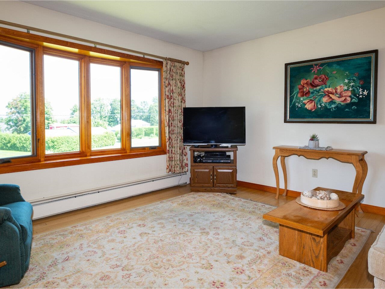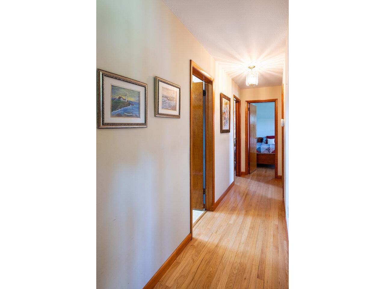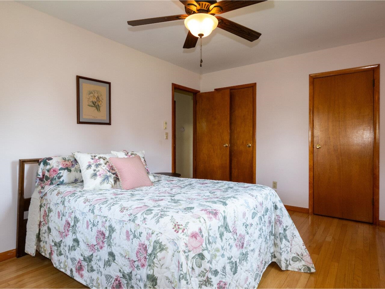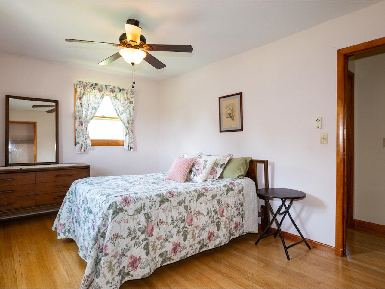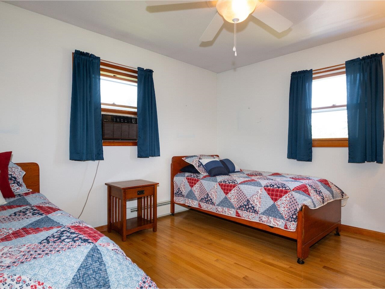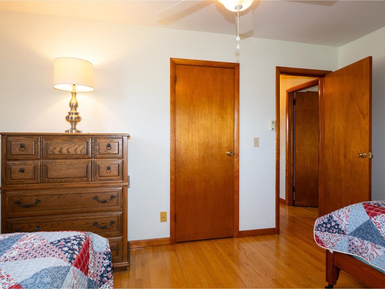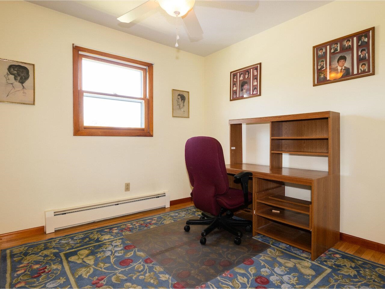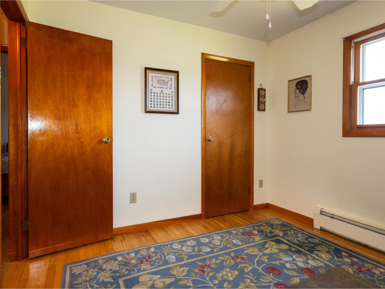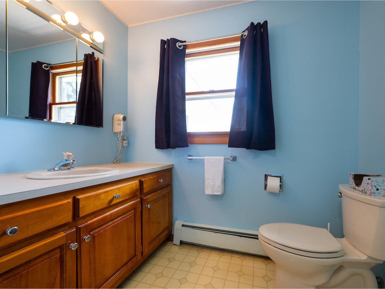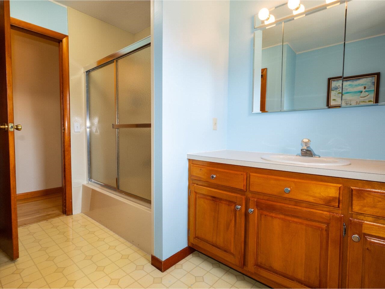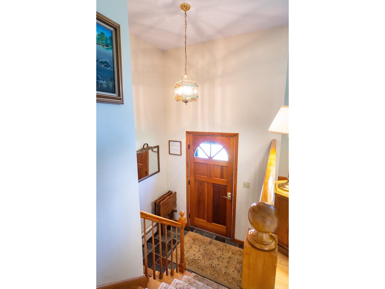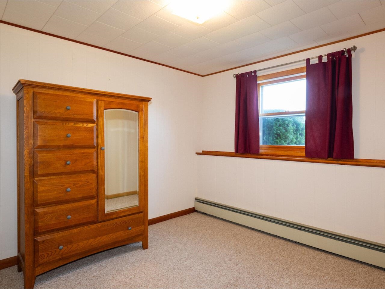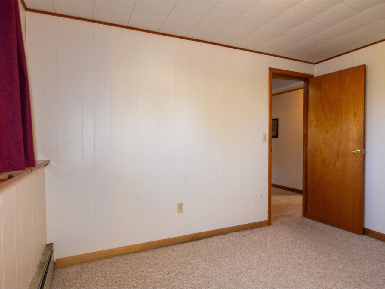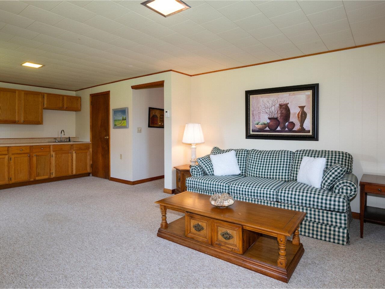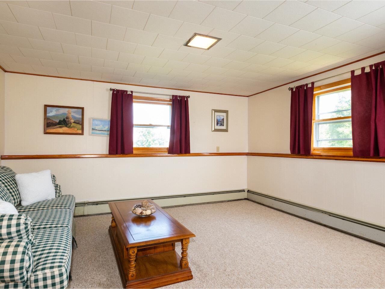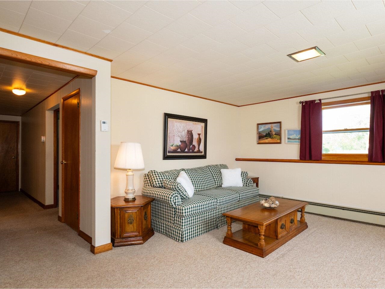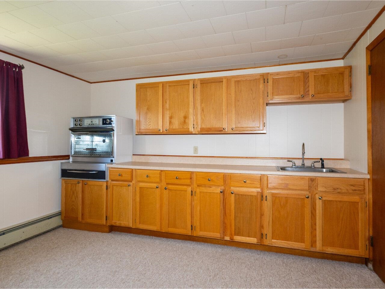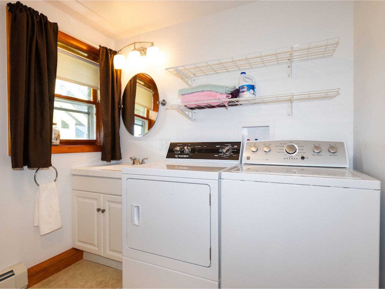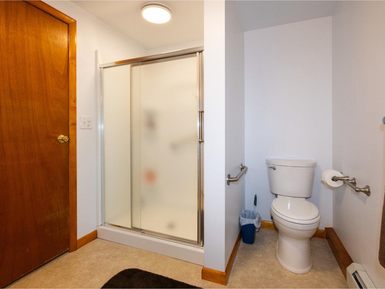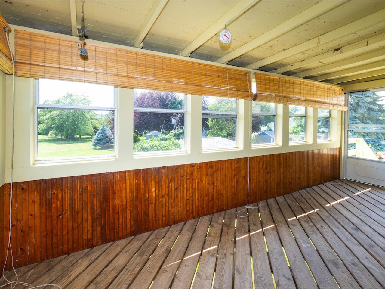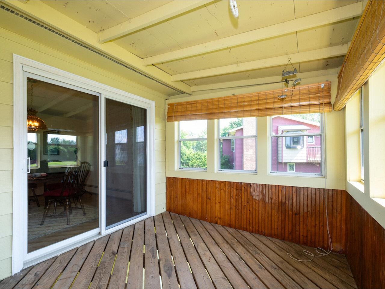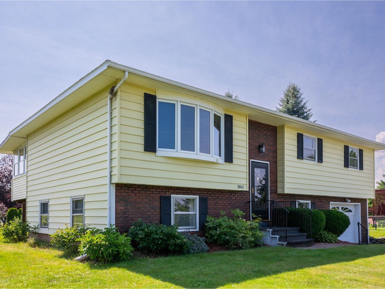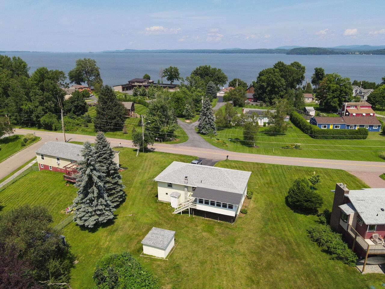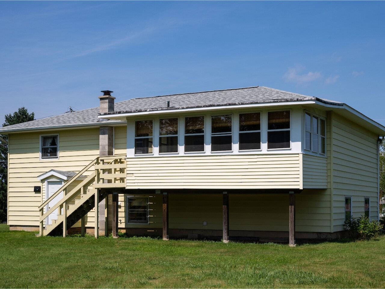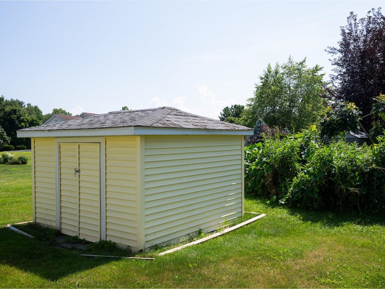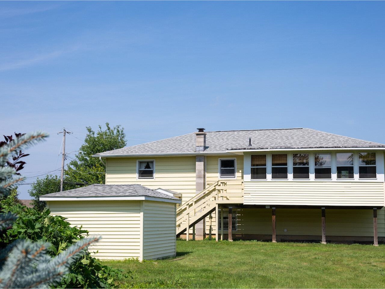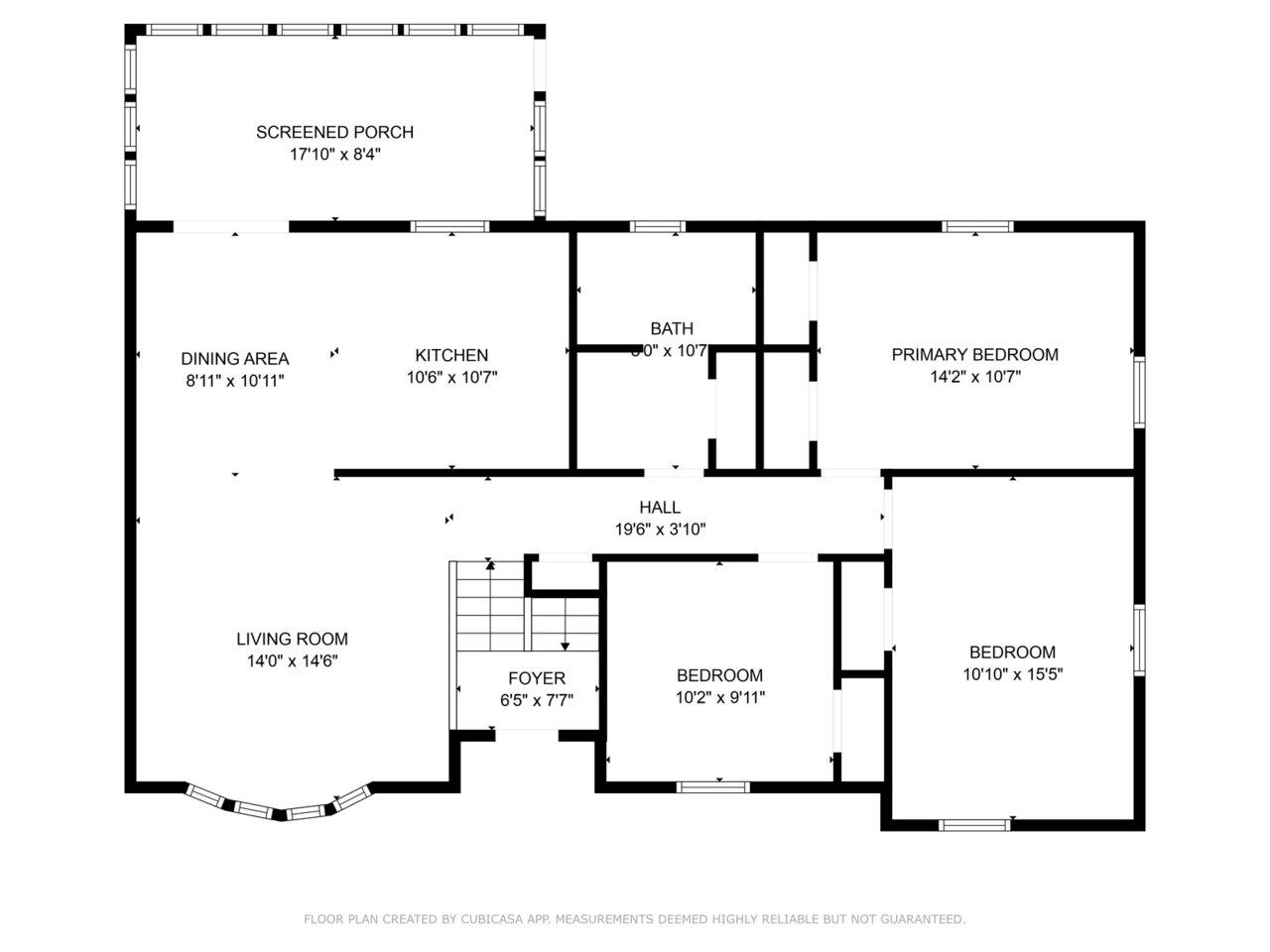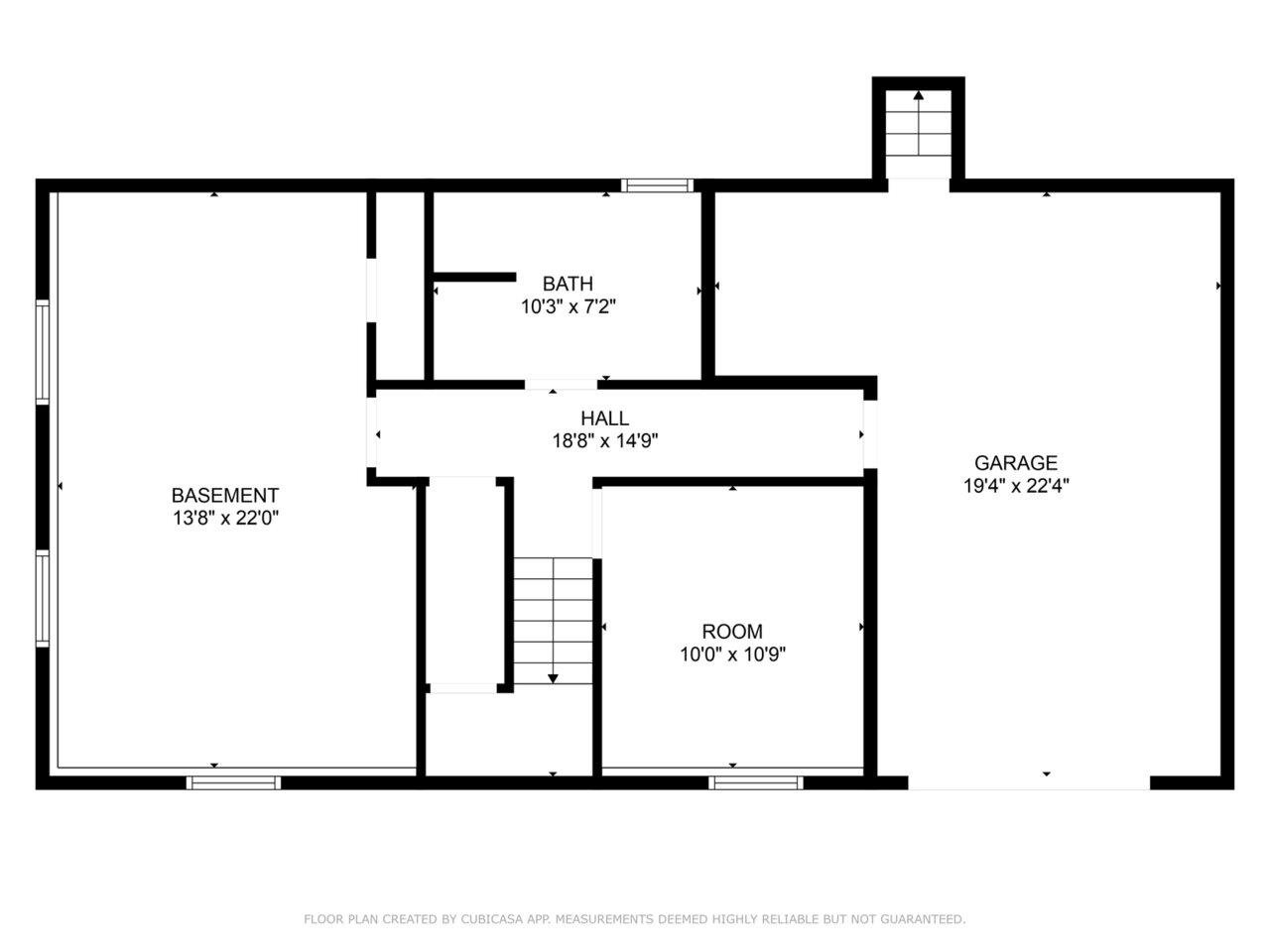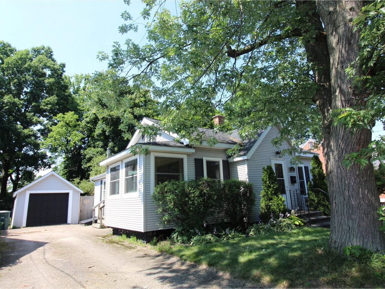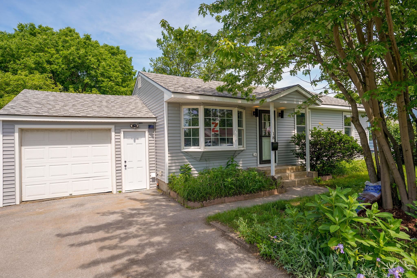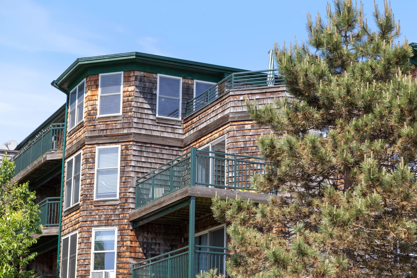1 of 37
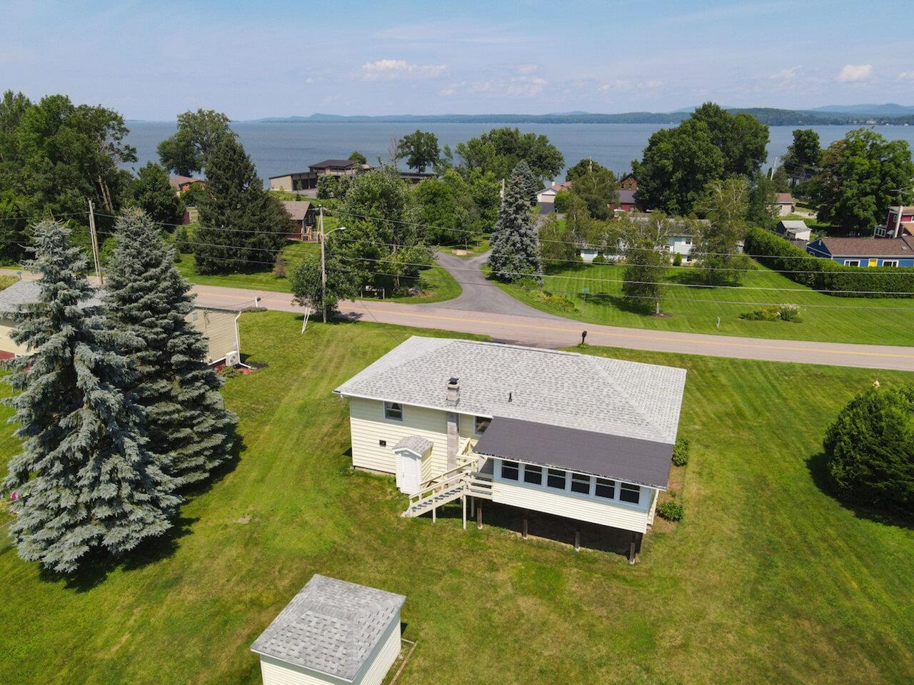
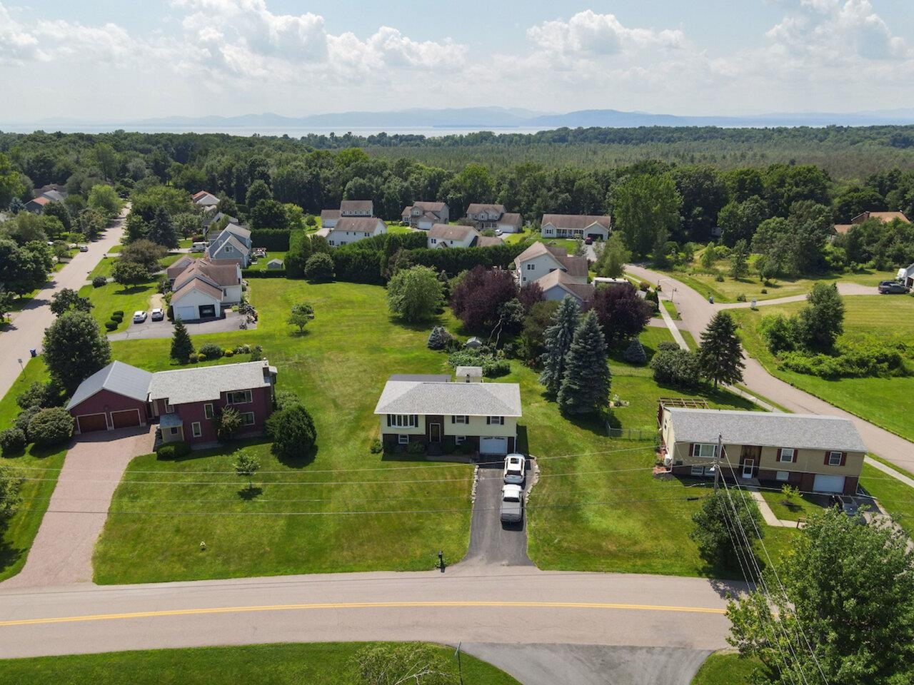
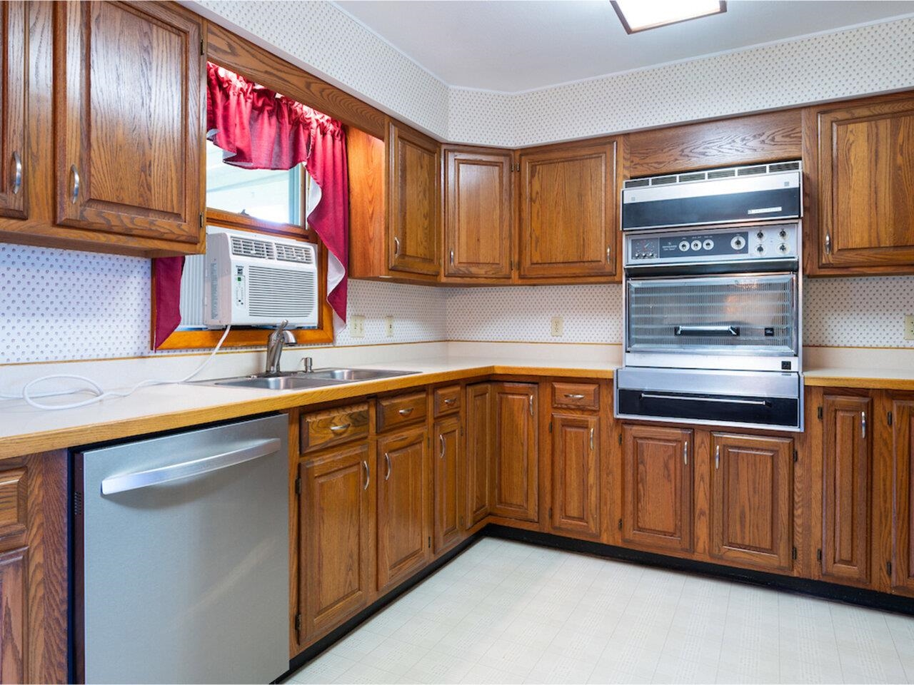
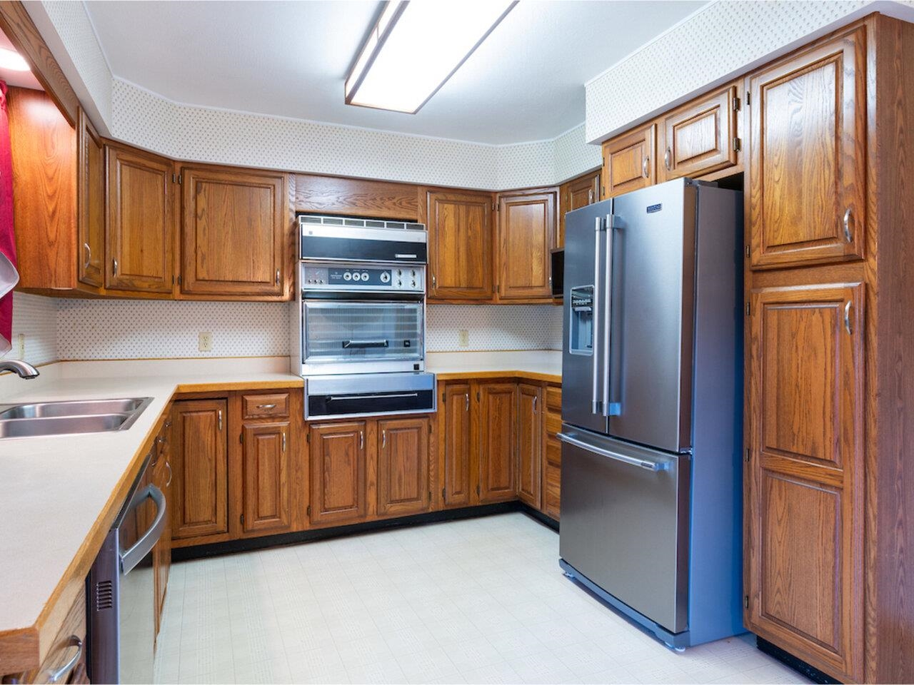
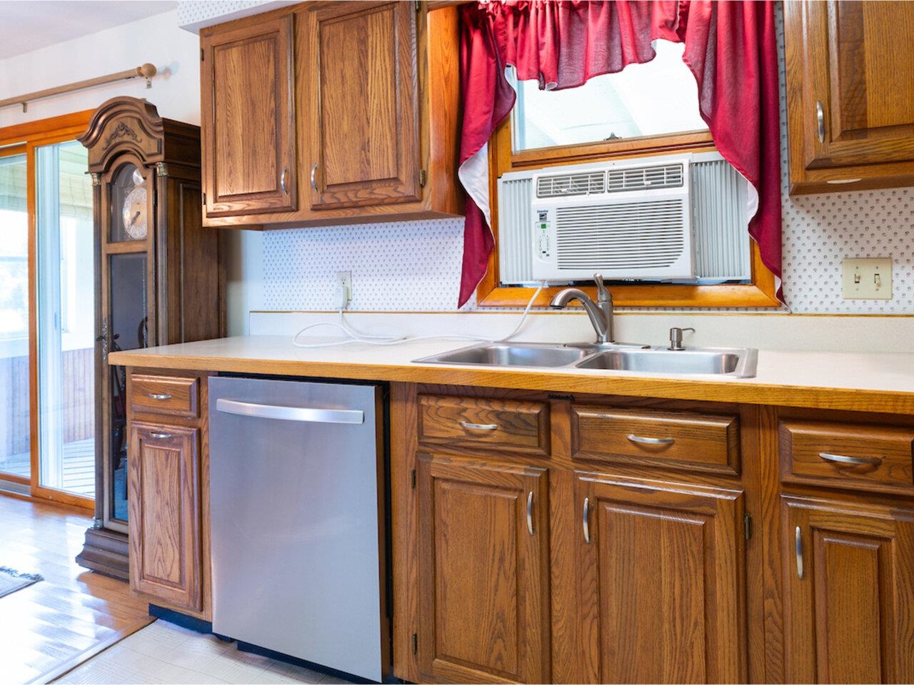
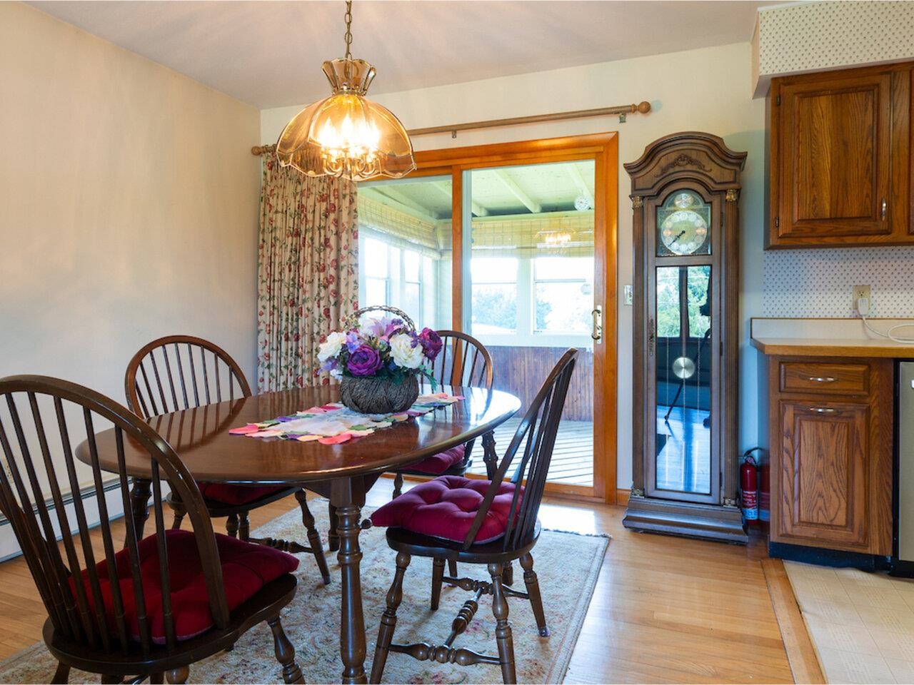
General Property Information
- Property Status:
- Active
- Price:
- $495, 000
- Assessed:
- $0
- Assessed Year:
- County:
- VT-Chittenden
- Acres:
- 0.35
- Property Type:
- Single Family
- Year Built:
- 1971
- Agency/Brokerage:
- Jessie Cook
Coldwell Banker Hickok and Boardman - Bedrooms:
- 3
- Total Baths:
- 2
- Sq. Ft. (Total):
- 1911
- Tax Year:
- 2024
- Taxes:
- $5, 778
- Association Fees:
Situated in the idyllic west end of Porters Point where the dead-end road meanders along the shoreline of Lake Champlain, you will find this single-owner home. It has been lovingly and immaculately maintained, pride of ownership shows throughout. The upstairs features 3 bedrooms, a full bath, and an open flowing floor plan. The sun-lit living room has peek-a-boo seasonal lake views out the large bay window and hardwood flooring. A spacious kitchen features a unique retro stove with stowaway burners, ample countertop space, and an easy flow into the dining area. Off the dining area is an enclosed porch with protective screen built-in under the floorboards allowing for bug-free enjoyment as you look over the level backyard - a gardener's delight. The finished basement has an office and a flexible room with in-law potential featuring countertops, cabinets, stove, sink, and lots of open space. There is also an additional 3/4 bath, laundry, and direct access to the attached 1-car garage. This home is ready for its second owner to bring their own tastes and touches. You can move in knowing the systems have been maintained and updated regularly with a newer boiler (2020) and roof (2017). Conveniently located only minutes to Airport Park, shopping, schools, and restaurants!
Interior Features
- # Of Stories:
- 2
- Sq. Ft. (Total):
- 1911
- Sq. Ft. (Above Ground):
- 1143
- Sq. Ft. (Below Ground):
- 768
- Sq. Ft. Unfinished:
- 384
- Rooms:
- 7
- Bedrooms:
- 3
- Baths:
- 2
- Interior Desc:
- Dining Area, Natural Light, Laundry - Basement
- Appliances Included:
- Dishwasher, Dryer, Microwave, Range - Electric, Refrigerator, Washer
- Flooring:
- Carpet, Hardwood, Vinyl
- Heating Cooling Fuel:
- Gas - Natural
- Water Heater:
- Basement Desc:
- Full, Partially Finished
Exterior Features
- Style of Residence:
- Raised Ranch
- House Color:
- Yellow
- Time Share:
- No
- Resort:
- No
- Exterior Desc:
- Exterior Details:
- Deck, Garden Space, Porch - Covered, Shed
- Amenities/Services:
- Land Desc.:
- Level, Open
- Suitable Land Usage:
- Roof Desc.:
- Shingle - Architectural
- Driveway Desc.:
- Paved
- Foundation Desc.:
- Concrete
- Sewer Desc.:
- Septic
- Garage/Parking:
- Yes
- Garage Spaces:
- 1
- Road Frontage:
- 100
Other Information
- List Date:
- 2024-07-16
- Last Updated:
- 2024-07-16 15:00:18


