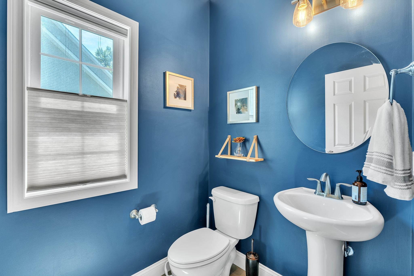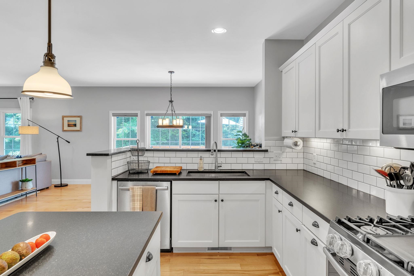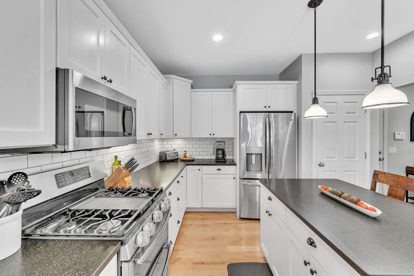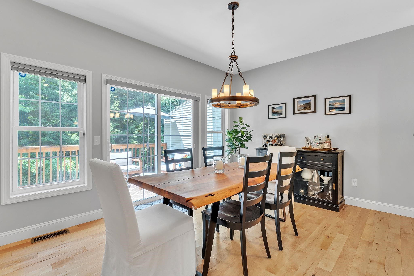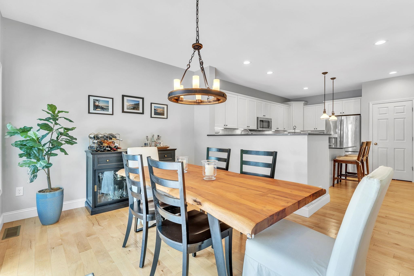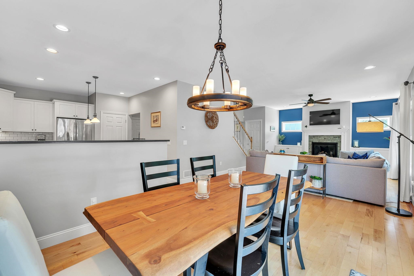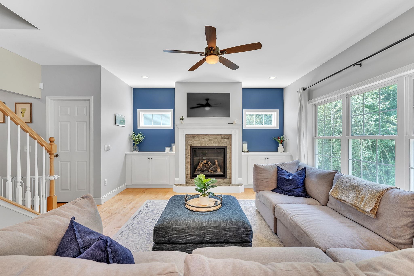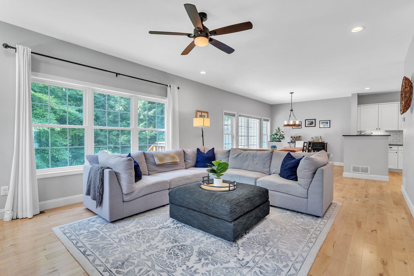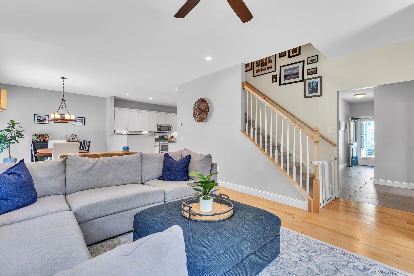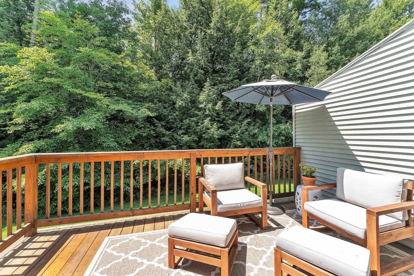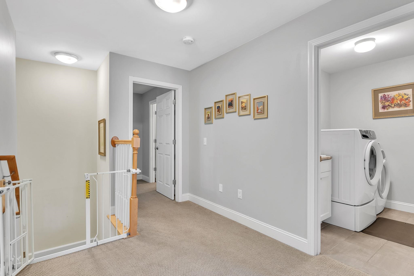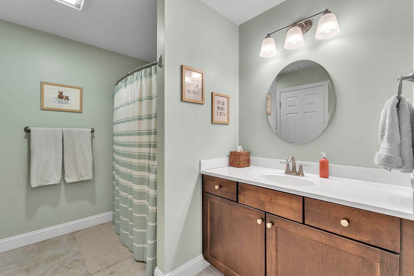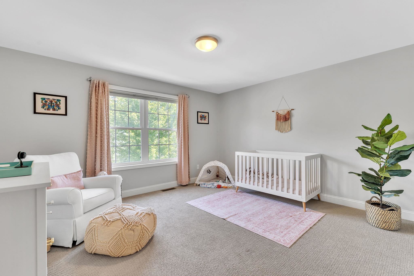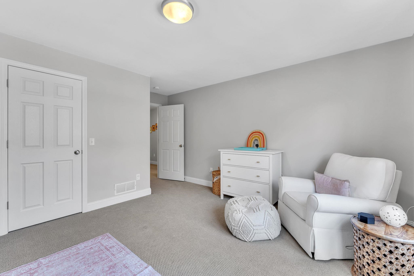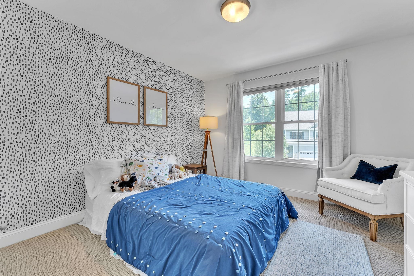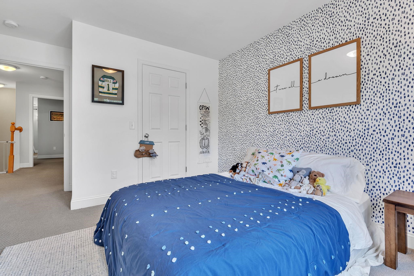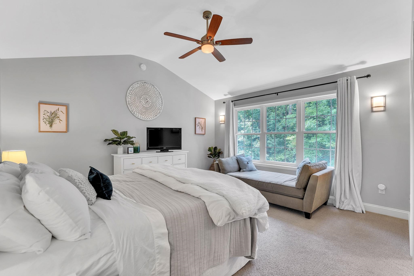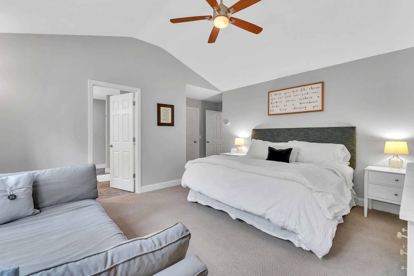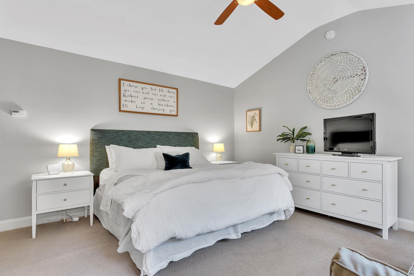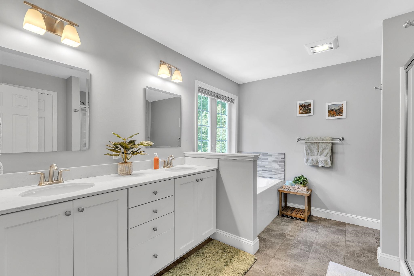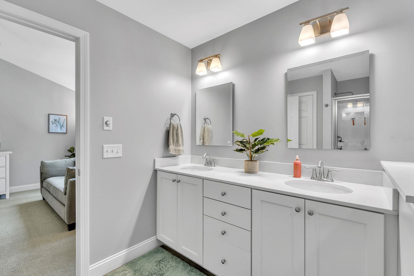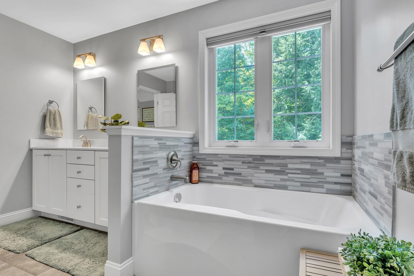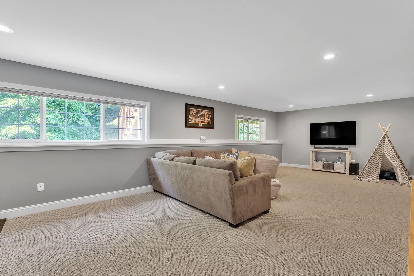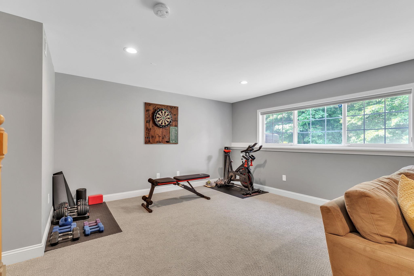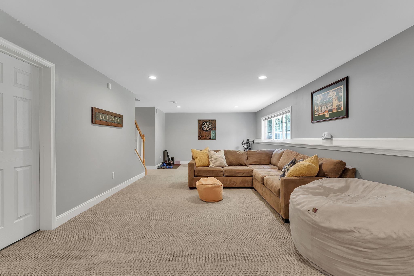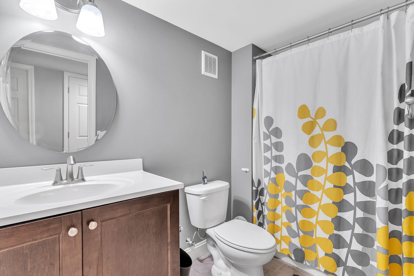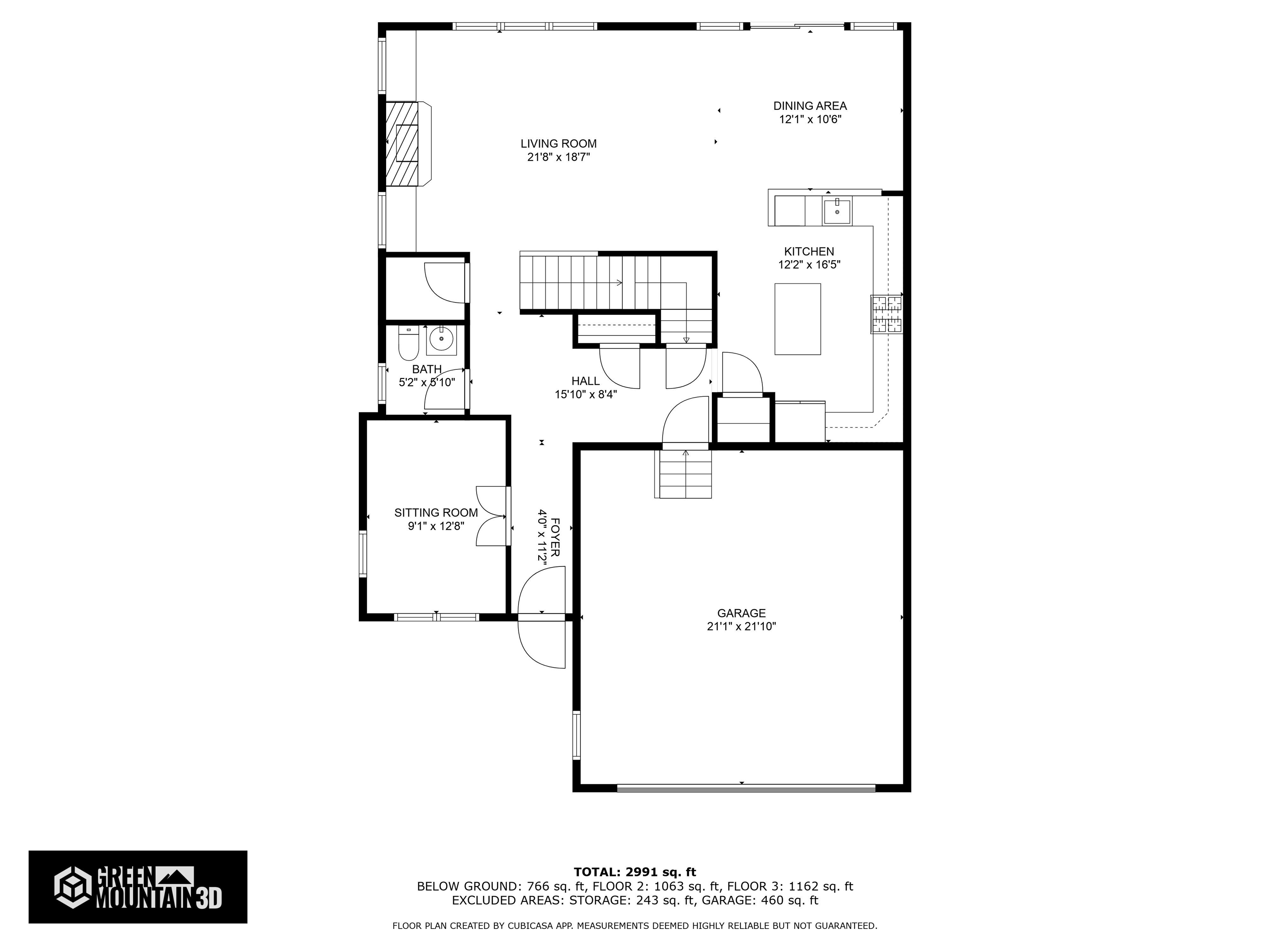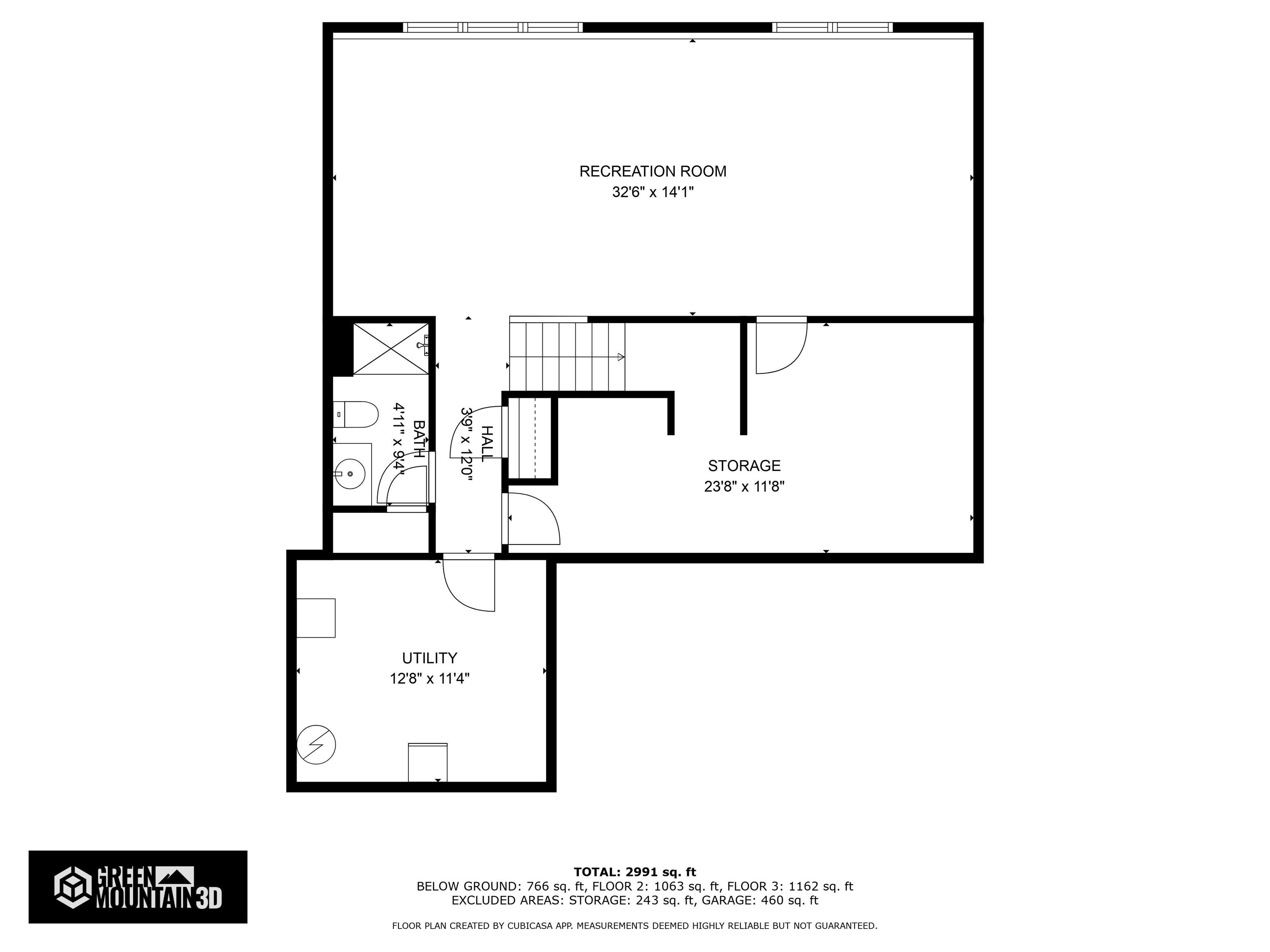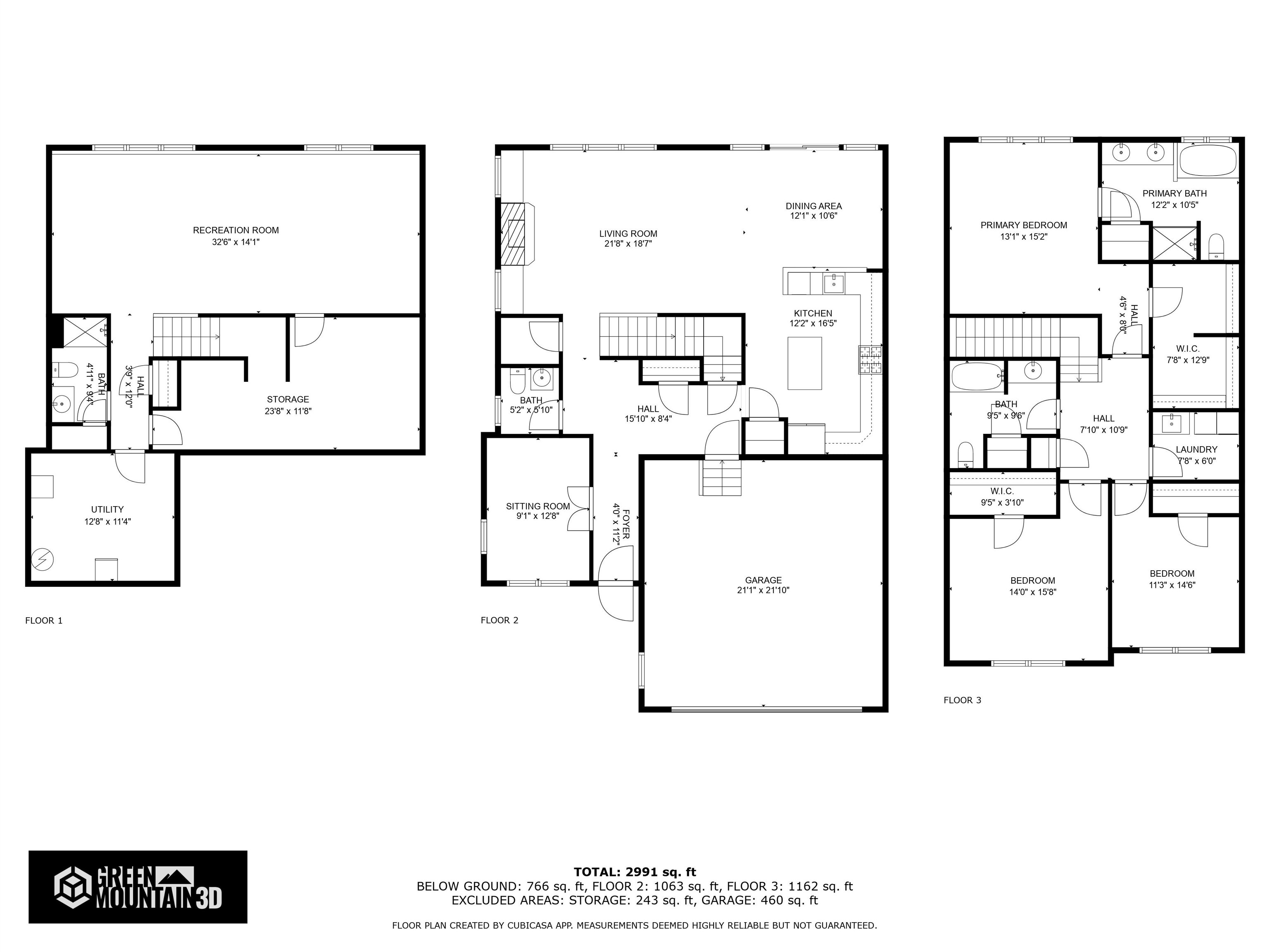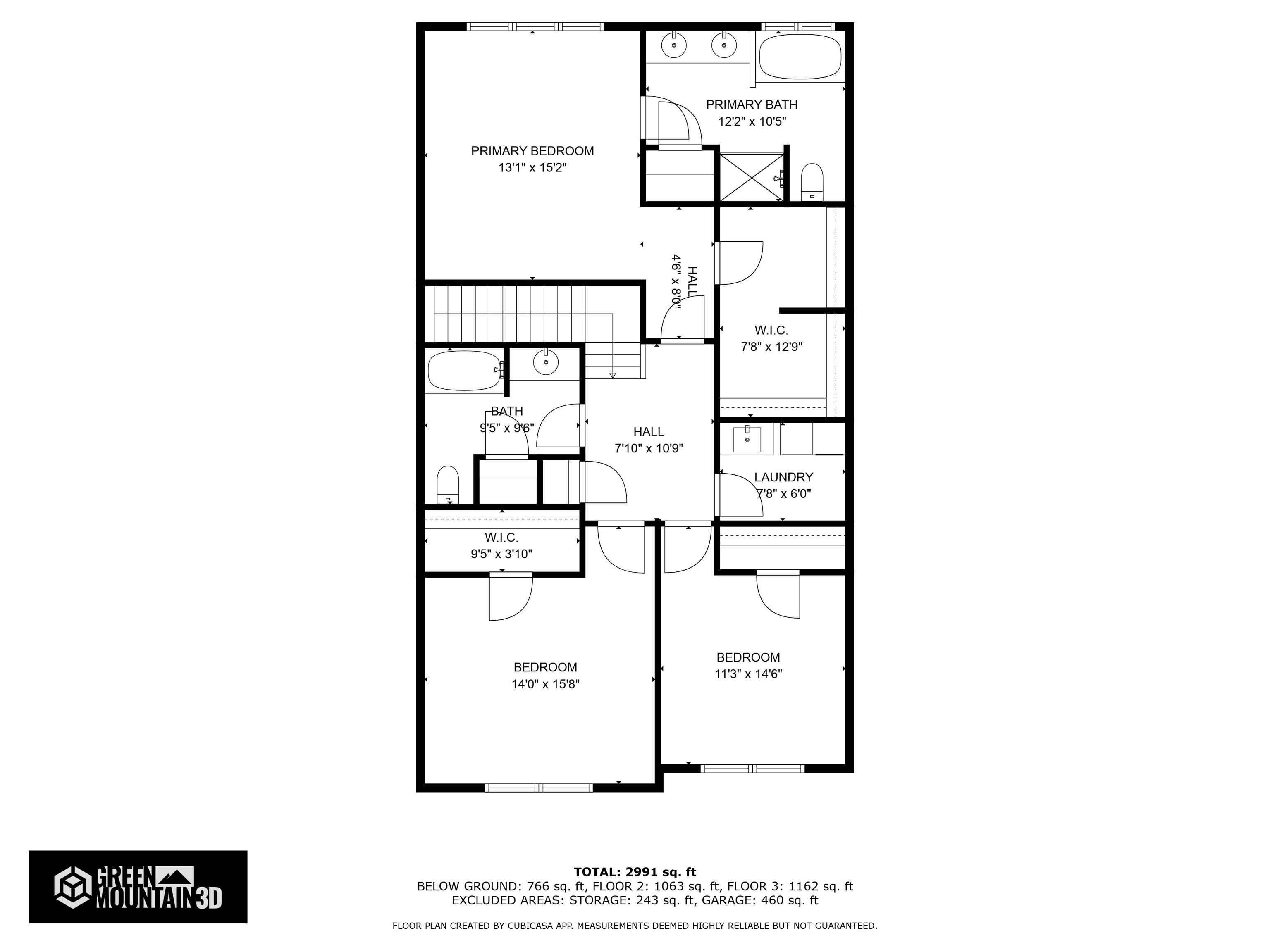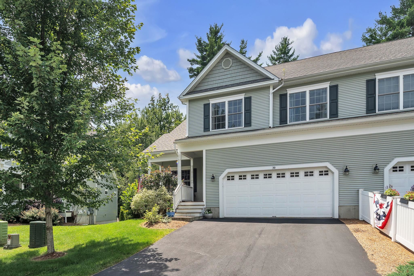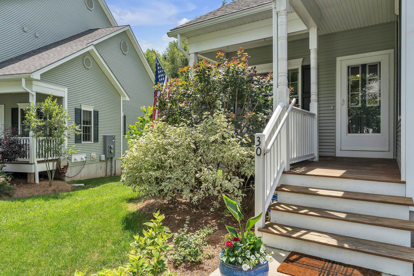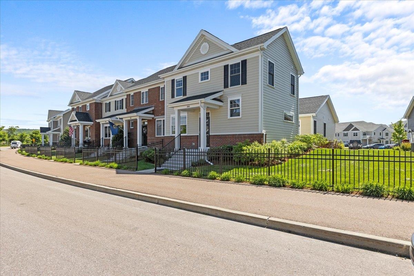1 of 40
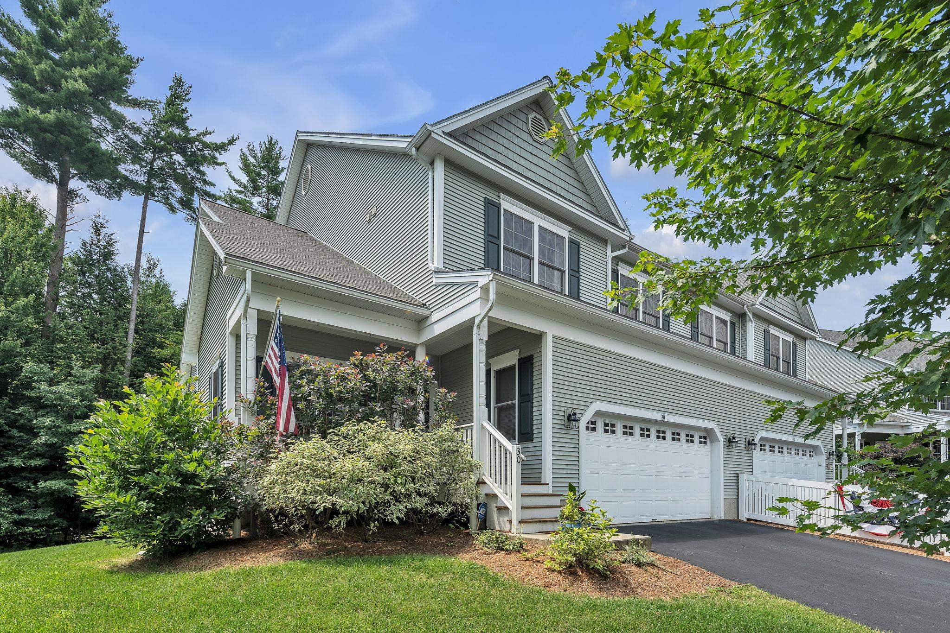
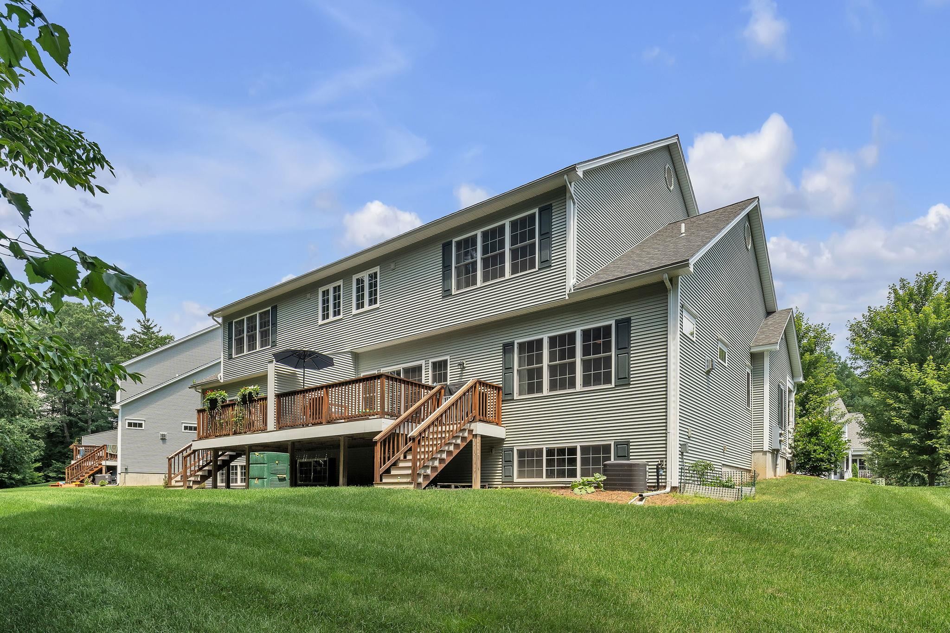
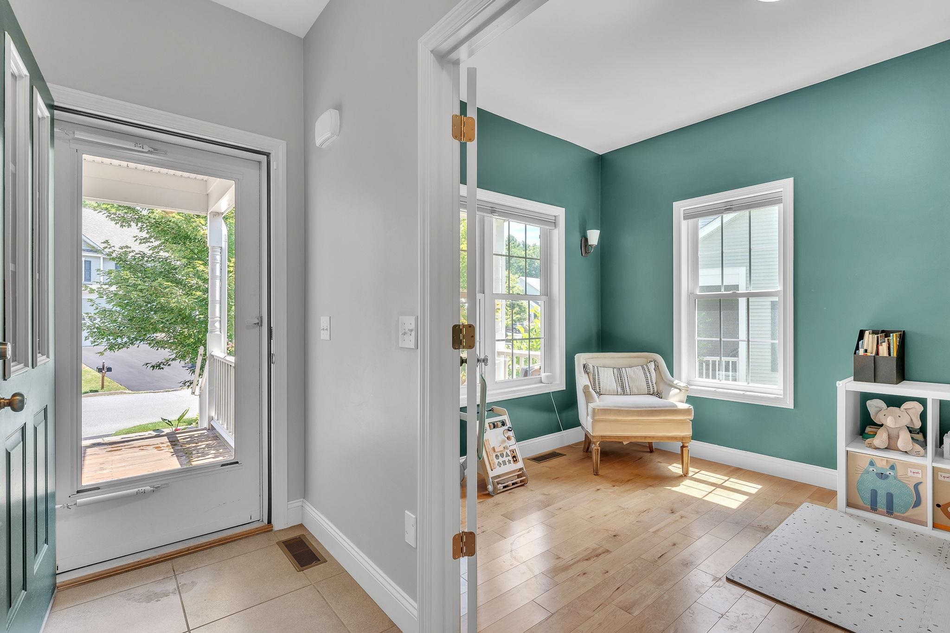
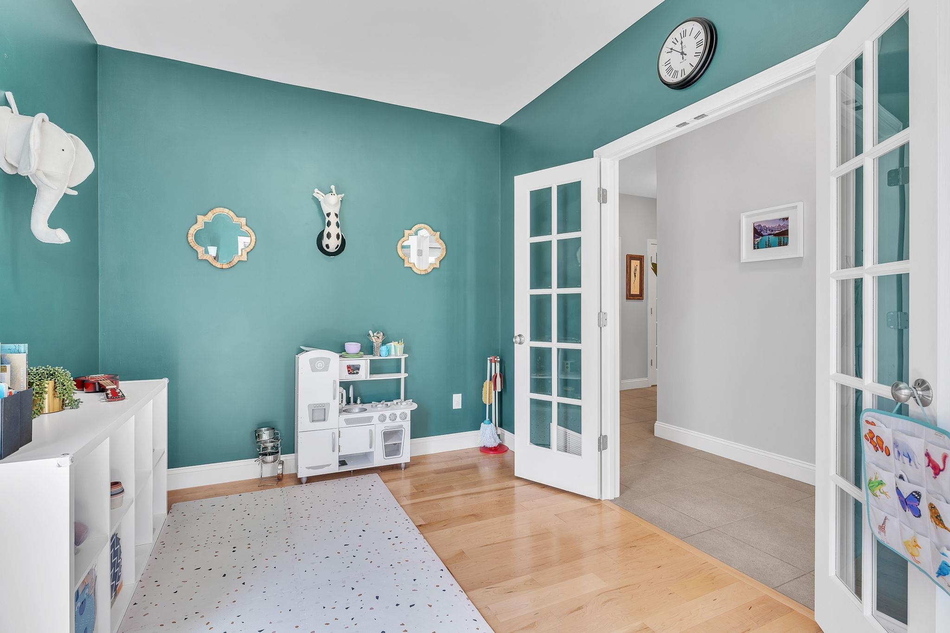
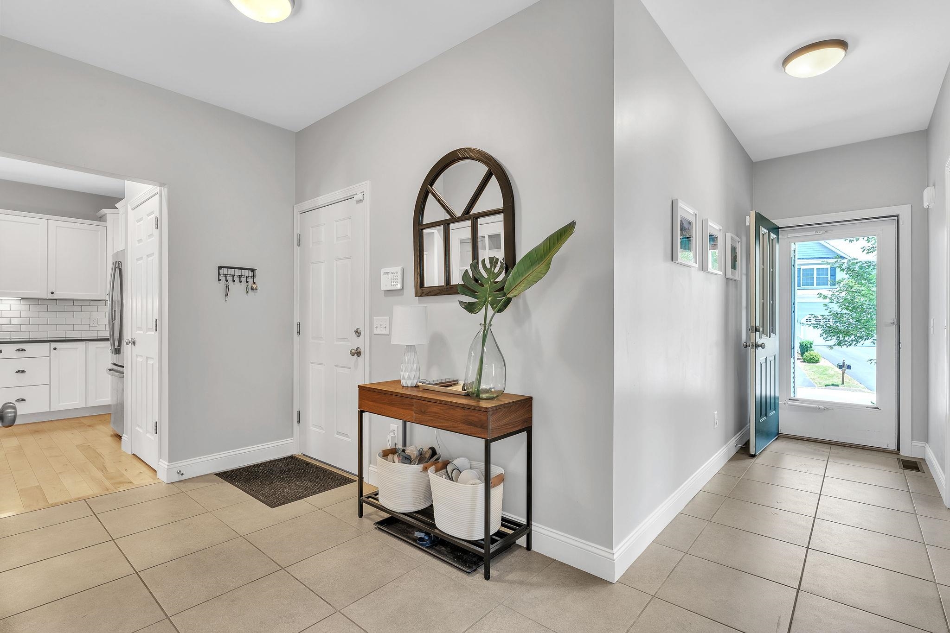
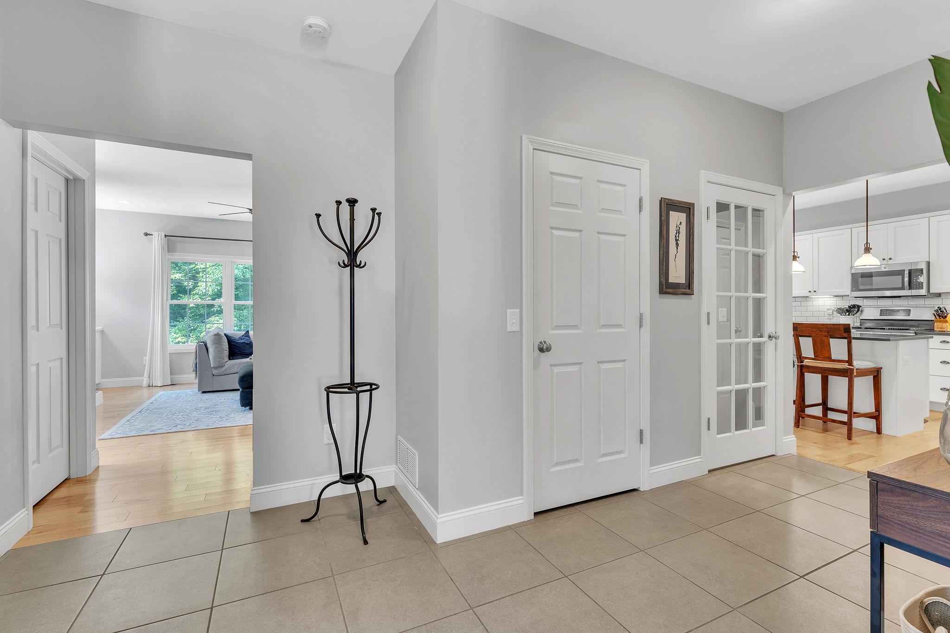
General Property Information
- Property Status:
- Active
- Price:
- $635, 000
- Assessed:
- $0
- Assessed Year:
- County:
- VT-Chittenden
- Acres:
- 0.00
- Property Type:
- Condo
- Year Built:
- 2017
- Agency/Brokerage:
- Kara Koptiuch
Vermont Real Estate Company - Bedrooms:
- 3
- Total Baths:
- 4
- Sq. Ft. (Total):
- 3111
- Tax Year:
- 2024
- Taxes:
- $9, 128
- Association Fees:
Fantastic opportunity to own in Essex Junction's highly sought-after Whitcomb Heights! This stunning 2017 townhome lives like a single family & offers 3 bedrooms, 4 bathrooms, an open layout, natural gas fireplace w/custom built-in cabinets, custom Hunter Douglas blinds, attached 2-car garage, central air/AC and sliding door leading to the private deck overlooking a wooded backdrop for outdoor enjoyment. Enjoy a chef's kitchen w/stone countertops, large island with seating, stainless steel appliances, custom backsplash, pendant lights and a natural gas range. Additional first floor features include hardwood flooring, pantry, 1/2 bath & a bonus office/den with French doors. The second level has 3 spacious bedrooms including the primary bedroom with en-suite bath (with soaking tub & step-in shower), vaulted ceiling & a generous walk-in closet. For added convenience enjoy a 2nd floor laundry room w/side-by-side units & a utility sink. The partially finished lower level has a bonus room with a wall of garden windows making the space bright & inviting and a full bathroom. The unfinished part of the basement hosts the utilities & allows for additional storage or hobbies. Pets allowed & NO RENTAL CAP! Move right into this pristine unit in one of Essex' most convenient locations with easy access to schools, walking trails/paths/sidewalks, recreational parks, I89, multiple grocery/drug/hardware stores & a plethora of food experiences just moments away. Showings begin Friday July 19th!
Interior Features
- # Of Stories:
- 2
- Sq. Ft. (Total):
- 3111
- Sq. Ft. (Above Ground):
- 2345
- Sq. Ft. (Below Ground):
- 766
- Sq. Ft. Unfinished:
- 425
- Rooms:
- 9
- Bedrooms:
- 3
- Baths:
- 4
- Interior Desc:
- Central Vacuum, Bar, Blinds, Ceiling Fan, Fireplace - Gas, Kitchen Island, Living/Dining, Primary BR w/ BA, Soaking Tub, Walk-in Pantry, Programmable Thermostat, Laundry - 2nd Floor
- Appliances Included:
- Dishwasher, Dryer, Microwave, Range - Gas, Refrigerator, Washer
- Flooring:
- Carpet, Hardwood, Tile
- Heating Cooling Fuel:
- Gas - Natural
- Water Heater:
- Basement Desc:
- Partially Finished
Exterior Features
- Style of Residence:
- Townhouse
- House Color:
- Time Share:
- No
- Resort:
- No
- Exterior Desc:
- Exterior Details:
- Deck
- Amenities/Services:
- Land Desc.:
- Condo Development, Landscaped, Walking Trails
- Suitable Land Usage:
- Roof Desc.:
- Shingle
- Driveway Desc.:
- Paved
- Foundation Desc.:
- Concrete
- Sewer Desc.:
- Public
- Garage/Parking:
- Yes
- Garage Spaces:
- 2
- Road Frontage:
- 0
Other Information
- List Date:
- 2024-07-16
- Last Updated:
- 2024-07-16 18:02:42


