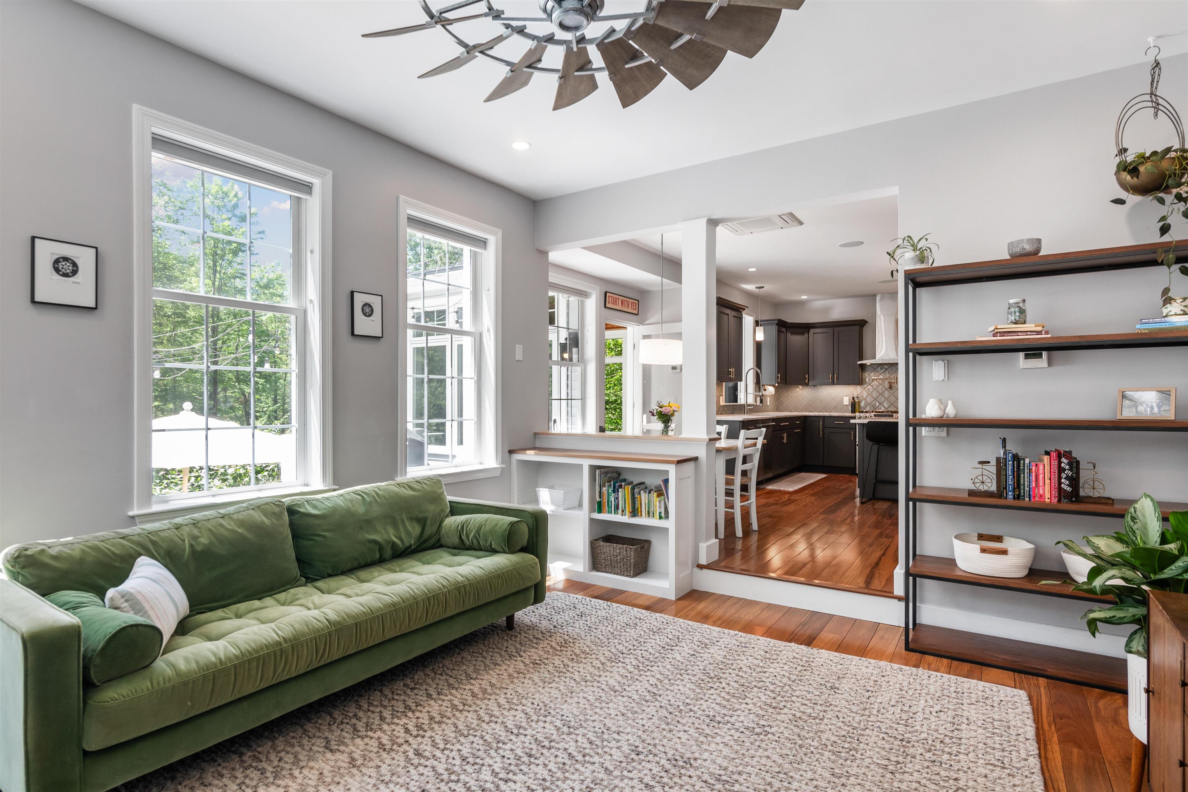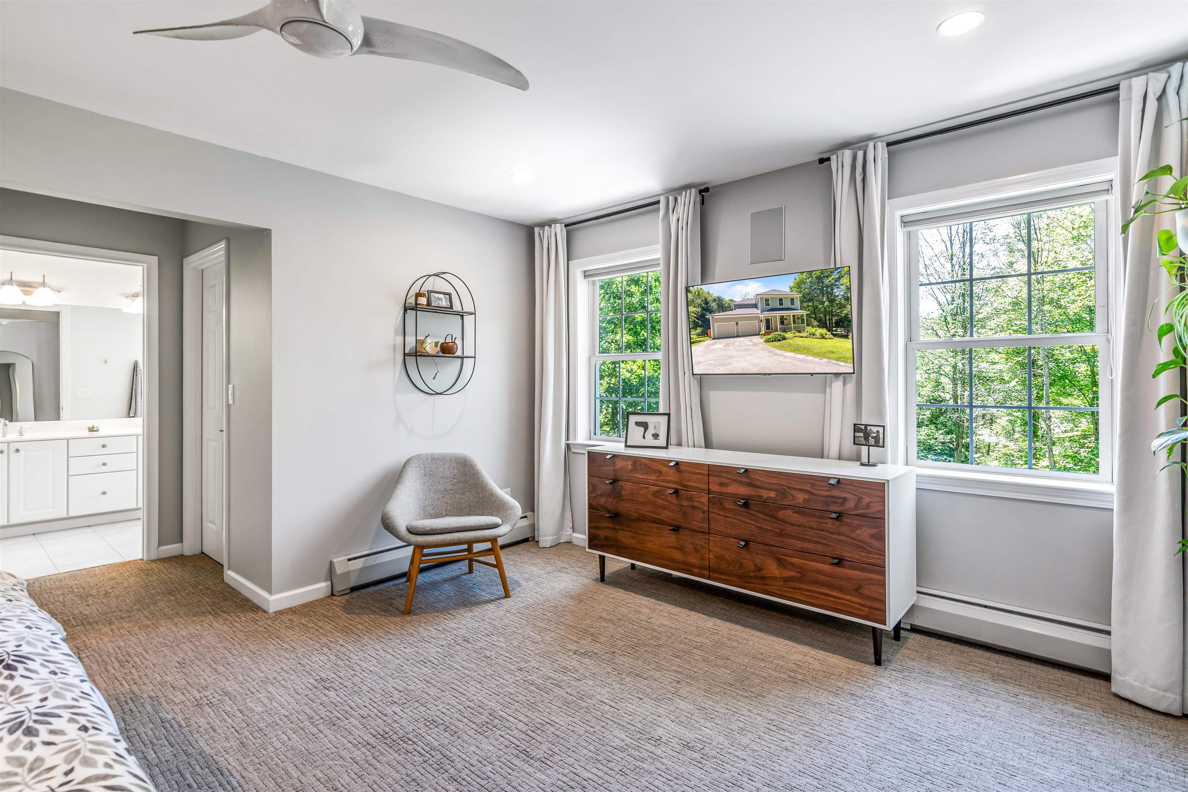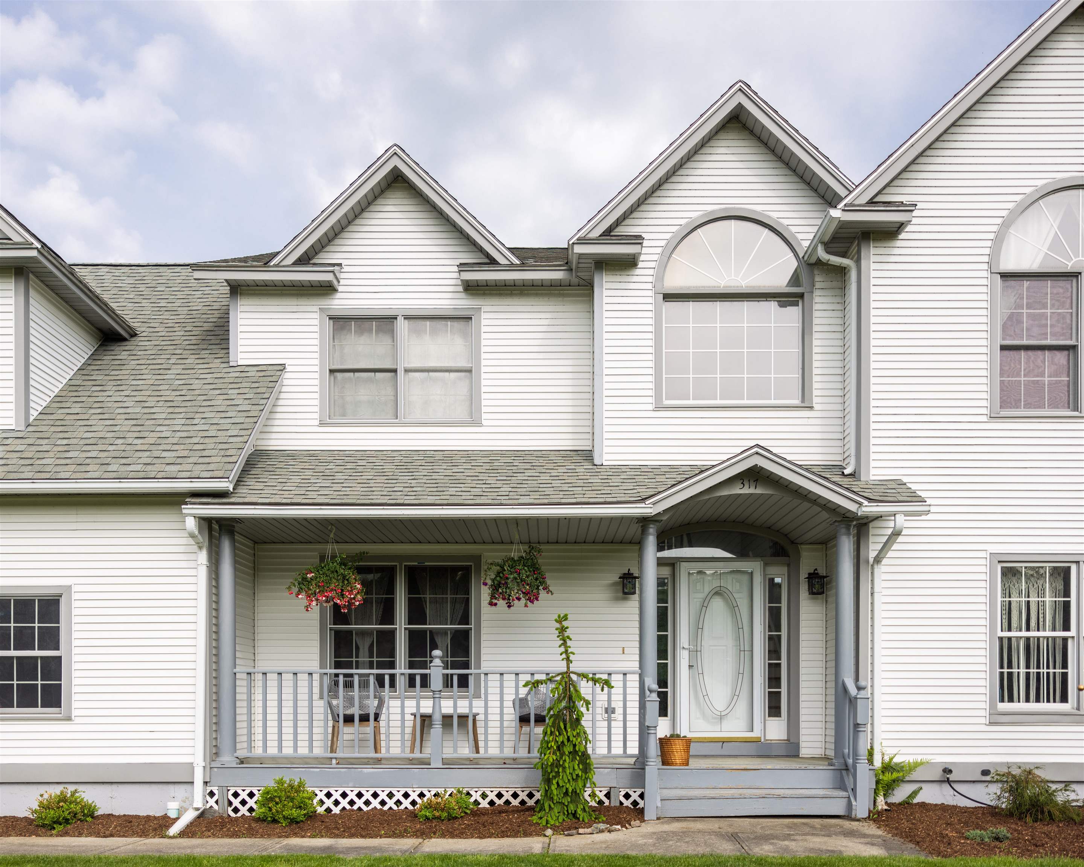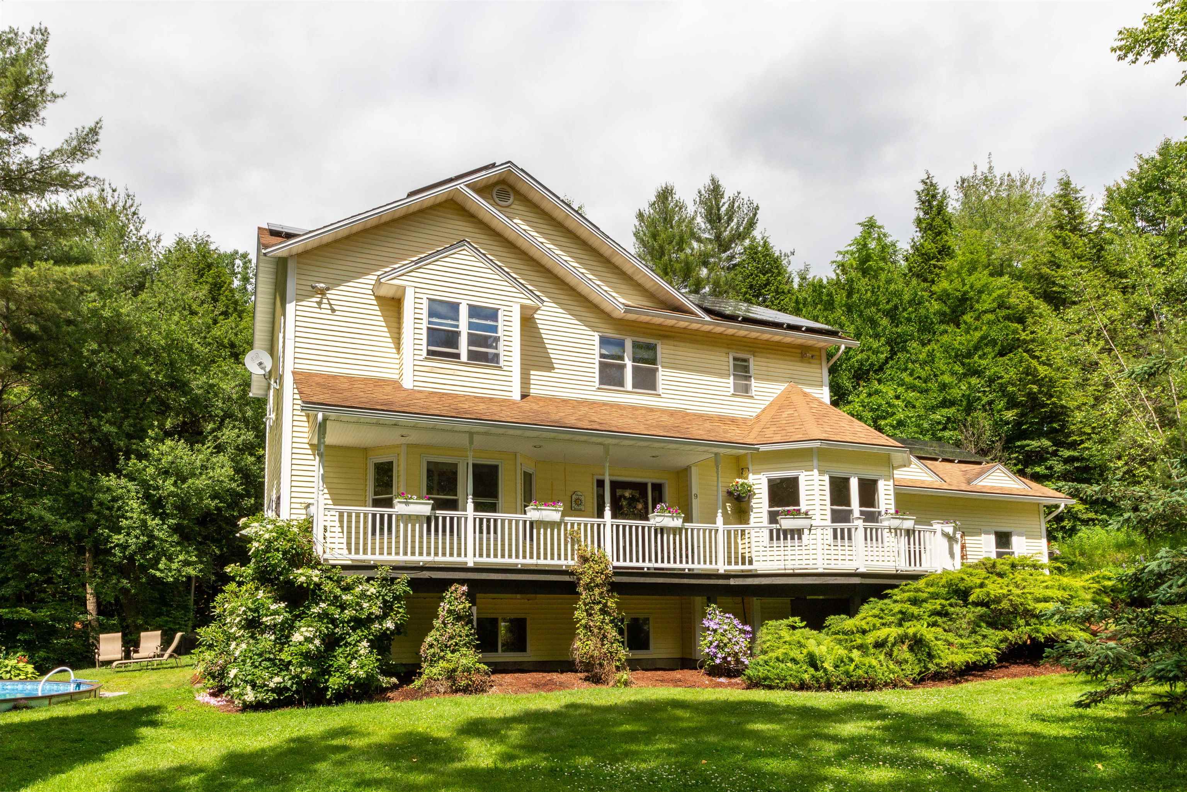1 of 40


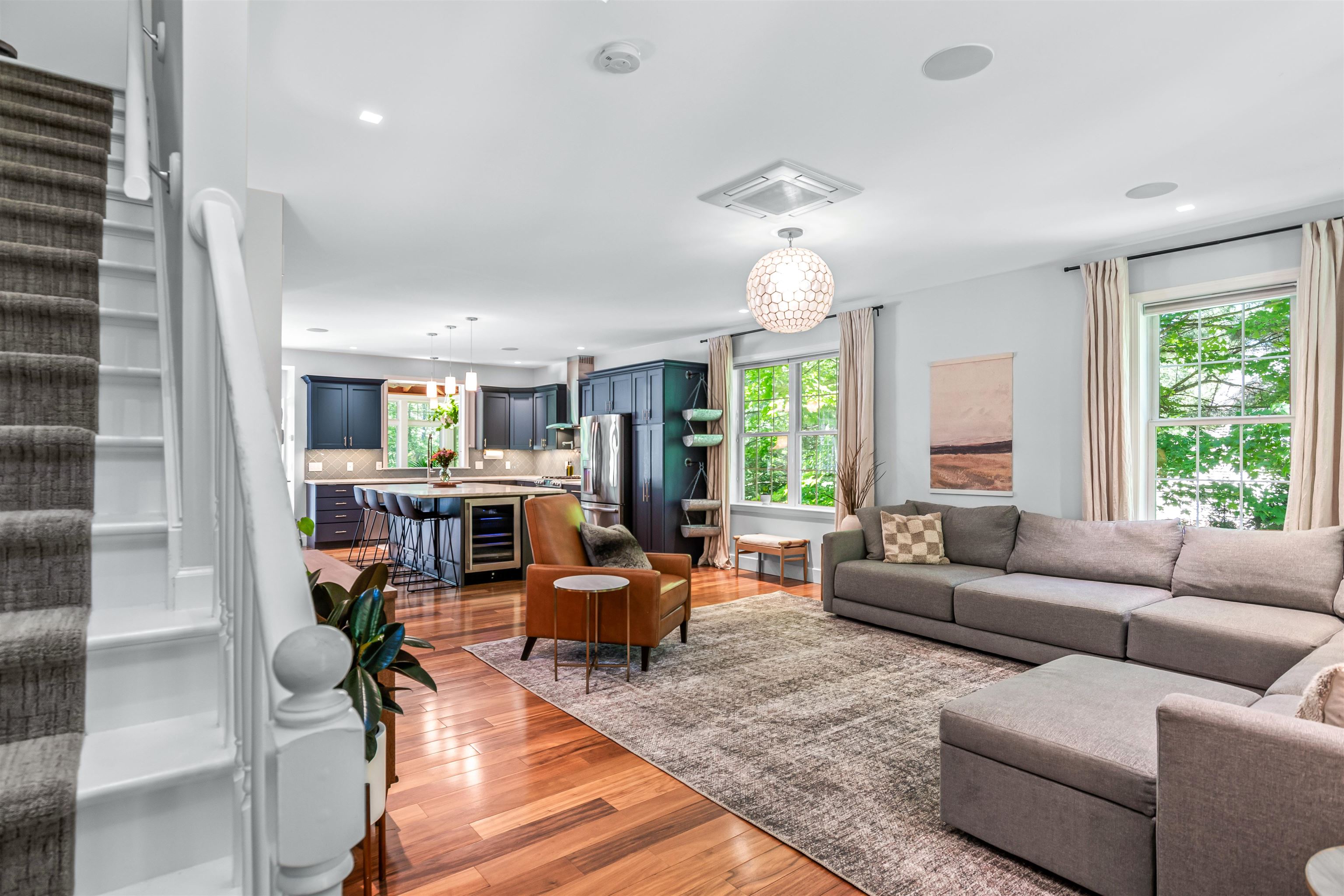



General Property Information
- Property Status:
- Active
- Price:
- $919, 900
- Assessed:
- $0
- Assessed Year:
- County:
- VT-Chittenden
- Acres:
- 0.59
- Property Type:
- Single Family
- Year Built:
- 2002
- Agency/Brokerage:
- Christopher Preston
Could not find - Bedrooms:
- 3
- Total Baths:
- 4
- Sq. Ft. (Total):
- 3206
- Tax Year:
- 2023
- Taxes:
- $9, 590
- Association Fees:
Welcome to forever! This expansive, meticulously maintained home neatly tucked in the heart of Jericho is what you’ve been waiting for. Stunning features throughout starting in the foyer with the Vermont made Hubbardton Forge chandelier. The open concept first floor boasts 9’ ceilings, gorgeous Brazilian hardwood floors that flow seamlessly through the striking chef-designed kitchen. Featuring custom cabinetry and a stunning 8’x5’ local Danby marble island with wine fridge and storage, stainless steel appliances, pot filler above gas range and double oven, it’s the perfect space for gathering. The kitchen overlooks the sunken family room and picturesque 4 season sunroom both with gas fireplaces. Create the perfect environment with customized lighting, temperature or room-by-room music via the homes built in speaker smart system. The back deck connects directly to propane and overlooks raised garden beds, berry bushes and open land - the perfect place for your summer BBQ’s. Spacious walkout finished basement includes a rec. room/living space, an additional room with attached 3/4 bath and den space. The living room, kitchen, mudroom, 3/4 bath all have radiant floor heating and all carpeting is water and stain resistant. Conveniently located within walking distance to Jericho Country Store and MMUUSD, and less than 5 miles from other great local fares including the best maple creemee in the state, all within a 10 minute drive to I-89. This is the one! Showings begin 07.19.
Interior Features
- # Of Stories:
- 2
- Sq. Ft. (Total):
- 3206
- Sq. Ft. (Above Ground):
- 2333
- Sq. Ft. (Below Ground):
- 873
- Sq. Ft. Unfinished:
- 171
- Rooms:
- 6
- Bedrooms:
- 3
- Baths:
- 4
- Interior Desc:
- Central Vacuum, Ceiling Fan, Fireplace - Gas, Kitchen Island, Kitchen/Dining, Kitchen/Family, Kitchen/Living, Primary BR w/ BA, Natural Light, Skylight, Soaking Tub, Storage - Indoor, Surround Sound Wiring, Laundry - 2nd Floor, Common Heating/Cooling, Smart Thermostat
- Appliances Included:
- Dishwasher, Dryer, Range Hood, Microwave, Range - Gas, Refrigerator, Washer, Stove - Gas, Wine Cooler, Exhaust Fan, Vented Exhaust Fan
- Flooring:
- Carpet, Combination, Tile, Wood
- Heating Cooling Fuel:
- Gas - LP/Bottle
- Water Heater:
- Basement Desc:
- Climate Controlled, Daylight, Finished, Full, Insulated, Interior Access, Exterior Access
Exterior Features
- Style of Residence:
- Colonial, Contemporary
- House Color:
- Time Share:
- No
- Resort:
- Exterior Desc:
- Exterior Details:
- Trash, Deck, Garden Space, Natural Shade, Outbuilding, Porch - Covered, Shed, Storage, Poultry Coop
- Amenities/Services:
- Land Desc.:
- Agricultural, Country Setting, Recreational, Secluded, Trail/Near Trail, View, Walking Trails, Wooded
- Suitable Land Usage:
- Roof Desc.:
- Shingle - Architectural
- Driveway Desc.:
- Common/Shared, Paved
- Foundation Desc.:
- Poured Concrete
- Sewer Desc.:
- Leach Field - Off-Site, Septic
- Garage/Parking:
- Yes
- Garage Spaces:
- 2
- Road Frontage:
- 88
Other Information
- List Date:
- 2024-07-16
- Last Updated:
- 2024-07-16 17:52:32









