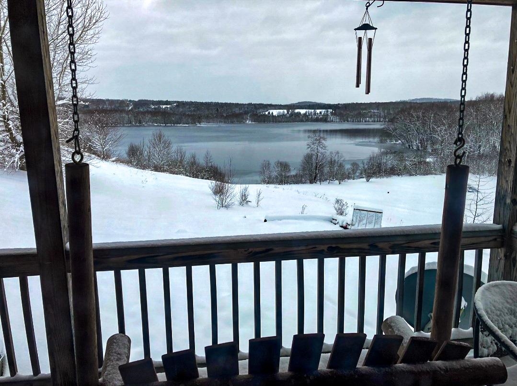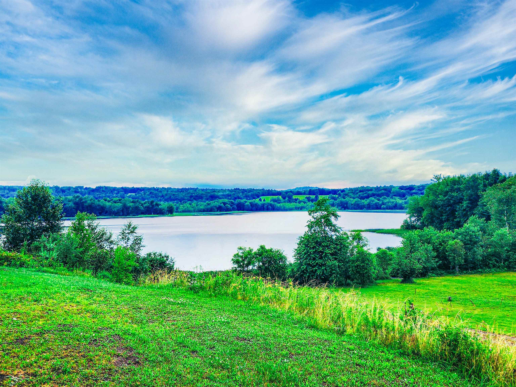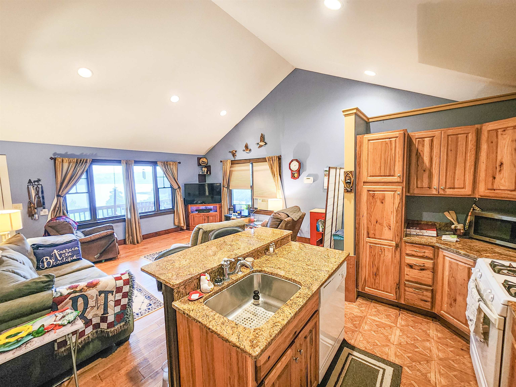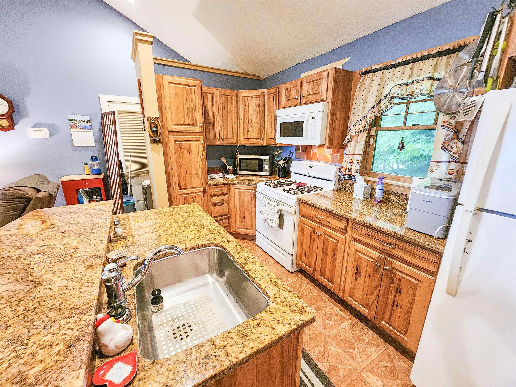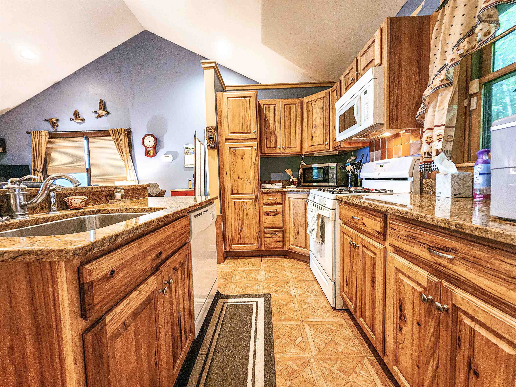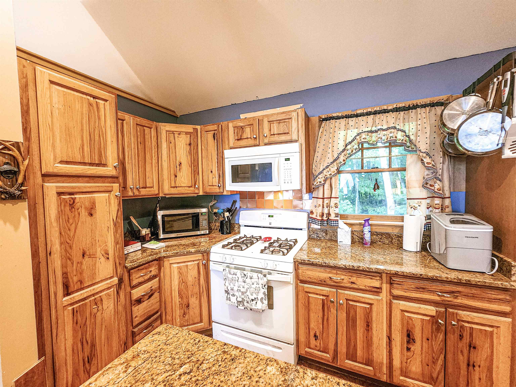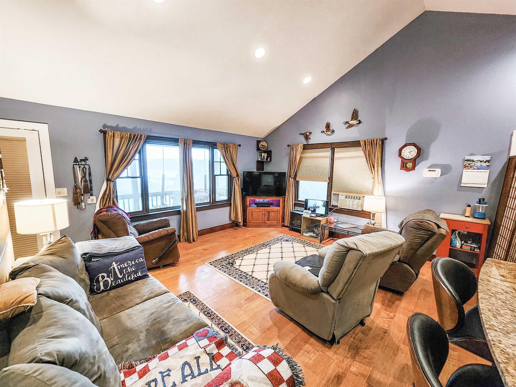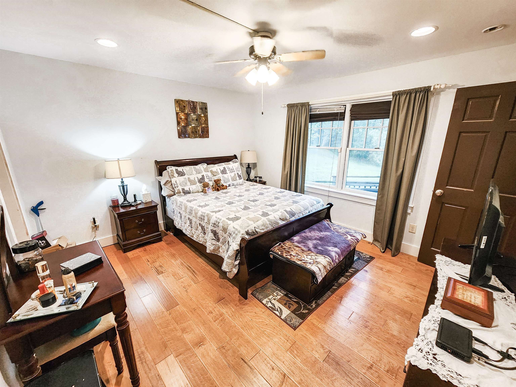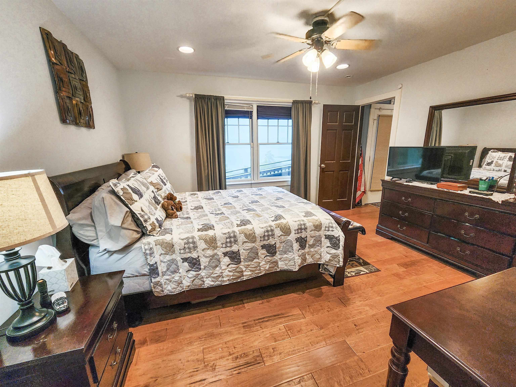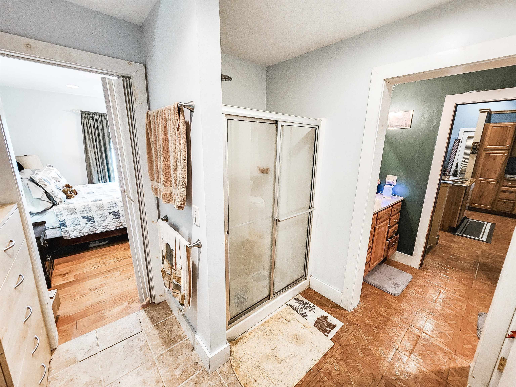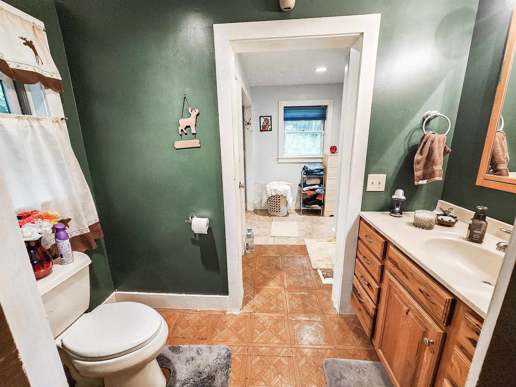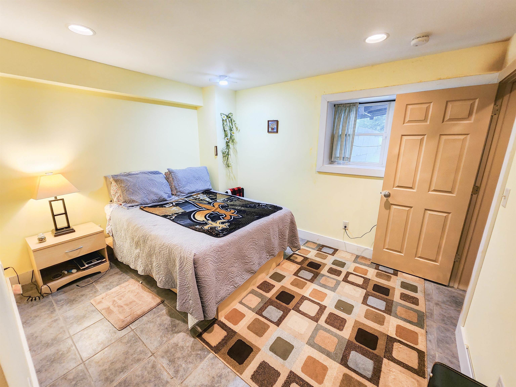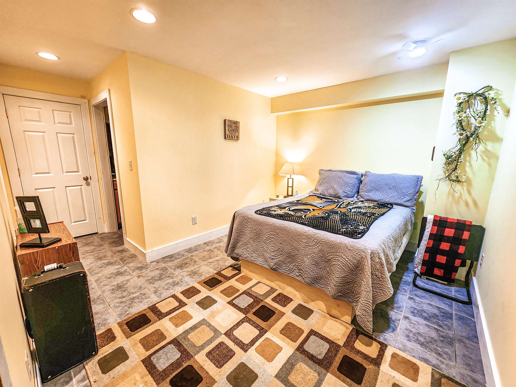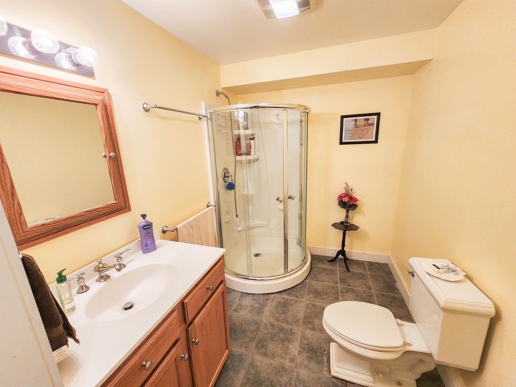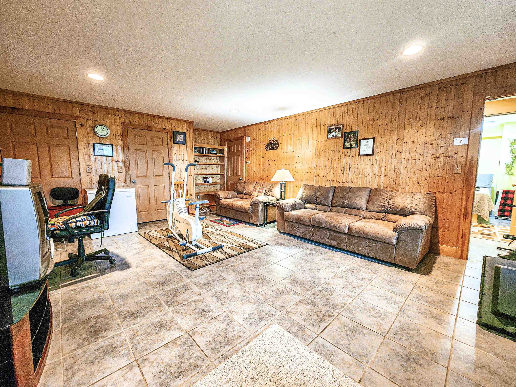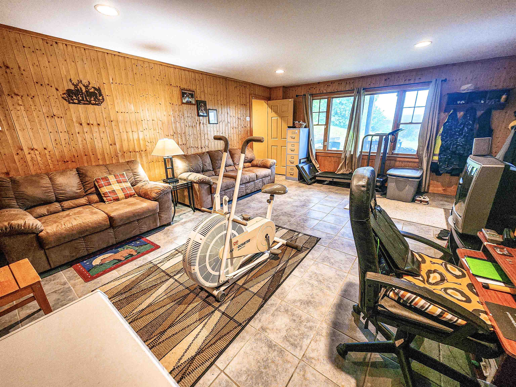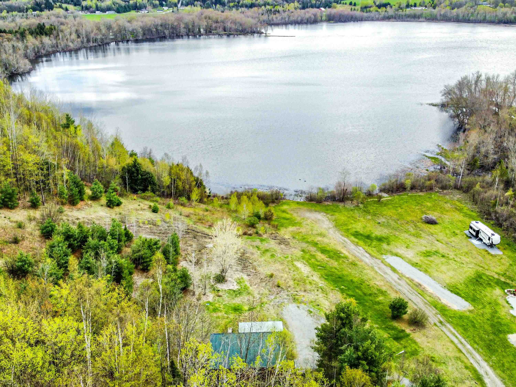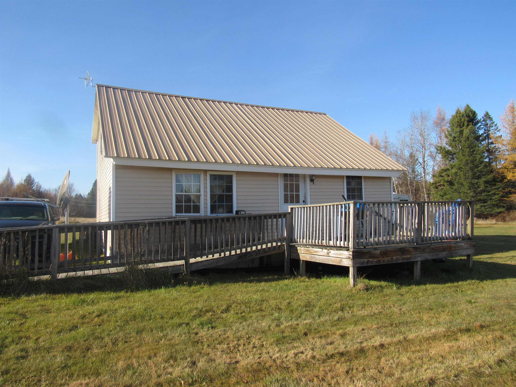1 of 24
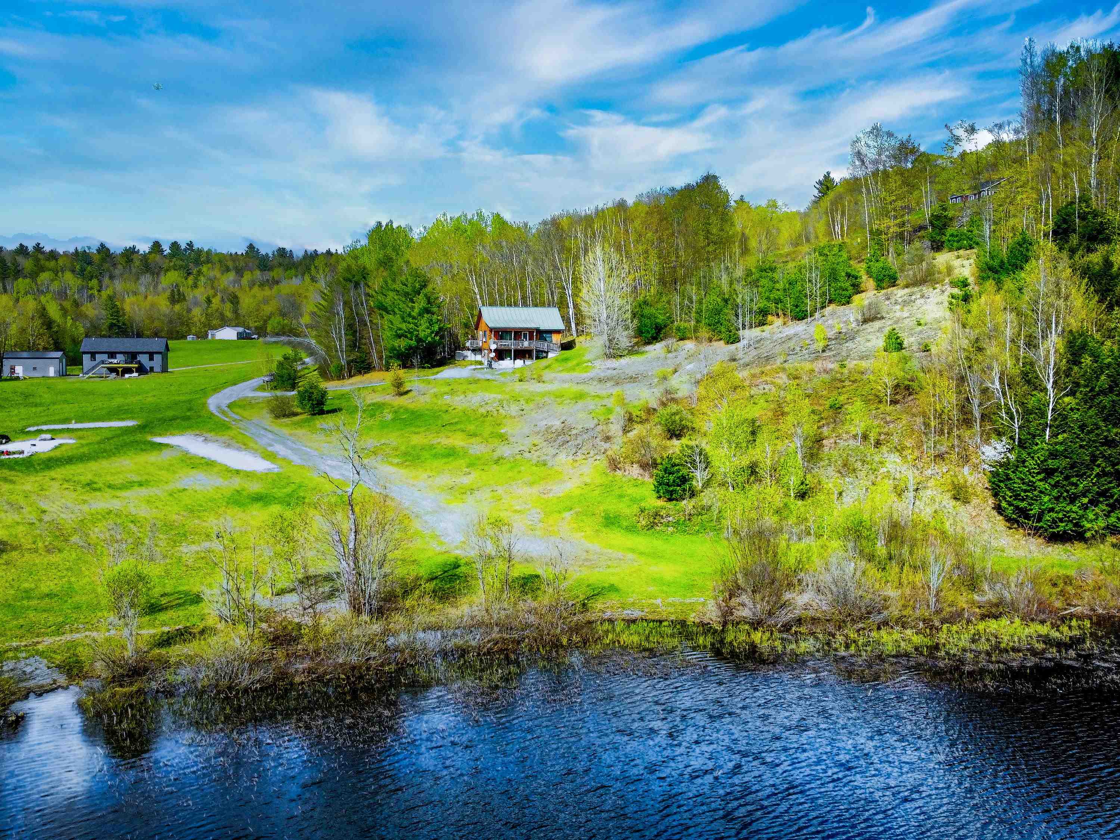
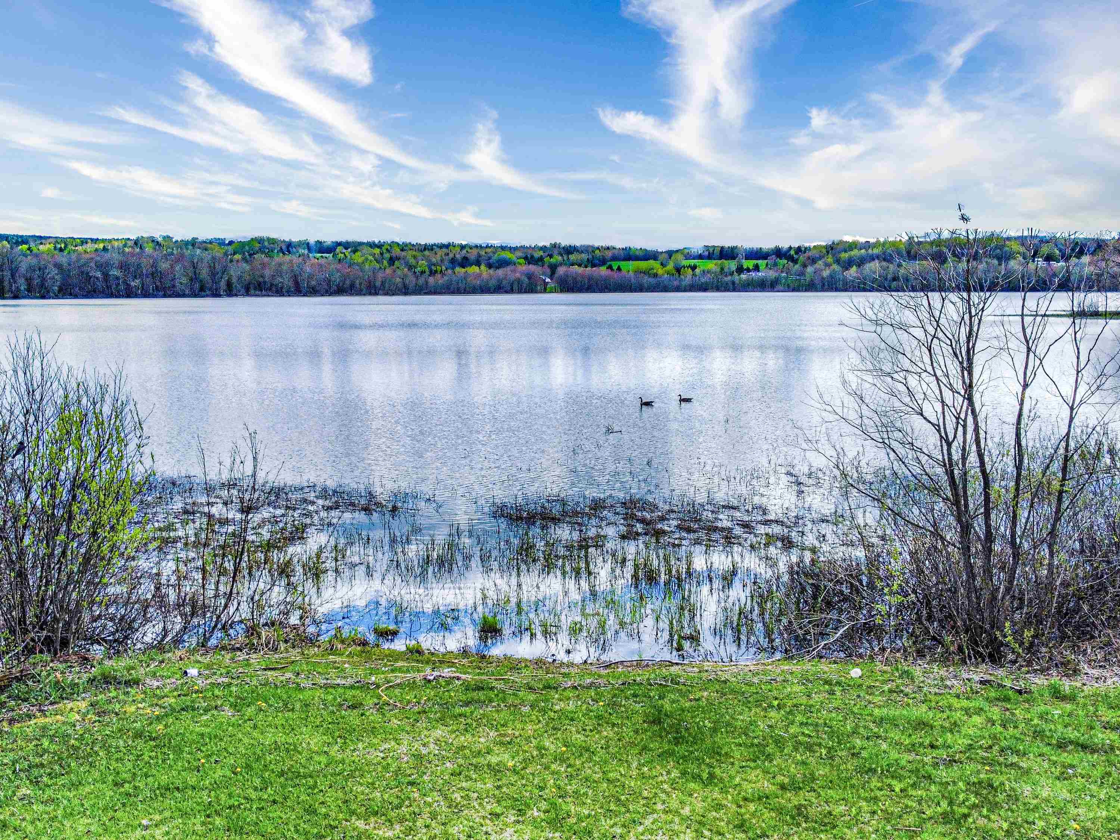
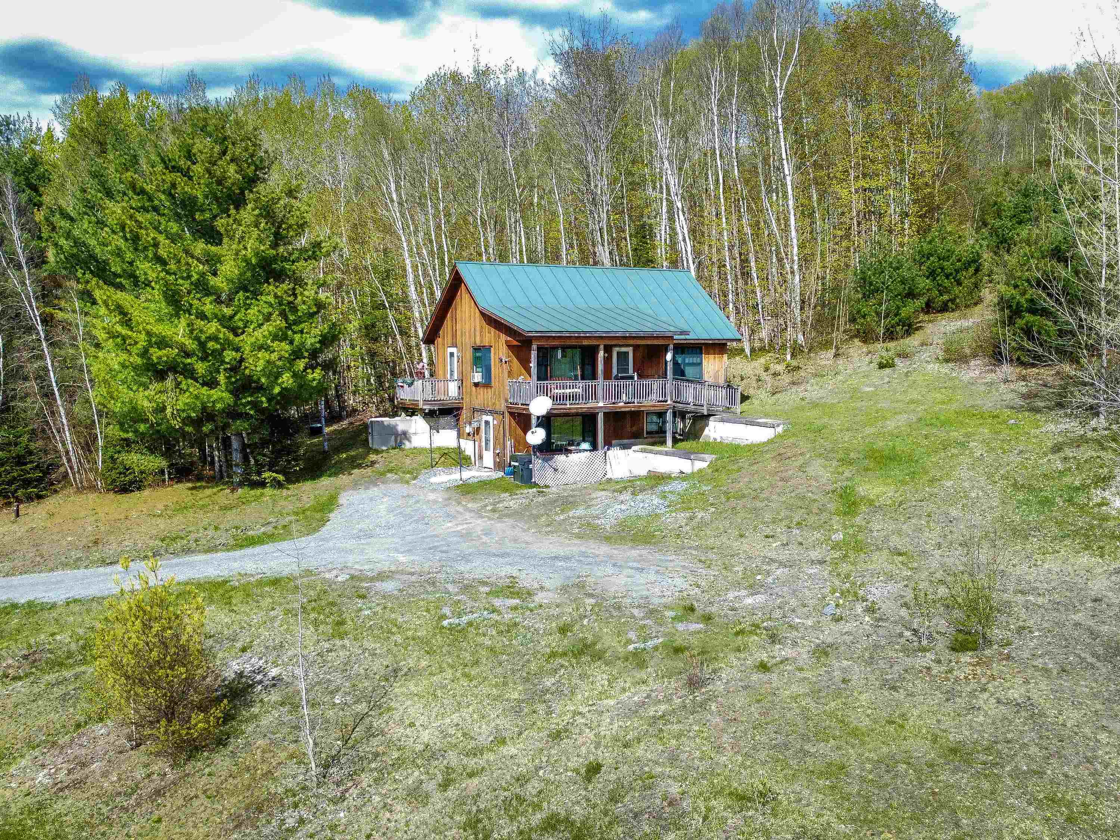


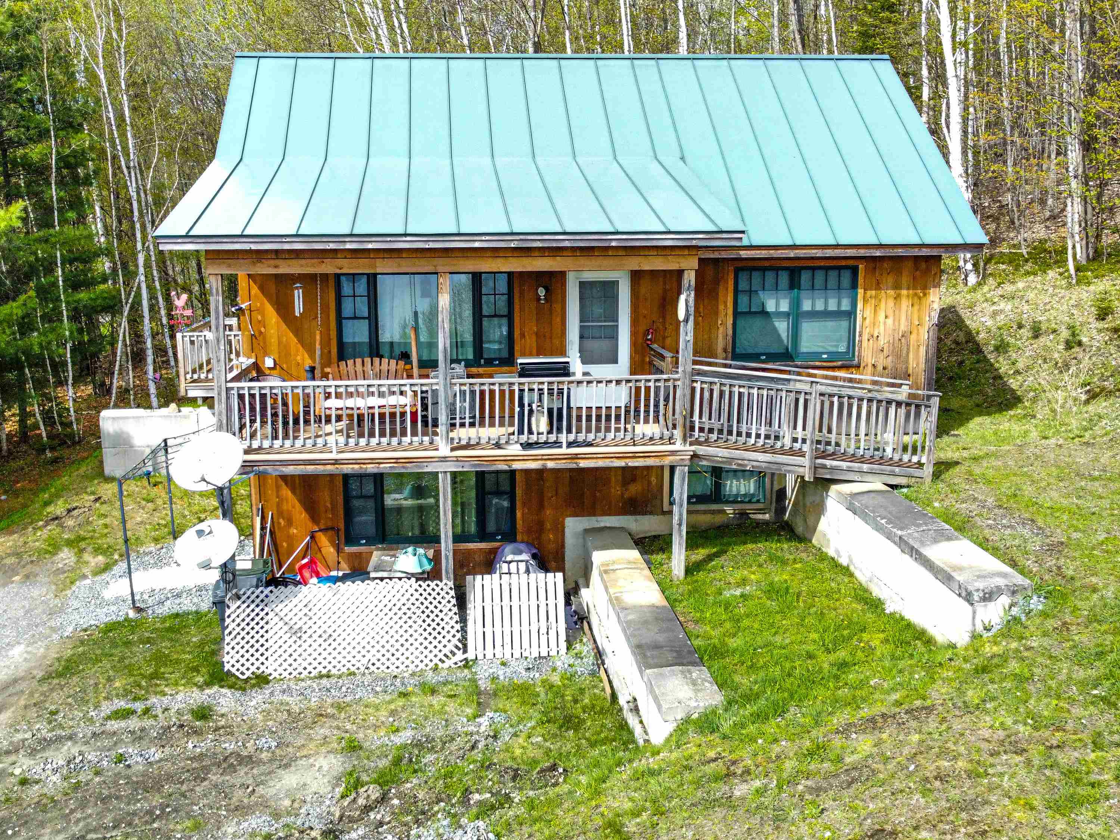
General Property Information
- Property Status:
- Active
- Price:
- $300, 000
- Assessed:
- $0
- Assessed Year:
- County:
- VT-Orleans
- Acres:
- 3.14
- Property Type:
- Single Family
- Year Built:
- 2009
- Agency/Brokerage:
- Jacob Barnes
EXP Realty - Bedrooms:
- 2
- Total Baths:
- 2
- Sq. Ft. (Total):
- 1632
- Tax Year:
- 2024
- Taxes:
- $3, 325
- Association Fees:
Welcome to your lakeside retreat with breathtaking views from almost every room! Nestled on a slight hill overlooking Little Salem Lake, this charming 2 bed 2 bath home offers unparalleled tranquility with over 250 feet of private lake frontage. Upstairs you'll be greeted by the warmth of radiant hardwood floors that extend through the primary bedroom and spacious living room, where the cathedral ceiling creates an airy, open atmosphere. The living room opens onto a covered deck, complete with a porch swing, perfect for enjoying morning coffee or evening sunsets over the shimmering lake. The walkout basement features another bedroom and bathroom, along with a family room all with tiled floors and radiant heating throughout, ensuring comfort in every season. Outdoor enthusiasts will appreciate the driveway leading down to the lake, where a dock could be installed, and swimming, fishing, kayaking and boating adventures await. Wildlife is abundant at this property! With ample space for camping and the option to add an RV spot, this property offers endless opportunities for outdoor enjoyment. Constructed with durability and style in mind, the home features a standing seam metal roof and cedar wood siding, blending with the natural surroundings. Located conveniently close to town amenities yet tucked away in a serene setting, this property is ideal for both year-round living and as a peaceful weekend retreat. Don't miss your chance to own this slice of lakeside paradise!
Interior Features
- # Of Stories:
- 2
- Sq. Ft. (Total):
- 1632
- Sq. Ft. (Above Ground):
- 816
- Sq. Ft. (Below Ground):
- 816
- Sq. Ft. Unfinished:
- 0
- Rooms:
- 7
- Bedrooms:
- 2
- Baths:
- 2
- Interior Desc:
- Ceiling Fan, Security
- Appliances Included:
- Dishwasher, Dryer, Refrigerator, Washer, Stove - Gas
- Flooring:
- Hardwood, Laminate, Tile
- Heating Cooling Fuel:
- Gas - LP/Bottle
- Water Heater:
- Basement Desc:
- Finished, Walkout
Exterior Features
- Style of Residence:
- Cabin, Contemporary, Walkout Lower Level
- House Color:
- Brown
- Time Share:
- No
- Resort:
- Exterior Desc:
- Exterior Details:
- Boat Launch, Natural Shade, Porch - Covered, Beach Access
- Amenities/Services:
- Land Desc.:
- Beach Access, Country Setting, Lake Access, Lake Frontage, Lake View, Lakes, Sloping, View, Water View, Waterfront, Wooded
- Suitable Land Usage:
- Roof Desc.:
- Standing Seam
- Driveway Desc.:
- Gravel
- Foundation Desc.:
- Poured Concrete
- Sewer Desc.:
- 1000 Gallon, Concrete, Septic
- Garage/Parking:
- No
- Garage Spaces:
- 0
- Road Frontage:
- 130
Other Information
- List Date:
- 2024-07-16
- Last Updated:
- 2024-11-13 20:03:17


