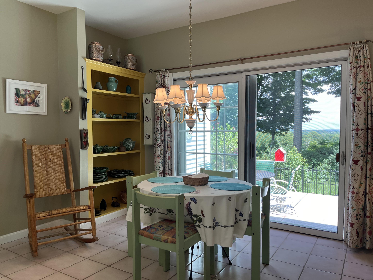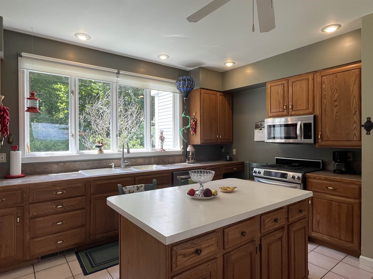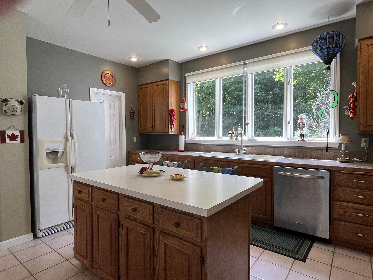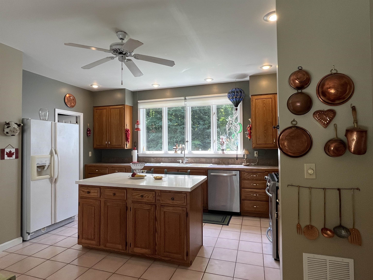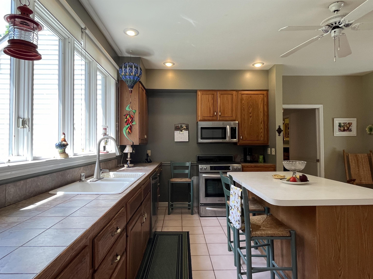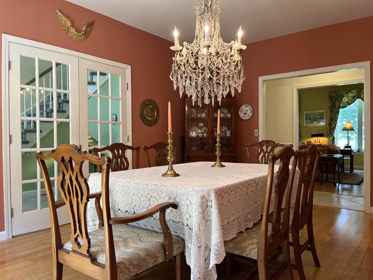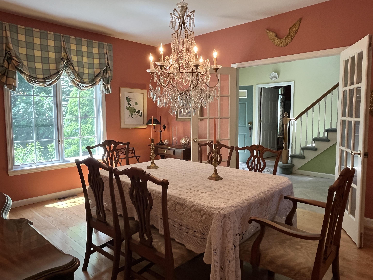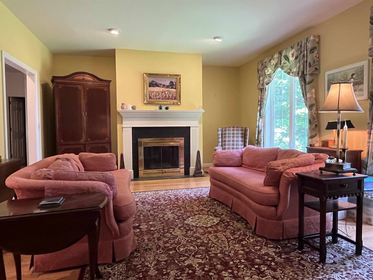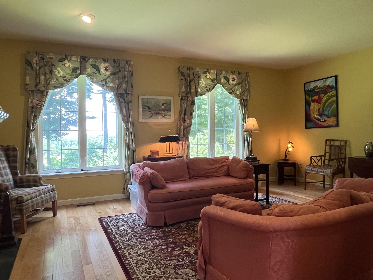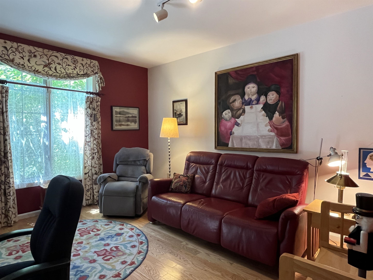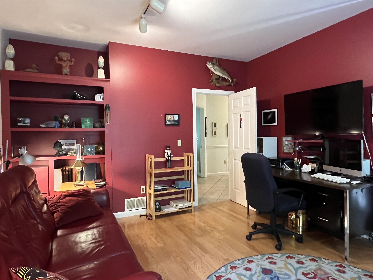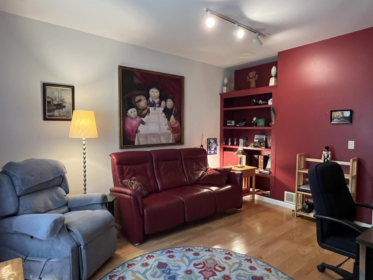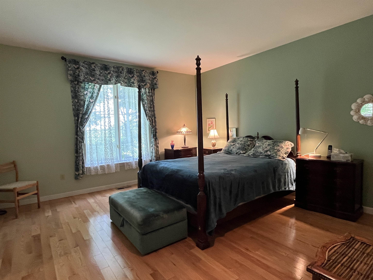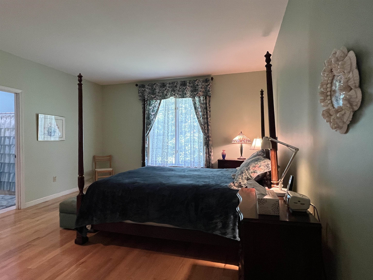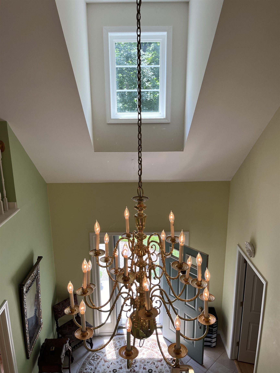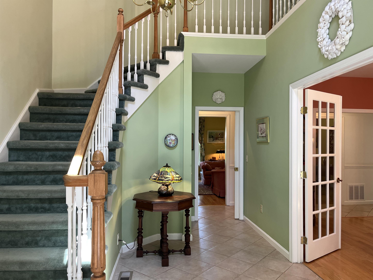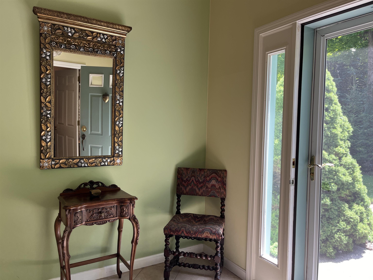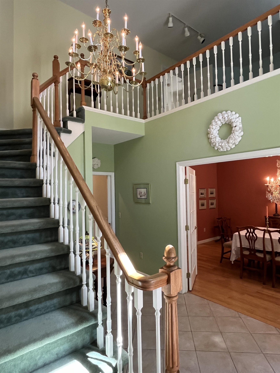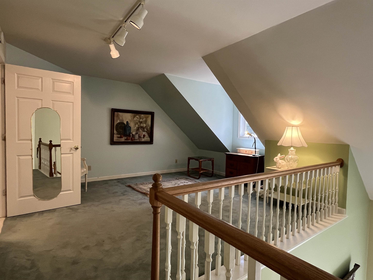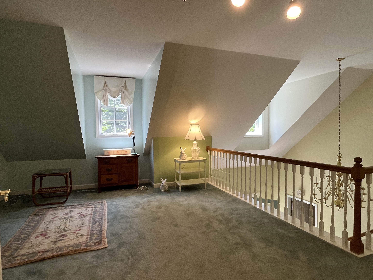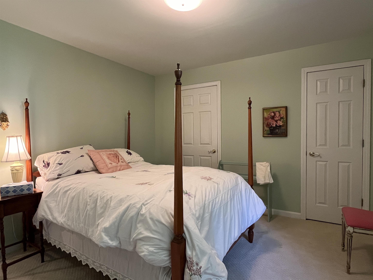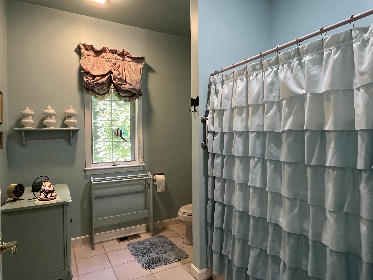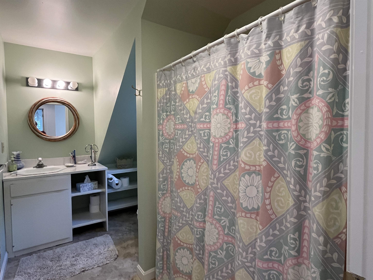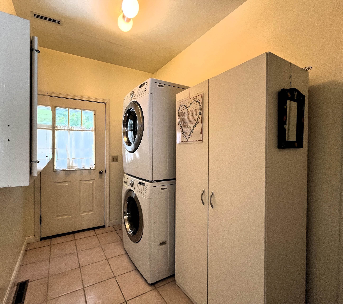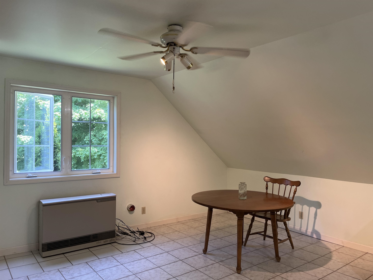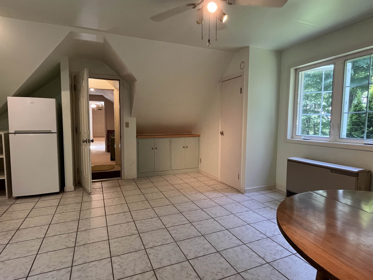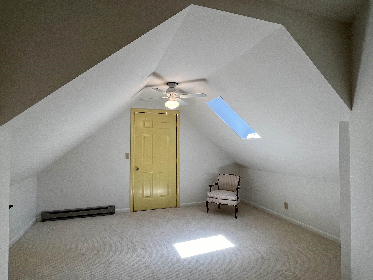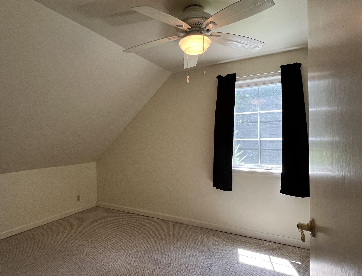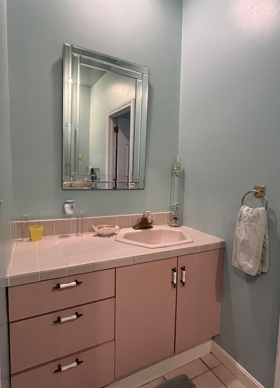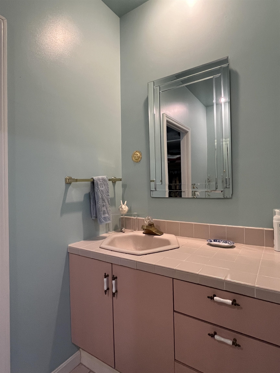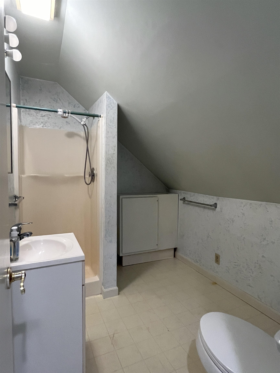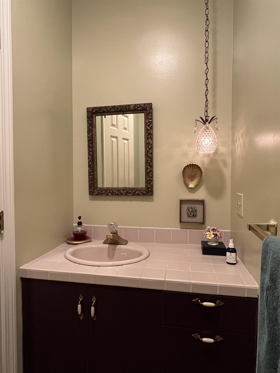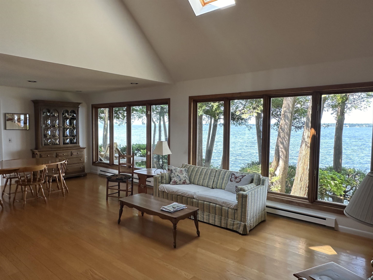1 of 38

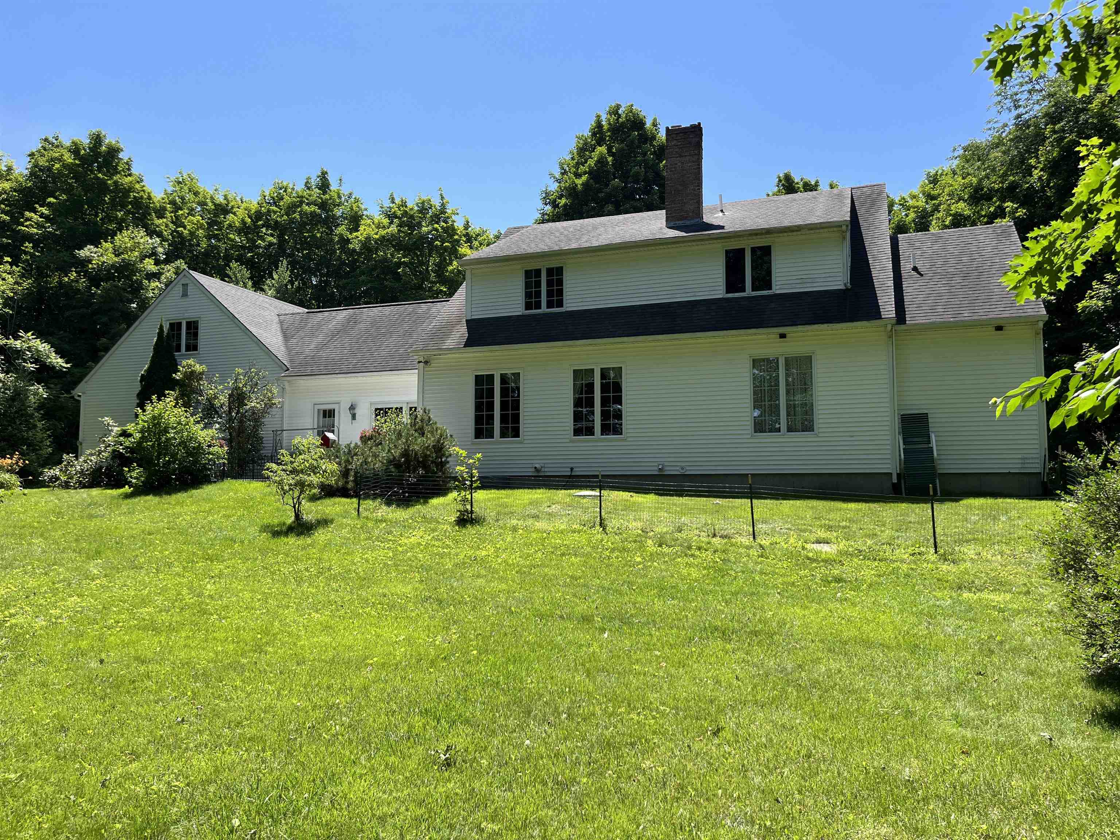
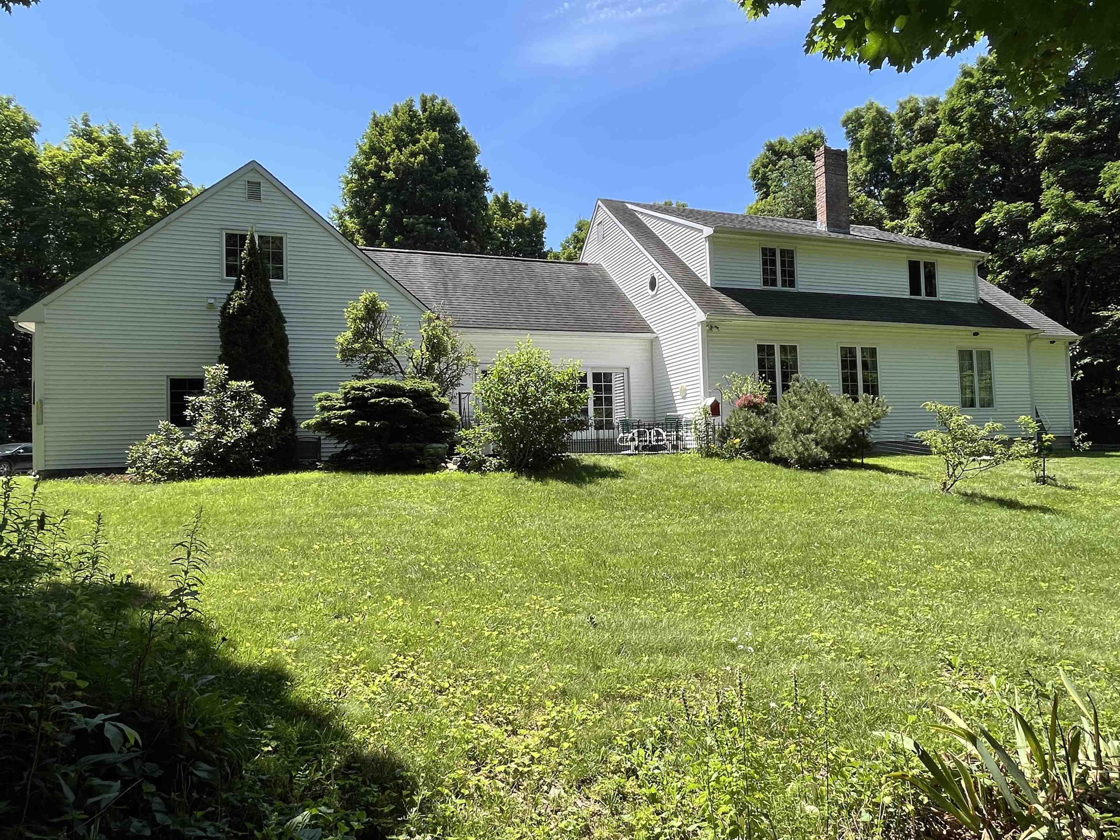

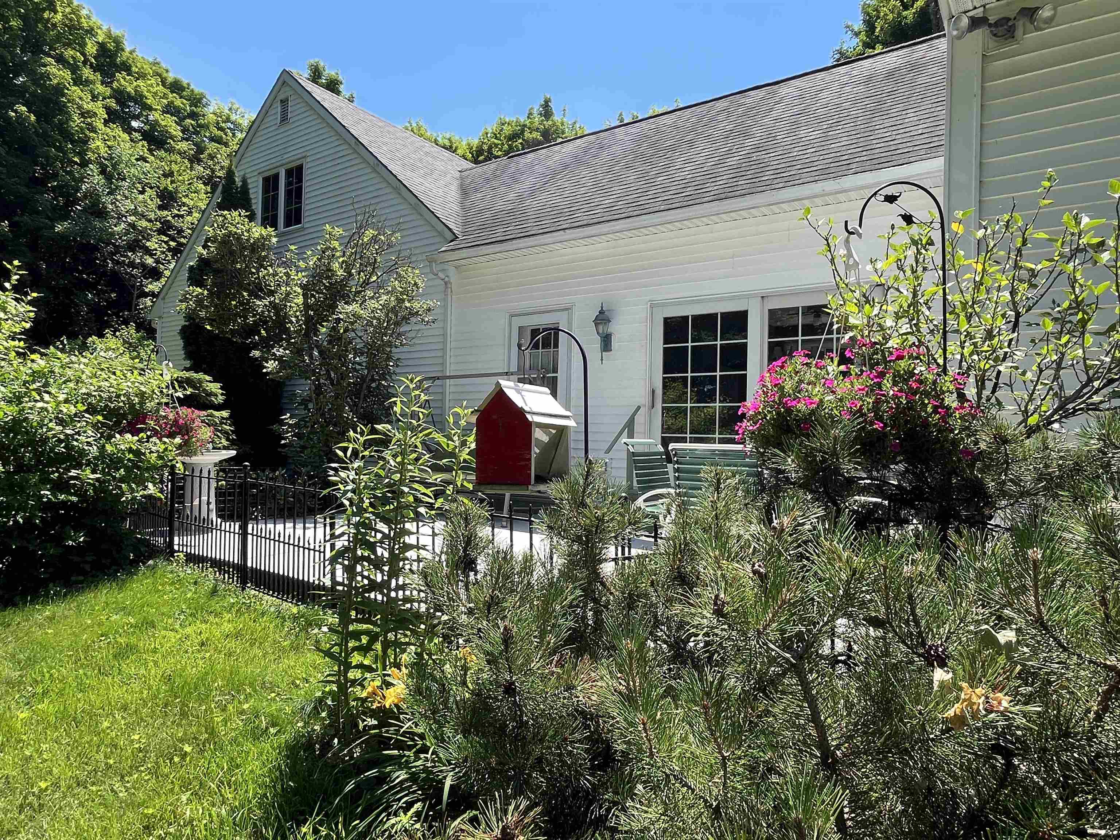
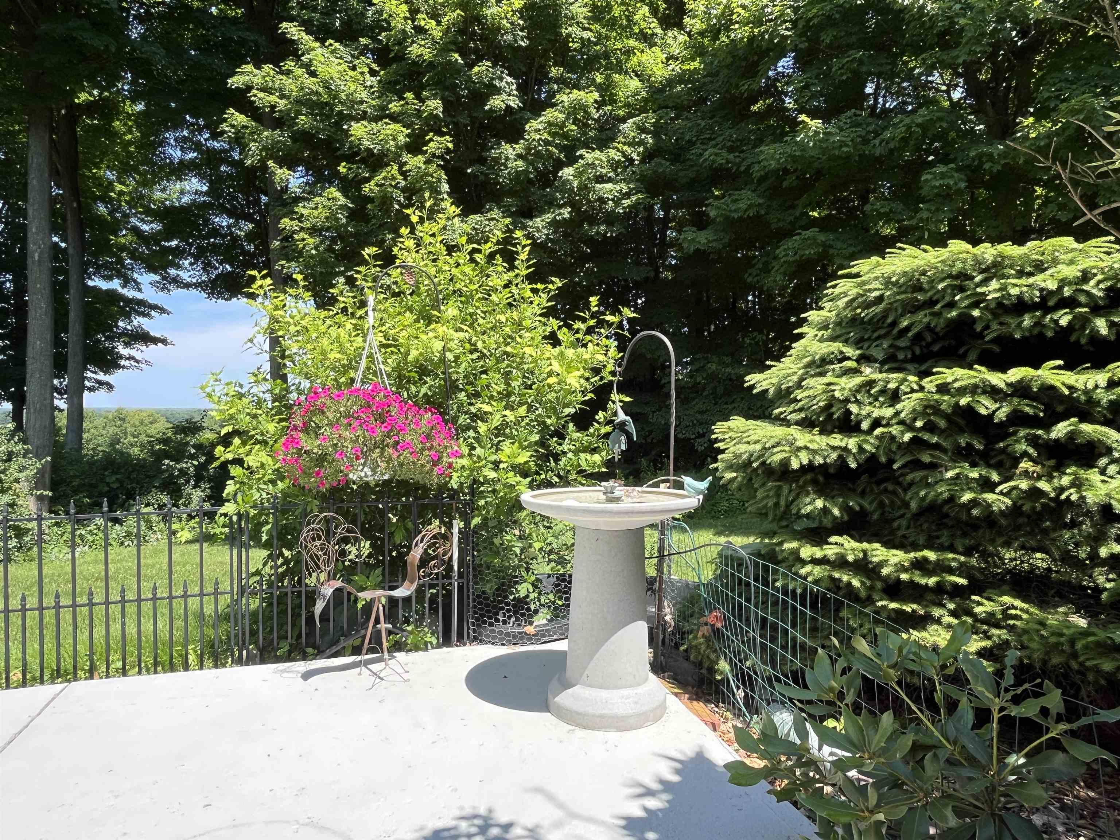
General Property Information
- Property Status:
- Active
- Price:
- $649, 000
- Assessed:
- $0
- Assessed Year:
- County:
- VT-Grand Isle
- Acres:
- 5.38
- Property Type:
- Single Family
- Year Built:
- 1991
- Agency/Brokerage:
- Andrea Champagne
Champagne Real Estate - Bedrooms:
- 3
- Total Baths:
- 4
- Sq. Ft. (Total):
- 3063
- Tax Year:
- 2023
- Taxes:
- $8, 136
- Association Fees:
Meander up the long private drive and you will be at this Hideaway in the Woods with a very private and peaceful feeling. Yes, it is surrounded with trees, yet the large windows let in lots of natural light. The eat in kitchen has lots of counter space, a large island, a walk in pantry and it opens to a patio. There is a formal dining room for those special occasions. The large primary suite with full bath on the first floor has an adjacent room for your private office. The generously sized living room is the heart of the home with a gas fireplace for cozy evenings. The second floor offers a guest bedroom, a full bath, a loft area and two other finished rooms. The in-law apartment has access from the second floor and has its own separate entrance and could easily be converted into a second primary suite. There is also unfinished space on the second floor for expansion potential. This home has plenty of room in the unfinished basement for storage and a workshop space and an attached two car. Come and visit!
Interior Features
- # Of Stories:
- 1.5
- Sq. Ft. (Total):
- 3063
- Sq. Ft. (Above Ground):
- 3063
- Sq. Ft. (Below Ground):
- 0
- Sq. Ft. Unfinished:
- 2328
- Rooms:
- 7
- Bedrooms:
- 3
- Baths:
- 4
- Interior Desc:
- Blinds, Ceiling Fan, Fireplace - Gas, In-Law/Accessory Dwelling, Primary BR w/ BA, Storage - Indoor, Walk-in Pantry, Window Treatment
- Appliances Included:
- Dishwasher, Disposal, Dryer, Range Hood, Microwave, Range - Gas, Washer, Water Heater-Gas-LP/Bttle
- Flooring:
- Carpet, Hardwood, Tile, Vinyl
- Heating Cooling Fuel:
- Gas - LP/Bottle
- Water Heater:
- Basement Desc:
- Concrete, Concrete Floor, Stairs - Interior, Storage Space, Sump Pump, Unfinished
Exterior Features
- Style of Residence:
- Cape
- House Color:
- Time Share:
- No
- Resort:
- Exterior Desc:
- Exterior Details:
- Patio, Shed
- Amenities/Services:
- Land Desc.:
- Wooded
- Suitable Land Usage:
- Roof Desc.:
- Shingle
- Driveway Desc.:
- Gravel
- Foundation Desc.:
- Concrete
- Sewer Desc.:
- 1000 Gallon, Leach Field - Conventionl
- Garage/Parking:
- Yes
- Garage Spaces:
- 2
- Road Frontage:
- 276
Other Information
- List Date:
- 2024-07-15
- Last Updated:
- 2024-07-22 18:08:51


