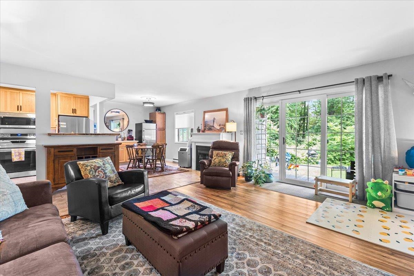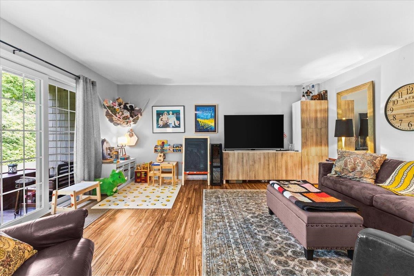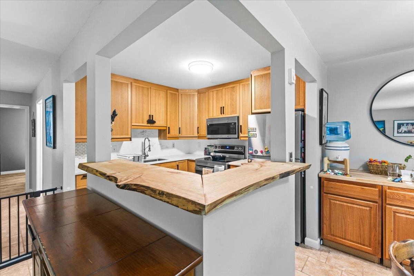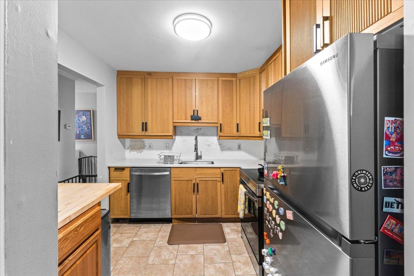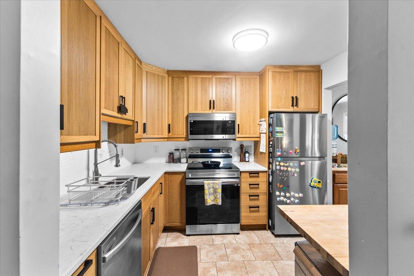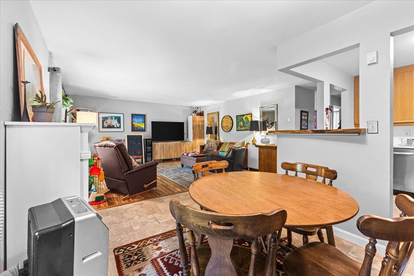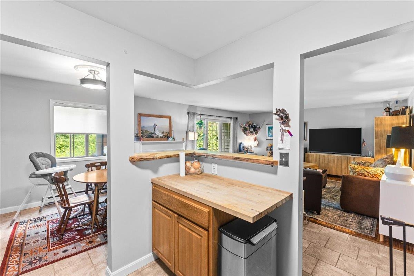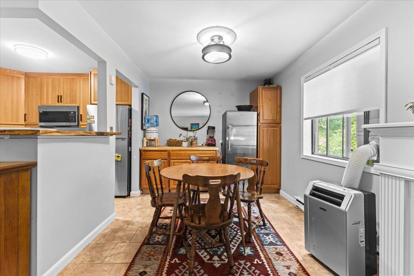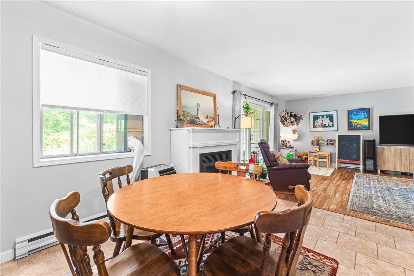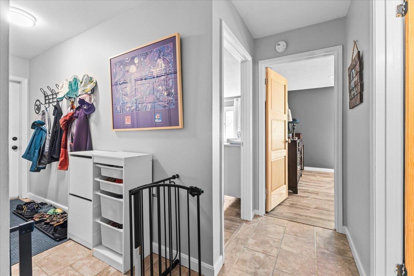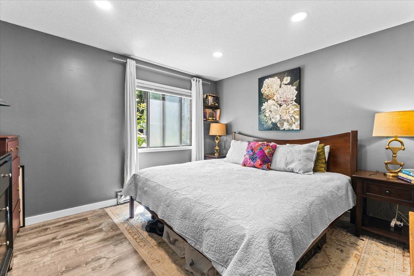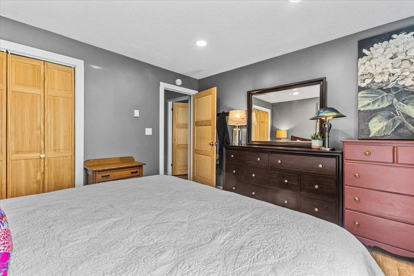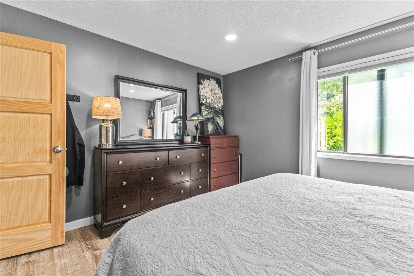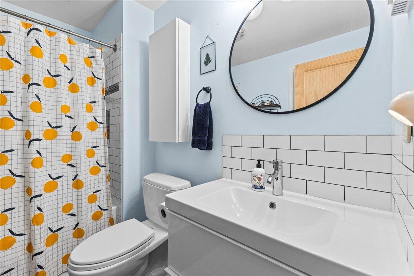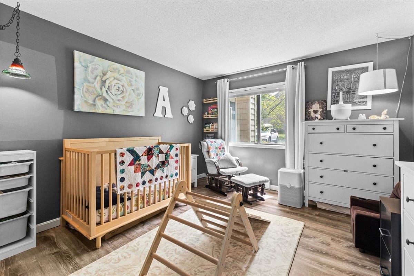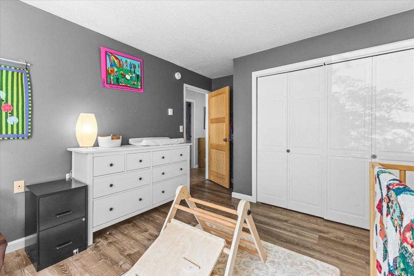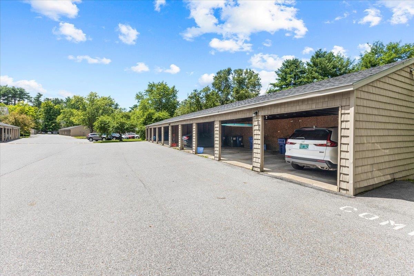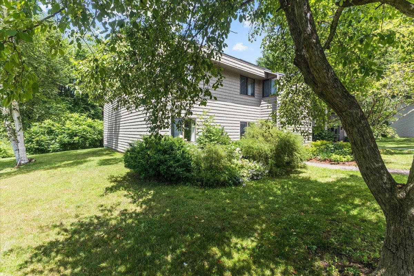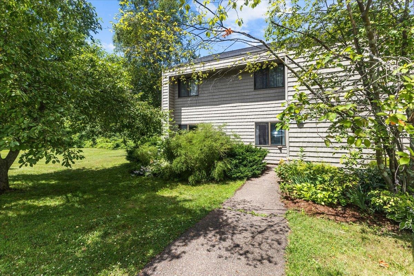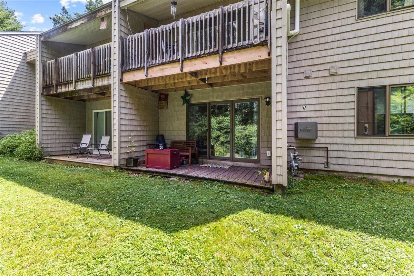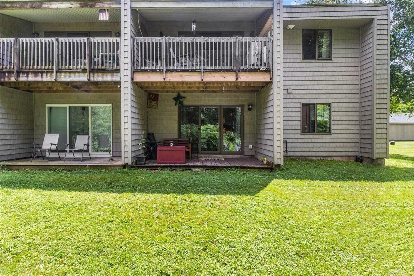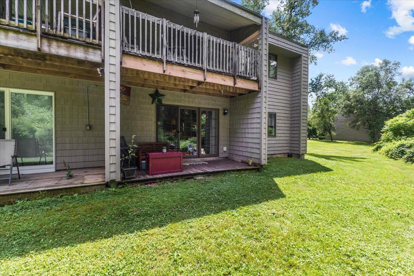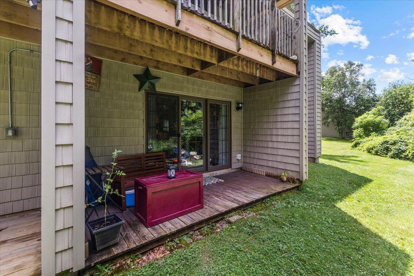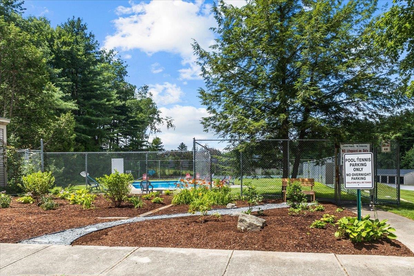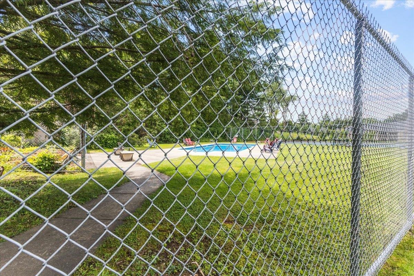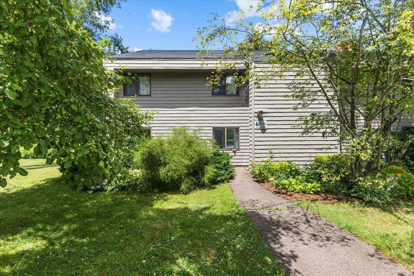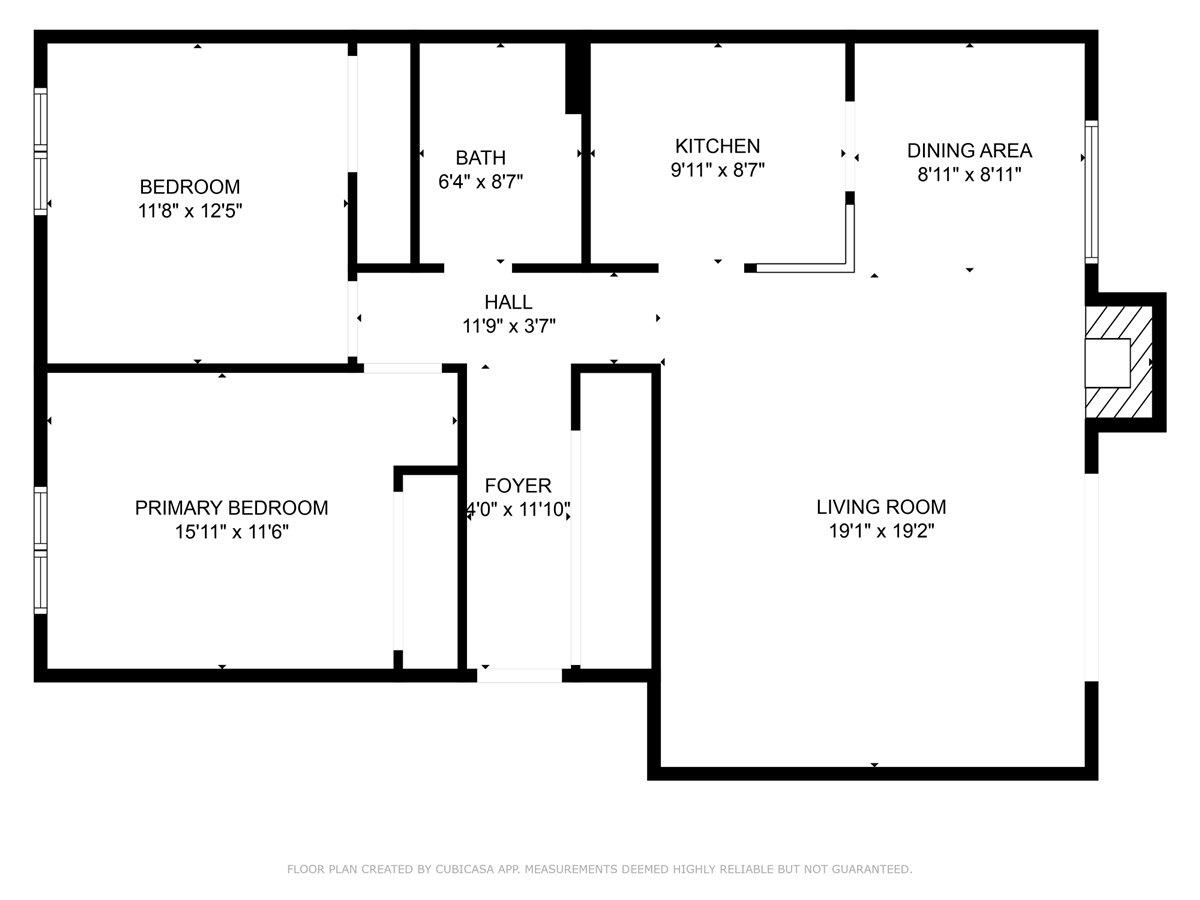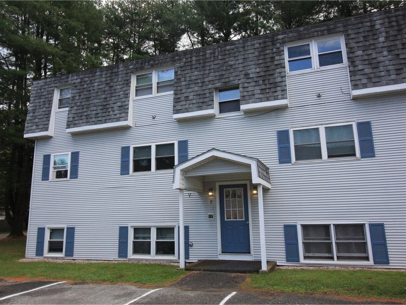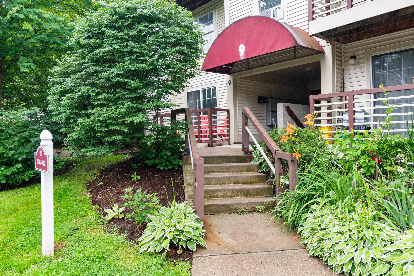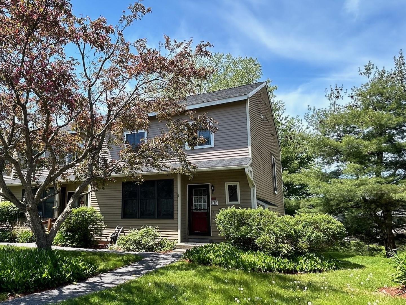1 of 33
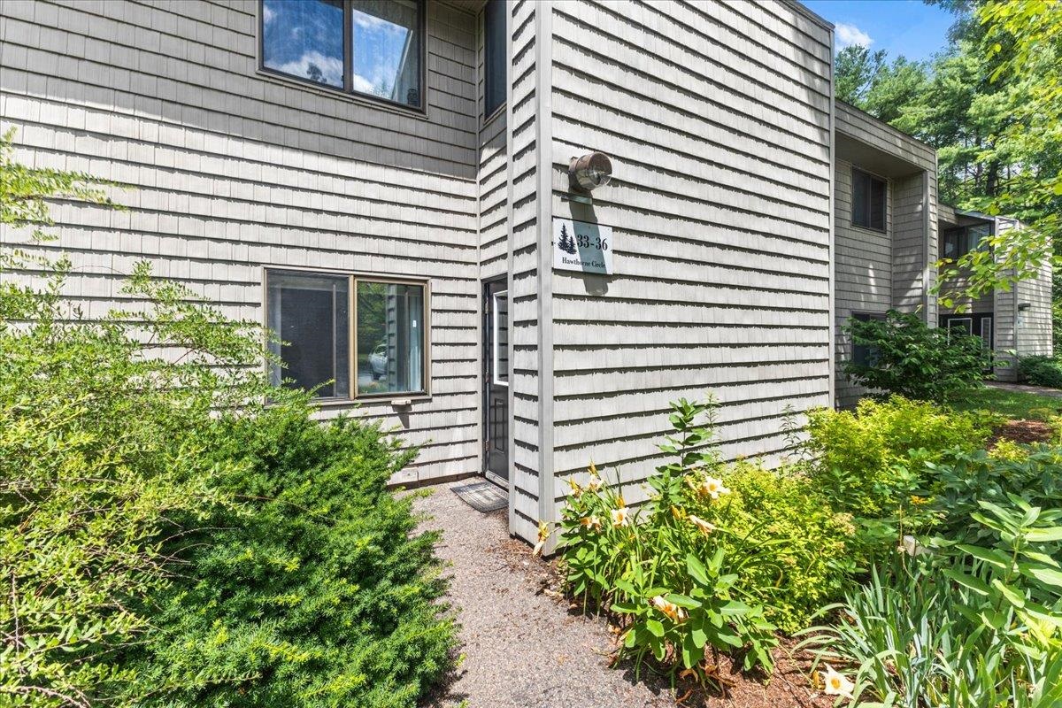
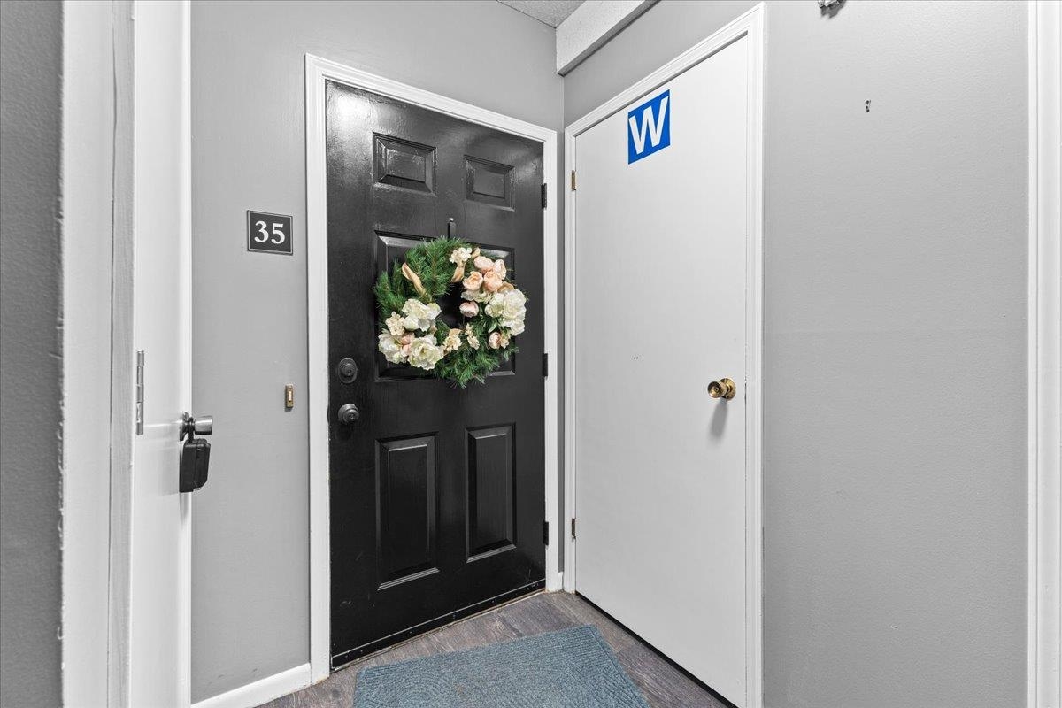
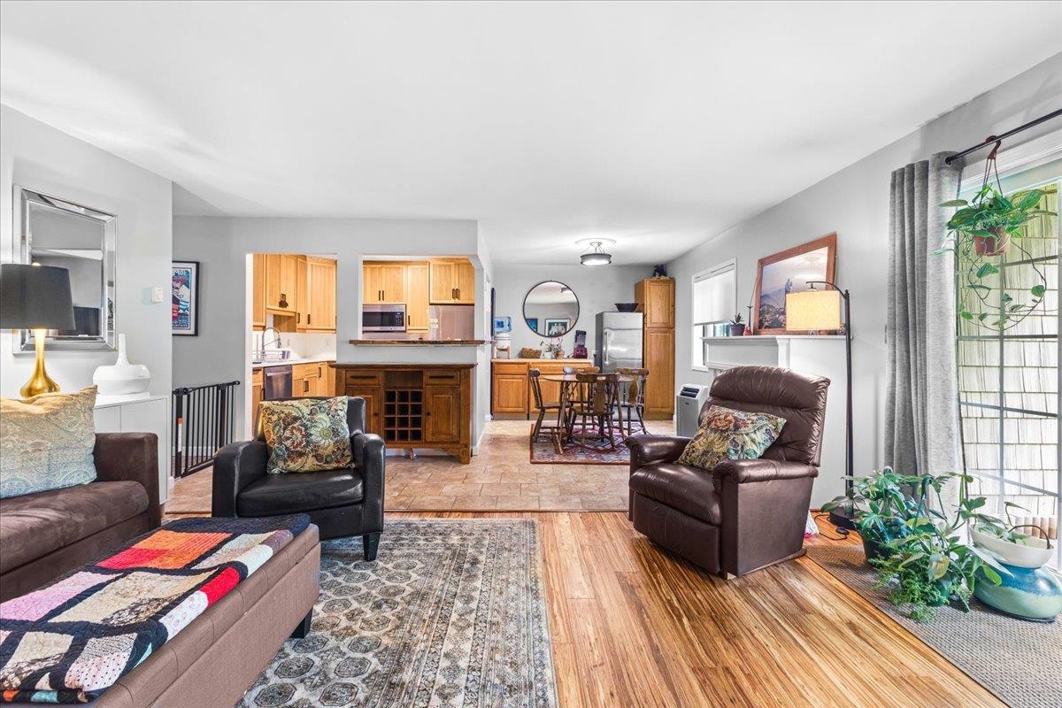

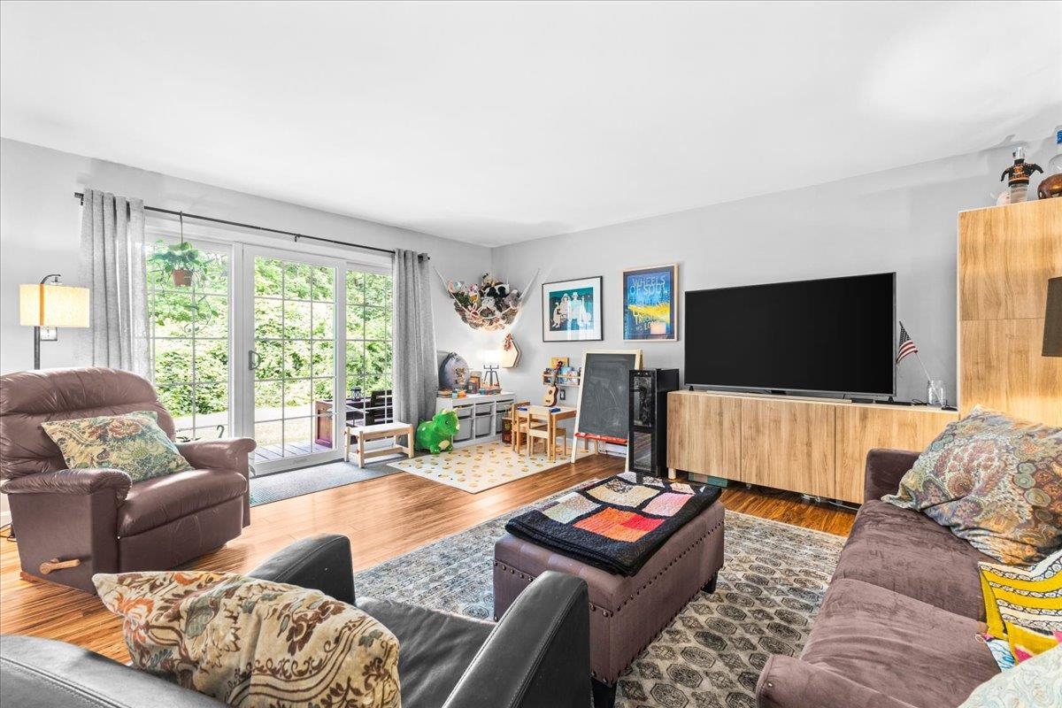
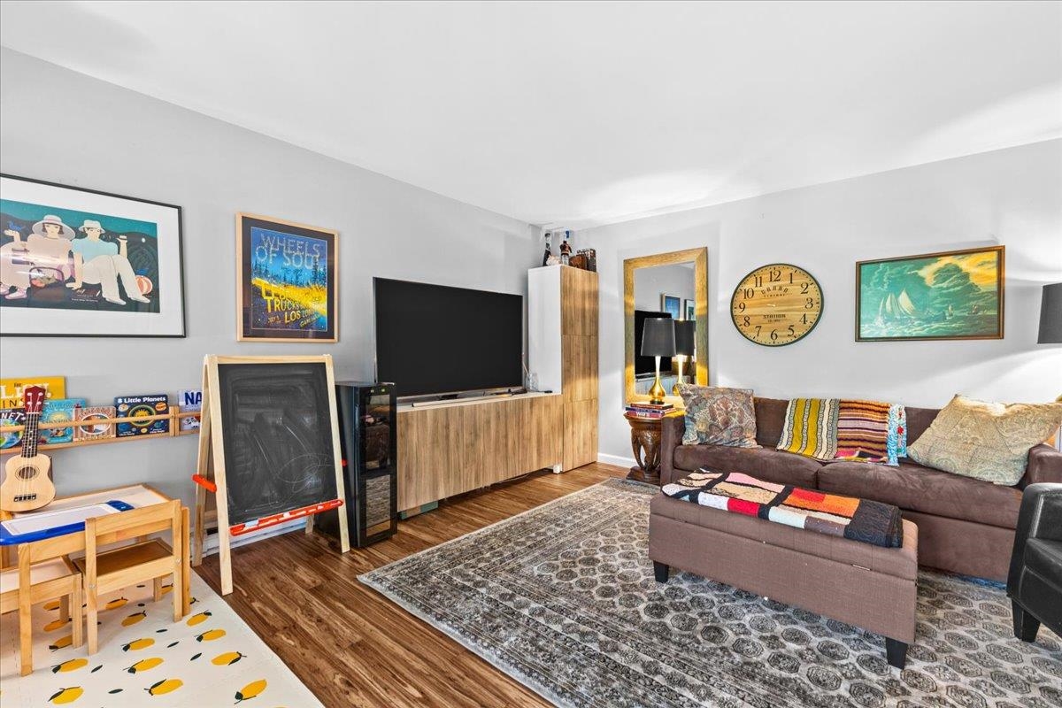
General Property Information
- Property Status:
- Active
- Price:
- $284, 999
- Assessed:
- $0
- Assessed Year:
- County:
- VT-Chittenden
- Acres:
- 0.00
- Property Type:
- Condo
- Year Built:
- 1979
- Agency/Brokerage:
- Flex Realty Group
Flex Realty - Bedrooms:
- 2
- Total Baths:
- 1
- Sq. Ft. (Total):
- 1189
- Tax Year:
- 2023
- Taxes:
- $3, 552
- Association Fees:
Beautiful 2 Bedroom, 1 Bath Condo in South Burlington. Welcome to your new home in the heart of South Burlington!This charming end-unit condo offers a blend of elegance and comfort, perfect for modern living.Enjoy the warmth and beauty of eucalyptus hardwood floors that add a touch of sophistication to the living area.The kitchen/dining area, entry hall and bathroom are adorned with beautiful tile, these spaces are both functional and stylish.The healthy size bedrooms feature luxury vinyl flooring, providing a comfortable and durable surface with large windows for great lighting.Outside, relax and unwind on your own private patio, perfect for morning coffee or evening relaxation.This end unit offers enhanced privacy, ensuring a peaceful living experience in a peaceful environment.Community amenities include an in-ground pool take a dip in and cool off during the warm summer months. Enjoy a game of tennis on well-maintained courts, ideal for staying active and socializing with neighbors. Conveniently Located, situated in the vibrant South Burlington area, this condo is close to shopping, dining, entertainment options and close to the airport. Commuting is a breeze with easy access to major highways and public transportation. Don’t miss out on this incredible opportunity to own a beautiful condo in a prime location. Contact us today to schedule a viewing and make this lovely condo your new home!
Interior Features
- # Of Stories:
- 1
- Sq. Ft. (Total):
- 1189
- Sq. Ft. (Above Ground):
- 1189
- Sq. Ft. (Below Ground):
- 0
- Sq. Ft. Unfinished:
- 0
- Rooms:
- 5
- Bedrooms:
- 2
- Baths:
- 1
- Interior Desc:
- Dining Area, Fireplace - Gas, Laundry - 1st Floor
- Appliances Included:
- Cooktop - Electric, Dishwasher, Dryer, Microwave, Refrigerator, Washer
- Flooring:
- Hardwood, Tile, Vinyl Plank
- Heating Cooling Fuel:
- Gas - Natural
- Water Heater:
- Basement Desc:
Exterior Features
- Style of Residence:
- Townhouse
- House Color:
- Time Share:
- No
- Resort:
- Exterior Desc:
- Exterior Details:
- Garden Space, Patio
- Amenities/Services:
- Land Desc.:
- Condo Development
- Suitable Land Usage:
- Roof Desc.:
- Shingle
- Driveway Desc.:
- Paved
- Foundation Desc.:
- Concrete
- Sewer Desc.:
- Public
- Garage/Parking:
- Yes
- Garage Spaces:
- 1
- Road Frontage:
- 0
Other Information
- List Date:
- 2024-07-15
- Last Updated:
- 2024-07-16 13:40:34


