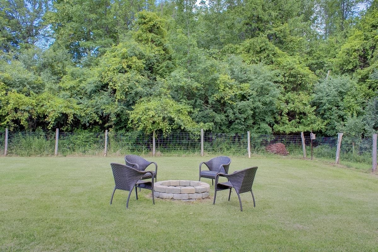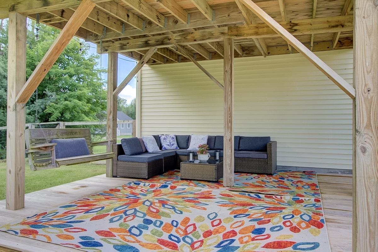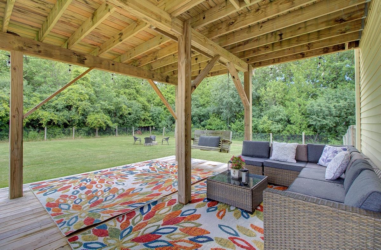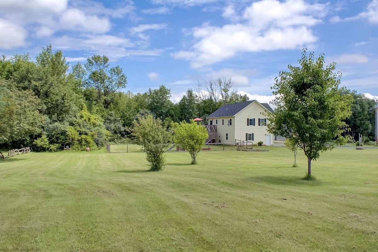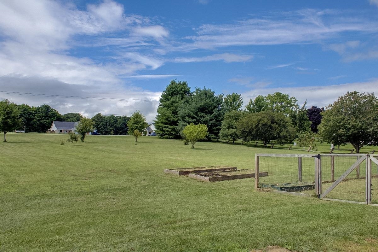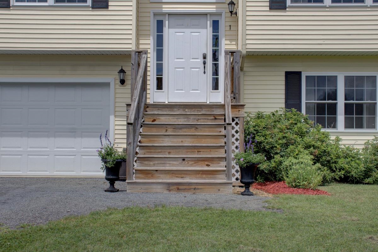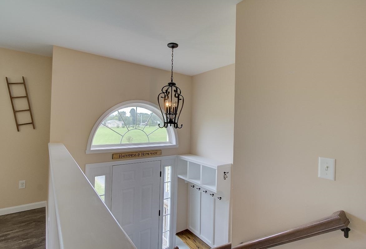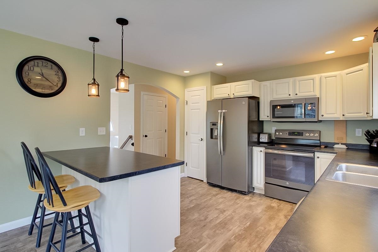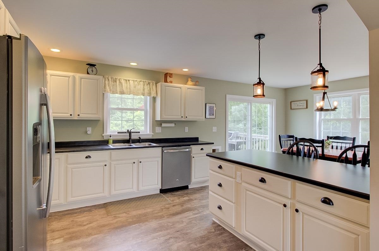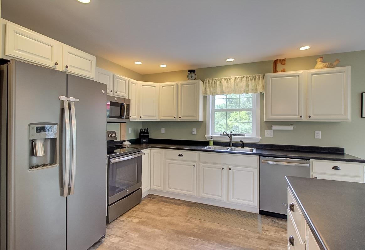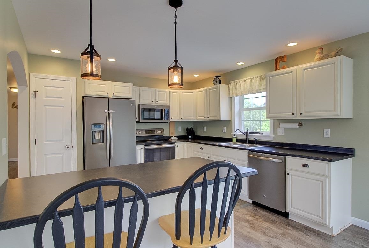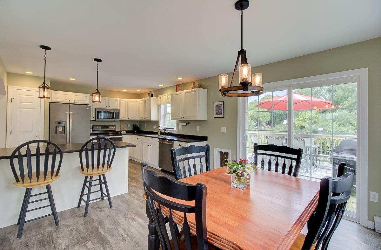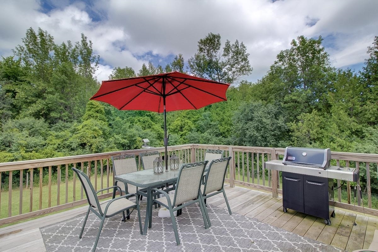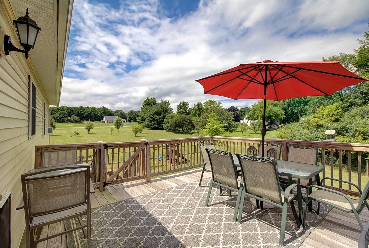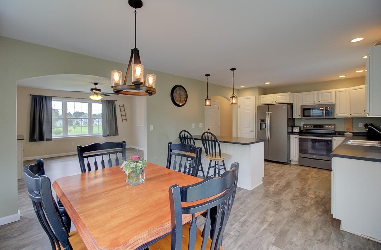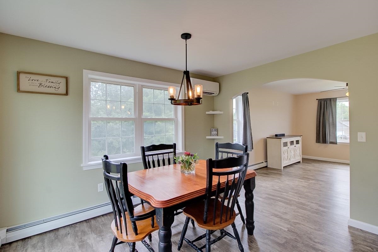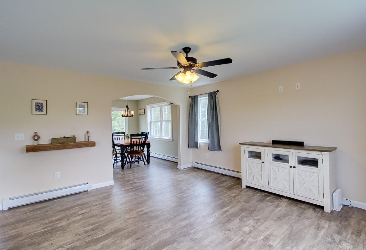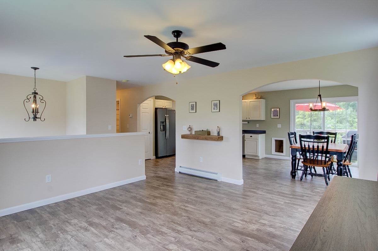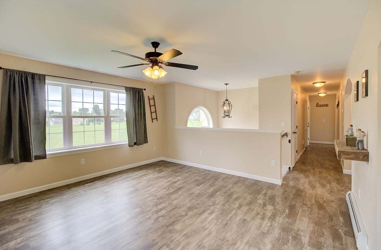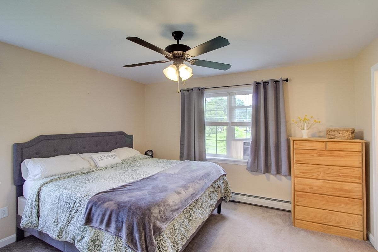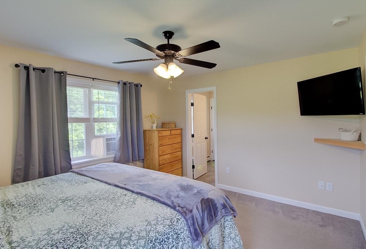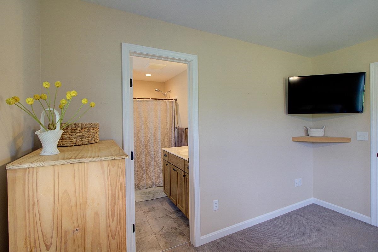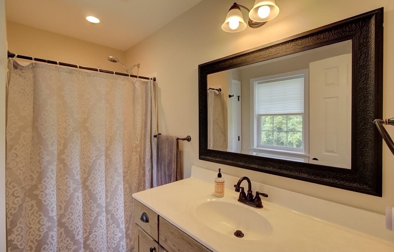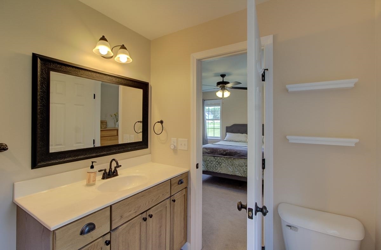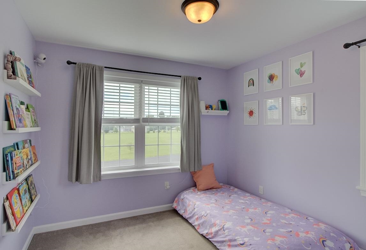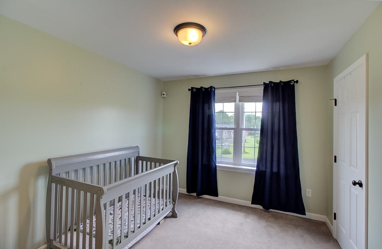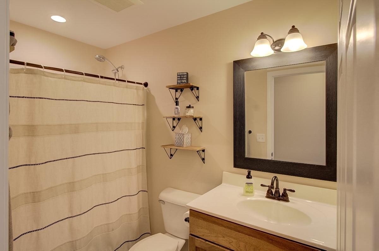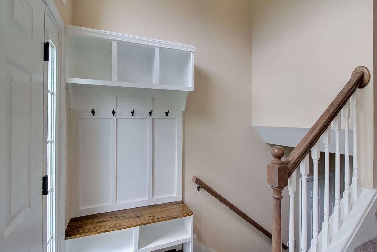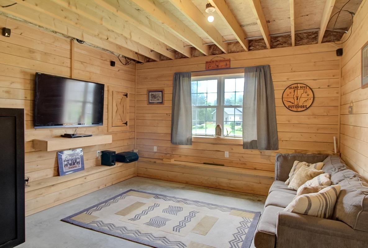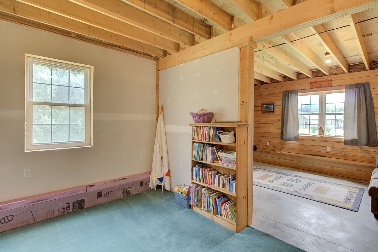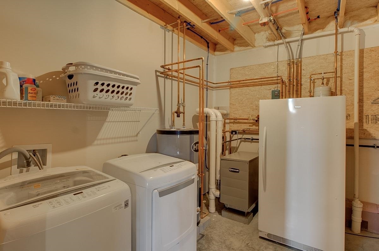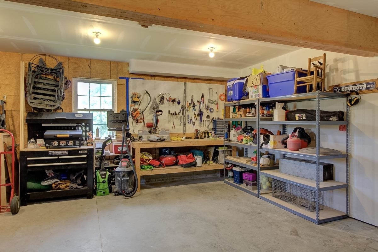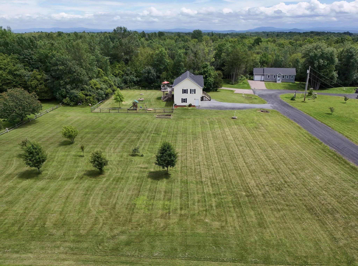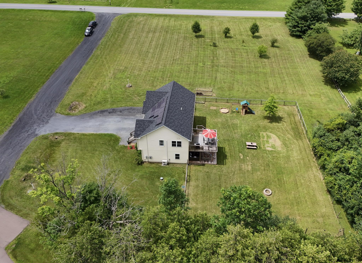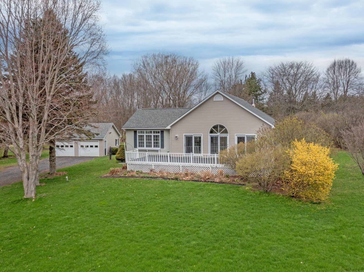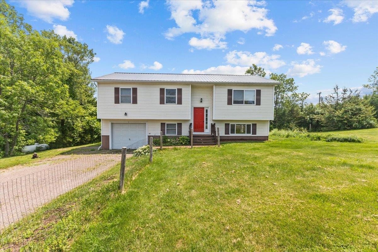1 of 40
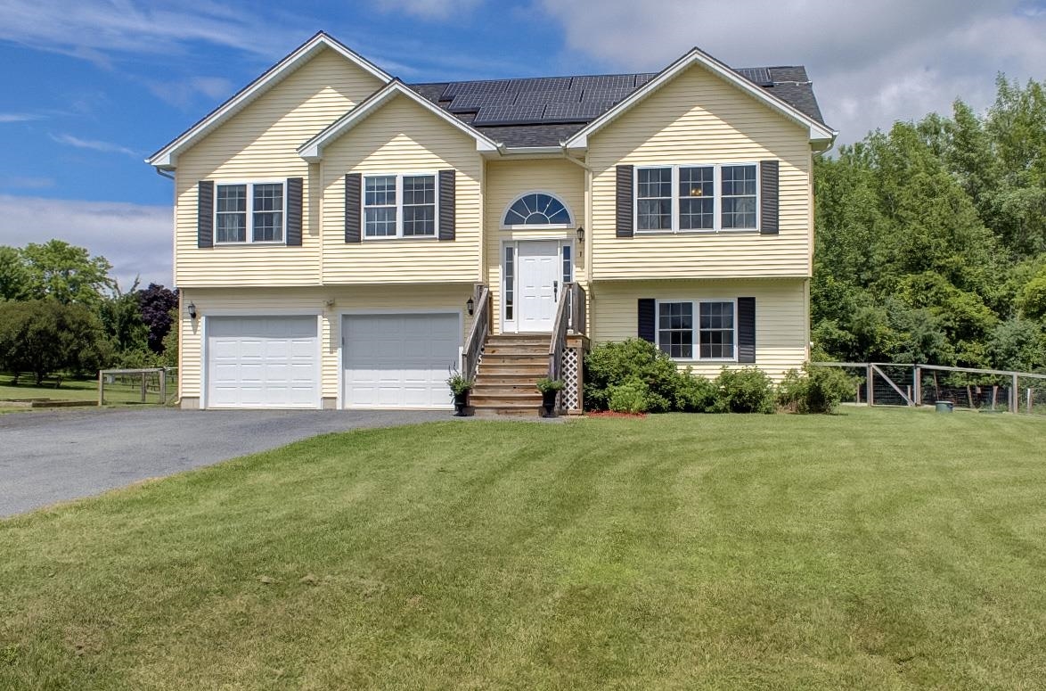
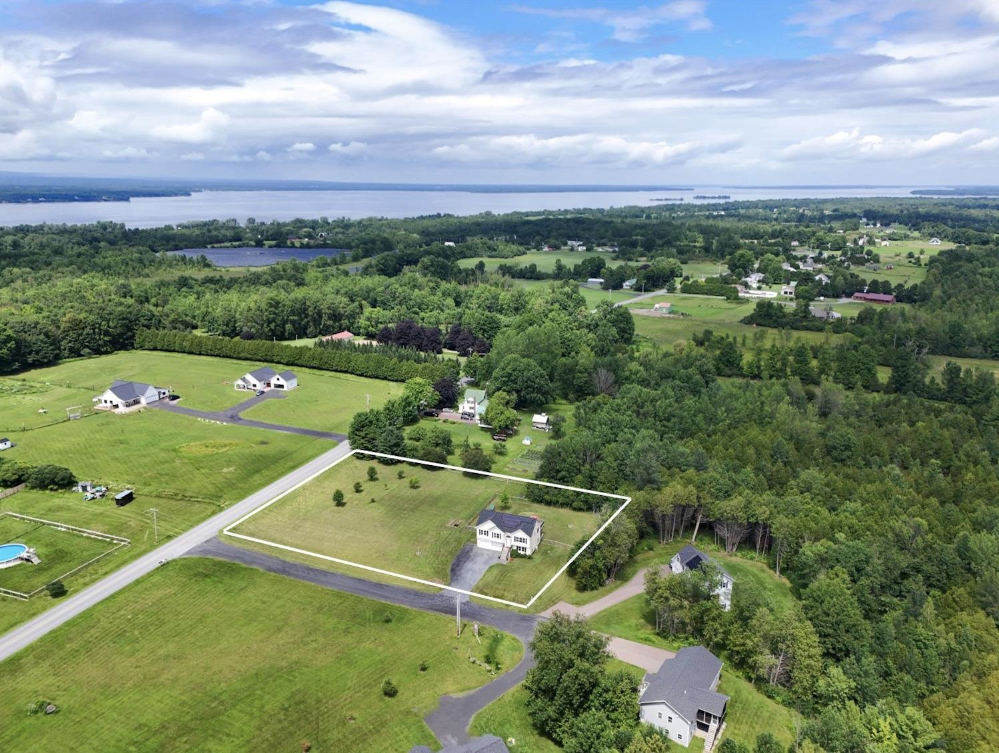

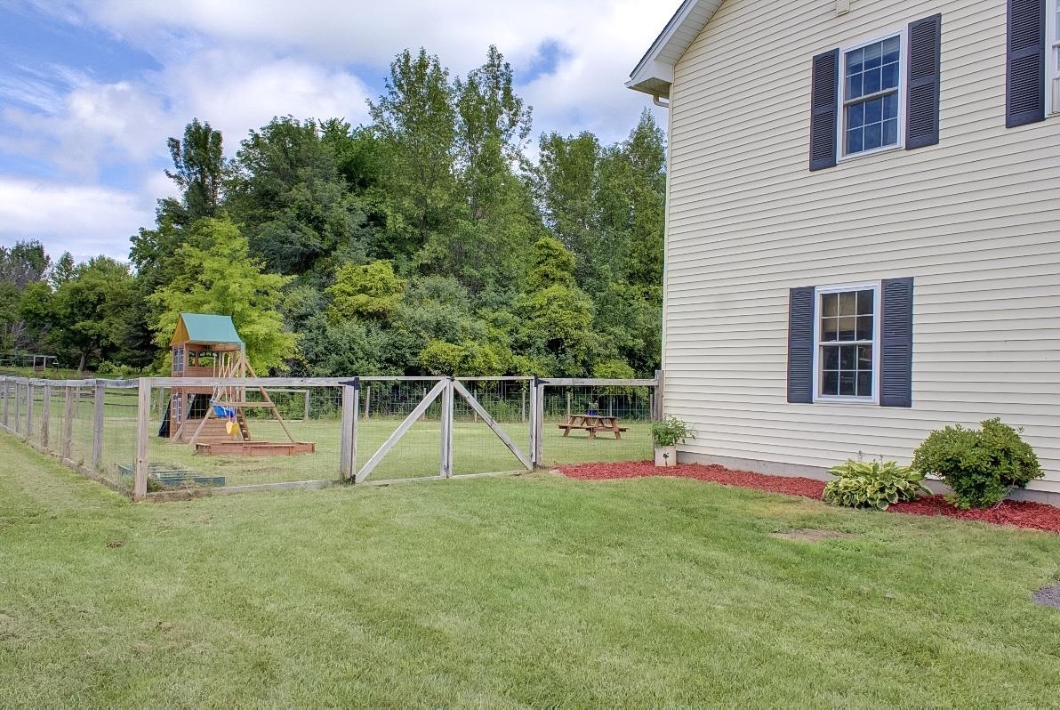
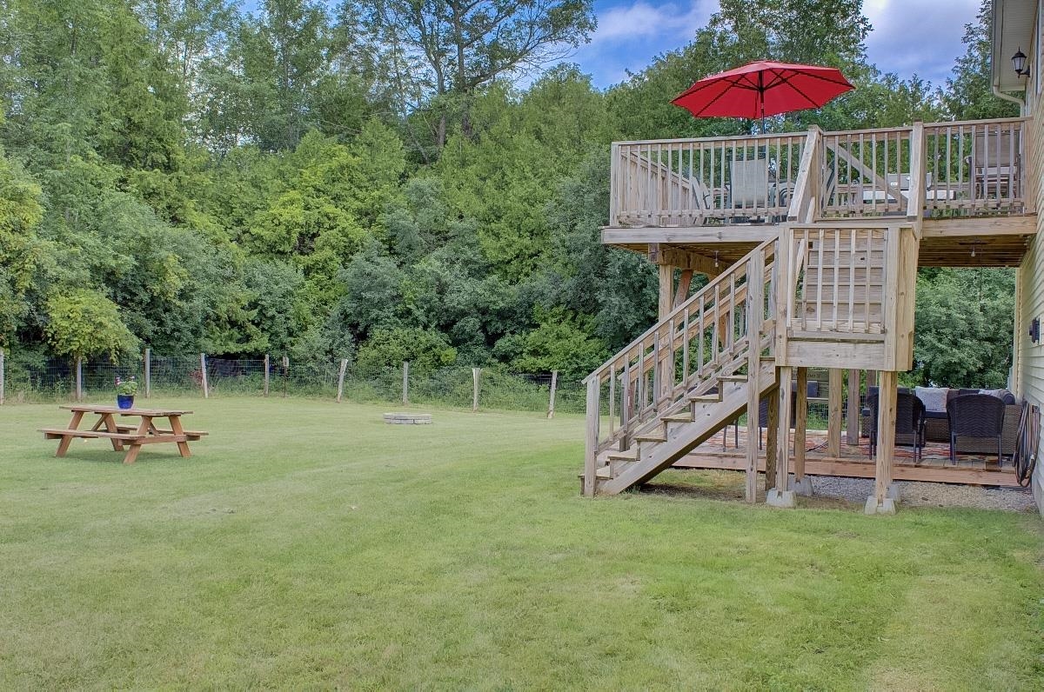
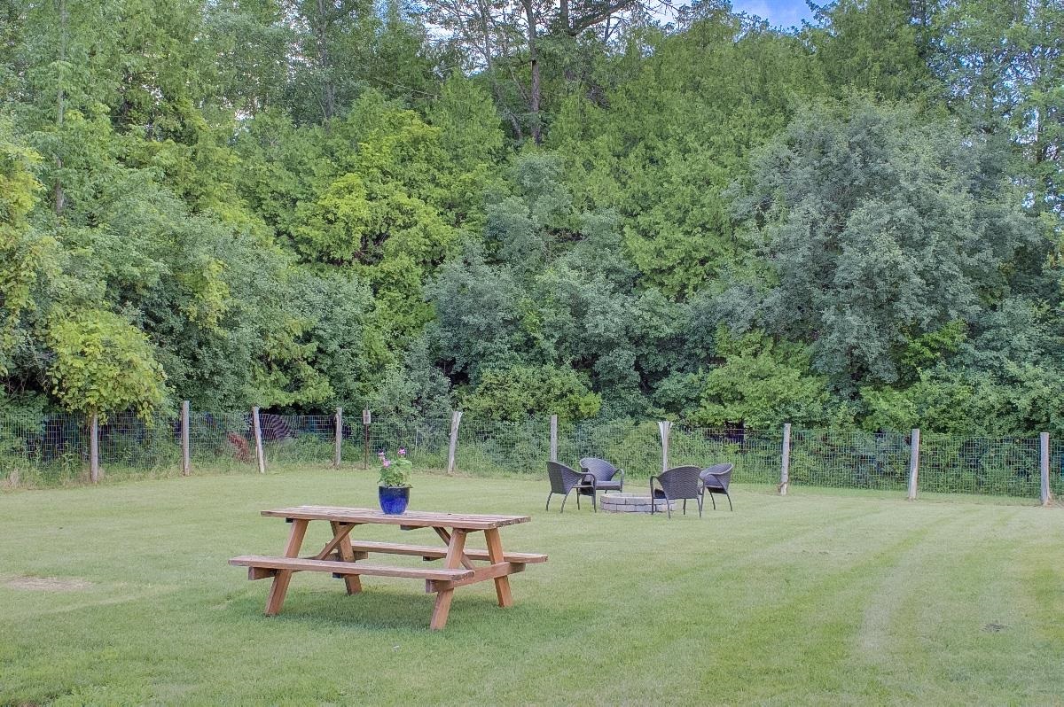
General Property Information
- Property Status:
- Active
- Price:
- $459, 900
- Assessed:
- $0
- Assessed Year:
- County:
- VT-Grand Isle
- Acres:
- 1.67
- Property Type:
- Single Family
- Year Built:
- 2017
- Agency/Brokerage:
- Franz Rosenberger
Coldwell Banker Islands Realty - Bedrooms:
- 3
- Total Baths:
- 2
- Sq. Ft. (Total):
- 1290
- Tax Year:
- 2024
- Taxes:
- $5, 078
- Association Fees:
This energy efficient Island Raised Ranch was newly constructed in 2017 and enjoys 1.67 acres of property including a fenced yard and raised garden beds. Located just 25 minutes from Burlington and less than 5 minutes to the Grand Isle Ferry Landing you're going to be excited about living and entertaining friends in this prime location. Enjoy meal prep in the open kitchen and dining area featuring a large breakfast bar, slate stainless GE appliances, white cabinets and sliding french doors that open up to an elevated 15 x 15 deck perfect for grilling and evening al fresco dinners. The bright and sunny south facing living area is a great spot to lounge with huge windows and a ceiling fan. The primary bedroom includes a walk-in closet and a ¾ ensuite bathroom with tile floors. There are 2 additional carpeted bedrooms and a full bath with large vanity and tile floors. The lower level has been partially finished with a 13 x 13 family room with rough cut timber walls and a concrete floor, a rec room as well as an 11 x 9 utility / laundry room. An oversized 2 car attached insulated and heated garage provides direct entry into the lower level and includes space for a work bench and project area. The fenced yard includes a covered lower level patio, a fire pit and plenty of room for gardens, lawn games, or a modest outbuilding. Property also includes 10 panel owned solar array and air conditioning on the first floor.
Interior Features
- # Of Stories:
- 2
- Sq. Ft. (Total):
- 1290
- Sq. Ft. (Above Ground):
- 1290
- Sq. Ft. (Below Ground):
- 0
- Sq. Ft. Unfinished:
- 621
- Rooms:
- 5
- Bedrooms:
- 3
- Baths:
- 2
- Interior Desc:
- Ceiling Fan, Kitchen/Dining, Natural Light, Natural Woodwork, Walk-in Closet
- Appliances Included:
- Dishwasher, Dryer, Microwave, Range - Electric, Refrigerator, Washer, Water Heater
- Flooring:
- Carpet, Tile, Vinyl
- Heating Cooling Fuel:
- Gas - LP/Bottle
- Water Heater:
- Basement Desc:
- Concrete, Concrete Floor, Daylight, Partially Finished, Stairs - Interior, Walkout
Exterior Features
- Style of Residence:
- Raised Ranch
- House Color:
- Yellow
- Time Share:
- No
- Resort:
- Exterior Desc:
- Exterior Details:
- Deck, Fence - Full
- Amenities/Services:
- Land Desc.:
- Corner, Country Setting, Level
- Suitable Land Usage:
- Roof Desc.:
- Shingle - Architectural
- Driveway Desc.:
- Crushed Stone
- Foundation Desc.:
- Poured Concrete
- Sewer Desc.:
- 1500+ Gallon, Community, Concrete, Leach Field - Off-Site, Pumping Station, Septic Shared, Septic
- Garage/Parking:
- Yes
- Garage Spaces:
- 2
- Road Frontage:
- 293
Other Information
- List Date:
- 2024-07-12
- Last Updated:
- 2024-07-16 13:52:22


