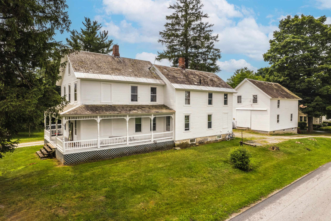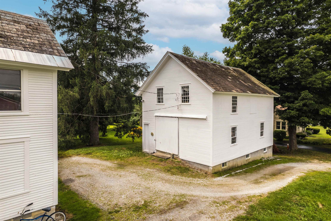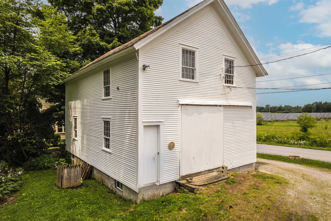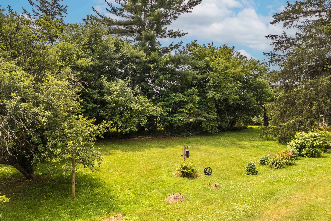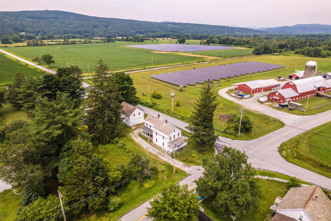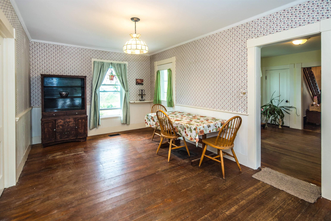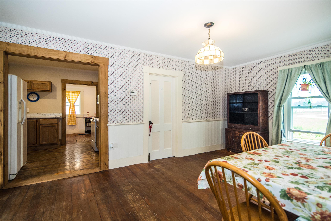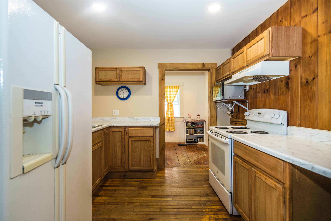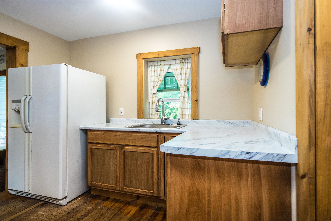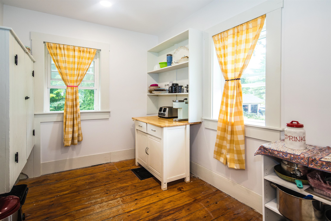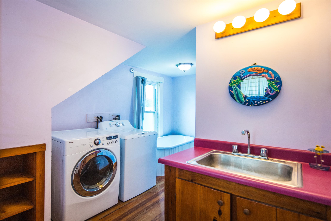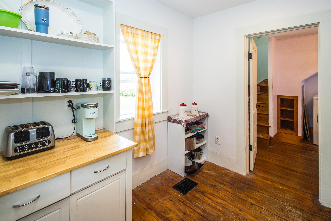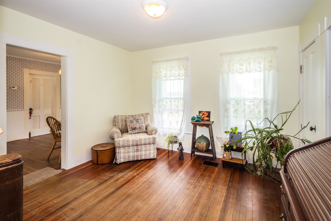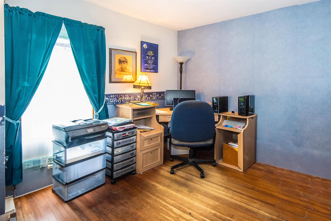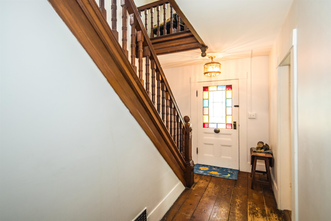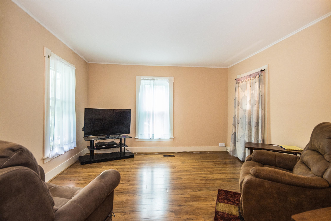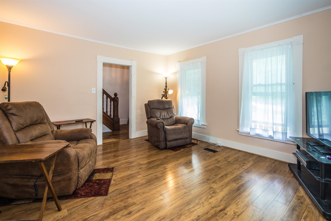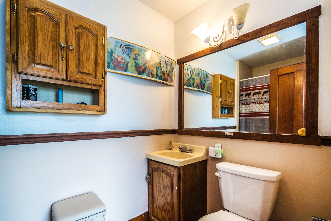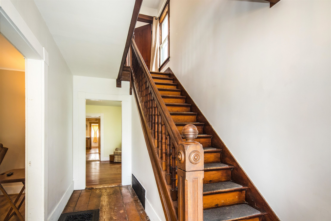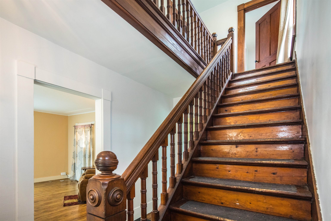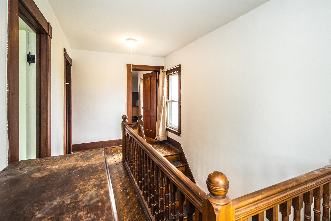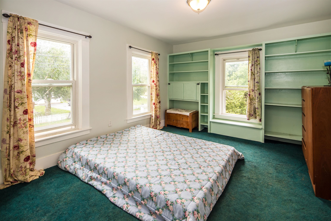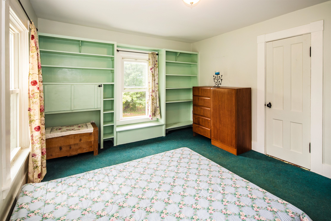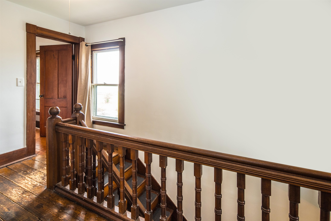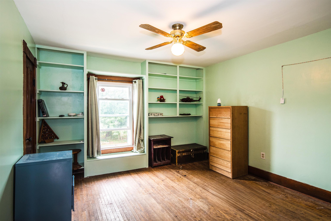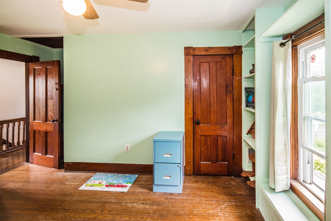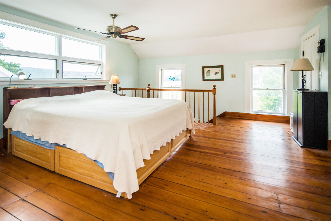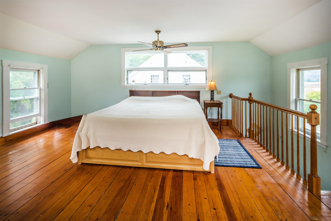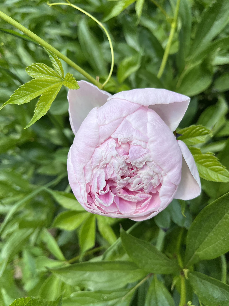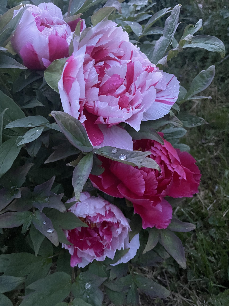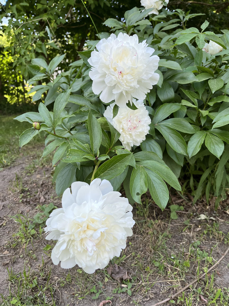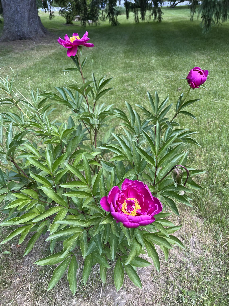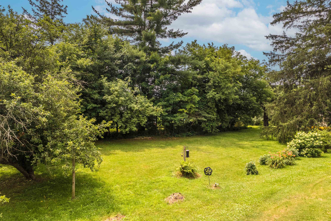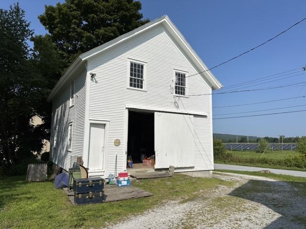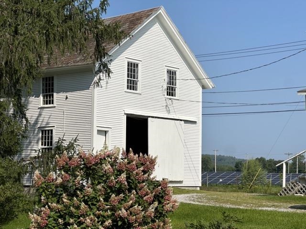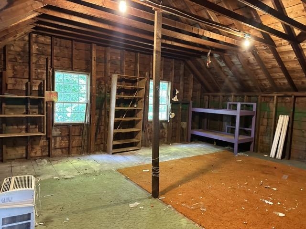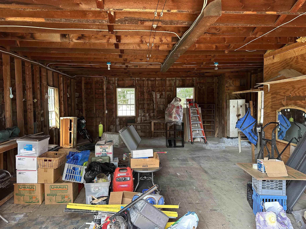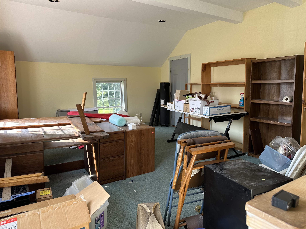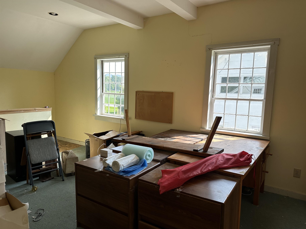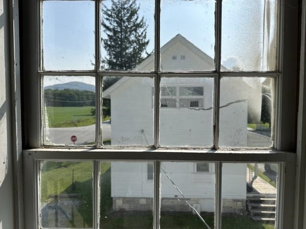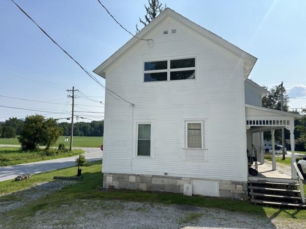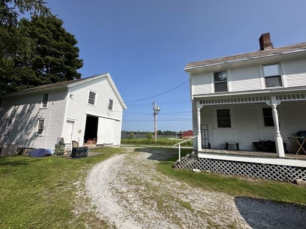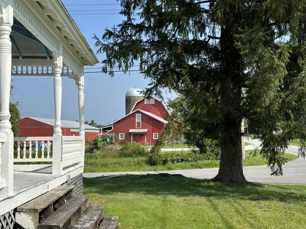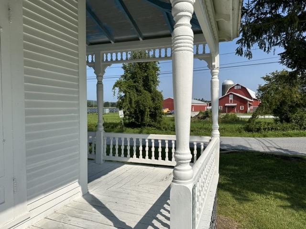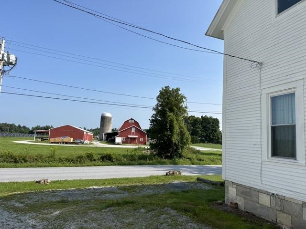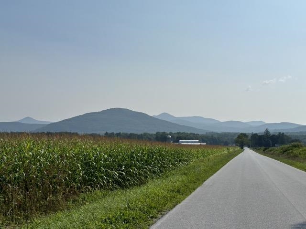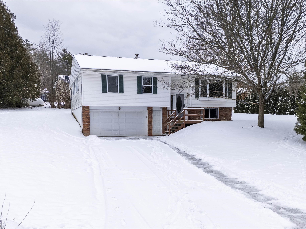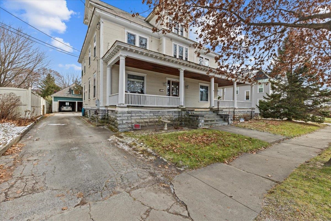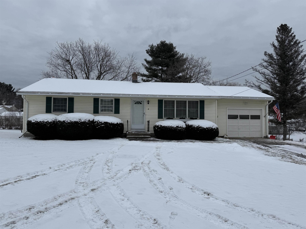1 of 54
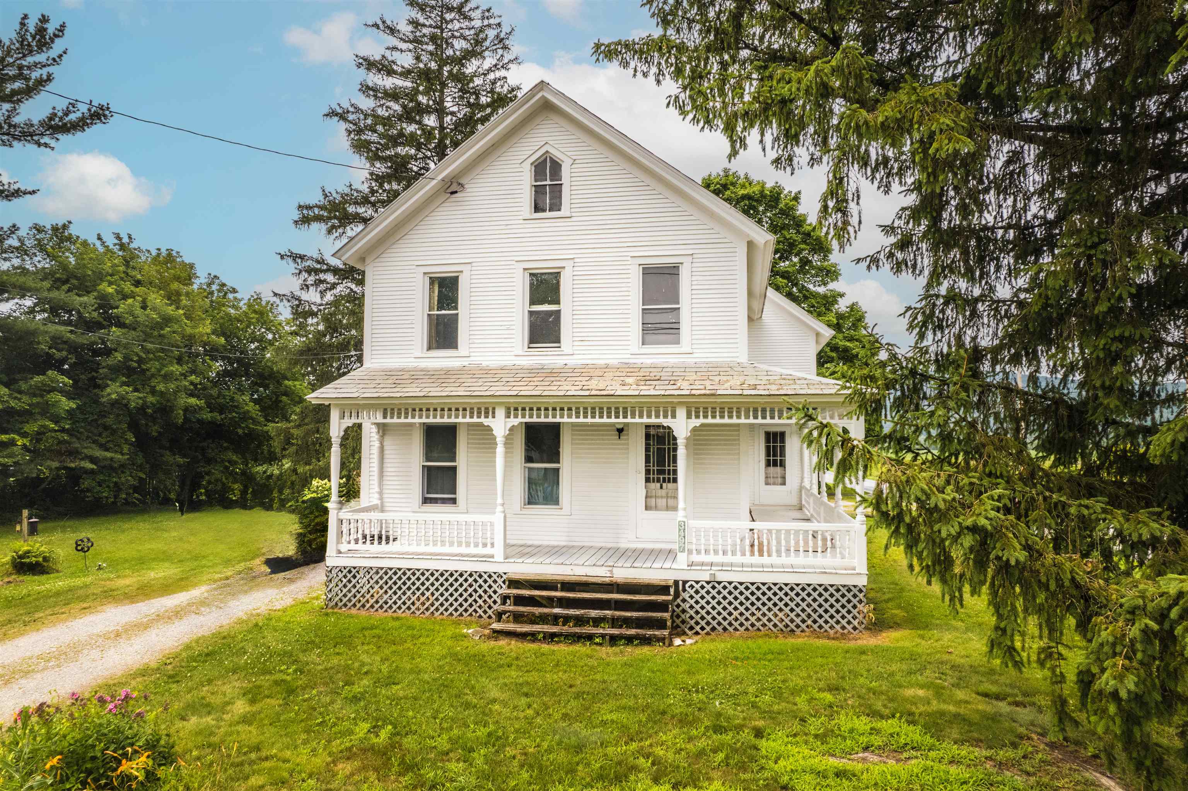

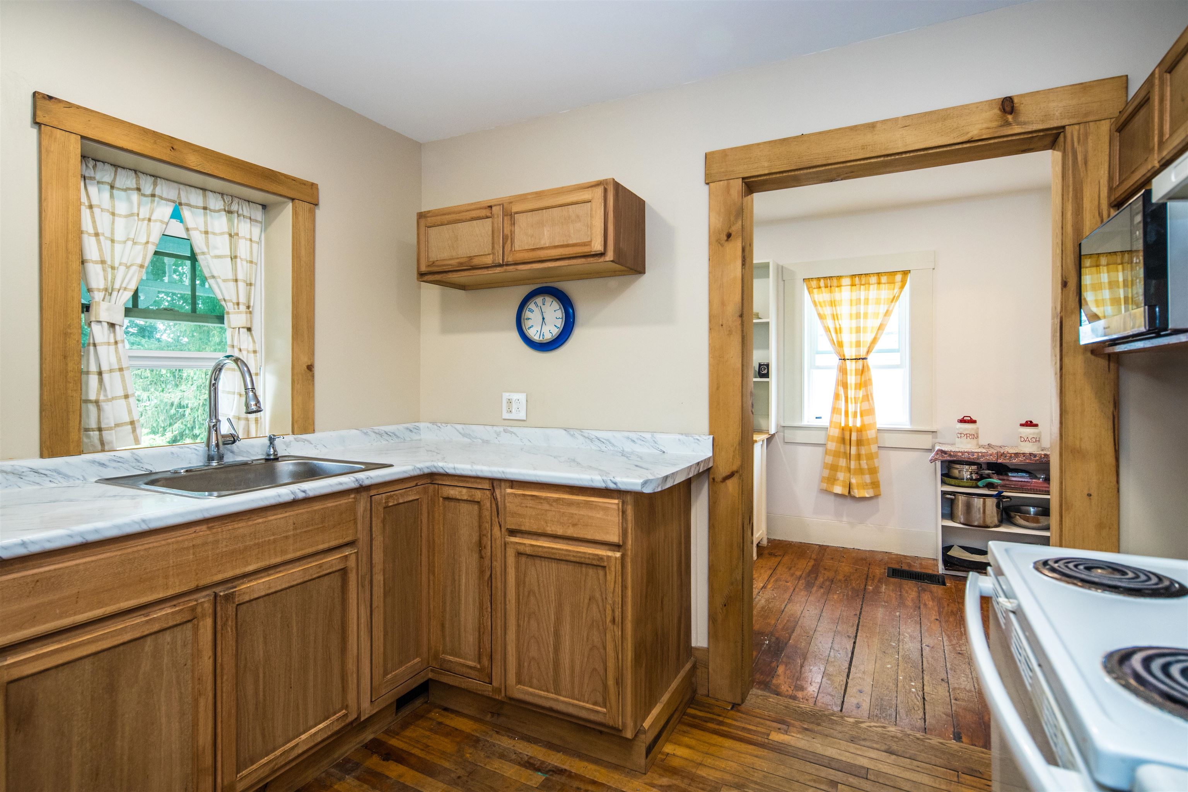
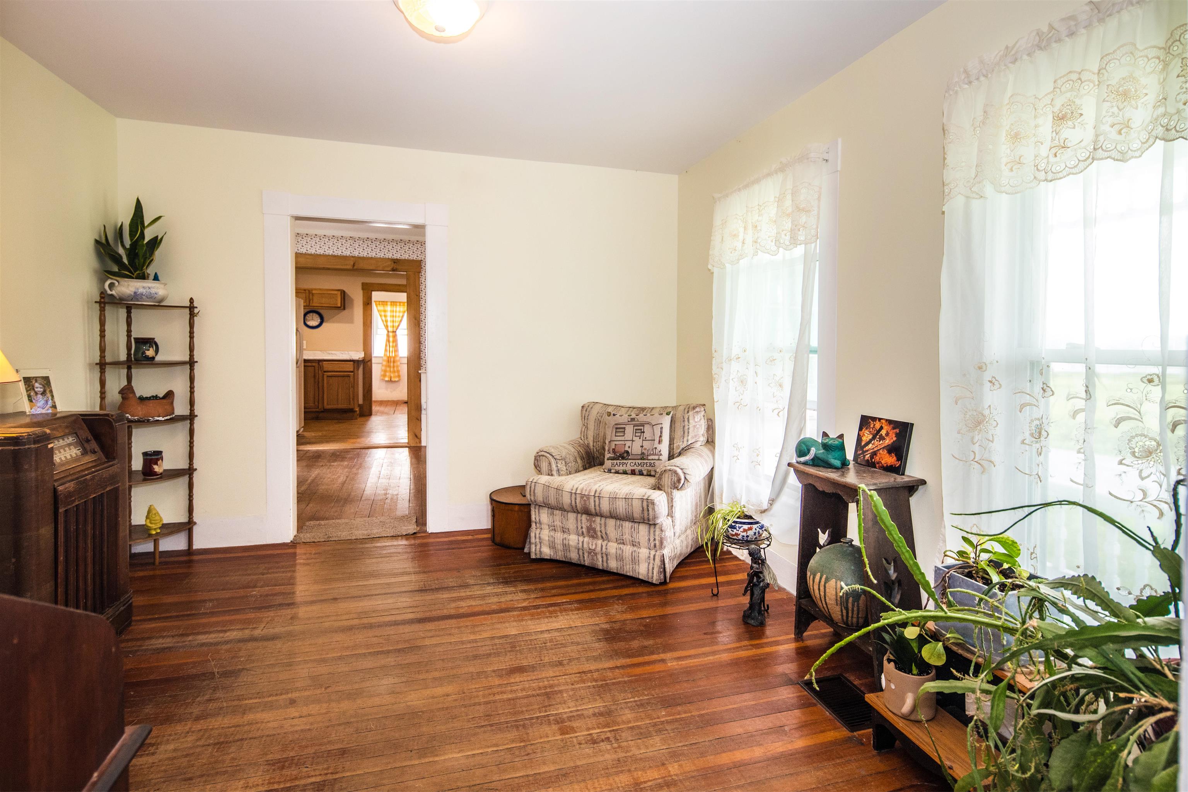
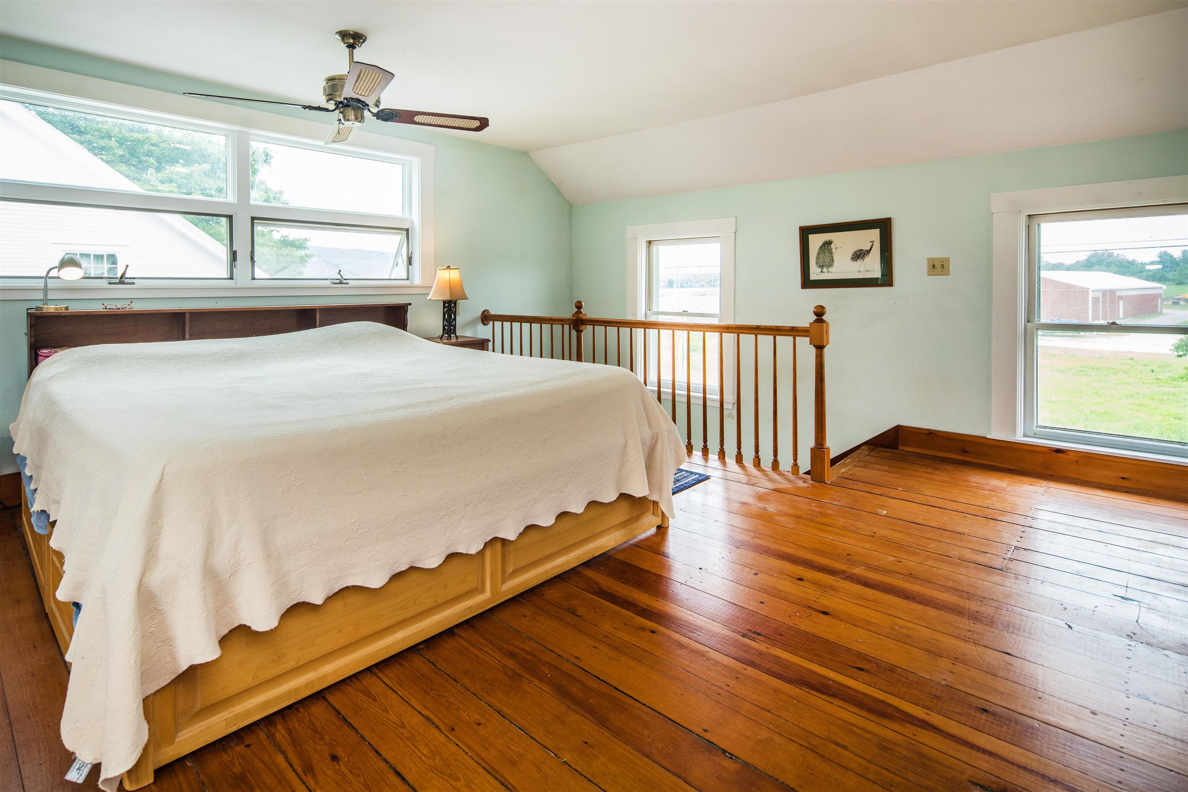

General Property Information
- Property Status:
- Active Under Contract
- Price:
- $299, 000
- Assessed:
- $0
- Assessed Year:
- County:
- VT-Rutland
- Acres:
- 0.47
- Property Type:
- Single Family
- Year Built:
- 1888
- Agency/Brokerage:
- Alison McCullough
Alison McCullough Real Estate - Bedrooms:
- 4
- Total Baths:
- 2
- Sq. Ft. (Total):
- 2362
- Tax Year:
- 2024
- Taxes:
- $4, 382
- Association Fees:
The owners have lovingly maintained the charming 1888 farmhouse since the 1980's. The four bedrooms, two bathrooms and three-story barn suggest a blend of rustic appeal and spacious living. All this is situated on a double lot (approx. 1/2 an acre) with beautiful perennials, apple trees, black-eyed Susans, peony bushes (20 years old), bleeding hearts, daylilies, daffodils, hydrangeas and shade trees for plenty of play and relaxation. The original front stairwell pairs well with the original door, which is complete with stained glass, adding to the charm of this loveling maintained farmhouse. A large primary bedroom, a recent addition, has two closets and a separate stairwell leading to the kitchen. The kitchen is newly renovated with new cabinets and a pantry. It is freshly painted throughout and has recessed lighting with all-new ceilings and sheetrock. The three-story barn could be used for various purposes such as storage, a workshop, an office or even converted into additional living space or a unique entertainment area. In a quiet country setting, this home offers all the Vermont recreation you can imagine. Who doesn't love a wrap-around porch? Sit outside for a few minutes and enjoy sightings of osprey, chipmunks, rabbits, and birds. Close to village amenities, like the Post Office, the Elementary and High School and Rutland Regional Airport. With easy access to hiking, biking and skiing, swimming and "the Gorge".
Interior Features
- # Of Stories:
- 2
- Sq. Ft. (Total):
- 2362
- Sq. Ft. (Above Ground):
- 2362
- Sq. Ft. (Below Ground):
- 0
- Sq. Ft. Unfinished:
- 1152
- Rooms:
- 12
- Bedrooms:
- 4
- Baths:
- 2
- Interior Desc:
- Dining Area, Laundry - 1st Floor
- Appliances Included:
- Dryer, Refrigerator, Washer, Stove - Electric
- Flooring:
- Carpet, Hardwood
- Heating Cooling Fuel:
- Oil
- Water Heater:
- Basement Desc:
- Full, Stairs - Interior, Unfinished, Stairs - Basement
Exterior Features
- Style of Residence:
- Colonial, Farmhouse
- House Color:
- White
- Time Share:
- No
- Resort:
- Exterior Desc:
- Exterior Details:
- Barn, Natural Shade, Porch - Covered
- Amenities/Services:
- Land Desc.:
- Corner, Country Setting, Landscaped, Level, Mountain View
- Suitable Land Usage:
- Roof Desc.:
- Slate
- Driveway Desc.:
- Dirt
- Foundation Desc.:
- Concrete
- Sewer Desc.:
- 1000 Gallon
- Garage/Parking:
- No
- Garage Spaces:
- 0
- Road Frontage:
- 134
Other Information
- List Date:
- 2024-07-15
- Last Updated:
- 2025-01-09 13:55:46


