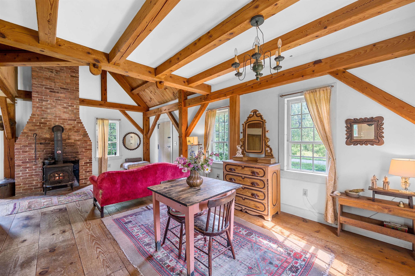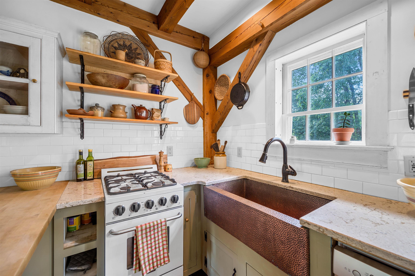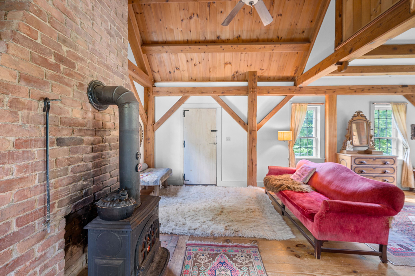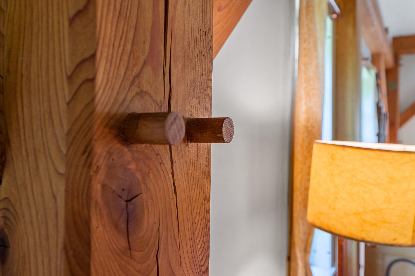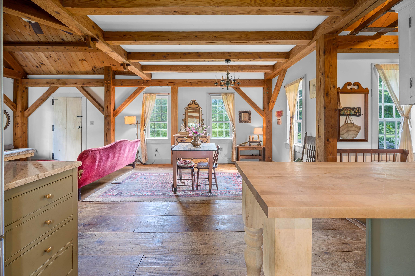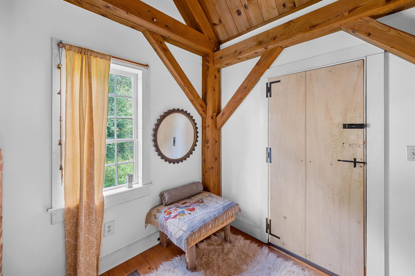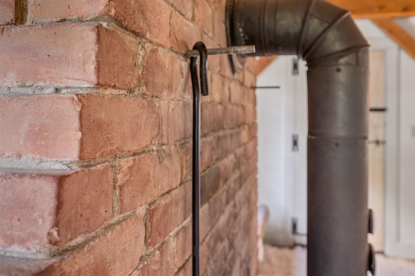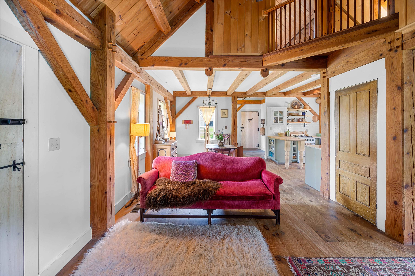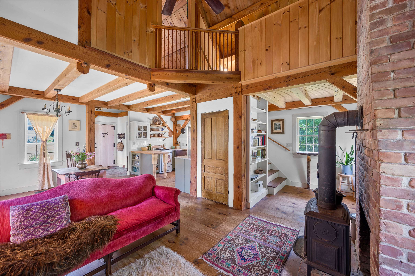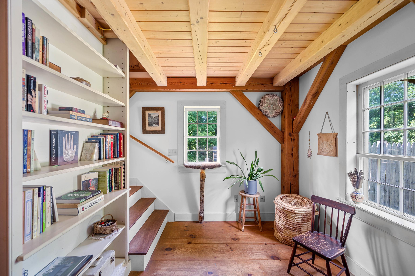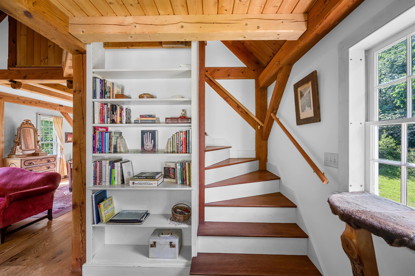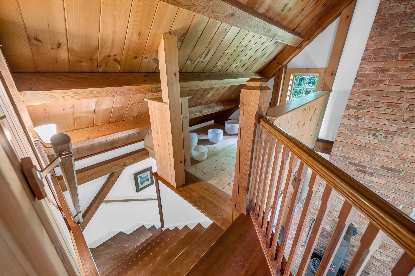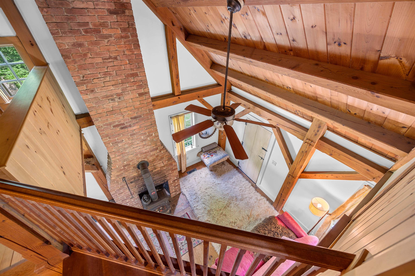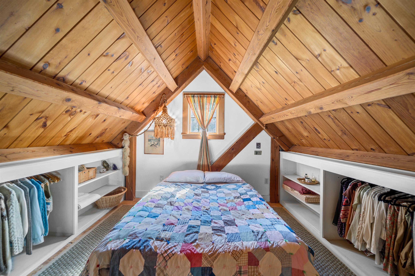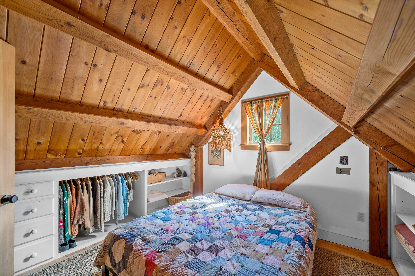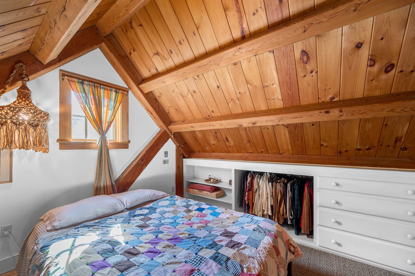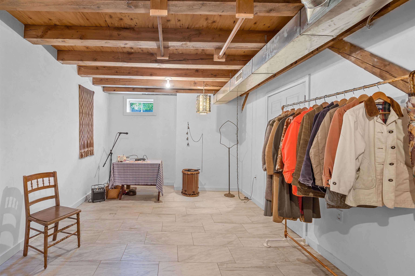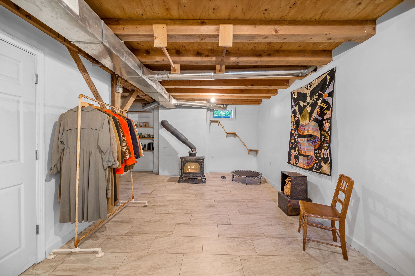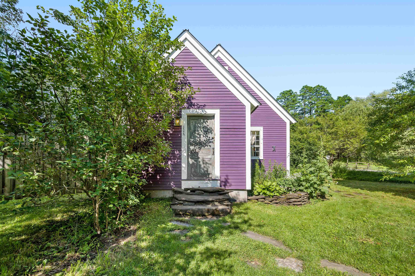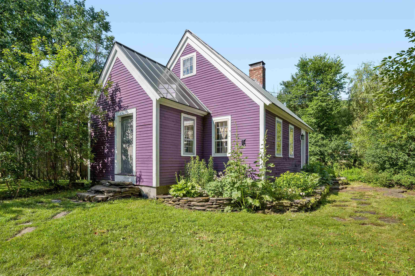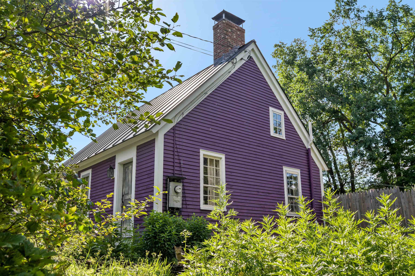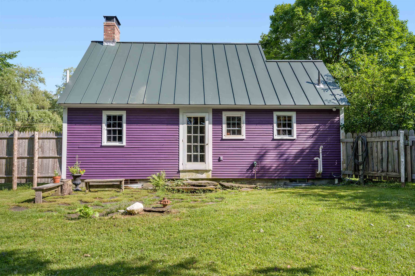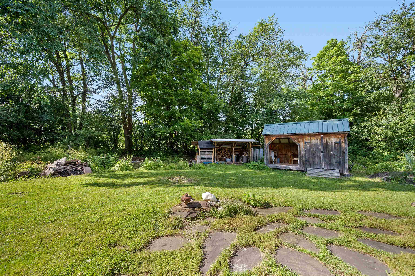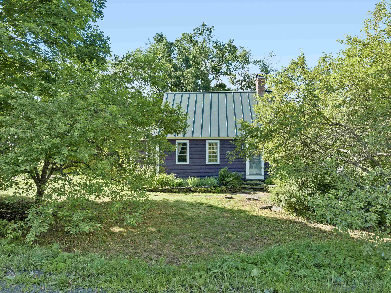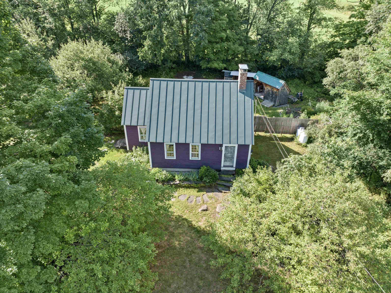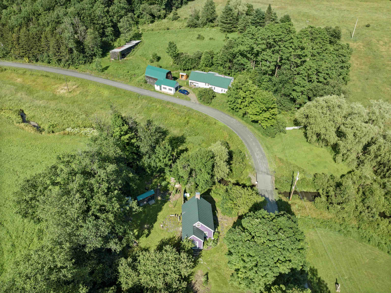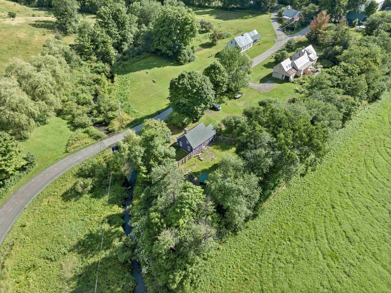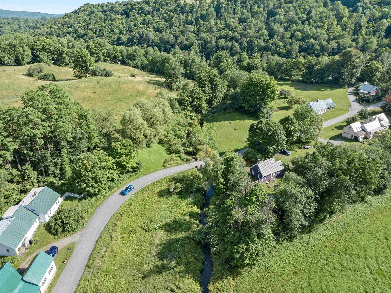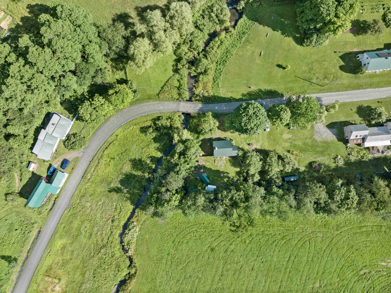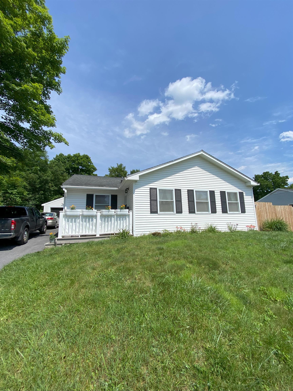1 of 37
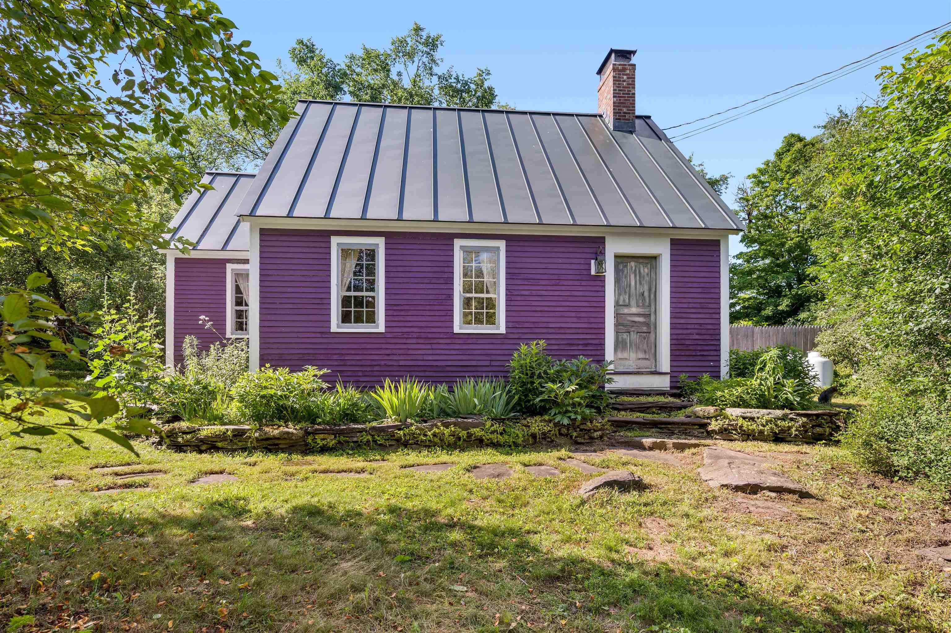
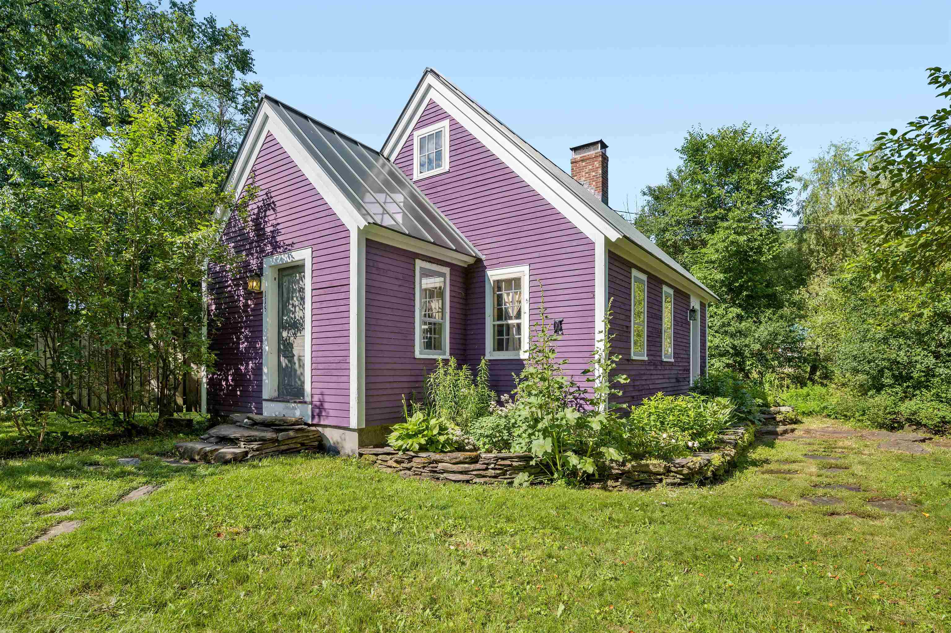
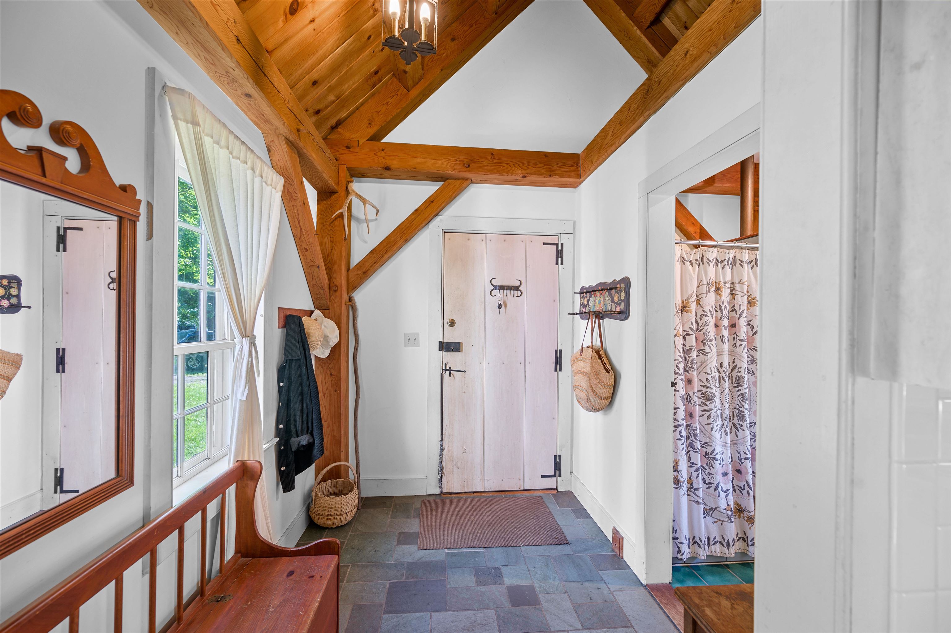
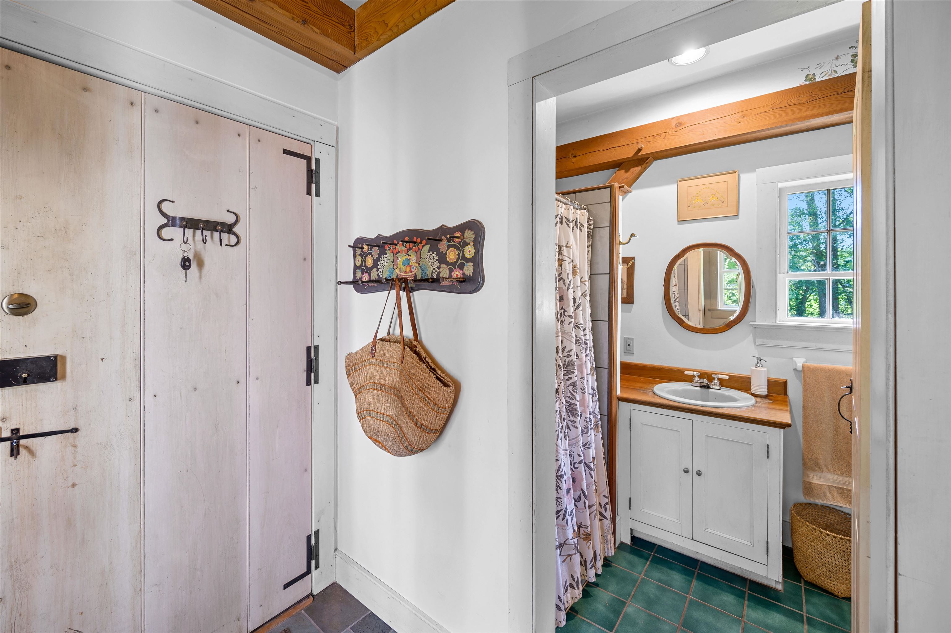
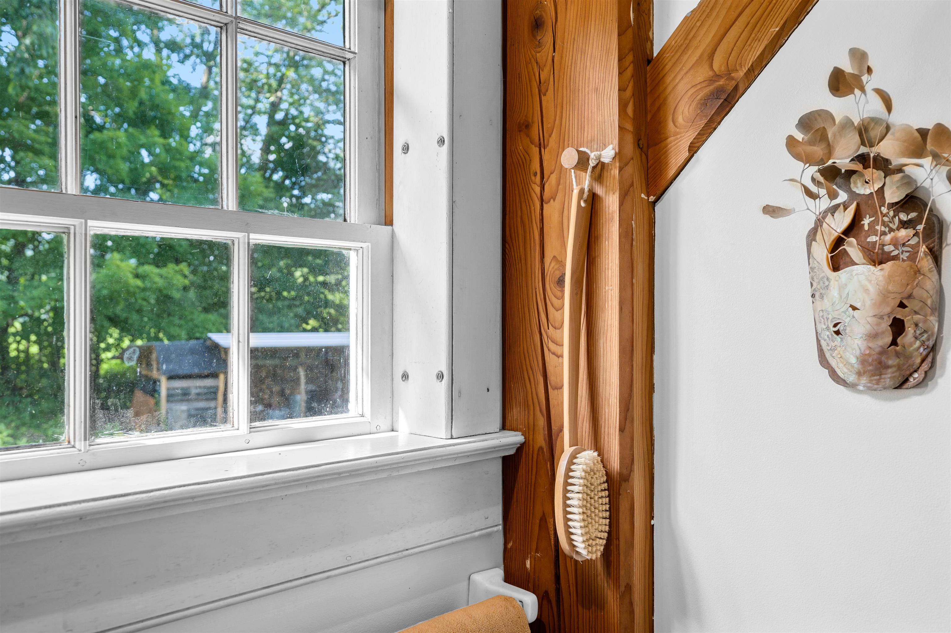
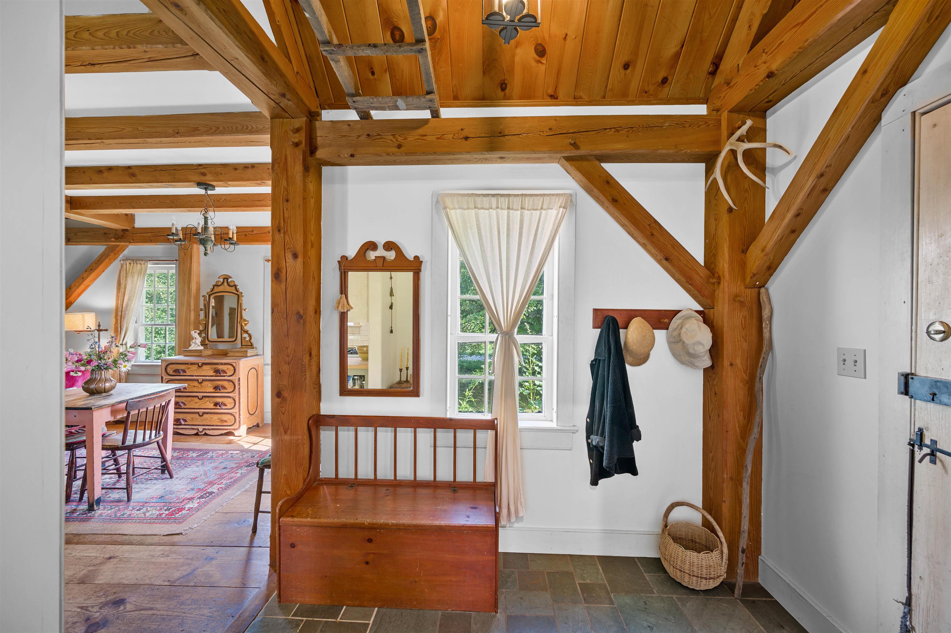
General Property Information
- Property Status:
- Active
- Price:
- $291, 500
- Assessed:
- $0
- Assessed Year:
- County:
- VT-Orange
- Acres:
- 0.90
- Property Type:
- Single Family
- Year Built:
- 1989
- Agency/Brokerage:
- Monique Payne
Element Real Estate - Bedrooms:
- 1
- Total Baths:
- 1
- Sq. Ft. (Total):
- 1300
- Tax Year:
- 2023
- Taxes:
- $2, 942
- Association Fees:
This house looks like it might have been built a hundred years ago. The architecture is at home in this historic West Brookfield Hamlet. In actuality it is a 1989 Post and Beam Cape with plenty of modern features including new furnace and water heater. This gem of a house even has a mudroom with slate floors. The open kitchen is very functional with lovely details including quartz counters and a butcher block work space. The living area centers around a wood stove with a brick hearth and exposed chimney – form follows function here. High ceilings with a balcony from the upstairs give the space an open and airy feel. The thoughtful layout includes beautiful details like locally sourced Hemlock floors, and thoughtful built-ins downstairs and up create a simple relaxing space. There is an additional finished living area in the basement. This lower level has high ceilings, a wood stove, lots of storage, and a full-size washer and dryer - plenty of room for hobbies or a rec room. This 0.9-acre property includes brook access, lovely stonework, perennial and medicinal herb gardens, apple trees, and majestic maples. There is a private backyard with storage sheds and plenty of room to entertain. Enjoy proximity to Randolph with amenities including a local Hospital, Chandler Music Hall, restaurants, and shopping. Escape to this idyllic Vermont farm country retreat offering a perfect blend of rustic charm and modern comfort.
Interior Features
- # Of Stories:
- 1.5
- Sq. Ft. (Total):
- 1300
- Sq. Ft. (Above Ground):
- 804
- Sq. Ft. (Below Ground):
- 496
- Sq. Ft. Unfinished:
- 133
- Rooms:
- 6
- Bedrooms:
- 1
- Baths:
- 1
- Interior Desc:
- Living/Dining, Natural Light, Natural Woodwork, Storage - Indoor, Laundry - Basement
- Appliances Included:
- Dishwasher, Dryer, Range - Gas, Refrigerator, Washer, Water Heater - Electric, Water Heater - Owned, Water Heater - Tank
- Flooring:
- Ceramic Tile, Slate/Stone, Softwood, Tile, Wood
- Heating Cooling Fuel:
- Gas - LP/Bottle, Wood
- Water Heater:
- Basement Desc:
- Concrete, Daylight, Full, Interior Access, Partially Finished, Stairs - Interior, Storage Space
Exterior Features
- Style of Residence:
- Post and Beam
- House Color:
- Purple
- Time Share:
- No
- Resort:
- Exterior Desc:
- Exterior Details:
- Balcony, Fence - Partial, Garden Space, Natural Shade, Shed, Windows - Storm
- Amenities/Services:
- Land Desc.:
- Level, Stream
- Suitable Land Usage:
- Roof Desc.:
- Metal, Standing Seam
- Driveway Desc.:
- Dirt
- Foundation Desc.:
- Concrete
- Sewer Desc.:
- On-Site Septic Exists, Septic
- Garage/Parking:
- No
- Garage Spaces:
- 0
- Road Frontage:
- 0
Other Information
- List Date:
- 2024-07-15
- Last Updated:
- 2024-07-16 22:07:49


