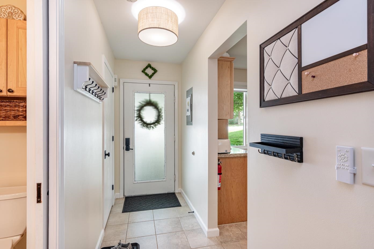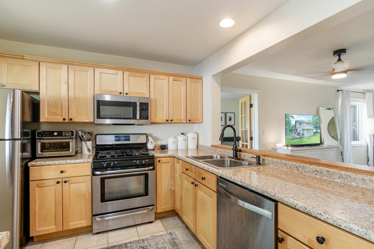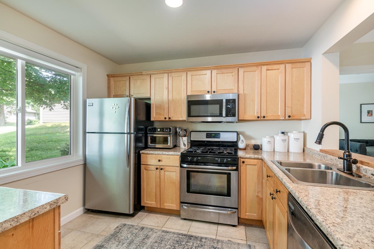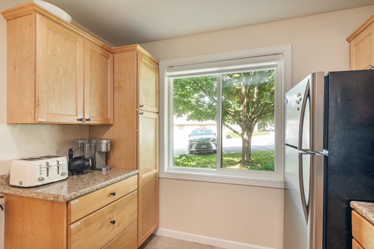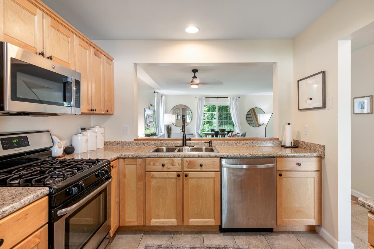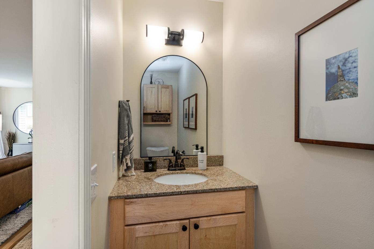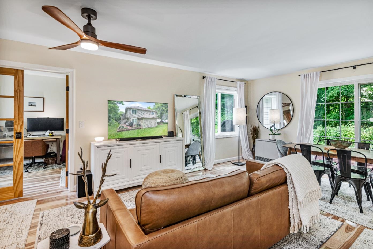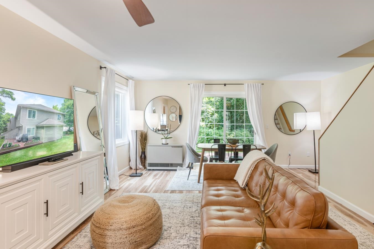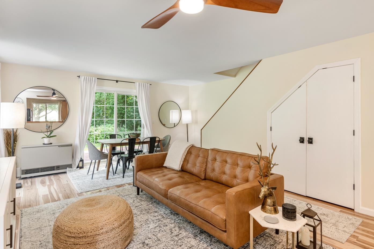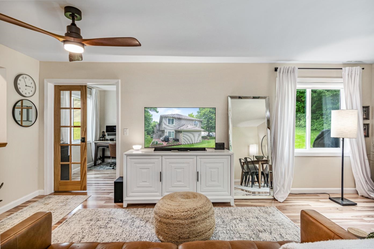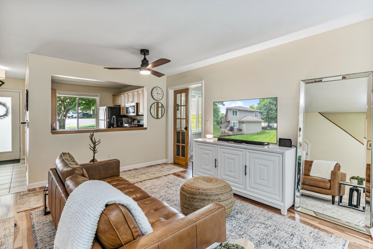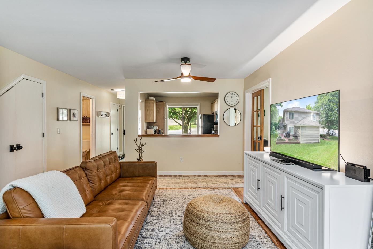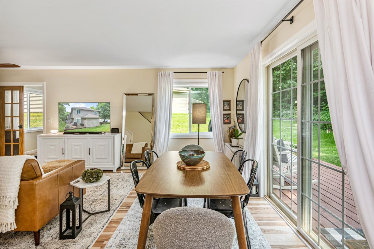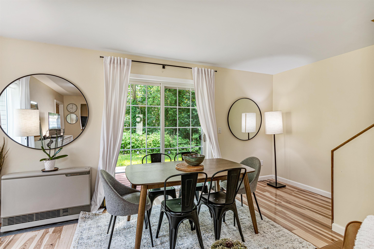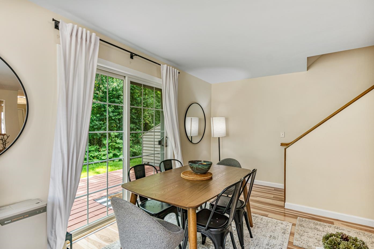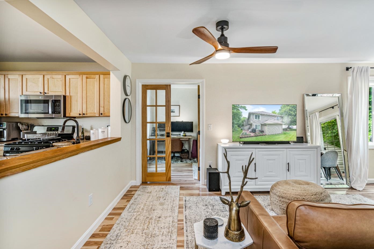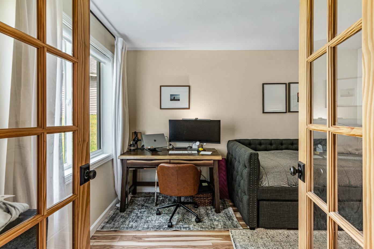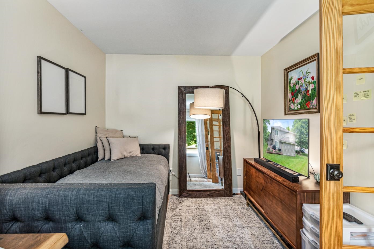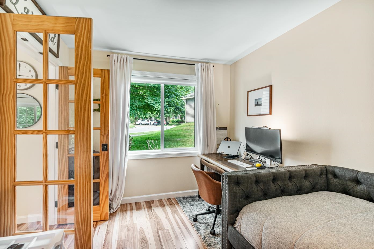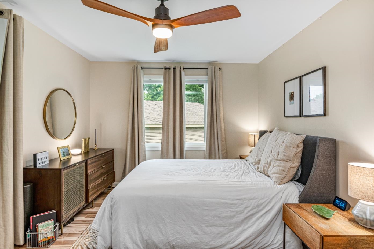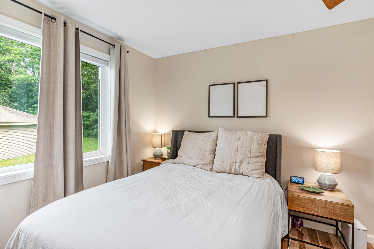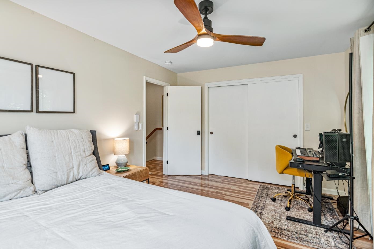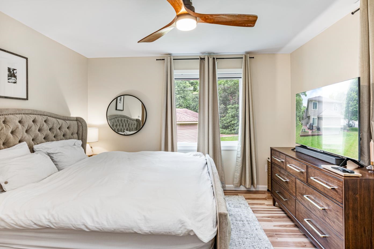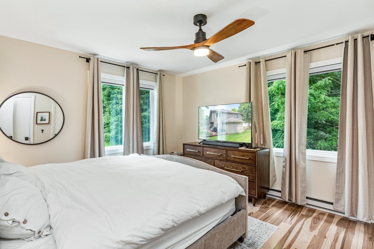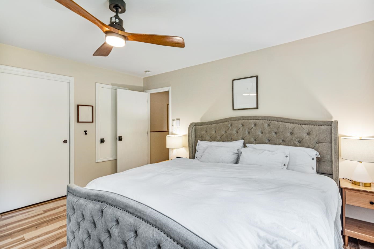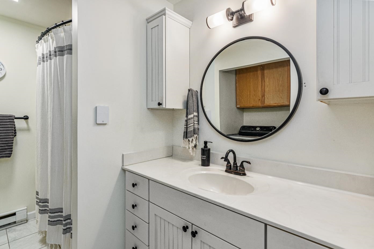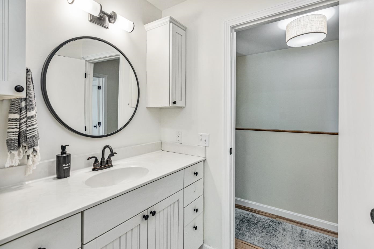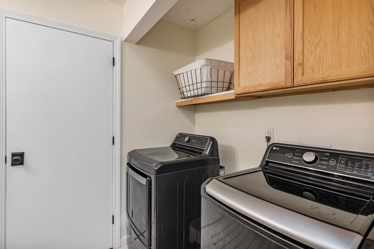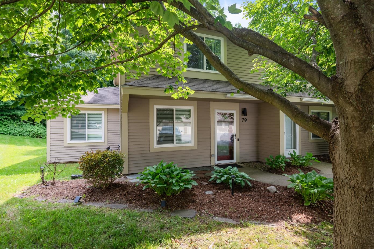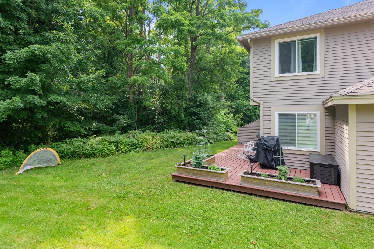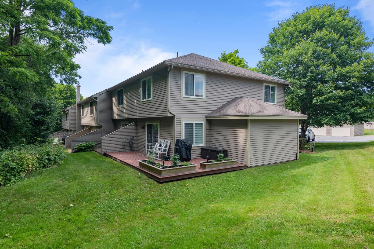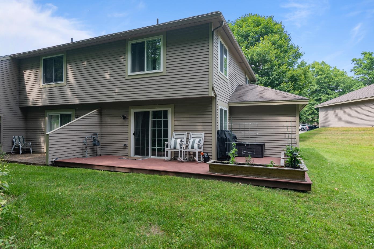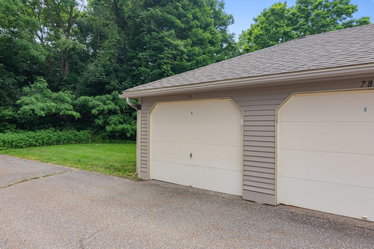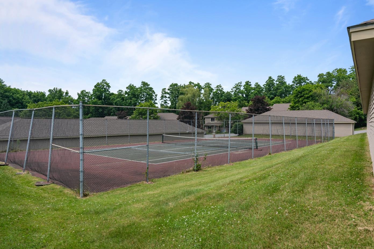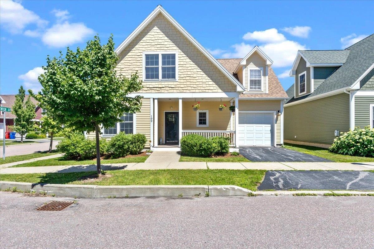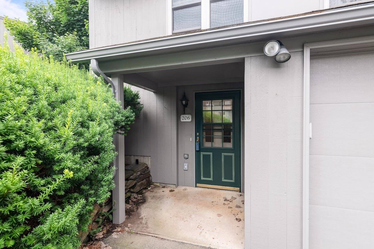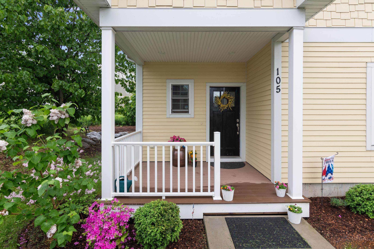1 of 40

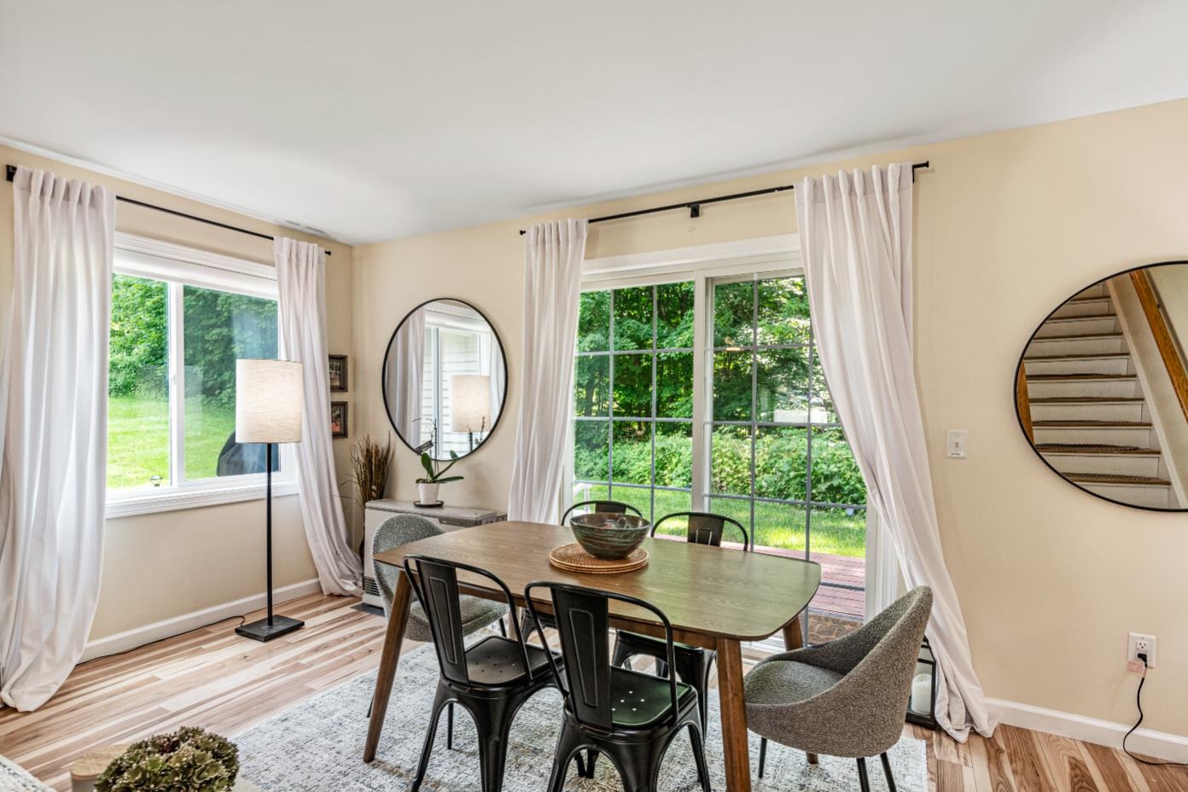
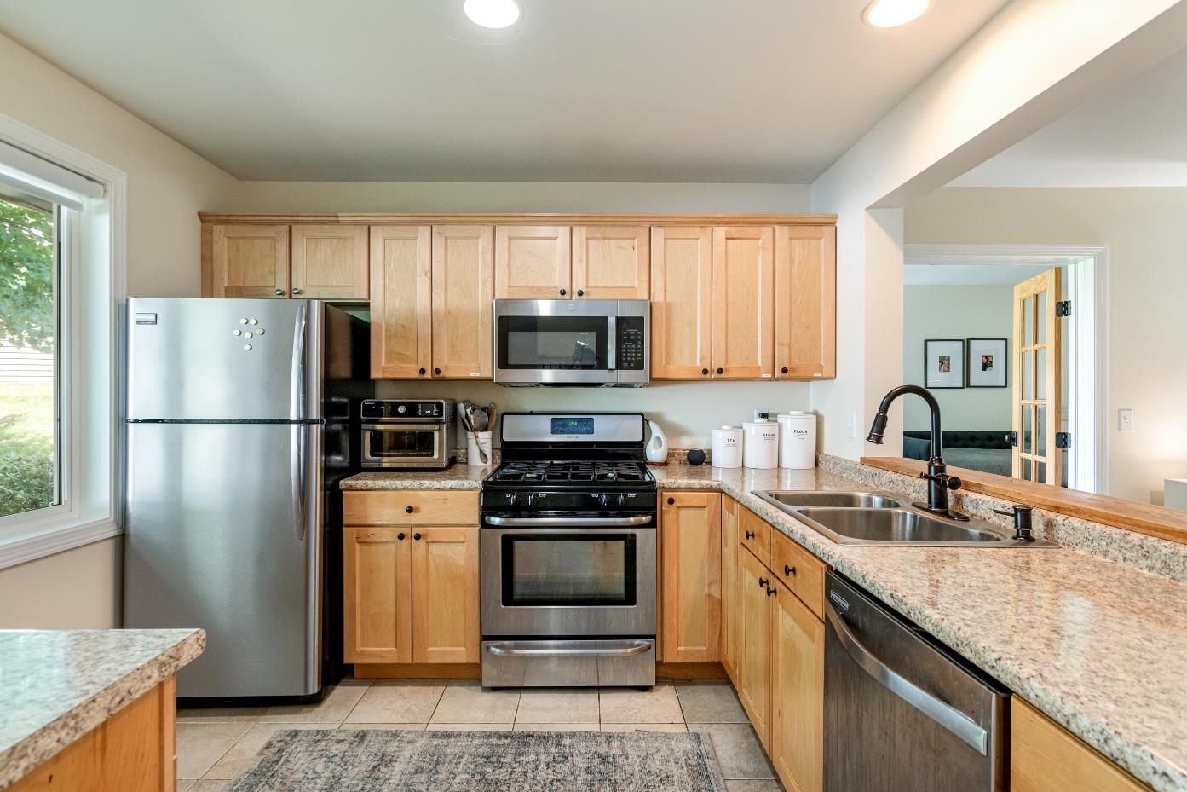
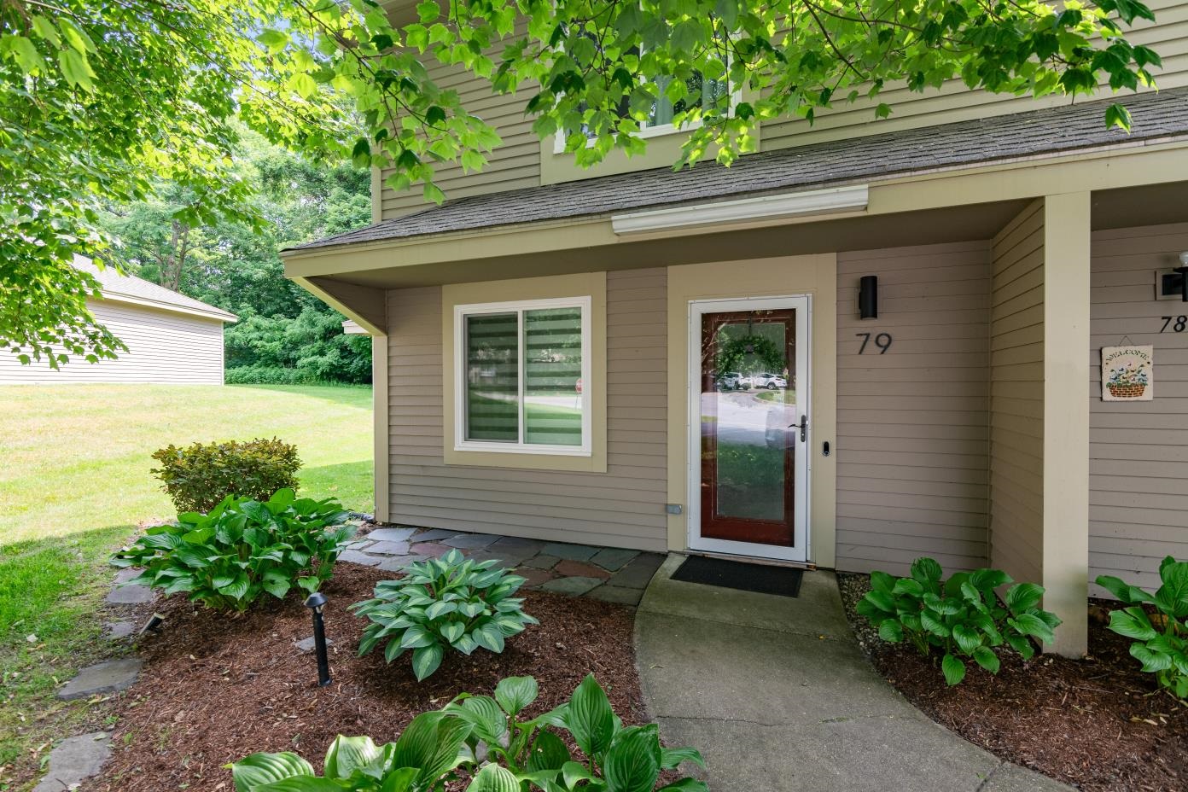

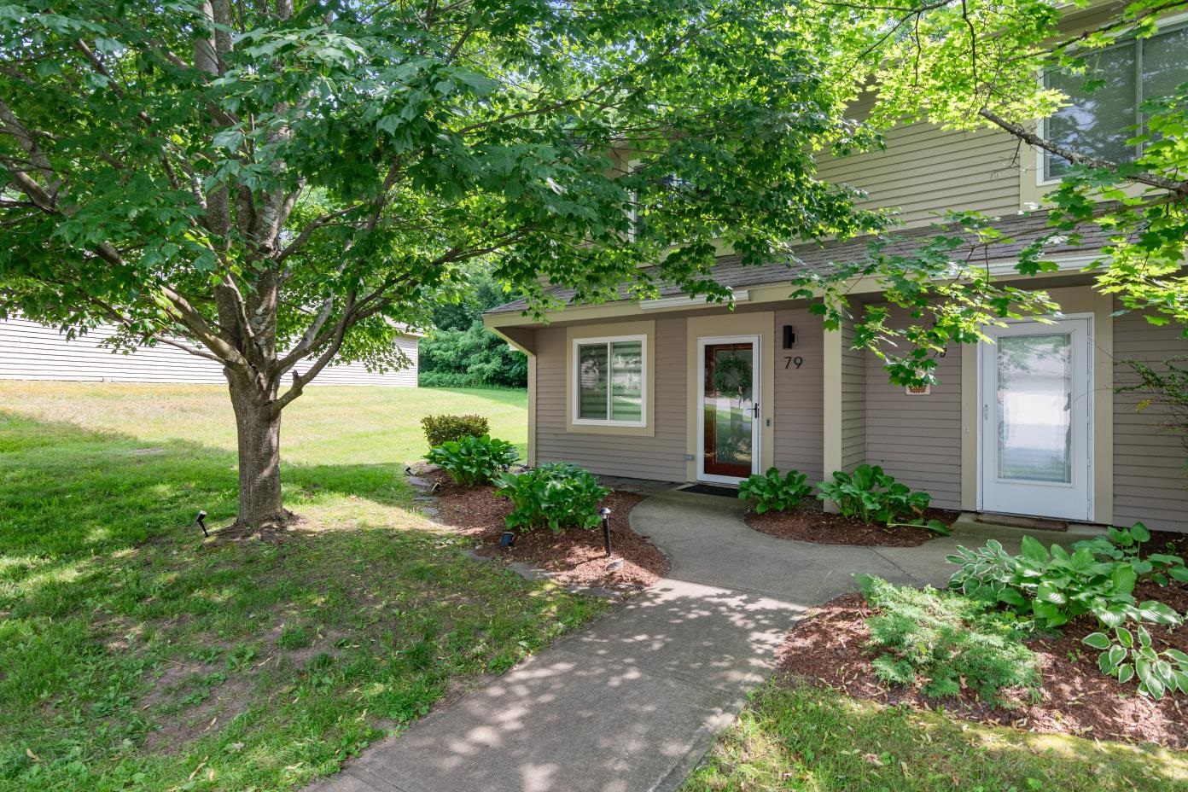
General Property Information
- Property Status:
- Active
- Price:
- $450, 000
- Assessed:
- $0
- Assessed Year:
- County:
- VT-Chittenden
- Acres:
- 0.00
- Property Type:
- Condo
- Year Built:
- 1985
- Agency/Brokerage:
- Templeton Real Estate Group
KW Vermont - Bedrooms:
- 2
- Total Baths:
- 2
- Sq. Ft. (Total):
- 1374
- Tax Year:
- 2023
- Taxes:
- $4, 453
- Association Fees:
Full of updates and style, this gorgeous end-unit townhome in the desirable Overlook community has it all! Step inside and enjoy the large, open floor plan seamlessly connecting the kitchen, living, and dining areas, creating an ideal flow for both entertaining and everyday living. Recently updated, the lovely kitchen features maple cabinets, stainless steel appliances, and ample counter and cabinet space, and the walk-in pantry under the stairs offers additional storage, keeping everything organized and within reach. With windows on three sides, this unit offers plenty of natural light, and the beautiful wood flooring throughout adds to its warm and inviting feel! Beyond the dining space, the sliding glass doors lead out onto the private, oversized back deck—perfect for relaxing with your morning coffee or enjoying gardening in the flower beds. Upstairs, two generously sized bedrooms feature large closets for ample storage and the full bathroom includes a large vanity and the conveniently located laundry area. Outside, you’ll enjoy the one-car detached garage along with access to an in-ground pool, and tennis court. The fantastic location is just steps from the bike path and Overlook Park and minutes to many of South Burlington’s other amenities as well as UVM, the Med Center and I-89.
Interior Features
- # Of Stories:
- 2
- Sq. Ft. (Total):
- 1374
- Sq. Ft. (Above Ground):
- 1374
- Sq. Ft. (Below Ground):
- 0
- Sq. Ft. Unfinished:
- 0
- Rooms:
- 6
- Bedrooms:
- 2
- Baths:
- 2
- Interior Desc:
- Ceiling Fan, Dining Area, Living/Dining, Natural Light, Walk-in Pantry, Laundry - 2nd Floor
- Appliances Included:
- Dishwasher, Microwave, Range - Gas, Refrigerator, Water Heater - Tank
- Flooring:
- Laminate, Tile
- Heating Cooling Fuel:
- Gas - Natural
- Water Heater:
- Basement Desc:
- None, Slab
Exterior Features
- Style of Residence:
- End Unit, Townhouse
- House Color:
- Taupe
- Time Share:
- No
- Resort:
- No
- Exterior Desc:
- Exterior Details:
- Deck, Storage
- Amenities/Services:
- Land Desc.:
- Condo Development, Landscaped, Level, Open, Wooded
- Suitable Land Usage:
- Roof Desc.:
- Shingle - Architectural
- Driveway Desc.:
- None
- Foundation Desc.:
- Slab - Concrete
- Sewer Desc.:
- Public
- Garage/Parking:
- Yes
- Garage Spaces:
- 1
- Road Frontage:
- 0
Other Information
- List Date:
- 2024-07-15
- Last Updated:
- 2024-07-16 13:37:59


