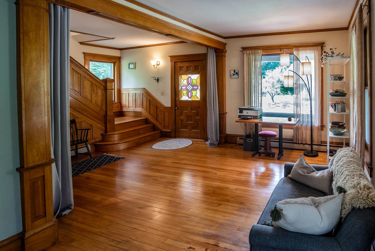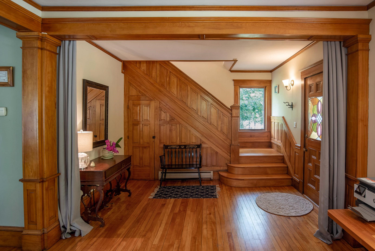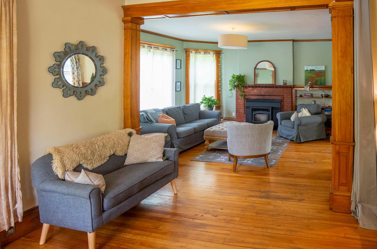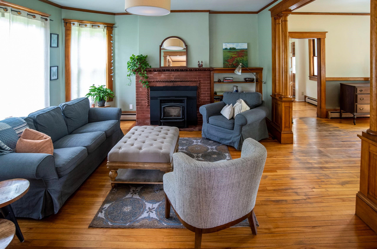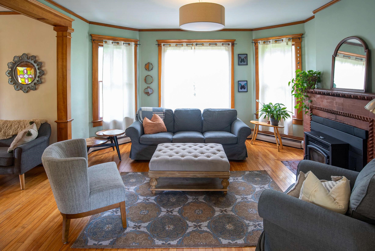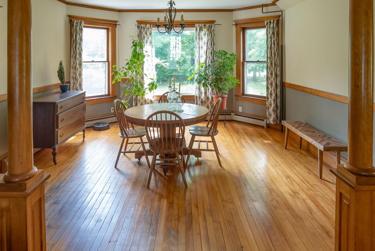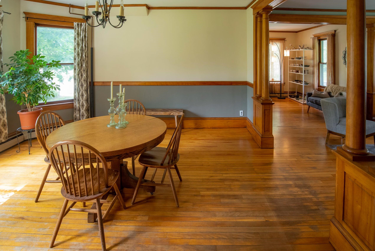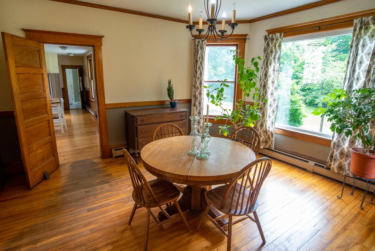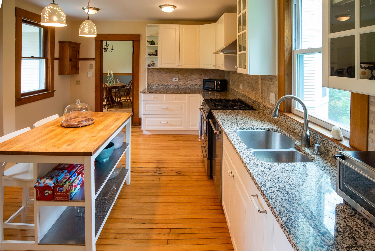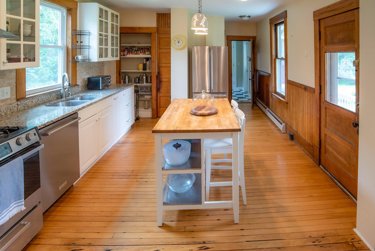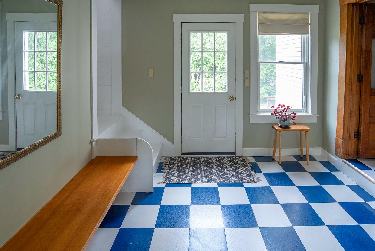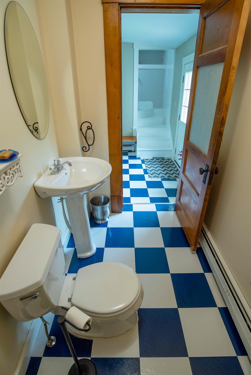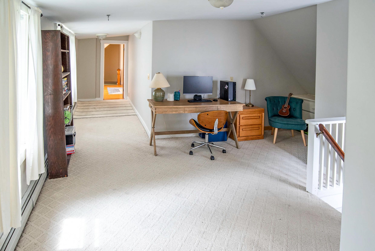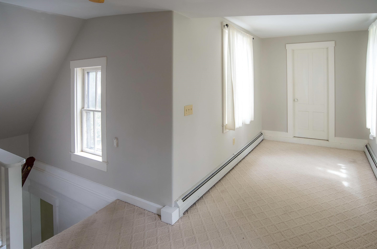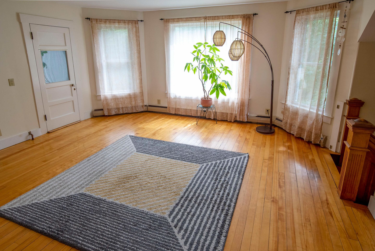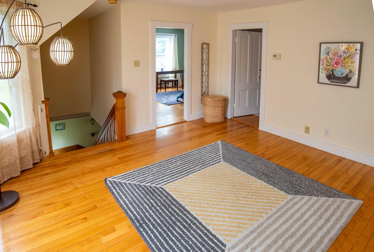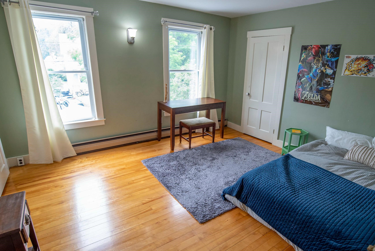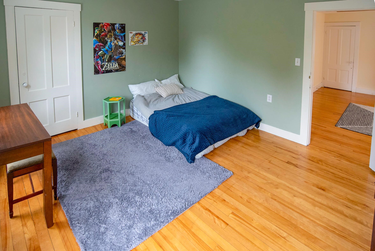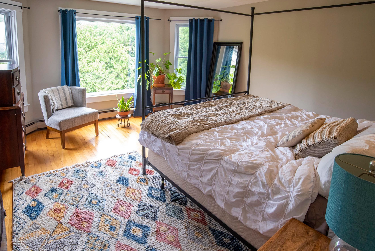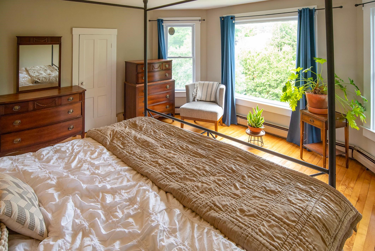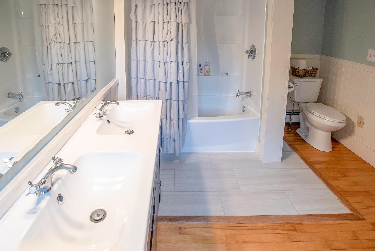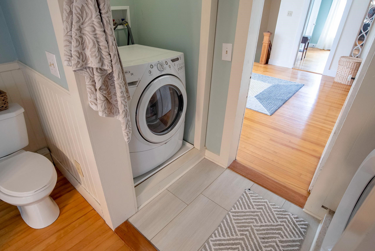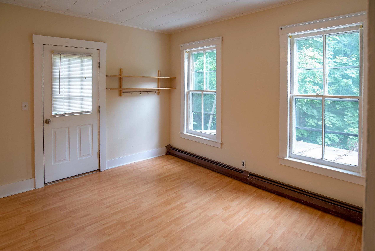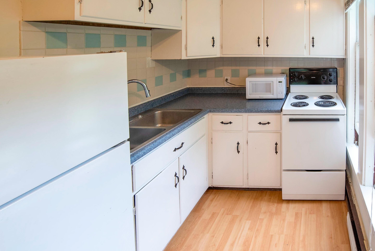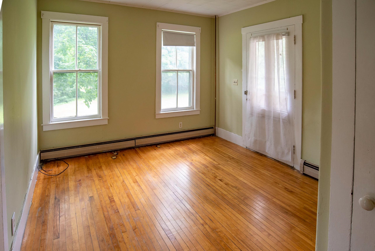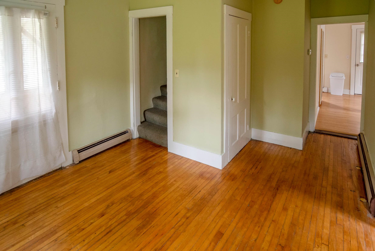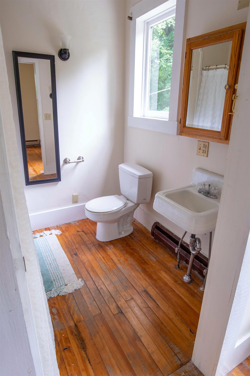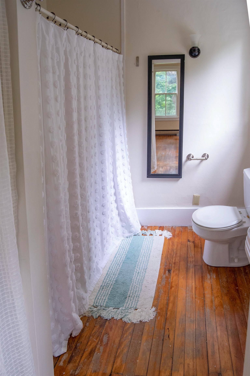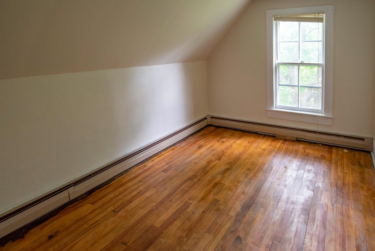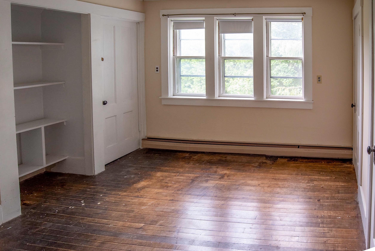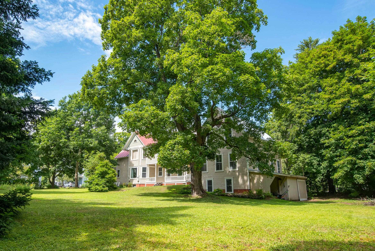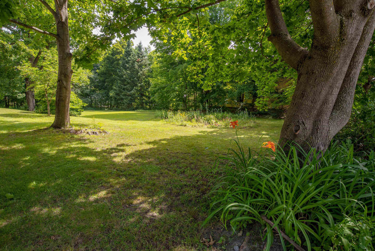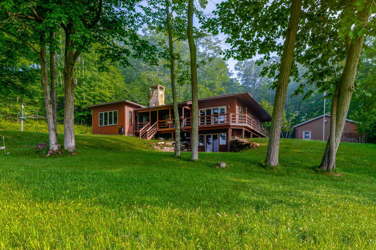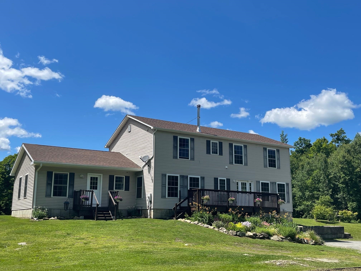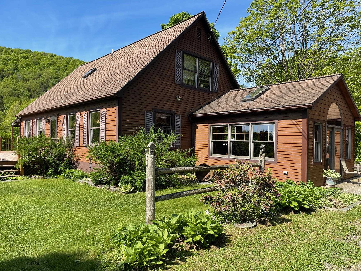1 of 38
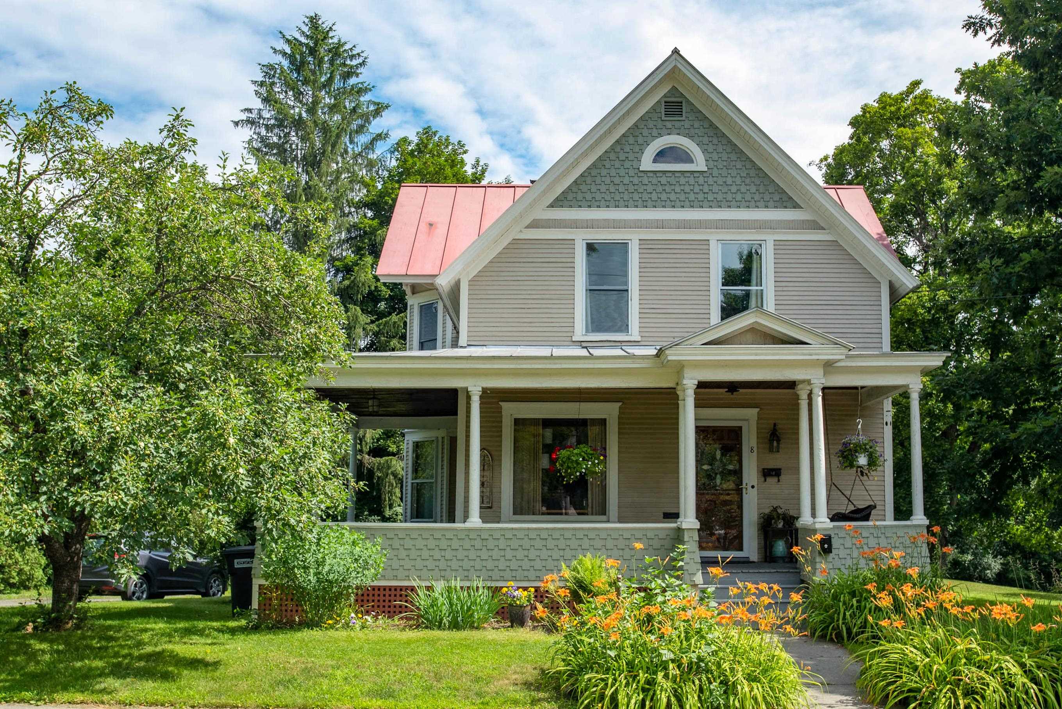
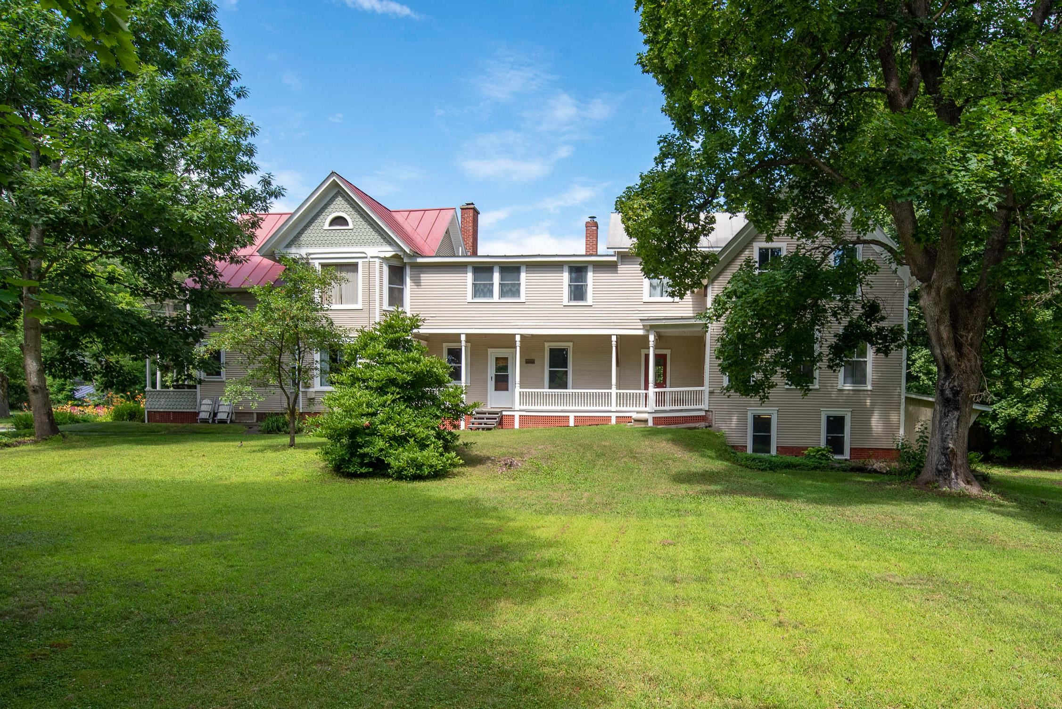
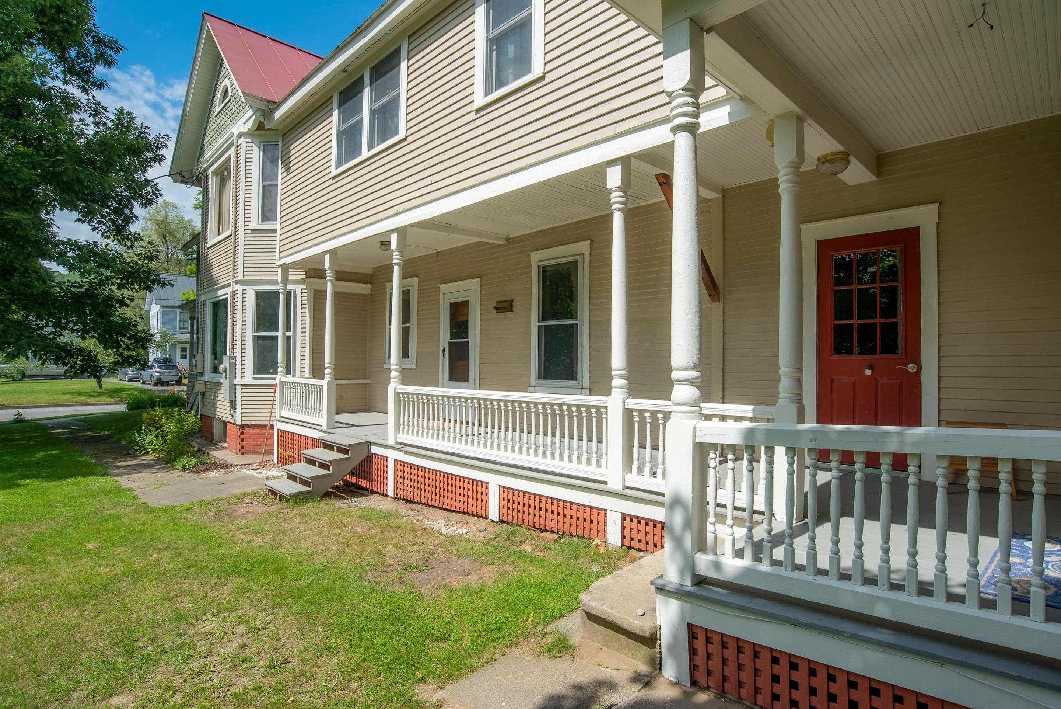
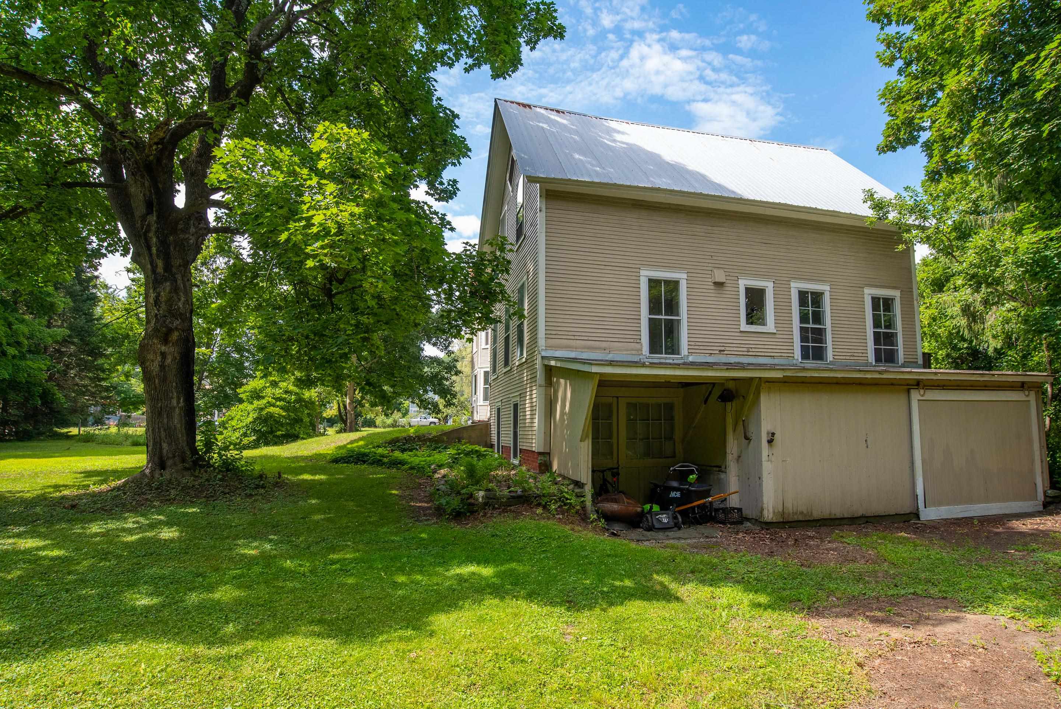

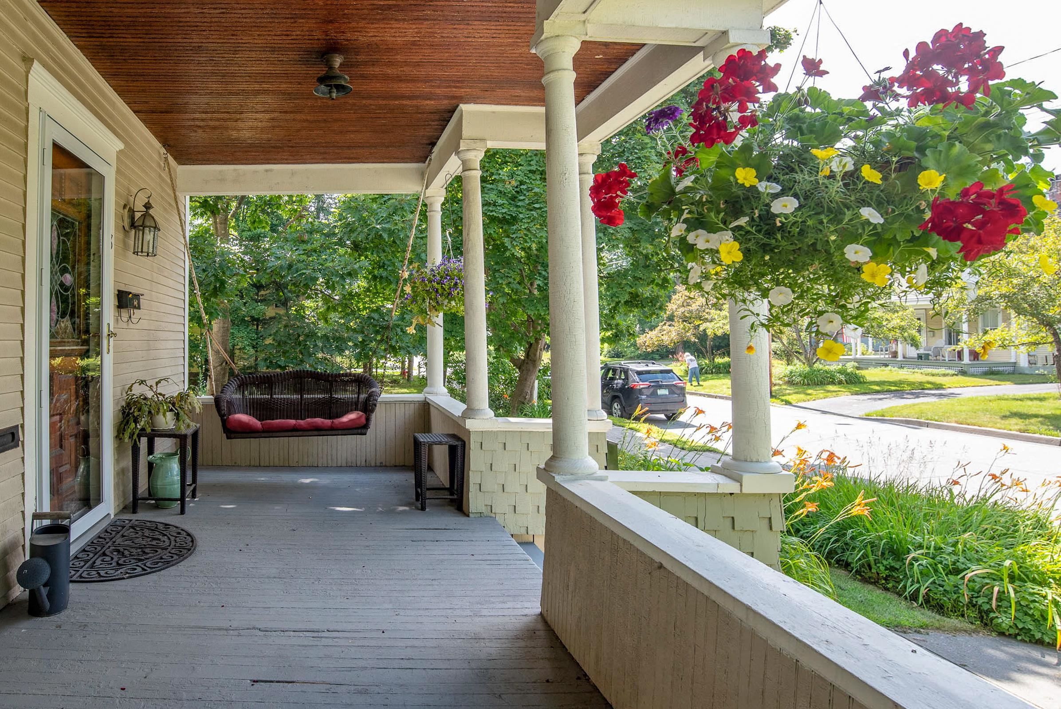
General Property Information
- Property Status:
- Active
- Price:
- $585, 000
- Assessed:
- $0
- Assessed Year:
- County:
- VT-Orange
- Acres:
- 0.62
- Property Type:
- Single Family
- Year Built:
- 1900
- Agency/Brokerage:
- Bethany Pombar
KW Vermont - Bedrooms:
- 4
- Total Baths:
- 3
- Sq. Ft. (Total):
- 3650
- Tax Year:
- 2023
- Taxes:
- $6, 272
- Association Fees:
Come see this amazing historic house in the coveted hospital hill neighborhood, which includes an attached ADU! The main home has original custom woodwork and a stained glass window to greet you and your guests. Natural light pools in through the ample windows into the living room, where you can stay cozy in long winters near the fireplace, updated with pellet stove insert. A formal dinning room ties into the kitchen; plenty of counter space and an island create a functional and clean heart of the home. Artistic touches like custom made ceramic pendant shades enhance the beauty and vintage charm of the space. The mudroom entry from the driveway with adjacent 1/2 bath make comings and goings a little easier with the family. Upstairs there are 2 bedrooms and a full bath with laundry, a common space, and carpeted room perfect for an office space or playroom. The attached 2-bedroom apartment in the back could be reconfigured to add two more bedrooms to the main house and still have a 1-bedroom rental using a flex space on the first floor, there is already a door connecting the units. Outside you'll enjoy the wrap around front porch and private side porch that opens onto more than half an acre of level yard, where natural shade trees and perennials invite you in; perfect for fetch with the dog, little soccer players, and gardeners. Just 10 minutes from the interstate and half a mile from downtown, this quiet neighborhood is a haven in one of Vermont's quintessential small towns.
Interior Features
- # Of Stories:
- 2
- Sq. Ft. (Total):
- 3650
- Sq. Ft. (Above Ground):
- 3650
- Sq. Ft. (Below Ground):
- 0
- Sq. Ft. Unfinished:
- 1680
- Rooms:
- 18
- Bedrooms:
- 4
- Baths:
- 3
- Interior Desc:
- Attic - Hatch/Skuttle, Ceiling Fan, Dining Area, Fireplace - Wood, In-Law/Accessory Dwelling, Kitchen Island, Natural Woodwork, Laundry - 2nd Floor
- Appliances Included:
- Dishwasher, Dryer, Range Hood, Refrigerator, Washer - Energy Star, Stove - Gas, Water Heater - Electric, Water Heater - Owned
- Flooring:
- Carpet, Hardwood, Tile, Vinyl
- Heating Cooling Fuel:
- Oil
- Water Heater:
- Basement Desc:
- Concrete Floor, No Tenant Access, Stairs - Interior, Storage Space, Unfinished, Interior Access, Exterior Access
Exterior Features
- Style of Residence:
- Duplex
- House Color:
- yellow
- Time Share:
- No
- Resort:
- Exterior Desc:
- Exterior Details:
- Garden Space, Natural Shade, Porch - Covered
- Amenities/Services:
- Land Desc.:
- Level
- Suitable Land Usage:
- Roof Desc.:
- Standing Seam
- Driveway Desc.:
- Dirt, Gravel
- Foundation Desc.:
- Concrete, Stone
- Sewer Desc.:
- Public
- Garage/Parking:
- No
- Garage Spaces:
- 0
- Road Frontage:
- 167
Other Information
- List Date:
- 2024-07-15
- Last Updated:
- 2024-07-15 17:06:10


