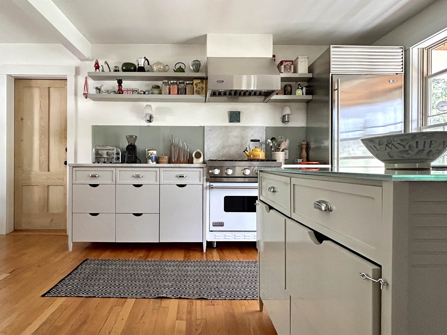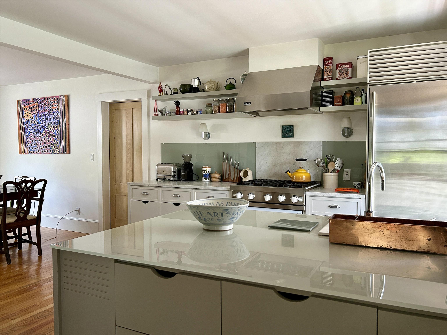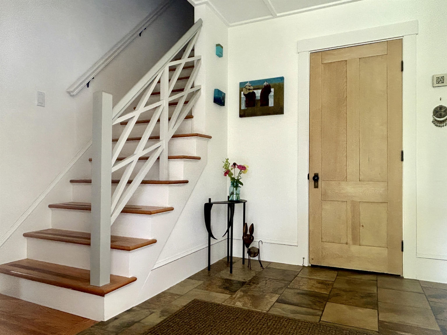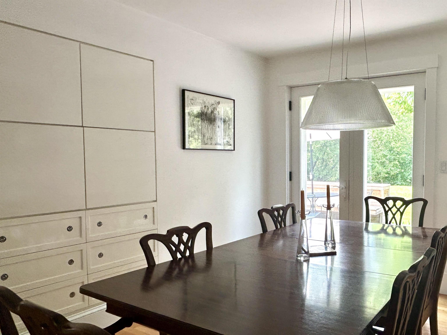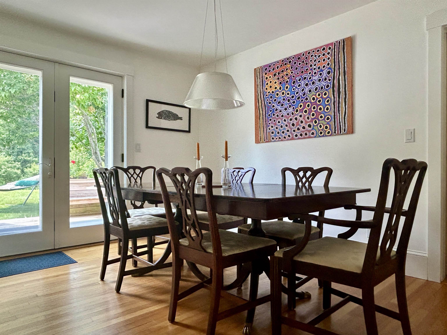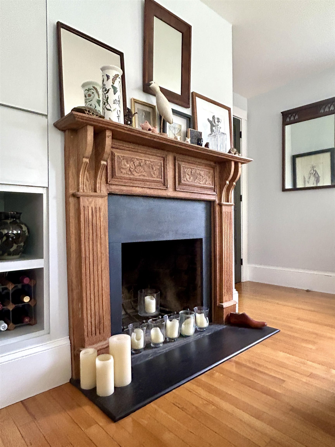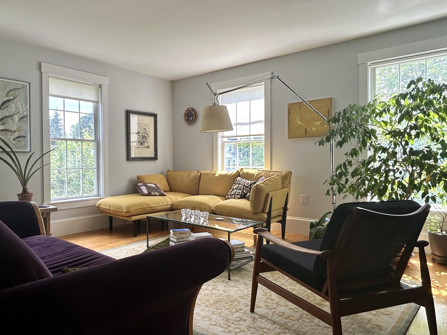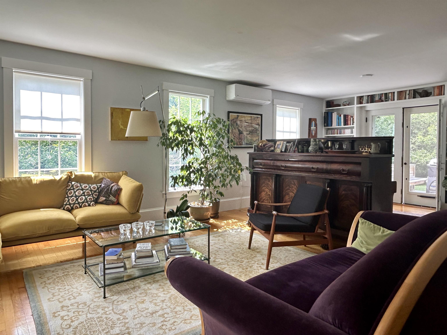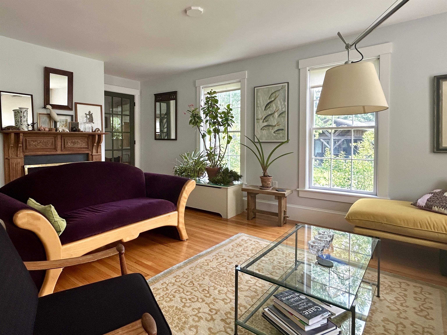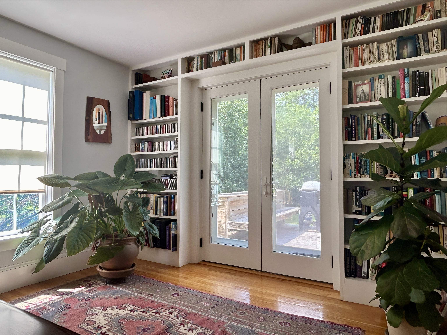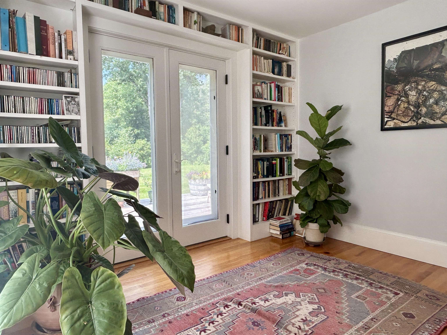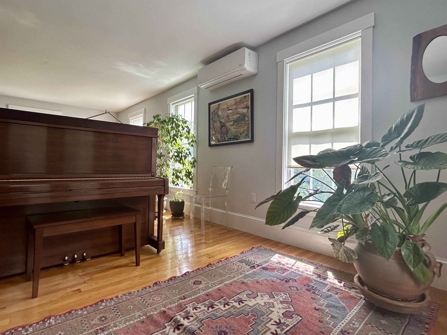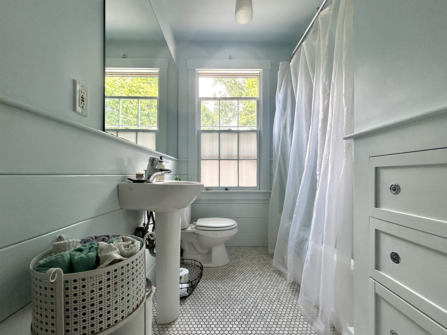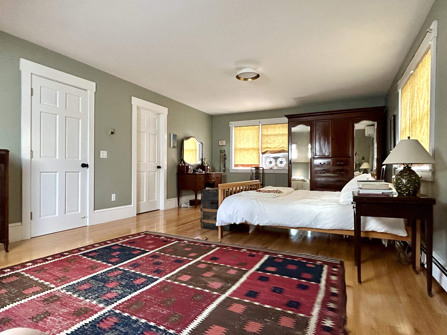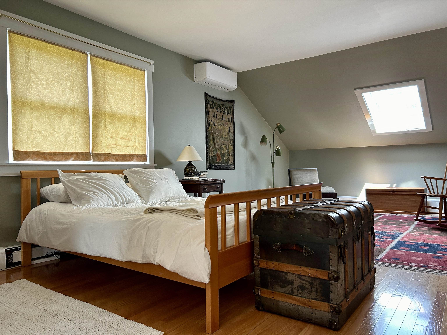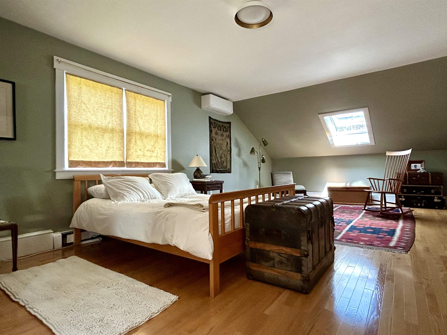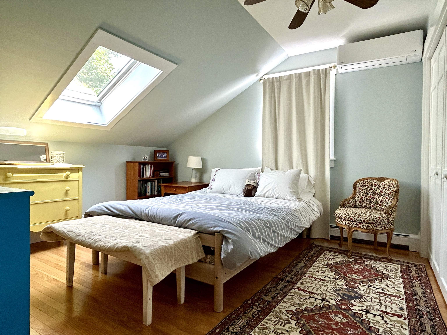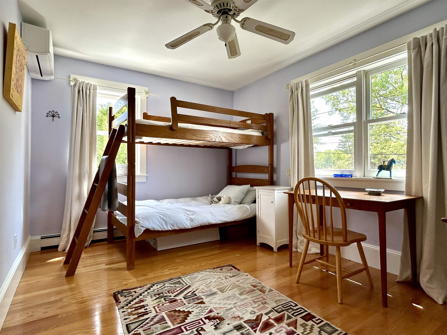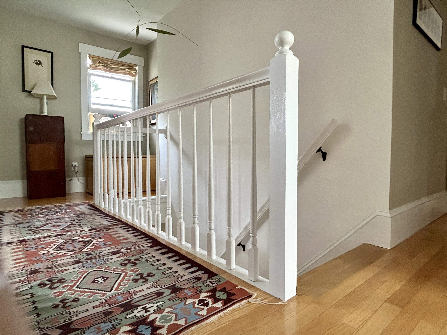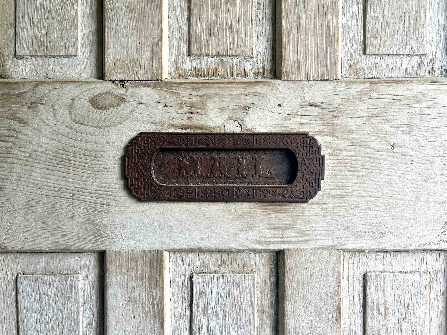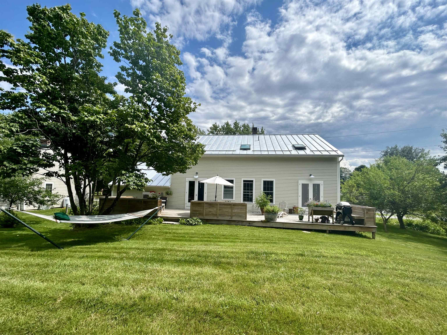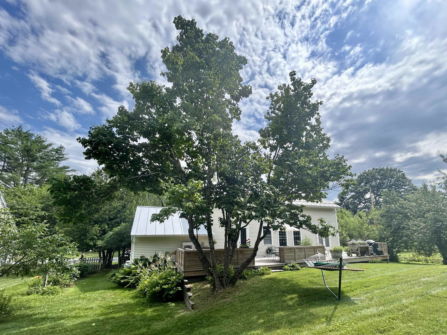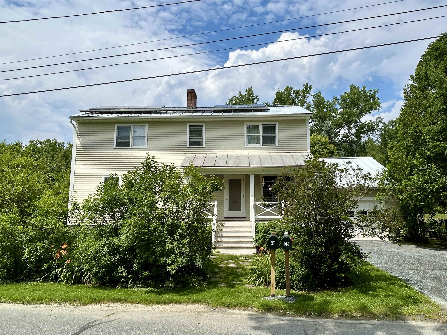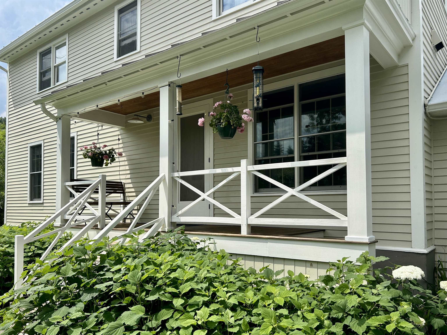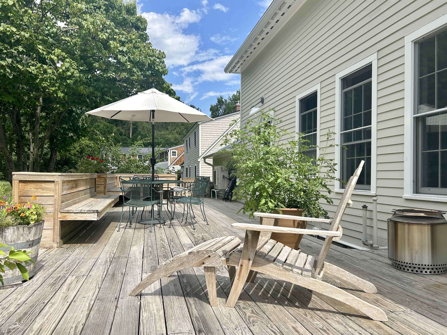1 of 31
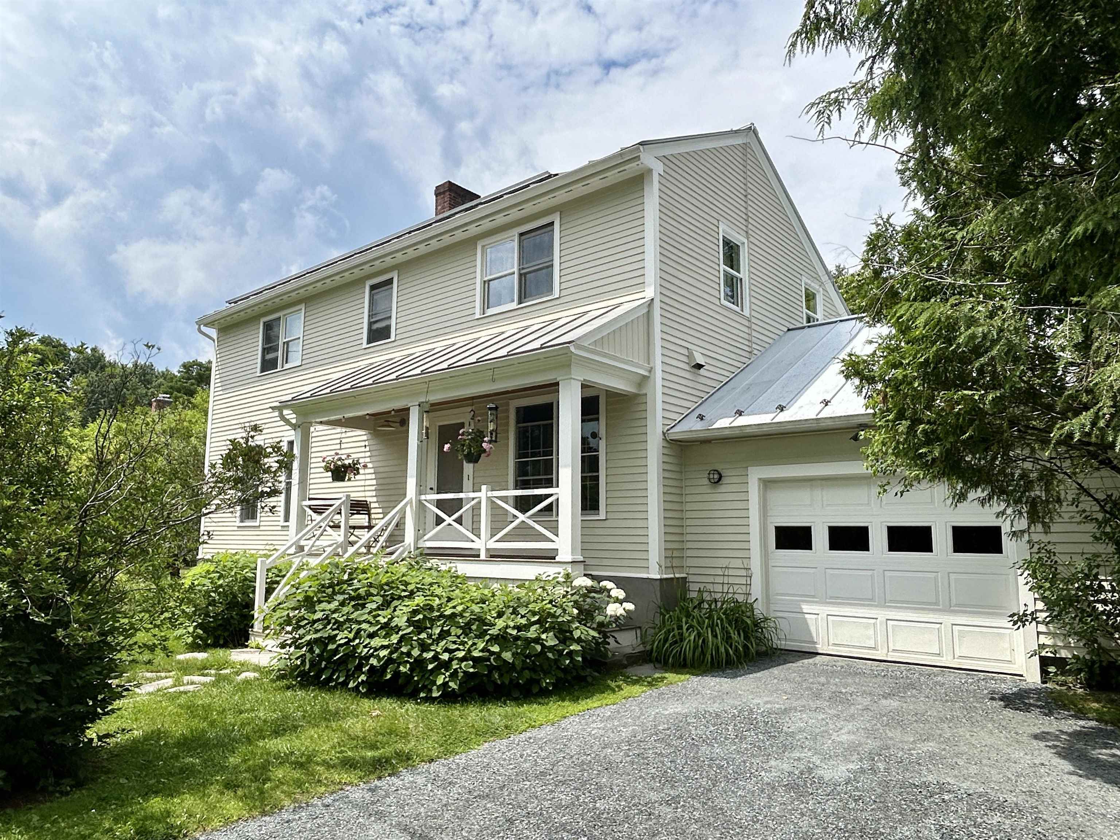
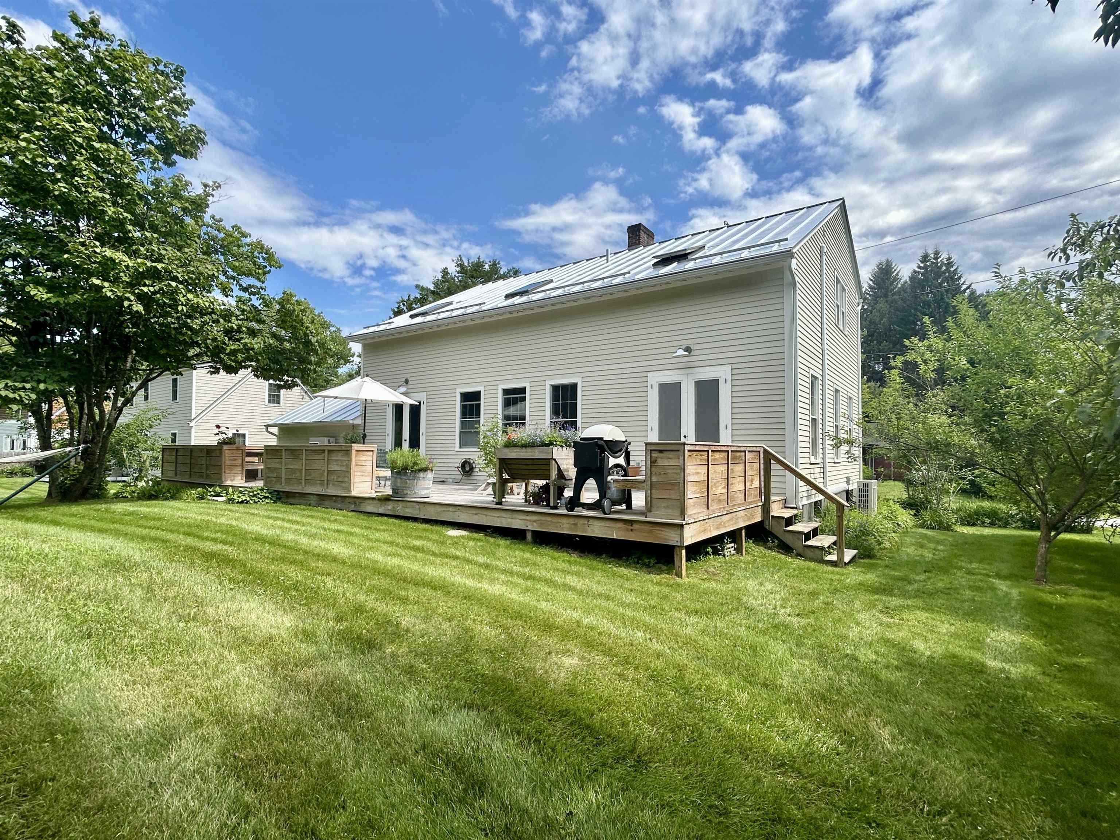


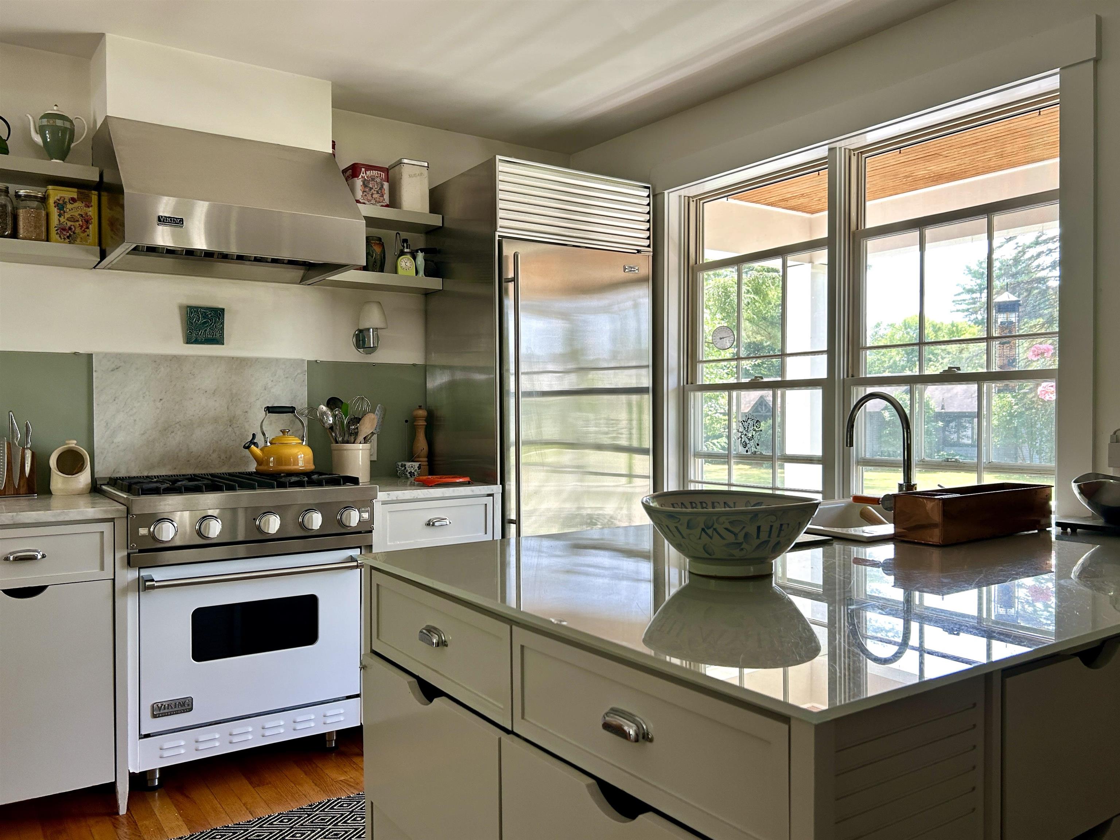
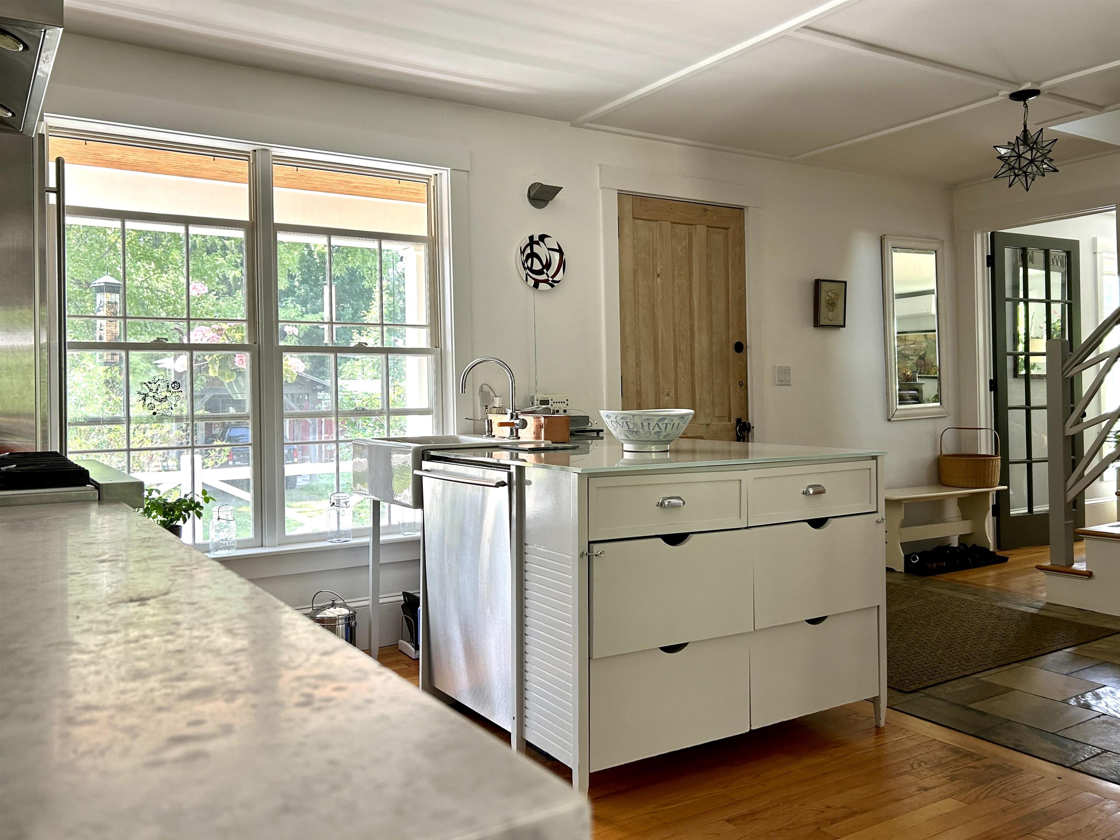
General Property Information
- Property Status:
- Active
- Price:
- $975, 000
- Assessed:
- $0
- Assessed Year:
- County:
- VT-Windsor
- Acres:
- 0.48
- Property Type:
- Single Family
- Year Built:
- 1957
- Agency/Brokerage:
- Rowan Carroll
Coldwell Banker LIFESTYLES - Bedrooms:
- 3
- Total Baths:
- 2
- Sq. Ft. (Total):
- 1840
- Tax Year:
- 2024
- Taxes:
- $11, 030
- Association Fees:
Charming 3 bedroom, 2 bathroom Cape on a beautifully landscaped 0.48 acres walking distance to Dan & Whits, Marion Cross Elementary School, and down town Norwich. The house has so many thoughtful features including double doors opening to the large back deck from both the living room and dining room, mini splits providing both heat and AC, built in drawers and cabinets creating stylish storage spots in the kitchen and dining room, modern lighting fixtures, and a custom hearth in the living rooom. The first floor has a lovely flow with updated kitchen, beautiful hardwood floors, living room with windows on three sides letting in great light, and an office with built in bookshelves adjacent to the full bathroom. The second floor has three generous bedrooms, all with mini splits, and a full bathroom. The back deck has built-in planters and plenty of space for outdoor dining and summer parties! The standing seam roof is home to the solar panels at the front of the house. A lovely home in a fabulous location!
Interior Features
- # Of Stories:
- 2
- Sq. Ft. (Total):
- 1840
- Sq. Ft. (Above Ground):
- 1840
- Sq. Ft. (Below Ground):
- 0
- Sq. Ft. Unfinished:
- 0
- Rooms:
- 7
- Bedrooms:
- 3
- Baths:
- 2
- Interior Desc:
- Appliances Included:
- Dishwasher, Dryer, Range - Gas, Refrigerator, Washer
- Flooring:
- Hardwood, Slate/Stone, Tile
- Heating Cooling Fuel:
- Oil
- Water Heater:
- Basement Desc:
- Climate Controlled, Concrete, Concrete Floor, Full, Stairs - Interior
Exterior Features
- Style of Residence:
- Colonial
- House Color:
- Time Share:
- No
- Resort:
- Exterior Desc:
- Exterior Details:
- Deck
- Amenities/Services:
- Land Desc.:
- Landscaped
- Suitable Land Usage:
- Roof Desc.:
- Metal
- Driveway Desc.:
- Crushed Stone
- Foundation Desc.:
- Concrete
- Sewer Desc.:
- Private
- Garage/Parking:
- Yes
- Garage Spaces:
- 1
- Road Frontage:
- 0
Other Information
- List Date:
- 2024-07-15
- Last Updated:
- 2024-07-15 15:25:06


