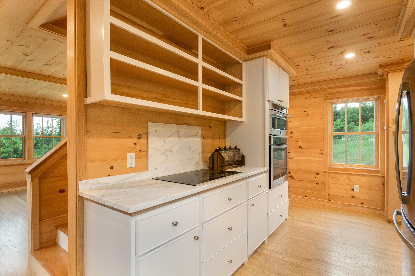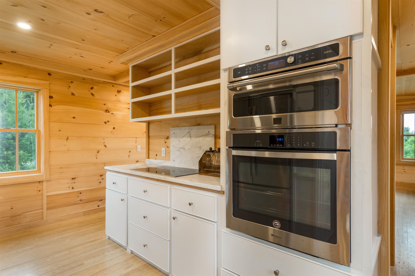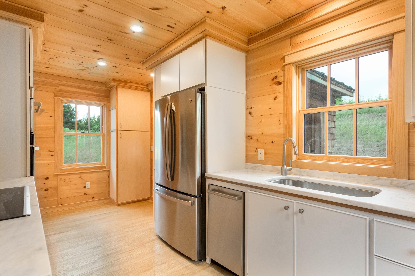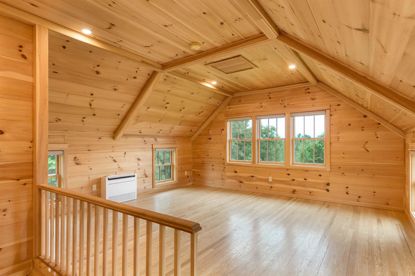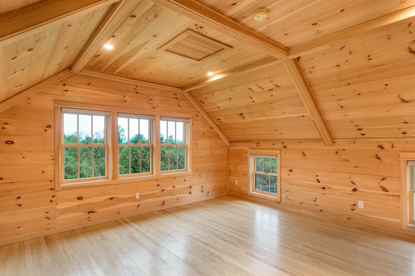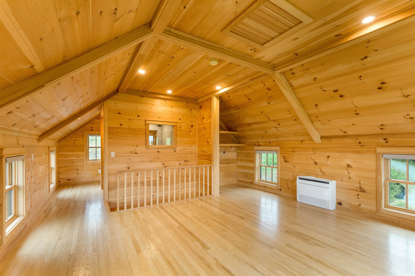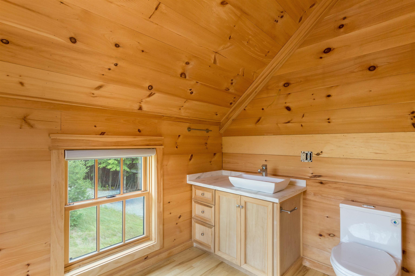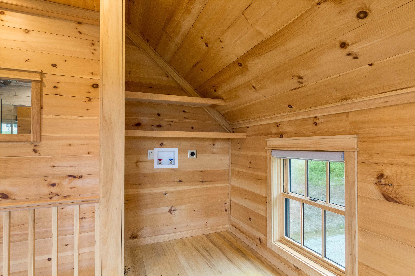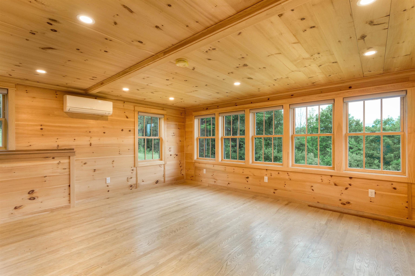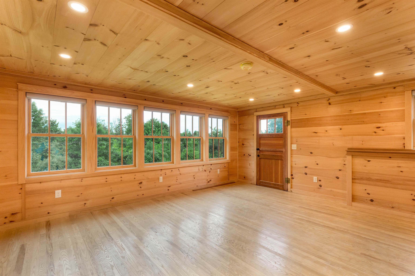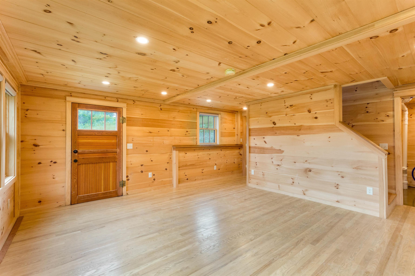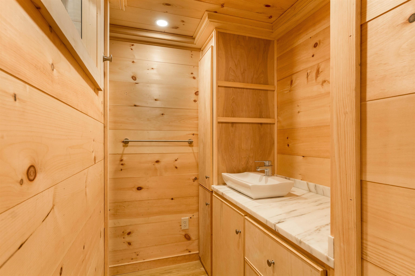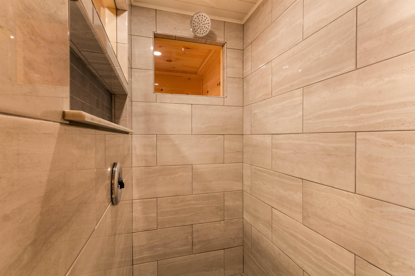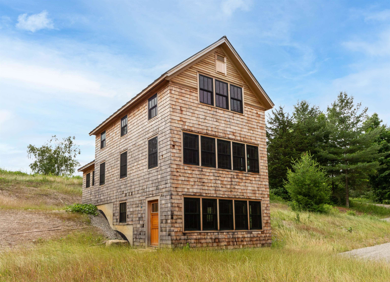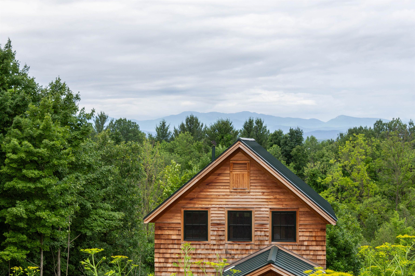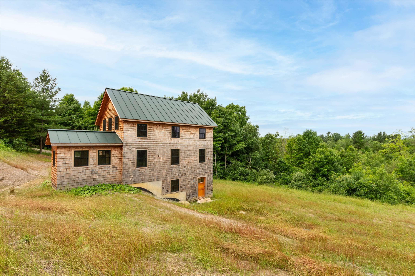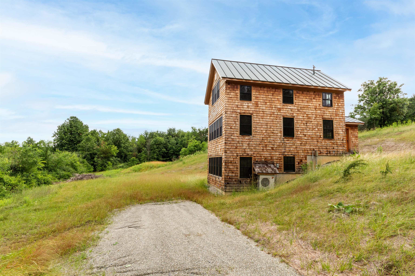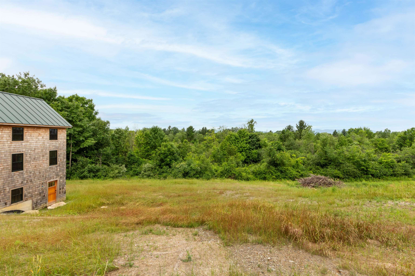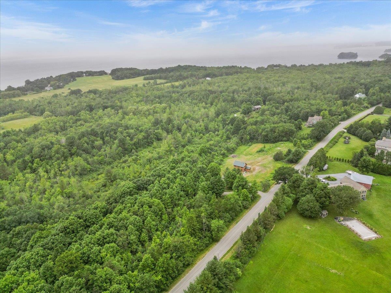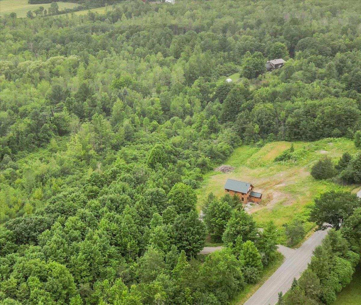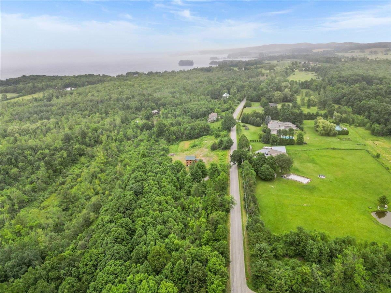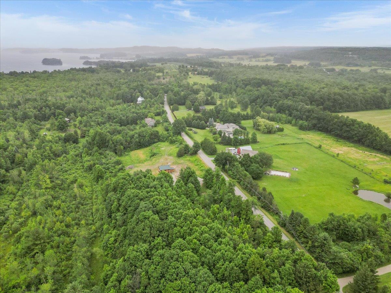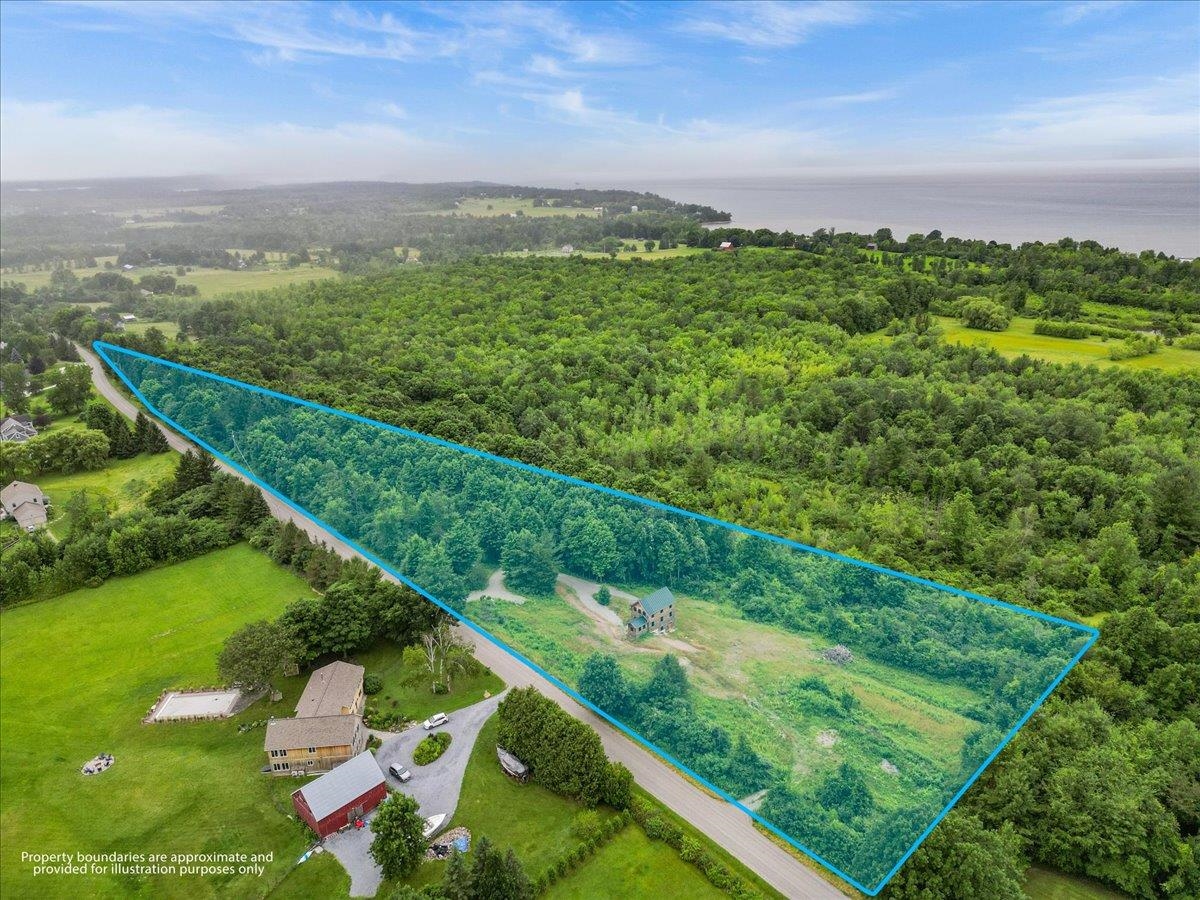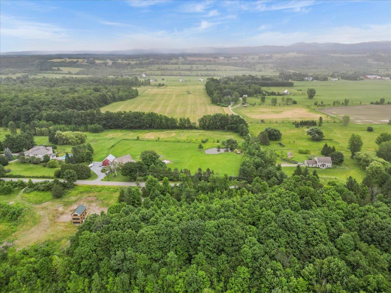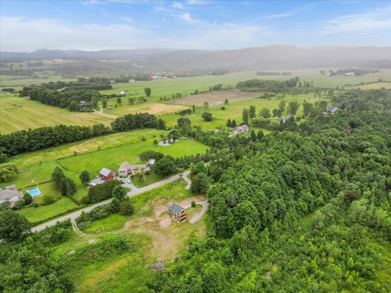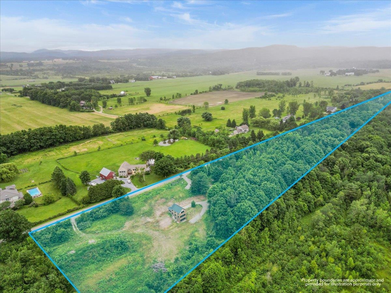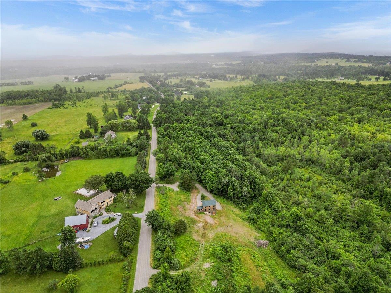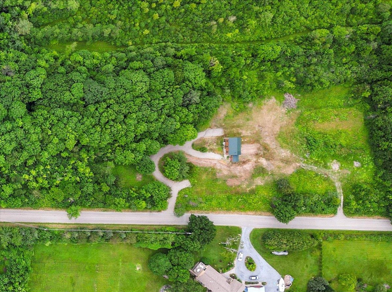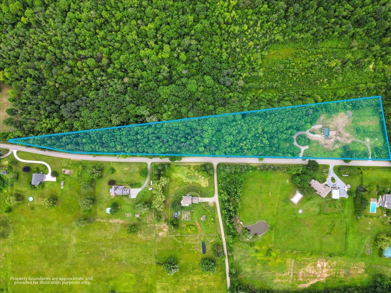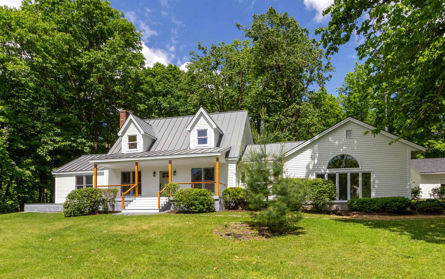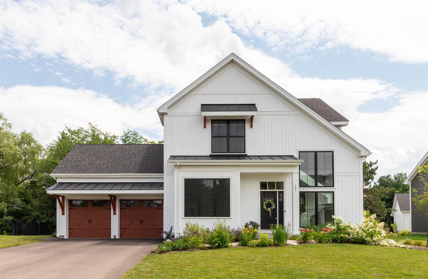1 of 38
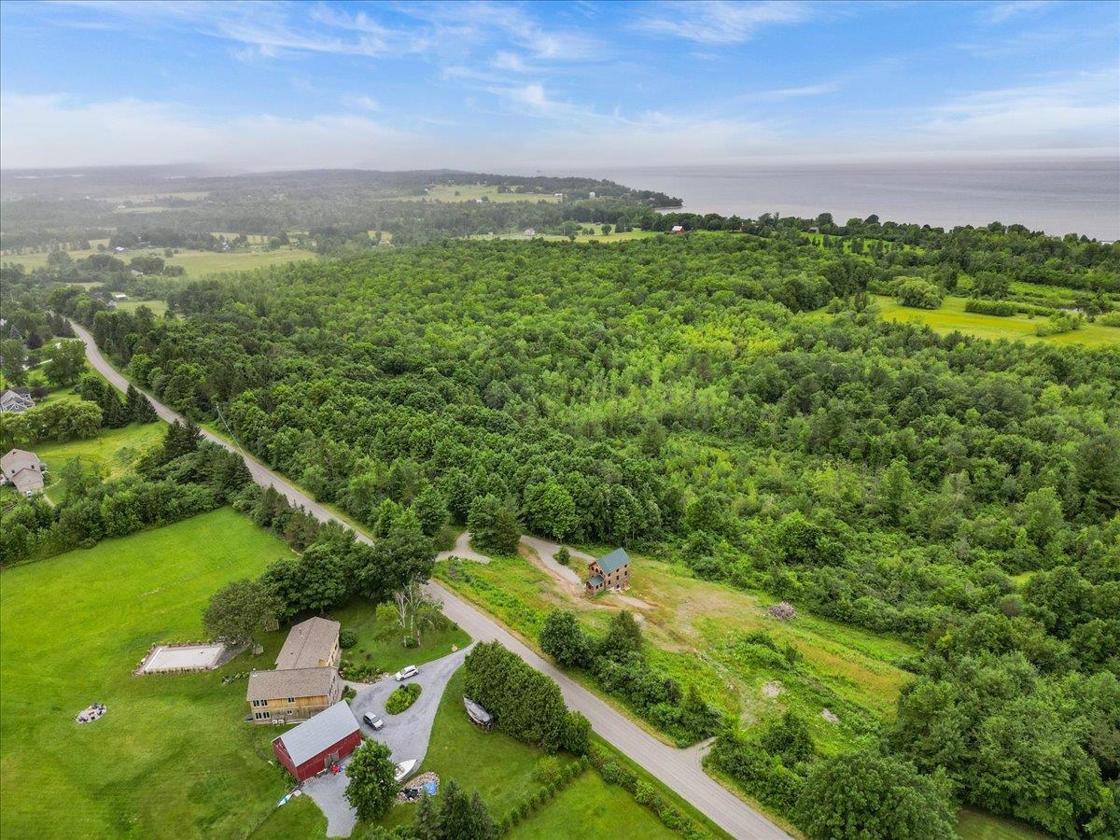

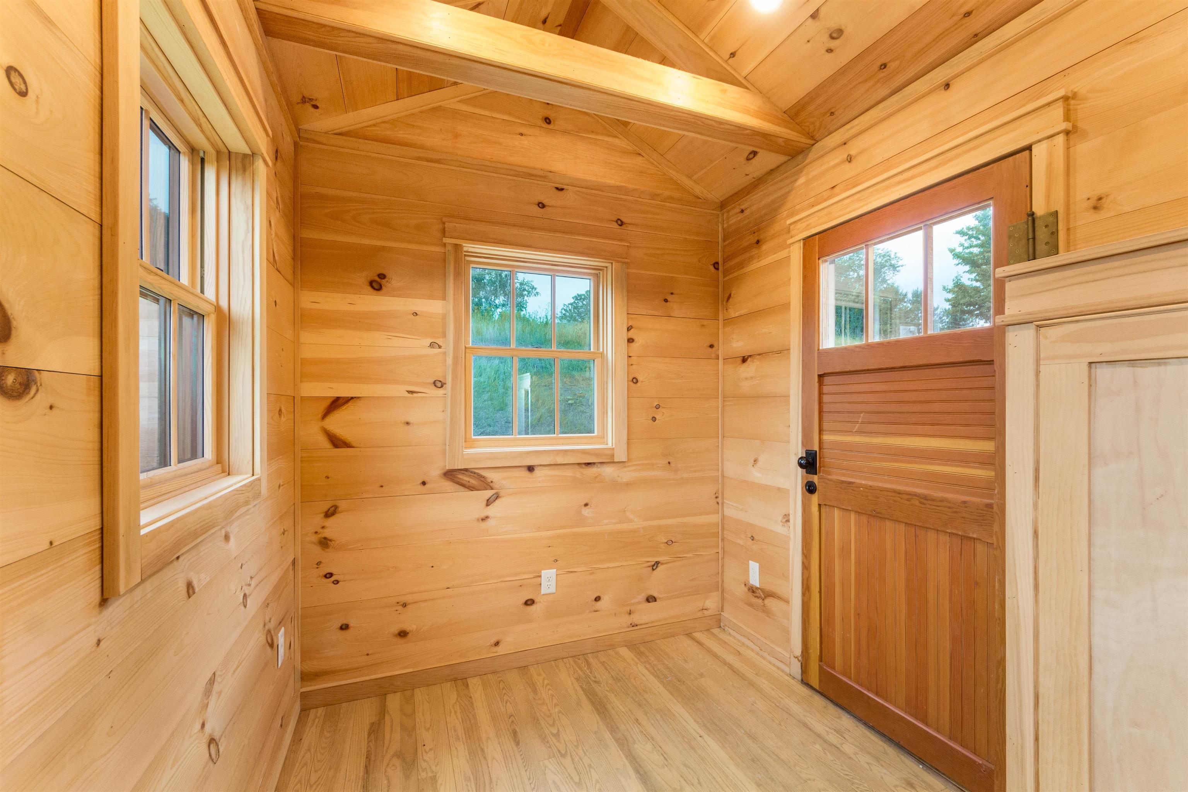
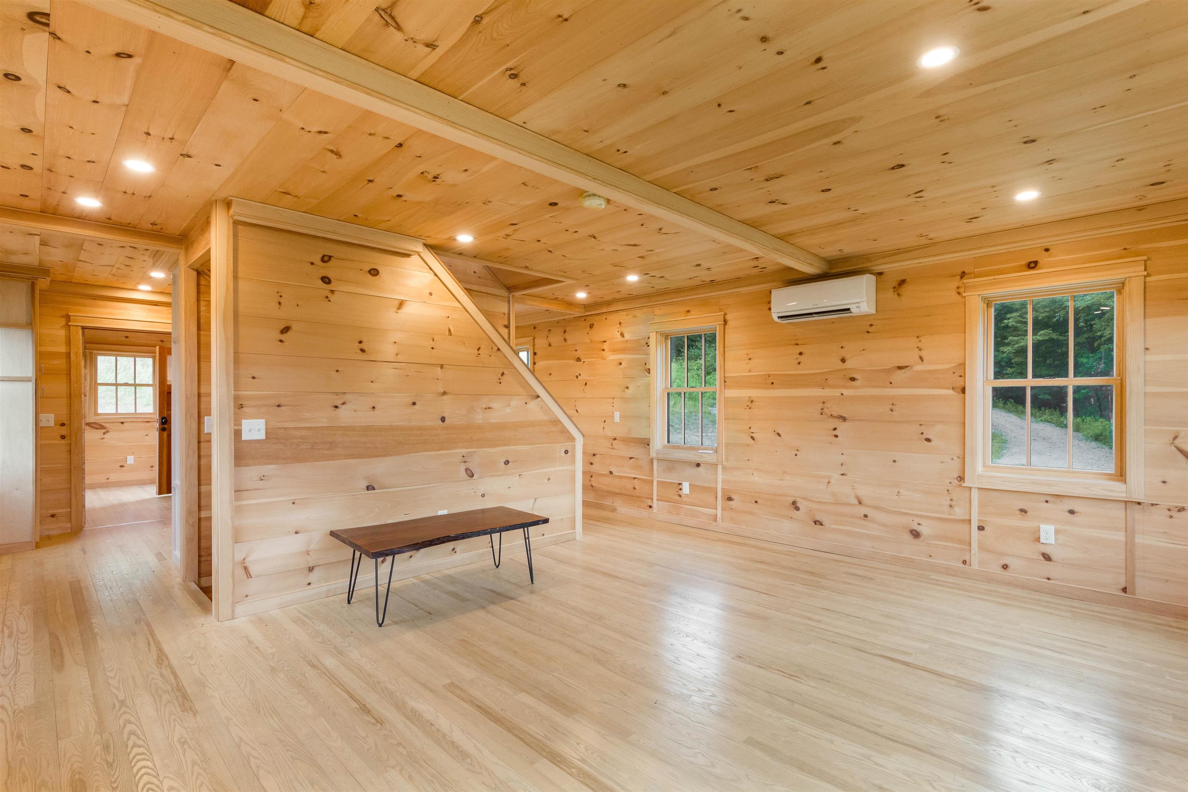
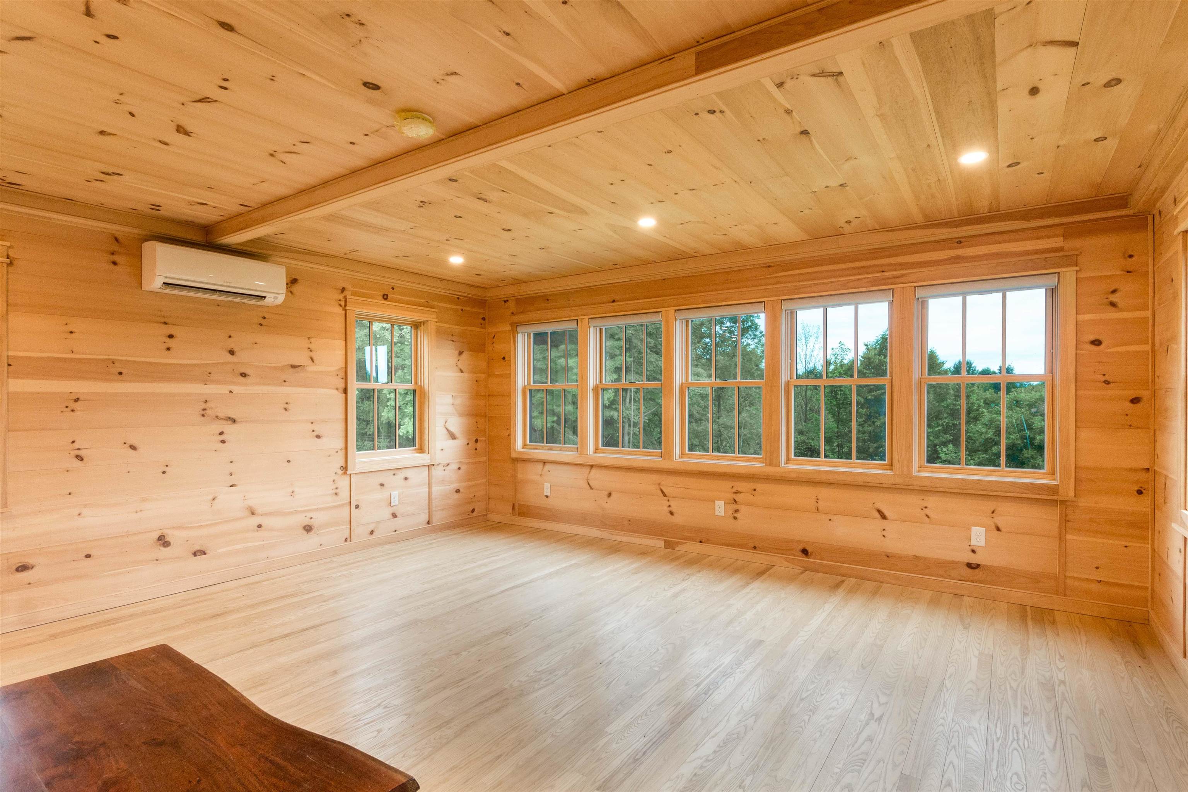

General Property Information
- Property Status:
- Active
- Price:
- $870, 000
- Assessed:
- $0
- Assessed Year:
- County:
- VT-Chittenden
- Acres:
- 6.06
- Property Type:
- Single Family
- Year Built:
- 2021
- Agency/Brokerage:
- The Malley Group
KW Vermont - Bedrooms:
- 1
- Total Baths:
- 2
- Sq. Ft. (Total):
- 1500
- Tax Year:
- Taxes:
- $0
- Association Fees:
Don’t miss this fantastic opportunity to own a home on over 6 acres of land in Charlotte! This classic New Englander will be your serene getaway with western facing windows offering you views of the Adirondack mountains. The first level easily connects all of the main living spaces including the living room and kitchen which are both filled with warmth and light from the ample windows. The kitchen includes stainless steel appliances, a large sink, open shelving and clean white cabinetry. Your spacious primary owner’s suite occupies the entire upper level of this home and includes an en suite ¾ bathroom and separate laundry hookups. The walkout lower level has a bonus room to suit your needs plus an additional ¾ bathroom. Knotty pine wood paneling flows throughout the entire home giving it a cozy country feel and relaxing ambiance. Your fantastic 6.06 acre lot is permitted for 4 bedrooms giving you the potential for future expansion with plenty of space to build an additional building while still maintaining your privacy. Great location near the Charlotte/Shelburne line with easy access to the Charlotte Town Beach, Shelburne Orchards and Route 7!
Interior Features
- # Of Stories:
- 2
- Sq. Ft. (Total):
- 1500
- Sq. Ft. (Above Ground):
- 1032
- Sq. Ft. (Below Ground):
- 468
- Sq. Ft. Unfinished:
- 0
- Rooms:
- 5
- Bedrooms:
- 1
- Baths:
- 2
- Interior Desc:
- Laundry Hook-ups, Living/Dining, Primary BR w/ BA, Natural Light, Natural Woodwork
- Appliances Included:
- Dishwasher, Microwave, Range - Electric, Refrigerator, Water Heater - On Demand, Cooktop - Induction, Water Heater
- Flooring:
- Hardwood, Wood
- Heating Cooling Fuel:
- Electric
- Water Heater:
- Basement Desc:
- Climate Controlled, Daylight
Exterior Features
- Style of Residence:
- New Englander
- House Color:
- Time Share:
- No
- Resort:
- Exterior Desc:
- Exterior Details:
- Amenities/Services:
- Land Desc.:
- Country Setting, Hilly, Mountain View
- Suitable Land Usage:
- Roof Desc.:
- Metal, Standing Seam
- Driveway Desc.:
- Crushed Stone, Dirt
- Foundation Desc.:
- Poured Concrete
- Sewer Desc.:
- 1000 Gallon, Leach Field - Mound, Leach Field - On-Site, Private, Pumping Station
- Garage/Parking:
- No
- Garage Spaces:
- 0
- Road Frontage:
- 1645
Other Information
- List Date:
- 2024-07-15
- Last Updated:
- 2024-07-15 14:43:19


