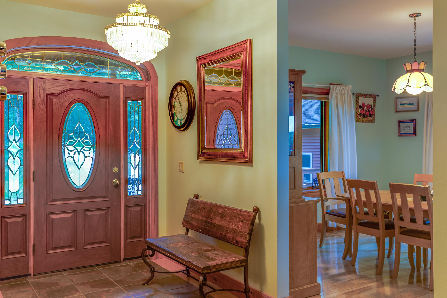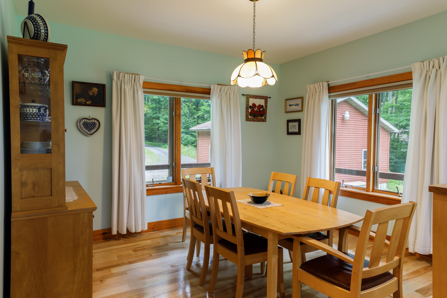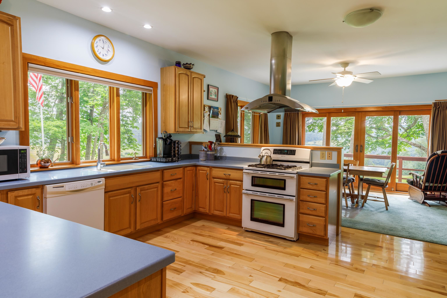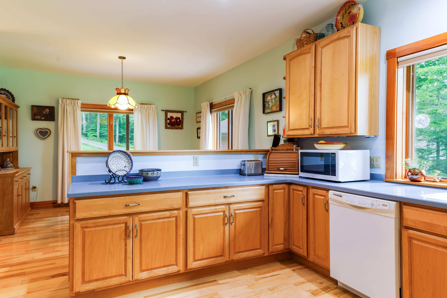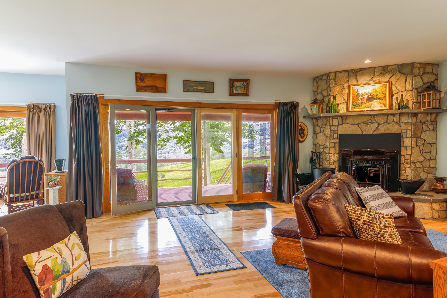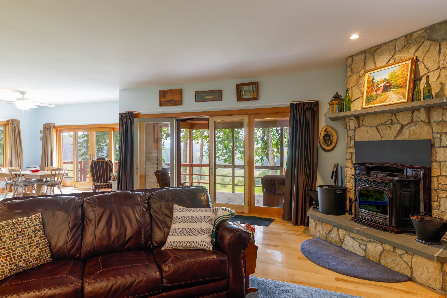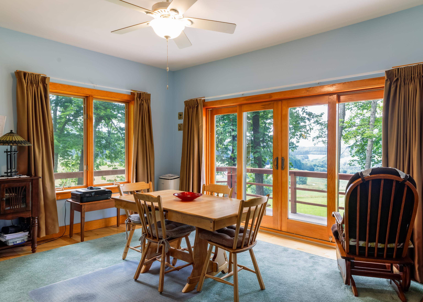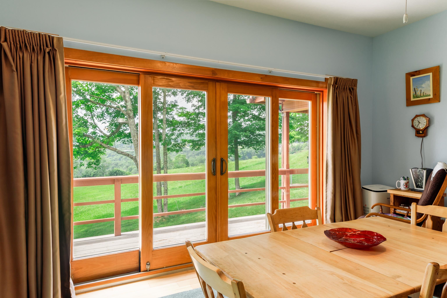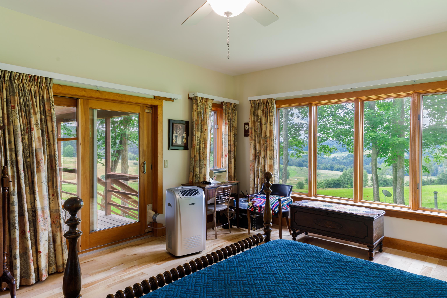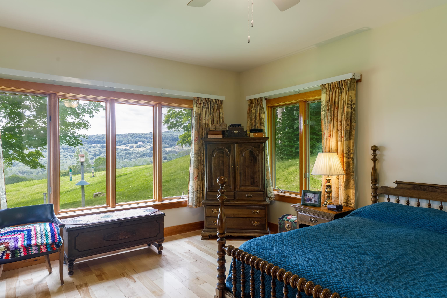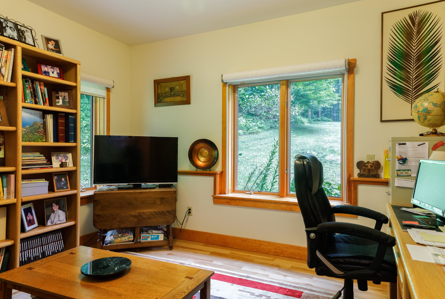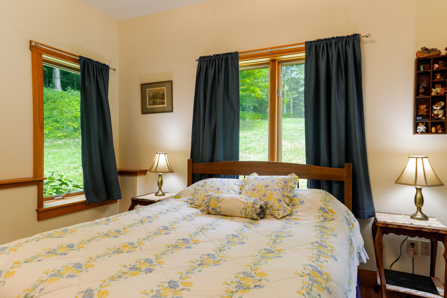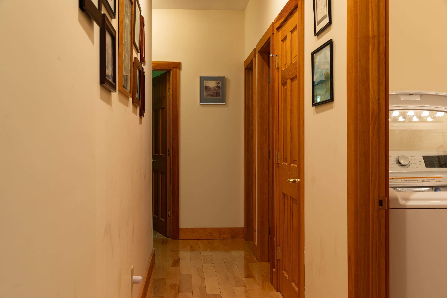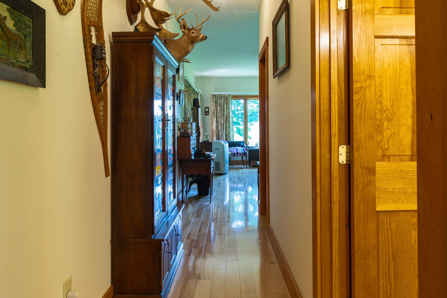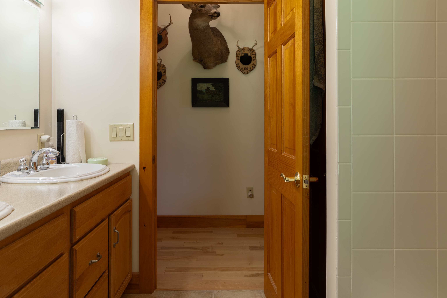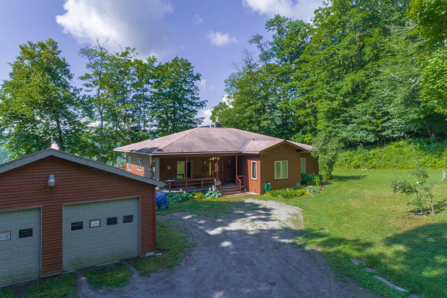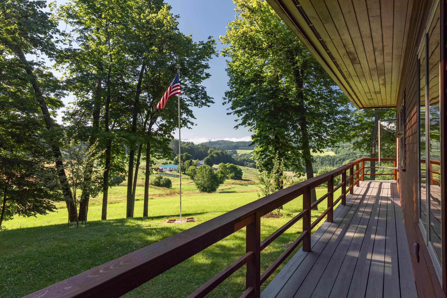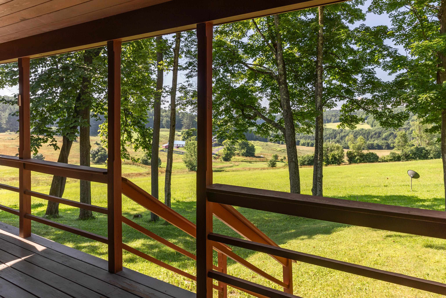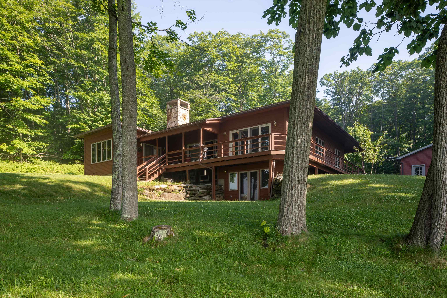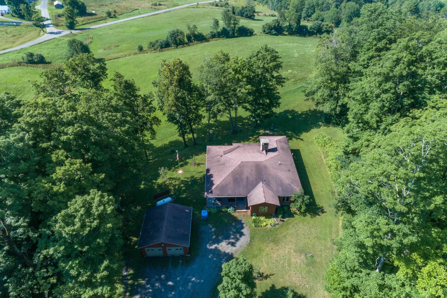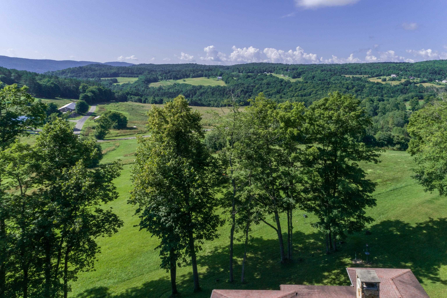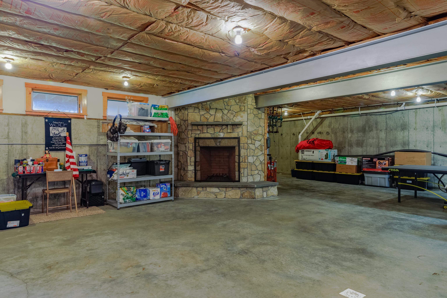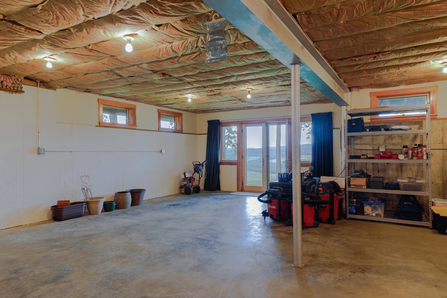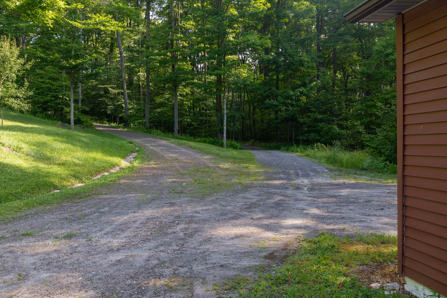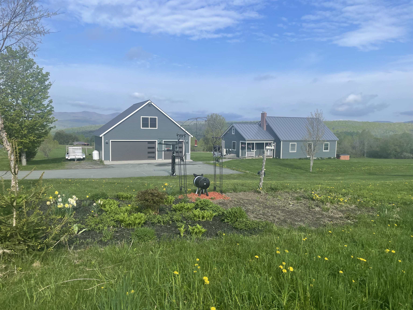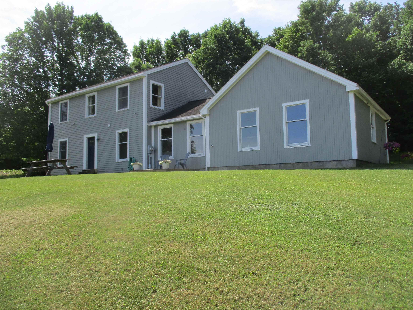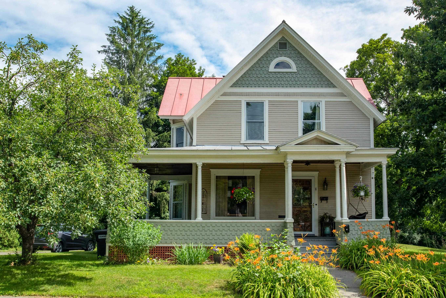1 of 30
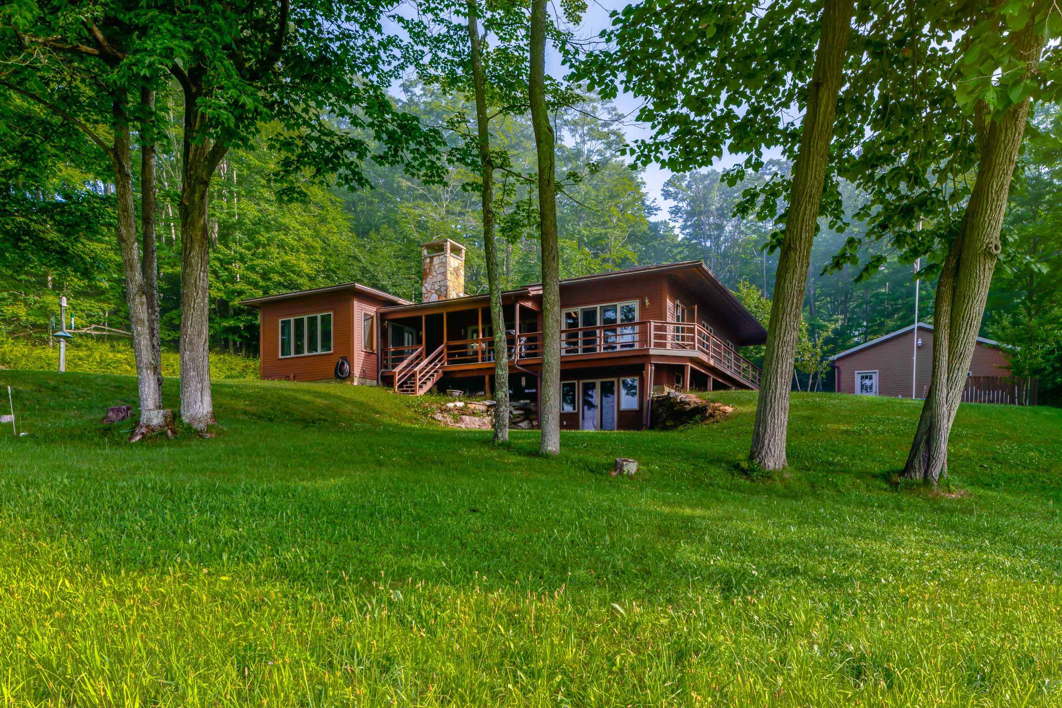

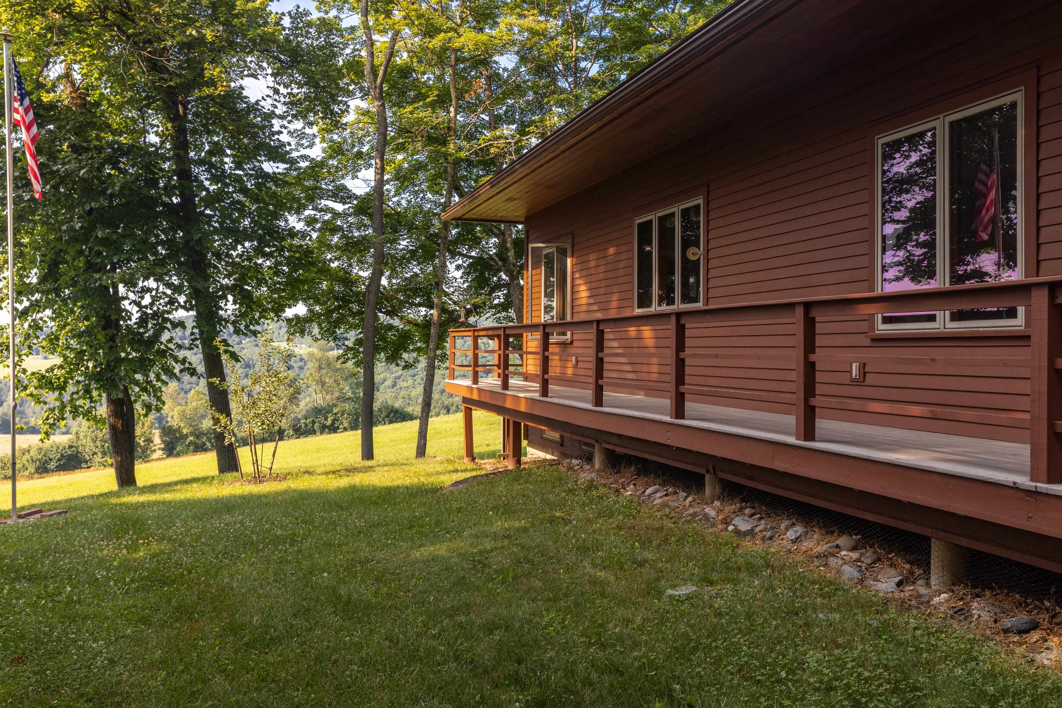
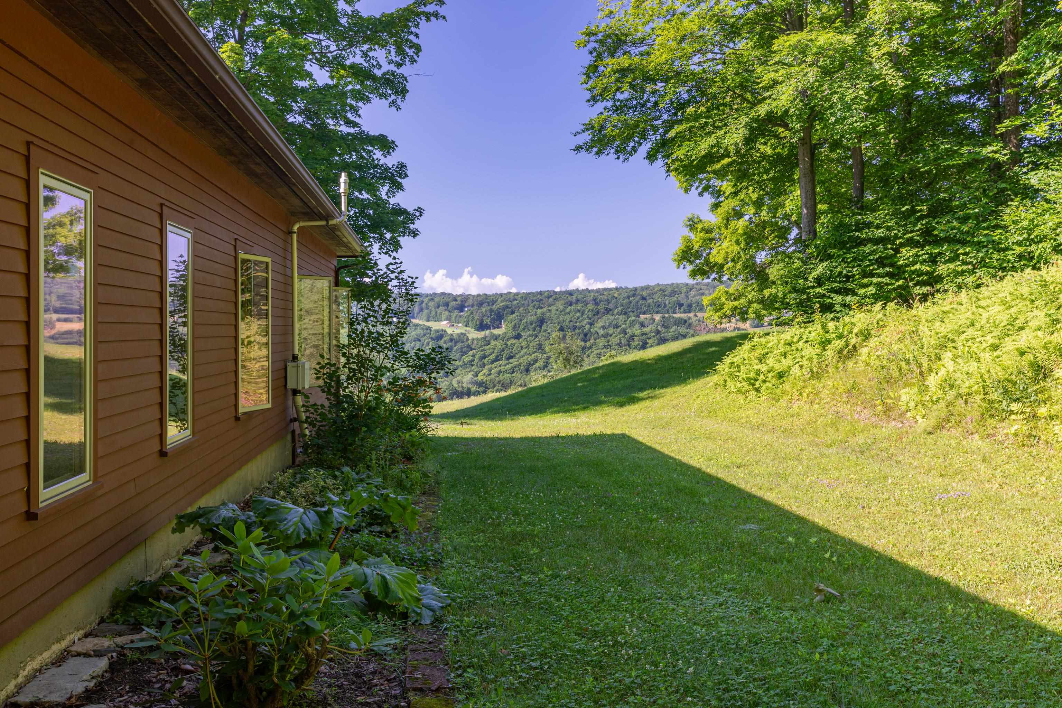
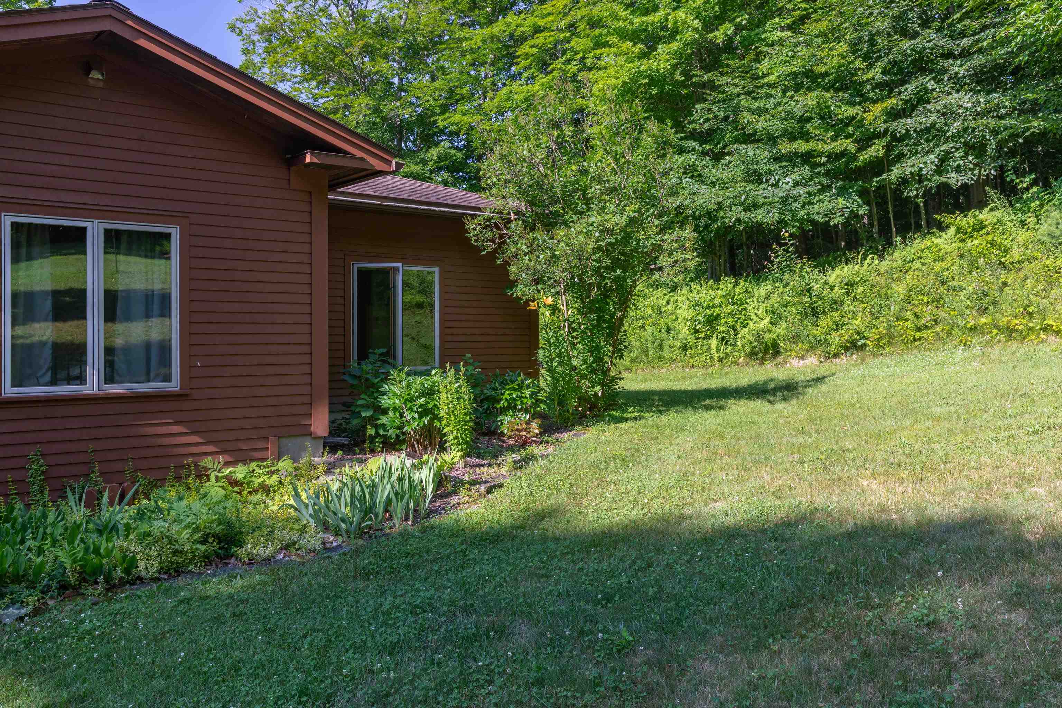
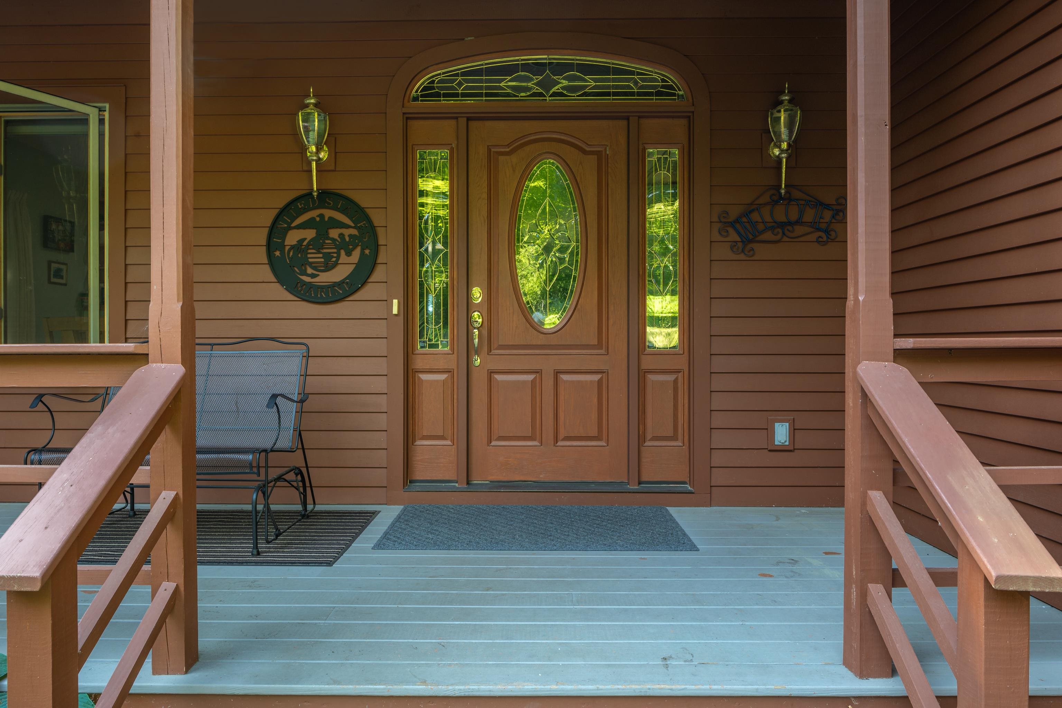
General Property Information
- Property Status:
- Active
- Price:
- $525, 000
- Assessed:
- $0
- Assessed Year:
- County:
- VT-Orange
- Acres:
- 2.93
- Property Type:
- Single Family
- Year Built:
- 2005
- Agency/Brokerage:
- Tom Mowatt
Four Seasons Sotheby's Int'l Realty - Bedrooms:
- 3
- Total Baths:
- 3
- Sq. Ft. (Total):
- 2573
- Tax Year:
- 2024
- Taxes:
- $8, 084
- Association Fees:
This inspiring countryside setting will invite you home to a peaceful oasis embraced by the song and sounds of a variety of birds and deer walking in the forefront of the serene views. An exquisite front entry welcomes you to the interior of the home featuring a spacious living room with a majestic stone Rumford Fireplace, complete with a Harman Pellet Stove for added warmth during the cooler months of the year. Upon the main floor living area are beautiful birch hardwood and ceramic tile flooring enhanced entirely by radiant heat. The bright kitchen, dining room and breakfast nook offer an ideal flow for entertaining and enjoying the views from every vantage point. Three bedrooms and three baths includes a private and spacious primary bedroom suite offering a full bath with double sinks, a large walk-in closet and a direct entry onto the exterior wrap-around deck. Radiant heat is also present throughout the expansive, lower level walkout basement with an additional stone fireplace, an ideal location for possibilities such as a recreation room, workshop or hobbies with an abundance of space for extra storage. This home is equipped with a standby generator and for your vehicles there is an on site RV Hook up and a detached two car garage. This property offers a convenient commute to all amenities in the Randolph area including health care, shopping, restaurants, a variety of services, recreational activities and to Interstate 89, Exit 4
Interior Features
- # Of Stories:
- 1
- Sq. Ft. (Total):
- 2573
- Sq. Ft. (Above Ground):
- 2573
- Sq. Ft. (Below Ground):
- 0
- Sq. Ft. Unfinished:
- 2573
- Rooms:
- 7
- Bedrooms:
- 3
- Baths:
- 3
- Interior Desc:
- Blinds, Ceiling Fan, Fireplace - Wood, Fireplaces - 2, Primary BR w/ BA, Walk-in Closet, Window Treatment, Laundry - 1st Floor
- Appliances Included:
- Dishwasher, Dryer, Microwave, Range - Gas, Refrigerator, Washer, Water Heater - Off Boiler, Exhaust Fan
- Flooring:
- Ceramic Tile, Hardwood
- Heating Cooling Fuel:
- Gas - LP/Bottle, Pellet
- Water Heater:
- Basement Desc:
- Concrete Floor, Full, Stairs - Interior, Storage Space, Unfinished, Walkout, Interior Access, Exterior Access
Exterior Features
- Style of Residence:
- Contemporary
- House Color:
- Time Share:
- No
- Resort:
- Exterior Desc:
- Exterior Details:
- Deck, Porch - Covered
- Amenities/Services:
- Land Desc.:
- Country Setting, Landscaped, Subdivision, View
- Suitable Land Usage:
- Roof Desc.:
- Shingle - Asphalt
- Driveway Desc.:
- Gravel
- Foundation Desc.:
- Concrete
- Sewer Desc.:
- Private, Septic
- Garage/Parking:
- Yes
- Garage Spaces:
- 2
- Road Frontage:
- 247
Other Information
- List Date:
- 2024-07-15
- Last Updated:
- 2024-07-15 15:59:50


