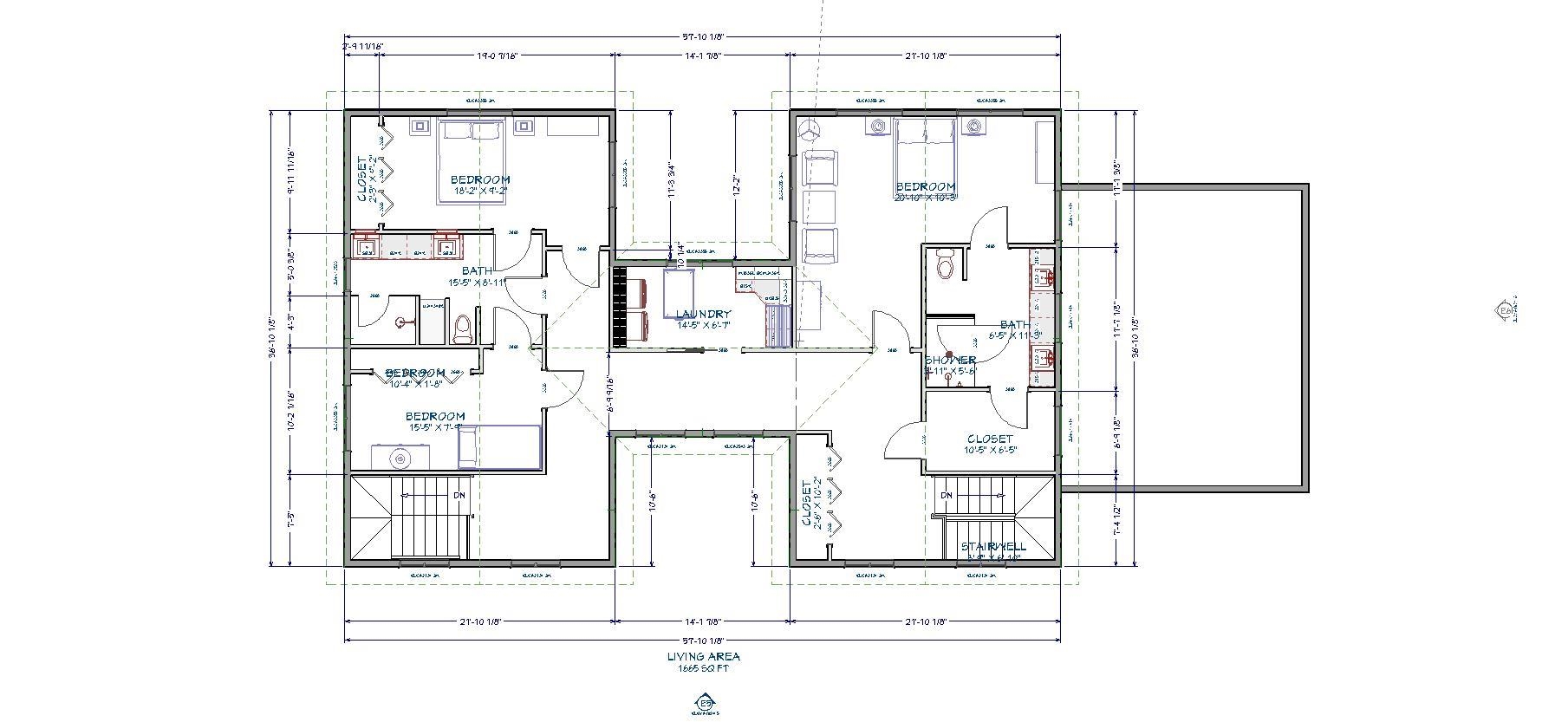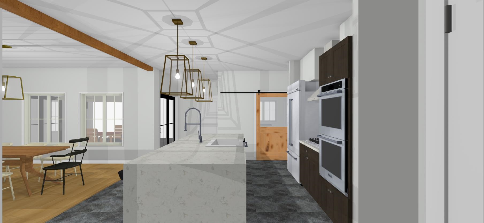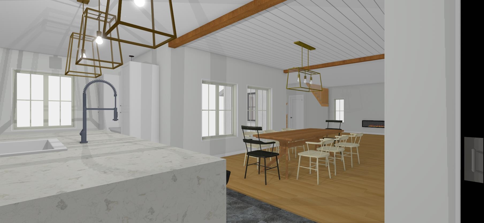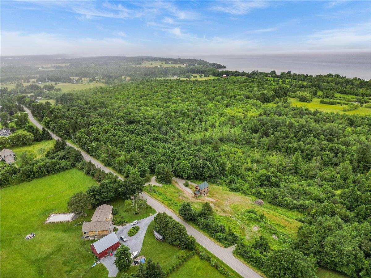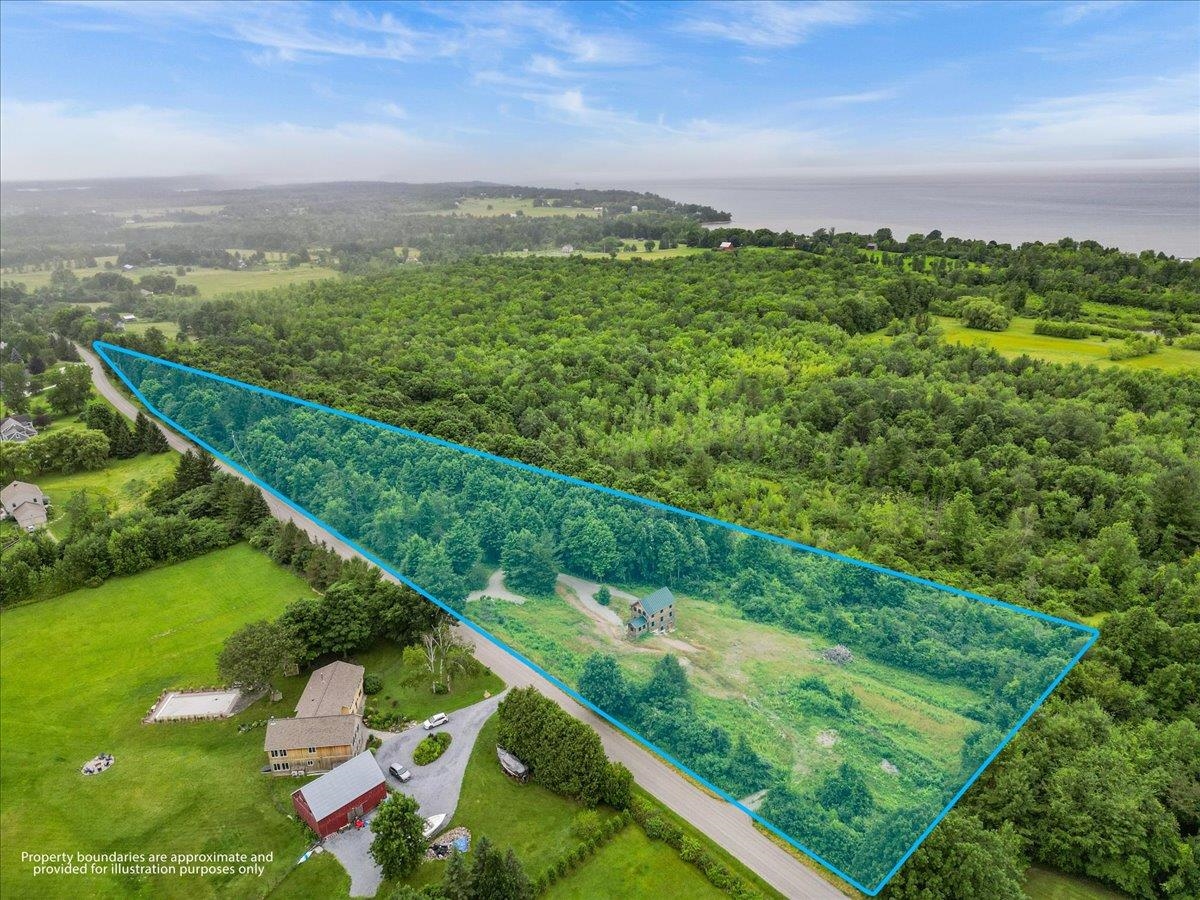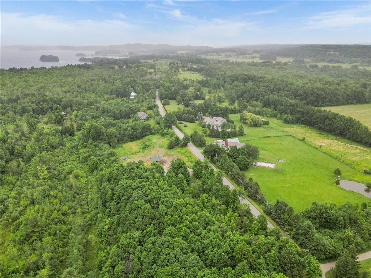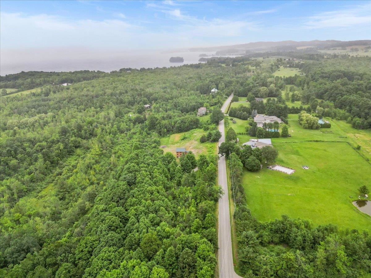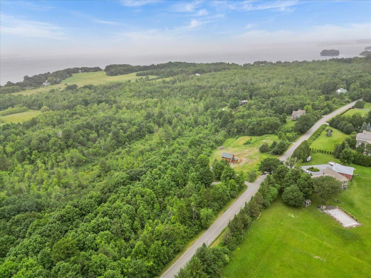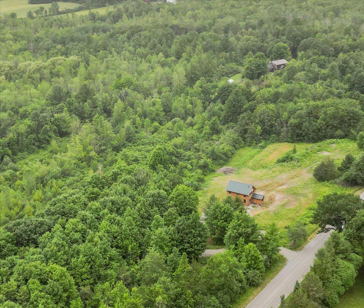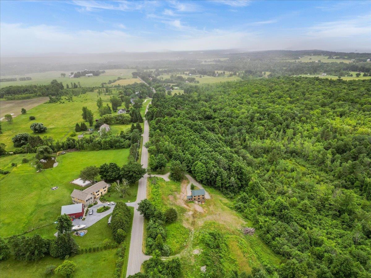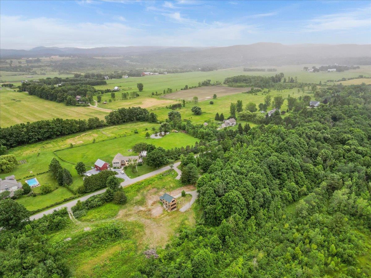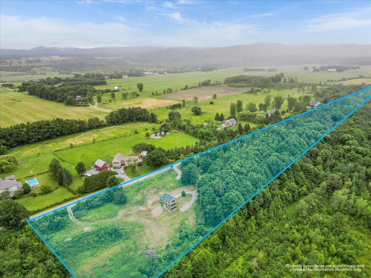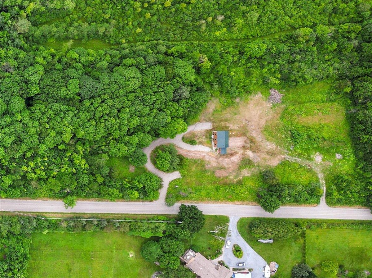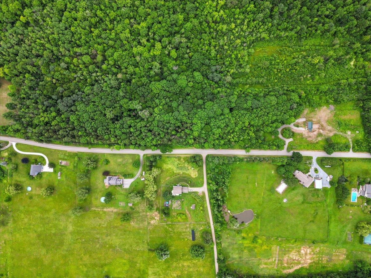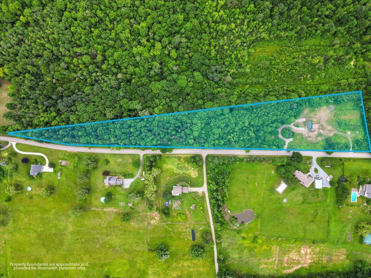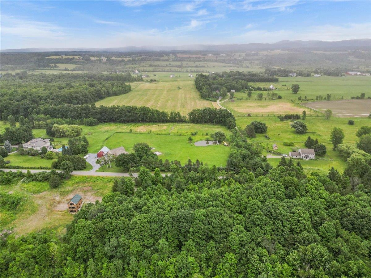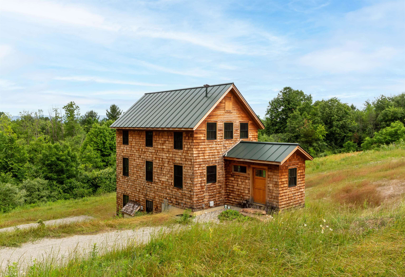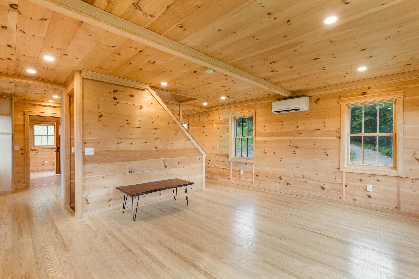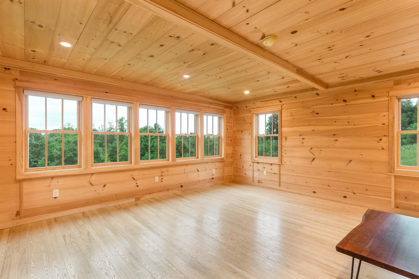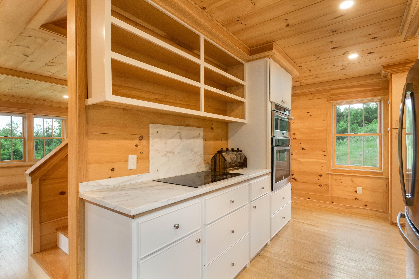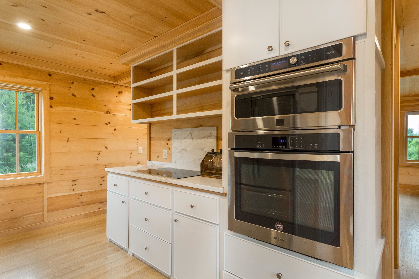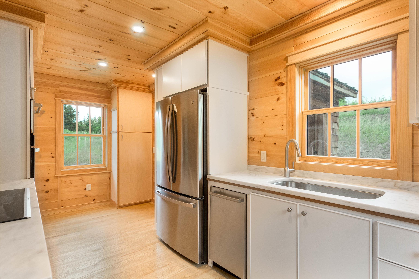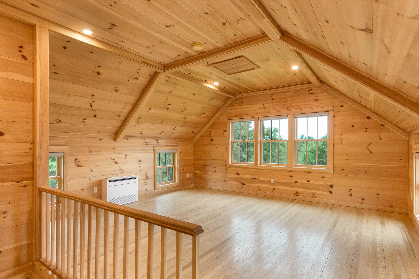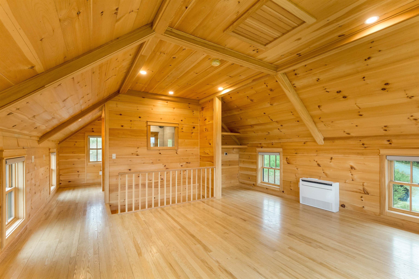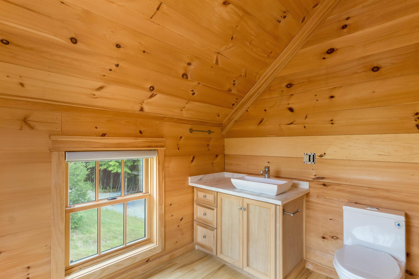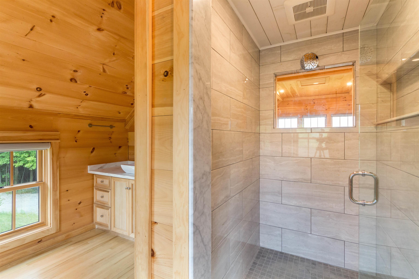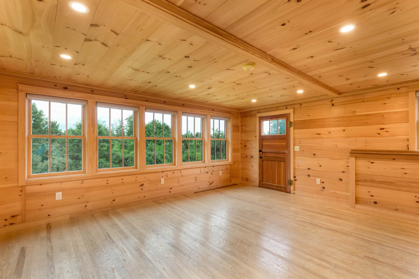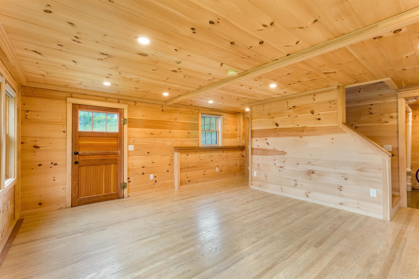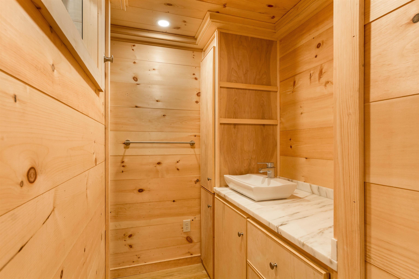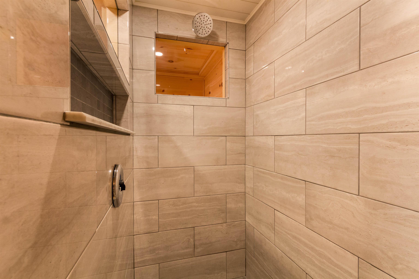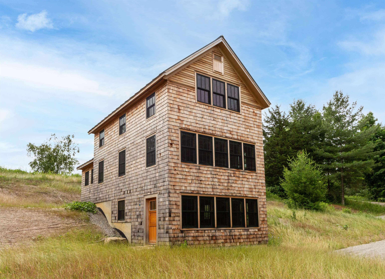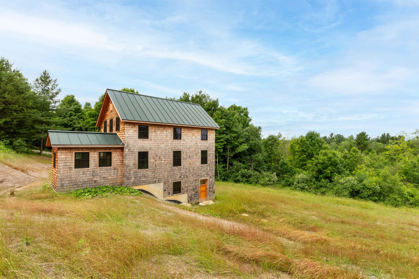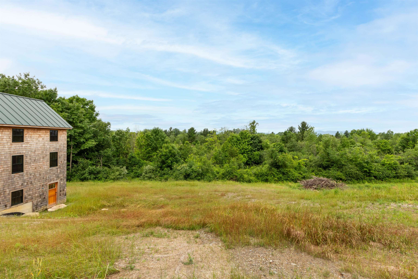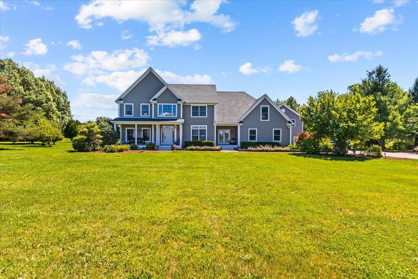1 of 40

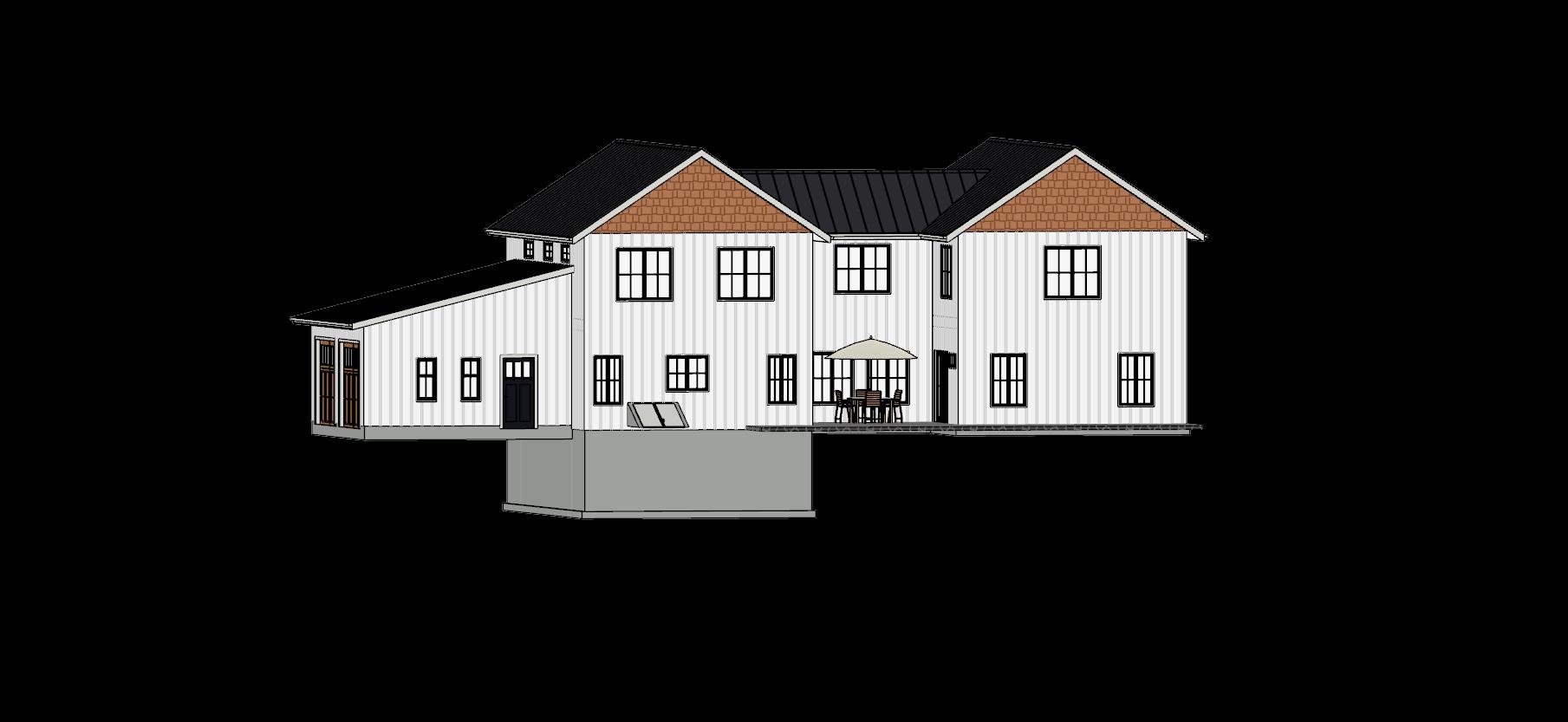
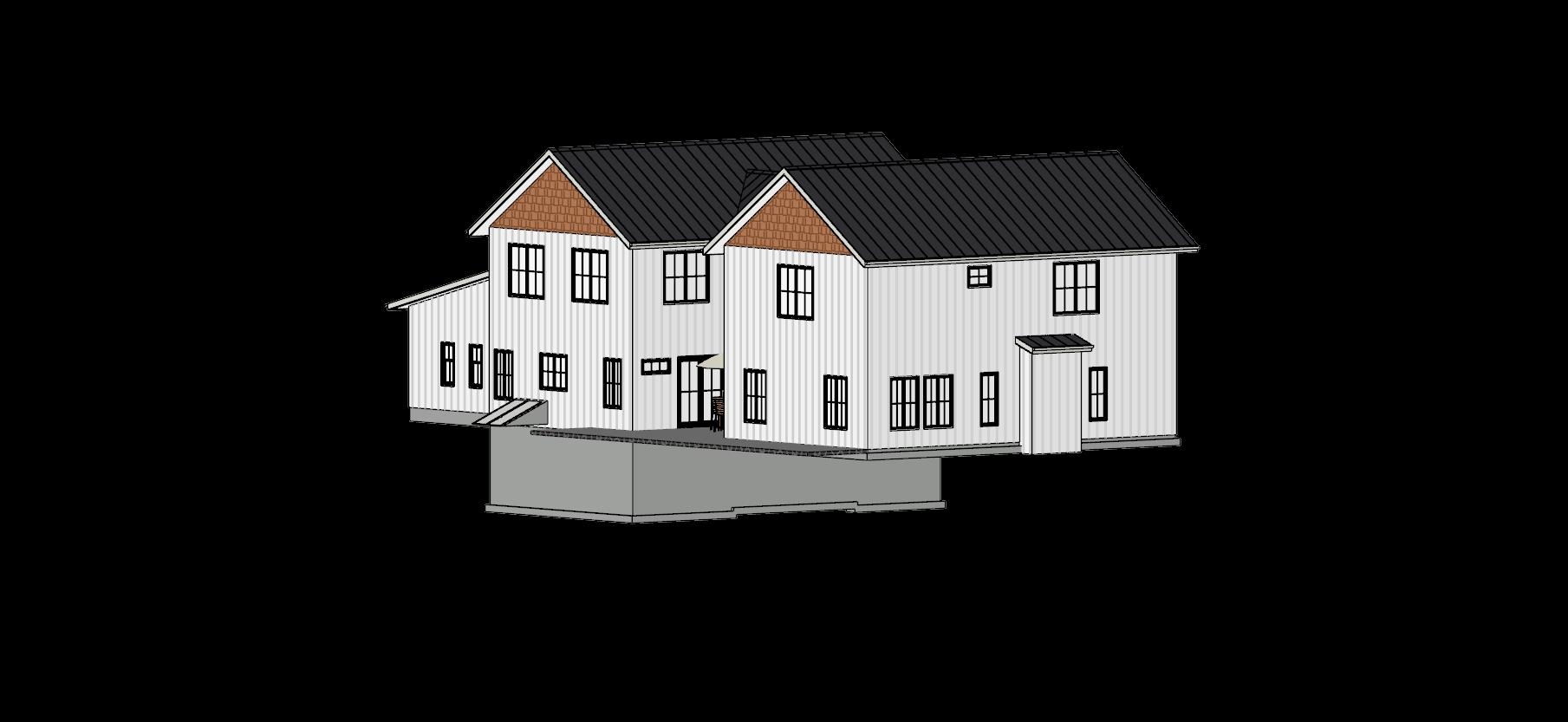
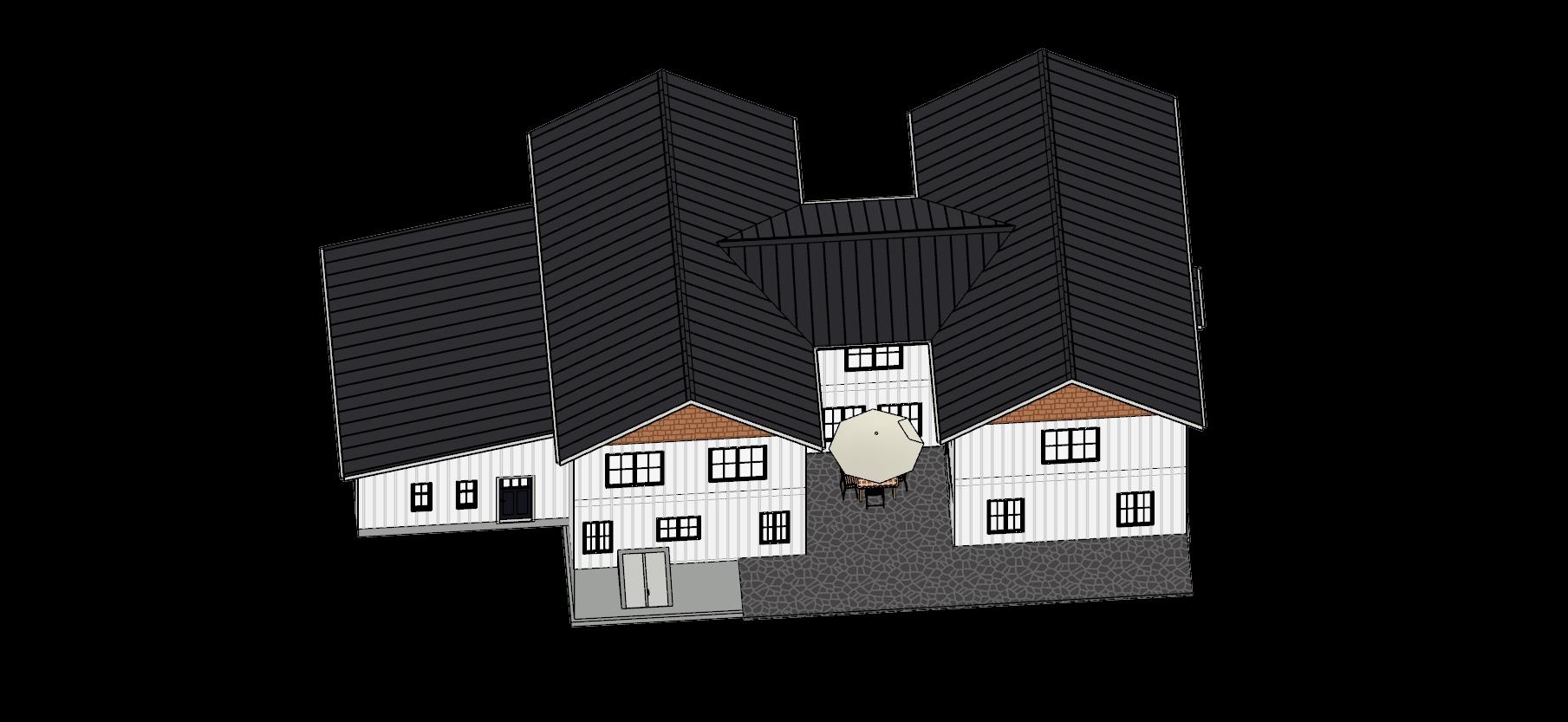
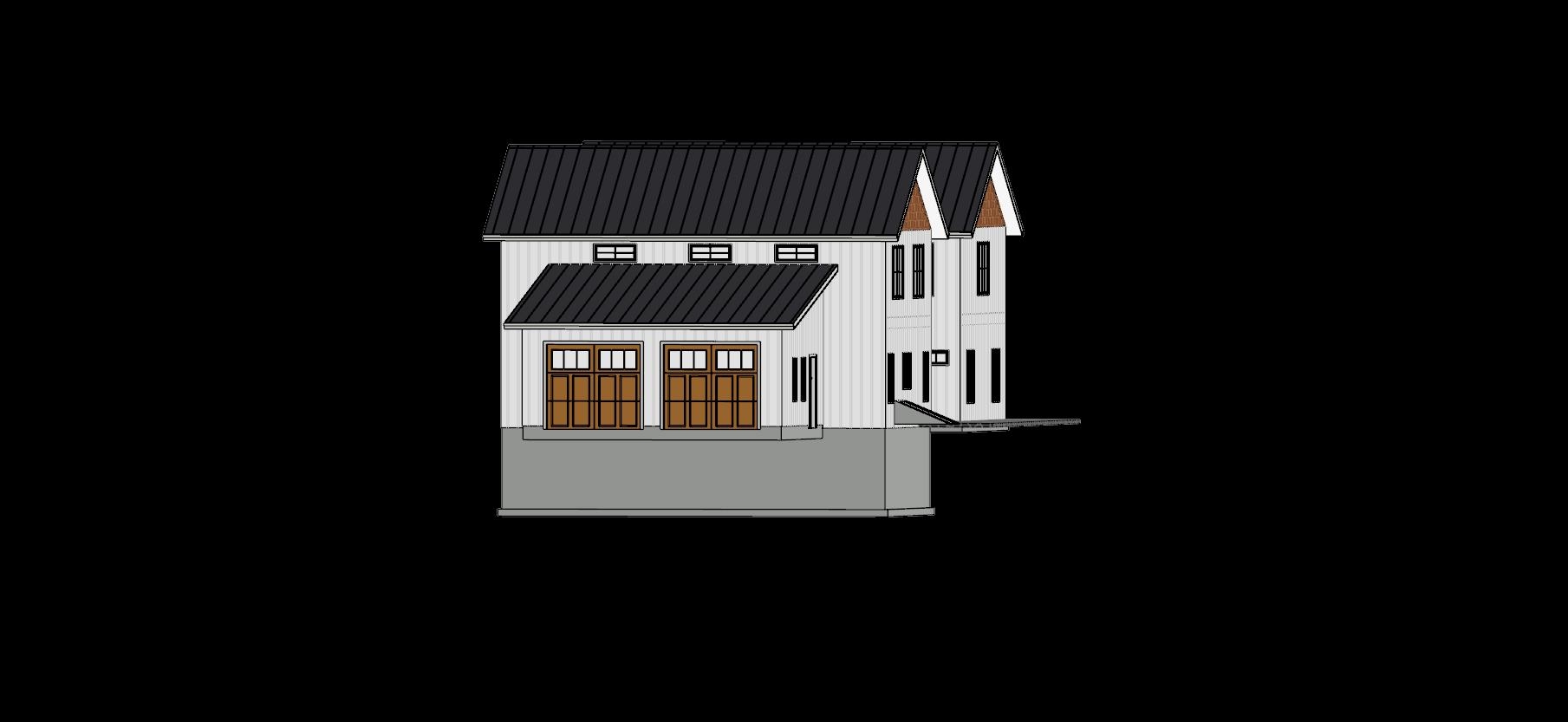
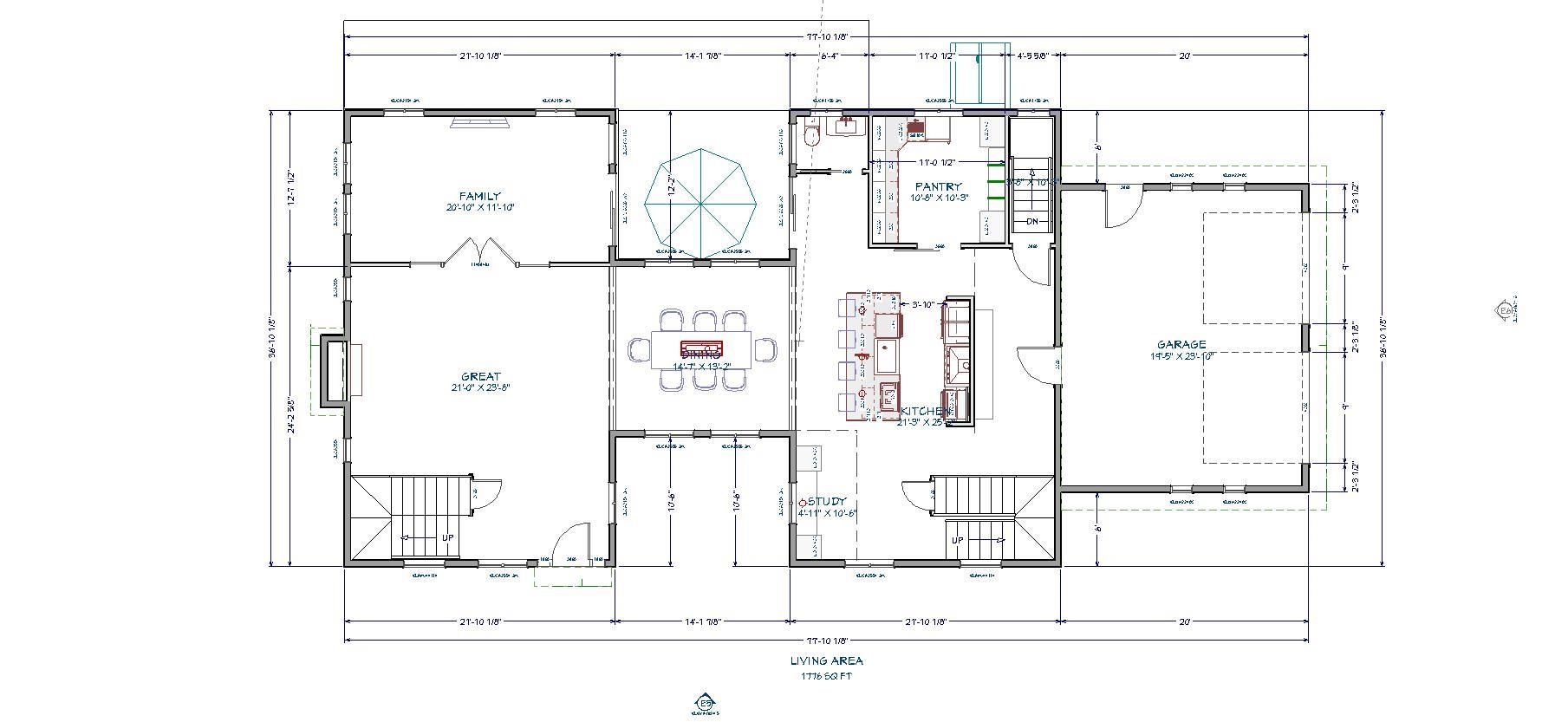
General Property Information
- Property Status:
- Active
- Price:
- $2, 870, 000
- Assessed:
- $0
- Assessed Year:
- County:
- VT-Chittenden
- Acres:
- 6.06
- Property Type:
- Single Family
- Year Built:
- Agency/Brokerage:
- The Malley Group
KW Vermont - Bedrooms:
- 4
- Total Baths:
- 5
- Sq. Ft. (Total):
- 5047
- Tax Year:
- Taxes:
- $0
- Association Fees:
Build the home of your dreams at this great lot on over 6 acres of land in Charlotte! The lot includes an existing guest house with western facing windows offering views of the Adirondacks. This unique opportunity would allow you to live on site in the guest house while your new home is being constructed! The proposed new-constructions home offers 3 bedrooms & quality features including radiant heat, Marvin windows, board & batten siding, standing seam roof, an oversized 20’x24’ garage & more! The large eat-in kitchen will be a chef’s dream with a large granite island, top of the line KitchenAid appliances & custom cabinetry. Plenty of windows will fill the home with light and offer you picturesque westerly views of the Adirondacks. A spacious primary suite, gas fireplace & flagstone patio are just a few of the other fantastic features. This home is fully customizable to suit your needs! The brand new guest house is 3 levels with knotty pine wood paneling throughout, giving off a cozy, relaxing feel that you & your guests will love. The spacious primary suite occupies the entire upper level with an en suite ¾ bath & laundry hookups. There's a walkout lower level, upscale appliances & more! This fantastic 6.06 acre lot is permitted for 4 bedrooms and offers plenty of space to build while still maintaining your privacy. Great location near the Charlotte/Shelburne line with easy access to the Charlotte Town Beach, Shelburne Orchards & Route 7!
Interior Features
- # Of Stories:
- 2
- Sq. Ft. (Total):
- 5047
- Sq. Ft. (Above Ground):
- 4582
- Sq. Ft. (Below Ground):
- 465
- Sq. Ft. Unfinished:
- 756
- Rooms:
- 13
- Bedrooms:
- 4
- Baths:
- 5
- Interior Desc:
- Dining Area, Fireplace - Gas, Kitchen Island, Kitchen/Dining, Primary BR w/ BA, Natural Light, Natural Woodwork, Storage - Indoor, Walk-in Closet, Laundry - 2nd Floor
- Appliances Included:
- Dishwasher, Disposal, Dryer, Microwave, Oven - Double, Refrigerator, Washer, Stove - Gas, Dryer - Gas, Exhaust Fan, Water Heater
- Flooring:
- Ceramic Tile, Hardwood
- Heating Cooling Fuel:
- Gas - LP/Bottle
- Water Heater:
- Basement Desc:
- Storage Space, Unfinished
Exterior Features
- Style of Residence:
- Modern Architecture
- House Color:
- Time Share:
- No
- Resort:
- Exterior Desc:
- Exterior Details:
- Patio, Windows - Energy Star
- Amenities/Services:
- Land Desc.:
- Country Setting, Landscaped, Major Road Frontage, Mountain View, Sloping
- Suitable Land Usage:
- Roof Desc.:
- Standing Seam
- Driveway Desc.:
- Crushed Stone
- Foundation Desc.:
- Concrete
- Sewer Desc.:
- 1000 Gallon, Leach Field - Mound, Leach Field - On-Site, Private
- Garage/Parking:
- Yes
- Garage Spaces:
- 2
- Road Frontage:
- 1645
Other Information
- List Date:
- 2024-07-15
- Last Updated:
- 2024-07-15 13:57:32


