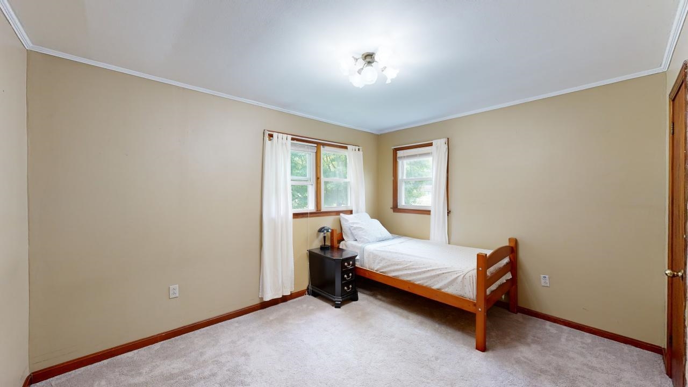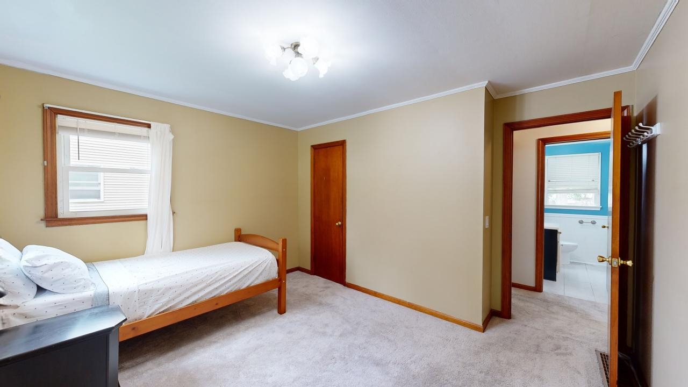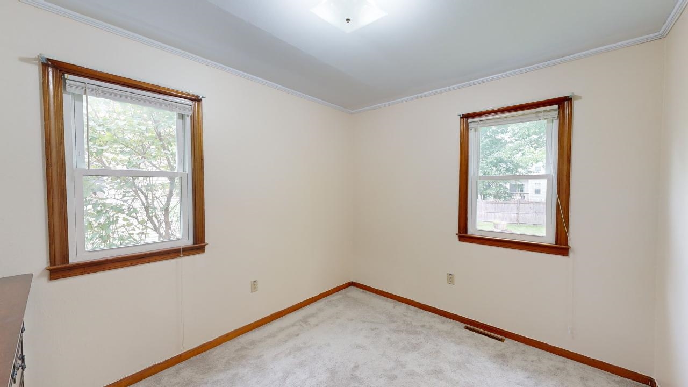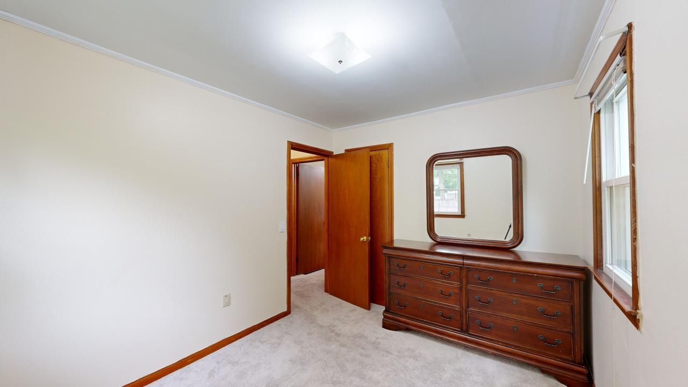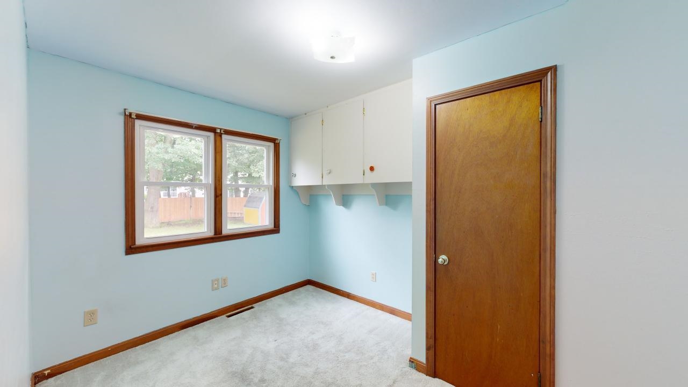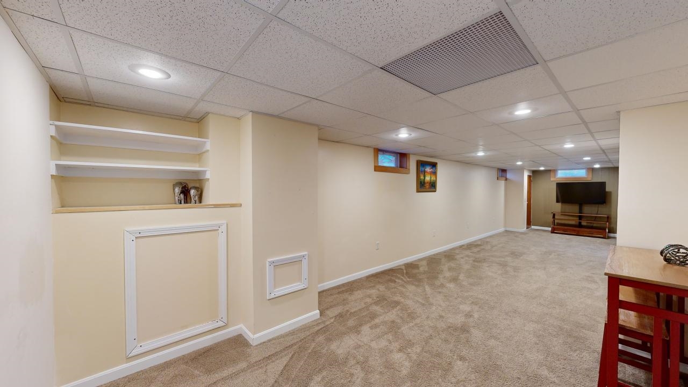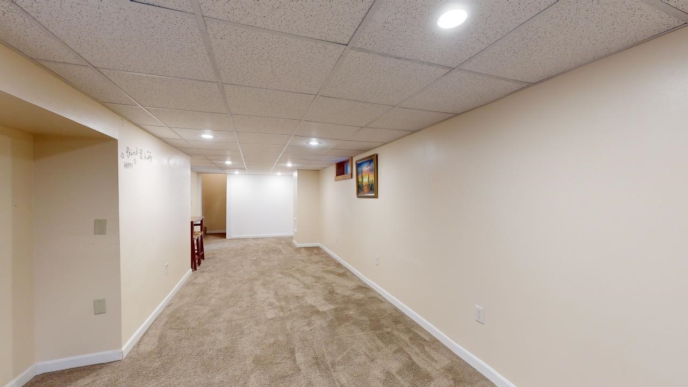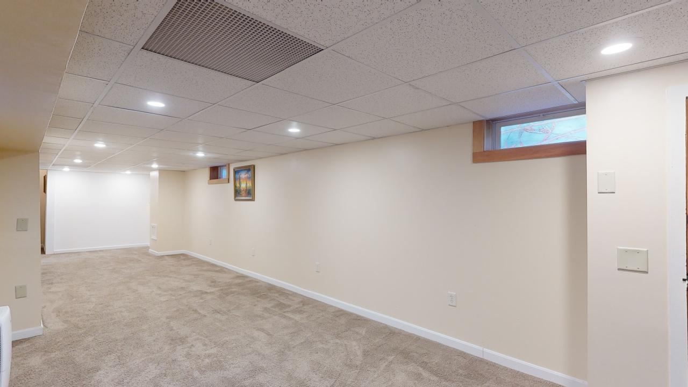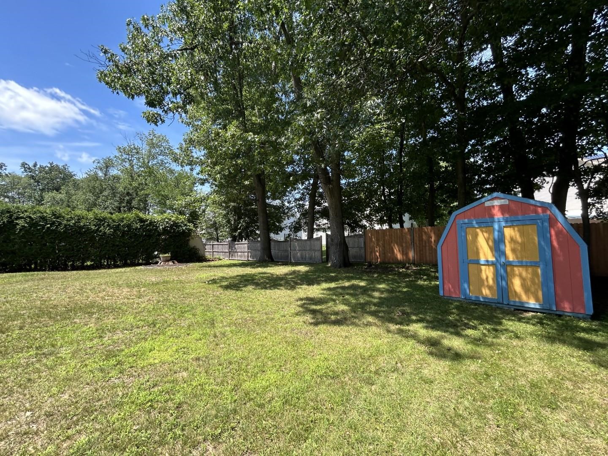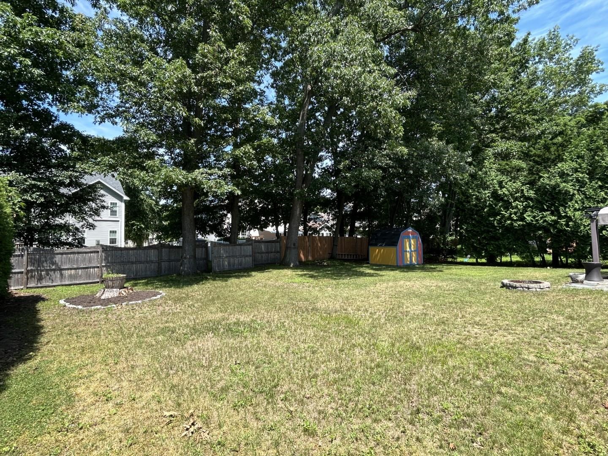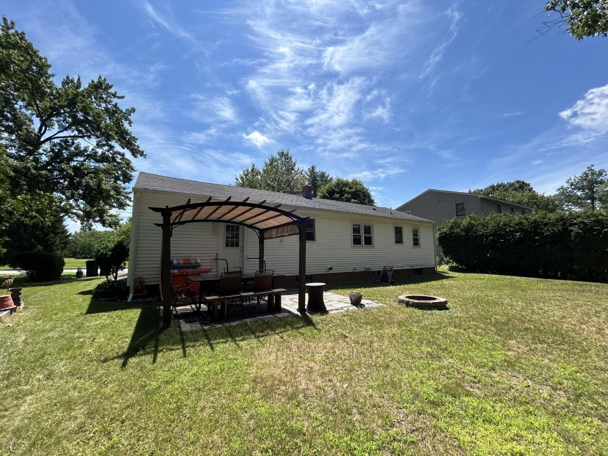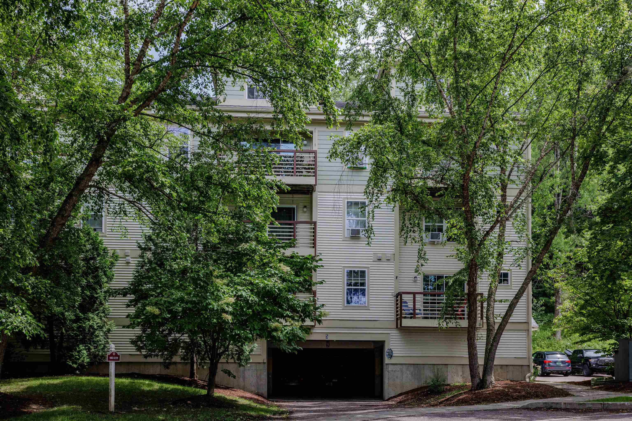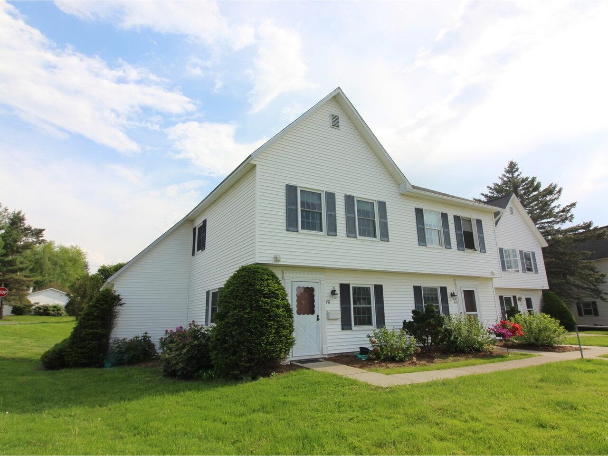1 of 17

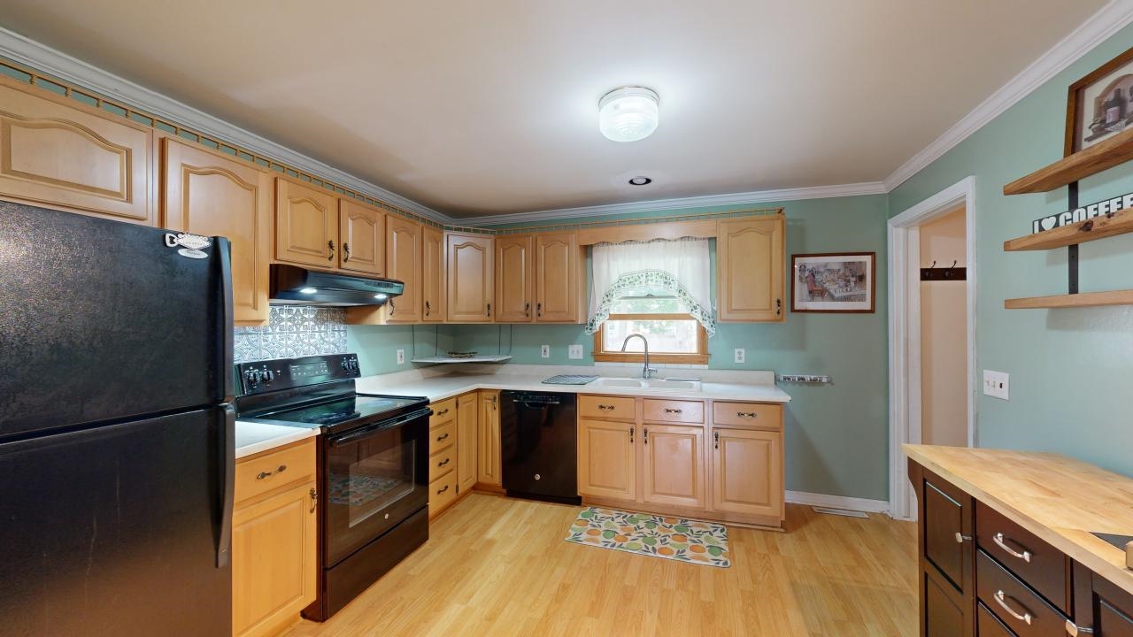
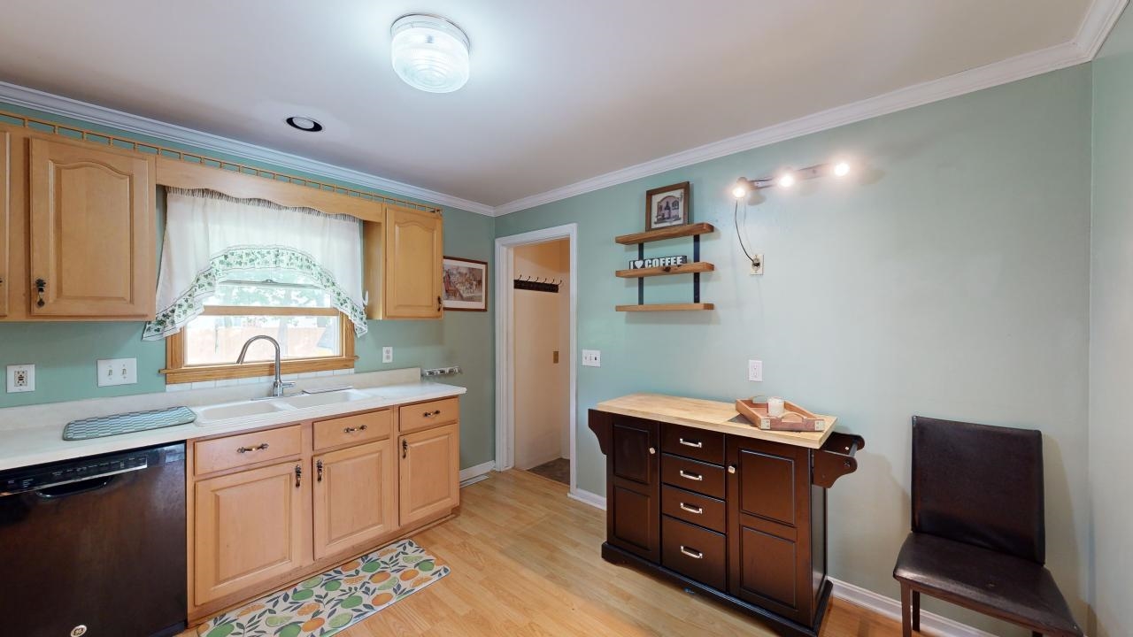
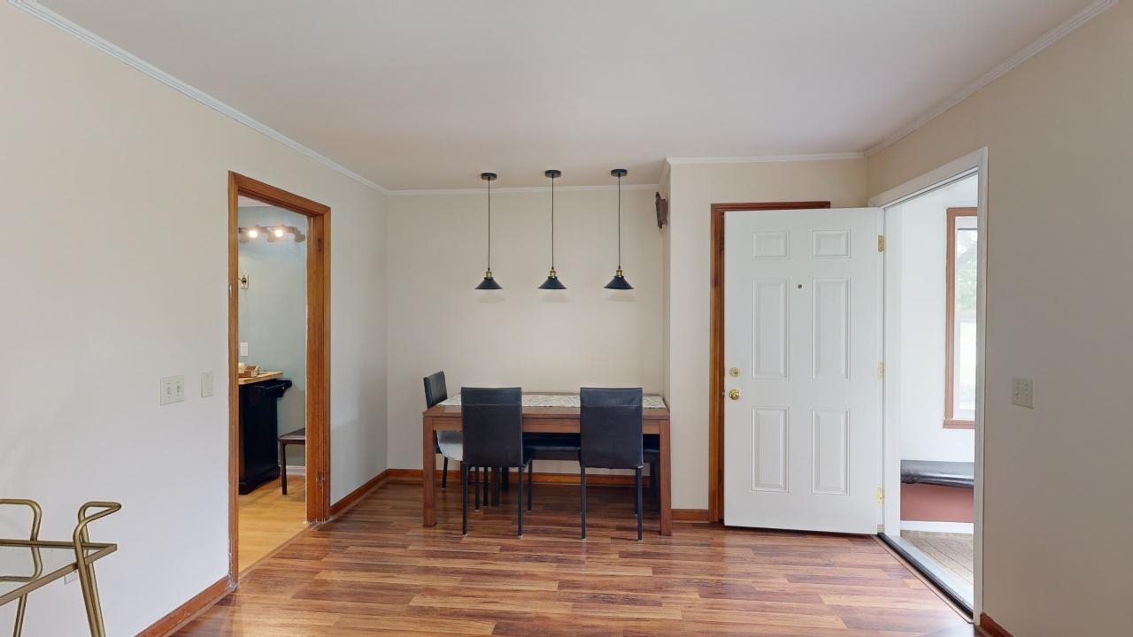
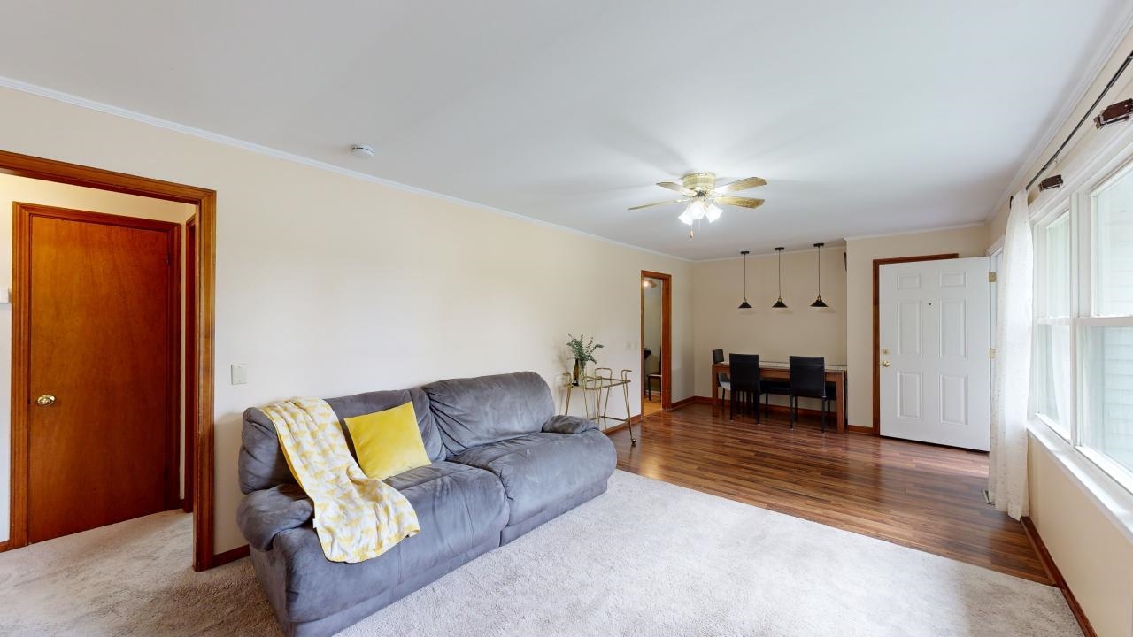
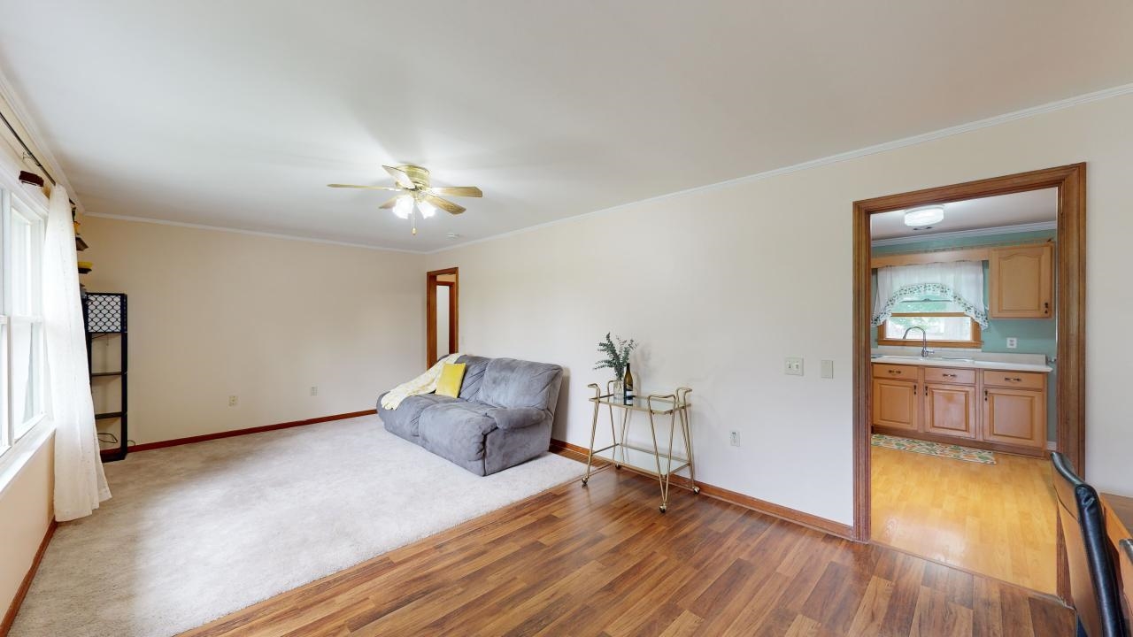
General Property Information
- Property Status:
- Active
- Price:
- $398, 500
- Assessed:
- $0
- Assessed Year:
- County:
- VT-Chittenden
- Acres:
- 0.18
- Property Type:
- Single Family
- Year Built:
- 1955
- Agency/Brokerage:
- The Nancy Jenkins Team
Nancy Jenkins Real Estate - Bedrooms:
- 3
- Total Baths:
- 2
- Sq. Ft. (Total):
- 1387
- Tax Year:
- 2023
- Taxes:
- $5, 378
- Association Fees:
Wonderful 3 bedroom, 2 bath ranch style home in popular neighborhood in heart of Essex Junction. Prime location as the front yard faces the school’s open green space and is a 1-minute walk to the school & playground! The homes welcoming floor plan has a spacious remodeled kitchen that leads to dining area which is open to the sunny living room. There are 3 bedrooms and a lovely updated full bath w/ wainscoting. Finished lower level with family room and stylish ¾ bath plus an unfinished laundry, utility & storage room. Relax on your back stone patio with pergola and enjoy playing or gardening in the private back yard with colorful garden beds. The garden shed, lawn mower and tools for the lawn included! Attached one car garage. The home has had many improvements over the last 10 years including new Furnace & on-demand water heater, carpet & laminate flooring, custom molded gutters w/shields and Samsung state-of-the-art washer & dryer. Great location by Elementary school & just minutes to restaurants; shopping and Village library; Essex dog park; Cascade Park; Pearl Street Park and Maple Street park & pool. With easy one level living in walkable Essex Junction; this home has something to offer for everyone.
Interior Features
- # Of Stories:
- 1
- Sq. Ft. (Total):
- 1387
- Sq. Ft. (Above Ground):
- 912
- Sq. Ft. (Below Ground):
- 475
- Sq. Ft. Unfinished:
- 437
- Rooms:
- 6
- Bedrooms:
- 3
- Baths:
- 2
- Interior Desc:
- Blinds, Dining Area, Living/Dining
- Appliances Included:
- Dishwasher, Disposal, Dryer, Microwave, Range - Electric, Refrigerator, Washer
- Flooring:
- Carpet, Laminate, Tile
- Heating Cooling Fuel:
- Gas - Natural
- Water Heater:
- Basement Desc:
- Concrete, Stairs - Interior, Sump Pump
Exterior Features
- Style of Residence:
- Ranch
- House Color:
- Time Share:
- No
- Resort:
- Exterior Desc:
- Exterior Details:
- Patio, Porch - Enclosed
- Amenities/Services:
- Land Desc.:
- Subdivision, Walking Trails
- Suitable Land Usage:
- Roof Desc.:
- Shingle
- Driveway Desc.:
- Paved
- Foundation Desc.:
- Block, Concrete
- Sewer Desc.:
- Public
- Garage/Parking:
- Yes
- Garage Spaces:
- 1
- Road Frontage:
- 75
Other Information
- List Date:
- 2024-07-15
- Last Updated:
- 2024-07-15 20:03:45


