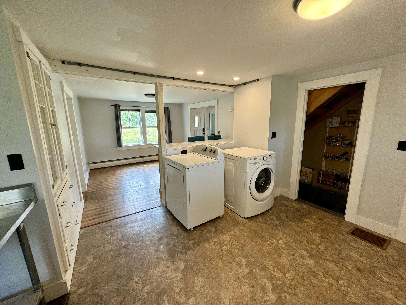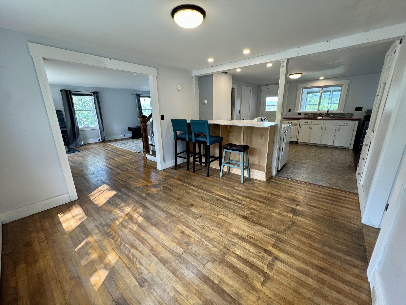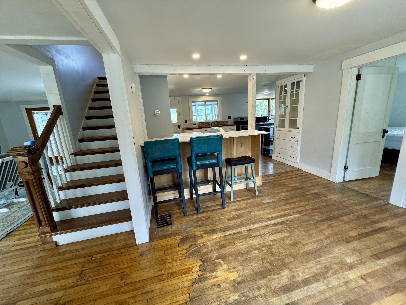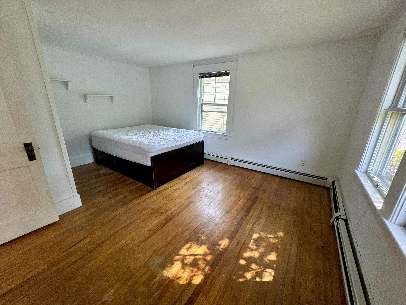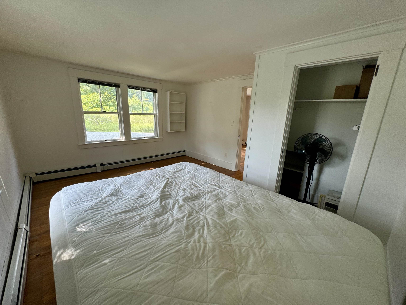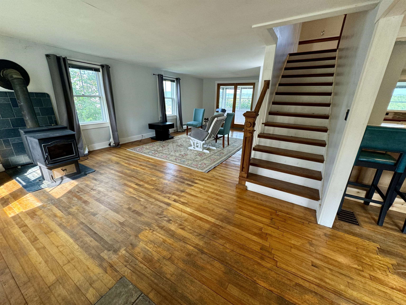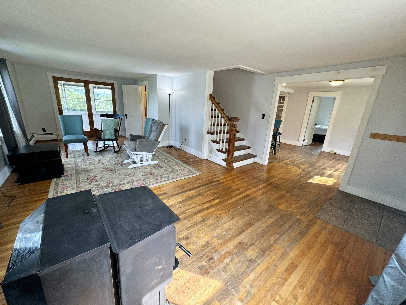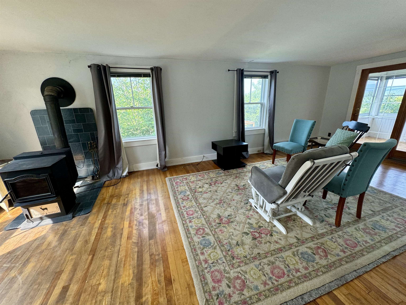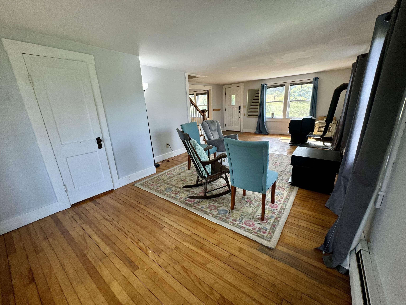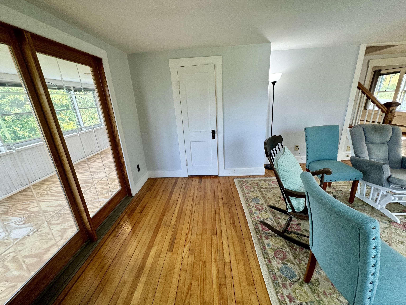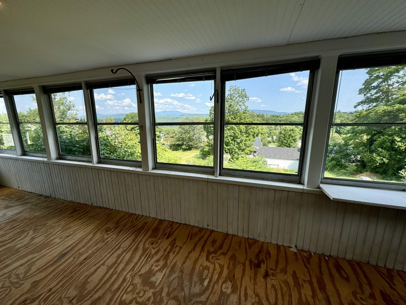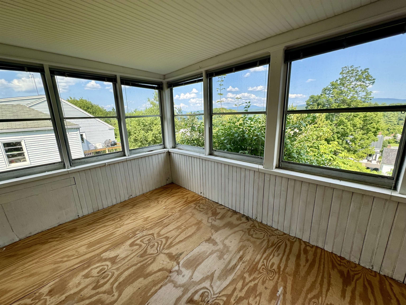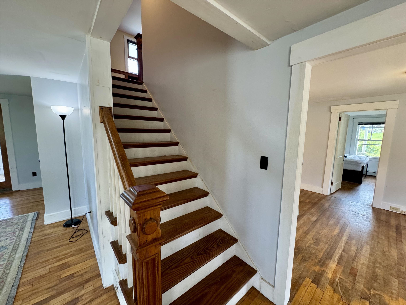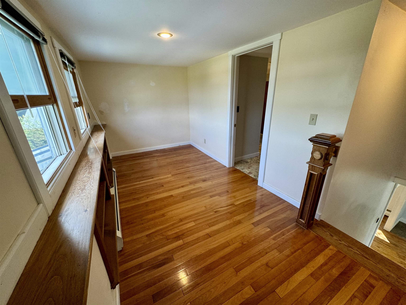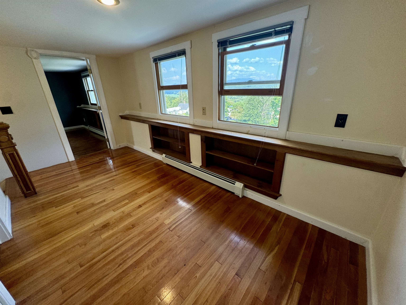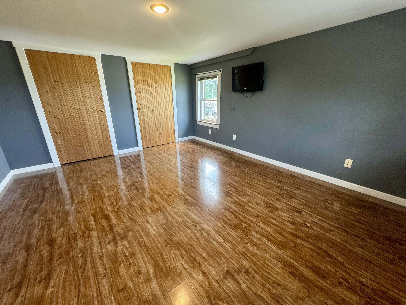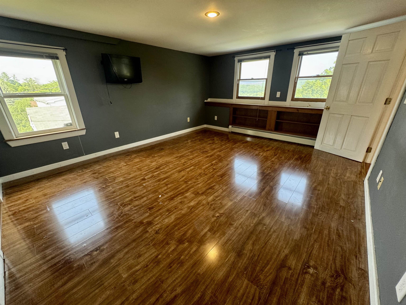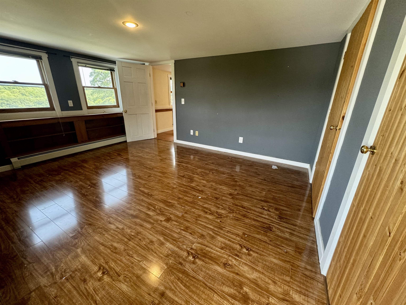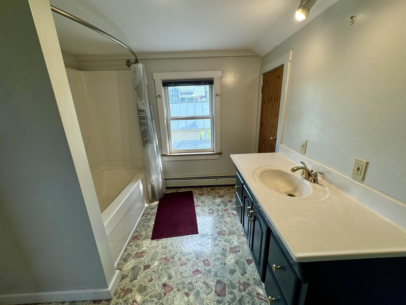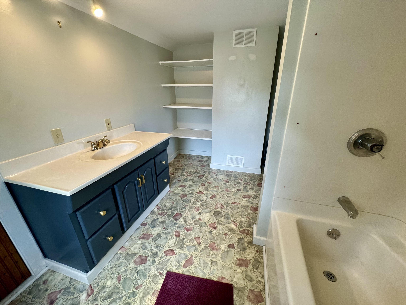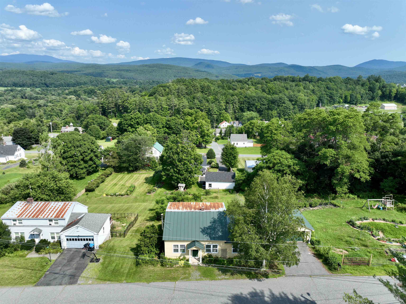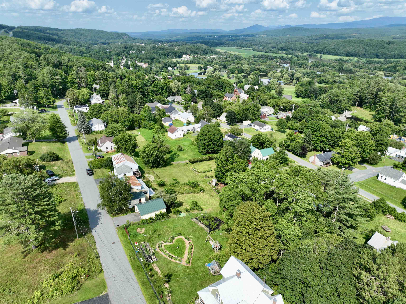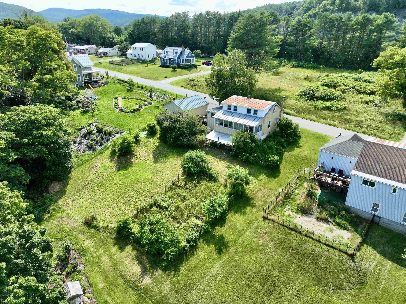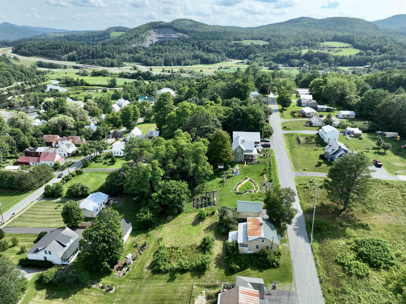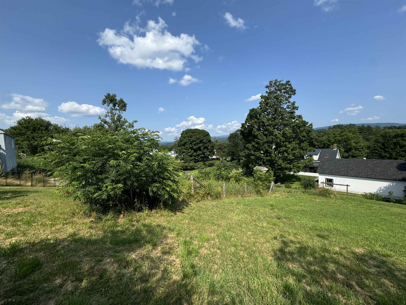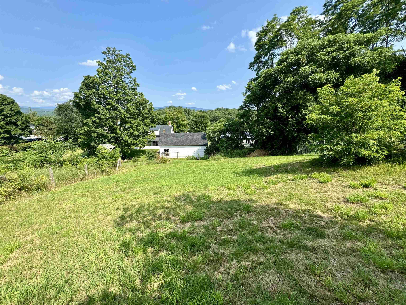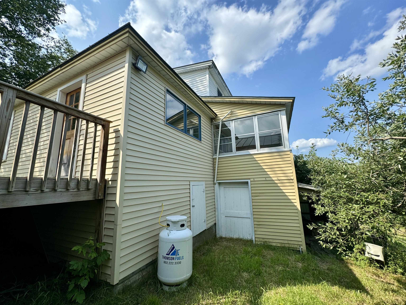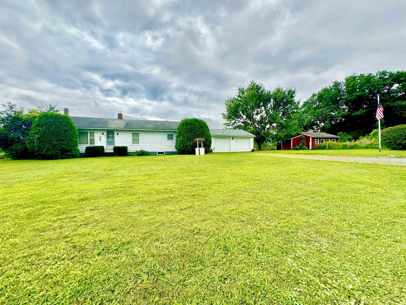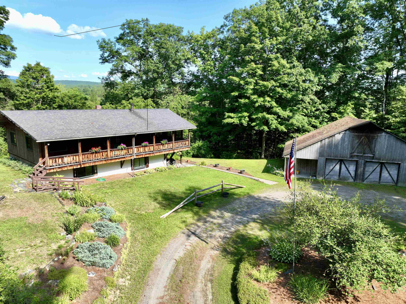1 of 33
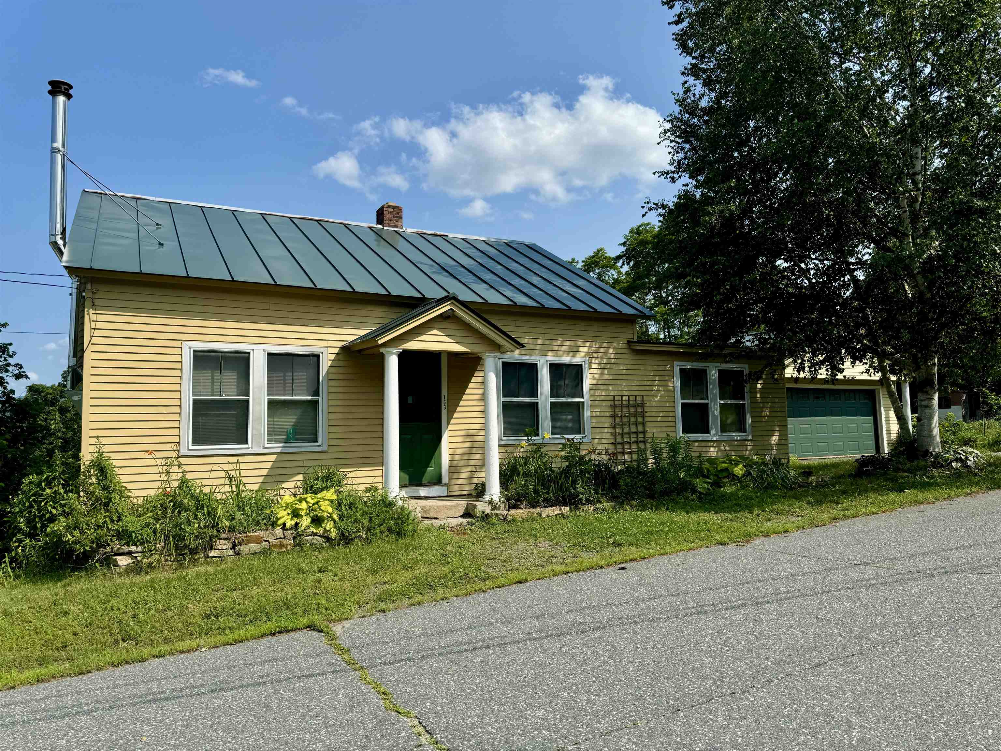
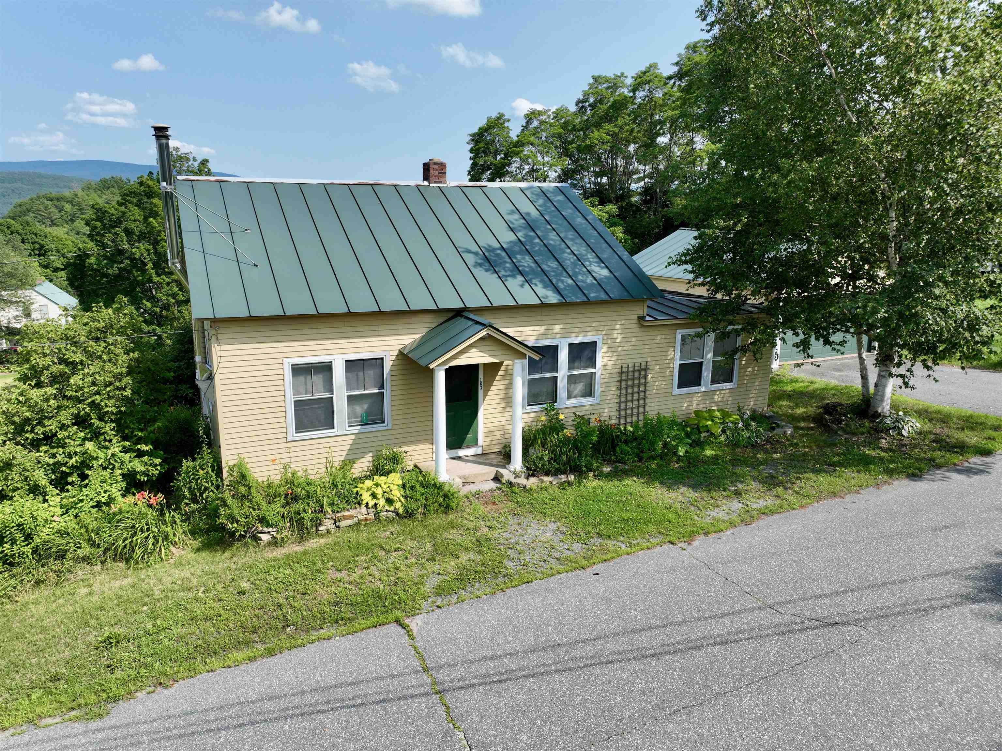
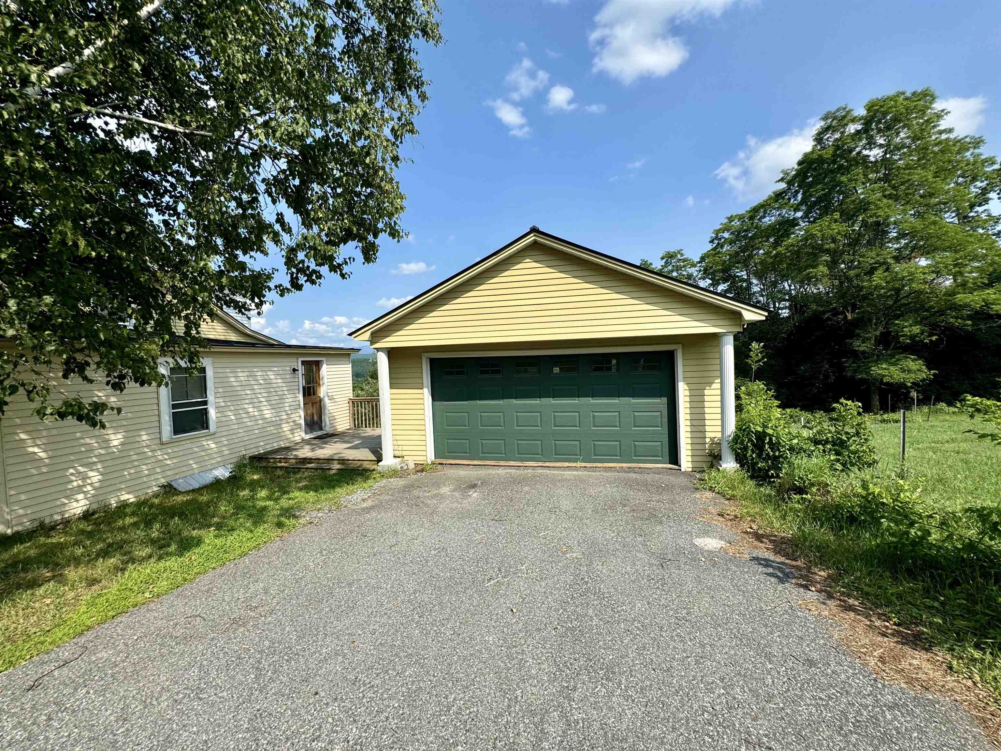

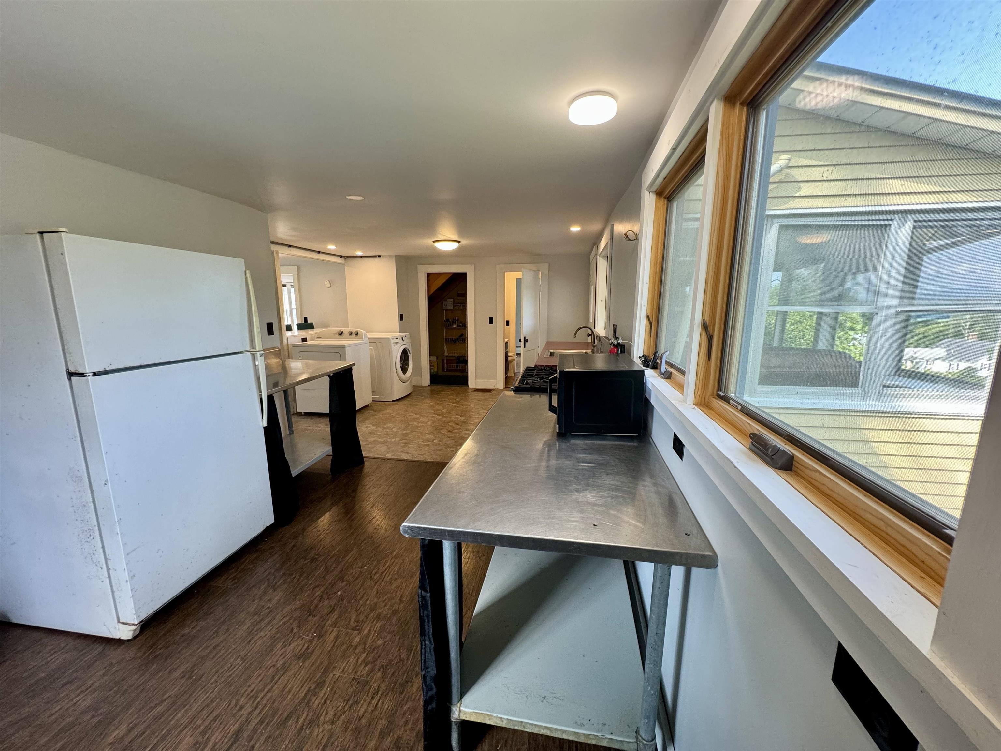
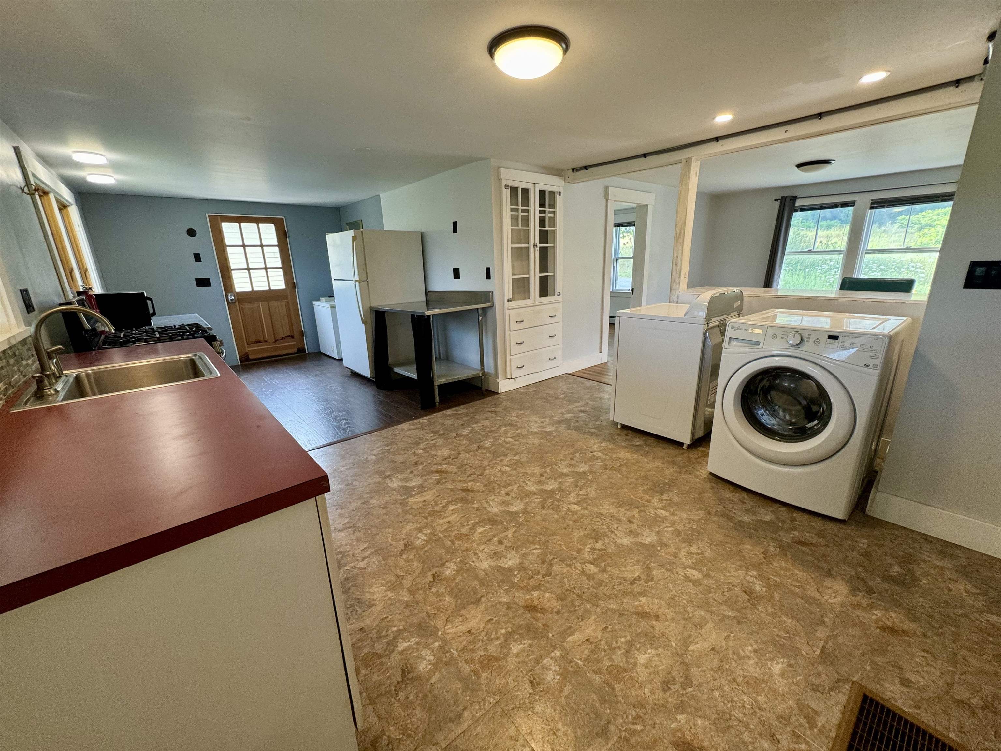
General Property Information
- Property Status:
- Active Under Contract
- Price:
- $315, 000
- Assessed:
- $0
- Assessed Year:
- County:
- VT-Orange
- Acres:
- 0.31
- Property Type:
- Single Family
- Year Built:
- 1935
- Agency/Brokerage:
- Darren Sherburne
Four Seasons Sotheby's Int'l Realty - Bedrooms:
- 2
- Total Baths:
- 2
- Sq. Ft. (Total):
- 1476
- Tax Year:
- 2023
- Taxes:
- $4, 292
- Association Fees:
Looking east into New Hampshire from High Street, this charming Cape is primed for a new owner. The detached garage and driveway provide private parking options, with a few extra spaces on the street. The home enters into the open kitchen with laundry, and continues into the corner bar and living space with a pellet stove. The first floor bedroom has a closet and built-in shelving. Both the living space and kitchen provide access to the enclosed porch, which has a stunning view looking east. The second floor landing has shelving that opens possibilities for a home office space convenient to the upstairs bedroom, or something aesthetically pleasing in the landing space. The upstairs bedroom has two closets, and a full bathroom just across the hall. The basement has large built-in shelving, as well as, multiple storage spaces and access to the back yard. The back yard has a large garden space, large open space, great for recreating or relaxing. Conveniently located for commuting on Routes 5, 10, 25, or I91. Bradford township offers multiple restaurant and shopping options, as well as being connected to the communities surrounding it.
Interior Features
- # Of Stories:
- 1.5
- Sq. Ft. (Total):
- 1476
- Sq. Ft. (Above Ground):
- 1476
- Sq. Ft. (Below Ground):
- 0
- Sq. Ft. Unfinished:
- 1290
- Rooms:
- 5
- Bedrooms:
- 2
- Baths:
- 2
- Interior Desc:
- Bar, Ceiling Fan, Dining Area, Laundry - 1st Floor
- Appliances Included:
- Dishwasher, Dryer, Freezer, Microwave, Refrigerator, Washer, Stove - Gas
- Flooring:
- Hardwood, Laminate
- Heating Cooling Fuel:
- Oil, Pellet
- Water Heater:
- Basement Desc:
- Concrete Floor, Dirt Floor, Exterior Access, Interior Access, Stairs - Interior, Unfinished, Walkout
Exterior Features
- Style of Residence:
- Cape
- House Color:
- Yellow
- Time Share:
- No
- Resort:
- Exterior Desc:
- Exterior Details:
- Fence - Partial, Garden Space, Porch - Enclosed
- Amenities/Services:
- Land Desc.:
- Mountain View, Open, Recreational, Sloping, View
- Suitable Land Usage:
- Roof Desc.:
- Metal
- Driveway Desc.:
- Paved
- Foundation Desc.:
- Concrete
- Sewer Desc.:
- Public
- Garage/Parking:
- Yes
- Garage Spaces:
- 1
- Road Frontage:
- 86
Other Information
- List Date:
- 2024-07-15
- Last Updated:
- 2024-07-17 20:22:51


