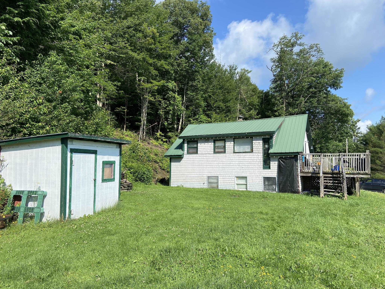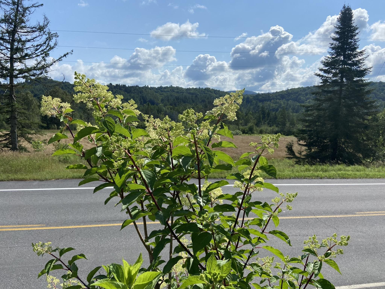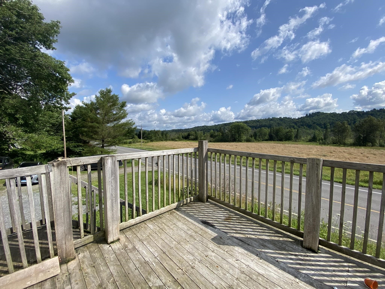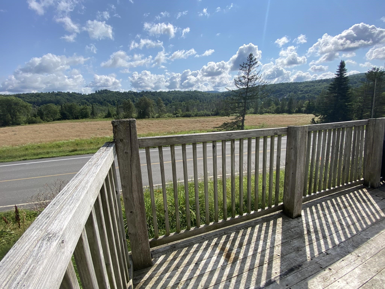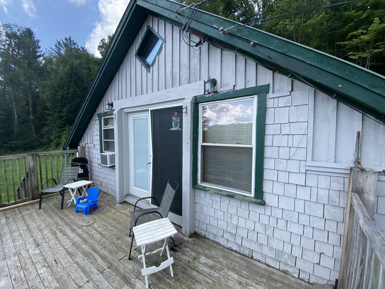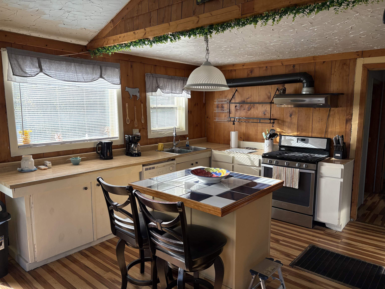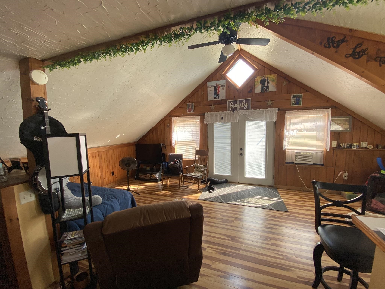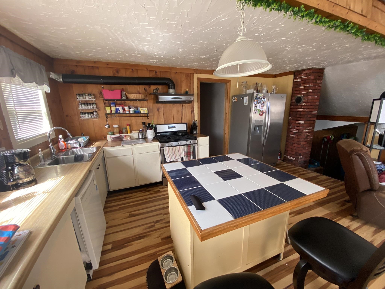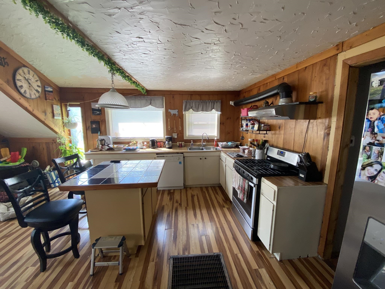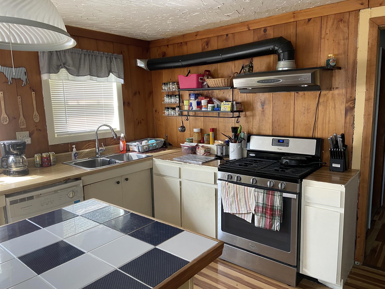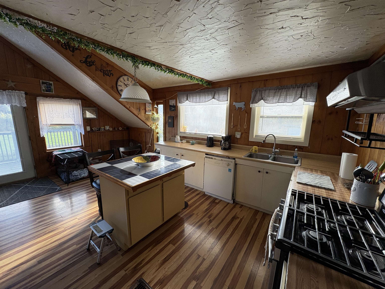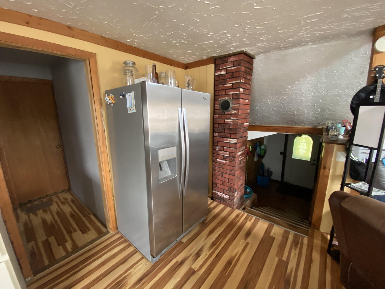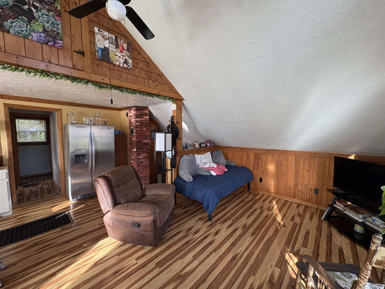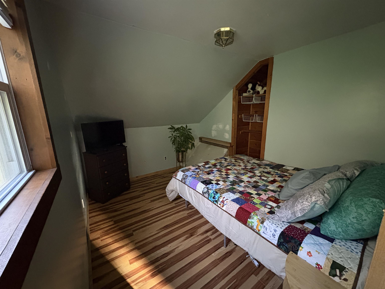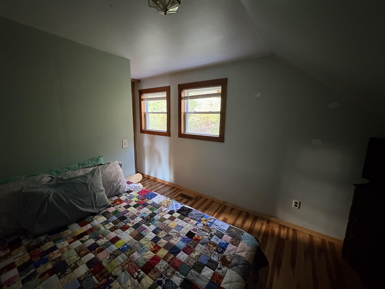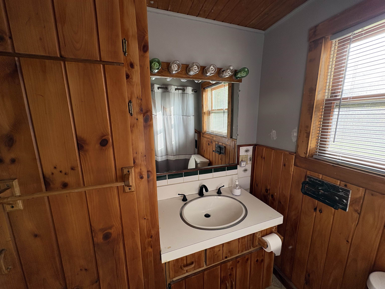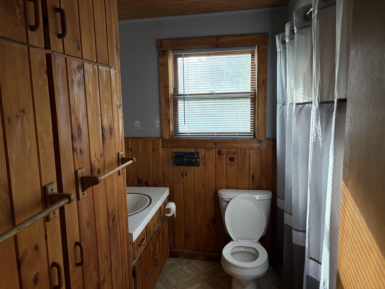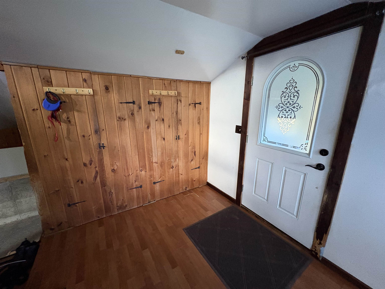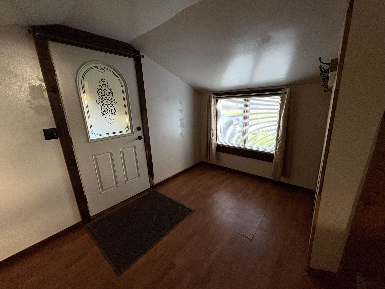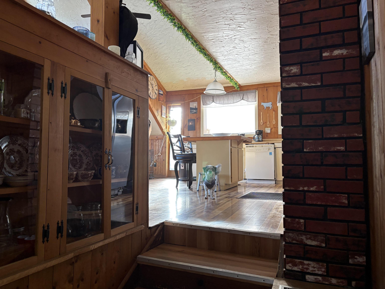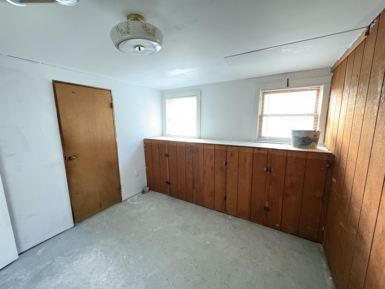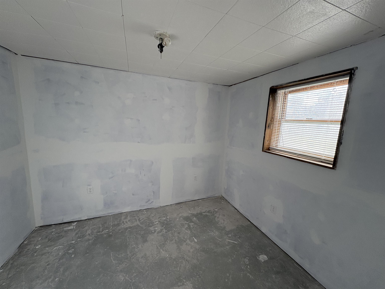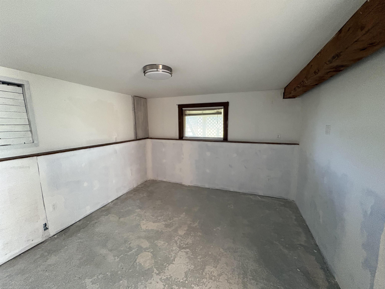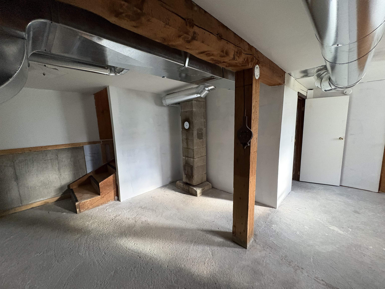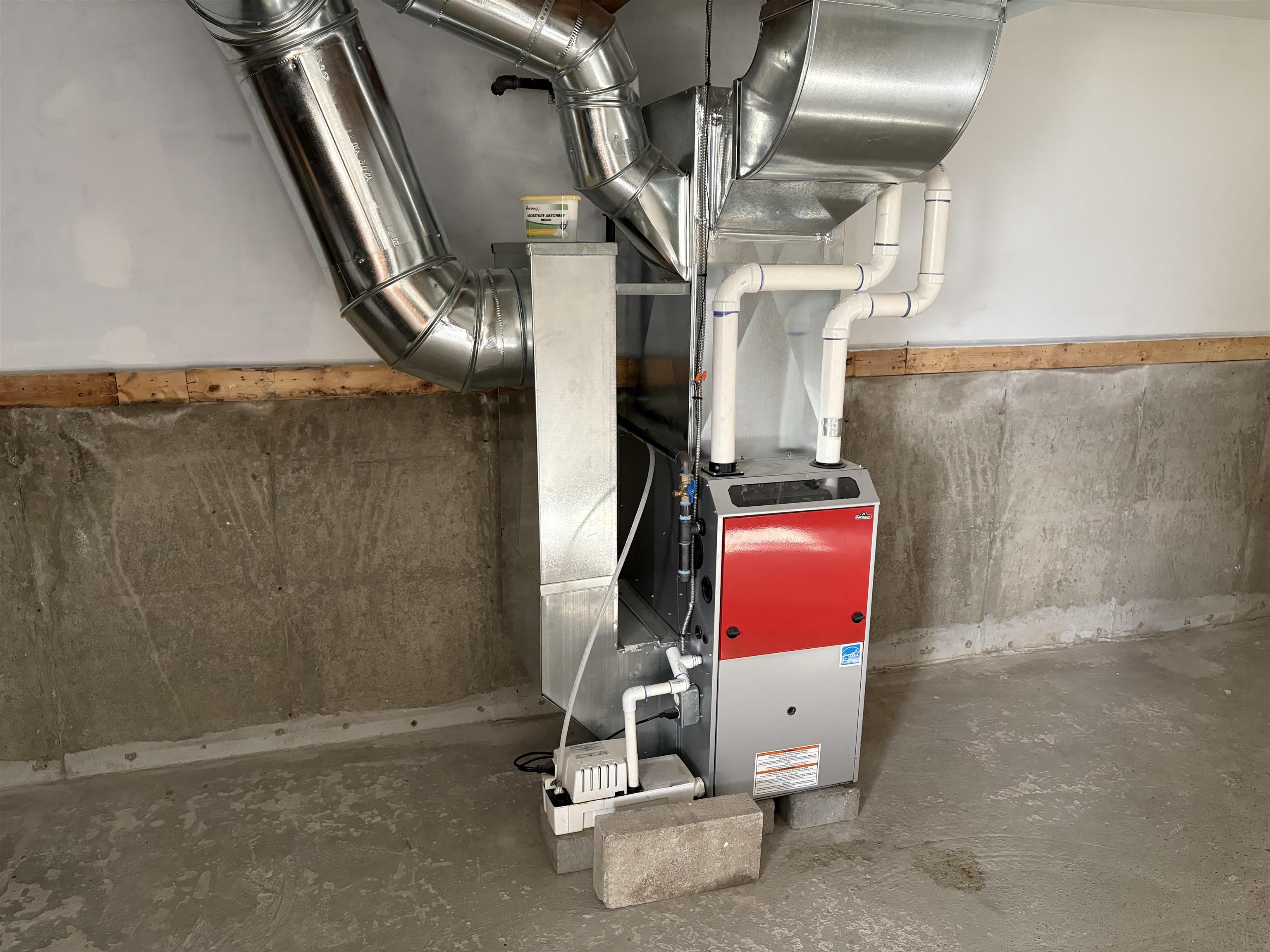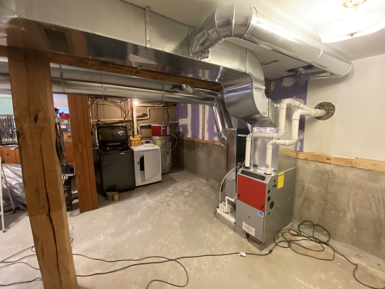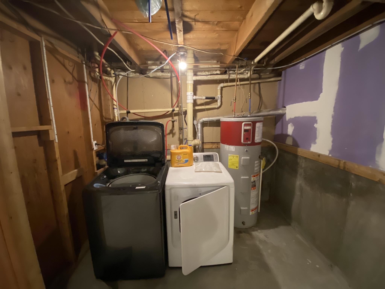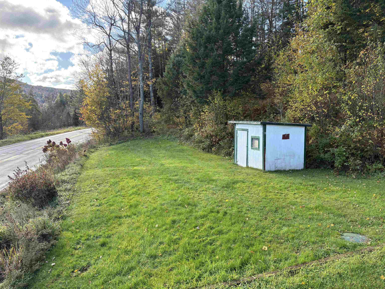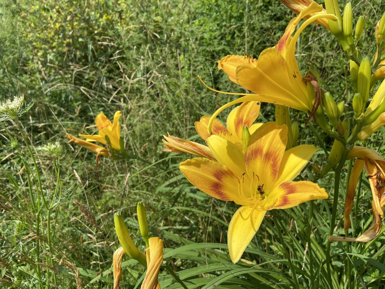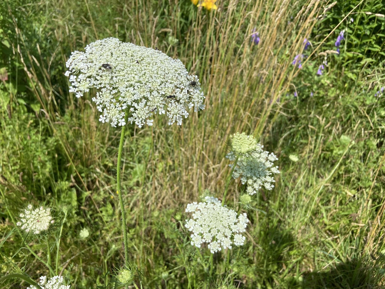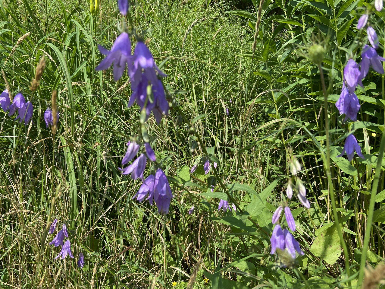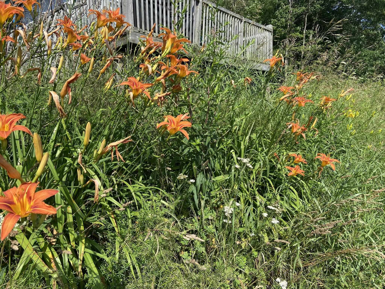1 of 39
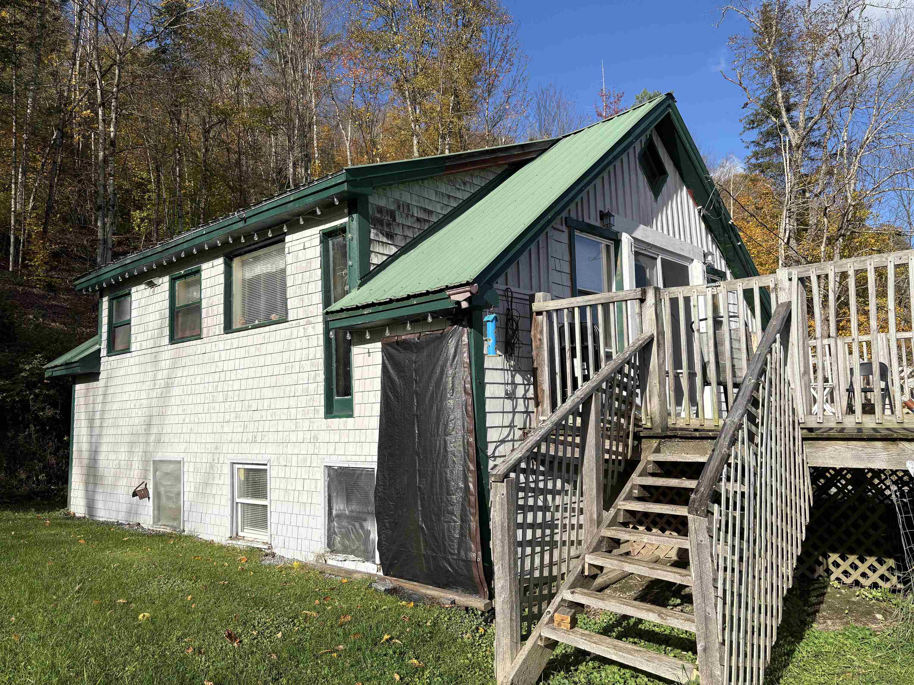
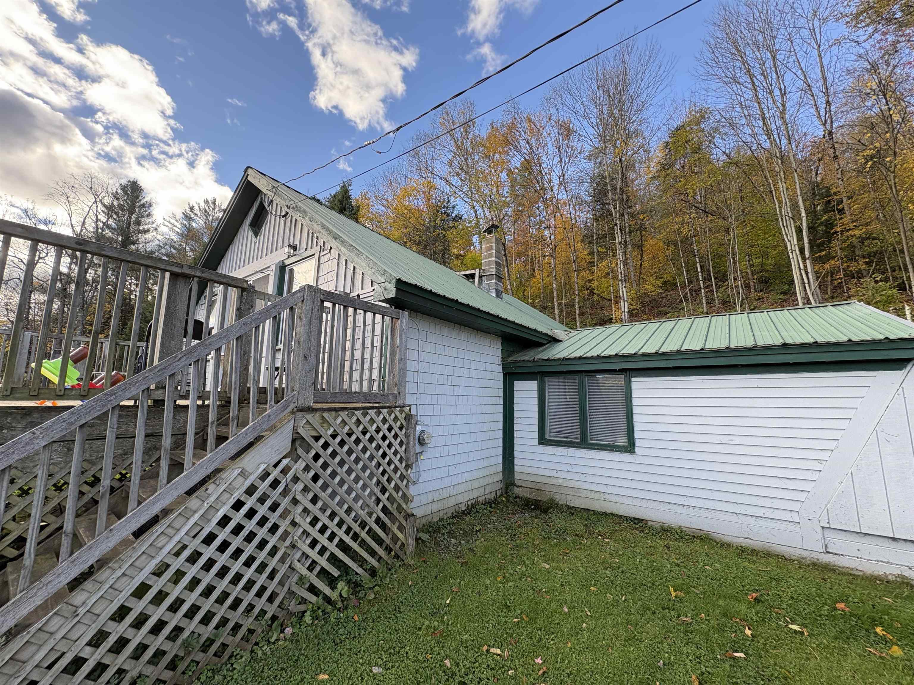
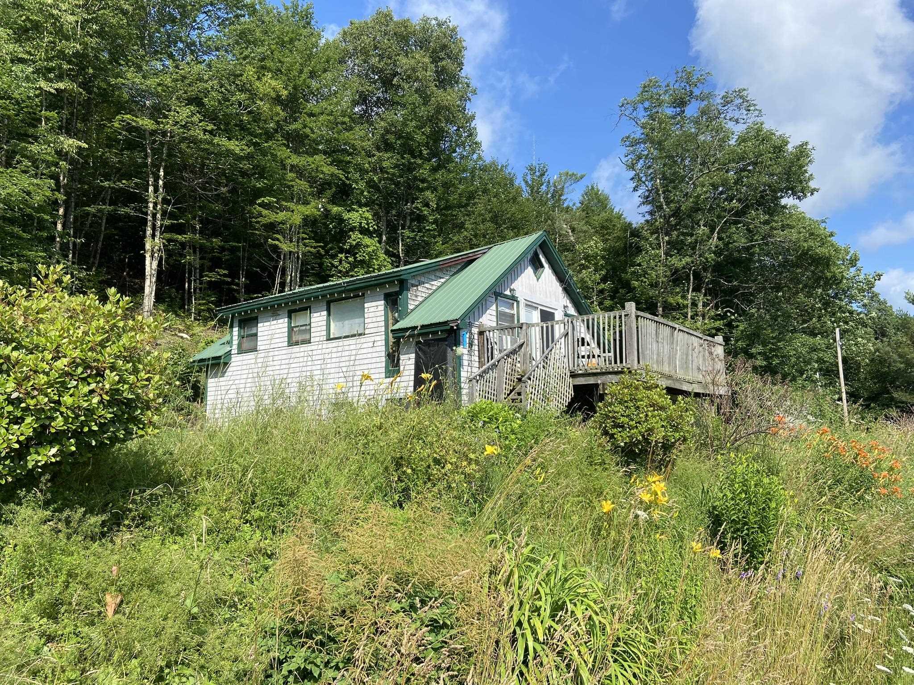
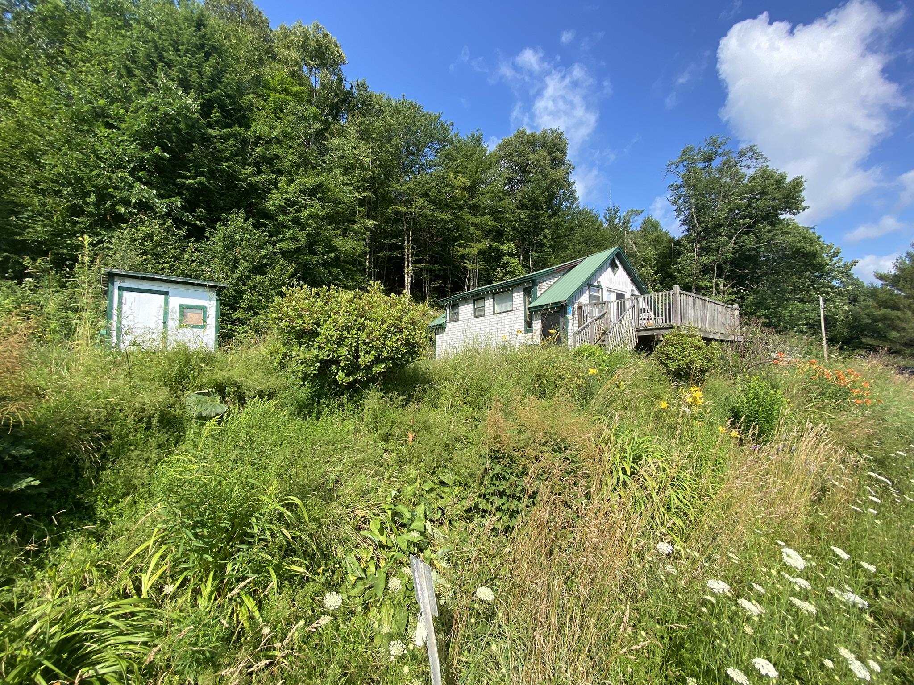
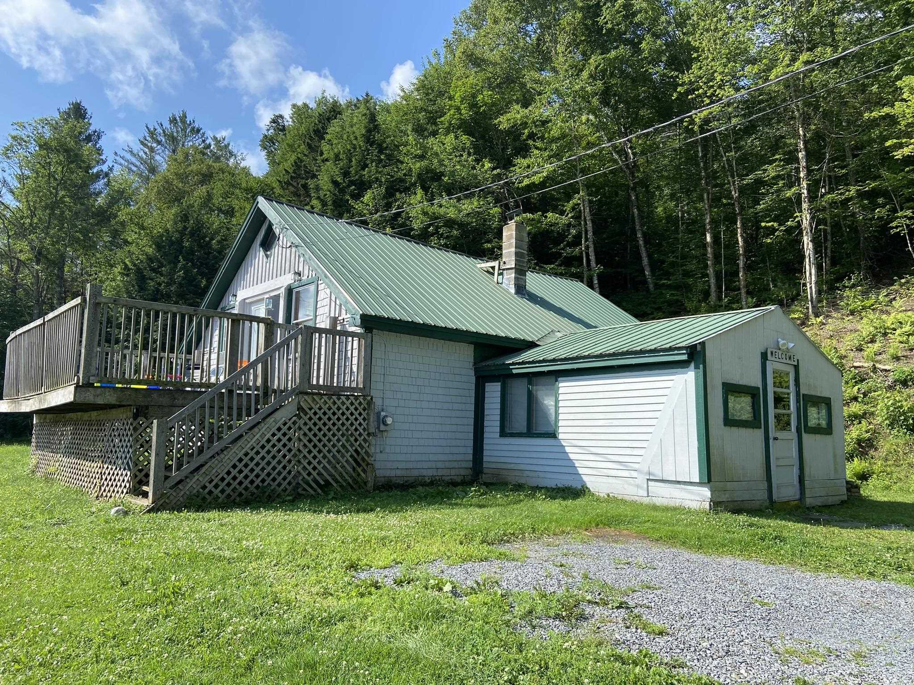
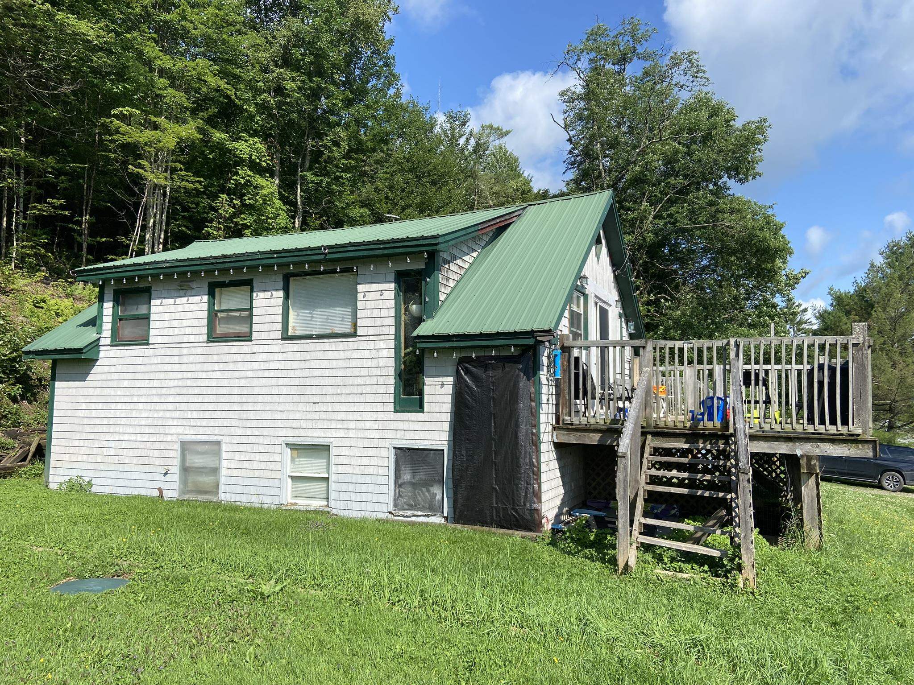
General Property Information
- Property Status:
- Active
- Price:
- $186, 000
- Assessed:
- $0
- Assessed Year:
- County:
- VT-Orleans
- Acres:
- 0.66
- Property Type:
- Single Family
- Year Built:
- 1980
- Agency/Brokerage:
- Scott DesJardins
Better Real Estate LLP - Bedrooms:
- 1
- Total Baths:
- 1
- Sq. Ft. (Total):
- 1018
- Tax Year:
- 2024
- Taxes:
- $2, 441
- Association Fees:
Take a look at this rare opportunity to own an affordable home in the thriving community of Craftsbury! This cute cottage is perfect as a vacation spot or as a year round home. The outdoor space has the perfect blend of green lawn, lovely perennials and flowers sitting on a hillside overlooking the Black River farming valley. You'll enjoy the convenient location just minutes from Craftsbury Common, Jasper Hill Cheese, Lake Eligo, Hill Farmstead Brewery and the Craftsbury Outdoor Center. The main floor includes an open concept living and dining area with cathedral ceiling, a full bathroom and a bedroom. In the basement there are 3 partially finished rooms ready to be customized. Many improvements have been made over the last several years including a brand new furnace, basement walls, and electrical updates. There are still some repairs that could be done so the house is being sold 'as is' and will not qualify for low down payment mortgage programs.
Interior Features
- # Of Stories:
- 1
- Sq. Ft. (Total):
- 1018
- Sq. Ft. (Above Ground):
- 645
- Sq. Ft. (Below Ground):
- 373
- Sq. Ft. Unfinished:
- 294
- Rooms:
- 8
- Bedrooms:
- 1
- Baths:
- 1
- Interior Desc:
- Cathedral Ceiling, Kitchen Island, Natural Light, Laundry - Basement
- Appliances Included:
- Dishwasher, Dryer, Range - Gas, Refrigerator, Washer
- Flooring:
- Laminate
- Heating Cooling Fuel:
- Gas - LP/Bottle
- Water Heater:
- Basement Desc:
- Concrete, Concrete Floor, Partially Finished
Exterior Features
- Style of Residence:
- Chalet
- House Color:
- Time Share:
- No
- Resort:
- Exterior Desc:
- Exterior Details:
- Deck, Garden Space, Shed
- Amenities/Services:
- Land Desc.:
- Country Setting, Open, Near Skiing, Rural
- Suitable Land Usage:
- Roof Desc.:
- Metal
- Driveway Desc.:
- Gravel
- Foundation Desc.:
- Concrete
- Sewer Desc.:
- Septic
- Garage/Parking:
- No
- Garage Spaces:
- 0
- Road Frontage:
- 210
Other Information
- List Date:
- 2024-07-15
- Last Updated:
- 2024-12-31 13:14:55


