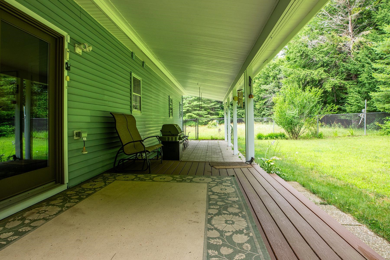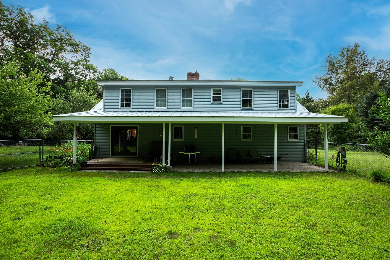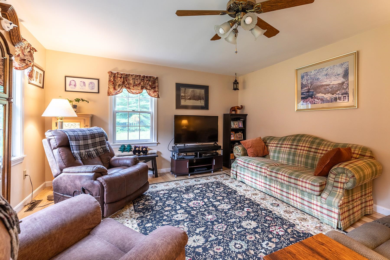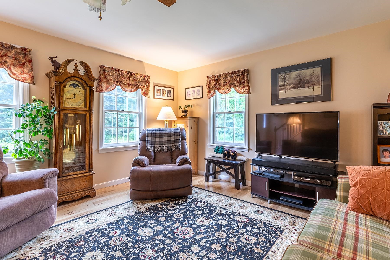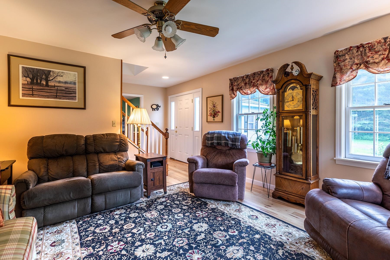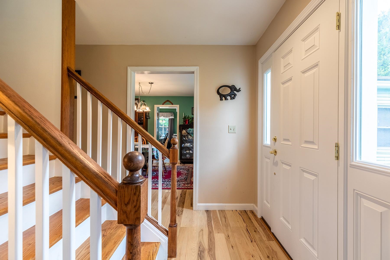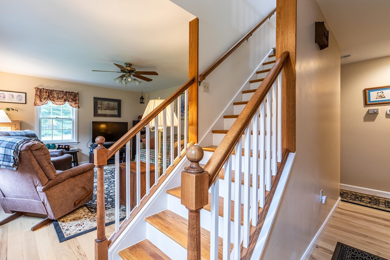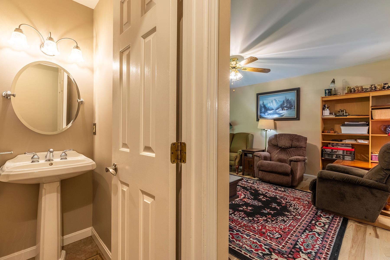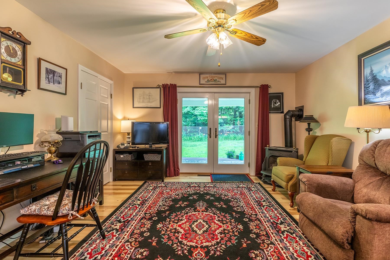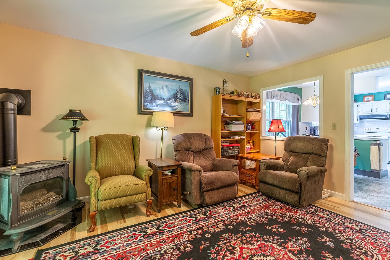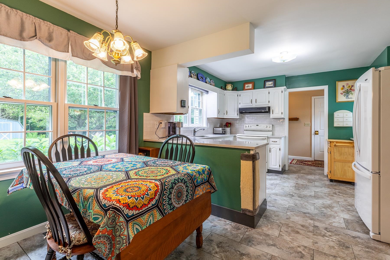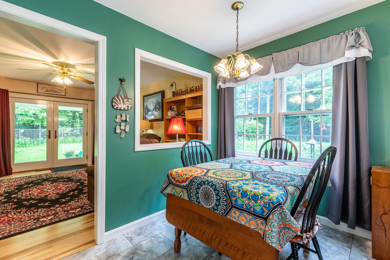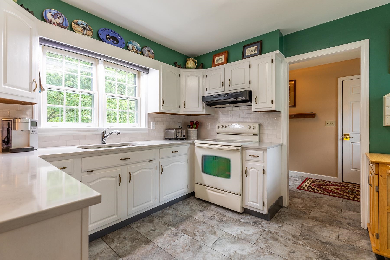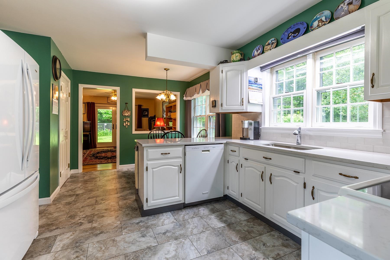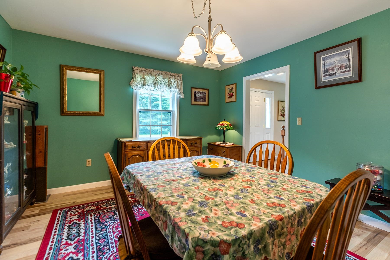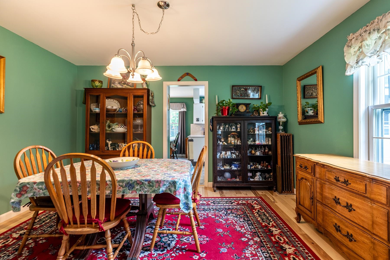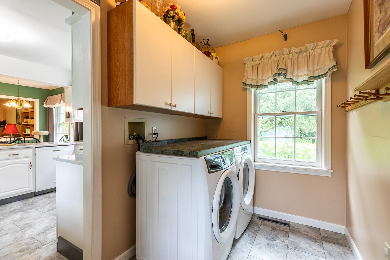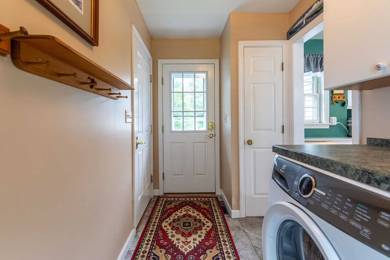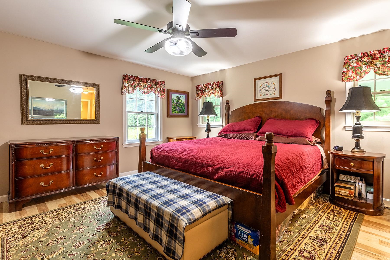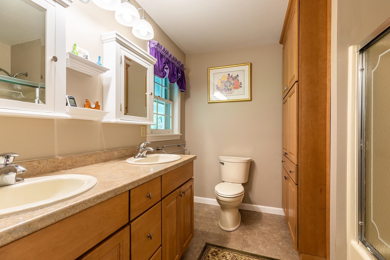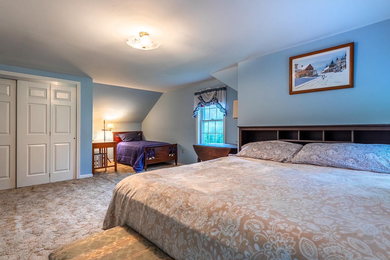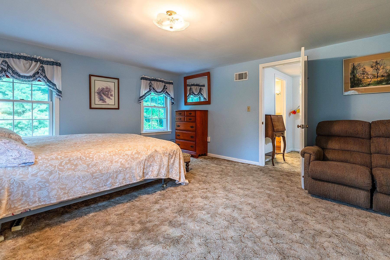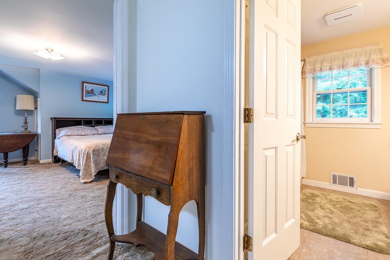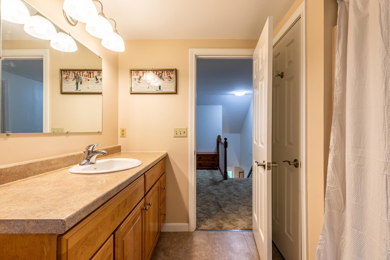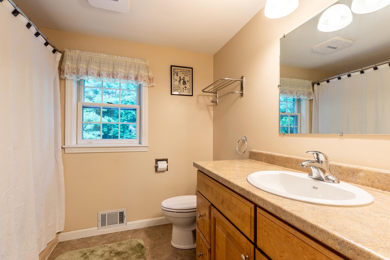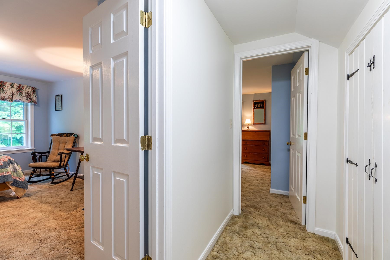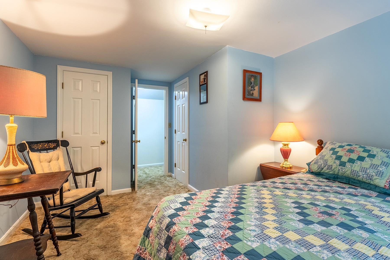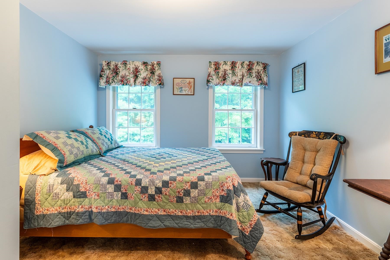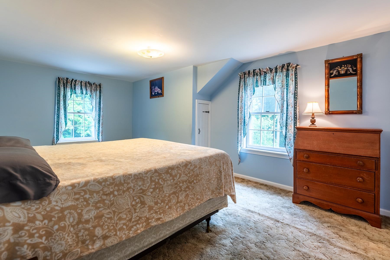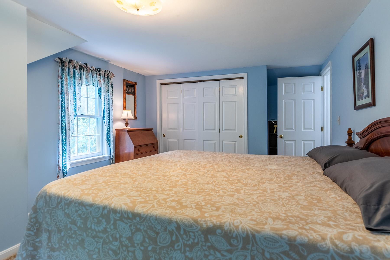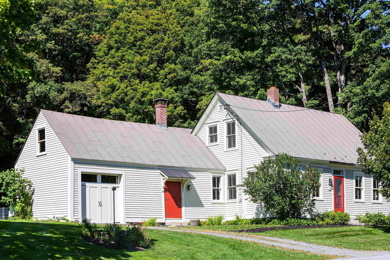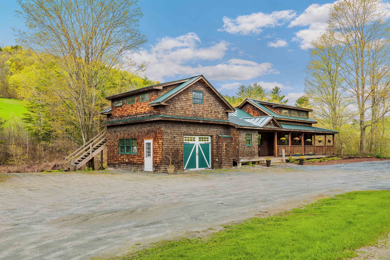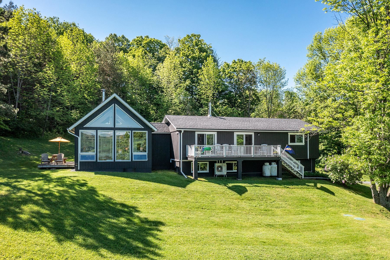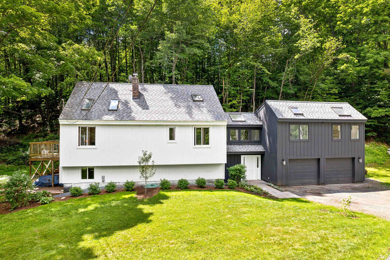1 of 37
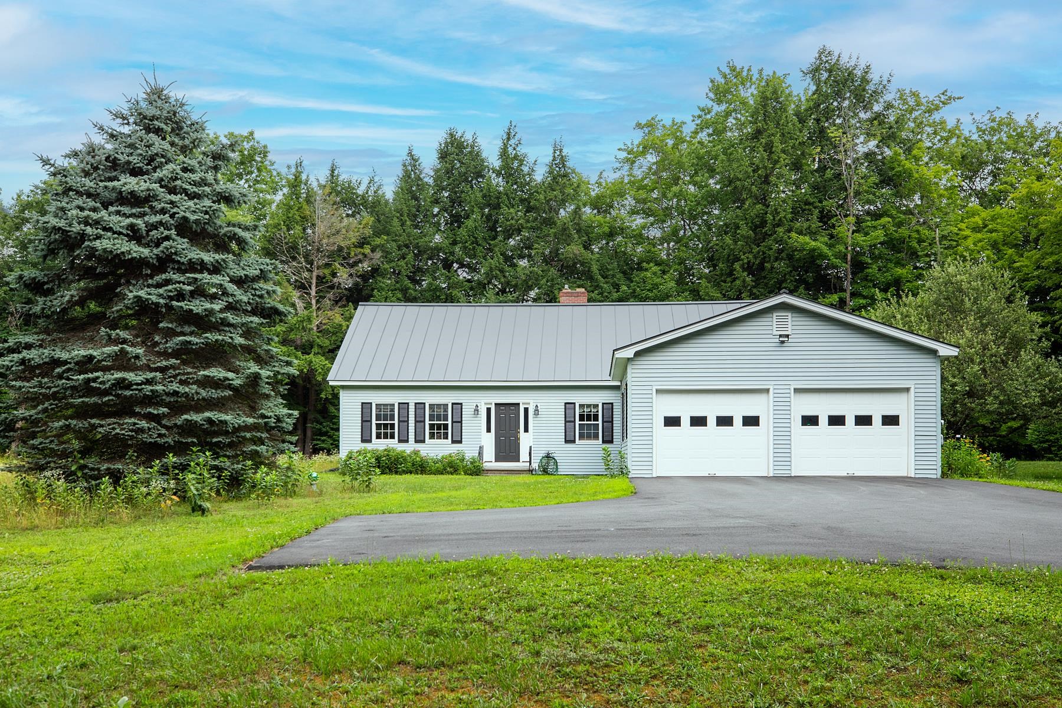
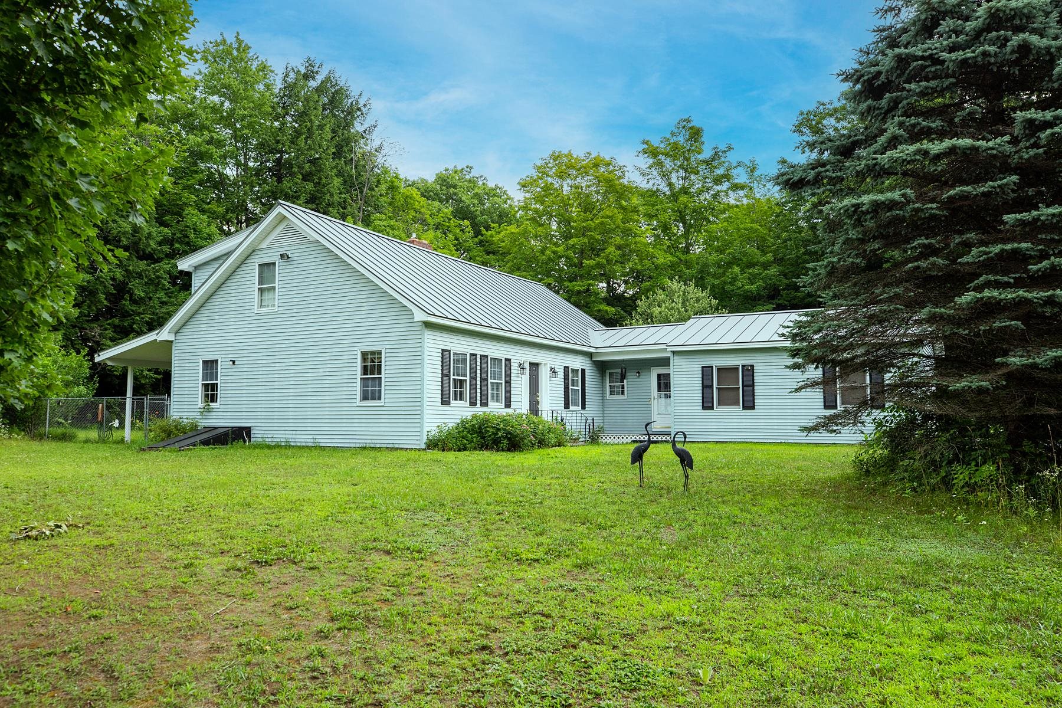
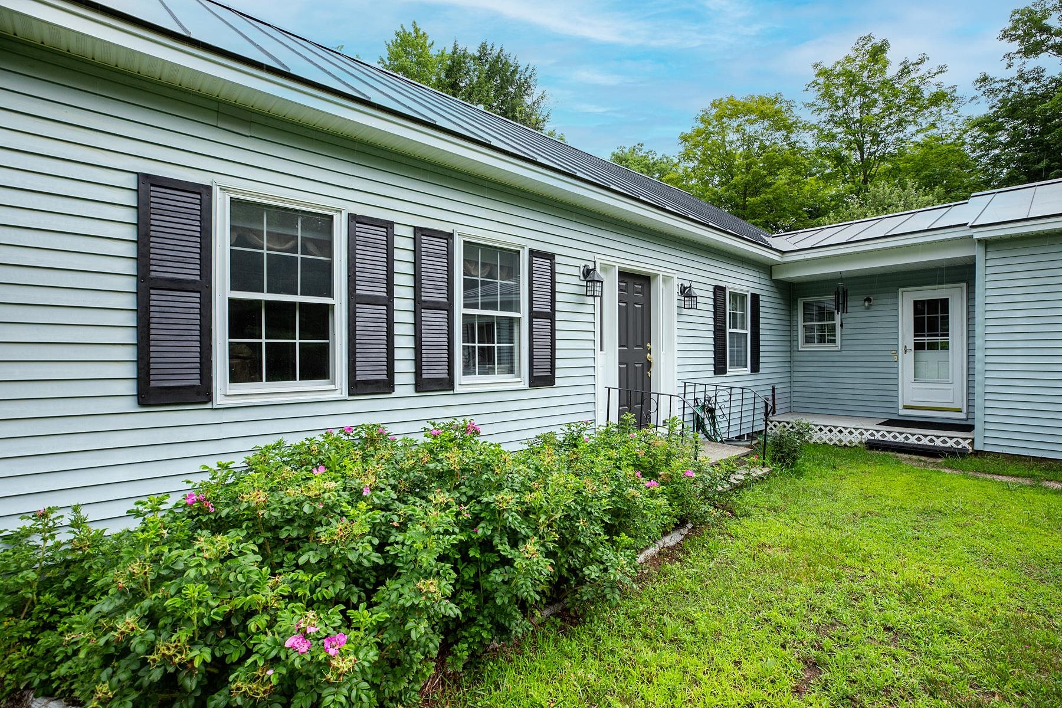
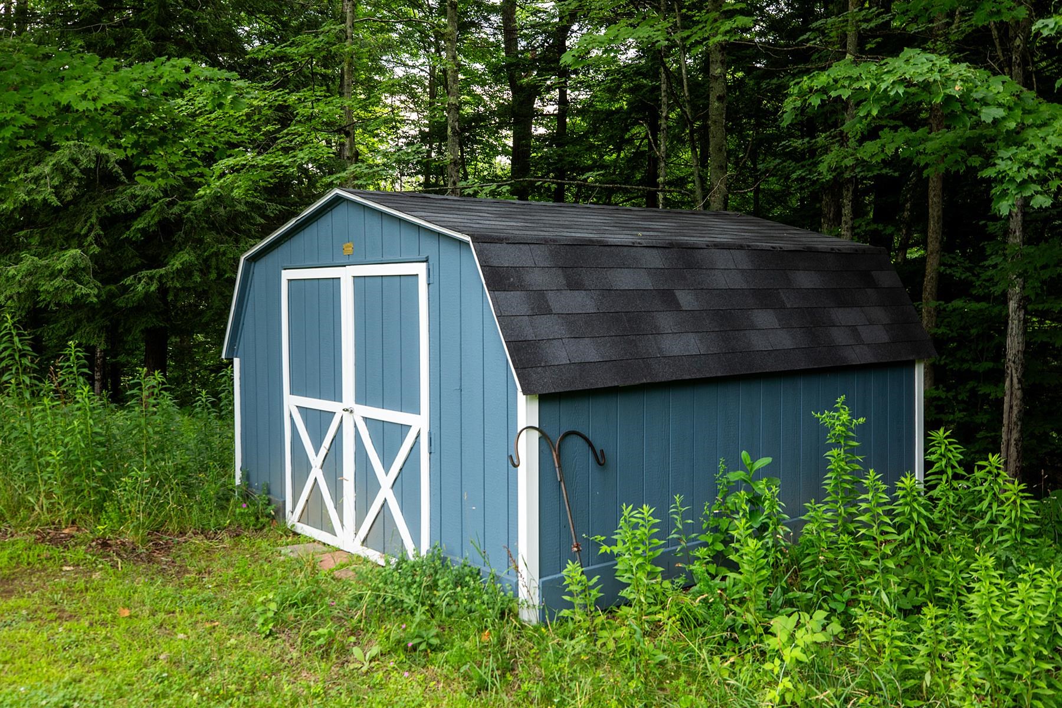
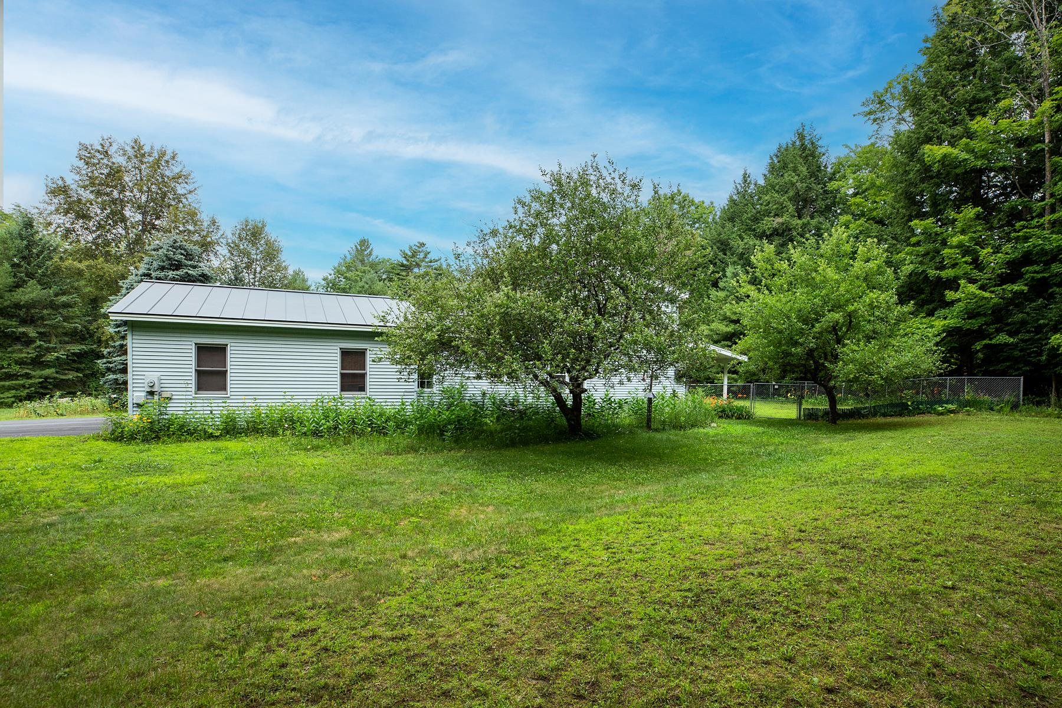

General Property Information
- Property Status:
- Active
- Price:
- $799, 000
- Assessed:
- $0
- Assessed Year:
- County:
- VT-Windsor
- Acres:
- 3.62
- Property Type:
- Single Family
- Year Built:
- 1988
- Agency/Brokerage:
- Gretchjen Smith
Williamson Group Sothebys Intl. Realty - Bedrooms:
- 4
- Total Baths:
- 3
- Sq. Ft. (Total):
- 2616
- Tax Year:
- 2024
- Taxes:
- $10, 697
- Association Fees:
PRIVATE- Cape Cod Home just minutes to Historic Woodstock Village! This generous sized home consisting of 2616 squ ft. sits on 3.62 secluded acres with access to all of towns amenities, shops, restaurants. Enjoy championship golf, skiing, hikes on Mt Tom and fly fishing. Dartmouth and the Upper Valley close by. Built in 1988 and first time on the market- this home has been well maintained with an abundance of light and generous proportioned rooms and hardwood floors. First floor consists of kitchen with quartz counters and handsome tiled backsplash, formal dining room, family room and living room- along with a large Primary Bedroom with en suite bathroom and walk-in closet. Second floor has 3 more guest bedrooms with a full bathroom, embellished with plenty of room in the eaves for more storage as well as a large basement. Family room has a handsome gas stove to cozy up on a rainy day with a good book. A very large covered patio off the back of this residence for entertaining friends and family. Plenty of room in the 2 bay attached garage adjacent to the first floor laundry/mudroom. There is ample flat space in the vast yard for those garden enthusiasts to expand the perennial gardens, fruit trees and vegetable gardens. This property also conveys a good size shed for more storage for bikes, kayaks etc. Central Air Conditioning for hot days. Easy stroll into town! Less than a mile to either Elementary or High School. Come take a look!
Interior Features
- # Of Stories:
- 1.5
- Sq. Ft. (Total):
- 2616
- Sq. Ft. (Above Ground):
- 2616
- Sq. Ft. (Below Ground):
- 0
- Sq. Ft. Unfinished:
- 1564
- Rooms:
- 8
- Bedrooms:
- 4
- Baths:
- 3
- Interior Desc:
- Blinds, Dining Area, Primary BR w/ BA, Natural Light, Walk-in Closet, Laundry - 1st Floor
- Appliances Included:
- Dishwasher, Refrigerator, Stove - Electric
- Flooring:
- Carpet, Ceramic Tile, Wood
- Heating Cooling Fuel:
- Oil
- Water Heater:
- Basement Desc:
- Concrete, Unfinished
Exterior Features
- Style of Residence:
- Cape
- House Color:
- Time Share:
- No
- Resort:
- Exterior Desc:
- Exterior Details:
- Fence - Partial, Garden Space, Outbuilding, Patio, Shed, Storage
- Amenities/Services:
- Land Desc.:
- Landscaped, Level, Open
- Suitable Land Usage:
- Roof Desc.:
- Standing Seam
- Driveway Desc.:
- Paved
- Foundation Desc.:
- Concrete
- Sewer Desc.:
- Concrete, Leach Field - On-Site
- Garage/Parking:
- Yes
- Garage Spaces:
- 2
- Road Frontage:
- 0
Other Information
- List Date:
- 2024-07-14
- Last Updated:
- 2024-07-14 19:21:34


